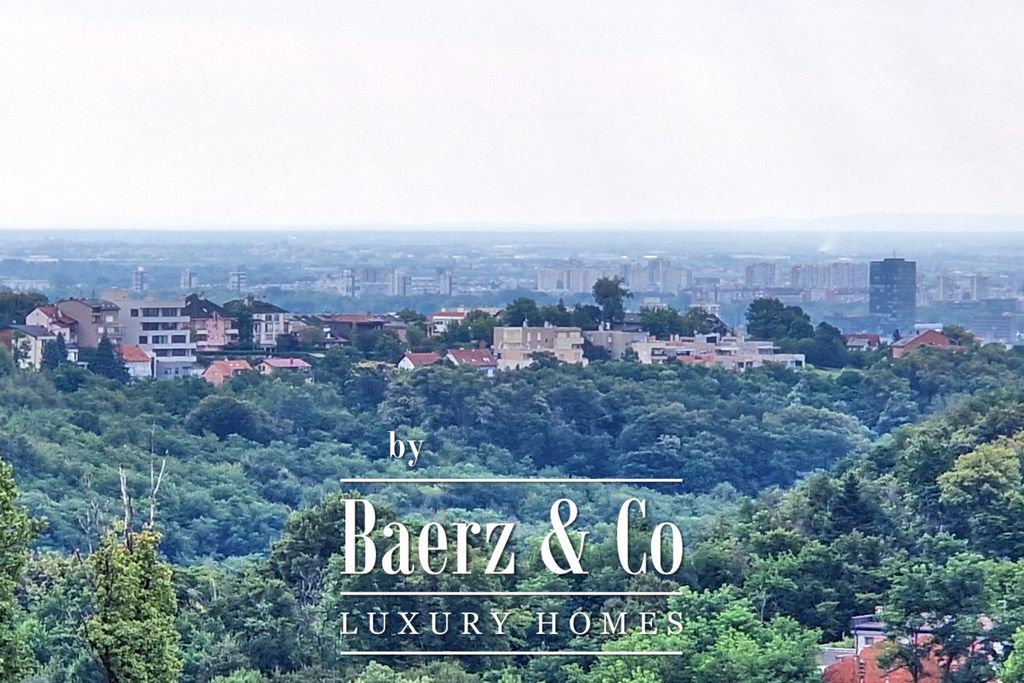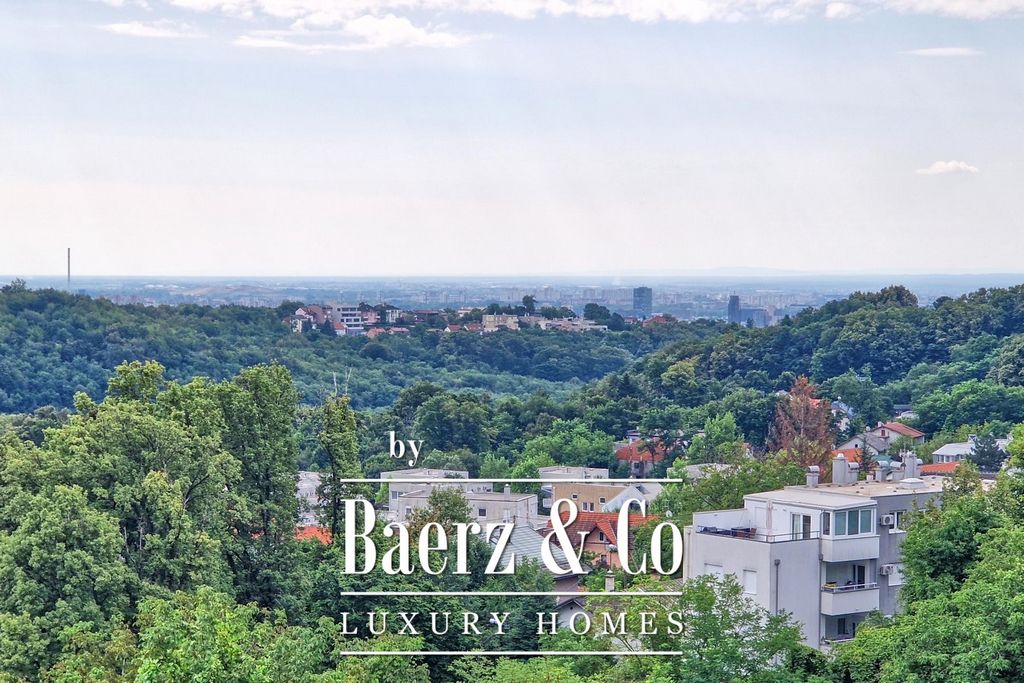4.877.553 RON
4.429.614 RON
4.972.118 RON
7 cam
200 m²
4.902.438 RON
4 cam
246 m²
5.449.919 RON
8 cam
210 m²

