5.793.985 RON
3 cam
6 dorm

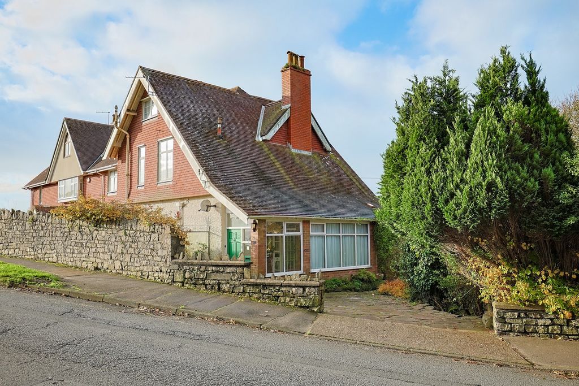
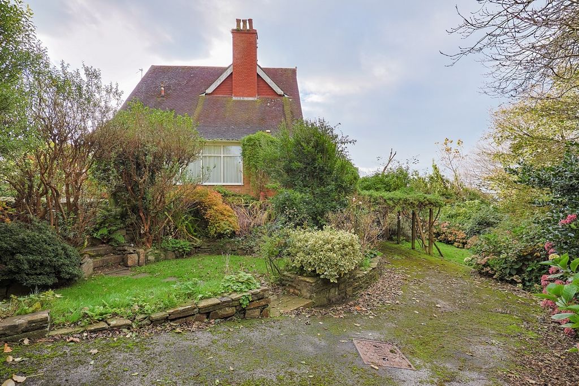
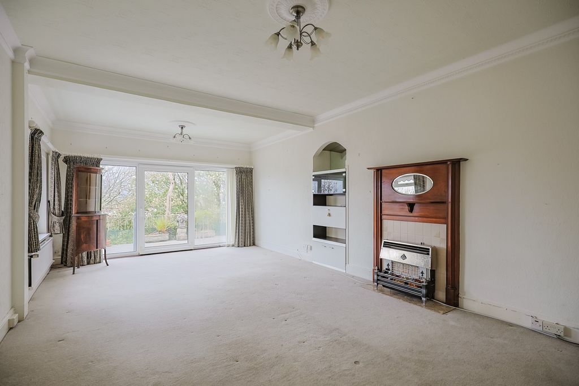
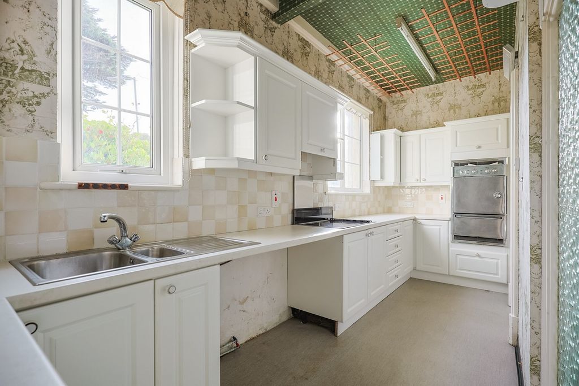
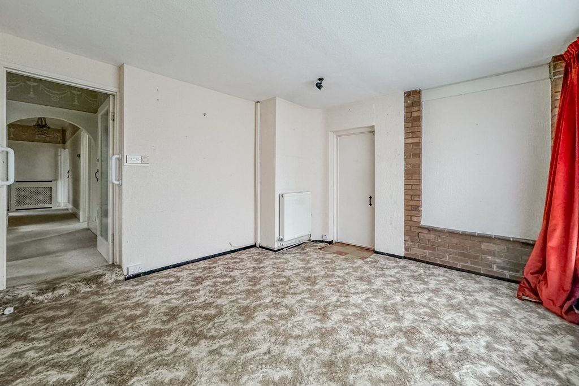

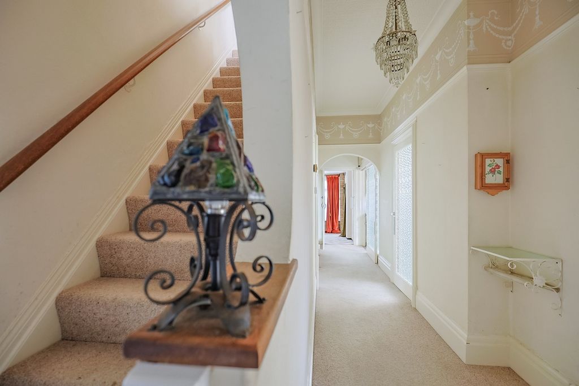
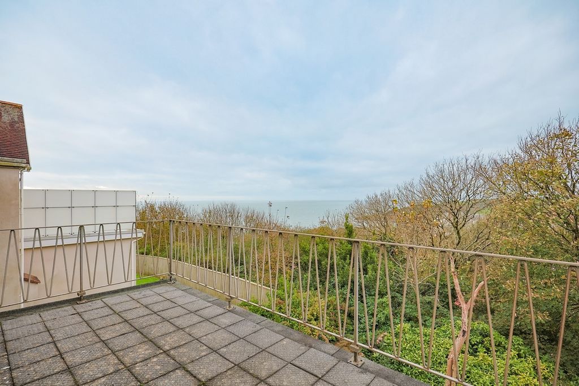
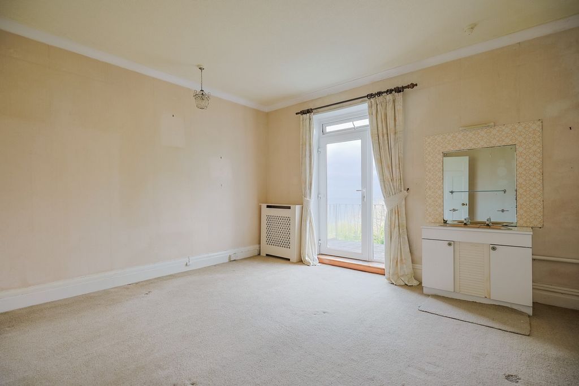
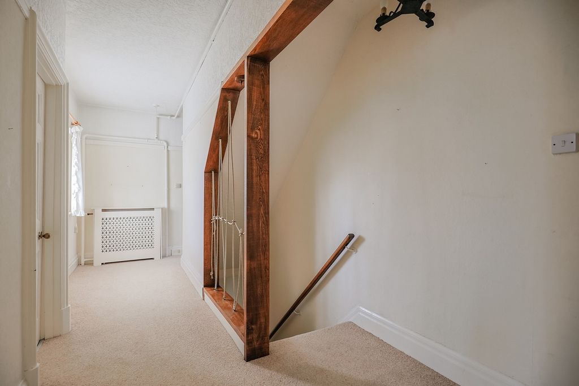

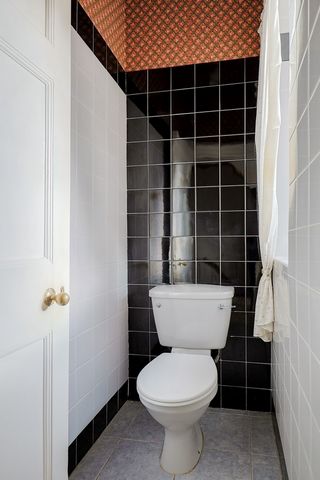
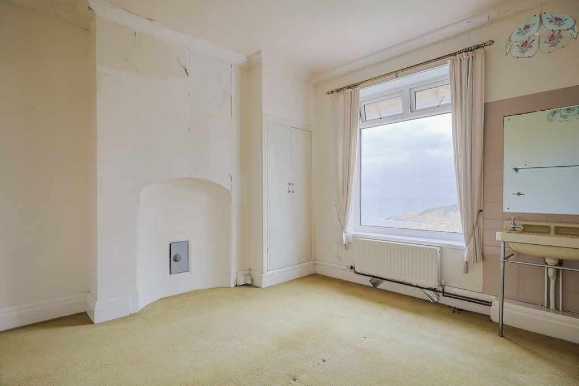
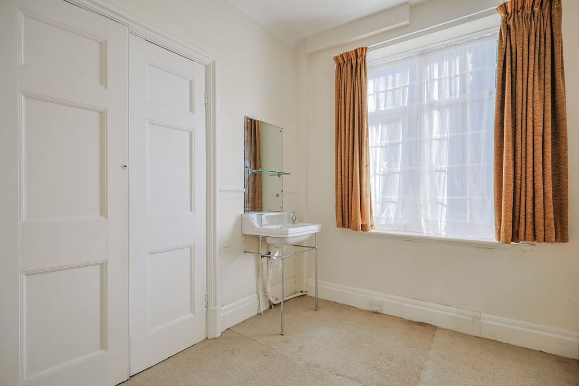
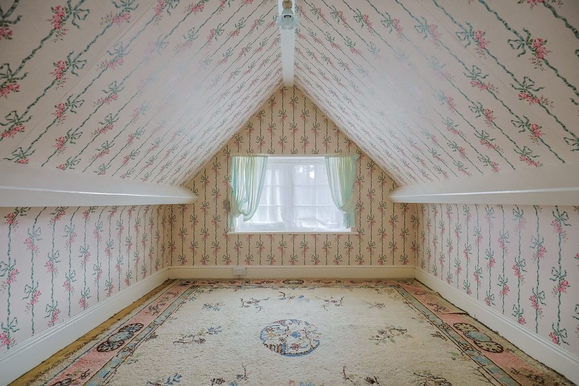
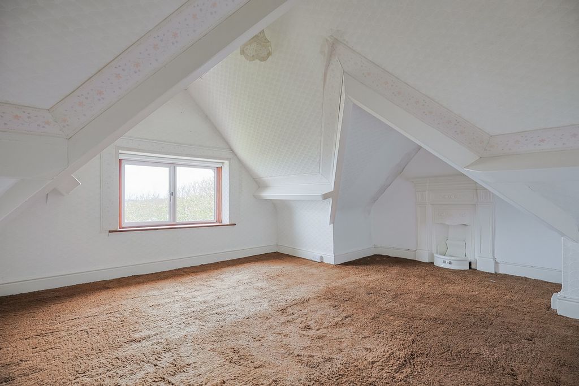

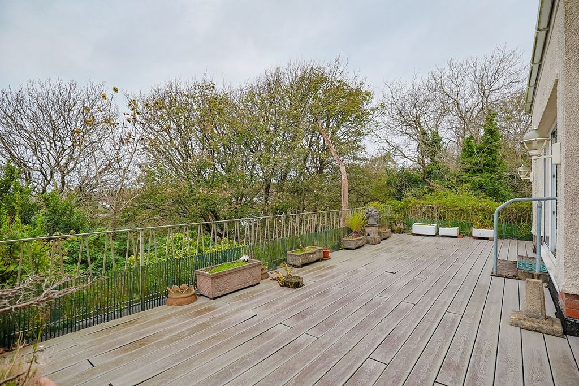

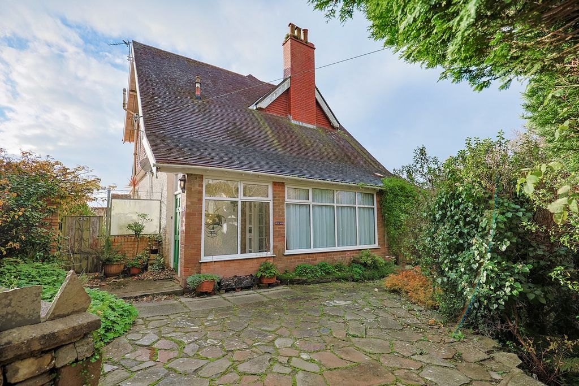

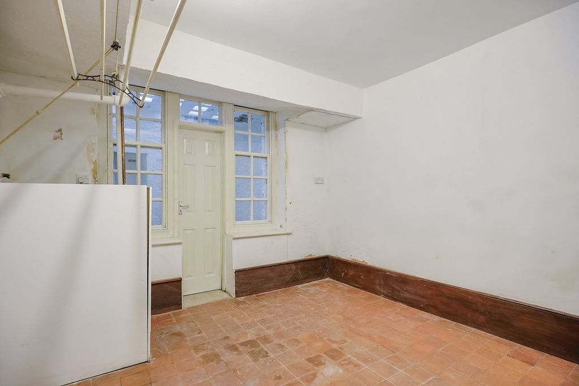


After passing through the charming village of Langland, you will find yourself at 26 Higher Lane. The property greets you with ample parking space, boasting three separate driveways alongside an integral garage, ensuring plenty of room for multiple vehicles. Step Inside… Entrance
Entering through a tiled porch, you are welcomed into a spacious carpeted entrance hall filled with natural light from a large side window overlooking the garden. The entrance offers direct access to a ground-floor bathroom and a large storage cupboard, equipped with shelving and storage units. From here, you ascend a small step into the inner hallway that leads deeper into the home’s layout. Ground Floor Bathroom
The ground floor bathroom houses a WC, wash basin, a fitted bath, an electric shower cubicle, tiled flooring, part-tiled walls, and a window to the rear. Inner Hallway
The carpeted inner hallway leads to several key areas including the kitchen, lounge, dining room, an additional porch, and the stairway to the first floor. Kitchen
The kitchen, accessed via a sliding glass door or an additional glass door, is a bright space thanks to the two front-facing windows. It houses an array of wall and base units, a double sunken sink with drainage, and appliances such as a Belling 4-ring electric hob, extractor fan, and Tricity double oven with grill. The kitchen also accommodates space for up to three under-the-counter appliances. Lounge
The lounge is a substantial, carpeted room filled with light from dual-aspect windows, offering garden and distant sea views. A sliding patio door at the rear leads to the decked terrace. The room also offers a high ceiling, a gas fireplace with a granite hearth, and an alcove fitted with storage units. From the lounge, there is access to the dining room and a stairway down to the basement. Dining Room
The dining room is a bright, carpeted space with a large rear window that frames views of the garden and the sea beyond. This room enjoys high ceilings and a disused open fireplace with a tiled hearth. First Floor
A carpeted stairway leads to the first-floor landing, which is brightened by a front-facing window. The landing offers access to the family bathroom, separate WC, three bedrooms, and a stairway that leads to the second floor. Bedroom One
This generously sized, carpeted bedroom boasts high ceilings and a large window with a glass door leading to a private balcony. From here, you can enjoy superb sea views over Rotherslade. The room also includes a wash basin with vanity and two built-in wardrobes with hanging rails and shelving, offering plenty of storage space. The balcony provides a peaceful retreat where you can unwind and soak in the coastal scenery. Bedroom Three
Bedroom three, located at the front of the house, is a bright space with high ceilings. The window overlooks the front of the property, while the room also houses a wash basin and two steps leading down to a large storage cupboard with fitted shelving. Family Bathroom and Separate WC
The family bathroom is equipped with a fitted bath and shower, a wash basin, tiled flooring, and part-tiled walls, alongside a frosted window to the front. The separate WC, located adjacent, features a WC, tiled flooring, part-tiled walls, and a frosted window to the side. Bedroom Two
This bright, double bedroom offers carpeting, high ceilings, and a large window to the rear offering stunning sea views. The room also includes a wash basin, a built-in wardrobe with hanging rail, and a built-in safe. Second Floor
A carpeted stairway ascends to the second floor, where you will find two further bedrooms. Bedroom Four
Bedroom four features a vaulted ceiling and carpeted flooring, alongside a window to the rear that captures wonderful sea views over Rotherslade. The room also offers a fireplace and provides access to an attic room. Bedroom Five
Bedroom five, located at the front of the property, is carpeted with a vaulted ceiling and a window to the front. Basement
Heading down to the basement, accessed via a stairway from the lounge, you will find a utility/laundry room, pantry, and a lobby that provides direct access to the garage. This versatile space offers ample room for further development, allowing the possibility of expanding your living areas to suit your needs. Step Outside…
The garden is laid out over various levels, offering a mix of decking, patio, and lawn areas. It is dotted with mature trees, plants, and shrubs, creating a peaceful haven for wildlife. The raised decking provides spectacular sea views, making this outdoor space the perfect place to relax and enjoy the natural surroundings. Local Area Langland is perfectly situated near a host of stunning local beaches, with Langland Bay itself being just a short stroll away. Renowned for its sandy shores and crystal-clear waters, it is ideal for swimming, sunbathing, and various water sports, including surfing and paddleboarding. Rotherslade Bay, another gem that offers beautiful coastal scenery and a relaxed atmosphere. These beaches are not only perfect for leisurely days out but also provide breath-taking views of the surrounding coastline, making them popular destinations for both locals and visitors alike.
The charming village of Mumbles, located nearby, is known for its vibrant promenade, independent shops, and delightful cafes and restaurants that cater to all tastes. Stroll along the scenic waterfront, where you can enjoy stunning views of Swansea Bay, or take a leisurely walk to the historic Oystermouth Castle. For outdoor enthusiasts, the Gower Peninsula is a short drive away, offering a wealth of natural beauty. Designated as the UK’s first Area of Outstanding Natural Beauty, it boasts rugged cliffs, sandy beaches, and picturesque walking trails. The diverse landscapes of the Gower make it a fantastic place for hiking, cycling, and exploring the rich wildlife.
Conveniently, Langland is well-connected to Swansea city centre, which is only a short drive or bus ride away. The city offers a wide range of amenities, including shopping, dining, and cultural attractions such as the Swansea Museum and the National Waterfront Museum. Transport links are excellent, with regular bus services and easy access to the M4 motorway, facilitating travel to nearby towns and cities. For those who prefer rail travel, Swansea railway station provides connections to Cardiff, London, and beyond, making Langland a desirable location for commuters and weekend explorers alike. Additional Property Information Chain Free Freehold Tax Band - H Gas/Electric Mains Water - Meter Mains Drainage Superfast Broadband Available For mobile coverage please visit checker.ofcom.org.uk
Features:
- Garage
- Parking Vezi mai mult Vezi mai puțin Welcome to 26 Higher Lane, an exceptional opportunity to own a substantial semi-detached property within the highly desirable Langland area. This five-bedroom residence, spread across four floors, offers a rare renovation opportunity for those looking to create their dream home. With breath-taking sea views overlooking Rotherslade, this home combines size, potential, and location. Whether you envision a family residence or a refined coastal retreat, 26 Higher Lane presents the perfect canvas for your vision. Don’t miss this unique chance to shape a remarkable property in one of Langland’s most sought-after settings. Langland is a coastal area known for its stunning sea views, tranquil atmosphere, and easy access to some of Swansea’s most scenic beaches. Just a short journey away lies the charming village of Mumbles, a vibrant hub that boasts a variety of boutique shops, restaurants, and cafes, perfect for leisurely strolls. Mumbles also offers access to parks, local markets, and the historic Oystermouth Castle. With Langland’s natural beauty and the lively village atmosphere of Mumbles so close by, this location provides a perfect blend of coastal serenity and community living. Approach
After passing through the charming village of Langland, you will find yourself at 26 Higher Lane. The property greets you with ample parking space, boasting three separate driveways alongside an integral garage, ensuring plenty of room for multiple vehicles. Step Inside… Entrance
Entering through a tiled porch, you are welcomed into a spacious carpeted entrance hall filled with natural light from a large side window overlooking the garden. The entrance offers direct access to a ground-floor bathroom and a large storage cupboard, equipped with shelving and storage units. From here, you ascend a small step into the inner hallway that leads deeper into the home’s layout. Ground Floor Bathroom
The ground floor bathroom houses a WC, wash basin, a fitted bath, an electric shower cubicle, tiled flooring, part-tiled walls, and a window to the rear. Inner Hallway
The carpeted inner hallway leads to several key areas including the kitchen, lounge, dining room, an additional porch, and the stairway to the first floor. Kitchen
The kitchen, accessed via a sliding glass door or an additional glass door, is a bright space thanks to the two front-facing windows. It houses an array of wall and base units, a double sunken sink with drainage, and appliances such as a Belling 4-ring electric hob, extractor fan, and Tricity double oven with grill. The kitchen also accommodates space for up to three under-the-counter appliances. Lounge
The lounge is a substantial, carpeted room filled with light from dual-aspect windows, offering garden and distant sea views. A sliding patio door at the rear leads to the decked terrace. The room also offers a high ceiling, a gas fireplace with a granite hearth, and an alcove fitted with storage units. From the lounge, there is access to the dining room and a stairway down to the basement. Dining Room
The dining room is a bright, carpeted space with a large rear window that frames views of the garden and the sea beyond. This room enjoys high ceilings and a disused open fireplace with a tiled hearth. First Floor
A carpeted stairway leads to the first-floor landing, which is brightened by a front-facing window. The landing offers access to the family bathroom, separate WC, three bedrooms, and a stairway that leads to the second floor. Bedroom One
This generously sized, carpeted bedroom boasts high ceilings and a large window with a glass door leading to a private balcony. From here, you can enjoy superb sea views over Rotherslade. The room also includes a wash basin with vanity and two built-in wardrobes with hanging rails and shelving, offering plenty of storage space. The balcony provides a peaceful retreat where you can unwind and soak in the coastal scenery. Bedroom Three
Bedroom three, located at the front of the house, is a bright space with high ceilings. The window overlooks the front of the property, while the room also houses a wash basin and two steps leading down to a large storage cupboard with fitted shelving. Family Bathroom and Separate WC
The family bathroom is equipped with a fitted bath and shower, a wash basin, tiled flooring, and part-tiled walls, alongside a frosted window to the front. The separate WC, located adjacent, features a WC, tiled flooring, part-tiled walls, and a frosted window to the side. Bedroom Two
This bright, double bedroom offers carpeting, high ceilings, and a large window to the rear offering stunning sea views. The room also includes a wash basin, a built-in wardrobe with hanging rail, and a built-in safe. Second Floor
A carpeted stairway ascends to the second floor, where you will find two further bedrooms. Bedroom Four
Bedroom four features a vaulted ceiling and carpeted flooring, alongside a window to the rear that captures wonderful sea views over Rotherslade. The room also offers a fireplace and provides access to an attic room. Bedroom Five
Bedroom five, located at the front of the property, is carpeted with a vaulted ceiling and a window to the front. Basement
Heading down to the basement, accessed via a stairway from the lounge, you will find a utility/laundry room, pantry, and a lobby that provides direct access to the garage. This versatile space offers ample room for further development, allowing the possibility of expanding your living areas to suit your needs. Step Outside…
The garden is laid out over various levels, offering a mix of decking, patio, and lawn areas. It is dotted with mature trees, plants, and shrubs, creating a peaceful haven for wildlife. The raised decking provides spectacular sea views, making this outdoor space the perfect place to relax and enjoy the natural surroundings. Local Area Langland is perfectly situated near a host of stunning local beaches, with Langland Bay itself being just a short stroll away. Renowned for its sandy shores and crystal-clear waters, it is ideal for swimming, sunbathing, and various water sports, including surfing and paddleboarding. Rotherslade Bay, another gem that offers beautiful coastal scenery and a relaxed atmosphere. These beaches are not only perfect for leisurely days out but also provide breath-taking views of the surrounding coastline, making them popular destinations for both locals and visitors alike.
The charming village of Mumbles, located nearby, is known for its vibrant promenade, independent shops, and delightful cafes and restaurants that cater to all tastes. Stroll along the scenic waterfront, where you can enjoy stunning views of Swansea Bay, or take a leisurely walk to the historic Oystermouth Castle. For outdoor enthusiasts, the Gower Peninsula is a short drive away, offering a wealth of natural beauty. Designated as the UK’s first Area of Outstanding Natural Beauty, it boasts rugged cliffs, sandy beaches, and picturesque walking trails. The diverse landscapes of the Gower make it a fantastic place for hiking, cycling, and exploring the rich wildlife.
Conveniently, Langland is well-connected to Swansea city centre, which is only a short drive or bus ride away. The city offers a wide range of amenities, including shopping, dining, and cultural attractions such as the Swansea Museum and the National Waterfront Museum. Transport links are excellent, with regular bus services and easy access to the M4 motorway, facilitating travel to nearby towns and cities. For those who prefer rail travel, Swansea railway station provides connections to Cardiff, London, and beyond, making Langland a desirable location for commuters and weekend explorers alike. Additional Property Information Chain Free Freehold Tax Band - H Gas/Electric Mains Water - Meter Mains Drainage Superfast Broadband Available For mobile coverage please visit checker.ofcom.org.uk
Features:
- Garage
- Parking Bienvenue au 26 Higher Lane, une opportunité exceptionnelle de posséder une propriété jumelée substantielle dans le quartier très recherché de Langland. Cette résidence de cinq chambres, répartie sur quatre étages, offre une opportunité de rénovation rare pour ceux qui cherchent à créer la maison de leurs rêves. Avec une vue imprenable sur la mer surplombant Rotherslade, cette maison combine taille, potentiel et emplacement. Que vous imaginiez une résidence familiale ou une retraite côtière raffinée, le 26 Higher Lane présente la toile parfaite pour votre vision. Ne manquez pas cette occasion unique de façonner une propriété remarquable dans l’un des cadres les plus recherchés de Langland. Langland est une zone côtière connue pour sa vue imprenable sur la mer, son atmosphère tranquille et son accès facile à certaines des plages les plus pittoresques de Swansea. À quelques minutes en voiture se trouve le charmant village de Mumbles, un centre animé qui compte une variété de boutiques, de restaurants et de cafés, parfaits pour les promenades tranquilles. Mumbles offre également un accès aux parcs, aux marchés locaux et au château historique d’Oystermouth. Avec la beauté naturelle de Langland et l’atmosphère animée du village de Mumbles si proche, cet emplacement offre un mélange parfait de sérénité côtière et de vie communautaire. Approcher
Après avoir traversé le charmant village de Langland, vous vous retrouverez au 26 Higher Lane. La propriété vous accueille avec un grand espace de stationnement, avec trois allées séparées le long d’un garage intégré, assurant beaucoup d’espace pour plusieurs véhicules. Entrez à l’intérieur... Entrée
En entrant par un porche carrelé, vous êtes accueilli dans un hall d’entrée spacieux recouvert de moquette rempli de lumière naturelle grâce à une grande fenêtre latérale donnant sur le jardin. L’entrée offre un accès direct à une salle de bain au rez-de-chaussée et à un grand placard de rangement, équipé d’étagères et d’unités de rangement. De là, vous montez une petite marche dans le couloir intérieur qui mène plus profondément dans l’aménagement de la maison. Salle de bain au rez-de-chaussée
La salle de bains du rez-de-chaussée abrite des toilettes, un lavabo, une baignoire équipée, une cabine de douche électrique, un sol carrelé, des murs partiellement carrelés et une fenêtre à l’arrière. Couloir intérieur
Le couloir intérieur recouvert de moquette mène à plusieurs zones clés, notamment la cuisine, le salon, la salle à manger, un porche supplémentaire et l’escalier menant au premier étage. Cuisine
La cuisine, à laquelle on accède par une porte coulissante en verre ou une porte vitrée supplémentaire, est un espace lumineux grâce aux deux fenêtres orientées vers l’avant. Il abrite une gamme d’unités murales et de base, un évier à double enfoncement avec drainage et des appareils tels qu’une plaque de cuisson électrique Belling à 4 feux, une hotte aspirante et un four double Tricity avec gril. La cuisine peut également accueillir jusqu’à trois appareils sous le comptoir. Salon
Le salon est une pièce spacieuse, recouverte de moquette, baignée de lumière par des fenêtres à double aspect, offrant une vue sur le jardin et la mer lointaine. Une porte-fenêtre coulissante à l’arrière mène à la terrasse en bois. La pièce offre également un haut plafond, une cheminée à gaz avec un foyer en granit et une alcôve équipée de meubles de rangement. Du salon, on accède à la salle à manger et à un escalier menant au sous-sol. Salle à manger
La salle à manger est un espace lumineux recouvert de moquette avec une grande fenêtre arrière qui encadre la vue sur le jardin et la mer au-delà. Cette pièce bénéficie de hauts plafonds et d’une cheminée ouverte désaffectée avec une cheminée carrelée. Rez-de-chaussée
Un escalier recouvert de moquette mène au palier du premier étage, qui est éclairé par une fenêtre orientée vers l’avant. Le palier offre un accès à la salle de bain familiale, des toilettes séparées, trois chambres et un escalier qui mène au deuxième étage. Chambre 1
Cette chambre spacieuse et recouverte de moquette dispose de hauts plafonds et d’une grande fenêtre avec une porte vitrée menant à un balcon privé. De là, vous pourrez profiter d’une superbe vue sur la mer de Rotherslade. La chambre comprend également un lavabo avec meuble-lavabo et deux armoires encastrées avec des rails de suspension et des étagères, offrant beaucoup d’espace de rangement. Le balcon offre une retraite paisible où vous pourrez vous détendre et vous imprégner du paysage côtier. Chambre trois
La troisième chambre, située à l’avant de la maison, est un espace lumineux avec de hauts plafonds. La fenêtre donne sur l’avant de la propriété, tandis que la pièce abrite également un lavabo et deux marches menant à un grand placard de rangement avec des étagères intégrées. Salle de bain familiale et WC séparés
La salle de bains familiale est équipée d’une baignoire et d’une douche intégrées, d’un lavabo, d’un sol carrelé et de murs partiellement carrelés, ainsi que d’une fenêtre givrée à l’avant. Les toilettes séparées, situées à côté, disposent d’un WC, d’un sol carrelé, de murs partiellement carrelés et d’une fenêtre givrée sur le côté. Chambre deux
Cette chambre double lumineuse dispose d’une moquette, de hauts plafonds et d’une grande fenêtre à l’arrière offrant une vue imprenable sur la mer. La chambre comprend également un lavabo, une armoire intégrée avec penderie et un coffre-fort intégré. Deuxième étage
Un escalier recouvert de moquette monte au deuxième étage, où vous trouverez deux autres chambres. Chambre quatre
La chambre quatre dispose d’un plafond voûté et de moquette, ainsi que d’une fenêtre à l’arrière qui offre une vue magnifique sur la mer de Rotherslade. La chambre dispose également d’une cheminée et donne accès à une pièce mansardée. Chambre cinq
La cinquième chambre, située à l’avant de la propriété, est recouverte de moquette avec un plafond voûté et une fenêtre à l’avant. Sous-sol
En descendant au sous-sol, accessible par un escalier depuis le salon, vous trouverez une buanderie/buanderie, un garde-manger et un hall d’entrée qui offre un accès direct au garage. Cet espace polyvalent offre amplement d’espace pour d’autres développements, ce qui permet d’agrandir vos espaces de vie en fonction de vos besoins. Sortez...
Le jardin est réparti sur différents niveaux, offrant un mélange de terrasses, de patios et de pelouses. Il est parsemé d’arbres matures, de plantes et d’arbustes, créant un havre de paix pour la faune. La terrasse surélevée offre une vue spectaculaire sur la mer, faisant de cet espace extérieur l’endroit idéal pour se détendre et profiter de l’environnement naturel. Langland est idéalement situé à proximité d’une multitude de superbes plages locales, la baie de Langland elle-même étant à quelques pas. Réputée pour ses rivages sablonneux et ses eaux cristallines, elle est idéale pour la baignade, les bains de soleil et divers sports nautiques, notamment le surf et le paddleboard. La baie de Rotherslade, un autre joyau qui offre de beaux paysages côtiers et une atmosphère détendue. Ces plages sont non seulement parfaites pour des journées de détente, mais offrent également une vue à couper le souffle sur le littoral environnant, ce qui en fait des destinations populaires pour les habitants et les visiteurs.
Le charmant village de Mumbles, situé à proximité, est connu pour sa promenade animée, ses boutiques indépendantes et ses charmants cafés et restaurants qui répondent à tous les goûts. Promenez-vous le long du front de mer pittoresque, où vous pourrez profiter d’une vue imprenable sur la baie de Swansea, ou promenez-vous tranquillement jusqu’au château historique d’Oystermouth. Pour les amateurs de plein air, la péninsule de Gower est à une courte distance en voiture, offrant une richesse de beauté naturelle. Désignée comme la première zone de beauté naturelle exceptionnelle du Royaume-Uni, elle possède des falaises escarpées, des plages de sable et des sentiers de randonnée pittoresques. La diversité des paysages de la Gower en fait un endroit fantastique pour la randonnée, le vélo et l’exploration de la riche faune.
De manière pratique, Langland est bien relié au centre-ville de Swansea, qui n’est qu’à une courte distance en voiture ou en bus. La ville offre un large éventail de commodités, notamment des boutiques, des restaurants et des attractions culturelles telles que le musée de Swansea et le musée national du front de mer. Les liaisons de transport sont excellentes, avec des services de bus réguliers et un accès facile à l’autoroute M4, facilitant les déplacements vers les villes voisines. Pour ceux qui préfèrent voyager en train, la gare de Swansea offre des liaisons vers Cardiff, Londres et au-delà, faisant de Langland un endroit attrayant pour les navetteurs et les explorateurs du week-end. Informations supplémentaires sur la propriété Chaîne Franche Tranche d’imposition - H Gaz/Electrique Eau - Compteur Vidange Courant très rapide Haut débit Disponible Pour une couverture mobile, veuillez visiter checker.ofcom.org.uk
Features:
- Garage
- Parking