4.230.530 RON
3.359.539 RON
3.683.050 RON
3.210.226 RON
3.724.111 RON
4 cam
256 m²









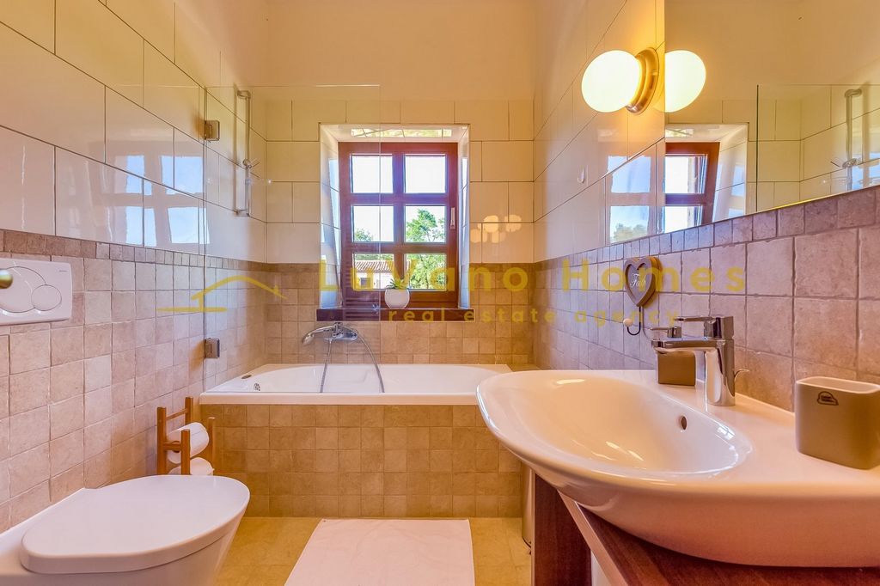
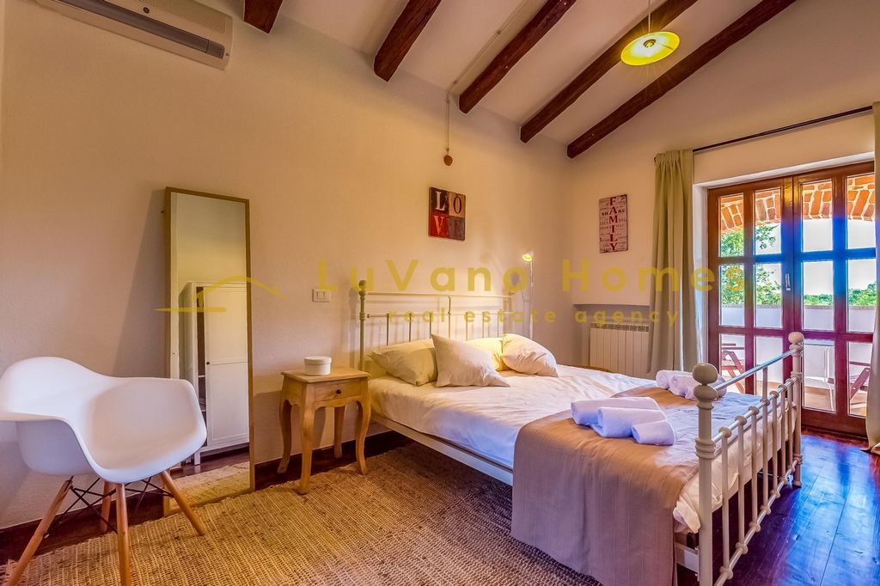


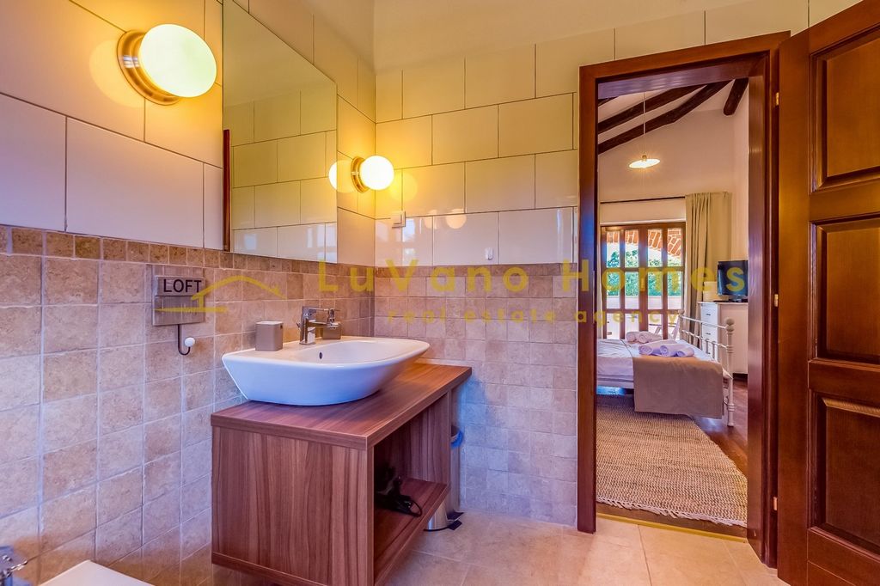
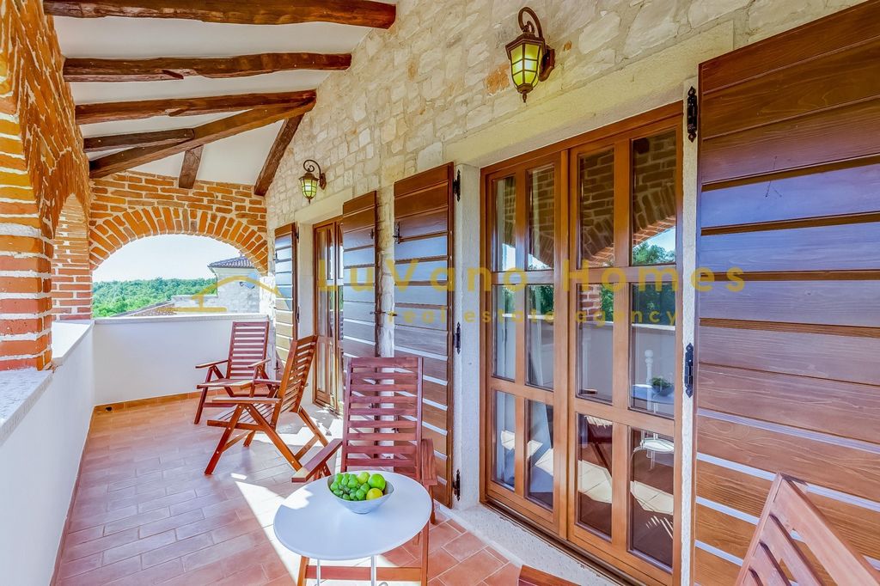

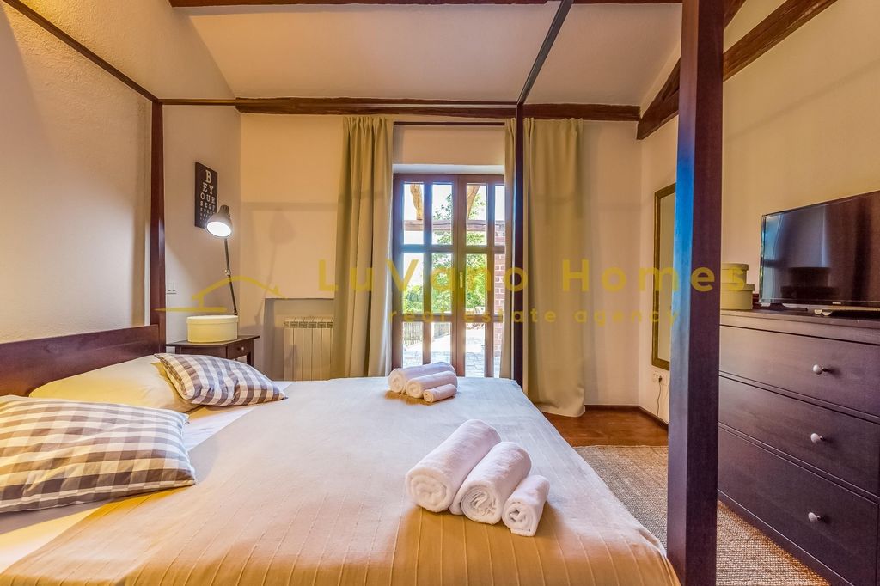

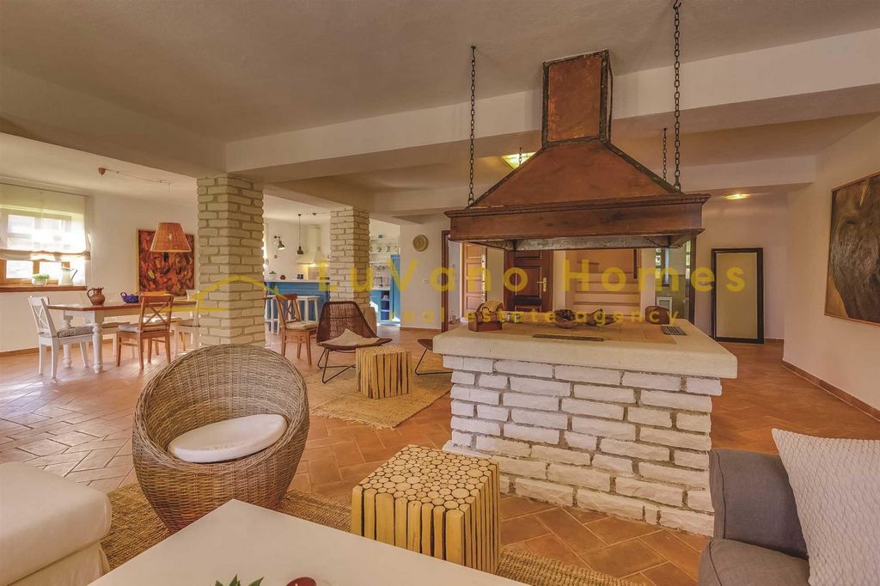

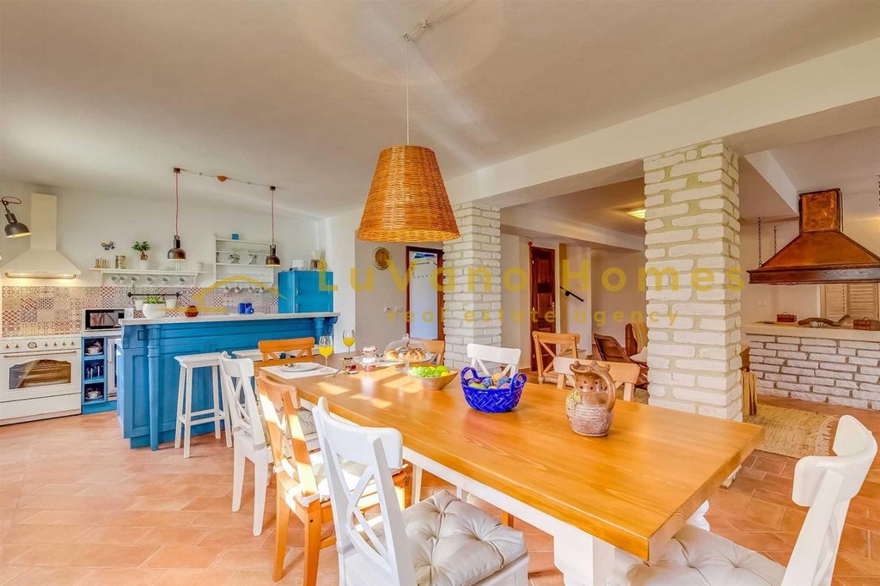



The stone villa is located in the Istrian countryside near Poreč, just a few kilometers from Višnjan. The property includes a ground floor, a first floor, and a spacious, well-maintained green yard.
Ground Floor: The ground floor features a spacious 45 m² living room with access to a covered terrace overlooking the pool, a kitchen with dining area, an anteroom leading to the sleeping area, two bedrooms with access to a smaller terrace also overlooking the pool, a bathroom with WC, an additional WC, and an entrance hallway.
First Floor: The first floor consists of two bedrooms, each with its own bathroom. Both rooms open onto a terrace with views of the pool and the surrounding yard.
Yard: The yard includes a gated entrance with wrought iron gates, a parking area, a sunbathing area, a large pool, and a covered gathering space with a fireplace and grill. A lawn surrounds the entire house. There is also an additional flat grassy area of approximately 740 m², suitable for building an additional residential structure or adding new amenities. A 20 m² auxiliary structure is available for tool storage.
The villa is oriented North-South, with the living room, dining area, pool, and terraces facing south, ensuring excellent sunlight throughout the year.
The yard design provides complete peace and privacy for residents.
Dear clients, property viewings are only available with a signed Brokerage Agreement. Agency fees apply as per our General Terms and Conditions: https://luvano.homes/terms.
Features:
- Balcony
- SwimmingPool
- Parking
- Garden
- Barbecue
- Terrace Vezi mai mult Vezi mai puțin Wir freuen uns, Ihnen eine luxuriöse Steinvilla zum Verkauf anbieten zu können, mit einer Wohnfläche von 205 m² und einem umgebenden, gepflegten Garten von ca. 1.200 m².
Die Steinvilla befindet sich im Hinterland von Poreč in Istrien, nur wenige Kilometer von Višnjan entfernt. Die Immobilie umfasst ein Erdgeschoss, ein Obergeschoss und einen großzügigen, gepflegten grünen Garten.
Erdgeschoss: Das Erdgeschoss verfügt über ein geräumiges 45 m² großes Wohnzimmer mit Zugang zu einer überdachten Terrasse mit Blick auf den Pool, eine Küche mit Essbereich, ein Vorzimmer, das zum Schlafbereich führt, zwei Schlafzimmer mit Zugang zu einer weiteren, kleineren Terrasse ebenfalls mit Blick auf den Pool, ein Badezimmer mit WC, ein zusätzliches WC und einen Eingangsflur.
Obergeschoss: Das Obergeschoss besteht aus zwei Schlafzimmern, jeweils mit eigenem Badezimmer. Beide Zimmer führen auf eine Terrasse mit Blick auf den Pool und den Garten.
Garten: Der Garten umfasst einen eingezäunten Eingang mit schmiedeeisernem Tor, einen Parkplatz, einen Bereich zum Sonnenbaden, einen großen Pool und einen überdachten Bereich zum Verweilen mit Kamin und Grill. Ein Rasen umgibt das gesamte Haus. Außerdem gibt es eine zusätzliche, flache Rasenfläche von ca. 740 m², die sich für den Bau einer weiteren Wohneinheit oder zusätzliche Ausstattung eignet. Ein 20 m² großes Nebengebäude dient als Lagerraum für Werkzeuge.
Die Villa ist in Nord-Süd-Richtung ausgerichtet, wobei das Wohnzimmer, der Essbereich, der Pool und die Terrassen nach Süden ausgerichtet sind und somit das ganze Jahr über eine hervorragende Sonneneinstrahlung bieten.
Das Gartendesign bietet den Bewohnern absolute Ruhe und Privatsphäre.
Liebe Interessenten, Besichtigungen sind nur mit einem unterzeichneten Maklervertrag möglich. Die Maklergebühren werden gemäß unseren Allgemeinen Geschäftsbedingungen erhoben: https://luvano.homes/terms
Features:
- Balcony
- SwimmingPool
- Parking
- Garden
- Barbecue
- Terrace U ponudi za prodaju imamo raskošnu kamenu vilu stambene površine 205 m2 sa pripadajućom okućnicom od cca 1.200 m2.
Kamena vila se nalazi u zaleđu Poreča svega par kilometra od Višnjana, a sastoji od prizemlja, prvog kata, te prostrane uređene i održavane zelene okućnice.
Prizemlje uključuje:
prostrani dnevni boravak od 45m2, sa izlazom na natrkrivenu terasu iznad bazena, kuhinju sa blagavonicoma, predsoblje koje vodi u spavaći dio, dvije spavaće sobe koje imaju izlaz na drugu manju terasu također sa pogledom na bazen, kupaonicu sa wc-om, i još jedan wc, ulazni hodnik
Kat uključuje:
dvije spavaće spavaće sobe svaka sa svojom kupaonicom, iz obje sobe se izlazi na terasu s pogledom na bazen i okućnicu.
Okućnica se sastoji od:
Prilaza kući sa ulaznim vratima od kovane bravarije, parkirnog prosotra, sunčališta i velikog bazena, natkrivenog prostora za druženje sa kaminom i roštiljem, travnatom površinom koja okružuje cijelu kuću.
U sklopu okućnice se također nalazi i ravan travnati teren velične cca 740m2 na kojem je moguće graditi dodatni objekt stambene namjene, ili oplementi postojeći objekt sa dodatnim sadržajima. Tu se nalazi i jedan pomoćni objekt veličine 20m2 koji se koristi za odlaganje alata.
Vila je orijentiracije Sjever-Jug, gdje su dnevni boravak, blagavonice, bazen i terase južno orijentirani što omogućava lijepu osunčanost u svim dijelovima godine.
Koncept okućnice omogućava potpunu mir i privatnost u boravku i korištenju vile.
Poštovani klijenti, obilazak i razgledavanje nekretnine mogući su jedino uz prethodno potpisani Ugovor o posredovanju, agencijska provizija naplaćuje se u skladu s Općim uvjetima poslovanja: https://luvano.homes/terms
Features:
- Balcony
- SwimmingPool
- Parking
- Garden
- Barbecue
- Terrace Siamo lieti di offrire in vendita una lussuosa villa in pietra con una superficie abitabile di 205 m² e un giardino paesaggistico circostante di circa 1.200 m².
La villa in pietra si trova nella campagna istriana vicino a Parenzo, a pochi chilometri da Visignano. La proprietà comprende un piano terra, un primo piano e un ampio giardino verde, ben curato.
Piano Terra: Il piano terra comprende un ampio soggiorno di 45 m² con accesso a una terrazza coperta con vista sulla piscina, una cucina con zona pranzo, un ingresso che conduce alla zona notte, due camere da letto con accesso a una terrazza più piccola anch'essa con vista sulla piscina, un bagno con WC, un WC aggiuntivo e un ingresso.
Primo Piano: Il primo piano è composto da due camere da letto, ciascuna con il proprio bagno. Entrambe le stanze si affacciano su una terrazza con vista sulla piscina e sul giardino.
Giardino: Il giardino include un ingresso con cancelli in ferro battuto, un’area parcheggio, un’area per prendere il sole, una grande piscina e uno spazio coperto per incontri, dotato di camino e barbecue. Un prato circonda l'intera casa. È inoltre presente un’ulteriore area erbosa pianeggiante di circa 740 m², adatta per la costruzione di un ulteriore edificio residenziale o per l'aggiunta di nuovi servizi. Una struttura ausiliaria di 20 m² è disponibile per la conservazione degli attrezzi.
La villa è orientata Nord-Sud, con il soggiorno, la zona pranzo, la piscina e le terrazze rivolte a sud, garantendo un’ottima illuminazione naturale durante tutto l'anno.
La disposizione del giardino offre completa pace e privacy per i residenti.
Gentili clienti, le visite alla proprietà sono possibili solo con un Accordo di Mediazione firmato. Le commissioni di agenzia si applicano secondo i nostri Termini e Condizioni Generali: https://luvano.homes/terms
Features:
- Balcony
- SwimmingPool
- Parking
- Garden
- Barbecue
- Terrace We are pleased to offer a luxurious stone villa for sale, with a living area of 205 m² and a surrounding landscaped yard of approximately 1.200 m².
The stone villa is located in the Istrian countryside near Poreč, just a few kilometers from Višnjan. The property includes a ground floor, a first floor, and a spacious, well-maintained green yard.
Ground Floor: The ground floor features a spacious 45 m² living room with access to a covered terrace overlooking the pool, a kitchen with dining area, an anteroom leading to the sleeping area, two bedrooms with access to a smaller terrace also overlooking the pool, a bathroom with WC, an additional WC, and an entrance hallway.
First Floor: The first floor consists of two bedrooms, each with its own bathroom. Both rooms open onto a terrace with views of the pool and the surrounding yard.
Yard: The yard includes a gated entrance with wrought iron gates, a parking area, a sunbathing area, a large pool, and a covered gathering space with a fireplace and grill. A lawn surrounds the entire house. There is also an additional flat grassy area of approximately 740 m², suitable for building an additional residential structure or adding new amenities. A 20 m² auxiliary structure is available for tool storage.
The villa is oriented North-South, with the living room, dining area, pool, and terraces facing south, ensuring excellent sunlight throughout the year.
The yard design provides complete peace and privacy for residents.
Dear clients, property viewings are only available with a signed Brokerage Agreement. Agency fees apply as per our General Terms and Conditions: https://luvano.homes/terms.
Features:
- Balcony
- SwimmingPool
- Parking
- Garden
- Barbecue
- Terrace