FOTOGRAFIILE SE ÎNCARCĂ...
Casă & casă pentru o singură familie de vânzare în Abondance
7.042.589 RON
Casă & Casă pentru o singură familie (De vânzare)
Referință:
EDEN-T102032994
/ 102032994
Referință:
EDEN-T102032994
Țară:
FR
Oraș:
Abondance
Cod poștal:
74360
Categorie:
Proprietate rezidențială
Tipul listării:
De vânzare
Tipul proprietății:
Casă & Casă pentru o singură familie
Dimensiuni proprietate:
790 m²
Camere:
18
Dormitoare:
14
Mobilat:
Da
PREȚ PROPRIETĂȚI IMOBILIARE PER M² ÎN ORAȘE DIN APROPIERE
| Oraș |
Preț mediu per m² casă |
Preț mediu per m² apartament |
|---|---|---|
| Évian-les-Bains | 19.936 RON | 23.142 RON |
| Thonon-les-Bains | 16.948 RON | 17.275 RON |
| Samoëns | 22.701 RON | 25.012 RON |
| Cluses | - | 13.142 RON |
| Sciez | 18.241 RON | 17.675 RON |
| Magland | - | 22.361 RON |
| Douvaine | 18.572 RON | 19.190 RON |
| Bonneville | 14.115 RON | 14.630 RON |
| Cranves-Sales | 18.512 RON | - |
| Vétraz-Monthoux | 21.516 RON | 22.744 RON |
| Annemasse | 18.235 RON | 18.279 RON |
| La Roche-sur-Foron | 17.326 RON | 16.731 RON |
| Passy | 15.285 RON | 12.878 RON |
| Saint-Gervais-les-Bains | 21.543 RON | 22.487 RON |
| Combloux | 31.584 RON | 24.377 RON |
| Les Houches | 26.109 RON | 28.668 RON |
| Le Grand-Bornand | 26.539 RON | 26.849 RON |
| Divonne-les-Bains | 28.901 RON | 29.320 RON |
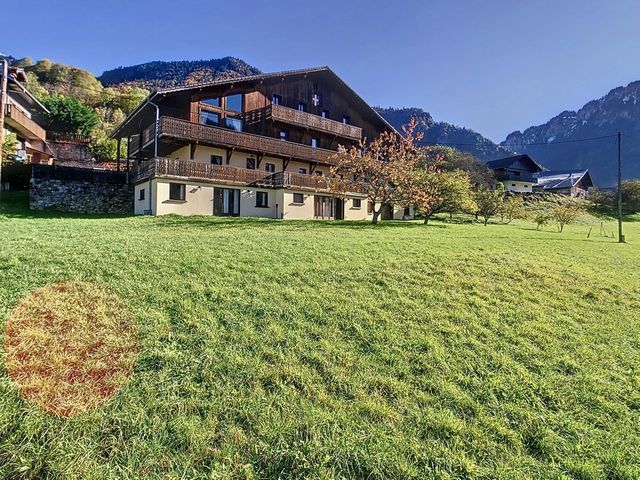

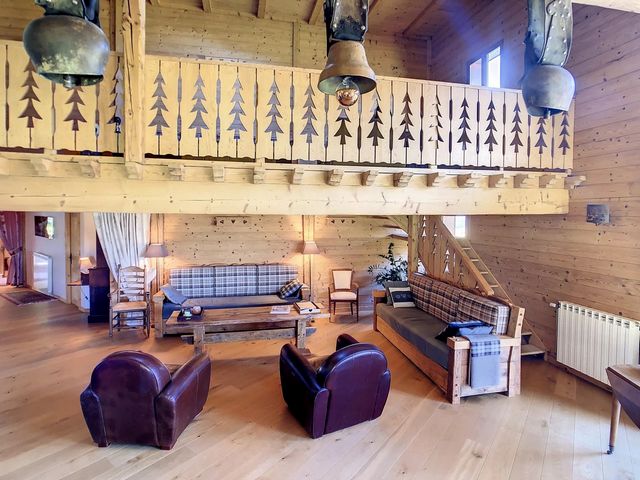


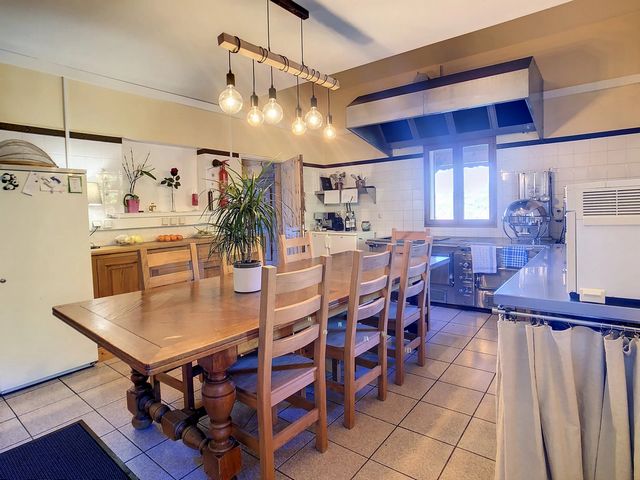

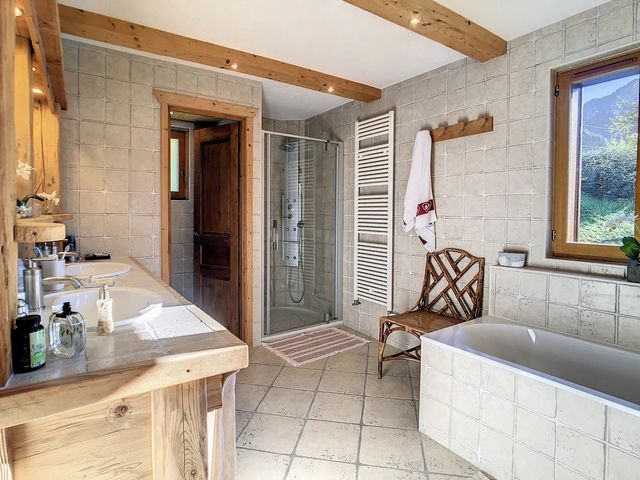

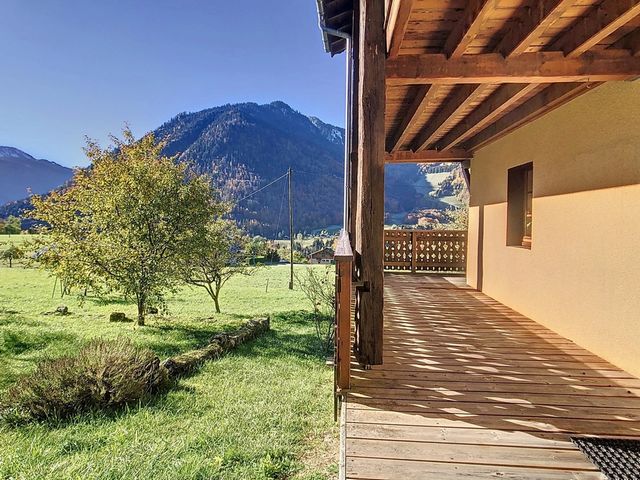
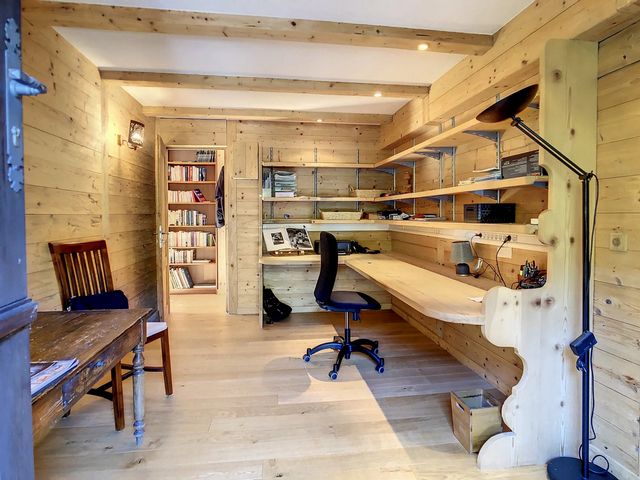



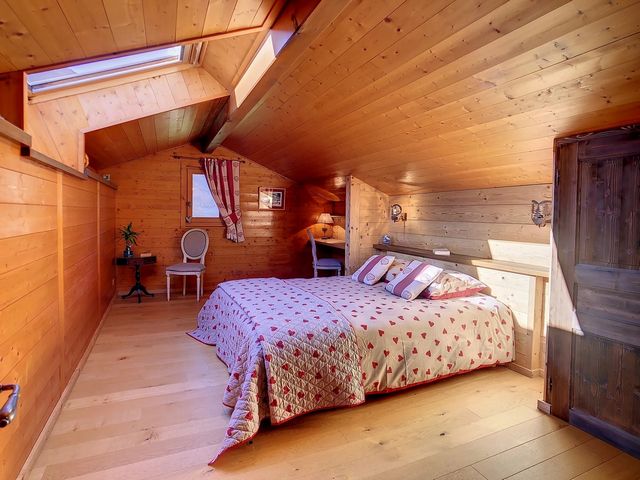
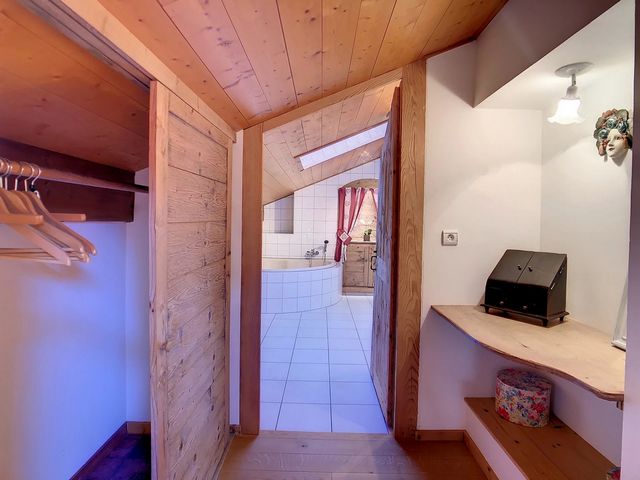

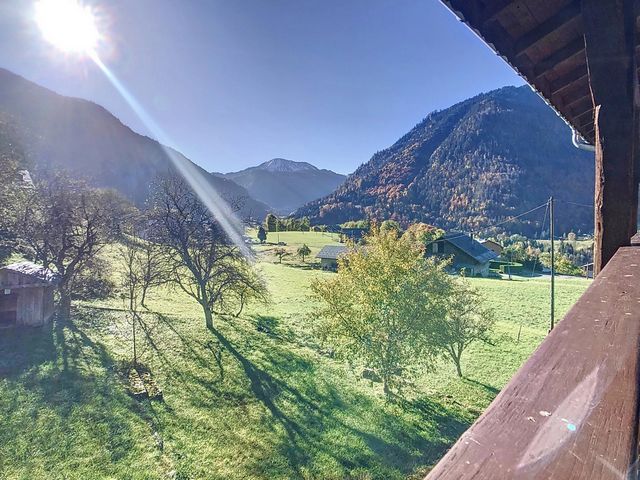




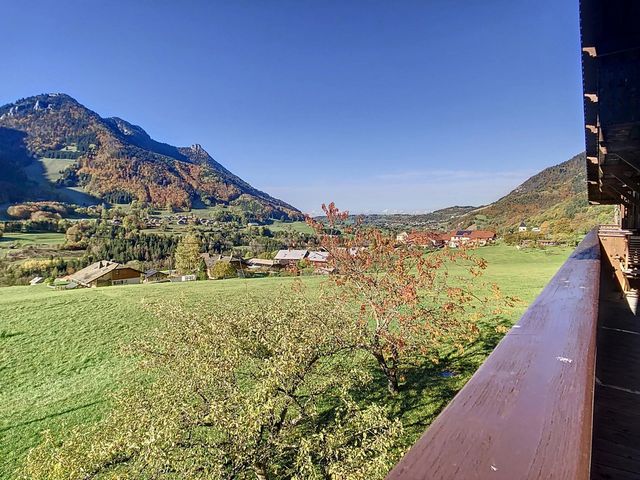
Features:
- Furnished
- Sauna Vezi mai mult Vezi mai puțin VACHERESSE, à 20 Minutes d'Evian les bains et de Châtel, cette véritable ferme rénovée typique des Alpes située à quelques minutes de nombreuses randonnées et des pistes de ski du domaine des "Portes du soleil", offre 790m2 habitables sur 3 niveaux comprenant, au rez de rue, un hall d'entrée, une partie avec bureau, grande salle de bain et chambre de maître avec grand dressing, trois chambres "suites" avec salles d’eau, un vaste séjour avec cheminée et mezzanine, une grande cuisine semi professionnelle avec cellier. Toutes ces pièces ouvrent sur le balcon ou les terrasses. Au premier, 4 chambres "suites" avec salles d'eau ou salles de bain, dressing, une pièce de vie avec une kitchenette et un balcon orienté Sud. Au rez de jardin, 5 chambres "suites" avec salle d'eau et dressing, un spacieux espace de vie avec cheminée et sa cuisine d’été. Au rez inférieur, un local technique, une cave à vin voûtée, une salle de sport, et une salle de massage. Ces pièces ouvrent vers le jardin. Hammam et saunas complètent ce bien L'ensemble des terrasses ont une surface de 336m2. Un spacieux parking extérieur peut accueillir plus de 10 voitures.
Features:
- Furnished
- Sauna Vacheresse, 20 minutes from Evian les Bains and Châtel, this real renovated farmhouse typical of the Alps located a few minutes from numerous hikes and the ski slopes of the "Portes du Soleil" area, offers 665m2 of living space on 3 levels including, on the ground floor, an entrance hall with stairwell, a master bedroom area with office, large bathroom and bedroom, three "suite" bedrooms, a large living room with fireplace and mezzanine and a large kitchen semi professional with cellar. All these rooms open onto the balcony or terraces. On the first floor, 4 “suite” bedrooms with bathrooms and dressing rooms, a living room with kitchen and a south-facing balcony. On the garden level, 5 “suite” bedrooms with bathroom and dressing room, a spacious living room with fireplace and kitchen area. On the lower ground floor, a technical room, a vaulted wine cellar, a gym and a massage room. These rooms open onto the garden. Spacious outdoor parking can accommodate more than 10 cars
Features:
- Furnished
- Sauna Vacheresse, 20 Minuten von Evian les Bains und Châtel entfernt, dieses wirklich renovierte Bauernhaus, typisch für die Alpen, nur wenige Minuten von zahlreichen Wanderungen und den Skipisten des Gebiets "Portes du Soleil" entfernt, bietet 665 m2 Wohnfläche auf 3 Ebenen, darunter im Erdgeschoss eine Eingangshalle mit Treppenhaus, ein Hauptschlafzimmer mit Büro, Großes Badezimmer und Schlafzimmer, drei "Suite"-Schlafzimmer, ein großes Wohnzimmer mit Kamin und Zwischengeschoss und eine große halbprofessionelle Küche mit Keller. Alle diese Zimmer öffnen sich zum Balkon oder zur Terrasse. Im ersten Stock befinden sich 4 "Suite"-Schlafzimmer mit Bädern und Ankleidezimmern, ein Wohnzimmer mit Küche und ein Südbalkon. Auf der Gartenebene befinden sich 5 "Suite"-Schlafzimmer mit Bad und Ankleideraum, ein geräumiges Wohnzimmer mit Kamin und Küchenbereich. Im Untergeschoss befinden sich ein Technikraum, ein Weinkeller mit Gewölbe, ein Fitnessraum und ein Massageraum. Diese Zimmer öffnen sich zum Garten. Geräumiger Außenparkplatz bietet Platz für mehr als 10 Autos
Features:
- Furnished
- Sauna