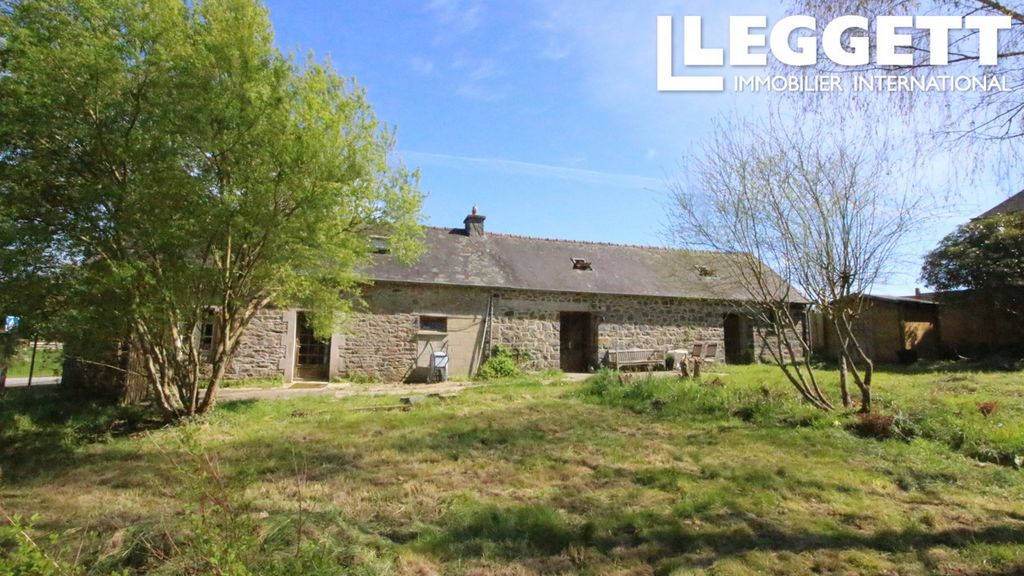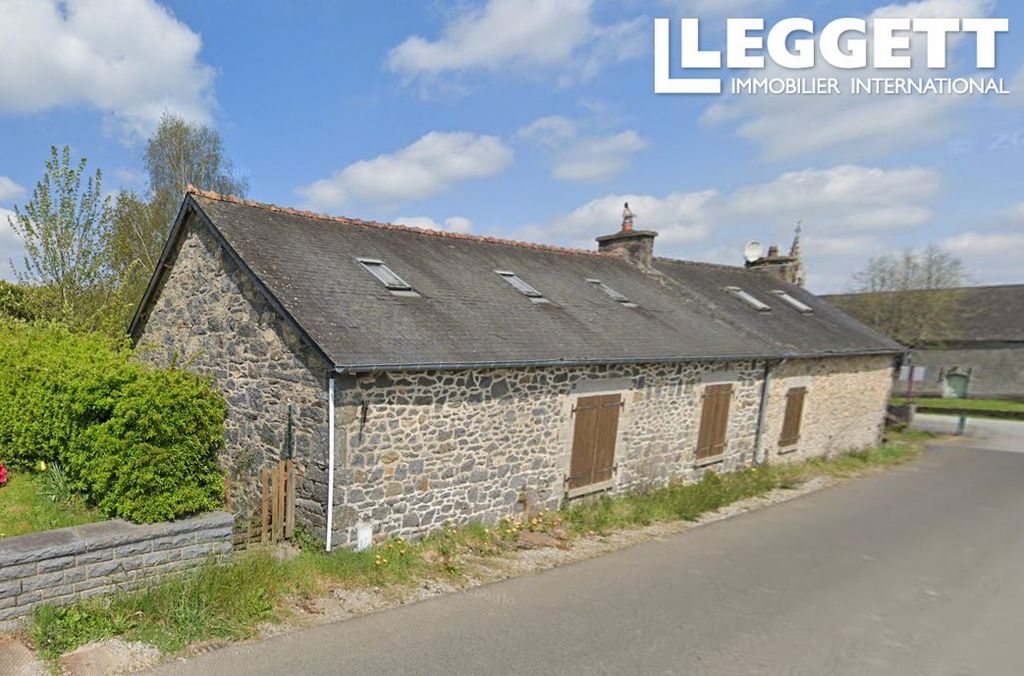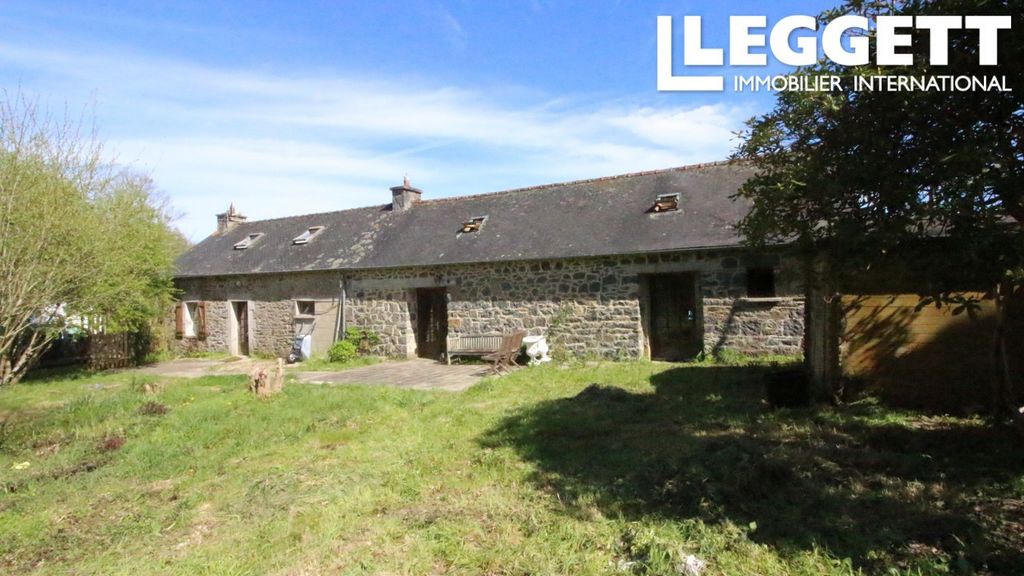FOTOGRAFIILE SE ÎNCARCĂ...
Casă & casă pentru o singură familie de vânzare în Plélauff
705.254 RON
Casă & Casă pentru o singură familie (De vânzare)
Referință:
EDEN-T102089982
/ 102089982
Referință:
EDEN-T102089982
Țară:
FR
Oraș:
Plelauff
Cod poștal:
22570
Categorie:
Proprietate rezidențială
Tipul listării:
De vânzare
Tipul proprietății:
Casă & Casă pentru o singură familie
Dimensiuni proprietate:
122 m²
Dimensiuni teren:
5.880 m²
Camere:
7
Dormitoare:
5
Băi:
2










GROUND FLOOR
LOUNGE / DINING ROOM~ 6.2m x 4.7m (29.1m²)
Wooden floors, woodburning stove, with electric radiator, double glazed patio door to the front of the property, 2x double glazed windows with shutters to the rear. Stairs to the first floor.
KITCHEN / DINING~5.3m X 4.8m ( 25.4m²)
A fitted kitchen with slot in cooker, sink, dishwasher, oil fired boiler , dining area , tiled floors, exposed beams, double glazed window with shutters to rear. Stairs to the first floor.
BEDROOM 1/ OFFICE~ 4.15m x 3.3m ( 13.6m²)
Tiled floor, exposed beams, radiator and Double glazed window overlooking the rear of the property.
SHOWER ROOM~
Tiled floor, shower and sink.plumbing for washing machine.Information about risks to which this property is exposed is available on the Géorisques website : https:// ... Vezi mai mult Vezi mai puțin A28443LP22 - A 800m du canal, cette fantastique propriété a un énorme potentiel, anciennement une maison et un gîte, maintenant une grande maison familiale avec jardins privés à 4,2 km de Goureac, 11 km de Rostenen.Les informations sur les risques auxquels ce bien est exposé sont disponibles sur le site Géorisques : https:// ... A28443LP22 - 800m from the canal, this fantasic property has an enourmous amount of potential, formerly a house and gite, now a large family home with private gardens 4.2km from Goureac, 11km from Rostenen.HOUSE Entry glazed hardwood door to:
GROUND FLOOR
LOUNGE / DINING ROOM~ 6.2m x 4.7m (29.1m²)
Wooden floors, woodburning stove, with electric radiator, double glazed patio door to the front of the property, 2x double glazed windows with shutters to the rear. Stairs to the first floor.
KITCHEN / DINING~5.3m X 4.8m ( 25.4m²)
A fitted kitchen with slot in cooker, sink, dishwasher, oil fired boiler , dining area , tiled floors, exposed beams, double glazed window with shutters to rear. Stairs to the first floor.
BEDROOM 1/ OFFICE~ 4.15m x 3.3m ( 13.6m²)
Tiled floor, exposed beams, radiator and Double glazed window overlooking the rear of the property.
SHOWER ROOM~
Tiled floor, shower and sink.plumbing for washing machine.Information about risks to which this property is exposed is available on the Géorisques website : https:// ... A28443LP22 - 800 m vom Kanal entfernt, hat dieses fantastische Anwesen ein enormes Potenzial, früher ein Haus und ein Ferienhaus, jetzt ein großes Einfamilienhaus mit privaten Gärten 4,2 km von Goureac und 11 km von Rostenen entfernt.HAUS Eingang verglaste Hartholztür zu:
ERDGESCHOß
WOHN- / ESSZIMMER~ 6,2m x 4,7m (29,1m²)
Holzböden, Holzofen, mit elektrischem Heizkörper, doppelt verglaste Terrassentür an der Vorderseite des Grundstücks, 2x doppelt verglaste Fenster mit Fensterläden an der Rückseite. Treppe in den ersten Stock.
KÜCHE / ESSZIMMER ~ 5,3 m x 4,8 m ( 25,4 m²)
Eine Einbauküche mit Einschub in Herd, Spüle, Geschirrspüler, Ölkessel , Essbereich , Fliesenböden, Sichtbalken, doppelt verglastes Fenster mit Fensterläden nach hinten. Treppe in den ersten Stock.
SCHLAFZIMMER 1/ BÜRO~ 4,15m x 3,3m ( 13,6m²)
Fliesenboden, freiliegende Balken, Heizkörper und doppelt verglastes Fenster mit Blick auf die Rückseite des Grundstücks.
DUSCHRAUM~
Fliesenboden, Dusche und Waschbecken.Sanitäranlagen für die Waschmaschine.Informationen über die Risiken, denen diese Immobilie ausgesetzt ist, finden Sie auf der Website von Géorisques: https:// ... A28443LP22 - 800 meter från kanalen har denna fantasifulla fastighet en enorm mängd potential, tidigare ett hus och en gite, nu ett stort familjehem med privata trädgårdar 4,2 km från Goureac, 11 km från Rostenen.HUS Entré glaserad lövträdörr till:
BOTTENVÅNING
VARDAGSRUM / MATSAL~ 6,2m x 4,7m (29,1m²)
Trägolv, braskamin, med elektrisk radiator, dubbelglasad altandörr på framsidan av fastigheten, 2x dubbelglasfönster med fönsterluckor på baksidan. Trappor till första våningen.
KÖK / MATSAL ~ 5,3 m X 4,8 m ( 25,4 m²)
Ett utrustat kök med slits i spis, diskbänk, diskmaskin, oljeeldad panna, matplats, klinkergolv, synliga takbjälkar, tvåglasfönster med fönsterluckor på baksidan. Trappor till första våningen.
SOVRUM 1/ KONTOR~ 4.15m x 3.3m ( 13.6m²)
Klinkergolv, synliga takbjälkar, radiator och tvåglasfönster med utsikt över baksidan av fastigheten.
DUSCHRUM~
Klinkergolv, dusch och handfat. VVS för tvättmaskin.Information om de risker som denna fastighet är utsatt för finns på Géorisques webbplats: https:// ...