4.081.218 RON
4 dorm
322 m²
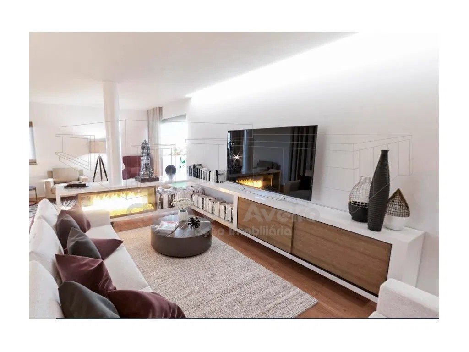
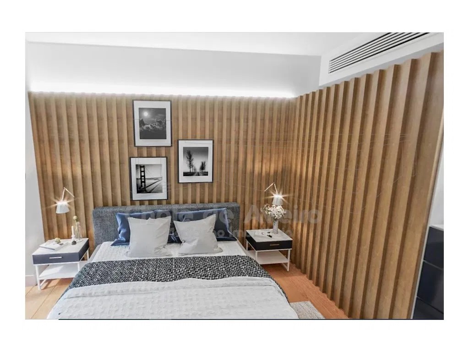
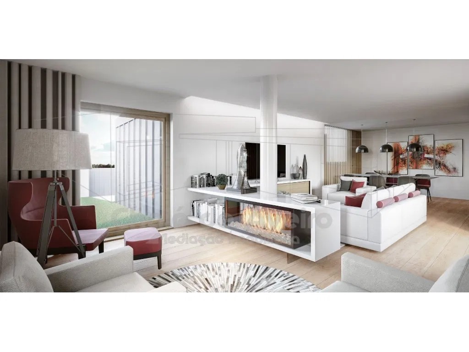
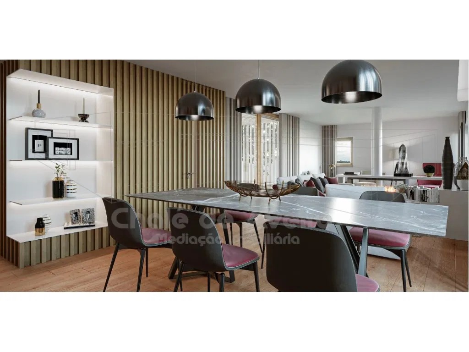
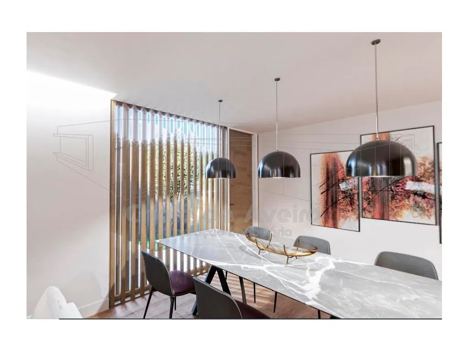
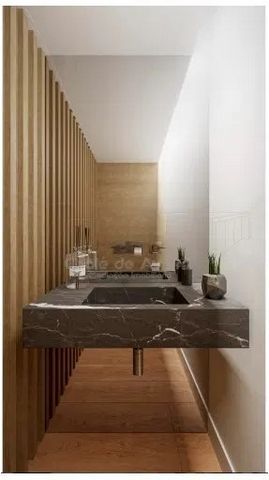
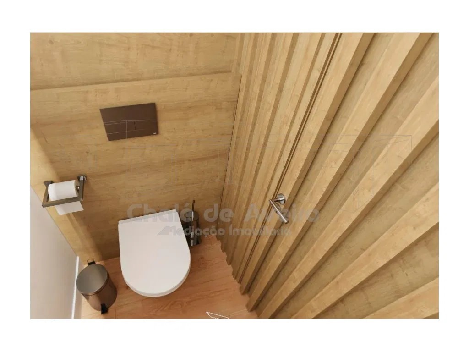
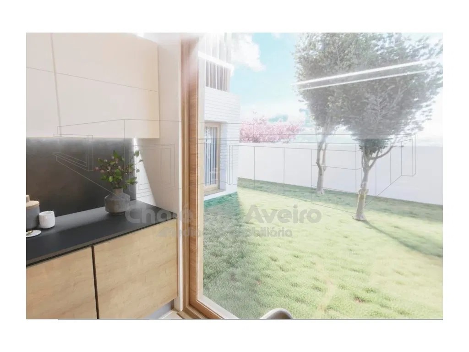
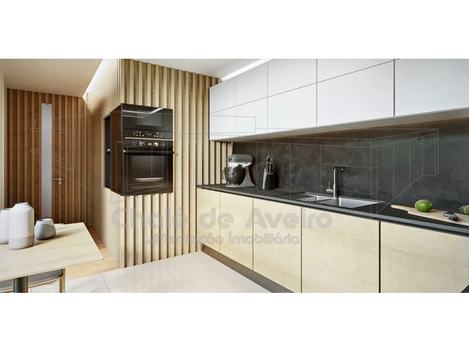
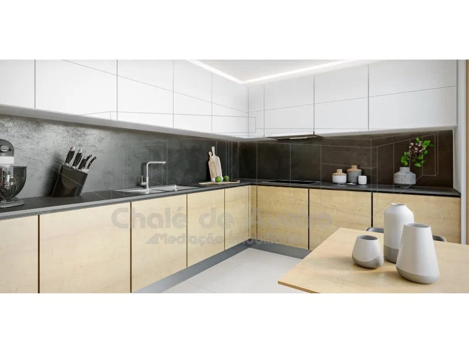
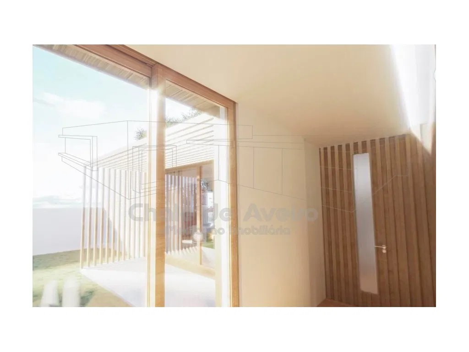
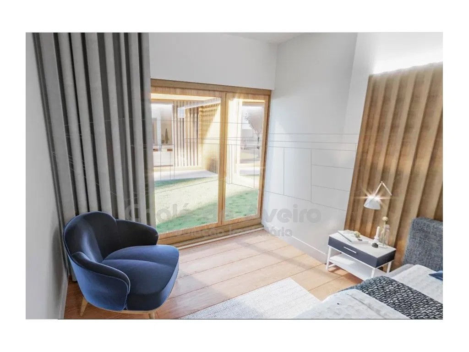

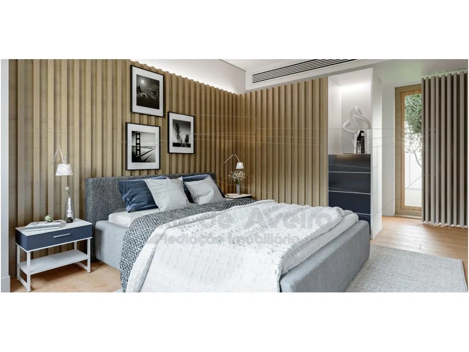
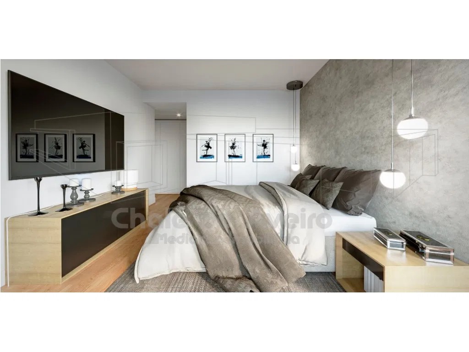
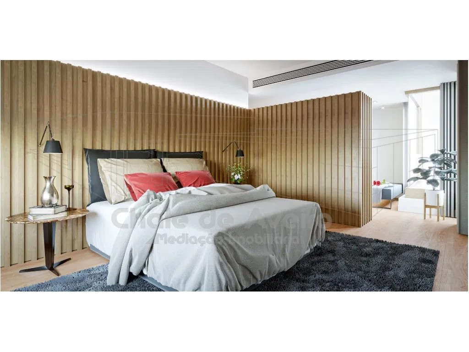
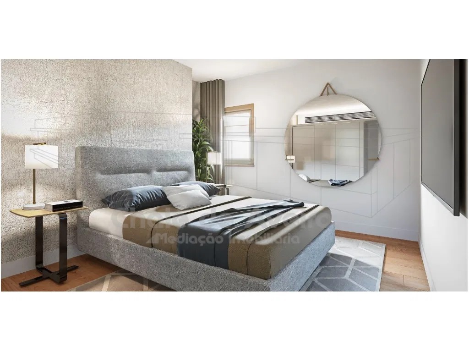
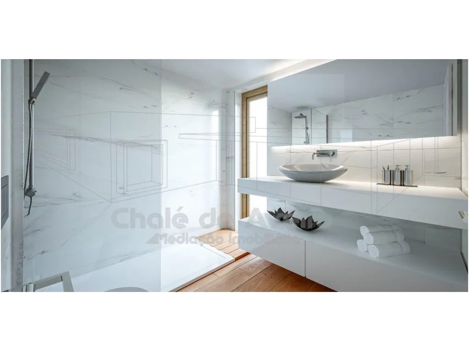

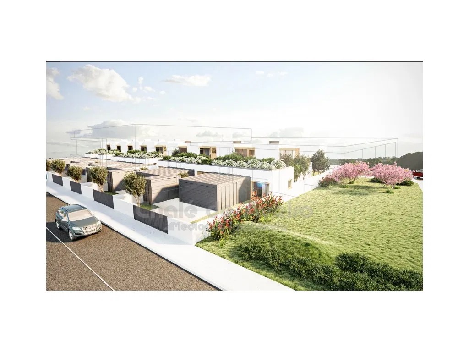
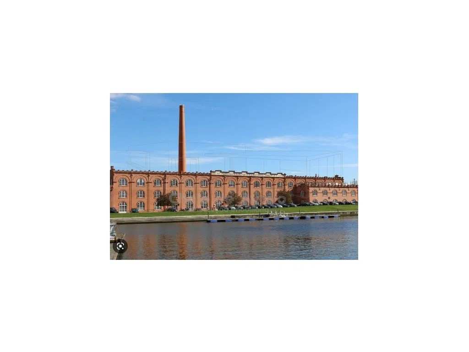
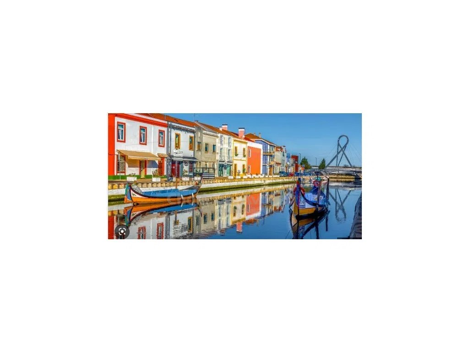
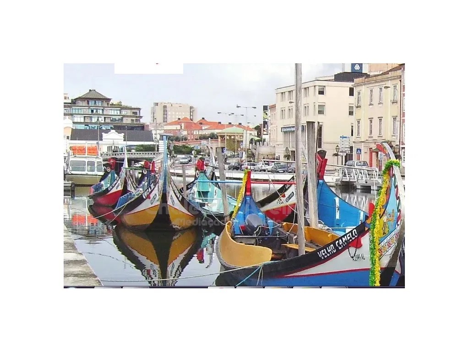
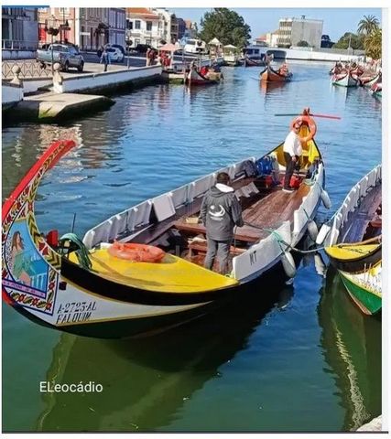
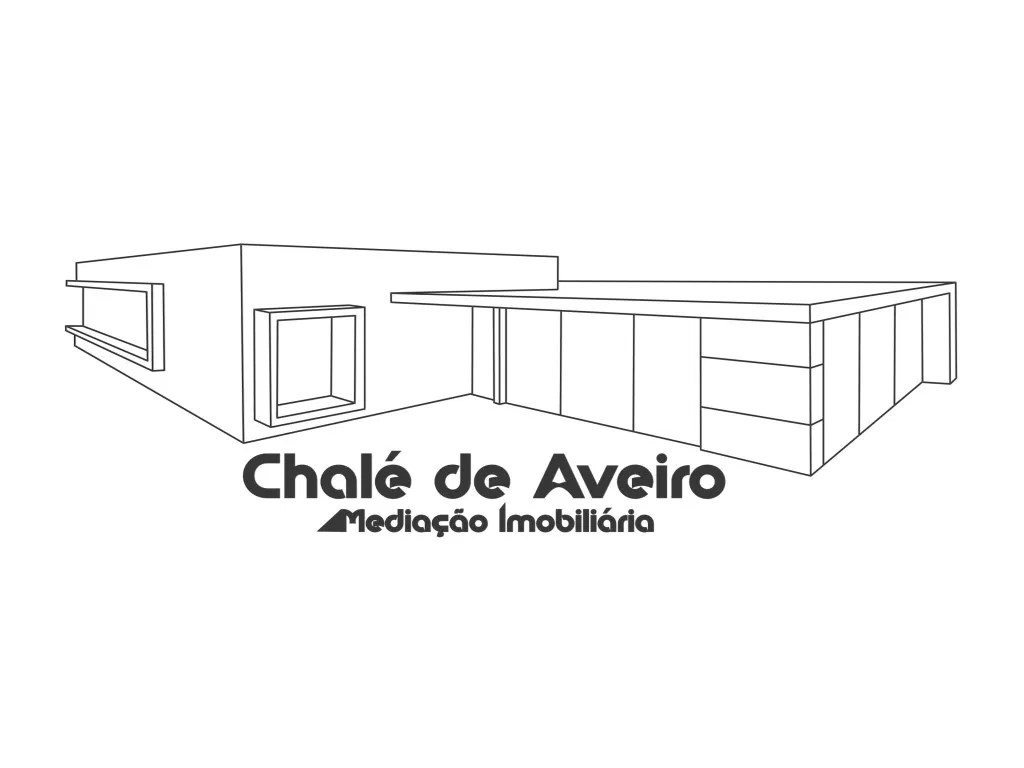
Upper floor: more intimate, the bedrooms benefit from the winter room that extends to the large terrace.
Master suite with 28.50 m2 has a bathroom with shower cabin and bathtub.
Ground Floor: one suite, dining/living room, kitchen equipped with Siemens built-in appliances (according to the builder's finishing map), laundry, storage, and garage.
Basement: living room= 55.56 m2 storage=28 m2 service wc= 6.65 m2
- Security garage door;
- Double garage with automatic gates;
- Natural wood flooring;
- Toilets with ceramic blade and natural stone;
- Electric towel rails in the bathrooms;
- Suspended sanitary ware and thermostatic faucets;
- Acoustic insulation between floors and lots;
- Thermal insulation in walls, roof and openings;
- DHW through monobloc (heat pump) (A++);
- LED indirect lighting crown moldings;
- Interior and panelled doors lacquered in white;
- High gloss kitchen and natural wood. Polymer Top;
- Autonomous laundry next to the kitchen;
- Siemens kitchen appliances;
- Motorized black-out curtains in bedrooms;
- Panoramic heat recovery unit;
- Air conditioning in hidden stand-alone units;
- Frames with thermal and acoustic protection glass;
- Shrub garden cover with automated irrigation;
- Terrace with shade pergolas;
- Master Suite and Junior Suite;
- Main Room and Winter Room.
With all the details thought out to the smallest detail both in terms of architecture, materials used and the area of
Both private and public gardens.
The house you are looking for is here! At the gates of the city of Aveiro! but in an area thought out in detail to provide you with the tranquility you need! (S. Roque channel, walkway, public gym) and with excellent access to the A25.
Come and see it!
BE SURE TO MAKE YOUR DREAM COME TRUE!
CONTACT US, WE ARE WAITING FOR YOU.
Energy Rating: A+ Vezi mai mult Vezi mai puțin Estas moradias promovem o contato com exterior, o silencio e a natureza. Plenas de luz natural e inseridas no meio de jardins públicos e privados.
Piso superior: mais intimista, os quartos beneficiam da sala de inverno que se estende para o grande terraço.
Suite principal com 28.50 m2 dispõe de sanitário com cabine de duche e banheira.
Piso Térreo: uma suite, sala jantar /estar, cozinha equipada com eletrodomésticos de encastrar Siemens (consoante mapa de acabamentos do construtor), lavandaria arrumos, e garagem.
Cave: sala= 55.56 m2 arrumos=28 m2 wc serviço= 6.65 m2
- Porta de garagem de segurança;
- Garagem dupla com portões automáticos;
- Pavimento de madeira natural;
- Sanitários com lâmina cerâmica e pedra natural;
- Toalheiros elétricos nas casas de banho;
- Louças sanitárias suspensas e torneiras termoestáticas;
- Isolamento acústico entre pisos e lotes;
- Isolamento térmico nas paredes, cobertura e vãos;
- AQS através de monobloco (bomba de calor) ( A++);
- Sancas de iluminação indireta em LED;
- Portas interiores e apainelados lacados a branco;
- Cozinha alto brilho e madeira natural. Tampo em Polímero;
- Lavandaria autónoma lateral à cozinha;
- Eletrodomésticos da cozinha da marca Siemens;
- Cortinas black-out motorizadas nos quartos;
- Recuperador de calor panorâmico;
- Ar condicionado em unidades autónomas ocultas;
- Caixilharia com vidro de protecção térmico e acústico;
- Cobertura ajardinada arbustiva com rega automatizada;
- Terraço com pérgulas de ensombramento;
- Suíte Master e Suíte Júnior;
- Sala Principal e Sala de Inverno.
Com todos os detalhes pensados ao mais ínfimo pormenor tanto a nível da arquitetura, materiais usados como da área de
Jardins tanto privados como os públicos.
A casa que procura está aqui! Às portas da cidade de Aveiro! mas numa zona pensada ao detalhe para lhe proporcionar a tranquilidade de que necessita! (canal S. Roque, passadiço, ginásio público) e com excelentes acessos à A25.
Venha conhecer!
NÃO DEIXE DE CONCRETIZAR O SEU SONHO!
CONTACTE-NOS, ESPERAMOS POR SI.
Categoria Energética: A+ These villas promote contact with the outdoors, silence and nature. Full of natural light and inserted in the middle of public and private gardens.
Upper floor: more intimate, the bedrooms benefit from the winter room that extends to the large terrace.
Master suite with 28.50 m2 has a bathroom with shower cabin and bathtub.
Ground Floor: one suite, dining/living room, kitchen equipped with Siemens built-in appliances (according to the builder's finishing map), laundry, storage, and garage.
Basement: living room= 55.56 m2 storage=28 m2 service wc= 6.65 m2
- Security garage door;
- Double garage with automatic gates;
- Natural wood flooring;
- Toilets with ceramic blade and natural stone;
- Electric towel rails in the bathrooms;
- Suspended sanitary ware and thermostatic faucets;
- Acoustic insulation between floors and lots;
- Thermal insulation in walls, roof and openings;
- DHW through monobloc (heat pump) (A++);
- LED indirect lighting crown moldings;
- Interior and panelled doors lacquered in white;
- High gloss kitchen and natural wood. Polymer Top;
- Autonomous laundry next to the kitchen;
- Siemens kitchen appliances;
- Motorized black-out curtains in bedrooms;
- Panoramic heat recovery unit;
- Air conditioning in hidden stand-alone units;
- Frames with thermal and acoustic protection glass;
- Shrub garden cover with automated irrigation;
- Terrace with shade pergolas;
- Master Suite and Junior Suite;
- Main Room and Winter Room.
With all the details thought out to the smallest detail both in terms of architecture, materials used and the area of
Both private and public gardens.
The house you are looking for is here! At the gates of the city of Aveiro! but in an area thought out in detail to provide you with the tranquility you need! (S. Roque channel, walkway, public gym) and with excellent access to the A25.
Come and see it!
BE SURE TO MAKE YOUR DREAM COME TRUE!
CONTACT US, WE ARE WAITING FOR YOU.
Energy Rating: A+