FOTOGRAFIILE SE ÎNCARCĂ...
Casă & Casă pentru o singură familie (De vânzare)
Referință:
EDEN-T102211848
/ 102211848
Referință:
EDEN-T102211848
Țară:
AU
Oraș:
Wongawallan
Cod poștal:
QLD 4210
Categorie:
Proprietate rezidențială
Tipul listării:
De vânzare
Tipul proprietății:
Casă & Casă pentru o singură familie
Dimensiuni proprietate:
285 m²
Dimensiuni teren:
13.700 m²
Camere:
4
Dormitoare:
4
Băi:
3
Parcări:
1
Garaje:
1
Mașină de spălat vase:
Da
LISTĂRI DE PROPRIETĂȚI ASEMĂNĂTOARE
PREȚ PROPRIETĂȚI IMOBILIARE PER M² ÎN ORAȘE DIN APROPIERE
| Oraș |
Preț mediu per m² casă |
Preț mediu per m² apartament |
|---|---|---|
| Phuket, Changwat | 9.041 RON | - |
| Prathet Thai | 9.579 RON | - |
| Hawaii | 28.433 RON | 44.987 RON |
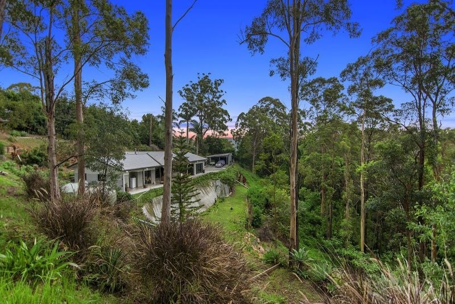
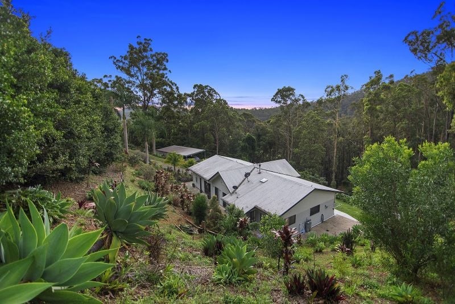
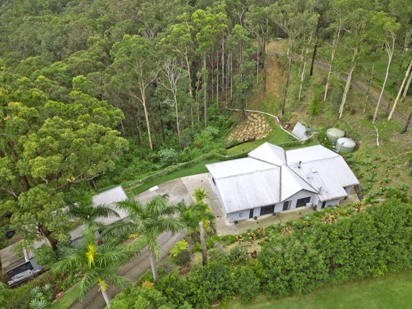
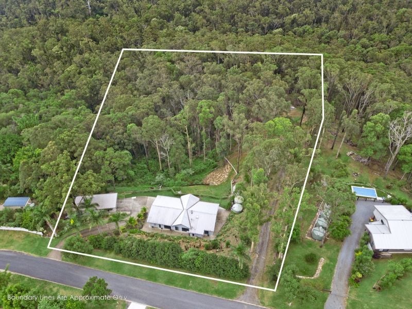
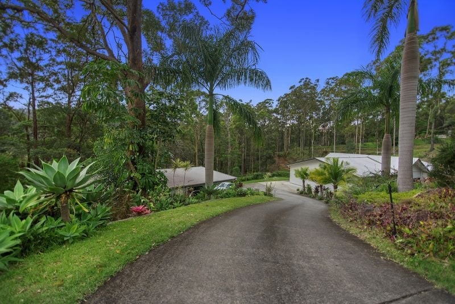

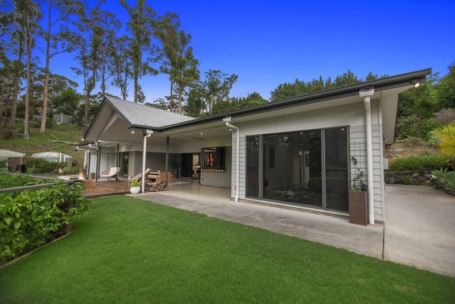
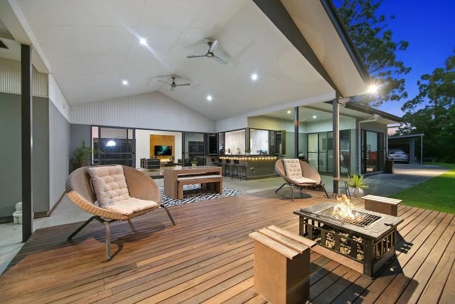

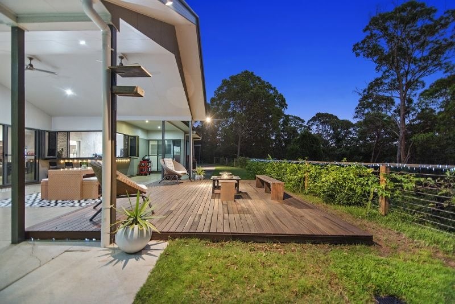

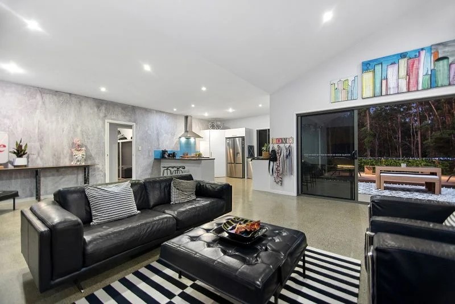

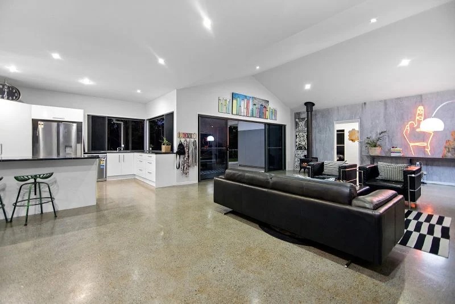
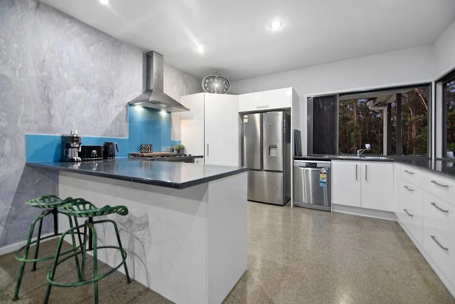

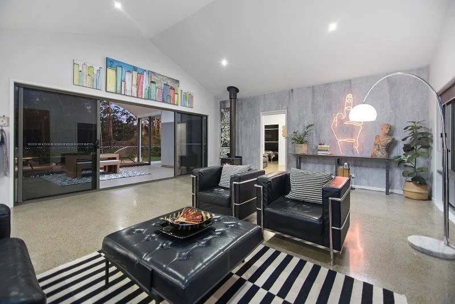
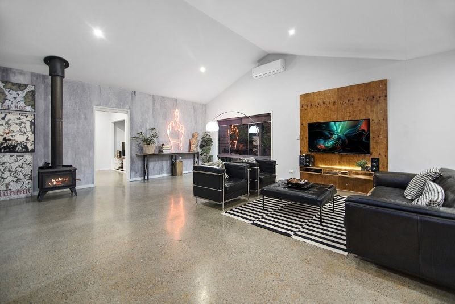
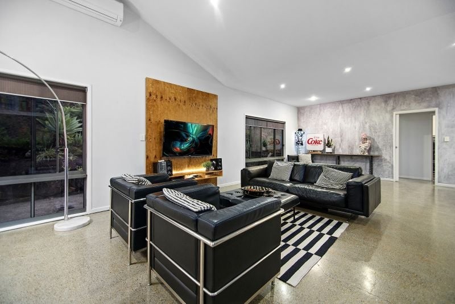
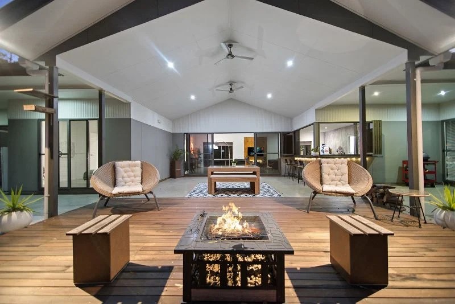
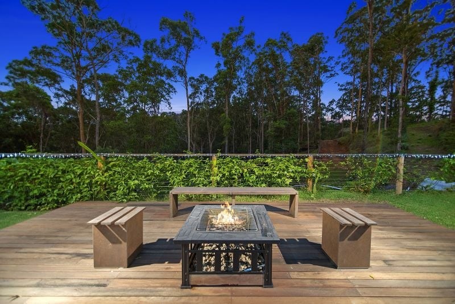
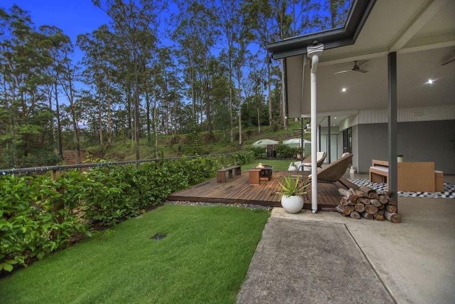
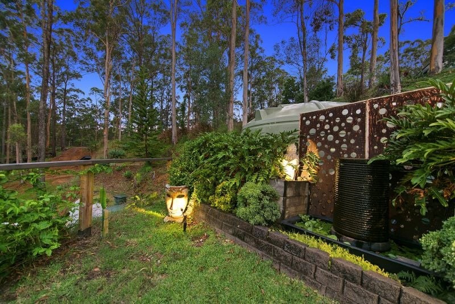
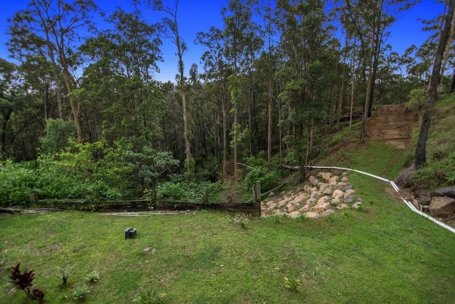
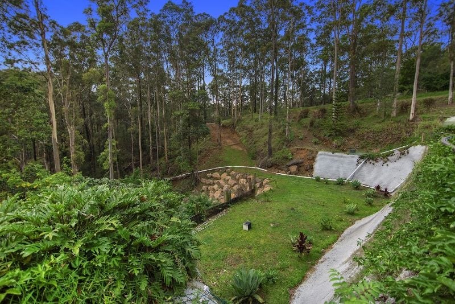
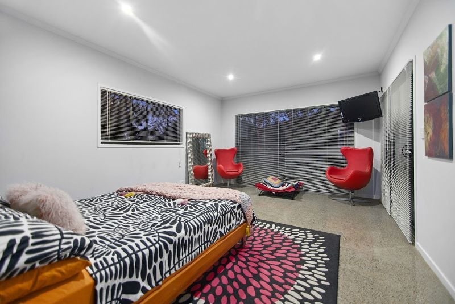
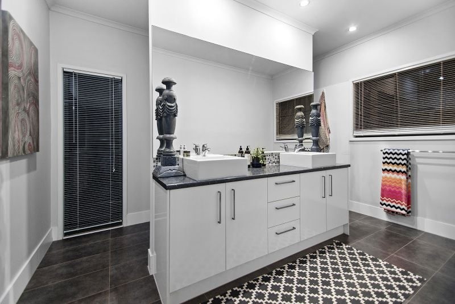


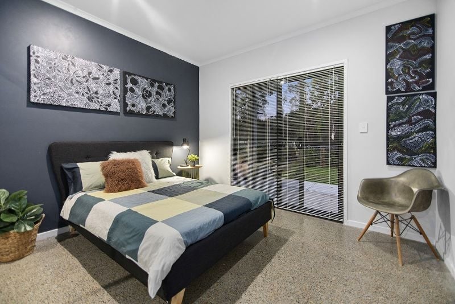
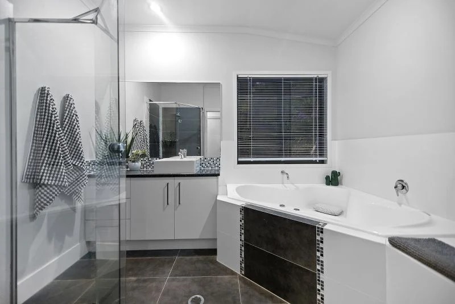
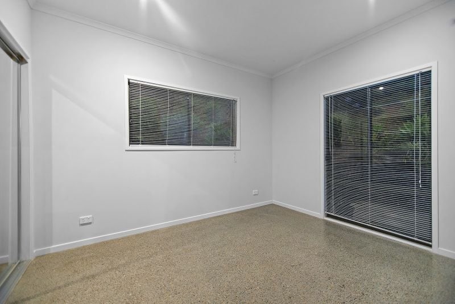


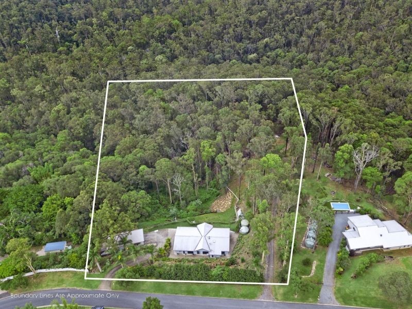
Features:
- Dishwasher
- Parking
- Garage Vezi mai mult Vezi mai puțin The serenity of country living really envelopes you when you drive up and into this very scenic pocket of Wongawallan. Conveniently located just minutes from schools, amenities, shopping, and the M1 Motorway, this property offers the best of both the Gold Coast & Rural Lifestyles. If you are considering multi-generational living or wishing to earn a passive income from a secondary residence, then those options can be actively pursued within this unique acreage offering. A separate driveway leads you to a cleared & compacted parcel upon which you have the opportunity of building a Granny Flat or Airbnb residence as other landowners already have, and others are planning to do. Screened from the street by a natural fence of large & mature lillypillies, this single level contemporary residence takes full advantage of its location, embracing Mother Nature in all her glory. Built and designed to be both easy care & very low maintenance, the features of this home have taken its surrounding environment into careful consideration. Built in approx. 2009, it is of Hardiplank & Steel Framed Construction with a Corrugated Iron Roof. All Flyscreens throughout are Fire Rated & Gutter Guards are installed on both the House & Garage. Beautiful polished concrete floors flow throughout the home including the Alfresco Dining area, keeping the home cool throughout summer and then absorbing the warmth of the lowset winter sun & new wood Burner in the cooler months. The configuration of this 4-bedroom, 2.5 bathroom plus 2 living areas provides dual living arrangements for its current family which could be further enhanced with a creative addition of a second kitchen. The Master Bedroom located in one wing of the home, boasts a large and elegantly designed Ensuite, a generous WIR & whose doors & windows frame the bushland views beyond….the sunrises are something special to wake up to. The other wing of the home which can be closed off, comprises (3) Three Bedrooms, a Family Room, the Main Bathroom plus a Powder Room. A huge double sliding door Linen Closet easily provides all of your internal storage needs. A built-in laundry is discreetly located on the outdoor patio. The unique & versatile Kitchen is the beating heart of the home; featuring a breakfast bar, a generous size Blanco Gas/Electric Stove for the consummate Chef & connects to the outdoor living area across a servery through large bifold Windows….absolutely perfect for entertaining. The outdoor Alfresco area extends out from its uncovered vaulted ceilings to a new Hardwood Timber Deck – the classic outdoor furniture collection is being generously gifted to the new owners. This area invites you to wind down & relax & take in those picturesque views of the surrounding forest that is home to a plethora of birdlife as well as the occasional visits from Koala & Kangaroos. For the man of the house, the huge 9.0m x 6.0m triple door Garage/Shed could comfortably house 4 cars plus a large work space with a further two cars protected under the 6.0 x 6.0m Carport. At the rear of the shed is another 2.8m x 3.5 uncover shelter ideal for propagating & housing those cutting from the garden. Do not underestimate the future value-added potential of this property; it is worthy of your serious consideration & personal inspection. Home features: • Single Level, Hardiplank & Steel Framed Construction • 4 Bedrooms - Master Suite Boasts WIR & Direct Access to Outdoor Patio • 2.5 Bathrooms incl. Large Master Ensuite & Powder Room • Kitchen with Blanco Gas /Electric Stove & Outdoor Servery Facility • Separate Media/Family Room with Skylight • Open Plan Living & Dining Room under Vaulted Ceilings • Polished Concrete Floors Throughout the Home & Entertaining Area • Slimline Venetian Blinds on all Windows • New Wood Burner Fireplace & Outdoor Firepit • Expansive Outdoor Entertaining Area with Vaulted Ceiling & Fans • New 5x 5m Hardwood Deck complete with Outdoor Furniture (inventory attached) • Outdoor Built In Laundry • Reverse Cycle Split System Air conditioning • Fire Rated Flyscreens Throughout Property Features: • 1.38 hectares (13,708m2 or 3.3acres) - Building Coverage approx. 3% • 2 x Driveways – Separate One accesses Cleared Pad • Terraced Garden Beds & Established Lawn Areas • Gutter Guard on all House & Garage Gutters • 3 Roller Door Garage ( 6 x 9m) + Carport 6 x 6 m – Parking for up to 6 Cars • Garden Shed/Workshop • Septic Tank recently Cleaned & De-sludged • 2 x 22,000 Litre Water Tanks - No Water Rates to pay!! The Tank water is filtered down to 5 microns by 2 inline filters, one 20 microns and one 5 micron filter, these are changed about every 2 months. • 2 x 45kg Gas Bottles • Within the catchment of Highland Reserve State School and Upper Coomera State College. • Reliable NBN Fibre to the Curb.
Features:
- Dishwasher
- Parking
- Garage