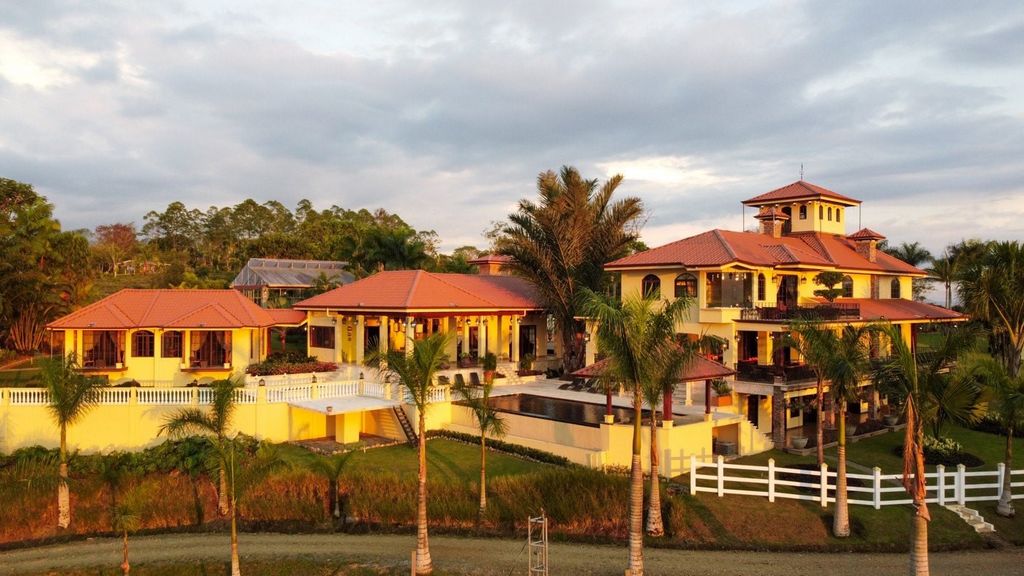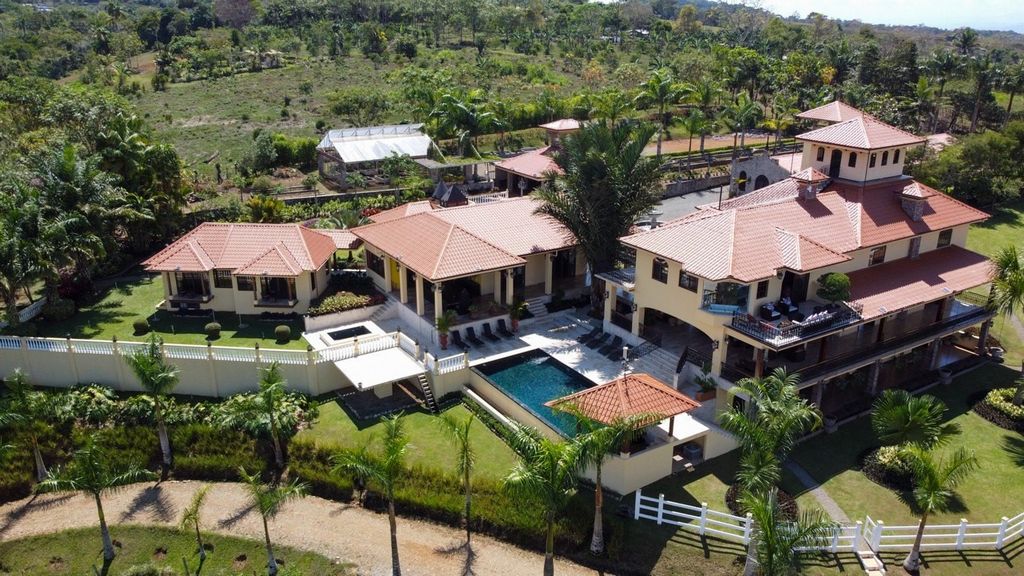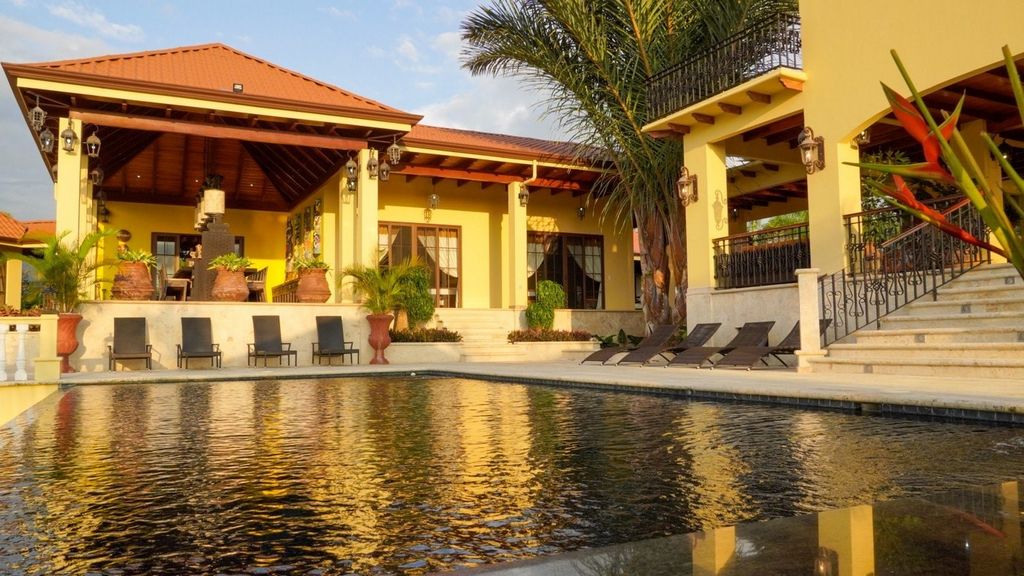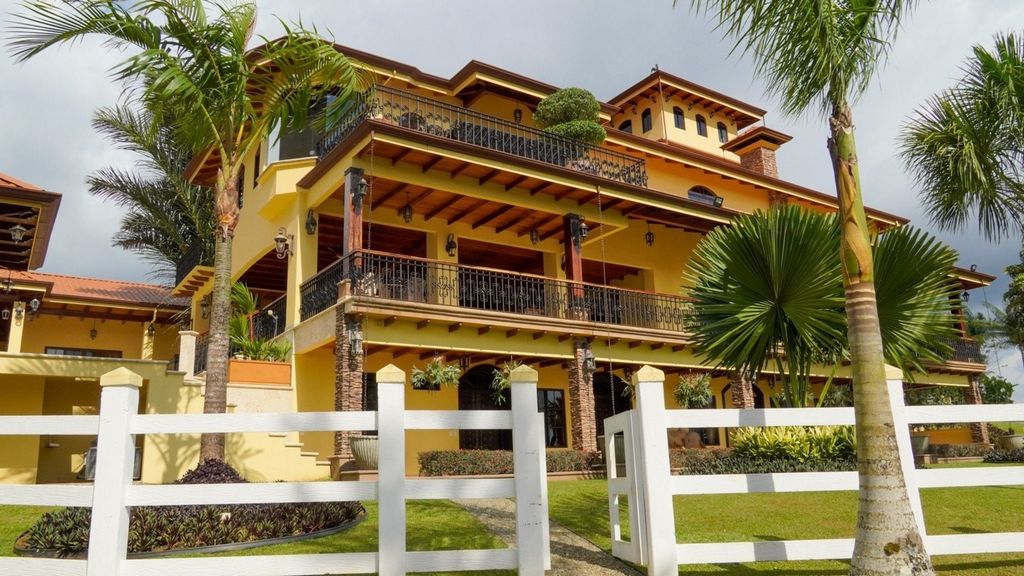FOTOGRAFIILE SE ÎNCARCĂ...
Casă & casă pentru o singură familie de vânzare în Palmares
26.118.922 RON
Casă & Casă pentru o singură familie (De vânzare)
Referință:
EDEN-T102228633
/ 102228633
Nestled in the Talamanca mountains just south of San Isidro de El General, in the pueblo of San Francisco de Cajon, Rancho Villa Verde is elegant and inspirational in every intricate detail. Rancho Villa Verde is also versatile. Its 3,319 square meters of living space (over 35,000 square feet) can be used as a luxury family compound, or a small and very luxurious boutique hotel. The property is located at over 800 meters (2,625 feet) and boasts a year-round temperate climate. The home was built with the finest of local and imported materials. Floors are Travertine (tolú chocolate) and Coralina (golden) from the Dominican Republic. Carolina Onyx from Mexico was used in the facades. The pool features Tikal marble from Guatemala. Interior construction features artisan ceilings throughout with exotic tropical woods such as Teca, Ron Ron, Cenisaro, Laurel del Atlantic, Guayacan, Surá, and Bamboo. The homes features intricate and detailed iron work in the doors, main living room chandelier, and light fixtures, all made with Italian material. The main chandeliers in the house are all custom made. The living room, with its 11 meters high vaulted ceiling, features an enormous fireplace and a 6 meter iron chandelier weighing over a ton! The house includes a master suite with deck and lookout tower. The master suite has a total living area of 2,153 square feet! There are four immaculately appointed suites, as well as an additional four rooms all with double queen beds. The main property has 15 bathrooms. There is also a guest house with four bedrooms, 2 bathrooms, terrace and kitchen. There is also a housekeeper\'s room with terrance, kitchen and bathroom. All rooms have air-condition. The main custom-made dining table is fit for a king\'s banquet and seats 22 guests. There is also a breakfast table for 10, an immense covered BBQ area, and a sculptured fish pool to be stocked with coy. Other features of the estate include a quaint chapel for weddings and other ceremonies, a green house, a sauna for 22 with gym, volley-ball court, infinity-edge swimming pool with swim-up wet bar, kids pool, stables and a poultry house. There are 5 newly built studio casitas with luxury finishings and appointments. Two of the casitas have bathtubs and the other three, showers. All five have decks overlooking the estate grounds and have spectacular mountain views. There is also an 18 room structure that can be used for employee housing. There are also 8 additional building sites and a caretaker\'s house. The home has incredible mountain and valley views throughout, as you would expect with this stunning location, quality construction, and attention to every detail. The westward facing pool, outside living and dining areas catch incredible sunsets each clear evening. The total area of the land included is 44 hectares (108 acres), much of which is forested, or under use as pasture or for coffee production. Many locations exist throughout for additional construction. The location is only a half-hour to San Isidro on mostly paved roads, San Isidro is the gateway city to Costa Rica\'s pristine and fast-growing southern zone, and only an hour or so to the coast. Nearby is the relatively new 5-star resort, AltaGracia, with a spa and equestrian center that rivals anything that can be found in Central America. The property is being offered \"turn-key\", with all furniture, appliances, adornments, and even the incredible artwork included.
Vezi mai mult
Vezi mai puțin
Eingebettet in die Talamanca-Berge südlich von San Isidro de El General, im Pueblo San Francisco de Cajon, ist die Rancho Villa Verde elegant und inspirierend in jedem Detail. Rancho Villa Verde ist auch vielseitig einsetzbar. Die 3.319 Quadratmeter Wohnfläche (über 35.000 Quadratfuß) können als luxuriöse Familienanlage oder als kleines und sehr luxuriöses Boutique-Hotel genutzt werden. Das Anwesen befindet sich auf über 800 Metern (2.625 Fuß) und verfügt über ein ganzjährig gemäßigtes Klima. Das Haus wurde mit den besten lokalen und importierten Materialien gebaut. Die Böden sind Travertin (Tolú-Schokolade) und Coralina (golden) aus der Dominikanischen Republik. Für die Fassaden wurde Carolina Onyx aus Mexiko verwendet. Der Pool ist mit Tikal-Marmor aus Guatemala ausgestattet. Der Innenausbau zeichnet sich durch handwerkliche Decken aus, die mit exotischen Tropenhölzern wie Teca, Ron Ron, Cenisaro, Laurel del Atlantic, Guayacan, Surá und Bambus ausgestattet sind. Das Haus verfügt über komplizierte und detaillierte Eisenarbeiten in den Türen, dem Kronleuchter im Hauptwohnzimmer und den Leuchten, die alle aus italienischem Material gefertigt sind. Die wichtigsten Kronleuchter im Haus sind alle maßgefertigt. Das Wohnzimmer mit seiner 11 Meter hohen Gewölbedecke verfügt über einen riesigen Kamin und einen 6 Meter hohen eisernen Kronleuchter, der über eine Tonne wiegt! Das Haus verfügt über eine Master-Suite mit Terrasse und Aussichtsturm. Die Master-Suite hat eine Gesamtwohnfläche von 2.153 Quadratmetern! Es gibt vier makellos eingerichtete Suiten sowie vier weitere Zimmer, alle mit Doppelbetten. Das Hauptanwesen verfügt über 15 Badezimmer. Es gibt auch ein Gästehaus mit vier Schlafzimmern, 2 Bädern, Terrasse und Küche. Es gibt auch ein Zimmer der Haushälterin mit Terrasse, Küche und Bad. Alle Zimmer verfügen über eine Klimaanlage. Der maßgefertigte Hauptesstisch eignet sich für ein königliches Bankett und bietet Platz für 22 Gäste. Es gibt auch einen Frühstückstisch für 10 Personen, einen riesigen überdachten Grillplatz und ein skulpturales Fischbecken, das mit Coy bestückt werden kann. Zu den weiteren Besonderheiten des Anwesens gehören eine malerische Kapelle für Hochzeiten und andere Zeremonien, ein Gewächshaus, eine Sauna für 22 Personen mit Fitnessraum, ein Volleyballplatz, ein Infinity-Pool mit Swim-up-Wet-Bar, ein Kinderbecken, Ställe und ein Geflügelstall. Es gibt 5 neu gebaute Studio-Casitas mit luxuriösen Oberflächen und Ausstattungen. Zwei der Casitas verfügen über eine Badewanne und die anderen drei über Duschen. Alle fünf verfügen über Decks mit Blick auf das Anwesen und bieten einen spektakulären Blick auf die Berge. Es gibt auch eine Struktur mit 18 Zimmern, die für Mitarbeiterwohnungen genutzt werden kann. Des Weiteren gibt es 8 weitere Bauplätze und ein Hausmeisterhaus. Das Haus bietet einen unglaublichen Blick auf die Berge und das Tal, wie Sie es bei dieser atemberaubenden Lage, der hochwertigen Konstruktion und der Liebe zum Detail erwarten würden. Der nach Westen ausgerichtete Pool, der Wohn- und Essbereich im Freien fängt jeden klaren Abend unglaubliche Sonnenuntergänge ein. Die Gesamtfläche des einbezogenen Landes beträgt 44 Hektar (108 Acres), von denen ein Großteil bewaldet ist oder als Weideland oder für den Kaffeeanbau genutzt wird. Es gibt viele Standorte für zusätzliche Bauarbeiten. Die Lage ist nur eine halbe Stunde von San Isidro auf größtenteils asphaltierten Straßen entfernt, San Isidro ist die Torstadt zu Costa Ricas unberührter und schnell wachsender südlicher Zone und nur etwa eine Stunde von der Küste entfernt. In der Nähe befindet sich das relativ neue 5-Sterne-Resort AltaGracia mit einem Spa und einem Reitzentrum, das mit allem mithalten kann, was in Mittelamerika zu finden ist. Das Anwesen wird \"schlüsselfertig\" angeboten, mit allen Möbeln, Geräten, Verzierungen und sogar den unglaublichen Kunstwerken.
Nestled in the Talamanca mountains just south of San Isidro de El General, in the pueblo of San Francisco de Cajon, Rancho Villa Verde is elegant and inspirational in every intricate detail. Rancho Villa Verde is also versatile. Its 3,319 square meters of living space (over 35,000 square feet) can be used as a luxury family compound, or a small and very luxurious boutique hotel. The property is located at over 800 meters (2,625 feet) and boasts a year-round temperate climate. The home was built with the finest of local and imported materials. Floors are Travertine (tolú chocolate) and Coralina (golden) from the Dominican Republic. Carolina Onyx from Mexico was used in the facades. The pool features Tikal marble from Guatemala. Interior construction features artisan ceilings throughout with exotic tropical woods such as Teca, Ron Ron, Cenisaro, Laurel del Atlantic, Guayacan, Surá, and Bamboo. The homes features intricate and detailed iron work in the doors, main living room chandelier, and light fixtures, all made with Italian material. The main chandeliers in the house are all custom made. The living room, with its 11 meters high vaulted ceiling, features an enormous fireplace and a 6 meter iron chandelier weighing over a ton! The house includes a master suite with deck and lookout tower. The master suite has a total living area of 2,153 square feet! There are four immaculately appointed suites, as well as an additional four rooms all with double queen beds. The main property has 15 bathrooms. There is also a guest house with four bedrooms, 2 bathrooms, terrace and kitchen. There is also a housekeeper\'s room with terrance, kitchen and bathroom. All rooms have air-condition. The main custom-made dining table is fit for a king\'s banquet and seats 22 guests. There is also a breakfast table for 10, an immense covered BBQ area, and a sculptured fish pool to be stocked with coy. Other features of the estate include a quaint chapel for weddings and other ceremonies, a green house, a sauna for 22 with gym, volley-ball court, infinity-edge swimming pool with swim-up wet bar, kids pool, stables and a poultry house. There are 5 newly built studio casitas with luxury finishings and appointments. Two of the casitas have bathtubs and the other three, showers. All five have decks overlooking the estate grounds and have spectacular mountain views. There is also an 18 room structure that can be used for employee housing. There are also 8 additional building sites and a caretaker\'s house. The home has incredible mountain and valley views throughout, as you would expect with this stunning location, quality construction, and attention to every detail. The westward facing pool, outside living and dining areas catch incredible sunsets each clear evening. The total area of the land included is 44 hectares (108 acres), much of which is forested, or under use as pasture or for coffee production. Many locations exist throughout for additional construction. The location is only a half-hour to San Isidro on mostly paved roads, San Isidro is the gateway city to Costa Rica\'s pristine and fast-growing southern zone, and only an hour or so to the coast. Nearby is the relatively new 5-star resort, AltaGracia, with a spa and equestrian center that rivals anything that can be found in Central America. The property is being offered \"turn-key\", with all furniture, appliances, adornments, and even the incredible artwork included.
Referință:
EDEN-T102228633
Țară:
CR
Oraș:
Perez Zeledon
Categorie:
Proprietate rezidențială
Tipul listării:
De vânzare
Tipul proprietății:
Casă & Casă pentru o singură familie
Dimensiuni proprietate:
3.319 m²
Dimensiuni teren:
436.837 m²
Dormitoare:
19
Băi:
23





