FOTOGRAFIILE SE ÎNCARCĂ...
Casă & casă pentru o singură familie de vânzare în Dollard-des-Ormeaux
2.375.841 RON
Casă & Casă pentru o singură familie (De vânzare)
Referință:
EDEN-T102263266
/ 102263266
Referință:
EDEN-T102263266
Țară:
CA
Oraș:
Dollard-Des-Ormeaux
Cod poștal:
H9B2N5
Categorie:
Proprietate rezidențială
Tipul listării:
De vânzare
Tipul proprietății:
Casă & Casă pentru o singură familie
Dimensiuni proprietate:
172 m²
Dimensiuni teren:
558 m²
Camere:
8
Dormitoare:
4
Băi:
1
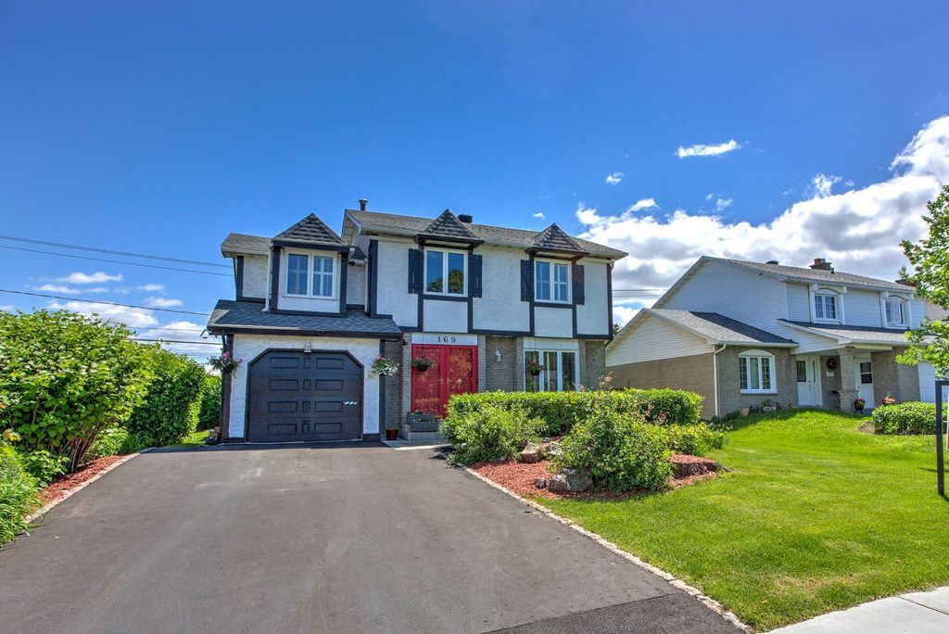
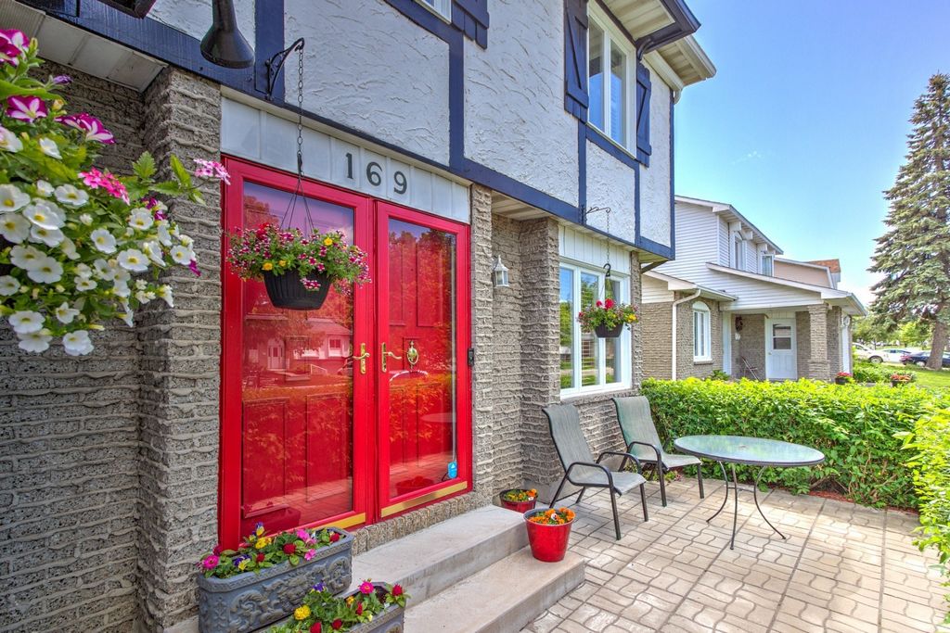
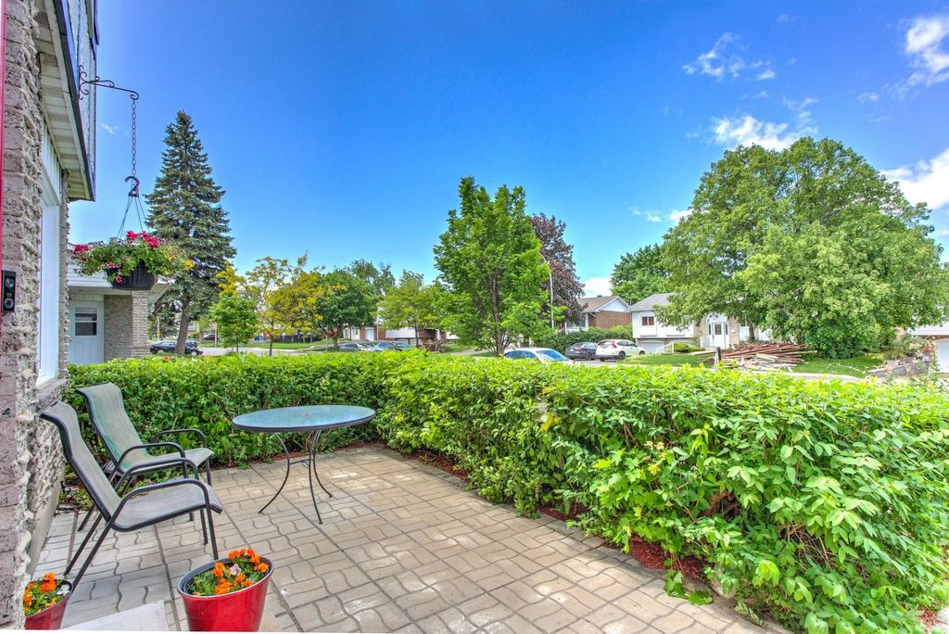
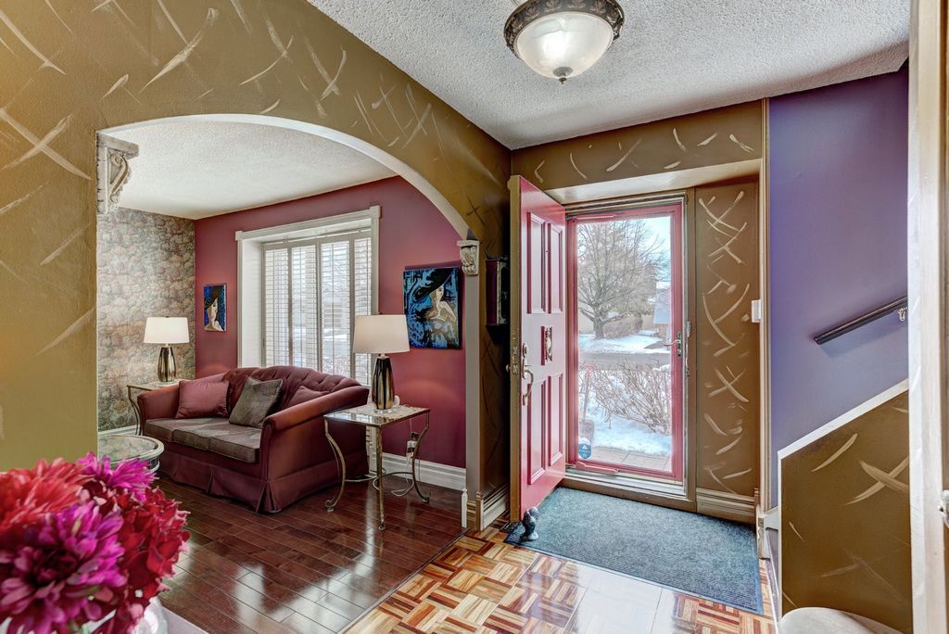
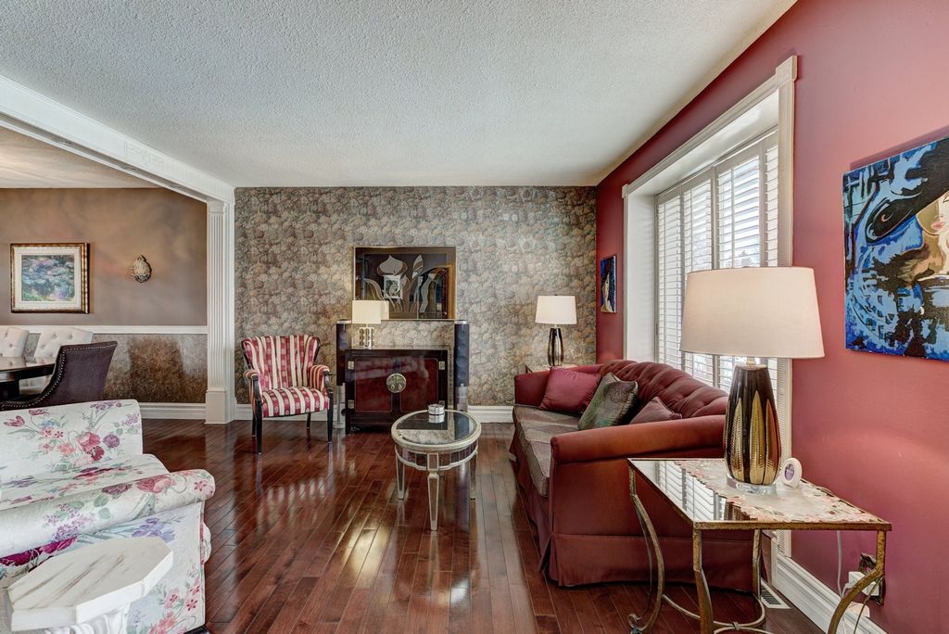
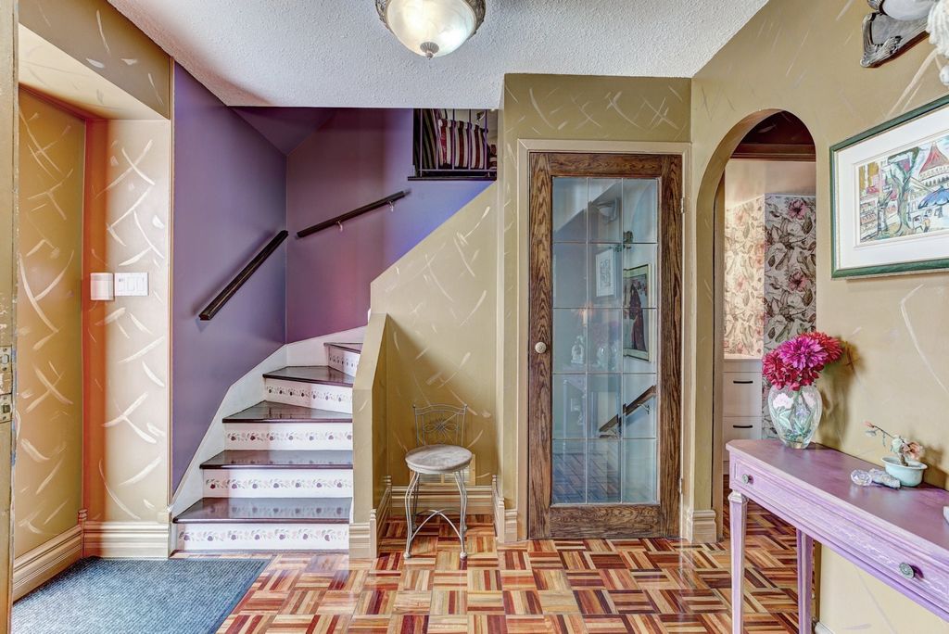
1st floor:- 8' ceilings
- Large entrance with a good-sized closet
- Very bright living room, open to the dining room
- Spacious dining room with large window
- Recently refreshed kitchen with quartz countertop and breakfast nook
- Mudroom giving access to the backyard and garage
- Superb powder room2nd floor:- 8' ceilings
- Large family room open to the rest of the floor with cathedral ceiling. Possibility to convert it into a large bedroom.
- Master bedroom with numerous built-in closets
- 2 other good-sized bedrooms
- Freshly renovated bathroom with materials imported from Italy and GermanyBasement:- 7.2' ceilings
- Large family room
- Good-sized closed bedroom
- Laundry room
- Plenty of storageExterior:- Large private and beautifully landscaped backyard
- Front driveway for 4 cars"**The living area is based on the floor area in the assessment role including the garage but excluding the basement. INCLUSIONS
Dishwasher, refrigerator, stove, washer, dryer, shutters, furniture unit in mudroom, 2 white storage cabinets in the basement, 4 surveillance exterior cameras, television in kitchen. EXCLUSIONS
Gazebo, light fixture in the dining room, blind in the dining room, 2 small storage units with a mirror bottom in the living room. Vezi mai mult Vezi mai puțin Superbe maison à étages située dans un quartier paisible et familial, à quelques pas de tous les services. Ses uniques propriétaires depuis la construction l'ont entretenue avec soin et rénovée avec goût. Chaque pièce a son histoire et est inspirée de différents endroits dans le monde visités au fil des années. Une maison extrêmement bien entretenue, tant esthétiquement que structurellement. Une visite vous charmera!DescriptionToit refait en 2023.
1er étage :- Plafonds de 8'
- Grande entrée avec garde-robe de bonne taille
- Salon très lumineux, ouvert sur la salle à manger
- Salle à manger spacieuse avec grande fenêtre
- Cuisine récemment rafraîchie avec comptoir en quartz et coin dînette
- Mud room donnant accès à la cour arrière et au garage
- Superbe salle d'eau2ème étage :- Plafonds de 8'
- Grande salle familiale ouverte sur le reste de l'étage avec plafond cathédrale. Possibilité de la convertir en grande chambre.
- Chambre principale avec de nombreux garde-robes encastrés
- 2 autres chambres de bonne dimension
- Salle de bains fraîchement rénovée avec matériaux importés d'Italie et d'AllemagneSous-sol :- Plafonds de 7.2'
- Grande salle familiale
- Chambre séparée de bonne dimension
- Salle de lavage
- Beaucoup de rangementExtérieur :- Grande cour arrière privée et joliment aménagée
- Allée avant pour 4 voitures**La surface habitable est basée sur l'aire d'étages indiquée au rôle d'évaluation incluant le garage mais excluant le sous-sol. INCLUSIONS
Lave-vaisselle, réfrigérateur, cuisinière, laveuse, sécheuse, persiennes, meuble dans le mudroom/vestiaire, 2 armoires blanches de rangement au sous-sol, 4 caméras de surveillances extérieures, télévision de la cuisine. EXCLUSIONS
Gazébo, luminaire dans la salle à manger, store dans la salle à manger, 2 petits rangements avec fond en miroir dans le salon. Superb multi-level house located in a peaceful and family-friendly neighborhood, just a few steps from all services. Its sole owners since construction have maintained it with care and tastefully renovated it. Each room has its own story and is inspired by different places in the world visited over the years. An extremely well-maintained house, both aesthetically and structurally. A visit will charm you!DescriptionRoof redone in 2023.
1st floor:- 8' ceilings
- Large entrance with a good-sized closet
- Very bright living room, open to the dining room
- Spacious dining room with large window
- Recently refreshed kitchen with quartz countertop and breakfast nook
- Mudroom giving access to the backyard and garage
- Superb powder room2nd floor:- 8' ceilings
- Large family room open to the rest of the floor with cathedral ceiling. Possibility to convert it into a large bedroom.
- Master bedroom with numerous built-in closets
- 2 other good-sized bedrooms
- Freshly renovated bathroom with materials imported from Italy and GermanyBasement:- 7.2' ceilings
- Large family room
- Good-sized closed bedroom
- Laundry room
- Plenty of storageExterior:- Large private and beautifully landscaped backyard
- Front driveway for 4 cars"**The living area is based on the floor area in the assessment role including the garage but excluding the basement. INCLUSIONS
Dishwasher, refrigerator, stove, washer, dryer, shutters, furniture unit in mudroom, 2 white storage cabinets in the basement, 4 surveillance exterior cameras, television in kitchen. EXCLUSIONS
Gazebo, light fixture in the dining room, blind in the dining room, 2 small storage units with a mirror bottom in the living room.