FOTOGRAFIILE SE ÎNCARCĂ...
Casă & casă pentru o singură familie de vânzare în Châtillon-sur-Cluses
3.085.311 RON
Casă & Casă pentru o singură familie (De vânzare)
Referință:
EDEN-T102618015
/ 102618015
Referință:
EDEN-T102618015
Țară:
FR
Oraș:
Chatillon-Sur-Cluses
Cod poștal:
74300
Categorie:
Proprietate rezidențială
Tipul listării:
De vânzare
Tipul proprietății:
Casă & Casă pentru o singură familie
Dimensiuni proprietate:
142 m²
Dimensiuni teren:
1.178 m²
Camere:
4
Dormitoare:
3
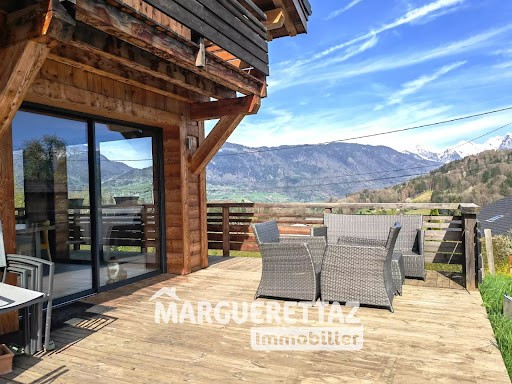
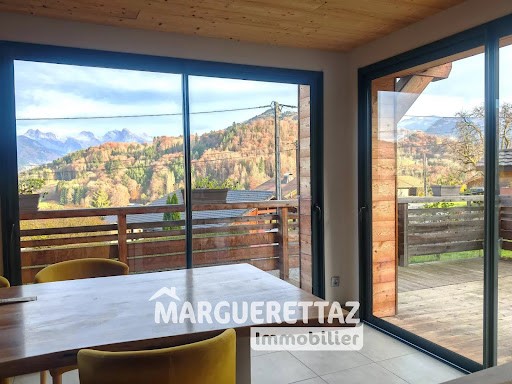
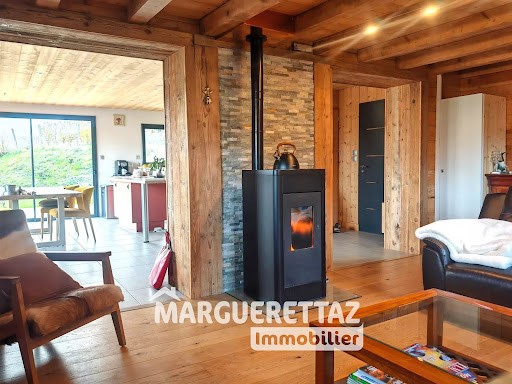
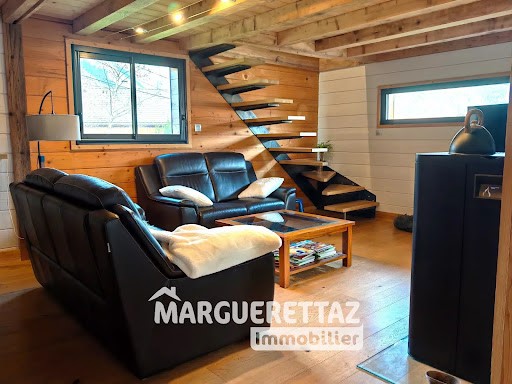
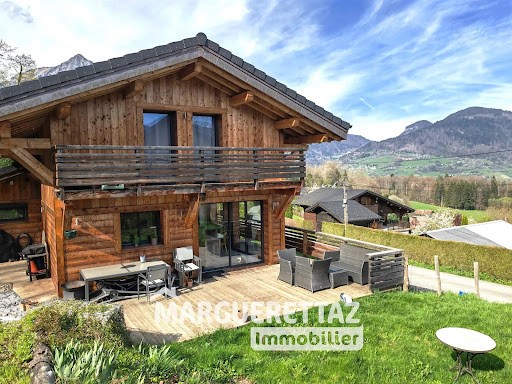
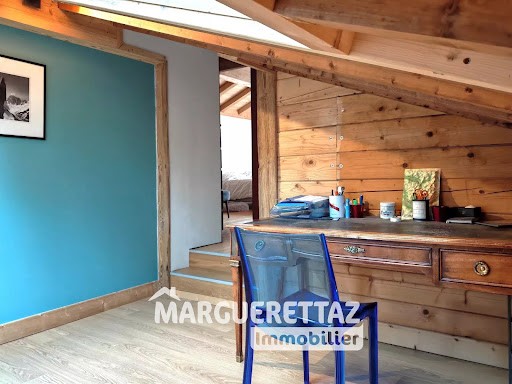
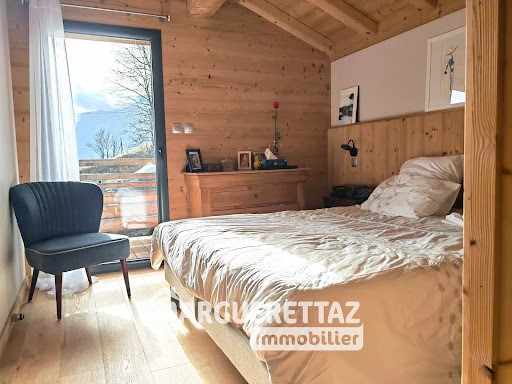
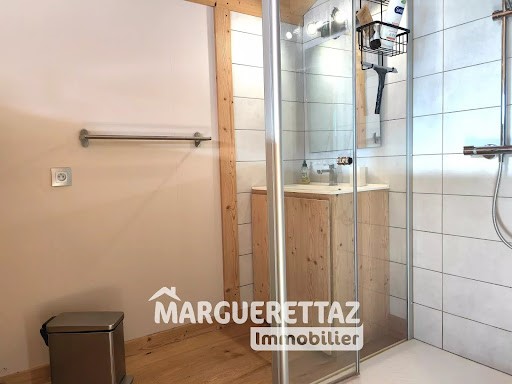
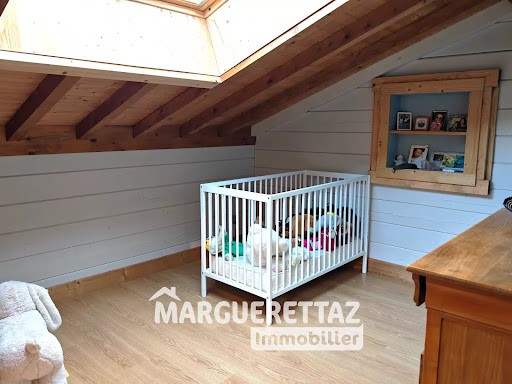
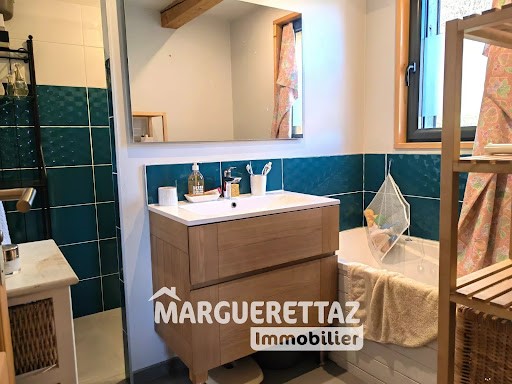
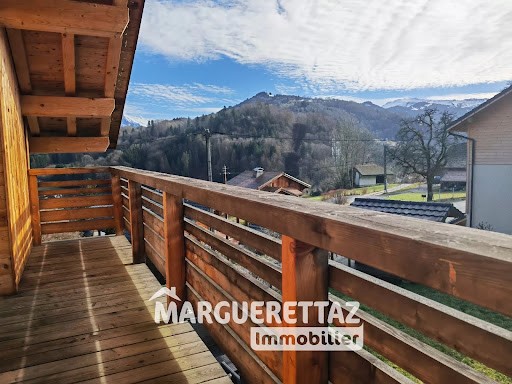
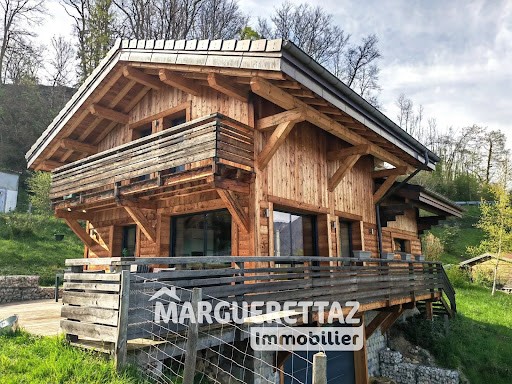
Energy - Emission estimates: A 4 CO2/m²/yearThis description has been automatically translated from French. Vezi mai mult Vezi mai puțin Venez découvrir ce beau chalet au calme, avec vue panoramique sur les montagnes, 5 pièces de 141 m² habitables profitant d'un terrain clos et d'une exposition Est - Sud.
Sa qualité de construction, son charme et sa belle vue, ravirons les plus exigeants.
Il se compose au rez-de-chaussée d'une cuisine équipée ouverte sur séjour, tout deux donnant sur la terrasse bois, le jardin et la vue sur les montagnes. Un salon avec son poêle à granule, une buanderie, une salle d'eau avec douche et baignoire et un wc séparé composent ce niveau.
A l'étage, un bureau, une suite parentale avec salle d'eau privative et accès sur balcon, deux autres chambres (dont une avec également un accès sur balcon), un dressing et un wc séparé.
Au sous-sol, un grand garage.
Idéalement situé, proche des commodités, il est implanté sur 1178 m² de terrain.
N'hésitez pas à nous contacter pour obtenir plus d'informations ou pour organiser votre visite.
Énergie - Consommation conventionnelle C 140 kWhEP/m²/an
Énergie - Estimation des émissions : A 4 CO2/m²/an Come and discover this beautiful chalet in a quiet area, with panoramic views of the mountains, 5 rooms of 141 m² living space benefiting from a fenced plot and an East - South exposure.Its construction quality, charm, and beautiful view will delight the most demanding.It consists on the ground floor of a fully equipped kitchen open to the living room, both giving onto the wooden terrace, the garden, and the view of the mountains. A living room with its pellet stove, a laundry room, a shower room with a shower and a bathtub, and a separate toilet make up this level.Upstairs, there is an office, a master suite with a private shower room and access to a balcony, two other bedrooms (one of which also has access to a balcony), a dressing room, and a separate toilet.In the basement, there is a large garage.Ideally located, close to amenities, it is set on 1178 m² of land.Do not hesitate to contact us for more information or to arrange your visit.Energy - Conventional consumption C 140 kWhEP/m²/year
Energy - Emission estimates: A 4 CO2/m²/yearThis description has been automatically translated from French.