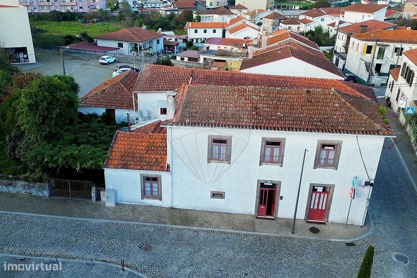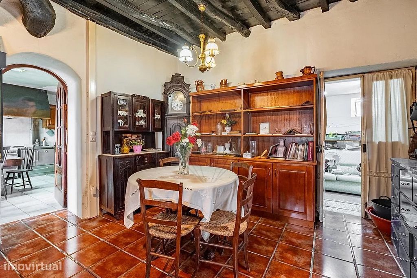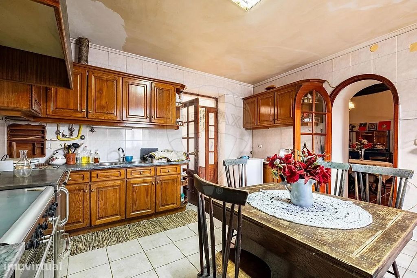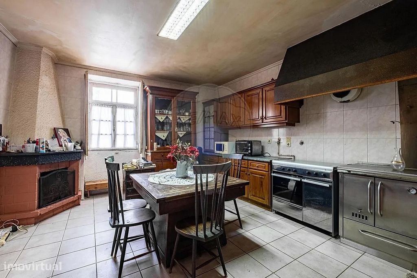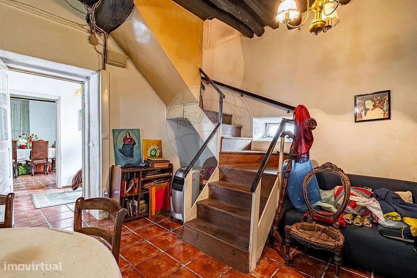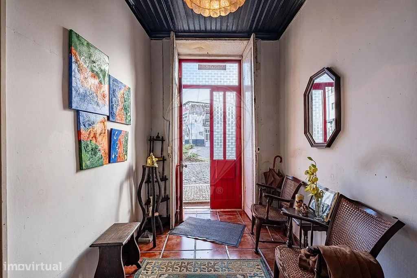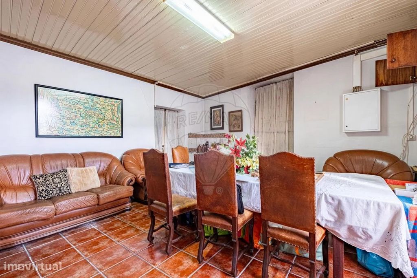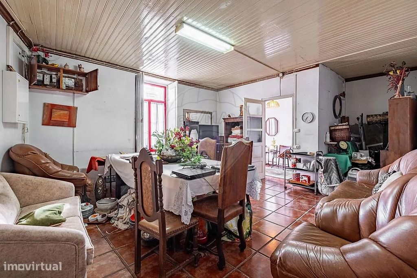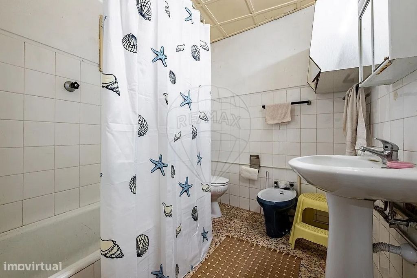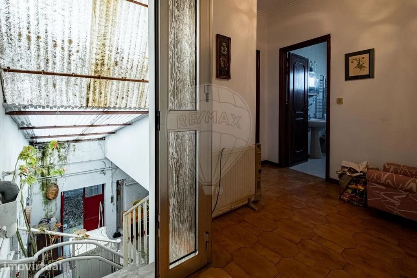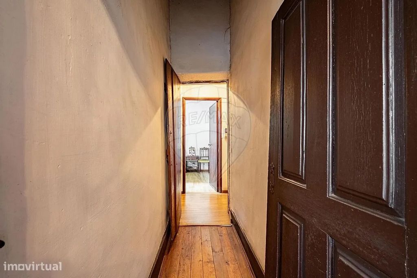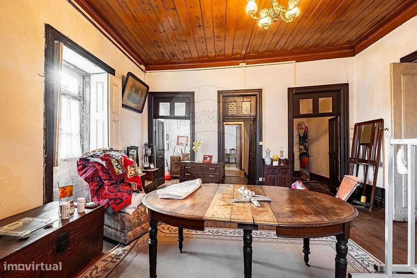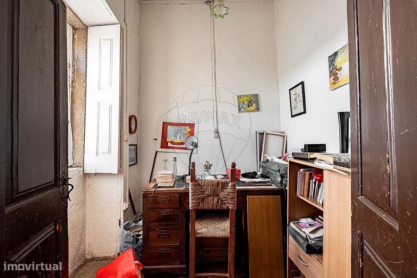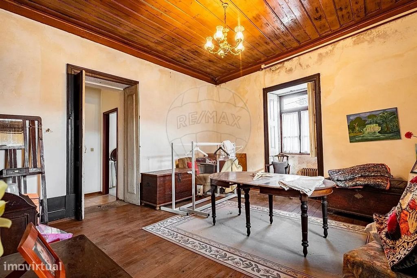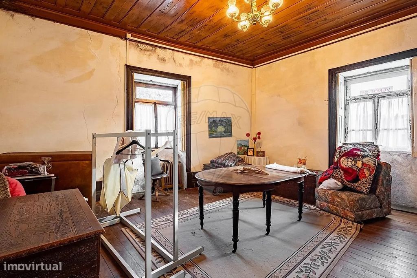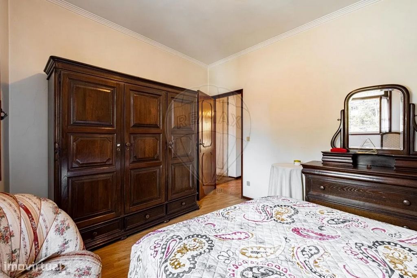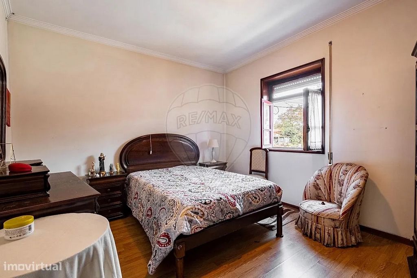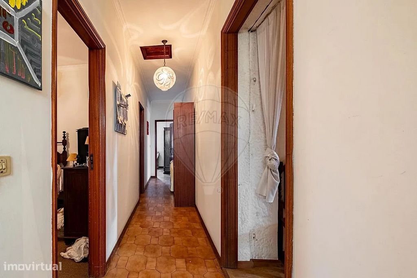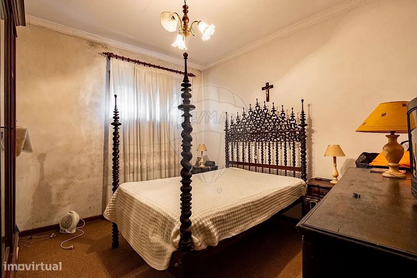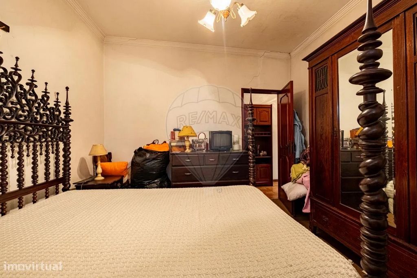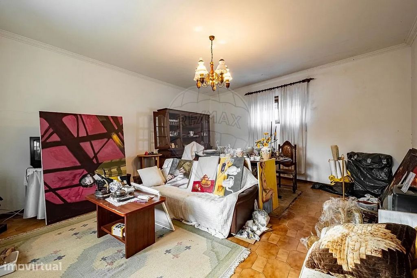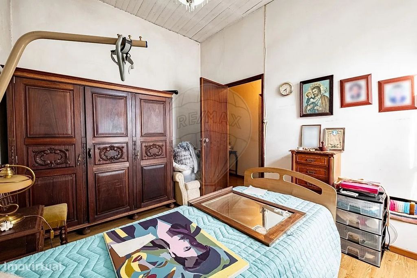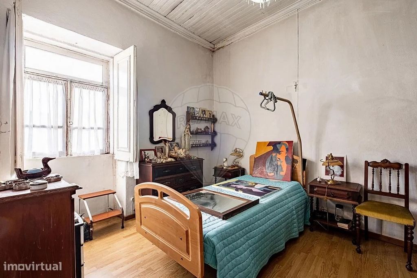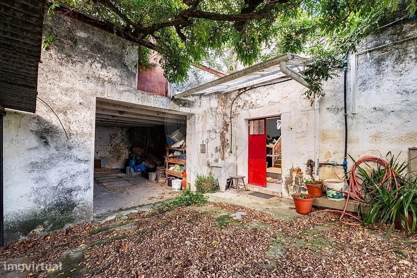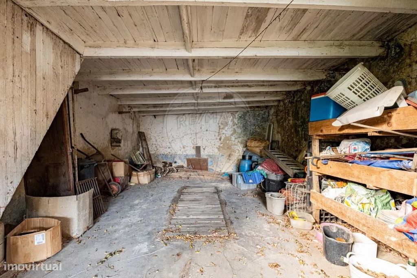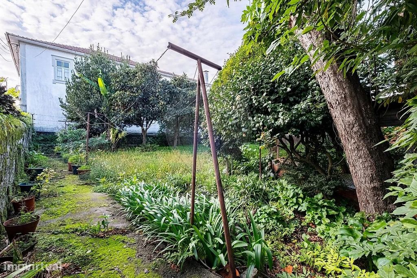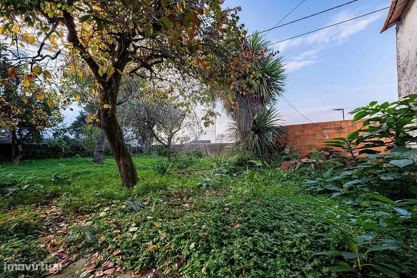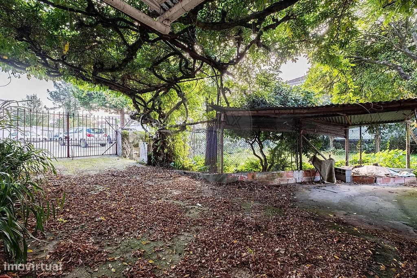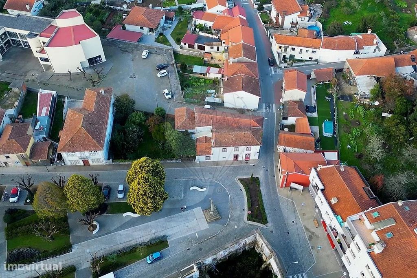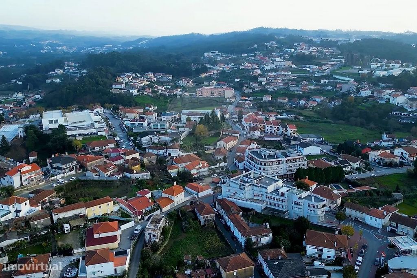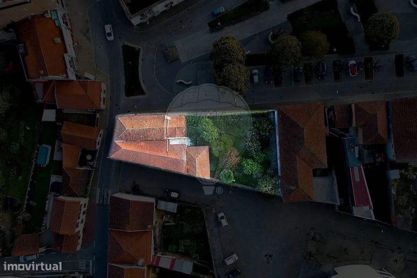1.741.708 RON
FOTOGRAFIILE SE ÎNCARCĂ...
Casă & casă pentru o singură familie de vânzare în Fiães
1.443.129 RON
Casă & Casă pentru o singură familie (De vânzare)
Referință:
EDEN-T102660575
/ 102660575
4 Bedroom Villa with a lot of Potential and Excellent Location in Fiães, Santa Maria da Feira! This unique property combines history, versatility and a strategic location, making it ideal for both housing and investment. Located on a plot of 595m² , the villa offers the possibility of rehabilitation and expansion, with three fronts . Key features: Property distribution: Ground floor: Entrance hall, lounge/dining room, living room, kitchen, WC and storage. Upper floor: Hall and stairs, common room, full bathroom, lounge and bedrooms. Large patio: Combining paved area and land, perfect for leisure and functional use. Development Potential Rehabilitation of the existing: Transform the property into a modern and functional single-family or two-family home. Additional construction: Detachment of a plot to erect another property (single-family, semi-detached or multi-family house), further valuing the investment. Classification in the PDM: "Urbanized Type II Central Space", allowing flexibility in the projects and requalification of the property. Strategic Location Close to the EN326 (2 km from the EN1) and 4 km from the A41 access junction , ensuring great road connections. Close to the Health Center, butcher, hypermarkets and the post office. Accessible public transport network with regular bus and taxi passages. Technical Details: Living area: 450 m² (225 m² per floor). Patio: 370 m², with water hole and walled space. This property is the perfect choice for those looking to combine the charm of a historic building with the opportunity for customization and real estate development. Schedule your visit and discover the true potential of this villa!
Vezi mai mult
Vezi mai puțin
Moradia T4 com muito Potencial e Excelente Localização em Fiães, Santa Maria da Feira! Esta propriedade única combina história, versatilidade e uma localização estratégica, sendo ideal tanto para habitação como para investimento. Situada num lote de 595m² , a moradia oferece a possibilidade de reabilitação e expansão, com frentes três frentes . Características Principais: Distribuição do imóvel: Rés-do-chão: Hall de entrada, sala comum, sala de estar, cozinha, WC e arrumos. Andar superior: Hall e escadas, sala comum, WC completo, salão e quartos. Logradouro amplo: Combinando área pavimentada e terra, perfeito para lazer e utilização funcional. Potencial de Desenvolvimento Reabilitação do existente: Transforme a propriedade numa moradia unifamiliar ou bifamiliar moderna e funcional. Construção adicional: Destacamento de parcela para erguer outro imóvel (moradia unifamiliar, geminada ou multifamiliar), valorizando ainda mais o investimento. Classificação no PDM: “Espaço Central Tipo II Urbanizado”, permitindo flexibilidade nos projetos e requalificação do imóvel. Localização Estratégica Próxima da EN326 (2 km da EN1) e a 4 km do nó de acesso à A41 , garantindo ótimas ligações rodoviárias. Próximo ao Centro de Saúde, talho, hipermercados e dos correios. Rede de transportes públicos acessível, com passagens regulares de autocarros e táxis. Detalhes Técnicos: Área habitacional: 450 m² (225 m² por piso) . Logradouro: 370 m², com furo de água e espaço murado. Esta propriedade é a escolha perfeita para quem procura aliar o charme de uma construção histórica com a oportunidade de personalização e desenvolvimento imobiliário. Agende a sua visita e descubra o verdadeiro potencial desta moradia!
Villa de 4 chambres avec beaucoup de potentiel et un excellent emplacement à Fiães, Santa Maria da Feira ! Cette propriété unique allie histoire, polyvalence et un emplacement stratégique, ce qui la rend idéale pour le logement et l’investissement. Située sur un terrain de 595m² , la villa offre la possibilité de réhabilitation et d’agrandissement, avec trois façades . Caractéristiques principales : Répartition des biens : Rez-de-chaussée : Hall d’entrée, salon/salle à manger, salon, cuisine, WC et rangements. Étage supérieur : Hall et escaliers, salle commune, salle de bain complète, salon et chambres. Grand patio : Combinant zone pavée et terrain, parfait pour les loisirs et une utilisation fonctionnelle. Potentiel de développement Réhabilitation de l’existant : Transformer la propriété en une maison unifamiliale ou bifamiliale moderne et fonctionnelle. Construction complémentaire : Détachement d’un terrain en vue d’ériger un autre bien immobilier (maison unifamiliale, jumelée ou multifamiliale), valorisant davantage l’investissement. Classement dans le PDM : « Espace Central Urbanisé de Type II », permettant une flexibilité dans les projets et une requalification du bien. Emplacement stratégique Proche de l’EN326 (à 2 km de l’EN1) et à 4 km de l’échangeur d’accès A41, assurant d’excellentes liaisons routières. Proche du Centre de Santé, de la boucherie, des hypermarchés et de la poste. Réseau de transports en commun accessible avec des passages réguliers en bus et en taxi. Détails techniques : Surface habitable : 450 m² (225 m² par étage). Patio : 370 m², avec trou d’eau et espace clos de murs. Cette propriété est le choix parfait pour ceux qui cherchent à combiner le charme d’un bâtiment historique avec la possibilité de personnalisation et de développement immobilier. Planifiez votre visite et découvrez le véritable potentiel de cette villa !
4 Bedroom Villa with a lot of Potential and Excellent Location in Fiães, Santa Maria da Feira! This unique property combines history, versatility and a strategic location, making it ideal for both housing and investment. Located on a plot of 595m² , the villa offers the possibility of rehabilitation and expansion, with three fronts . Key features: Property distribution: Ground floor: Entrance hall, lounge/dining room, living room, kitchen, WC and storage. Upper floor: Hall and stairs, common room, full bathroom, lounge and bedrooms. Large patio: Combining paved area and land, perfect for leisure and functional use. Development Potential Rehabilitation of the existing: Transform the property into a modern and functional single-family or two-family home. Additional construction: Detachment of a plot to erect another property (single-family, semi-detached or multi-family house), further valuing the investment. Classification in the PDM: "Urbanized Type II Central Space", allowing flexibility in the projects and requalification of the property. Strategic Location Close to the EN326 (2 km from the EN1) and 4 km from the A41 access junction , ensuring great road connections. Close to the Health Center, butcher, hypermarkets and the post office. Accessible public transport network with regular bus and taxi passages. Technical Details: Living area: 450 m² (225 m² per floor). Patio: 370 m², with water hole and walled space. This property is the perfect choice for those looking to combine the charm of a historic building with the opportunity for customization and real estate development. Schedule your visit and discover the true potential of this villa!
Вила с 4 спални с голям потенциал и отлично местоположение във Фиаес, Санта Мария да Фейра! Този уникален имот съчетава история, гъвкавост и стратегическо местоположение, което го прави идеален както за жилища, така и за инвестиции. Разположена върху парцел от 595 м² , вилата предлага възможност за рехабилитация и разширяване, с три фронта . Основни характеристики: Разпределение на имота: Приземен етаж: Входно антре, всекидневна/трапезария, хол, кухня, тоалетна и склад. Горен етаж: Коридор и стълбище, обща стая, баня с пълен санитарен възел, хол и спални. Голям вътрешен двор: Комбиниране на павирана площ и земя, идеална за свободно време и функционална употреба. Потенциал за развитие Рехабилитация на съществуващия: Превръщане на имота в модерен и функционален еднофамилен или двуфамилен дом. Допълнително строителство: Отделяне на парцел за изграждане на друг имот (еднофамилна, двуфамилна или многофамилна къща), допълнително оценяване на инвестицията. Класификация в ДПМ: "Урбанизирано централно пространство тип II", позволяваща гъвкавост в проектите и преквалификация на имота. Стратегическо местоположение Близо до EN326 (2 км от EN1) и 4 км от кръстовище за достъп A41 , осигурявайки страхотни пътни връзки. В близост до здравния център, месарницата, хипермаркетите и пощата. Достъпна мрежа за обществен транспорт с редовни автобусни и таксиметрови маршрути. Технически подробности: Жилищна площ: 450 m² (225 m² на етаж). Вътрешен двор: 370 м², с воден отвор и оградено пространство. Този имот е идеалният избор за тези, които искат да съчетаят очарованието на историческа сграда с възможността за персонализиране и развитие на недвижими имоти. Планирайте посещението си и открийте истинския потенциал на тази вила!
Referință:
EDEN-T102660575
Țară:
PT
Oraș:
Fiaes
Categorie:
Proprietate rezidențială
Tipul listării:
De vânzare
Tipul proprietății:
Casă & Casă pentru o singură familie
Dimensiuni proprietate:
218 m²
Dimensiuni teren:
590 m²
Camere:
5
Dormitoare:
4
Băi:
3
