5.628.390 RON
6.923.418 RON
6.425.330 RON
7 dorm
222 m²
7.222.270 RON

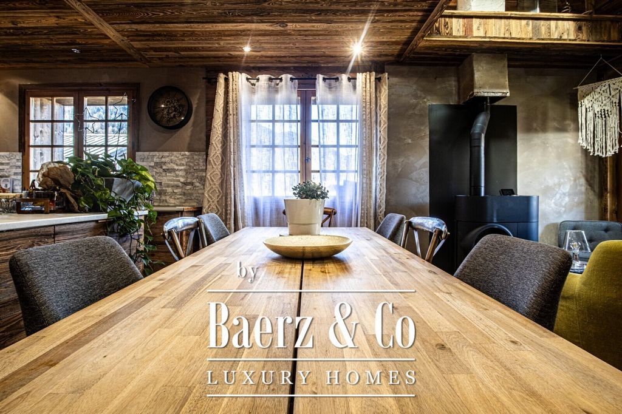
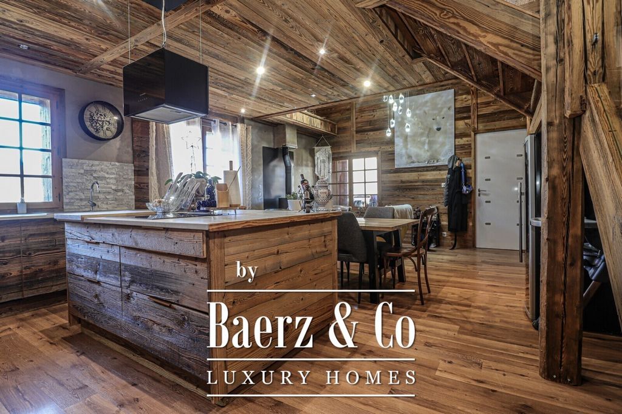
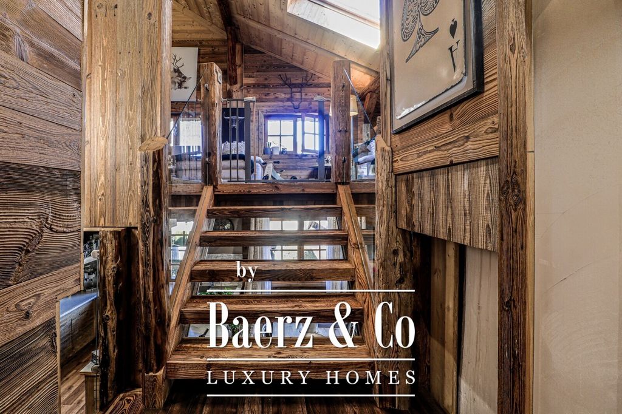
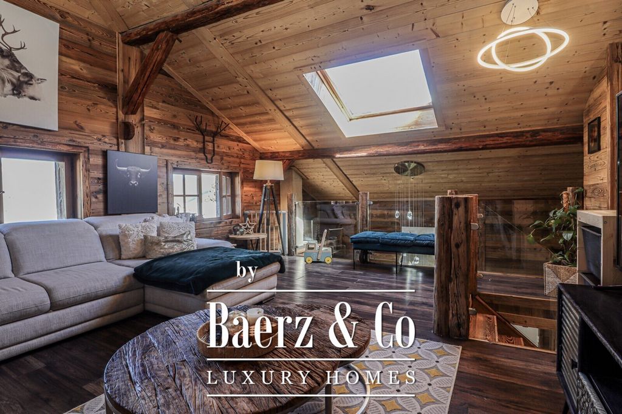
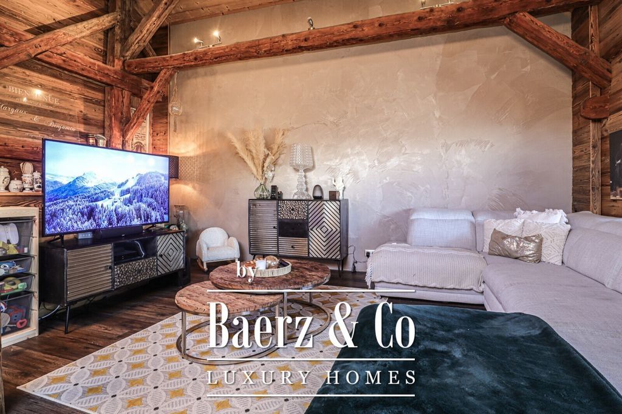
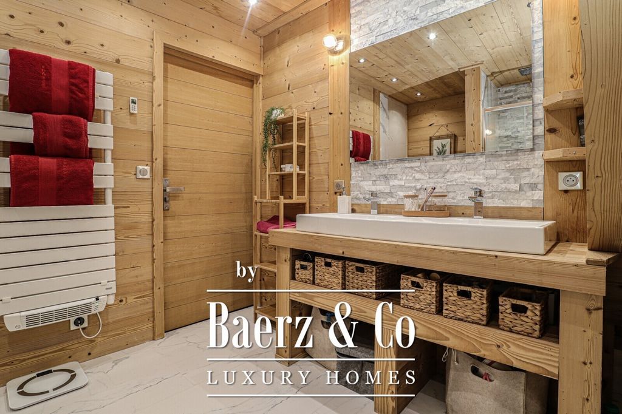
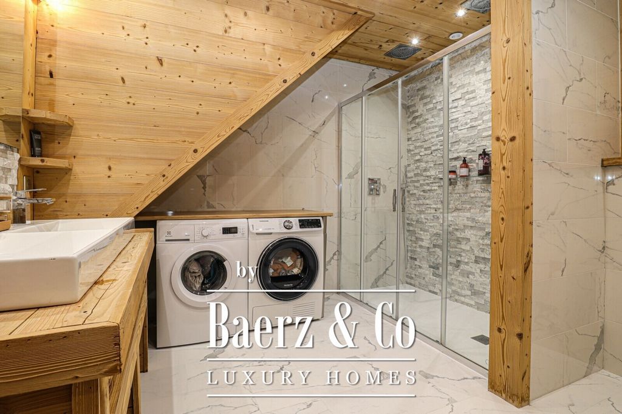
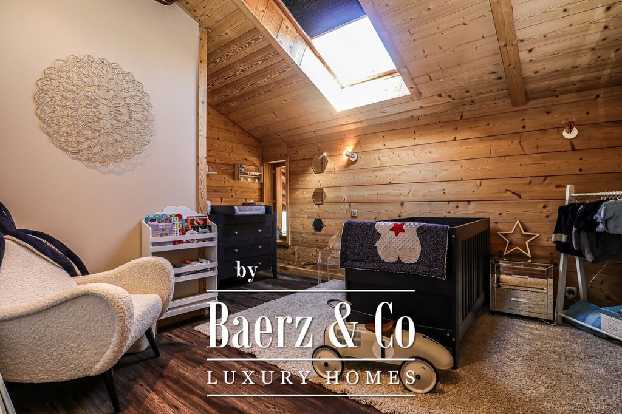
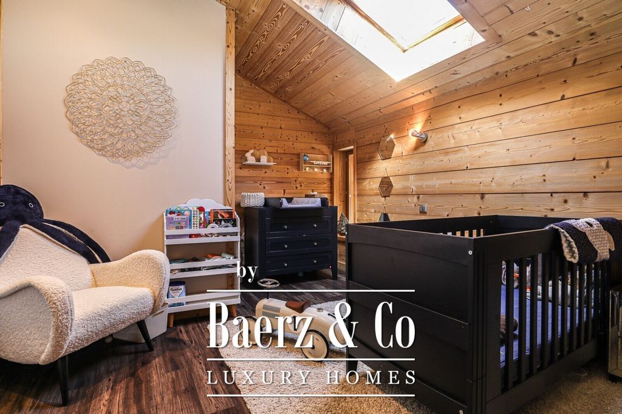
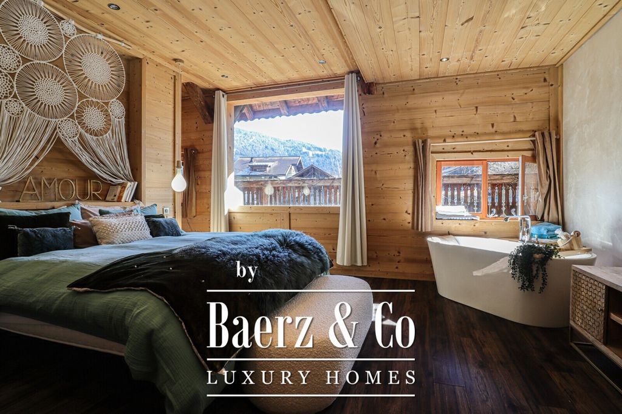

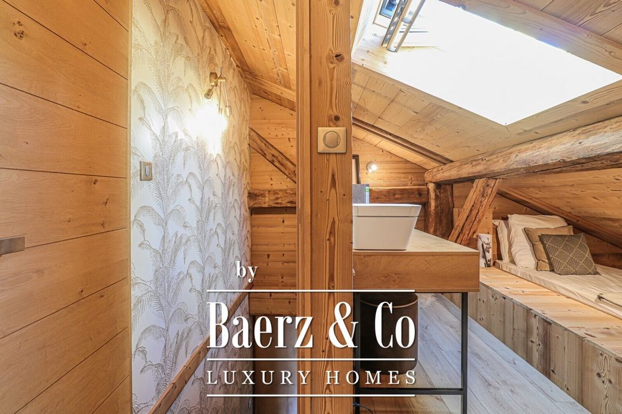
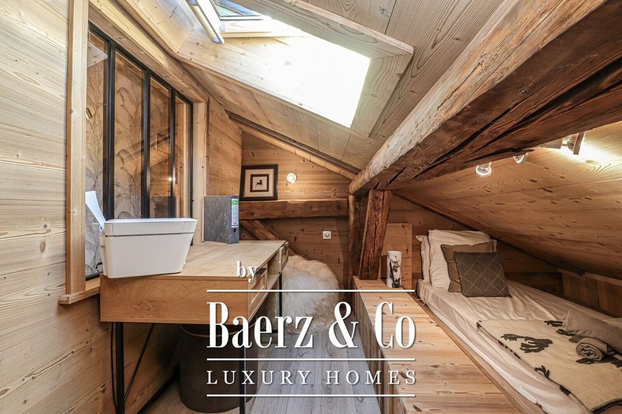
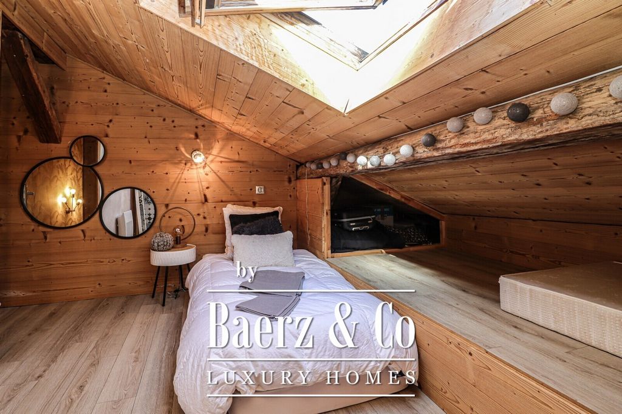
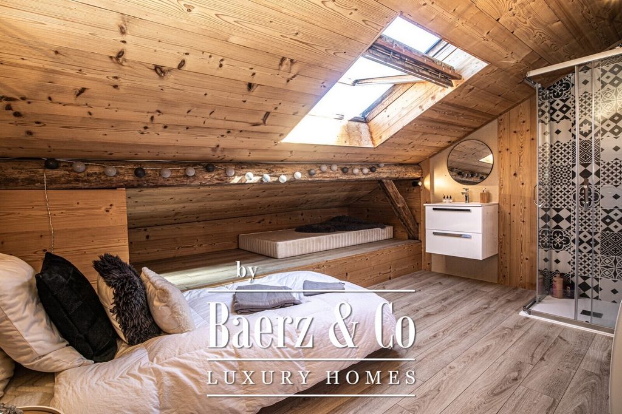
The property is laid out as follows: on the garden level, a 62 m² (62 sq ft) flat comprises 2 double bedrooms, a cabin with bunk beds, a functional kitchen, a welcoming lounge, a full bathroom and a separate toilet, all opening onto a spacious garden. Two to three private parking spaces are allocated to this flat.
The main dwelling, located in the former barn of approx. 160 m² with sloping ceilings, comprises a living room open onto a kitchen with wood/pellet stove for cosy moments, a mezzanine lounge offering additional space for relaxation, a comfortable double bedroom, a modern bathroom (shower) with integrated toilet, as well as a master suite with bath and dressing room. Two additional attic bedrooms complete this exceptional living space.
Situated 1.5 km from the centre of Morzine, the property is also 25 m from a bus stop providing access to the ski slopes of Morzine, Avoriaz & Les Gets.LAYOUTGARDEN LEVEL
- Fitted kitchen opening onto lounge/dining room
- 2 bedrooms
- 1 cabin area
- 1 bathroom with WCLEVEL 1
- 1 fitted kitchen
- 1 small lounge LEVEL 2
- 1 living room
- 2 bedrooms
- 1 toilet
- 1 shower room with utility roomLEVEL 3
- 2 bedroomsANNEXE
- Terrace
- 4 cellars
- Parking spaces Vezi mai mult Vezi mai puțin Magnificent 19th century farmhouse, lovingly renovated to showcase the old wood and original roofing framework.
The property is laid out as follows: on the garden level, a 62 m² (62 sq ft) flat comprises 2 double bedrooms, a cabin with bunk beds, a functional kitchen, a welcoming lounge, a full bathroom and a separate toilet, all opening onto a spacious garden. Two to three private parking spaces are allocated to this flat.
The main dwelling, located in the former barn of approx. 160 m² with sloping ceilings, comprises a living room open onto a kitchen with wood/pellet stove for cosy moments, a mezzanine lounge offering additional space for relaxation, a comfortable double bedroom, a modern bathroom (shower) with integrated toilet, as well as a master suite with bath and dressing room. Two additional attic bedrooms complete this exceptional living space.
Situated 1.5 km from the centre of Morzine, the property is also 25 m from a bus stop providing access to the ski slopes of Morzine, Avoriaz & Les Gets.LAYOUTGARDEN LEVEL
- Fitted kitchen opening onto lounge/dining room
- 2 bedrooms
- 1 cabin area
- 1 bathroom with WCLEVEL 1
- 1 fitted kitchen
- 1 small lounge LEVEL 2
- 1 living room
- 2 bedrooms
- 1 toilet
- 1 shower room with utility roomLEVEL 3
- 2 bedroomsANNEXE
- Terrace
- 4 cellars
- Parking spaces