2.786.212 RON
3.233.996 RON
4 cam
140 m²
2.910.596 RON
2.910.596 RON
3.582.273 RON
4 cam
158 m²

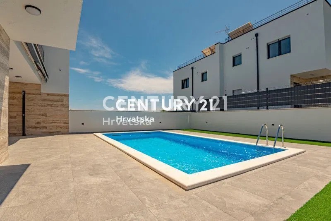
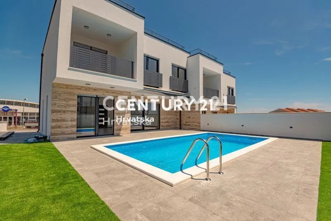
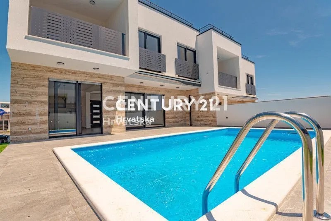
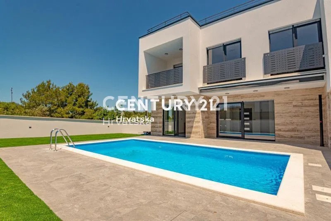
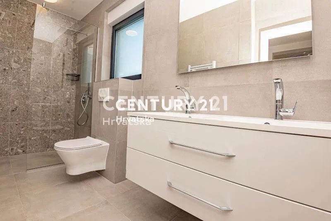
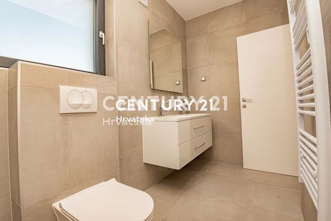
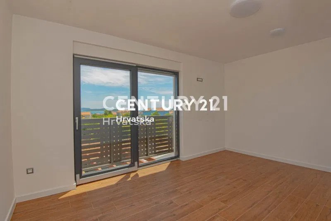
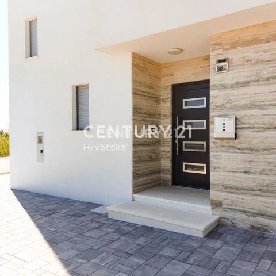
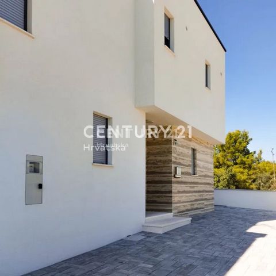
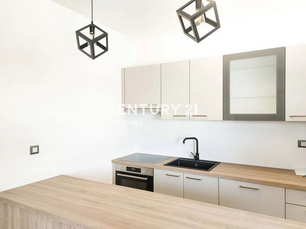

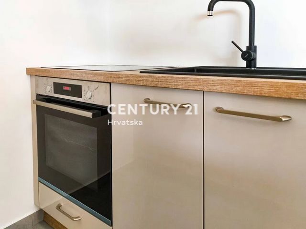
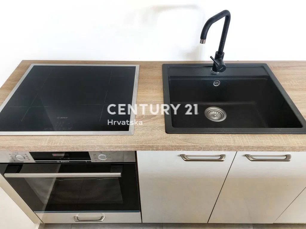
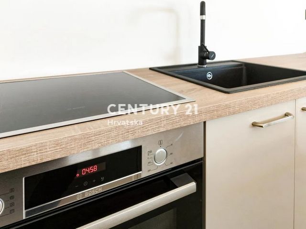
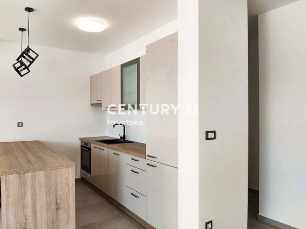
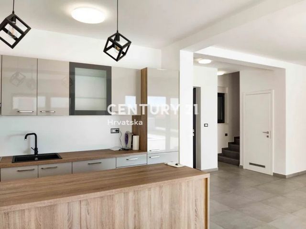
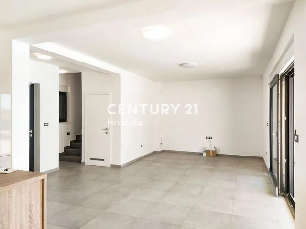
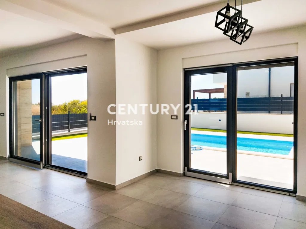
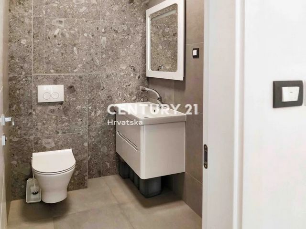
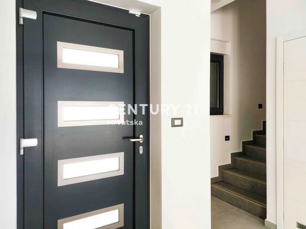
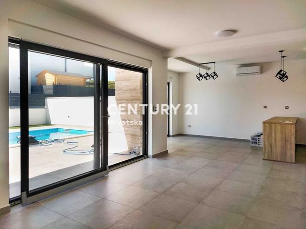
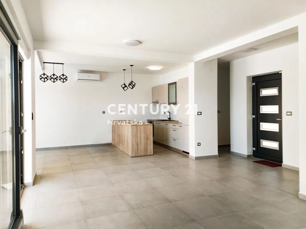
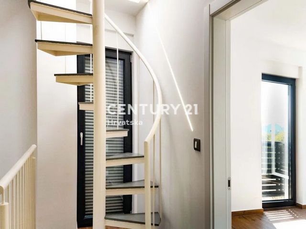
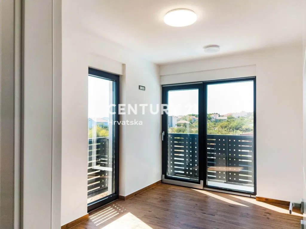
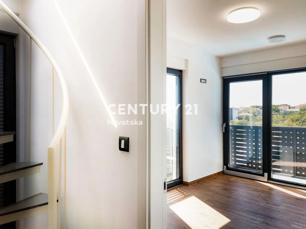
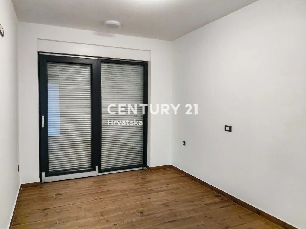
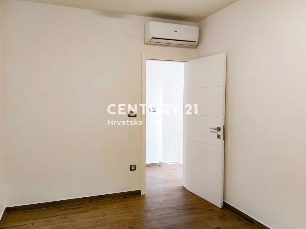
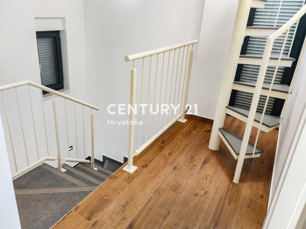
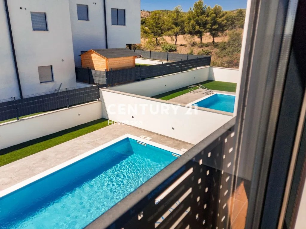
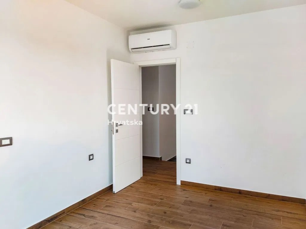
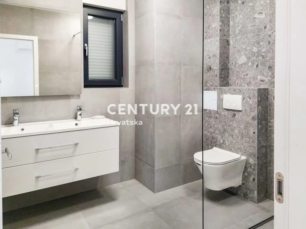
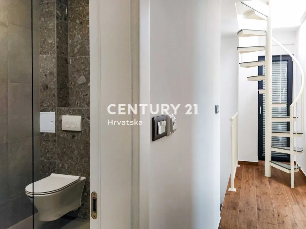
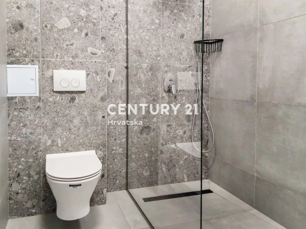
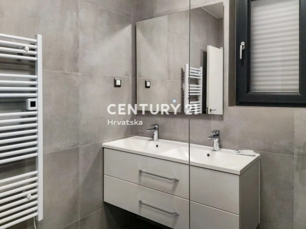
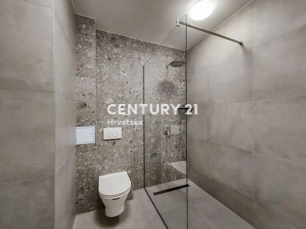
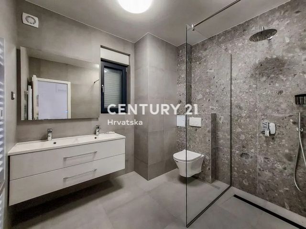
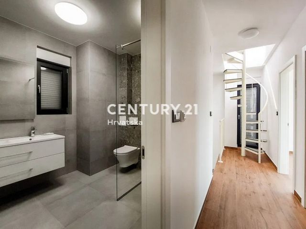
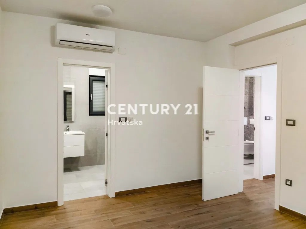
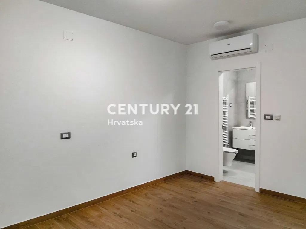
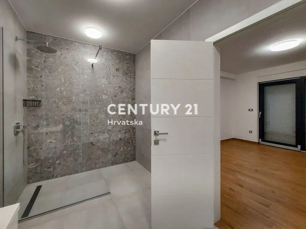
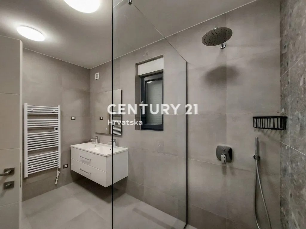
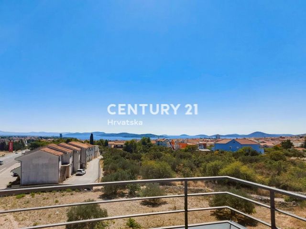
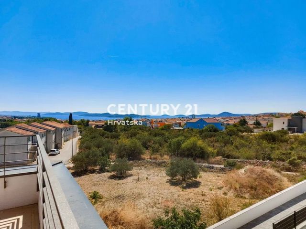
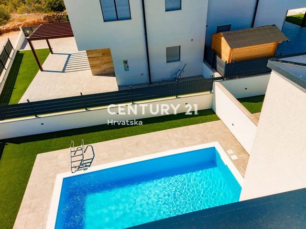
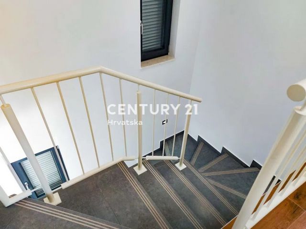
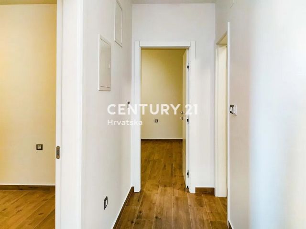
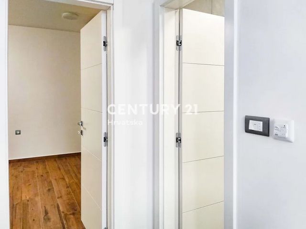
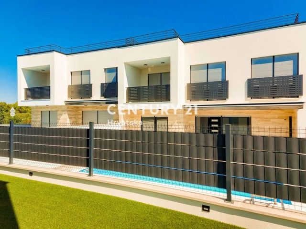

Features:
- Garden
- SwimmingPool Vezi mai mult Vezi mai puțin Wij verkopen een nieuw gebouwde luxe villa in Vodice met een zwembad en uitzicht op zee. De woning is TWIN, bestaat uit begane grond en eerste verdieping en dakterras. BEGANE GROND: - Hal, toilet, ingerichte keuken met inbouwapparatuur, twee bijkeukens, woonkamer en eetkamer, entree en terras. TLA:- Trappenhuis, hal, badkamer, 3 slaapkamers, waarvan één met eigen badkamer en terras.- Totale woonoppervlakte is 140,41 m2,- dakterras 52 m2 met voorbereiding voor 'jacuzzi' en zonneterras.- Zwembad: 29,10 m2 met basisuitrusting, zwembad met folie met deksel,- Parkeerplaats: 25 m2- verharde tuin: 70,66 m2,- Grasveld (kunstgras): 43,42 m2Het huis is gebouwd met materialen van topkwaliteit. De keuken is volledig uitgerust met keukenelementen en apparatuur. De woning beschikt over een schoorsteen, vier airco's en zonnecollectoren voor warm water. Alle badkamers zijn voorzien van elektrische vloerverwarming. Al het aluminium schrijnwerk is voorzien van elektrische rolluiken, en elke kamer heeft internet en tv/satelliet aansluiting. Er is ook videobewaking met interne en externe camera's geïnstalleerd. Naast het zwembad is een buitendouche met een zonne-watercollector, en naast het huis was een luchtreiniger en absorberende put voor afvalwater. Het zonnescherm boven het terras op de begane grond wordt elektronisch gevoed. Inbraakwerende deur met toegangscontrole (vingerafdruk en codelijst). Een deel van de gevel op de begane grond is bekleed met natuursteen. De villa ligt op ongeveer 1400 m van het strand en de zee. Relevante documentatie en eigendom.De koper betaalt geen overdrachtsbelasting. PRIJS: 585.000 € (PRIJS INCLUSIEF BTW) Overige informatie: Smiljana drk 098 492 873E-mail: smiljana.drk@c21.hrCENTURY 21 LIDER NEKRETNINEZadar, B. J. Jelačića 1
Features:
- Garden
- SwimmingPool We are selling a newly built luxury villa in Vodice with a swimming pool and sea view. The house is TWIN, consists of ground floor and first floor and roof terrace.GROUND FLOOR:- Hallway, toilet, equipped kitchen with appliances, two pantries, living room and dining room, entrance and terrace.TLA:- Staircase, hallway, bathroom, 3 bedrooms, one has its own bathroom and terrace.- Total living area is 140.41 m2,- roof terrace 52 m2 with preparation for 'jacuzzi' and sun terrace.- Pool: 29.10 m2 with basic equipment, pool with foil with lid,- Parking: 25 m2- paved yard: 70.66 m2,- Grass area (artificial grass): 43.42 m2The house is built with top quality materials. The kitchen is fully equipped with kitchen elements and appliances. The house has a chimney, four air conditioners and solar collectors for hot water. All bathrooms have electric underfloor heating. All aluminum joinery has electric shutters, and each room has internet and TV / sat connection. Video surveillance with internal and external cameras is also installed. Next to the pool is an outdoor shower with a solar water collector, and next to the house was a purifier and absorbent well for wastewater. The awning above the terrace on the ground floor is electronically powered. Anti-burglary door with entrance control (fingerprint and code list). Part of the facade on the ground floor is lined with natural stone.The villa is located about 1400 m from the beach and the sea.Relevant documentation and ownership.The buyer does not pay real estate transfer tax.PRICE: 585,000 € (PRICE WITH VAT) Other information: Smiljana Drk 098 492 873E-Mail: smiljana.drk@c21.hrCENTURY 21 LIDER NEKRETNINEZadar, B. J. Jelačića 1
Features:
- Garden
- SwimmingPool Prodajemo novoizgrađenu luksuznu vilu u Vodicama s bazenom i pogledom na more. Kuća je TWIN, sastoji se od prizemlja i kata te krovne terase. PRIZEMLJE:- Hodnik, wc, opremljena kuhinja sa aparatima, dvije ostave, dnevni boravak i blagovaonica, ulaz i terasa. TLA:- Stubište, hodnik, kupaonica, 3 spavaće sobe, jedna ima vlastitu kupaonicu i terasu.- Ukupna stambena površina je 140,41 m2,- krovna terasa 52 m2 s pripremom za 'jacuzzi' i terasu za sunčanje.- Bazen: 29,10 m2 s osnovnom opremom, bazen s folijom s poklopcem,- Parking: 25 m2- popločano dvorište: 70,66 m2,- Travnata površina (umjetna trava): 43,42 m2Kuća je građena od vrhunskih materijala. Kuhinja je potpuno opremljena kuhinjskim elementima i aparatima. Kuća ima dimnjak, četiri klima uređaja i solarne kolektore za toplu vodu. Sve kupaonice imaju električno podno grijanje. Sva aluminijska stolarija ima električne rolete, a svaka soba ima internet i TV/sat priključak. Također je instaliran video nadzor s unutarnjim i vanjskim kamerama. Uz bazen je vanjski tuš sa solarnim kolektorom vode, a uz kuću je bio pročišćivač i upijajući bunar za otpadne vode. Tenda iznad terase u prizemlju je na elektronički pogon. Protuprovalna vrata s kontrolom ulaza (otisak prsta i šifra). Dio fasade u prizemlju obložen je prirodnim kamenom. Vila se nalazi oko 1400 m od plaže i mora. Relevantna dokumentacija i vlasništvo.Kupac ne plaća porez na promet nekretnina. CIJENA: 585.000 € (CIJENA S PDV-om) Ostale informacije: Smiljana 098 492 873E-Mail: smiljana.@c21.hrCENTURY 21 LIDER NEKRETNINEZadar, B. J. Jelačića 1
Features:
- Garden
- SwimmingPool Sprzedajemy nowo wybudowaną luksusową willę w Vodicach z basenem i widokiem na morze. Dom jest TWIN, składa się z parteru i pierwszego piętra oraz tarasu na dachu. PARTER:- Przedpokój, toaleta, wyposażona kuchnia ze sprzętem AGD, dwie spiżarnie, salon i jadalnia, wejście i taras. TLA:- Klatka schodowa, przedpokój, łazienka, 3 sypialnie, jedna ma własną łazienkę i taras.- Całkowita powierzchnia mieszkalna to 140,41 m2,- taras na dachu 52 m2 z przygotowaniem na "jacuzzi" i tarasem słonecznym.- Basen: 29,10 m2 z podstawowym wyposażeniem, basen z folią z pokrywą,- Parking: 25 m2- utwardzone podwórko: 70,66 m2,- Powierzchnia trawiasta (sztuczna trawa): 43,42 m2Dom zbudowany jest z najwyższej jakości materiałów. Kuchnia jest w pełni wyposażona w elementy kuchenne i sprzęt AGD. Dom posiada komin, cztery klimatyzatory oraz kolektory słoneczne do ciepłej wody. Wszystkie łazienki wyposażone są w elektryczne ogrzewanie podłogowe. Cała stolarka aluminiowa posiada rolety elektryczne, a każdy pokój posiada podłączenie do internetu i TV/SAT. Zainstalowany jest również monitoring wizyjny z kamerami wewnętrznymi i zewnętrznymi. Obok basenu znajduje się prysznic na świeżym powietrzu z kolektorem słonecznym, a obok domu znajdowała się studnia oczyszczająca i pochłaniająca ścieki. Markiza nad tarasem na parterze jest zasilana elektronicznie. Drzwi antywłamaniowe z kontrolą wejścia (czytnik linii papilarnych i lista kodów). Część elewacji na parterze wyłożona jest kamieniem naturalnym. Willa znajduje się około 1400 m od plaży i morza. Odpowiednia dokumentacja i własność.Nabywca nie płaci podatku od przeniesienia własności nieruchomości. CENA: 585 000 € (CENA Z VAT) Pozostałe informacje: Smiljana Drk 098 492 873E-Mail: smiljana.drk@c21.hrCENTURY 21 LIDER NEKRETNINEZadar, B. J. Jelačića 1
Features:
- Garden
- SwimmingPool