FOTOGRAFIILE SE ÎNCARCĂ...
Casă & casă pentru o singură familie de vânzare în Barjac
6.268.945 RON
Casă & Casă pentru o singură familie (De vânzare)
Referință:
EDEN-T102864848
/ 102864848
Referință:
EDEN-T102864848
Țară:
FR
Oraș:
Barjac
Cod poștal:
30430
Categorie:
Proprietate rezidențială
Tipul listării:
De vânzare
Tipul proprietății:
Casă & Casă pentru o singură familie
Dimensiuni proprietate:
321 m²
Dimensiuni teren:
4.350 m²
Dormitoare:
7
Băi:
2
PREȚ PROPRIETĂȚI IMOBILIARE PER M² ÎN ORAȘE DIN APROPIERE
| Oraș |
Preț mediu per m² casă |
Preț mediu per m² apartament |
|---|---|---|
| Pont-Saint-Esprit | 7.333 RON | - |
| Bagnols-sur-Cèze | 8.682 RON | - |
| Alès | 10.569 RON | 8.230 RON |
| Saint-Christol-lès-Alès | 11.820 RON | - |
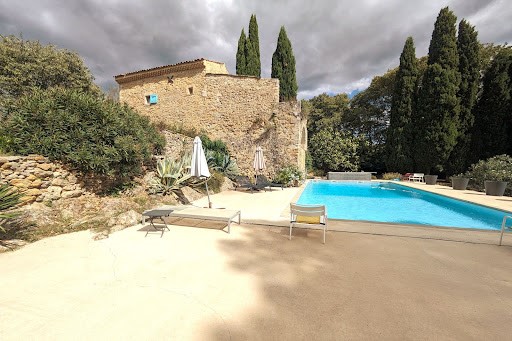
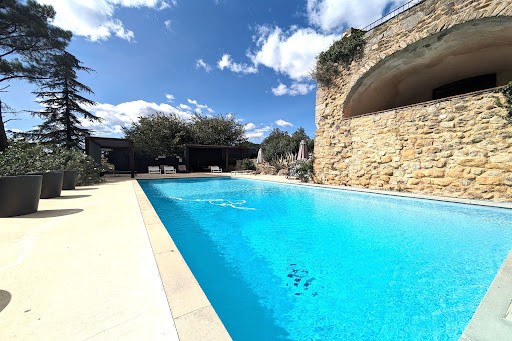
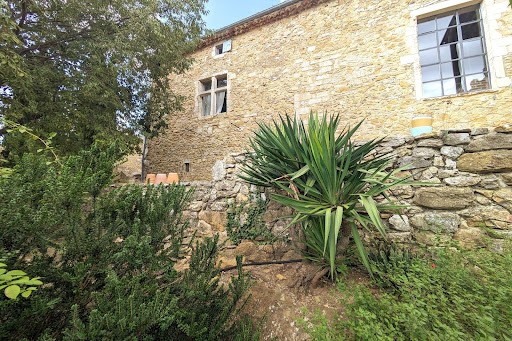
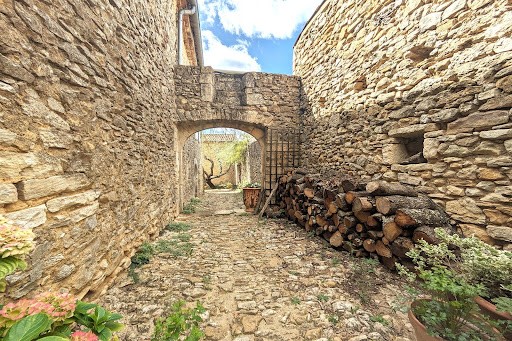
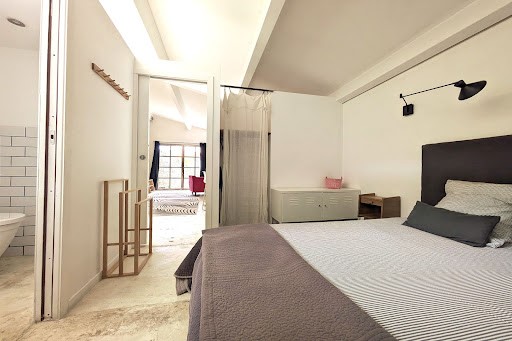
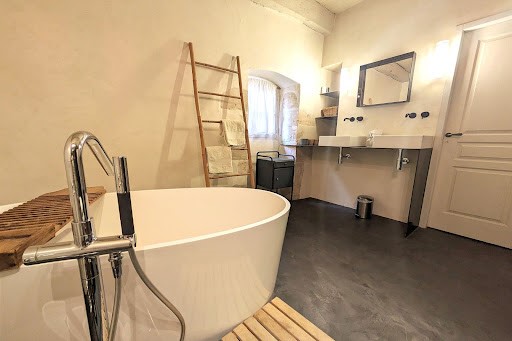
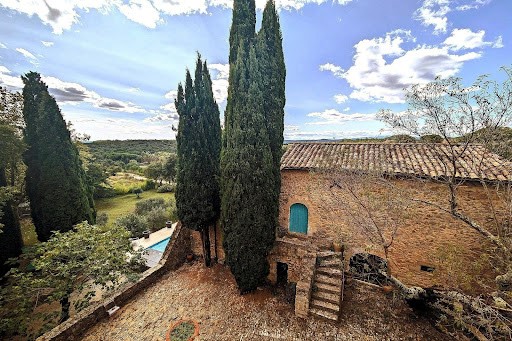
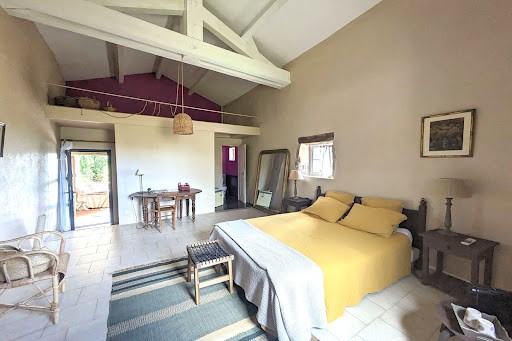
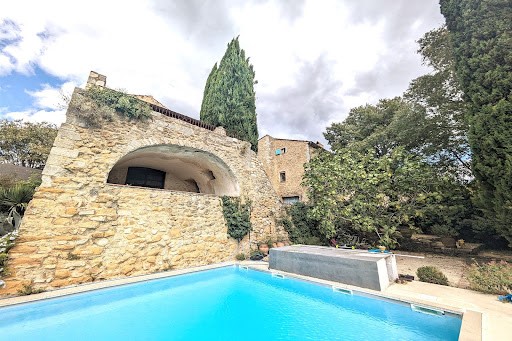
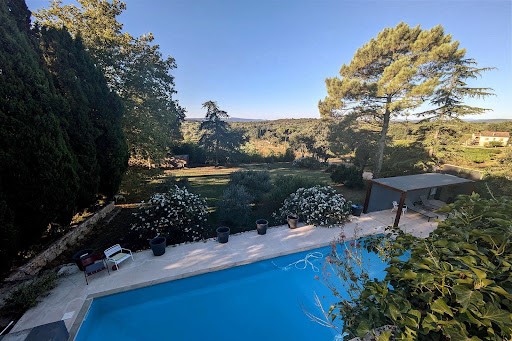
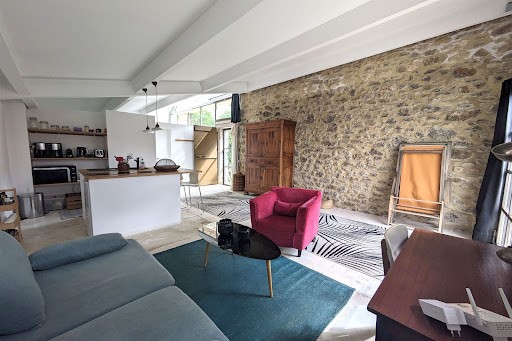
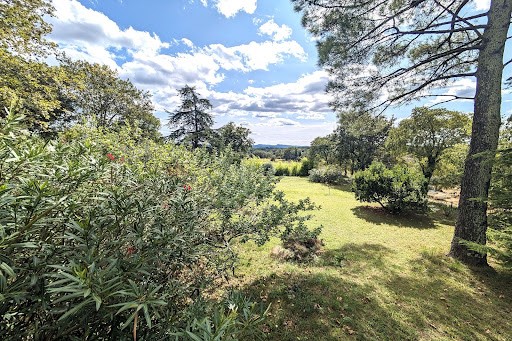
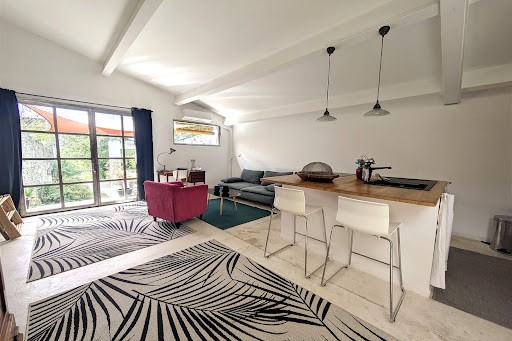
L’agence STYLES, pionnière en immobilier sur mesure et confidentiel depuis près de 20 ans, est présente sur Paris et le Sud de la France via ses différents bureaux : PARIS 1er, Paris 6ème, Saint-Remy-de-Provence, Uzès, Montpellier, Toulouse.
Libres de tout groupement, nous n’avons aucun franchisé. Cette indépendance nous permet de partager nos fichiers d’acquéreurs entre Paris et le Sud, et de diffuser une sélection de biens du Sud de la France directement à Paris.
STYLES agency, a pioneer in tailor-made and confidential real estate for nearly 20 years, is present in Paris and the South of France via its various offices: PARIS 1er, Paris 6ème, Saint-Remy-de-Provence, Uzès, Montpellier, Toulouse.
We are not part of any group and have no franchisees. This independence allows us to share our buyer files between Paris and the South, and to distribute a selection of properties in the South of France directly in Paris. Superb 17th-century farmhouse on the edge of the Ardèche, whose authenticity and renovation are a delight to behold; a setting with a breathtaking view of Mont Bouquet, the Cévennes foothills and Mont Lozère. This residence, nestling in a green setting where cedars, olive trees, cypresses, hackberry trees, an orchard and a rose garden all contribute to preserving a lush natural environment, is made up of several buildings - like a hamlet - linked by a calade (cobbled lane). Calm, space, light and a gentle way of life are the watchwords here. On the right as you enter the property, the first building houses two spacious bedrooms (32 m² and 37 m²) carefully renovated in a sober, elegant style. Both have en suite shower rooms and a large, south-facing stone terrace above the 75 m² saltwater swimming pool, with its perfectly landscaped surrounds. The main building features a genuine 70 m² duplex suite (with independent access) with two large bedrooms and a bathroom, all superbly renovated, and extended by a west-facing stone terrace. The living room, from which you can admire the panoramic view thanks to a magnificent steel window and terrace, is elegantly separated from the fully-equipped kitchen by a glass roof. A comfortable lounge with its library and monumental fireplace, three bedrooms and a shower room on the first floor complete the central house. A shaded patio creates a charming transition to the final 46 m² building, featuring a terrace, living room, open-plan kitchen, bedroom and shower room bathed in light. Vaulted cellars, a well and a natural spring, guaranteeing a sustainable water supply, add to the high quality features of this unique property, a perfect blend of preserved old features and modern comforts.