3.823.885 RON
3.978.235 RON
4.919.269 RON
5 dorm
194 m²
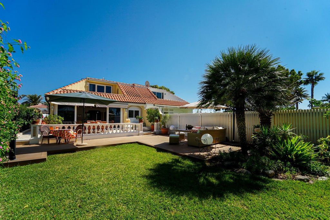
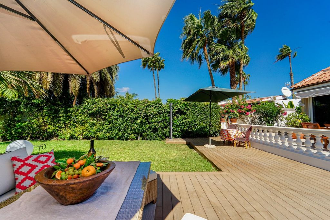
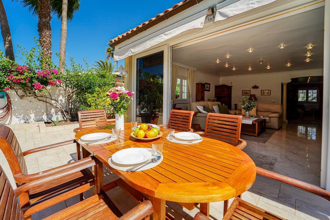
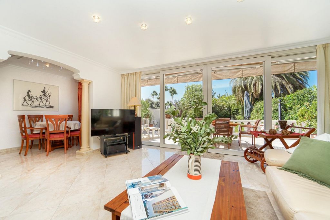
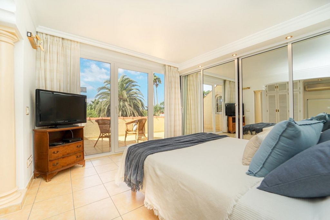
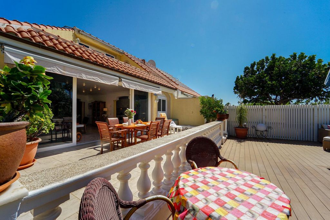
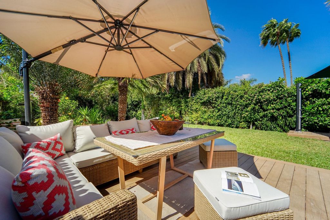
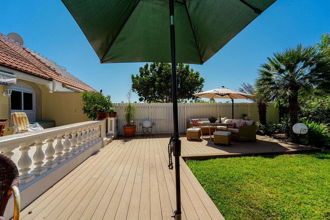
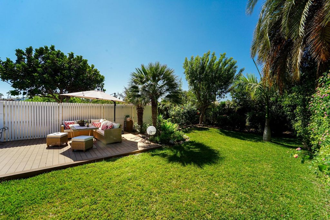
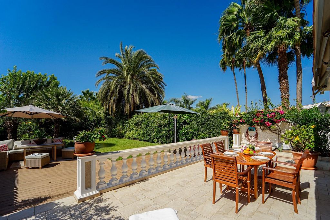
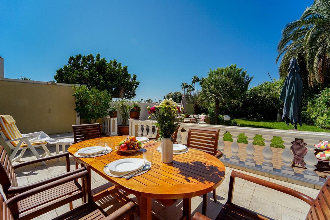
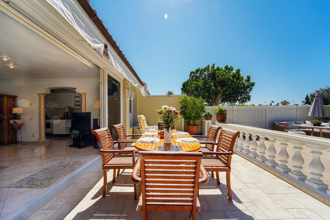
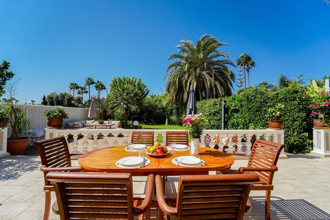
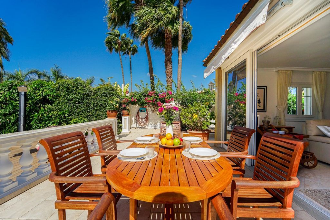
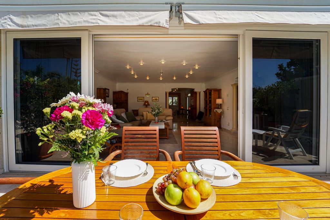
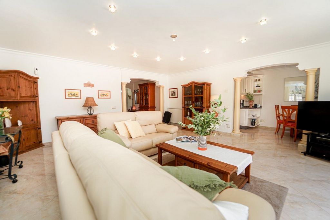
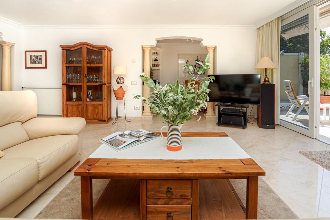
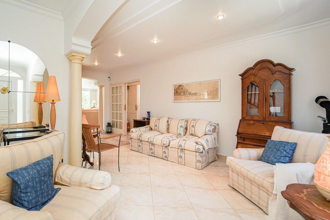
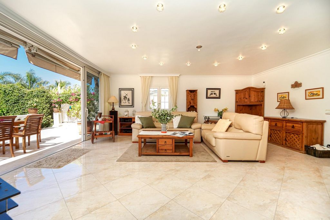

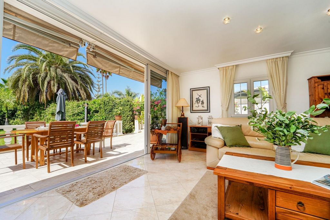
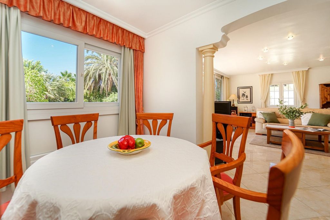
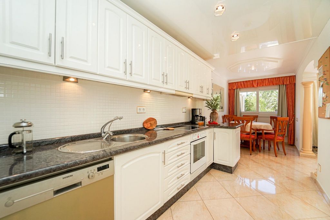
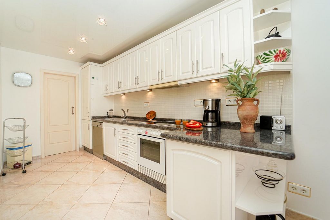
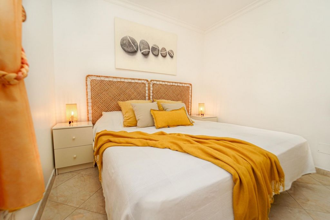
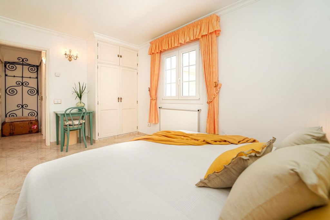
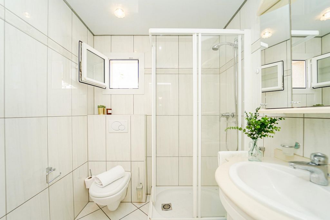
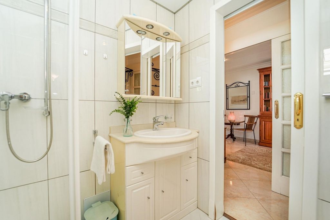

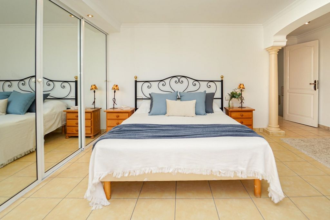
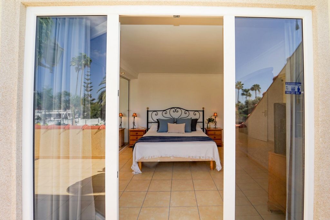
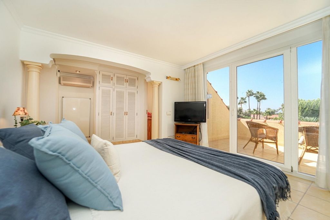
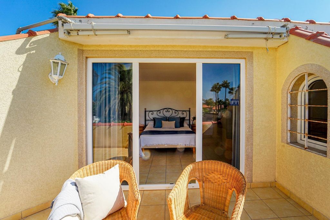
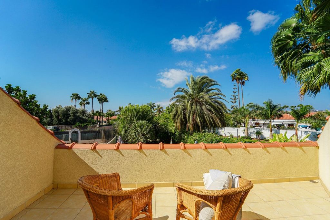
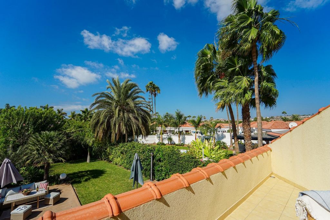
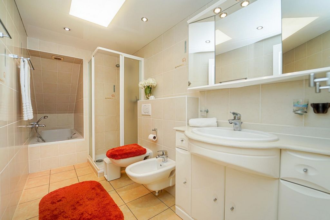
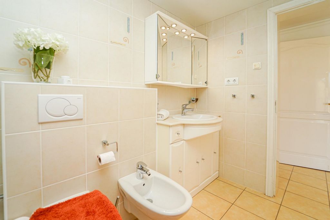
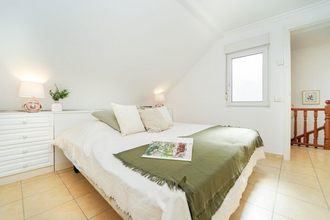
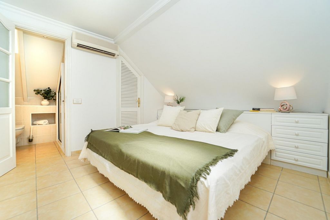
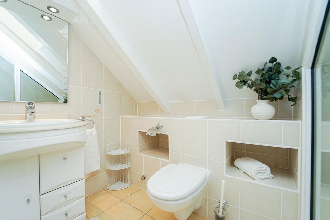
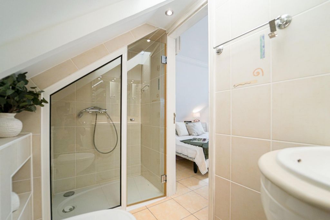
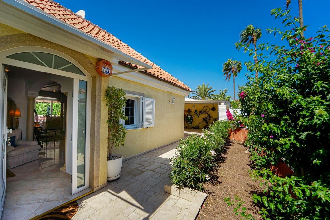
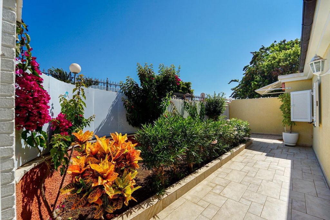
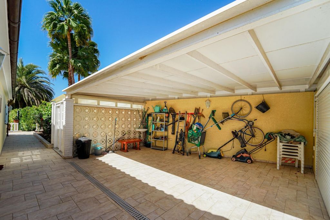
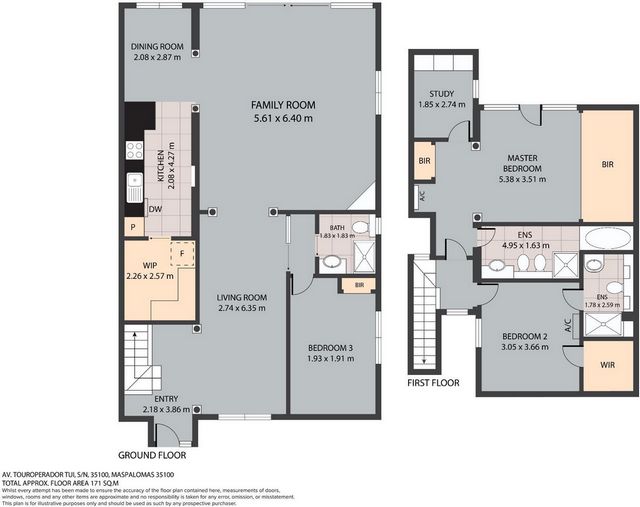
The property is distributed over two floors. The ground floor has an entrance hall, parking space for 2 vehicles, large terrace and garden. The interior has a large entrance hall, a double bedroom, a bathroom, a spacious living room with access to the terrace, dining room and separate kitchen with pantry. Upstairs there are two double bedrooms, each with its own bathroom. In addition, the master bedroom has a dressing room and terrace.Surface area: Ground floor 115 m² + Upper floor 70.5 m² + garage and laundry room 38.2 m².&#&#&#Legal notice
The published floor plan should be considered as an orientative sketch, not as an exact reflection of the physical reality of the property, and there may be inaccuracies in the layout of the plan and in the measurements.Price does not include taxes and expenses of the sale. The most important are: Transfer Tax (6.5%), as well as the Notary, Land Registry and administrative fees. Generally we have to calculate here 8-10% of the price, although we will give you a detailed estimate for each specific property you are interested in.This property is built on land classified for tourist use, however the building is effectively used for residential purposes, and this use is considered consolidated.There is a discrepancy between the built-up area of the property as recorded in the land register and the actual built-up area. This situation is currently in the process of being regularised.The plot area registered in the land register is 260 m2. The garden currently occupies an additional 200 m2, which corresponds to a green area for municipal public use, which could be reclaimed by the municipal authorities.
Features:
- Terrace
- Air Conditioning
- Furnished Vezi mai mult Vezi mai puțin Entdecken Sie diesen exklusiven Reihenbungalow, eine Immobilie, die modernes Design, Privatsphäre und hochwertige Ausstattungen vereint. Auf zwei Etagen verteilt, bietet er ein einzigartiges Wohnerlebnis. Die Immobilie verfügt über eine großzügige Parkfläche für zwei Fahrzeuge, einen makellosen Garten und große Terrassen, die sich ideal für das ganzjährige Genießen des angenehmen Klimas eignen.Im Erdgeschoss liegt der Fokus auf Helligkeit und einer nahtlosen Verbindung zum Außenbereich. Das Hauptwohnzimmer, ausgestattet mit einer eleganten Glasschiebetür, öffnet sich zur Hauptterrasse und schafft so einen fließenden Übergang für Entspannung und Geselligkeit. Das Haus verfügt über automatische Markisen, Klimaanlage, Swarovski-Kristallleuchten und energieeffiziente Technologien wie Solarpaneele und Wandisolierung, die Komfort maximieren und den Energieverbrauch minimieren. Der Außenbereich umfasst einen Garten mit einer schicken Chill-out-Terrasse und einem Beleuchtungssystem, das den Charme unterstreicht und es zum perfekten Ort für gesellige Abende macht.Im Obergeschoss bietet das Hauptschlafzimmer eine private Oase mit eigenem Bad, einem geräumigen Ankleidezimmer und einer Terrasse mit Blick auf den Garten – ideal für ruhige Momente.Gelegen in der prestigeträchtigen Gegend von Campo Internacional kombiniert dieser Bungalow Privatsphäre mit Nähe zu Dienstleistungen wie Holiday World Maspalomas, Golfplätzen und den ikonischen Dünen von Maspalomas sowie Playa del Inglés. Die hervorragende Autobahnanbindung ermöglicht einfachen Zugang zu allen Teilen der Insel.&#&#&#Verteilung
Das Anwesen ist über zwei Etagen verteilt. Das Erdgeschoss verfügt über eine Eingangshalle, Parkplatz für 2 Fahrzeuge, große Terrasse und Garten. Das Innere hat eine große Eingangshalle, ein Schlafzimmer mit Doppelbett, ein Badezimmer, ein geräumiges Wohnzimmer mit Zugang zur Terrasse, Esszimmer und separate Küche mit Speisekammer. Im Obergeschoss befinden sich zwei Doppelschlafzimmer, jedes mit eigenem Bad. Darüber hinaus hat das Hauptschlafzimmer ein Ankleidezimmer und eine Terrasse.Fläche: Erdgeschoss 115 m² + Obergeschoss 70,5 m² + Garage und Waschküche 38,2 m².&#&#&#Rechtlicher Hinweis
Der veröffentlichte Grundriss ist als Orientierungsskizze zu betrachten, nicht als genaue Wiedergabe der physischen Realität der Immobilie, und es kann zu Ungenauigkeiten bei der Gestaltung des Plans und bei den Messungen kommen.Der Preis beinhaltet nicht die Steuern und Kosten des Verkaufs. Die wichtigsten sind: Grunderwerbssteuer (6,5%), Notar-, Grundbuch- und Verwaltungsgebühren. Im Allgemeinen müssen wir hier mit 8-10% des Preises rechnen, obwohl wir Ihnen für jede einzelne Immobilie, an der Sie interessiert sind, einen detaillierten Kostenvoranschlag geben werden.Dieses Appartement wurde auf ein für touristische Nutzung klassifiziertes Grundstück errichtet, jedoch wird das Gebäude tatsächlich für Wohnzwecke benutzt, und dies gilt als konsolidiert.Es besteht eine Diskrepanz zwischen der im Grundbuch eingetragenen bebauten Fläche des Grundstücks und der tatsächlich bebauten Fläche. Diese Situation wird derzeit bereinigt.Die im Grundbuch eingetragene Grundstücksfläche beträgt 260 m2. Der Garten nimmt derzeit weitere 200 m2 ein, was einer öffentlichen Grünfläche entspricht, die von der Stadtverwaltung zurückverlangt werden könnte. Features:
- Terrace
- Air Conditioning
- Furnished Descubra este exclusivo bungalow adosado, una propiedad que combina diseño moderno, privacidad y acabados de alta calidad. Distribuido en dos plantas, ofrece una experiencia de vida única. Cuenta con una amplia zona de aparcamiento para dos vehículos, un jardín impecable y terrazas espaciosas, ideales para disfrutar del clima durante todo el año.En la planta baja, el diseño prioriza la luminosidad y la conexión con el exterior. El salón principal, con una elegante puerta corredera de cristal, se abre a la terraza principal, creando un espacio continuo para relajarse y socializar. La vivienda está equipada con toldos automáticos, sistema de climatización, luminarias de cristal Swarovski y tecnología de eficiencia energética, como placas solares y aislamiento en las paredes, que maximizan el confort y minimizan el consumo energético. El exterior incluye un jardín con una sofisticada terraza chill-out y un sistema de iluminación que realza su belleza, convirtiéndolo en el lugar perfecto para veladas al aire libre.En la planta superior, el dormitorio principal ofrece un espacio privado con baño en suite, vestidor amplio y terraza con vistas al jardín, ideal para momentos de tranquilidad.Situado en la prestigiosa zona de Campo Internacional, este bungalow combina privacidad y cercanía a servicios como Holiday World Maspalomas, campos de golf y las icónicas Dunas de Maspalomas y Playa del Inglés. Su excelente conexión con la autopista facilita el acceso a cualquier punto de la isla.&#&#&#Distribución
La vivienda se distribuye en dos plantas. La planta baja cuenta con una entrada, espacio para estacionar 2 vehículos, amplia terraza y jardín. El interior tiene un amplio recibidor, un dormitorio doble, un baño, un amplio salón con acceso a la terraza, comedor y cocina independiente con despensa. La planta alta cuenta con dos dormitorios dobles, cada uno con su propio baño. Además, el dormitorio principal cuenta con vestidor y terraza.Superficie: Planta baja 115 m² + Planta alta 70.5 m² + garaje y lavadero 38.2 m²&#&#&#Aviso legal
El plano publicado debe ser considerado como croquis orientativo, no como reflejo exacto de la realidad física del inmueble, pudiendo existir inexactitud en el trazado del plano y en las medidas.Precio no incluye impuestos y gastos de la compraventa. Los más importantes son: Impuesto de Transmisiones Patrimoniales (6,5%), así como los honorarios de Notario, Registro de la Propiedad y gestoría. Generalmente debemos calcular aquí un 8-10% del precio, aunque le entregaremos una estimación detallada para cada propiedad concreta por la que Vd. se interese.Este inmueble está construido sobre suelo calificado para uso turístico, no obstante el edificio se destina efectivamente a uso residencial, considerándose consolidado dicho uso.Existe una discrepancia entre la superficie construida de la vivienda consignada en el registro de la propiedad y la superficie construida real. Actualmente, esta situación se encuentra en proceso de regularización.La superficie de parcela inscrita en el registro de la propiedad es de 260 m2. El jardín ocupa actualmente unos 200 m2 adicionales, correspondiendo dicha área a zona verde de uso público municipal, la cual podría ser reclamada por las autoridades municipales.
***Cárdenas Inmobiliaria, la única con varias oficinas en el Sur de Gran Canaria***
*** Visite nuestra web ... con una gran oferta de inmuebles ***Features:
- Terrace
- Air Conditioning
- Furnished Découvrez ce bungalow mitoyen exclusif, une propriété qui allie design moderne, intimité et finitions de haute qualité. Répartie sur deux étages, elle offre une expérience de vie unique. Elle dispose d’un grand espace de stationnement pour deux véhicules, d’un jardin impeccable et de vastes terrasses, idéales pour profiter du climat agréable tout au long de l’année.Au rez-de-chaussée, la conception met l’accent sur la luminosité et la continuité avec l’extérieur. Le salon principal, doté d’une élégante porte coulissante en verre, s’ouvre sur la terrasse principale, créant un espace continu propice à la détente et aux moments conviviaux. La maison est équipée de stores automatiques, d’un système de climatisation, d’un éclairage en cristal Swarovski et de technologies écoénergétiques, incluant des panneaux solaires et une isolation des murs, pour maximiser le confort tout en réduisant la consommation énergétique. L’extérieur comprend un jardin avec une terrasse chill-out sophistiquée et un système d’éclairage qui met en valeur son charme, en faisant le lieu idéal pour des soirées en plein air.À l’étage supérieur, la chambre principale constitue un havre de paix avec salle de bain attenante, un dressing spacieux et une terrasse avec vue sur le jardin, idéale pour des moments de sérénité.Situé dans le prestigieux quartier de Campo Internacional, ce bungalow combine intimité et proximité des services tels que Holiday World Maspalomas, des terrains de golf, ainsi que des lieux emblématiques comme les Dunes de Maspalomas et Playa del Inglés. Sa connexion autoroutière facilite l’accès à toutes les parties de l’île.&#&#&#Distribution
La propriété est répartie sur deux étages. Le rez-de-chaussée dispose d'un hall d'entrée, d'un parking pour 2 véhicules, d'une grande terrasse et d'un jardin. L'intérieur est composé d'un grand hall d'entrée, d'une chambre double, d'une salle de bains, d'un salon spacieux avec accès à la terrasse, d'une salle à manger et d'une cuisine séparée avec garde-manger. A l'étage, il y a deux chambres doubles, chacune avec sa propre salle de bains. En outre, la chambre principale dispose d'un dressing et d'une terrasse.Surface : rez-de-chaussée 115 m² + étage 70.5 m² + garage et buanderie 38.2 m².&#&#&#Avis juridique
Le plan d'étage publié doit être considéré comme un croquis d'orientation et non comme un reflet exact de la réalité physique de la propriété, et il peut y avoir des inexactitudes dans la disposition du plan et dans les mesures.Le prix ne comprend pas les taxes et les frais de la vente. Les plus importants sont : Les droits de mutation (6,5 %), ainsi que les frais de notaire, de registre foncier et les frais administratifs. En général, il faut compter entre 8 et 10 % du prix, mais nous vous donnerons une estimation détaillée pour chaque bien immobilier qui vous intéresse.Il existe une différence entre la surface bâtie de la propriété telle qu'inscrite au cadastre et la surface bâtie réelle. Cette situation est actuellement en cours de régularisation.La superficie de la parcelle inscrite au cadastre est de 260 m2. Le jardin occupe actuellement 200 m2 supplémentaires, ce qui correspond à un espace vert à usage public communal, qui pourrait être récupéré par les autorités communales.
Features:
- Terrace
- Air Conditioning
- Furnished Ontdek deze exclusieve halfvrijstaande bungalow, een eigendom dat modern design, privacy en hoogwaardige afwerking combineert. Verspreid over twee verdiepingen biedt het een unieke woonervaring. De woning beschikt over een ruime parkeerplaats voor twee voertuigen, een onberispelijke tuin en grote terrassen, ideaal om het hele jaar door van het milde klimaat te genieten.Op de begane grond ligt de nadruk op licht en een naadloze verbinding met buitenruimtes. De hoofdkamer, met een elegante glazen schuifdeur, opent naar het hoofdterras, wat een doorlopend geheel vormt voor ontspanning en sociale gelegenheden. De woning is uitgerust met automatische zonwering, airconditioning, Swarovski-kristalverlichting en energie-efficiënte technologie, waaronder zonnepanelen en muurisolatie, die comfort maximaliseren en het energieverbruik minimaliseren. De tuin beschikt over een stijlvolle chill-out-terrasse met een modern verlichtingssysteem dat de schoonheid van de omgeving benadrukt, ideaal voor avonden in de open lucht.Op de bovenverdieping biedt de hoofdslaapkamer een privéruimte met een en-suite badkamer, een ruime inloopkast en een terras met uitzicht op de tuin, perfect voor momenten van rust.Gelegen in de prestigieuze wijk Campo Internacional combineert deze bungalow privacy met nabijheid tot voorzieningen zoals Holiday World Maspalomas, golfbanen en de iconische duinen van Maspalomas en Playa del Inglés. De uitstekende snelwegverbinding zorgt voor gemakkelijke toegang tot alle delen van het eiland.&#&#&#Verdeling
Het huis is verdeeld over twee verdiepingen. De begane grond heeft een hal, parkeerplaats voor 2 auto's, groot terras en tuin. Het interieur heeft een grote hal, een tweepersoonsslaapkamer, een badkamer, een ruime woonkamer met toegang tot het terras, een eetkamer en een aparte keuken met bijkeuken. Boven zijn er twee tweepersoonsslaapkamers, elk met een eigen badkamer. Bovendien heeft de hoofdslaapkamer een kleedkamer en een terras.Oppervlakte: Begane grond 115 m² + bovenverdieping 70,5 m² + garage en wasruimte 38,2 m².&#&#&#Wettelijke kennisgeving
De gepubliceerde plattegrond moet worden beschouwd als een oriënterende schets, niet als een exacte weergave van de fysieke werkelijkheid van het pand, en er kunnen onnauwkeurigheden zijn in de lay-out van de plattegrond en in de metingen.De prijs is exclusief belastingen en verkoopkosten. De belangrijkste zijn: Overdrachtsbelasting (6,5%), evenals de notaris-, kadaster- en administratiekosten. Over het algemeen moeten we hier 8-10% van de prijs berekenen, hoewel we je een gedetailleerde schatting zullen geven voor elke specifieke woning waarin je geïnteresseerd bent.Dit pand is gebouwd op grond die is geclassificeerd voor toeristisch gebruik, maar het gebouw wordt effectief gebruikt voor woondoeleinden en dit gebruik wordt als geconsolideerd beschouwd.Er is een discrepantie tussen de bebouwde oppervlakte van het pand zoals geregistreerd in het kadaster en de werkelijke bebouwde oppervlakte. Deze situatie wordt momenteel geregulariseerd.In het kadaster staat een perceeloppervlakte van 260 m2 geregistreerd. De tuin beslaat momenteel nog eens 200 m2, wat overeenkomt met een groengebied voor gemeentelijk openbaar gebruik, dat door het gemeentebestuur zou kunnen worden teruggevorderd.
Features:
- Terrace
- Air Conditioning
- Furnished Discover this exclusive semi-detached bungalow, a property that combines modern design, privacy, and high-quality finishes. Spread over two floors, it offers a unique living experience. It features a spacious parking area for two vehicles, a pristine garden, and large terraces, perfect for enjoying the year-round pleasant weather.On the ground floor, the design emphasizes brightness and a seamless connection to the outdoors. The main living room, with an elegant sliding glass door, opens onto the main terrace, creating a continuous space for relaxation and socializing. The home is equipped with automatic awnings, climate control, Swarovski crystal lighting, and energy-efficient technology, including solar panels and wall insulation, maximizing comfort while minimizing energy consumption. The exterior includes a garden with a sophisticated chill-out terrace and a lighting system that enhances its charm, making it the perfect setting for outdoor evenings.On the upper floor, the master bedroom provides a private retreat with an en-suite bathroom, a spacious walk-in closet, and a terrace overlooking the garden, ideal for moments of peace and tranquility.Located in the prestigious Campo Internacional area, this bungalow combines privacy with proximity to services such as Holiday World Maspalomas, golf courses, and the iconic Maspalomas Dunes and Playa del Inglés. Its excellent motorway connection ensures easy access to all parts of the island.&#&#&#Distribution
The property is distributed over two floors. The ground floor has an entrance hall, parking space for 2 vehicles, large terrace and garden. The interior has a large entrance hall, a double bedroom, a bathroom, a spacious living room with access to the terrace, dining room and separate kitchen with pantry. Upstairs there are two double bedrooms, each with its own bathroom. In addition, the master bedroom has a dressing room and terrace.Surface area: Ground floor 115 m² + Upper floor 70.5 m² + garage and laundry room 38.2 m².&#&#&#Legal notice
The published floor plan should be considered as an orientative sketch, not as an exact reflection of the physical reality of the property, and there may be inaccuracies in the layout of the plan and in the measurements.Price does not include taxes and expenses of the sale. The most important are: Transfer Tax (6.5%), as well as the Notary, Land Registry and administrative fees. Generally we have to calculate here 8-10% of the price, although we will give you a detailed estimate for each specific property you are interested in.This property is built on land classified for tourist use, however the building is effectively used for residential purposes, and this use is considered consolidated.There is a discrepancy between the built-up area of the property as recorded in the land register and the actual built-up area. This situation is currently in the process of being regularised.The plot area registered in the land register is 260 m2. The garden currently occupies an additional 200 m2, which corresponds to a green area for municipal public use, which could be reclaimed by the municipal authorities.
Features:
- Terrace
- Air Conditioning
- Furnished Odkryj ten ekskluzywny bungalow szeregowy, nieruchomość, która łączy w sobie nowoczesny design, prywatność i wysokiej jakości wykończenia. Rozłożony na dwóch piętrach, oferuje wyjątkowe wrażenia z życia. Nieruchomość posiada obszerny parking na dwa samochody, nieskazitelny ogród i duże tarasy, na których można cieszyć się przyjemnym klimatem przez cały rok.Na parterze nacisk położono na jasność i bezproblemowe połączenie z obszarem zewnętrznym. Główny salon, wyposażony w eleganckie przesuwne szklane drzwi, otwiera się na główny taras, tworząc płynne przejście do relaksu i spotkań towarzyskich. Dom posiada automatyczne markizy, klimatyzację, kryształowe oświetlenie Swarovskiego oraz energooszczędne technologie, takie jak panele słoneczne i izolacja ścian, które maksymalizują komfort i minimalizują zużycie energii. Na zewnątrz znajduje się ogród z eleganckim tarasem do relaksu i systemem oświetlenia, który dodaje uroku i sprawia, że jest to idealne miejsce na miłe wieczory.Na piętrze znajduje się główna sypialnia z prywatną oazą z łazienką, przestronną garderobą i tarasem z widokiem na ogród – idealnym na spokojne chwile.Położony w prestiżowej dzielnicy Campo Internacional, ten bungalow łączy w sobie prywatność z bliskością takich usług, jak Holiday World Maspalomas, pola golfowe i kultowe wydmy Maspalomas, a także Playa del Inglés. Doskonałe połączenie autostradowe umożliwia łatwy dojazd do wszystkich części wyspy.&#&#&#Verteilung
Nieruchomość jest rozmieszczona na dwóch piętrach. Na parterze znajduje się hol wejściowy, parking na 2 samochody, duży taras oraz ogród. We wnętrzu znajduje się duży hol wejściowy, dwuosobowa sypialnia, łazienka, przestronny salon z wyjściem na taras, jadalnia oraz oddzielna kuchnia ze spiżarnią. Na piętrze znajdują się dwie dwuosobowe sypialnie, każda z własną łazienką. Dodatkowo w głównej sypialni znajduje się garderoba oraz taras.Powierzchnia: Parter 115 m² + piętro 70,5 m² + garaż i pralnia 38,2 m².&#&#&#Rechtlicher Uwaga
Opublikowany plan piętra należy traktować jako szkic orientacyjny, a nie dokładne odwzorowanie fizycznej rzeczywistości nieruchomości, a także mogą wystąpić nieścisłości w projekcie planu i pomiarach.Cena nie zawiera podatków i kosztów sprzedaży. Do najważniejszych z nich należą: podatek od przeniesienia własności nieruchomości (6,5%), opłaty notarialne, księgi wieczyste oraz opłaty administracyjne. Ogólnie rzecz biorąc, musimy spodziewać się tutaj 8-10% ceny, chociaż podamy Ci szczegółową wycenę dla każdej nieruchomości, która Cię interesuje.Mieszkanie to zostało wybudowane na działce przeznaczonej do użytku turystycznego, jednak budynek jest faktycznie wykorzystywany do celów mieszkalnych i jest on uważany za skonsolidowany.Istnieje rozbieżność między powierzchnią zabudowaną nieruchomości wpisaną do księgi wieczystej, a faktyczną powierzchnią zabudowy. Sytuacja ta jest obecnie rozwiązywana.Powierzchnia gruntów wpisana do ewidencji gruntów wynosi 260 m2. Ogród zajmuje obecnie kolejne 200 m2, co odpowiada publicznej przestrzeni zielonej, która mogłaby zostać odzyskana przez gminę. Features:
- Terrace
- Air Conditioning
- Furnished Scopri questo esclusivo bungalow a schiera, una proprietà che combina design moderno, privacy e finiture di alta qualità. Distribuito su due piani, offre un'esperienza abitativa unica. La proprietà dispone di un generoso parcheggio per due veicoli, di un giardino immacolato e di ampie terrazze ideali per godere del clima piacevole tutto l'anno.Al piano terra, l'attenzione è rivolta alla luminosità e a un collegamento senza soluzione di continuità con l'area esterna. Il soggiorno principale, dotato di un'elegante porta scorrevole in vetro, si apre sulla terrazza principale, creando una transizione fluida per il relax e la socializzazione. La casa dispone di tende da sole automatiche, aria condizionata, luci in cristallo Swarovski e tecnologie ad alta efficienza energetica come pannelli solari e isolamento delle pareti che massimizzano il comfort e riducono al minimo il consumo di energia. L'area esterna comprende un giardino con un'elegante terrazza chill-out e un sistema di illuminazione che ne aumenta il fascino e lo rende il luogo perfetto per serate conviviali.Al piano superiore, la camera da letto principale offre un'oasi privata con bagno privato, un ampio spogliatoio e una terrazza con vista sul giardino, ideale per momenti di tranquillità.Situato nella prestigiosa zona di Campo Internacional, questo bungalow combina la privacy con la vicinanza a servizi come Holiday World Maspalomas, campi da golf e le iconiche dune di Maspalomas, nonché Playa del Inglés. L'ottimo collegamento autostradale consente un facile accesso a tutte le parti dell'isola.&#&#&#Verteilung
L'immobile è distribuito su due piani. Il piano terra è composto da ingresso, parcheggio per 2 veicoli, ampia terrazza e giardino. L'interno è composto da un ampio ingresso, una camera matrimoniale, un bagno, un ampio soggiorno con accesso alla terrazza, sala da pranzo e cucina separata con dispensa. Al piano superiore ci sono due camere matrimoniali, ognuna con il proprio bagno. Inoltre, la camera da letto principale ha uno spogliatoio e una terrazza.Superficie: Piano terra 115 m² + piano superiore 70,5 m² + garage e lavanderia 38,2 m².&#&#&#Rechtlicher Nota
La planimetria pubblicata è da considerarsi come uno schizzo di orientamento, non una rappresentazione accurata della realtà fisica dell'immobile, e potrebbero esserci imprecisioni nella progettazione della pianta e nelle misure.Il prezzo non include le tasse e i costi di vendita. Le più importanti sono: l'imposta sul passaggio di proprietà (6,5%), le spese notarili, catastali e amministrative. In generale, qui dobbiamo aspettarci l'8-10% del prezzo, anche se vi daremo una stima dettagliata per ogni singola proprietà che vi interessa.Questo appartamento è stato costruito su un terreno classificato ad uso turistico, tuttavia l'edificio è in realtà utilizzato per scopi residenziali, e questo è considerato consolidato.Esiste una discrepanza tra la superficie edificata dell'immobile iscritta nel registro fondiario e la superficie edificata effettiva. Questa situazione è attualmente in fase di risoluzione.La superficie catastale iscritta al catasto è di 260 m2. Il giardino occupa attualmente altri 200 m2, che corrispondono a uno spazio verde pubblico che potrebbe essere bonificato dal comune. Features:
- Terrace
- Air Conditioning
- Furnished