4.504.459 RON
2 cam
5 dorm

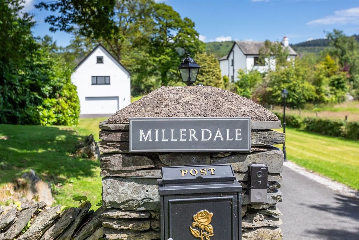
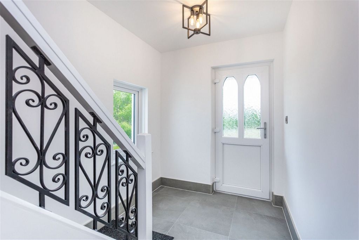
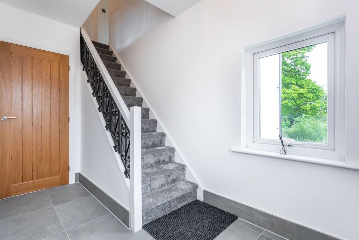
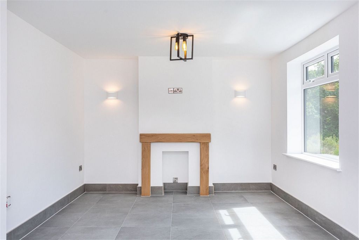
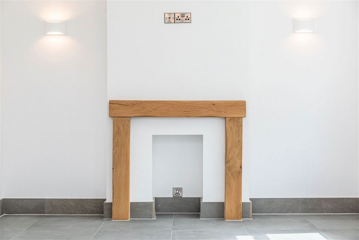

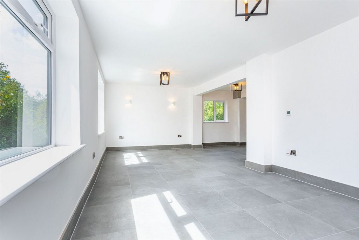
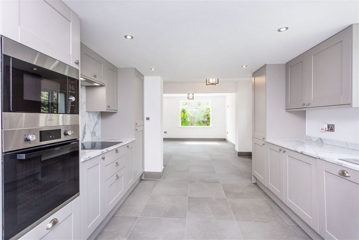
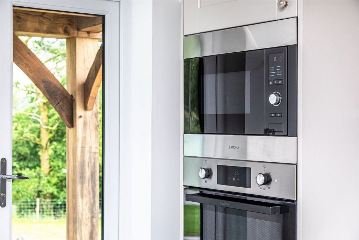

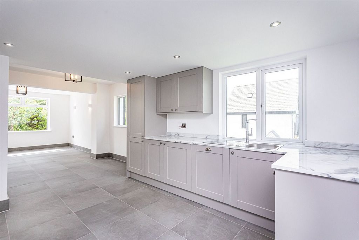
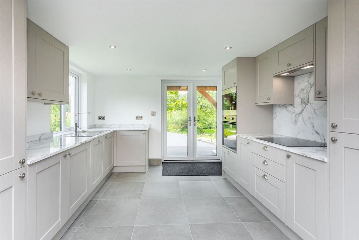
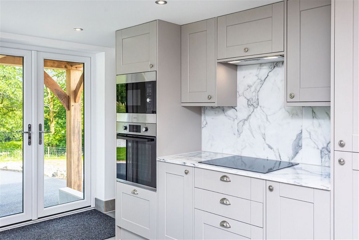
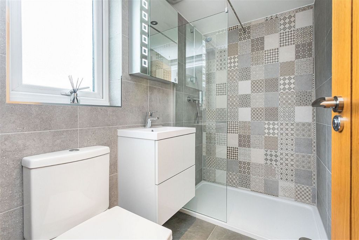
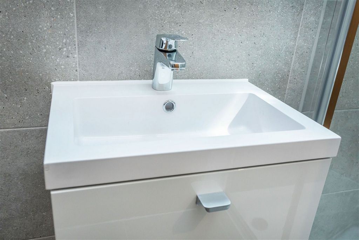
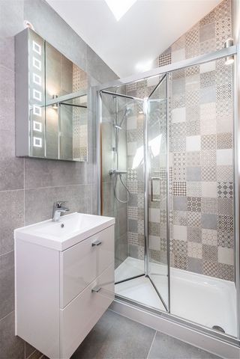
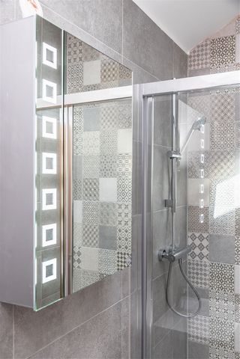
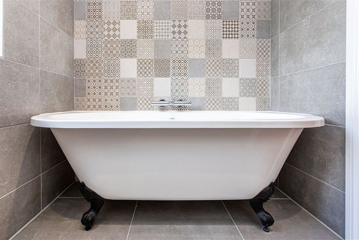
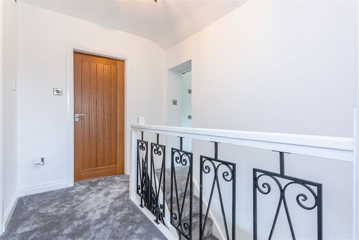
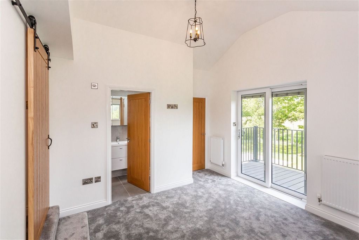
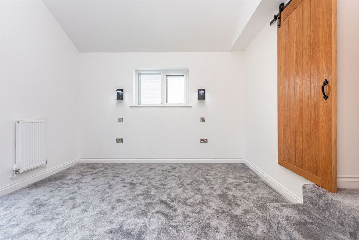
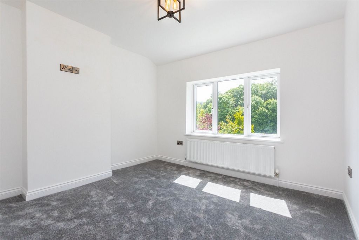
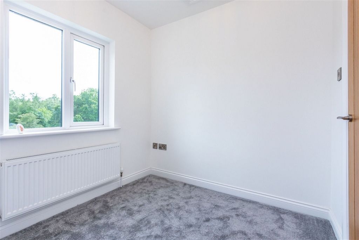
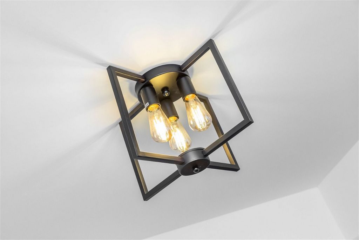
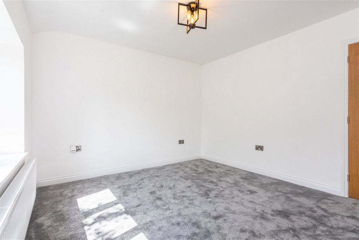
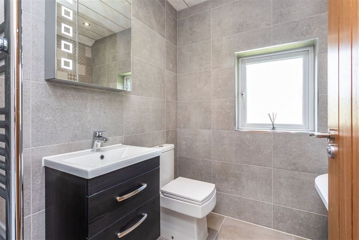
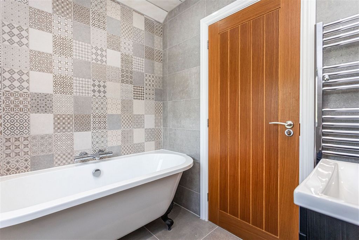
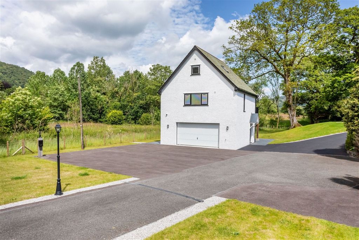
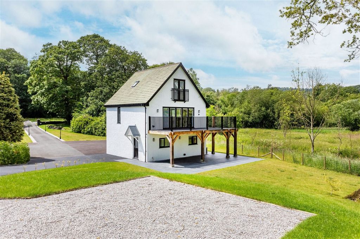
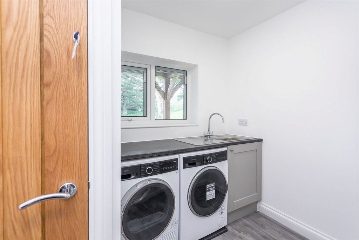
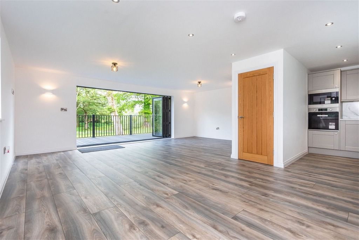
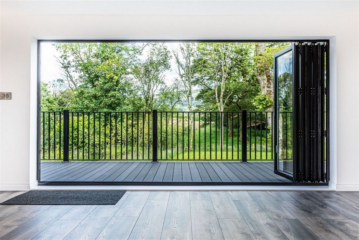
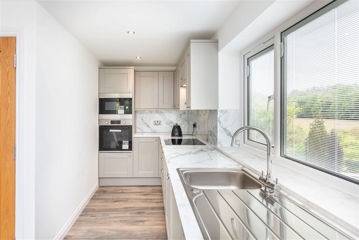
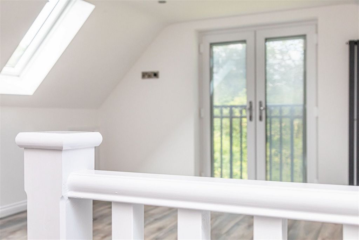
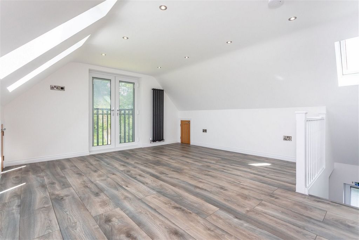
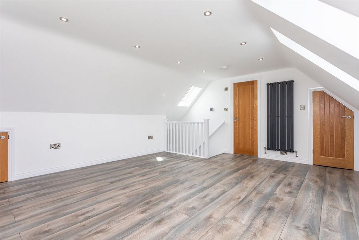
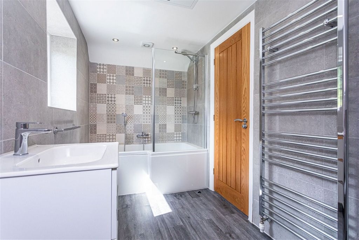
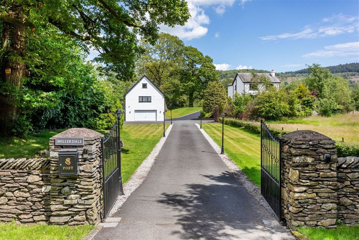
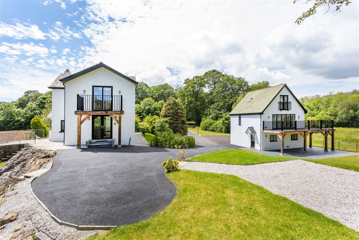
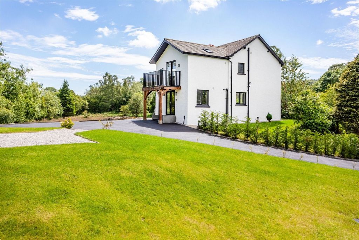
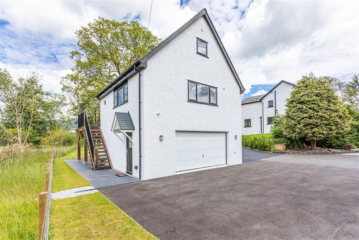
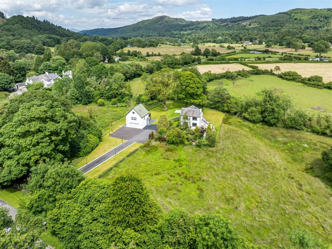
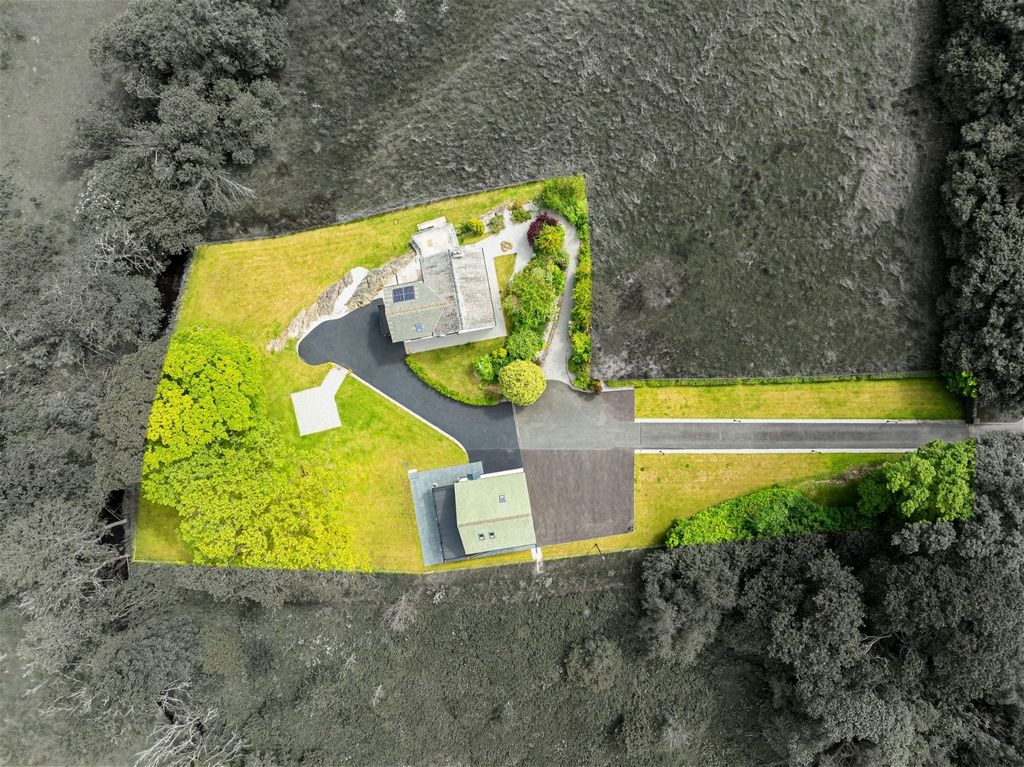
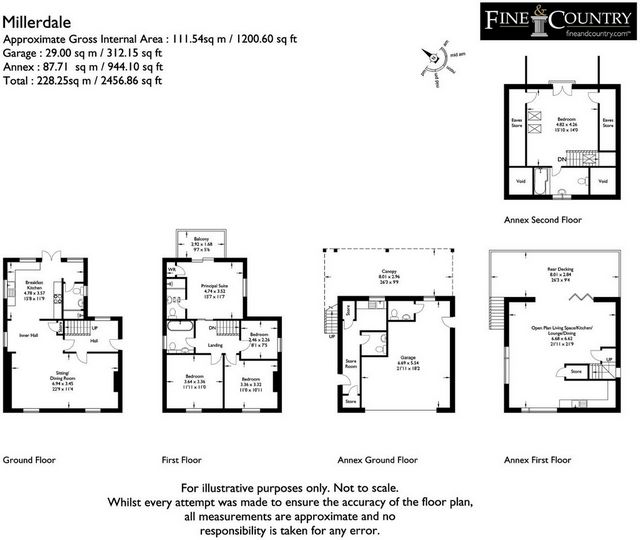
Construido en 1925, Millerdale ha sido ampliado a lo largo de los años y nuevamente por los propietarios actuales, quienes, tras la compra en 2021, vieron la oportunidad de mejorar el alojamiento con la adición de un cuarto dormitorio, un baño en la parte trasera de la casa con su propio balcón privado. Para complementar esto, la casa se actualizó de manera inteligente con accesorios y accesorios contemporáneos y una renovación completa. A continuación, el garaje de cubierta plana, que antes era poco atractivo, se transformó por completo con una ampliación de dos plantas con cubierta inclinada que incluía un gran balcón trasero. Ambas propiedades han tenido instalada calefacción con fuente de aire, así como otras fuentes de energía renovable: paneles solares y un punto de carga de vehículos eléctricos.
La casa principal ofrece porches laterales y traseros, una gran cocina en forma de L, baño con ducha y vestíbulo de escalera. Fuera del rellano del primer piso, el dormitorio principal tiene un balcón privado y un cuarto de baño con ducha. Hay otros dos dormitorios dobles, un cuarto dormitorio individual y un baño de la casa.
El garaje tiene espacio para dos coches y un guardarropa. Acceso independiente a un lavadero y un segundo guardarropa. Los escalones externos de roble suben a un gran balcón trasero (debajo del cual hay una zona de estar súper protegida) que conduce a una cocina abierta. La segunda planta ofrece un dormitorio doble con baño en suite.
Hay una excelente provisión de estacionamiento y ambas propiedades tienen áreas de descanso privadas, conectadas con césped. Hay buenas vistas de 360 grados, las de la parte trasera de ambas propiedades son particularmente especiales, ya que son hacia Cartmel Fell, primero sobre el jardín y luego los campos circundantes, encantadores, frondosos, verdes y vírgenes.
Juntos, Millerdale y The Lodge ofrecen un alojamiento amplio, bien proporcionado y ligero con un diseño adaptable que ofrece una gran flexibilidad capaz de adaptarse a una variedad de compradores.
Ubicación
Si desea tener una ubicación céntrica dentro del Distrito de los Lagos para tener la máxima comodidad para las idas y venidas de la vida diaria, pero también un fácil acceso a las innumerables atracciones del Parque Nacional circundante, entonces Millerdale está bien situado para sus necesidades. Increíblemente fácil de llegar desde la autopista, está a unas 15 millas en coche de J36, en gran parte en autovías, la casa está ubicada hacia el extremo sur del lago Windermere, con un par de hoteles a poca distancia para tomar una copa o comer algo y una tienda bien surtida en la estación de servicio cercana para suministros de emergencia.
Todo el Distrito de los Lagos está a la vuelta de la esquina, a la espera de ser explorado y disfrutado.
Millerdale
Cualquiera que sea la ventana por la que se mire, las vistas son predominantemente de follaje verde mixto; inmensamente tranquilo y calmante y un maravilloso trasfondo de la vida aquí en Millerdale.
Tanto interna como externamente, la estética ha sido bien considerada y empleada ingeniosamente utilizando una paleta coordinada de blanco, crema, negro y diferentes tonos de gris. Los materiales son tradicionales; madera, roble, hierro forjado y cromo. Las ventanas son de doble acristalamiento con marcos de PVCu, negro elegante en el exterior y blanco nítido en el interior, algunas de las cuales tienen persianas integrales instaladas dentro del acristalamiento. Para adaptarse a la vida moderna, varios enchufes tienen puntos USB incorporados y hay convenientes puntos de pared para montar televisores.
Ambos balcones tienen una cubierta compuesta resistente resaltada con una elegante balaustrada de hierro forjado negro.
Millerdale ocupa la posición más elevada de las dos y tiene una selección de entradas: el porche lateral y la puerta se abren al vestíbulo de la escalera, mientras que un gran porche cubierto (con el balcón privado del dormitorio principal arriba) es probablemente su entrada diaria, ya que puede detenerse y estacionarse directamente afuera y las puertas francesas conducen directamente a la cocina.
La espaciosa cocina es una gran habitación abierta en forma de L con un triple aspecto envidiable: cocinar, comer y relajarse aquí, es un entorno muy sociable para la vida familiar o una reunión con amigos. Hay un amplio espacio de almacenamiento con gabinetes pintados en un elegante gris pálido y una gama completa de electrodomésticos integrales. En la planta baja hay un cuarto de baño con azulejos y una ducha grande, un tocador y un baño. Fácil de cuidar, toda la planta baja tiene un suelo de baldosas elegantes. Las escaleras al primer piso tienen una alfombra gris claro de pelo largo que luego se extiende a los cuatro dormitorios, los cuartos de baño y ducha tienen pisos de baldosas.
El dormitorio principal se encuentra en la parte trasera de la casa y se accede a él a través de una llamativa puerta corredera de roble en forma de granero. Esta es una habitación fabulosa con excelentes vistas sobre el jardín y los campos adyacentes a la colina más allá; Las puertas francesas conducen a un balcón privado. El balcón orientado al este será encantador por la mañana para tomar una tranquila taza de té antes del desayuno o una taza de café con los periódicos de la mañana. El dormitorio tiene un cuarto de baño con ducha con azulejos y una ducha grande, tocador flotante y baño. Hay tres dormitorios más, dos dobles están orientados al oeste en la parte delantera de la casa y un cuarto dormitorio individual con vistas a los campos vecinos. Aquí encontrará una escotilla de desván con una escalera de madera desplegable que da acceso a un espacio de techo con tablas con una luz para un almacenamiento conveniente. Un baño de la casa da servicio a los tres dormitorios restantes y tiene una hermosa bañera doble para aportar un toque de lujo a su día a día. Hay un tocador flotante y un baño. Aquí, al igual que en los dos cuartos de ducha, hay una zona de azulejos táctiles y texturizados para crear una pared característica. El baño de la casa y el baño en Millerdale y el baño en The Lodge tienen toalleros cromados. Los tres cuartos de baño / ducha en Millerdale tienen gabinetes de baño con frente de espejo con iluminación por sensor.
La Logia
Dentro del recinto, independiente y que ofrece alojamiento independiente. Sin duda, se trata de un espacio muy adaptable, perfecto si tienes familiares dependientes de cualquier generación o tienes la intención de abrir tu casa a los invitados, la independencia que les da este espacio separado sin duda será apreciada por todos.
En la planta baja hay un garaje doble con una puerta basculante eléctrica, hay prácticas estanterías empotradas y en la parte trasera un aseo con baño y lavabo. Una puerta lateral conduce al área de servicio, aquí hay un armario para plantas con espacio para almacenamiento, un espacio de lavandería con plomería para una lavadora y espacio para albergar una secadora de condensación. También hay un segundo guardarropa, sensato si estás en el jardín y no quieres que los invitados pasen necesariamente por la casa.
Un hermoso conjunto de escalones abiertos de roble artesanal conduce a la elevación lateral del garaje a los pisos superiores donde se encuentra The Lodge. La entrada a la vivienda se realiza a través del generoso balcón que ofrece impresionantes vistas al campo y disfrutará de un aspecto soleado. Aquí, las puertas plegables se abren a la sala de estar principal y crean un súper flujo para la vida exterior / interior. Al ser de triple aspecto, la cocina abierta es maravillosamente luminosa. Está equipada con armarios de cocina a juego con los de la residencia principal junto con una gama de electrodomésticos integrales. Una escalera cerrada sube al segundo piso cuando hay un encantador dormitorio doble. Las vistas se pueden disfrutar desde un conjunto de ventanas francesas que se abren a un balcón Juliette. Estos, junto con los tres tragaluces anteriores, aseguran que sea un espacio excelente y luminoso. Hay espacio de almacenamiento debajo del alero y un baño privado contemporáneo bien equipado.
Las vistas desde The Lodge son tan relajantes como las de Millerdale: predominantemente frondosas con aspectos sobre los jardines, los campos circundantes y la colina más allá.
Independientemente de cómo elija usarlo, The Lodge es una gran adición a Millerdale, ya sea que se disfrute en su totalidad o por separado, es un arreglo flexible y versátil. Incluso puede decidir usarlo como una suite de oficina autónoma, ya que el viaje al trabajo toma solo unos minutos y permite un preciado equilibrio entre el trabajo y la vida personal.
Sal a la calle
Un muro de piedra tradicional de Lakeland se encuentra frente al jardín, entre los postes de piedra hay puertas eléctricas que se abren para revelar un largo e impresionante camino de entrada con amplios céspedes a ambos lados. Millerdale y The Lodge se encuentran dentro de los generosos jardines, enmarcados en un entorno verde con árboles maduros y jardines bien establecidos que ofrecen privac...