2.109.954 RON
3 dorm
220 m²
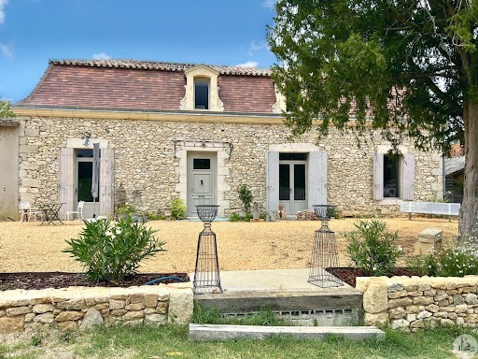
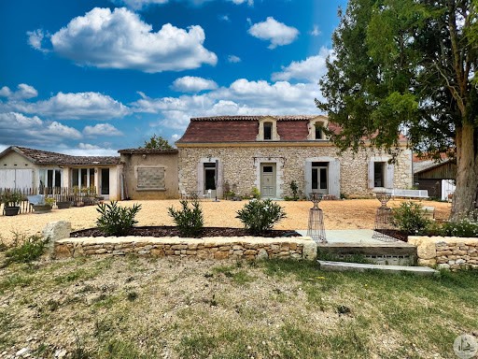
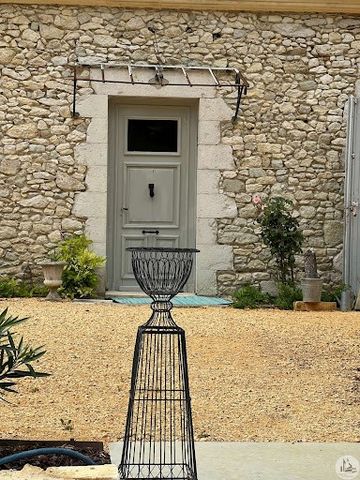
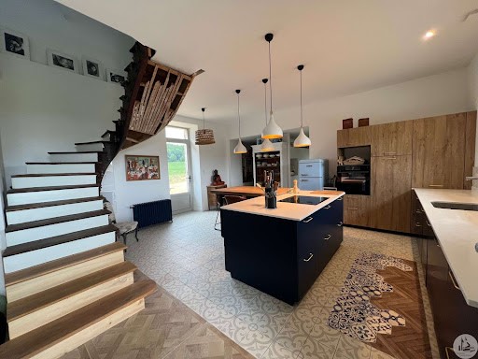
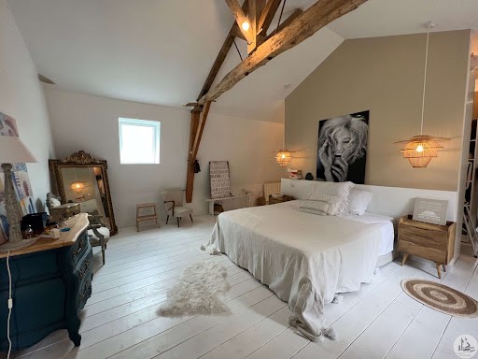
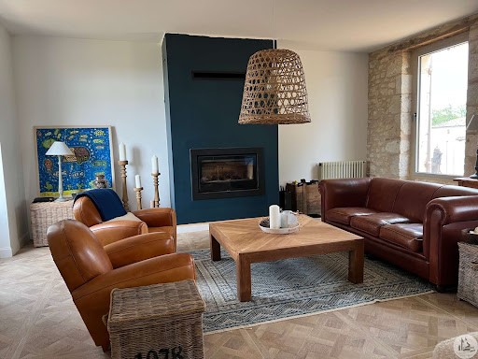
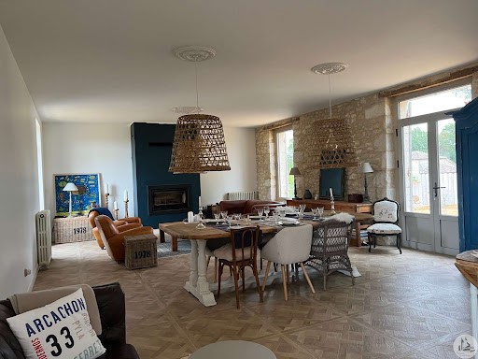
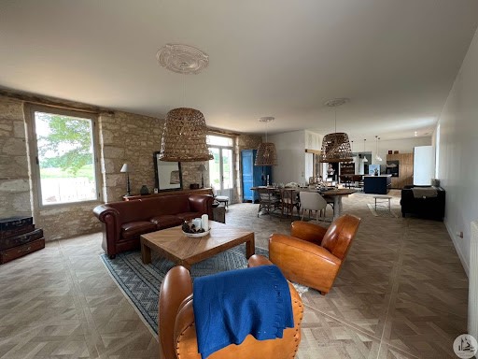
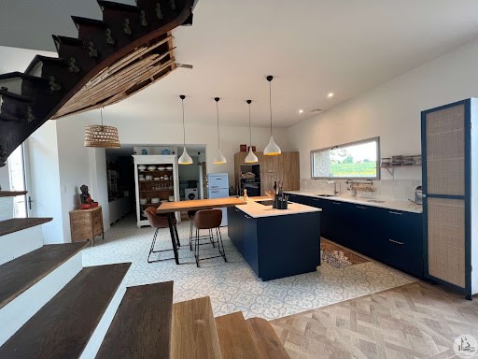
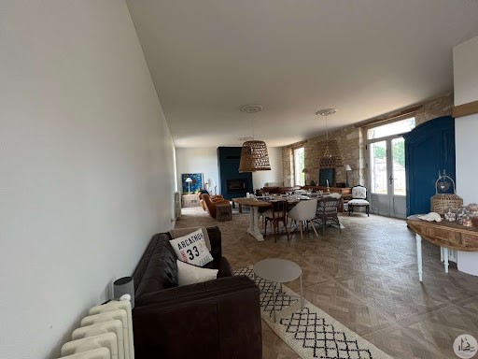
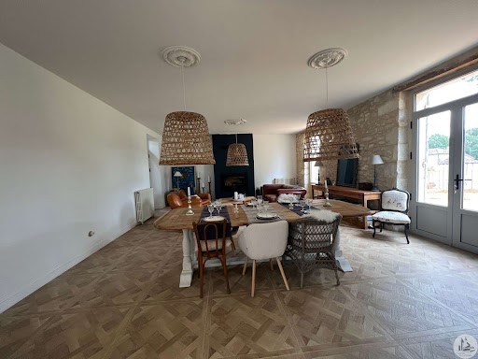
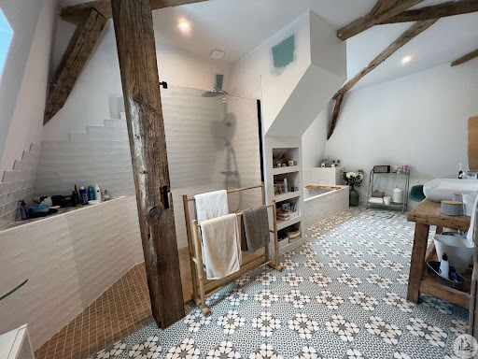
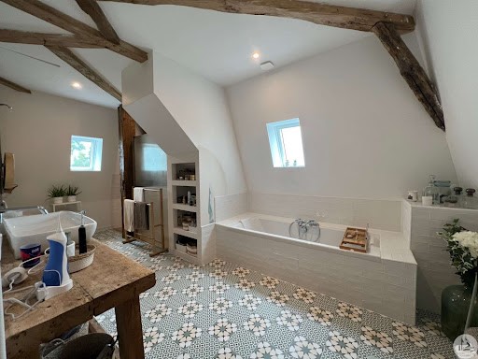
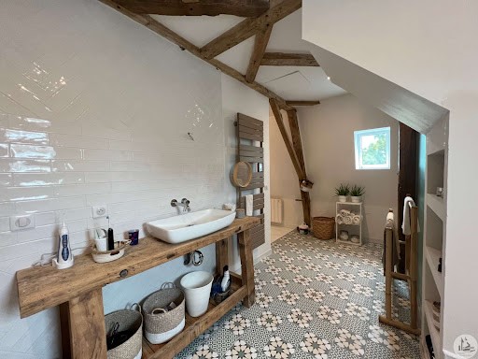
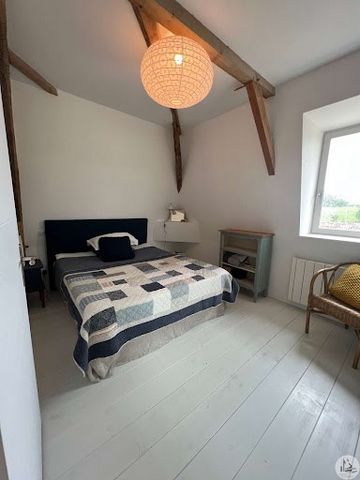
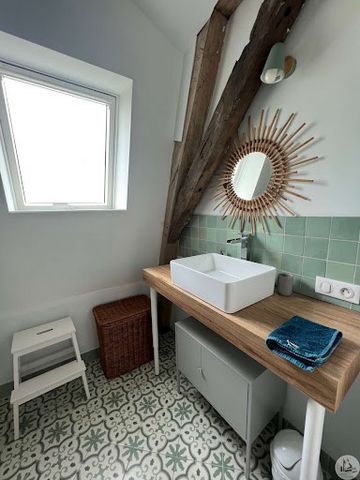
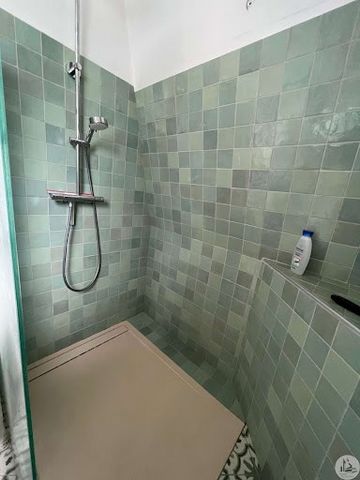
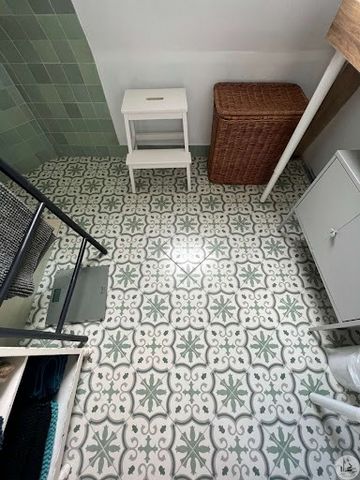
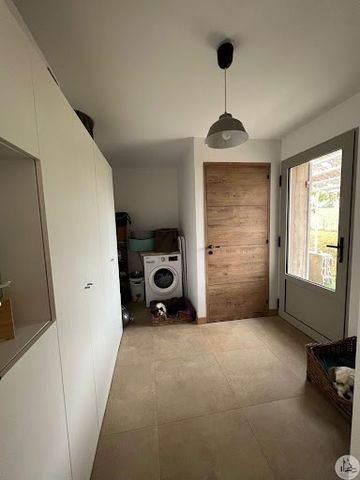
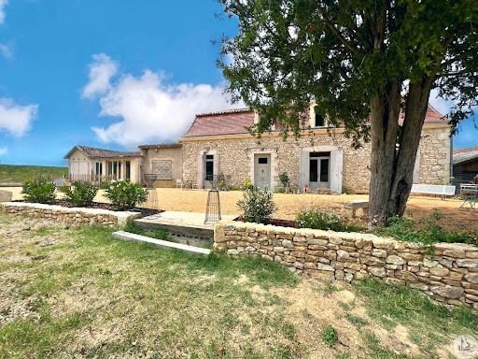
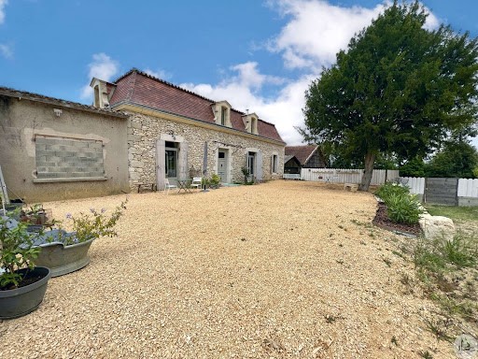
Charming renovated stone chartreuse to visit without delay consisting of the following:
- an entrance hall of approx. 4.55m2,
a large bright open space of approx. 86 m2 offering a living room with a closed fireplace / a dining room as well as an equipped kitchen, numerous openings to the outside
a laundry room of approx 8.24m2 with outside access,
an office space of approx 8.48m2 with access to the outbuilding to be restored,
a guest toilet.
Upstairs: a landing of approx 14.75m2,
-1 bedroom of approx 10.88m2 with shower room (walk-in shower, washbasin, towel dryer)
-a parental suite of approx 52m2, with dressing room and bathroom (walk-in shower and bath, towel dryer), workbench with basin)
Adjoining to renovate: an annex offering the possibility of creating a sleeping area or a gite.
An adjoining barn, a well.
A swim lane spa
A plot of approx 7552m2 Vezi mai mult Vezi mai puțin Chartreuse rénovée d'env 230m2 habitable, grande pièce de vie, terrain, puits , spa couloir de nage.
Charmante chartreuse en pierre rénovée a visiter sans tarder se composant de la suivante:
- un hall d'entrée d'env 4.55m2,
un grand espace ouvert lumineux d'env 86 m2 offrant un séjour avec cheminée foyer fermé / une salle à manger ainsi qu' une cuisine équipée ,nombreuses ouvertures sur l'extérieur
une buanderie d'env 8.24m2 avec accès extérieur,
un espace bureau d'env 8.48m2 avec accès sur la dépendance a restaurer,
un wc d'invité.
A l'étage : un palier d'env 14.75m2,
-1 chambre d'env 10.88m2 avec salle d'eau ( douche à l'italienne, plan vasque,sèche serviette)
-une suite parentale d'env 52m2, avec dressing et salle de bains ( douche à l'italienne et baignoire, sèche serviette), établi avec vasque)
Attenant a rénover: une annexe offrant la possibilité de créer un espace nuit ou un gîte.
Une grange attenante, un puits.
Un spa couloir de nage
Un terrain d'env 7552m2 Renovated charterhouse of approx. 230m2 of living space, large living room, land, well, swimming pool spa.
Charming renovated stone chartreuse to visit without delay consisting of the following:
- an entrance hall of approx. 4.55m2,
a large bright open space of approx. 86 m2 offering a living room with a closed fireplace / a dining room as well as an equipped kitchen, numerous openings to the outside
a laundry room of approx 8.24m2 with outside access,
an office space of approx 8.48m2 with access to the outbuilding to be restored,
a guest toilet.
Upstairs: a landing of approx 14.75m2,
-1 bedroom of approx 10.88m2 with shower room (walk-in shower, washbasin, towel dryer)
-a parental suite of approx 52m2, with dressing room and bathroom (walk-in shower and bath, towel dryer), workbench with basin)
Adjoining to renovate: an annex offering the possibility of creating a sleeping area or a gite.
An adjoining barn, a well.
A swim lane spa
A plot of approx 7552m2