9.833.183 RON
9.703.799 RON
10.324.843 RON
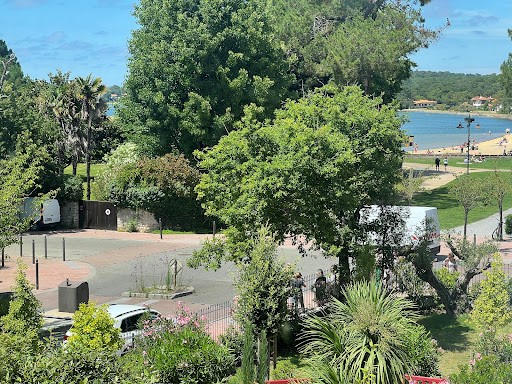
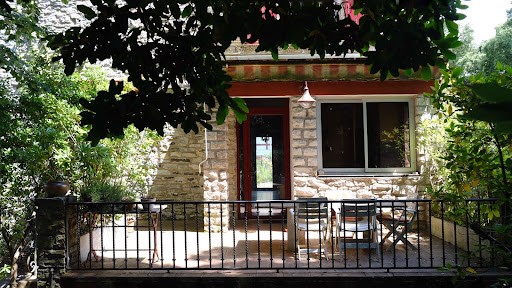
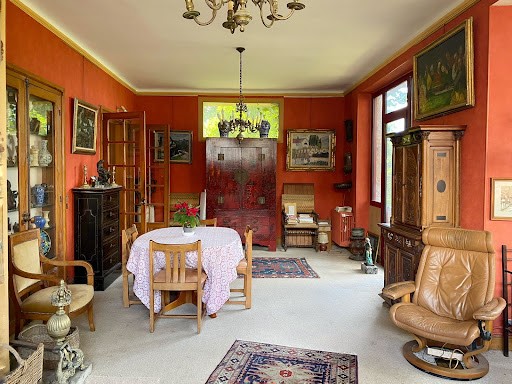
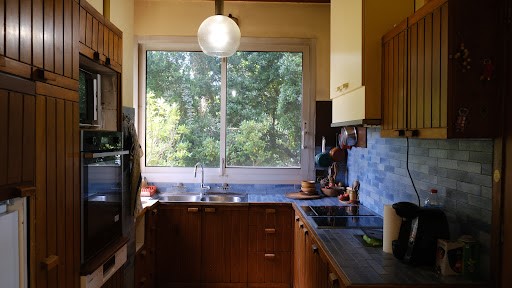
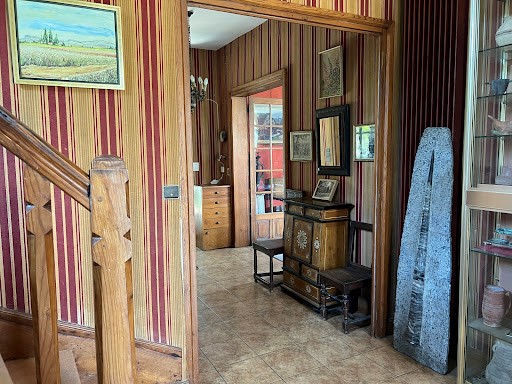
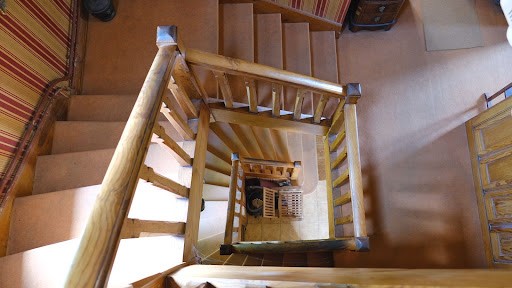
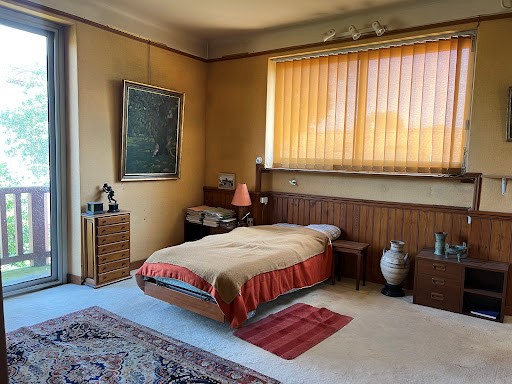
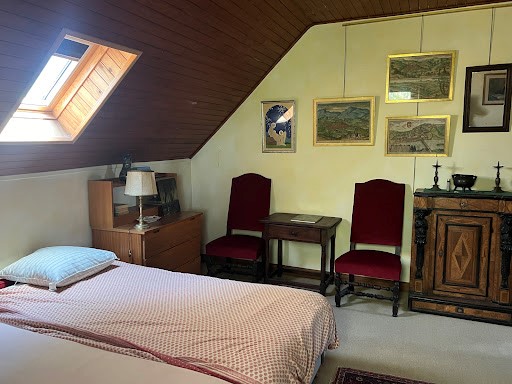
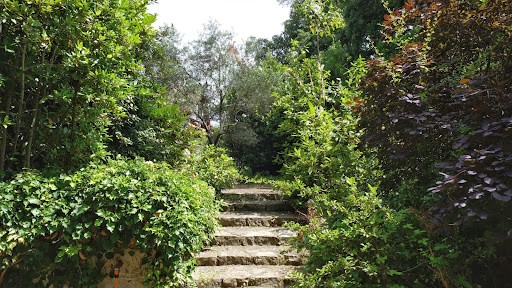
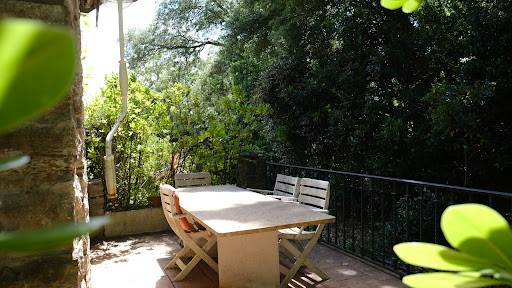
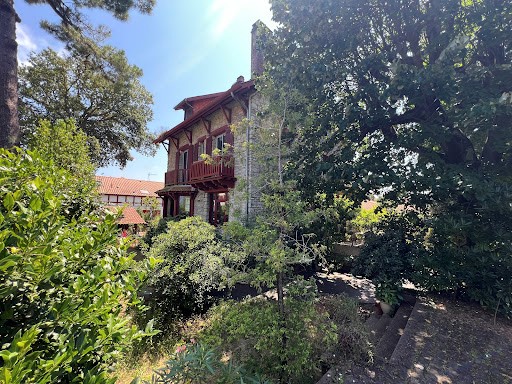
In the heart of Hossegor town centre, just a stone's throw from the marine lake and shops, discover this emblematic early 20th century architect-designed villa, designed by architect Charles Dangla for Maxime Leroy.
This listed villa, built in Bidache stone, sits on a large plot of around 830m2 planted with local trees.
Inside, there are 4 levels of living space, with the first two levels housing the living areas and the upper levels the sleeping areas.
In the basement you will find
- 1 Study with water point,
- 1 TV lounge,
- 1 laundry room,
- and storage space.
On the garden level you will find :
- 1 Entrance hall,
- 1 Large, bright living room with fireplace,
- 1 Closed kitchen,
- 1 Shower room with WC.
On the first floor you will enjoy :
- 1 master suite with boudoir and bathroom,
- 1 bedroom with shower room and balcony overlooking the lake.
The top floor offers you :
- 3 bedrooms,
- 1 shower room
- 1 separate WC.
There are also two lock-up garages. The property also has 3 terraces accessible from the garden level, as well as a partial view of the lake from the first floor.
Information on the risks to which this property is exposed is available on the Géorisques website: ... Vezi mai mult Vezi mai puțin Villa historique à proximité immédiate du lac et des commodités du centre ville
Au cœur du centre-ville d’Hossegor, à deux pas du lac marin et des commerces, découvrez cette emblématique villa d’architecte du début du 20ème siècle, conçue par l’architecte Charles Dangla pour Maxime Leroy.
Cette villa répertoriée, en pierre de Bidache, est implantée sur une large parcelle de 830m2 environ arborée d’essences locales.
À l’intérieur les espaces sont repartis sur 4 niveaux, les deux premiers niveaux accueillent les espaces de vie tandis que les étages abritent les parties nuit.
Au sous-sol vous trouverez ainsi :
- 1 Bureau avec point d’eau,
- 1 Salon TV,
- 1 Buanderie,
- et des espaces de rangement.
En rez-de-jardin vous disposerez de :
- 1 Entrée,
- 1 Grand salon séjour lumineux avec cheminée,
- 1 Cuisine fermée,
- 1 Salle de d'eau avec WC.
Au premier étage vous profiterez de :
- 1 suite parentale avec boudoir et salle de bain,
- 1 chambre avec point d’eau et balcon offrant un aperçu sur le lac.
Le dernier étage vous offre encore :
- 3 chambres,
- 1 salle d’eau,
- 1 WC séparé.
La prestation est complétée par deux garages fermés. Le bien dispose également de 3 terrasses accessibles depuis le rez-de-jardin, ainsi qu’une vue partielle sur le lac à partir du premier étage.
Les informations sur les risques auxquels ce bien est exposé sont disponibles sur le site Géorisques : ... Historic villa close to the lake and town centre amenities
In the heart of Hossegor town centre, just a stone's throw from the marine lake and shops, discover this emblematic early 20th century architect-designed villa, designed by architect Charles Dangla for Maxime Leroy.
This listed villa, built in Bidache stone, sits on a large plot of around 830m2 planted with local trees.
Inside, there are 4 levels of living space, with the first two levels housing the living areas and the upper levels the sleeping areas.
In the basement you will find
- 1 Study with water point,
- 1 TV lounge,
- 1 laundry room,
- and storage space.
On the garden level you will find :
- 1 Entrance hall,
- 1 Large, bright living room with fireplace,
- 1 Closed kitchen,
- 1 Shower room with WC.
On the first floor you will enjoy :
- 1 master suite with boudoir and bathroom,
- 1 bedroom with shower room and balcony overlooking the lake.
The top floor offers you :
- 3 bedrooms,
- 1 shower room
- 1 separate WC.
There are also two lock-up garages. The property also has 3 terraces accessible from the garden level, as well as a partial view of the lake from the first floor.
Information on the risks to which this property is exposed is available on the Géorisques website: ...