16.869.682 RON
7 cam
238 m²
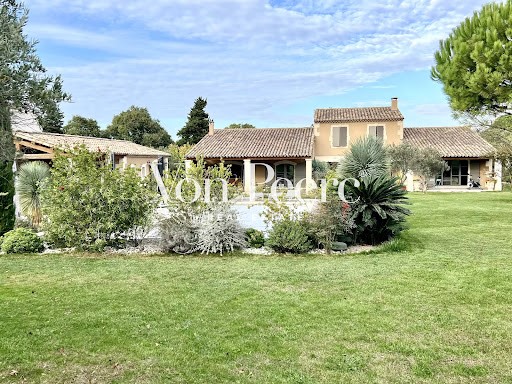
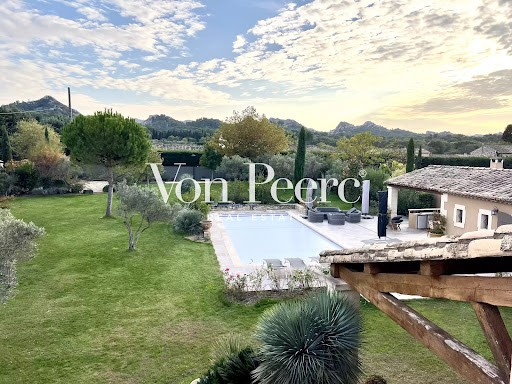
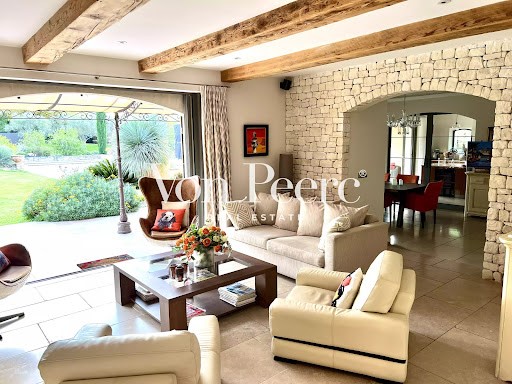
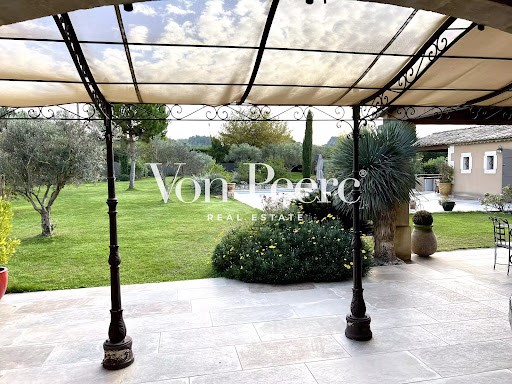
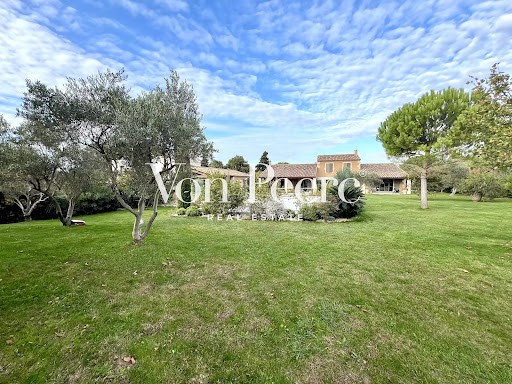
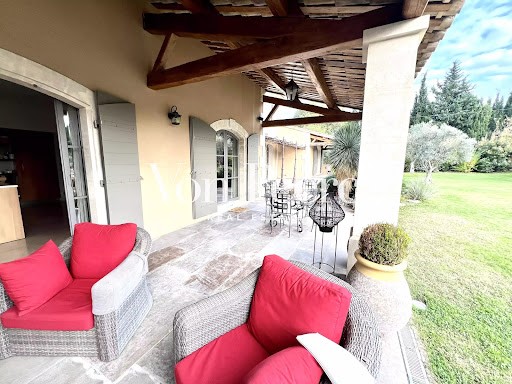
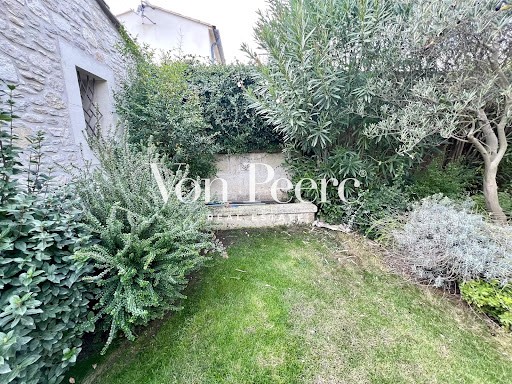
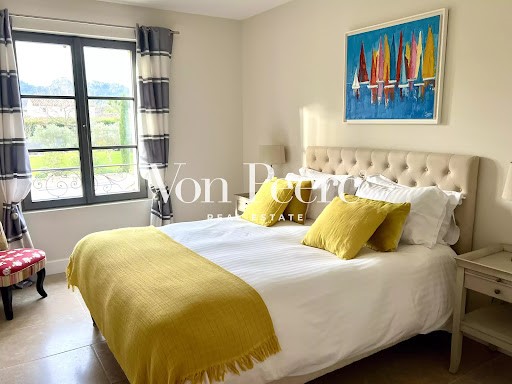
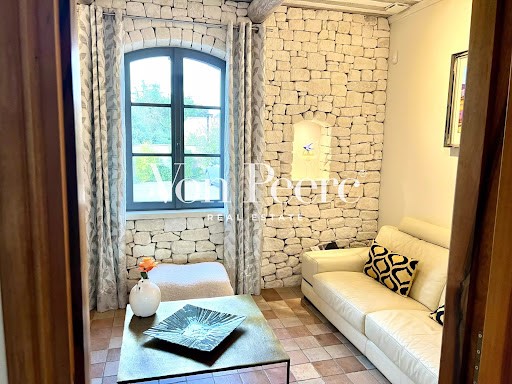
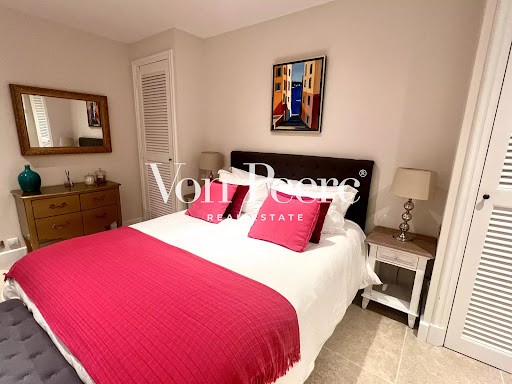
A pretty old carved door indicates the entrance to the house; the hall with its Burgundy stone floor offers a beautiful perspective on the living room and then on the garden. The bright and warm living room with its beams and stone wall, has a fireplace with insert. For more privacy, a sliding door separates the dining room from the kitchen. Custom-designed, it is equipped with two sinks, a cooking range and several ovens as well as a high table that can accommodate 6 people to have their meals there. A back kitchen and a laundry room complete this part of the house with the double garage which is a real asset offering a large volume of storage.
The master suite on the garden level includes a spacious bathroom and a dressing room. A small TV lounge with French ceiling, an office and a guest toilet complete this level. Upstairs, two bedrooms with panoramic views share a bathroom.
The garden planted with olive trees, pines and Mediterranean species has a salt pool (13 m x 5.5 m) with curtain and can be heated on request. The summer kitchen is perfectly equipped to be self-sufficient (two fridges, plancha, dishwasher, etc.). Guests also have their own space with the independent bedroom adjoining the pool house, comfortable and air-conditioned with a bathroom with two sinks and separate toilet.
This property also benefits from a lit pétanque court, an old fountain and many other furnished spaces.
Rare product, do not hesitate to contact us: Agence VON PEERC / ...
Information on the risks to which this property is exposed is available on the Géorisques website: ... Vezi mai mult Vezi mai puțin Cette maison sans vis-à-vis est située dans un quartier calme et recherché, à proximité du centre de Saint-Rémy-de-Provence. Elle conjugue charme et confort avec une vue exceptionnelle sur les Alpilles.
Une jolie porte ancienne sculptée indique l'entrée de la maison; le hall dont le sol est en pierre de Bourgogne offre une belle perspective sur le salon puis sur le jardin. Le séjour lumineux et chaleureux avec ses poutres et son mur en pierre, dispose d’une cheminée avec insert. Pour plus d'intimité, une porte à galandage sépare la salle à manger de la cuisine. Conçue sur mesure, celle-ci est équipée de deux éviers, d’un piano de cuisson et de plusieurs fours ainsi que d’une table haute permettant d'accueillir 6 personnes pour y prendre ses repas. Une arrière-cuisine et une buanderie complètent cette partie de la maison avec le double garage qui est un vrai atout offrant un vaste volume de rangements.
La suite parentale en rez-de-jardin inclut une salle de bains spacieuse et un dressing. Un petit salon tv avec plafond à la française, un bureau et des toilettes invités complètent ce niveau. À l’étage, deux chambres avec vue panoramique partagent une salle d’eau.
Le jardin arboré d'oliviers, de pins et d'essences méditerranéennes dispose d’une piscine au sel (13 m x 5,5 m) avec rideau et peut-être chauffée à la demande. La cuisine d’été est parfaitement équipée pour être autonome (deux frigos, plancha, lave-vaisselle...). Les invités ont aussi leur propre espace avec la chambre indépendante attenante au pool-house, confortable et climatisée disposant d'une salle de bains avec deux vasques et toilettes séparées.
Cette propriété bénéficie aussi d’un terrain de pétanque éclairé, d’une fontaine ancienne et de nombreux autres espaces aménagés.
Produit rare n'hésitez pas à nous contacter: Agence VON PEERC/ ...
Les informations sur les risques auxquels ce bien est exposé sont disponibles sur le site Géorisques : ... This house without vis-à-vis is located in a quiet and sought-after area, close to the center of Saint-Rémy-de-Provence. It combines charm and comfort with an exceptional view of the Alpilles.
A pretty old carved door indicates the entrance to the house; the hall with its Burgundy stone floor offers a beautiful perspective on the living room and then on the garden. The bright and warm living room with its beams and stone wall, has a fireplace with insert. For more privacy, a sliding door separates the dining room from the kitchen. Custom-designed, it is equipped with two sinks, a cooking range and several ovens as well as a high table that can accommodate 6 people to have their meals there. A back kitchen and a laundry room complete this part of the house with the double garage which is a real asset offering a large volume of storage.
The master suite on the garden level includes a spacious bathroom and a dressing room. A small TV lounge with French ceiling, an office and a guest toilet complete this level. Upstairs, two bedrooms with panoramic views share a bathroom.
The garden planted with olive trees, pines and Mediterranean species has a salt pool (13 m x 5.5 m) with curtain and can be heated on request. The summer kitchen is perfectly equipped to be self-sufficient (two fridges, plancha, dishwasher, etc.). Guests also have their own space with the independent bedroom adjoining the pool house, comfortable and air-conditioned with a bathroom with two sinks and separate toilet.
This property also benefits from a lit pétanque court, an old fountain and many other furnished spaces.
Rare product, do not hesitate to contact us: Agence VON PEERC / ...
Information on the risks to which this property is exposed is available on the Géorisques website: ...