3.954.114 RON
4.948.859 RON
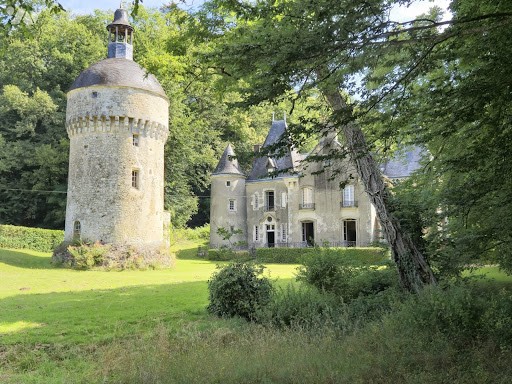
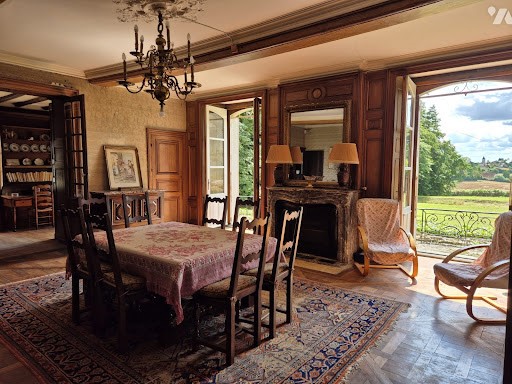
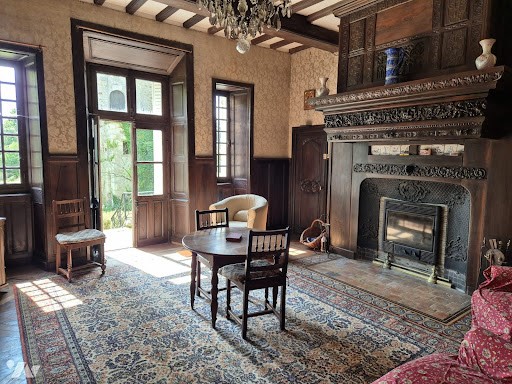


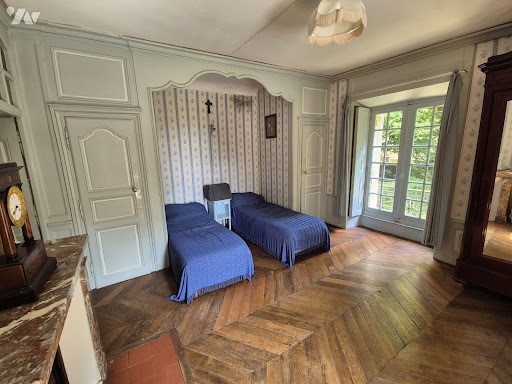
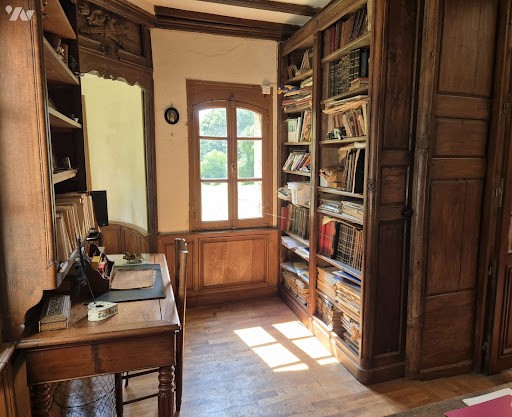

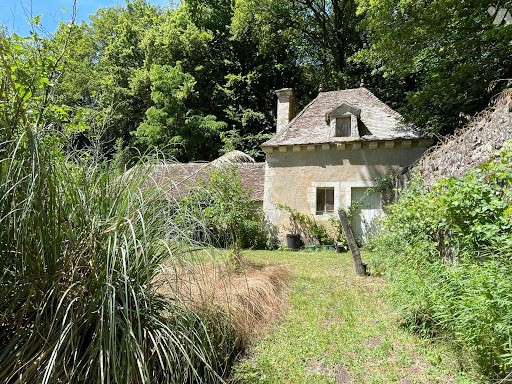
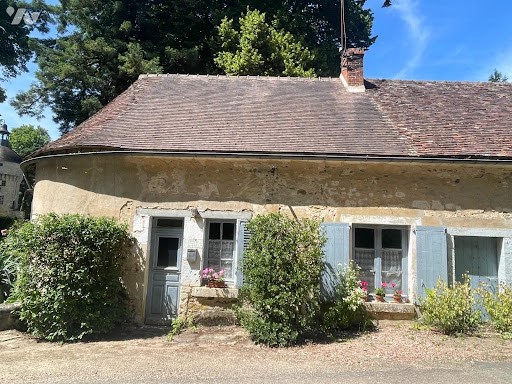

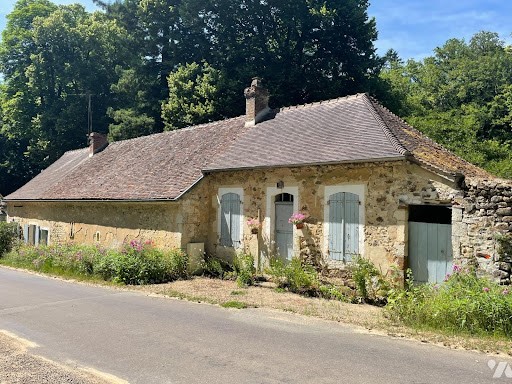

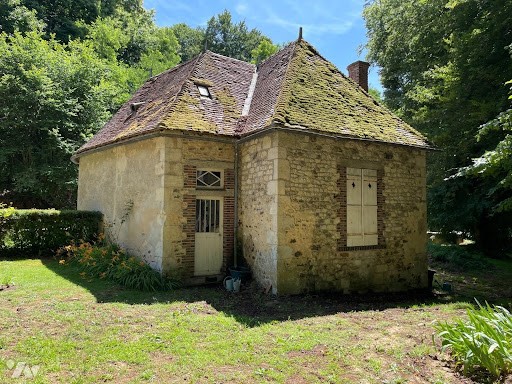
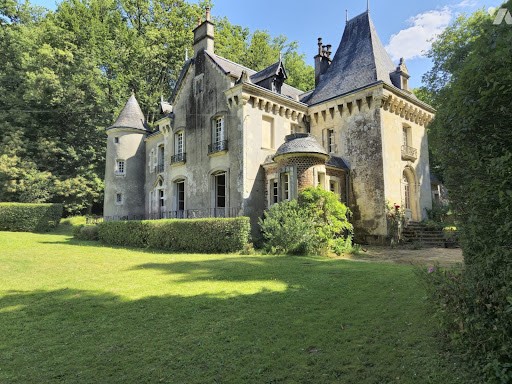
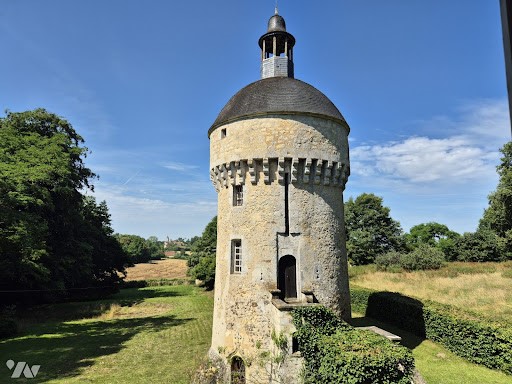
Ce château de taille humaine bénéficie d'une vue dégagée, a été édifié au XVIe siècle et a subi diverses modifications au cours des siècles suivant.
Il est composé en rez-de-chaussée par : un hall d'entrée avec un escalier en chêne sculpté, une cuisine-dinatoire avec cheminée, deux WC, un premier salon avec cheminée, un cabinet de toilette, un bureau donnant dans une petite tourelle, une salle à manger avec cheminée et parquet Louis XIV, un salon avec cheminée monumentale en chêne sculpté et parquet Louis XIV, un couloir, une arrière cuisine, une pièce voutée, un garde-manger, un bûcher et un jardin d'hiver.
- Au premier étage : un palier desservant deux chambres avec cabinets de toilette dont une avec alcôve, un couloir distribue : une salle de bains, deux chambres, une pièce circulaire située dans la tourelle, une salle d'eau, un WC et une lingerie.
- Au deuxième étage : un palier menant à deux chambres avec cabinets de toilette ainsi que trois greniers.
- Au sous-sol : deux caves, un caveau et un puits.
Une tour de guet construite en 1506 classée à l'Inventaire Supplémentaire des Monuments Historiques, surplombée par un campanile comprenant au rez-de-chaussée : une chapelle à rénover.
- Au premier étage : une pièce avec cheminée et au deuxième étage : une pièce.
La propriété dispose de nombreux communs : un garage double avec atelier, un ancien fournil, une cave, un pressoir, une bergerie ainsi que de quatre maisons à restaurer : une maison de gardien de 3 pièces et trois maisons de 2 pièces, dont une flanquée d'une tourelle.
Elle est construite sur un parc clos de murs de 1,25 hectare en nature de jardin d'agrément, potager avec des vestiges d'anciennes pièces d'eau maçonnées.
Elle comprend également au pourtour un bois d'environ 3,26 hectares et une prairie d'environ 2 hectares.
L'ensemble sur un terrain d'une superficie totale de 6,40 hectares.
Pour plus de renseignements contacter notre service immobilier au ...
- - - - - - - - - - - - - - - - - - - - - -Visites : Sur rendez-vous.Contact : ... Annonce de l’étude GERVAIS et associés, SELARL - Notaires à Mortagne-au-Perche - N° SIRET : ... Immobilier.notaires® : Evaluer, acheter & vendre avec les notaires partout en France. 12 000 notaires, experts et négociateurs vous accompagnent dans vos projets immobiliers en toute confiance. Immobilier.notaires® and the notarial office GERVAIS et associés, SELARL offer you: House / villa for sale - MORTAGNE AU PERCHE (61400) - - - - - - - - - - - - - - - - - - - - - - The notaries of Mortagne au Perche, SELARL GERVAIS DECAEN POTIER SOYER-CHOPLAIN, are offering for sale exclusively this exceptional property located within the Regional Natural Park of Perche, just a few minutes' walk from a charming village with basic shops. This small-sized castle boasts an unobstructed view, was built in the 16th century, and has undergone various modifications over the following centuries. It consists on the ground floor of: an entrance hall with a carved oak staircase, a kitchen-dining room with a fireplace, two toilets, a first living room with a fireplace, a washroom, an office leading into a small turret, a dining room with a fireplace and Louis XIV parquet flooring, a living room with a monumental carved oak fireplace and Louis XIV parquet flooring, a hallway, a back kitchen, a vaulted room, a pantry, a wood shed, and a winter garden. - On the first floor: a landing serving two bedrooms with washrooms, one with an alcove, a hallway leading to: a bathroom, two more bedrooms, a circular room located in the turret, a shower room, a toilet, and a laundry room. - On the second floor: a landing leading to two bedrooms with washrooms and three attics. - In the basement: two cellars, a vault, and a well. A lookout tower built in 1506 classified in the Supplementary Inventory of Historical Monuments, topped by a bell tower comprising on the ground floor: a chapel to be renovated. - On the first floor: a room with a fireplace and on the second floor: a room. The property has numerous outbuildings: a double garage with workshop, an old bakery, a cellar, a wine press, a sheepfold, as well as four houses to restore: a 3-room caretaker's house and three 2-room houses, one flanked by a turret. It is built on a walled park of 1.25 hectares consisting of a landscaped garden, kitchen garden with remnants of old masonry water features. It also includes a surrounding wood of about 3.26 hectares and a prairie of about 2 hectares. The total area is 6.40 hectares. For more information, contact our real estate service at ... Visits: By appointment. Contact: ... Advertisement from the GERVAIS et associés study, SELARL - Notaries in Mortagne-au-Perche - SIRET No: ... Immobilier.notaires®: Evaluate, buy & sell with notaries all over France. 12,000 notaries, experts, and negotiators support you in your real estate projects with complete confidence.This description has been automatically translated from French.