10.978.313 RON
FOTOGRAFIILE SE ÎNCARCĂ...
Casă & casă pentru o singură familie de vânzare în Bonifacio
13.406.695 RON
Casă & Casă pentru o singură familie (De vânzare)
Referință:
EDEN-T106793975
/ 106793975
Referință:
EDEN-T106793975
Țară:
FR
Oraș:
Bonifacio
Cod poștal:
20169
Categorie:
Proprietate rezidențială
Tipul listării:
De vânzare
Tipul proprietății:
Casă & Casă pentru o singură familie
Dimensiuni proprietate:
285 m²
Dimensiuni teren:
4.394 m²
Camere:
8
Dormitoare:
5
Băi:
1
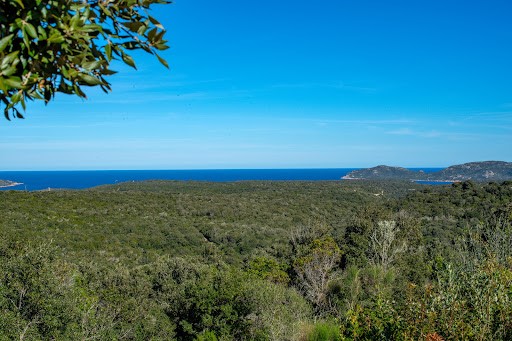
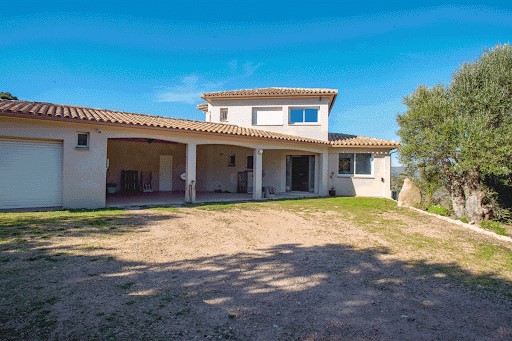
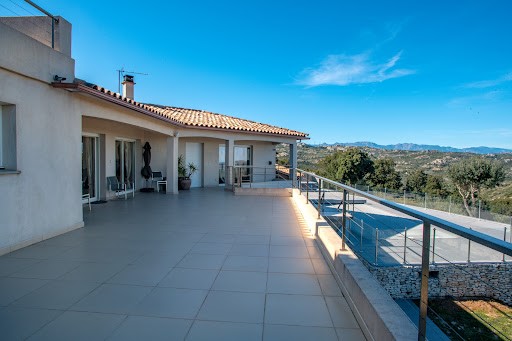
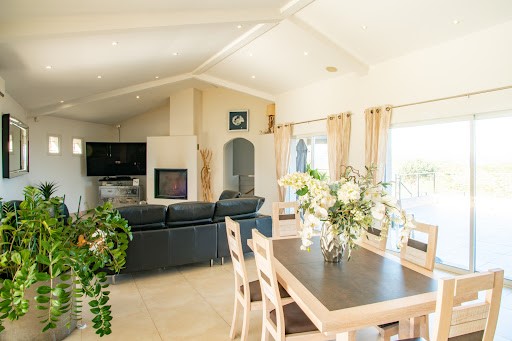
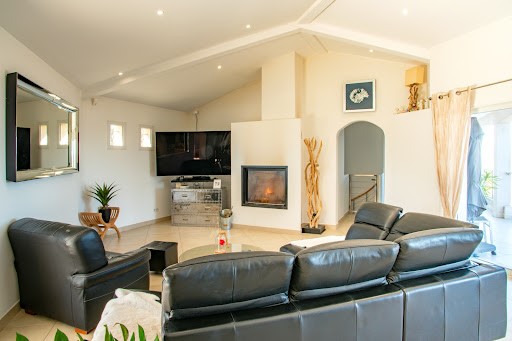
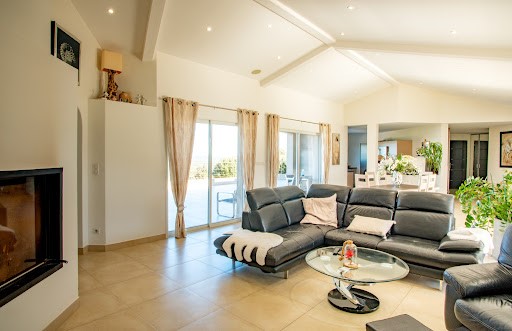
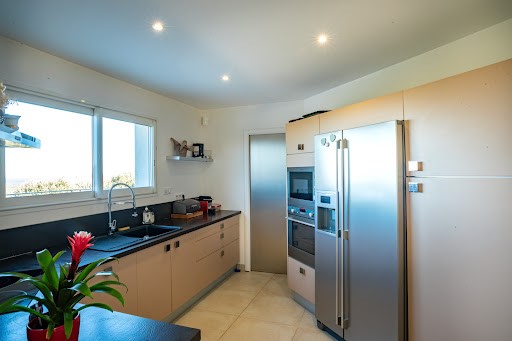
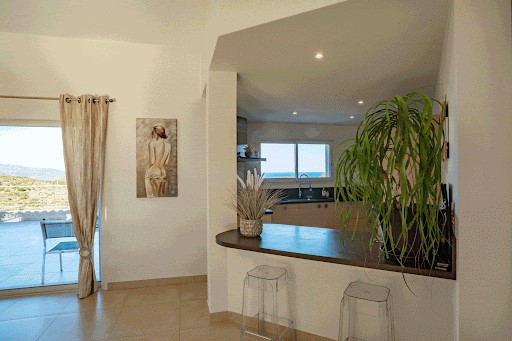
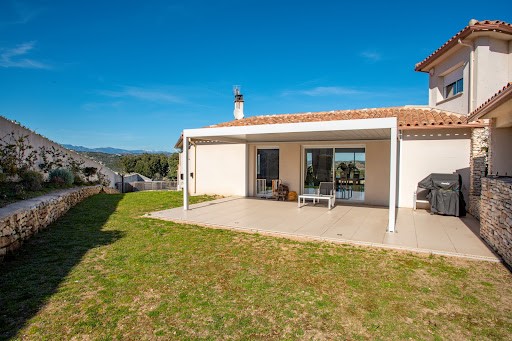
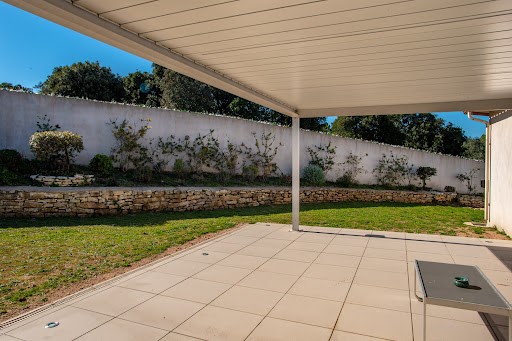
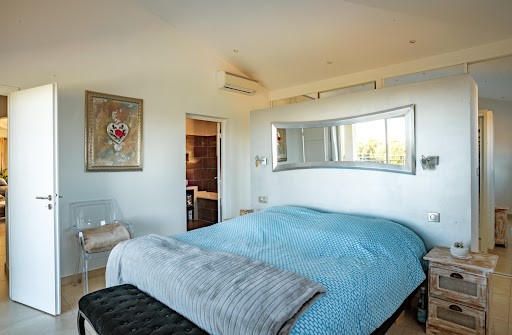
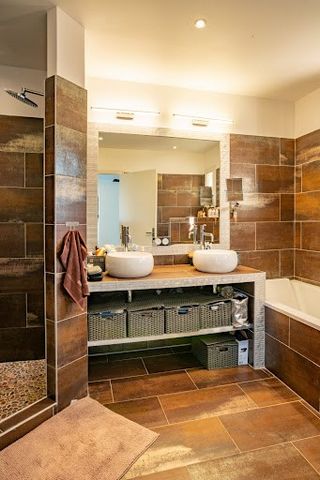
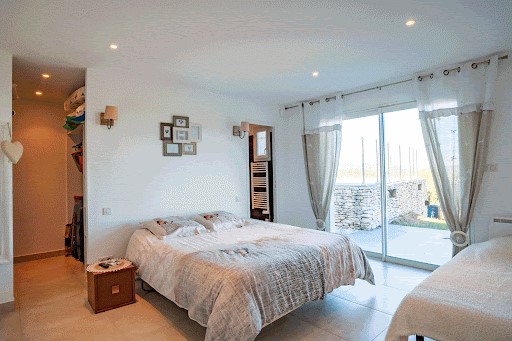
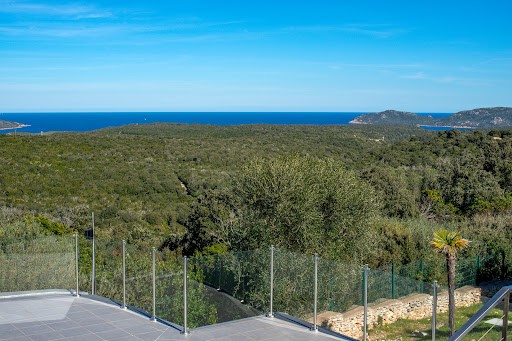
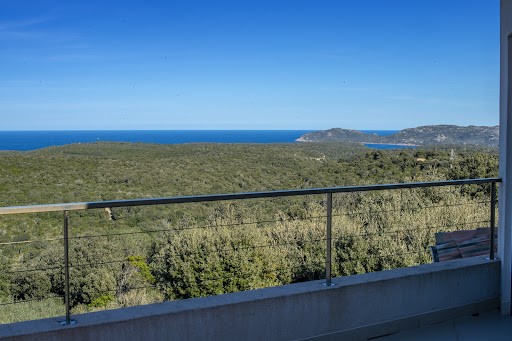
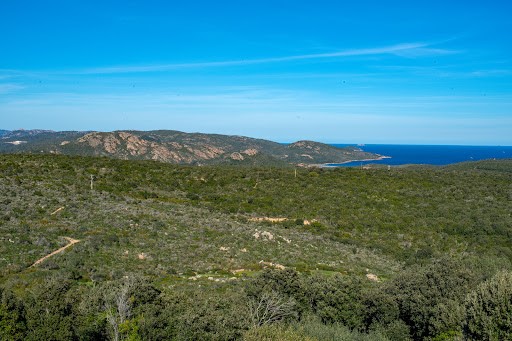
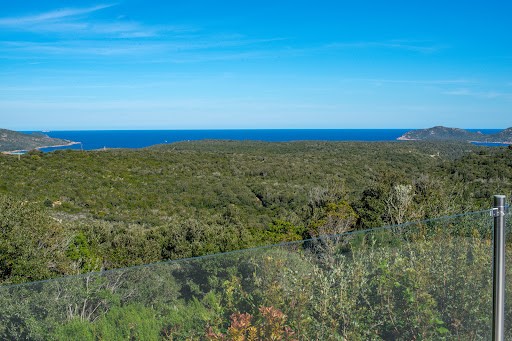
The villa is spread over several levels with approximately 285 m² of living space and offers:
On the upper ground floor: entrance hall, living room with fireplace and dining room, all opening onto the main deck on the sea side and onto a patio area on the garden side.
A large deck provides access to the swimming pool surrounded by wide beaches.
A fitted kitchen, a utility room, a laundry room, a guest toilet and a games room complete the living areas.
On the night level, the villa offers a master suite with dressing room, bathroom and access to the main deck with sea view.
On the lower ground floor:
Two staircases lead to this level: the first gives access to three bedrooms, one of which has a dressing room. They all have a private shower room, a deck and sea views. Large cellars complete this side of the house.
The second staircase leads to a bedroom with shower room and toilet, which could be converted into a separate space.
Upstairs:
A large office that could be converted into a bedroom, a toilet and a deck with sea views.
The property also offers a carport for 2 cars and a garage in the extension of the entrance.
The enclosed and secure grounds are planted with local species, some of which are embellished with Bonifacio stone walls. Vezi mai mult Vezi mai puțin Cette propriété de 4394 m² offre un très beau panorama sur les montagnes, l’ïle du Toro, le large et le Golfe de Santa Manza... Et une sensation de tranquillité unique, on se croit seul au monde!
La villa développe sur plusieurs niveaux environ 285 m² habitables et propose :
Au rez-de-chaussée haut : entrée, séjour avec salon cheminée et salle à manger, l’ensemble s’ouvrant côté mer sur la terrasse principale et côté jardin sur un espace patio.
Une grande terrasse permet un accès à la piscine entourée de larges plages.
Une cuisine équipée, une arrière-cuisine, une buanderie, un WC invités et une salle de jeux complètent les espaces de vie.
Coté nuit, la villa propose sur ce niveau une suite de maître avec dressing, salle de bains et un accès à la terrasse principale avec vue mer.
Au rez-de-chaussée bas :
Deux escaliers desservent ce niveau : le premier donne accès à trois chambres dont une avec dressing. Elles jouissent toutes d’une salle d’eau privative, d’une terrasse et de la vue mer. De grandes caves complètent ce côté de la maison,
Le second escalier dessert une chambre avec salle de douche et toilettes, qui pourrait devenir un espace indépendant.
A l'étage :
Un grand bureau aménageable en chambre, un toilette et une terrasse avec vue mer.
La propriété propose également un abri pour 2 voitures ainsi qu'un garage dans le prolongement de l'entrée.
Le parc clos et sécurisé est planté d’essences locales, pour certaines agrémentées de murets en pierres de Bonifacio. This 4,394 m² property offers stunning panoramic views of the mountains, Toro Island, the sea and the Gulf of Santa Manza... And a unique feeling of tranquillity, as if you were alone in the world!
The villa is spread over several levels with approximately 285 m² of living space and offers:
On the upper ground floor: entrance hall, living room with fireplace and dining room, all opening onto the main deck on the sea side and onto a patio area on the garden side.
A large deck provides access to the swimming pool surrounded by wide beaches.
A fitted kitchen, a utility room, a laundry room, a guest toilet and a games room complete the living areas.
On the night level, the villa offers a master suite with dressing room, bathroom and access to the main deck with sea view.
On the lower ground floor:
Two staircases lead to this level: the first gives access to three bedrooms, one of which has a dressing room. They all have a private shower room, a deck and sea views. Large cellars complete this side of the house.
The second staircase leads to a bedroom with shower room and toilet, which could be converted into a separate space.
Upstairs:
A large office that could be converted into a bedroom, a toilet and a deck with sea views.
The property also offers a carport for 2 cars and a garage in the extension of the entrance.
The enclosed and secure grounds are planted with local species, some of which are embellished with Bonifacio stone walls. Z tej nieruchomości o powierzchni 4 394 m² roztacza się wspaniały panoramiczny widok na góry, wyspę Toro, morze i zatokę Santa Manza... I wyjątkowe uczucie spokoju, jakbyś był sam na świecie!
Willa jest rozłożona na kilku poziomach o powierzchni mieszkalnej około 285 m² i oferuje:
Na piętrze parteru: hol wejściowy, salon z kominkiem i jadalnią, wszystkie otwierające się na główny pokład od strony morza i na patio od strony ogrodu.
Duży taras zapewnia dostęp do basenu otoczonego szerokimi plażami.
Wyposażona kuchnia, pomieszczenie gospodarcze, pralnia, toaleta dla gości i pokój gier uzupełniają część dzienną.
Na poziomie nocnym willa oferuje główny apartament z garderobą, łazienką i dostępem do głównego tarasu z widokiem na morze.
Na niskim parterze:
Na ten poziom prowadzą dwie klatki schodowe: pierwsza daje dostęp do trzech sypialni, z których jedna posiada garderobę. Wszystkie pokoje dysponują łazienką z prysznicem, tarasem i widokiem na morze. Dużą piwnicę uzupełniają tę stronę domu.
Drugie schody prowadzą do sypialni z łazienką z prysznicem i toaletą, którą można przekształcić w oddzielną przestrzeń.
Na górze:
Duże biuro, które można przekształcić w sypialnię, toaletę i taras z widokiem na morze.
Nieruchomość oferuje również wiatę na 2 samochody oraz garaż w przedłużeniu wjazdu.
Ogrodzony i bezpieczny teren jest obsadzony lokalnymi gatunkami, z których niektóre są ozdobione kamiennymi murami Bonifacio.