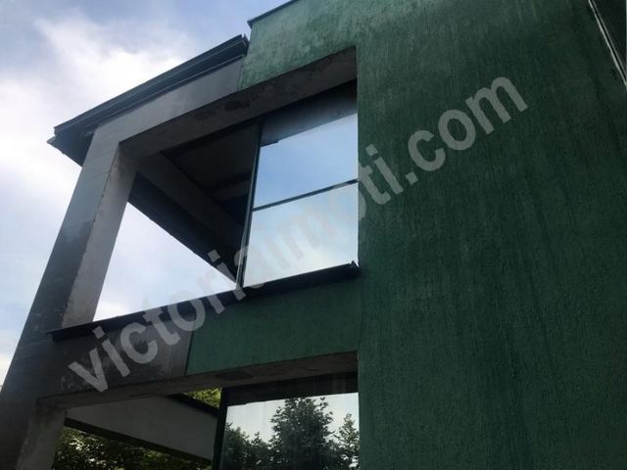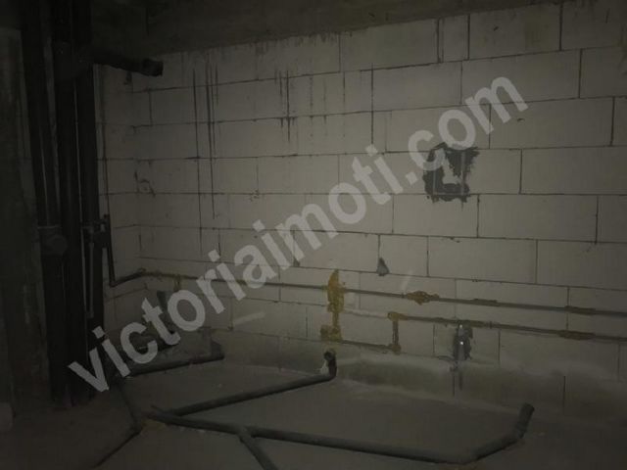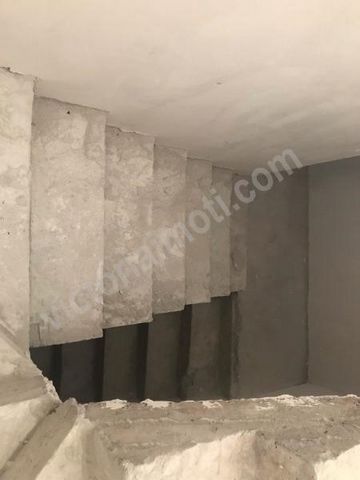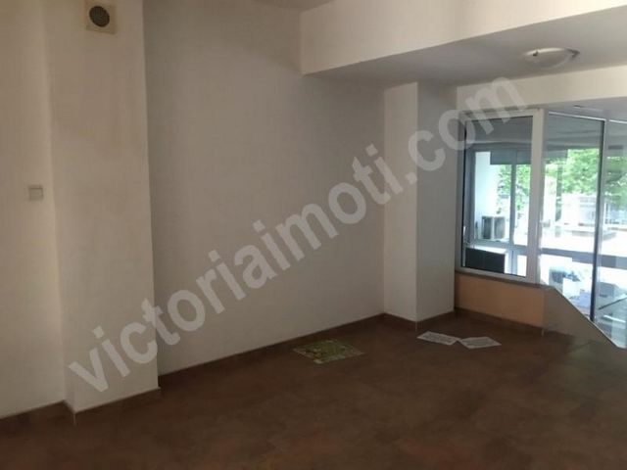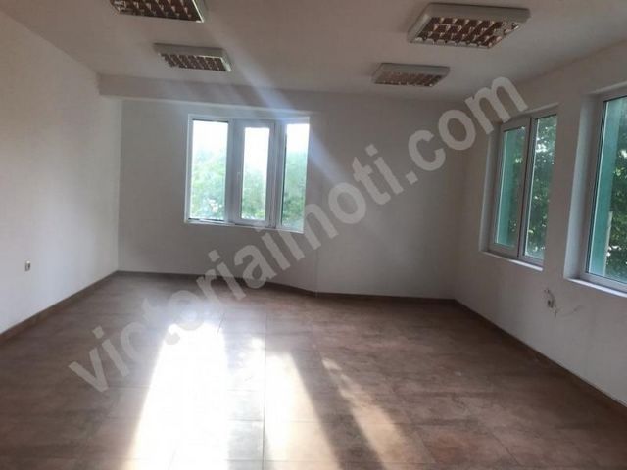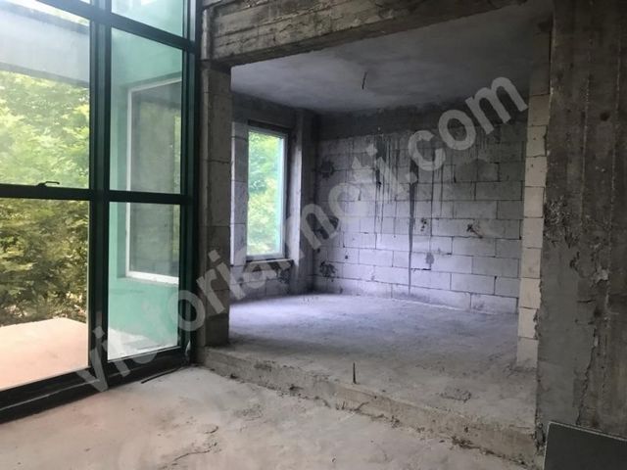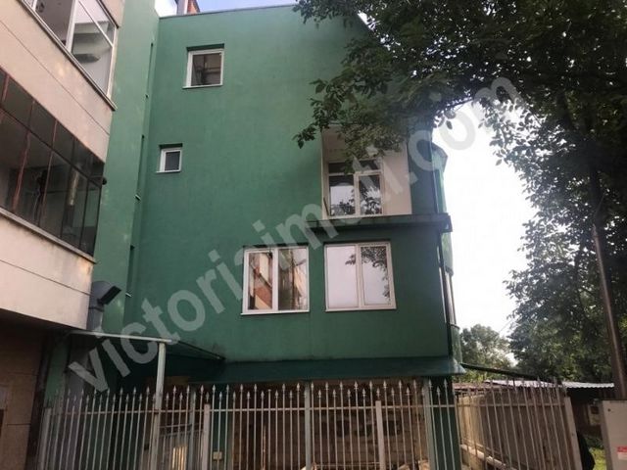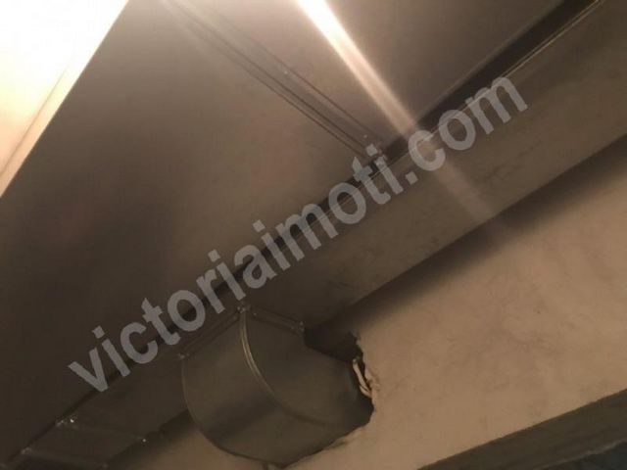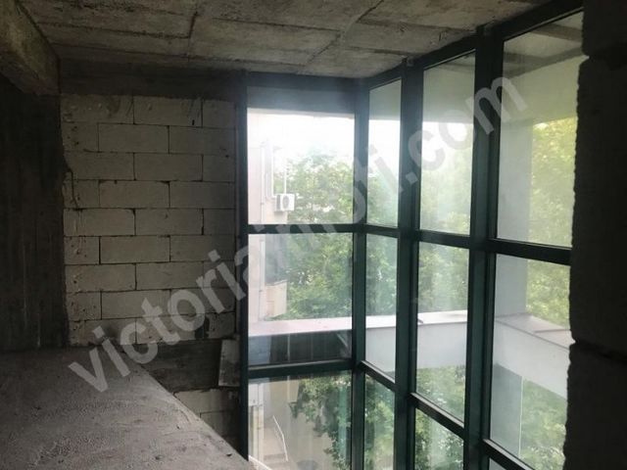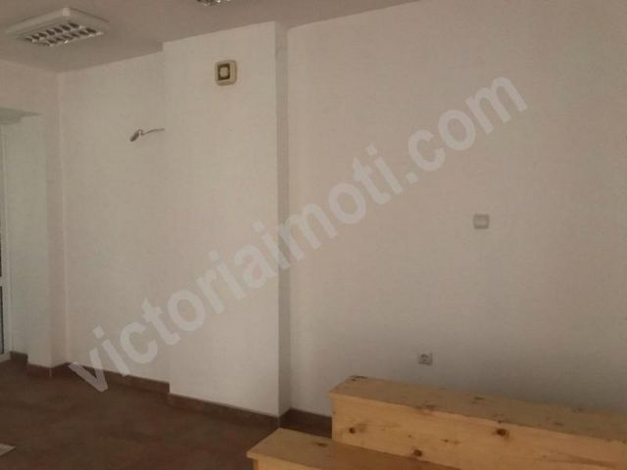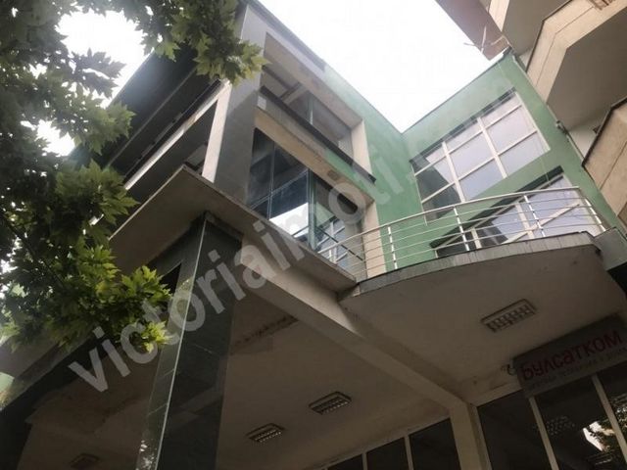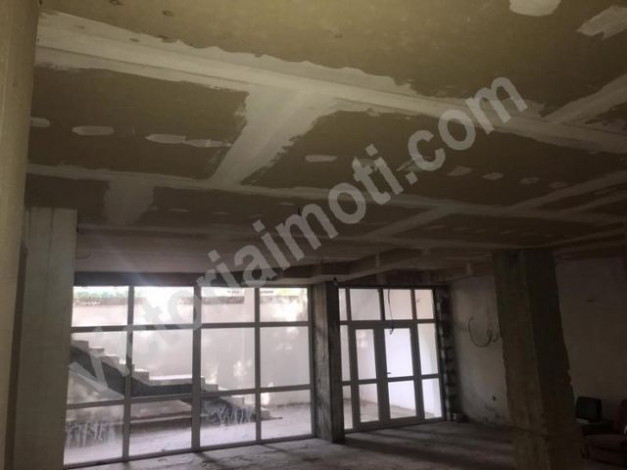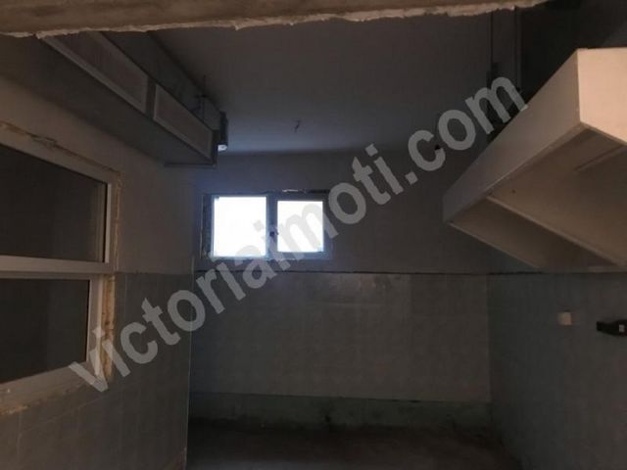FOTOGRAFIILE SE ÎNCARCĂ...
Oportunități de afaceri (De vânzare)
996 m²
Referință:
EDEN-T60925482
/ 60925482
Victoria Estates sells an entire building with shops, offices, restaurant and residential areas in the center of town. Levski is located on one of the main streets. The property is built in a plot with a size of 287 sq. m. The building itself is on four floors, each with a built-up area of 249 sq. m. On the basement level is located a room of putty and a mask with the status of a club-restaurant with built for this ventilation systems, sanitary facilities for the staff, kitchens and warehouses. On the second floor there are rented offices and completed to the degree of furnishing shops with flooring and sanitary units. Above the commercial part are located two residential floors at the moment in the degree of rough construction with spent electrical and PLUMBING installations. The joinery of the whole building is quality and preserved. The commissioning of the construction dates from 2008 G. The building is a new construction with full and complete documentation, with external insulation and quality built roof construction, on which no traces of depreciation are noticed. It has two entrances, one is designed for the commercial areas, for the other for the living floors. The property carries in itself many prospects for redistribution given the huge area that builds it. On this part, which is facing the main street, are rented offices, as the monthly rent is adequate. In the Victoria's Office property you can get complete and detailed plans, architect projects, expertise and permits. #7806
Vezi mai mult
Vezi mai puțin
Виктория имоти продава цяла сграда с магазини, офиси,ресторант и жилищни площи в центъра на гр. Левски.Намира се на една от главните улици. Имота е построен в парцел с големина 287 кв.м. Самата сграда е на четири етажа, като всеки е със застроена площ от 249 кв.м. На ниво сутерен е разположено помещение на шпакловка и замаска със статут на клуб-ресторант с изградените за това вентилационни системи, санитарни помещения за персонала, кухни и складове. На втори етаж се намират отдадени под наем действащи офиси и завършени до степен обзавеждане магазини с подови настилки и санитарни възли. Над търговската част са разположени два жилищни етажа в момента в степен груб строеж с прекарани електрически и ВИК инсталации. Дограмата на цялата сграда е качествена и запазена. Въвеждането в експлоатация на строежа датира от 2008г. Сградата е ново строителство с изрядна и пълна документация, с външна изолация и качествено изградена покривна конструкция, по която не се забелязват следи от амортизация. Разполага с два входа, единия е предназначен за търговските площи, за другия за жилищните етажи.Имота носи в себе си много перспективи за преразпределяне предвид огромната квадратура, която го изгражда. На тази част, която е с лице към главната улица се намират отдадени под наем офиси, като месечния наем е адекватен. В офиса на Виктория имоти може да получите пълни и подробни планове, архитектни проекти, експертизи и разрешения. #7806
Victoria Estates sells an entire building with shops, offices, restaurant and residential areas in the center of town. Levski is located on one of the main streets. The property is built in a plot with a size of 287 sq. m. The building itself is on four floors, each with a built-up area of 249 sq. m. On the basement level is located a room of putty and a mask with the status of a club-restaurant with built for this ventilation systems, sanitary facilities for the staff, kitchens and warehouses. On the second floor there are rented offices and completed to the degree of furnishing shops with flooring and sanitary units. Above the commercial part are located two residential floors at the moment in the degree of rough construction with spent electrical and PLUMBING installations. The joinery of the whole building is quality and preserved. The commissioning of the construction dates from 2008 G. The building is a new construction with full and complete documentation, with external insulation and quality built roof construction, on which no traces of depreciation are noticed. It has two entrances, one is designed for the commercial areas, for the other for the living floors. The property carries in itself many prospects for redistribution given the huge area that builds it. On this part, which is facing the main street, are rented offices, as the monthly rent is adequate. In the Victoria's Office property you can get complete and detailed plans, architect projects, expertise and permits. #7806
Victoria Estates vend un bâtiment entier avec des magasins, des bureaux, des restaurants et des zones résidentielles dans le centre de la ville. Levski est situé sur l'une des rues principales. La propriété est construite dans une parcelle d'une taille de 287 m2. Le bâtiment lui-même est sur quatre étages, chacun avec une superficie bâtie de 249 m2. Au sous-sol se trouve une pièce de mastic et un masque avec le statut d'un club-restaurant avec construit pour ce système de ventilation, des installations sanitaires pour le personnel, cuisines et entrepôts. Au deuxième étage il ya des bureaux loués et complété au point de boutiques d'ameublement avec plancher et des unités sanitaires. Au-dessus de la partie commerciale sont situés deux étages résidentiels à l'heure actuelle dans le degré de construction rugueuse avec des installations électriques et PLUMBING usés. La menuiserie de l'ensemble du bâtiment est de qualité et préservée. La mise en service de la construction date de 2008 G. Le bâtiment est une nouvelle construction avec une documentation complète et complète, avec une isolation extérieure et une construction de toit construite de qualité, sur laquelle aucune trace de dépréciation n'est remarquée. Il a deux entrées, l'une est conçue pour les zones commerciales, pour l'autre pour les planchers de vie. La propriété porte en elle de nombreuses perspectives de redistribution étant donné l'immense superficie qui le construit. Sur cette partie, qui fait face à la rue principale, sont des bureaux loués, comme le loyer mensuel est suffisant. Dans la propriété Victoria's Office, vous pouvez obtenir des plans complets et détaillés, des projets d'architectes, de l'expertise et des permis. #7806
Referință:
EDEN-T60925482
Țară:
BG
Oraș:
Pleven
Cod poștal:
5900
Categorie:
Proprietate comercială
Tipul listării:
De vânzare
Tipul proprietății:
Oportunități de afaceri
Dimensiuni proprietate:
996 m²
PREȚ PROPRIETĂȚI IMOBILIARE PER M² ÎN ORAȘE DIN APROPIERE
| Oraș |
Preț mediu per m² casă |
Preț mediu per m² apartament |
|---|---|---|
| Lovech | 1.430 RON | - |
| Lovech | 1.299 RON | - |
| Gabrovo | 1.266 RON | - |
| Veliko Turnovo | 1.088 RON | 2.687 RON |
| Pernik | - | 4.846 RON |
| Sofiya | - | 4.814 RON |
| Shumen | 3.845 RON | 5.581 RON |
| Khaskovo | - | 3.874 RON |
