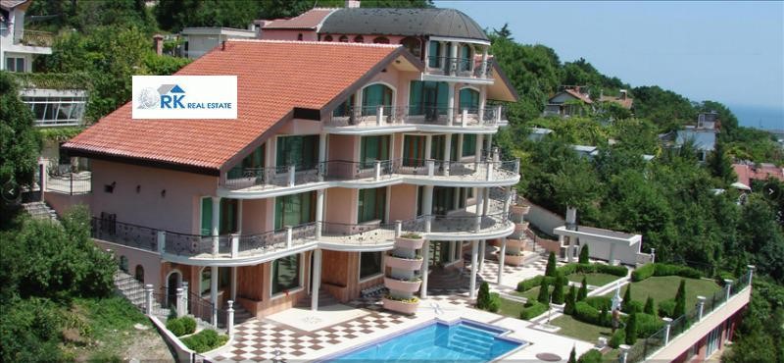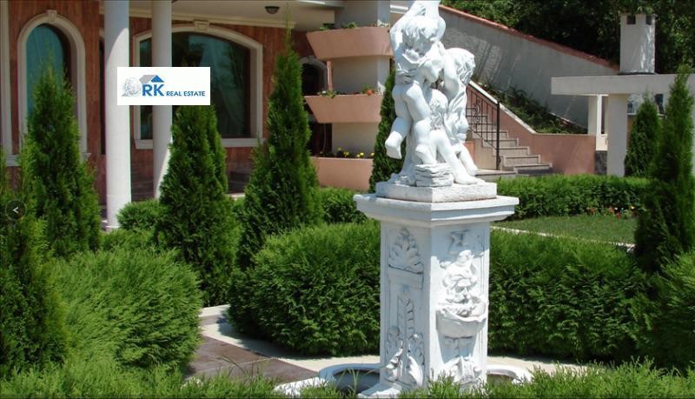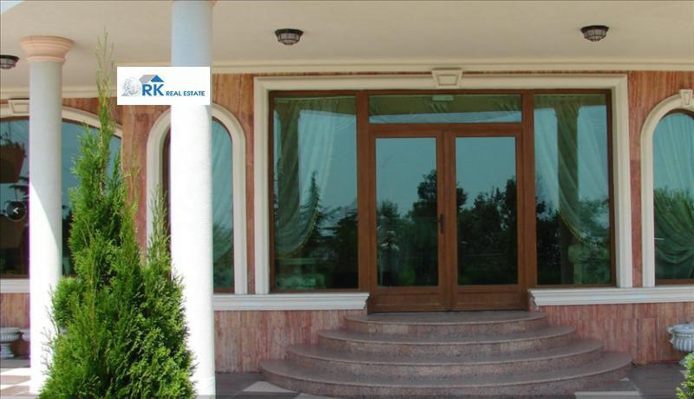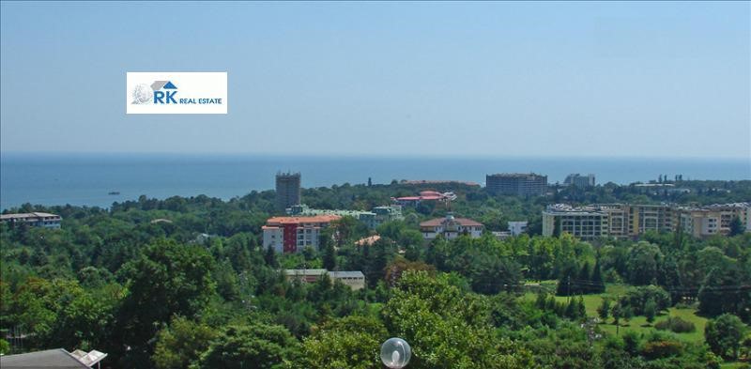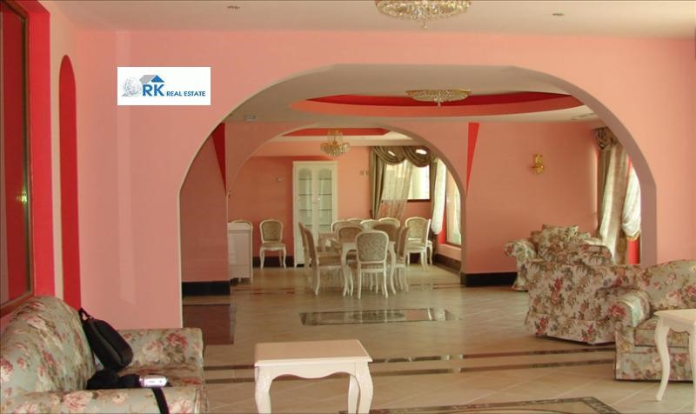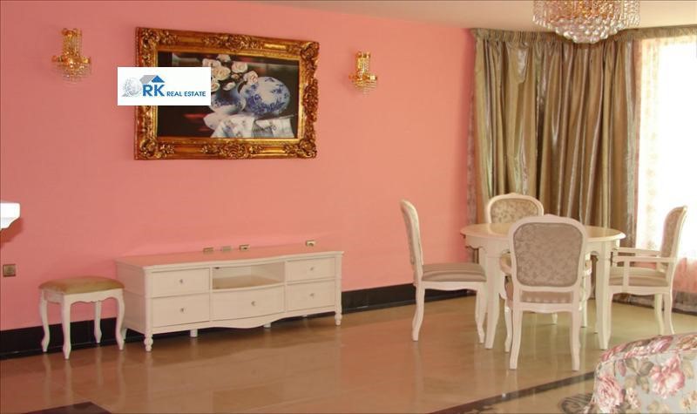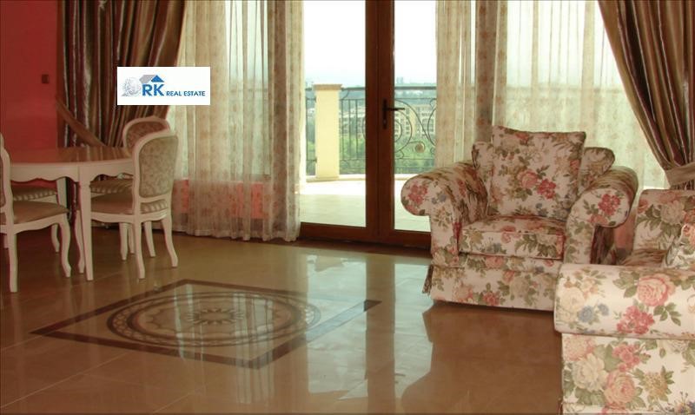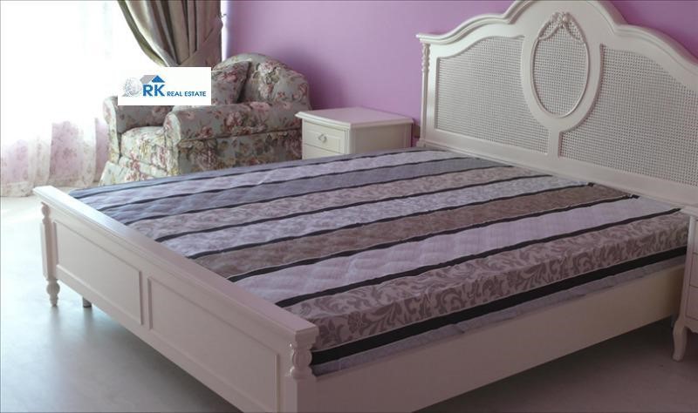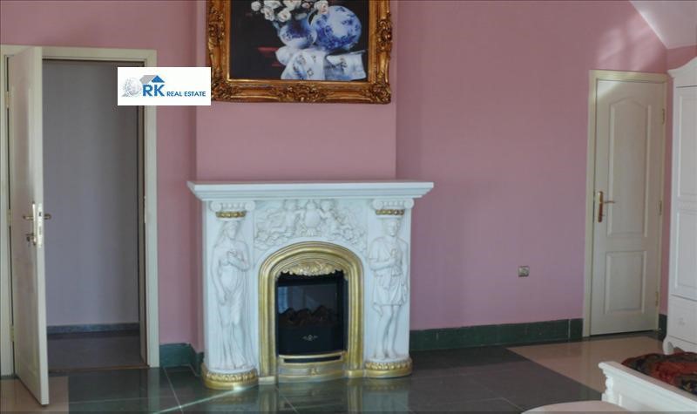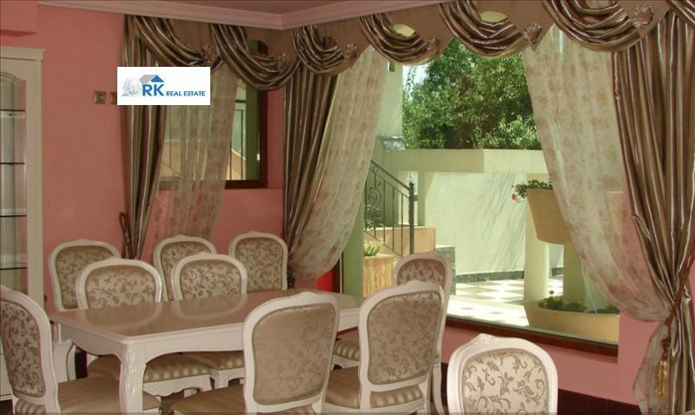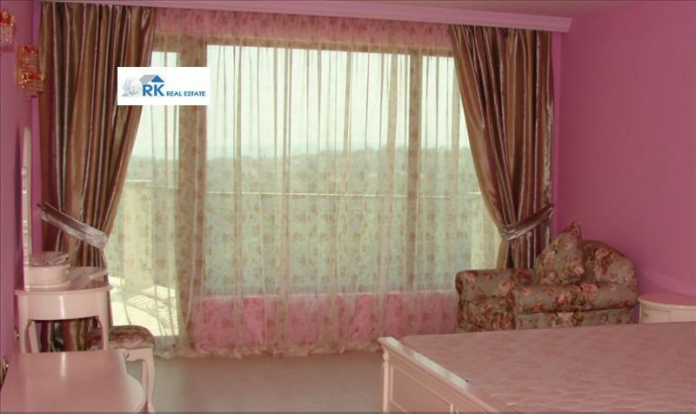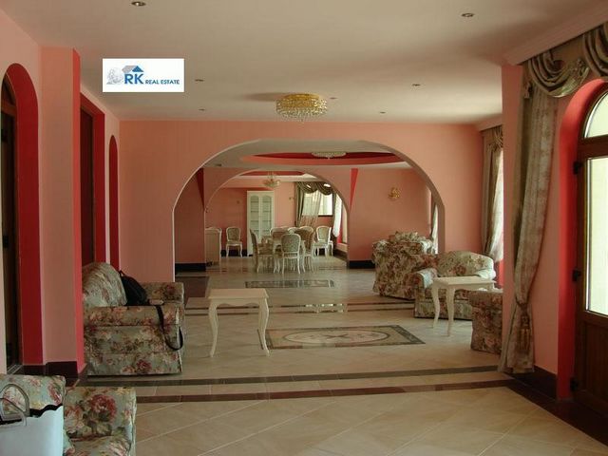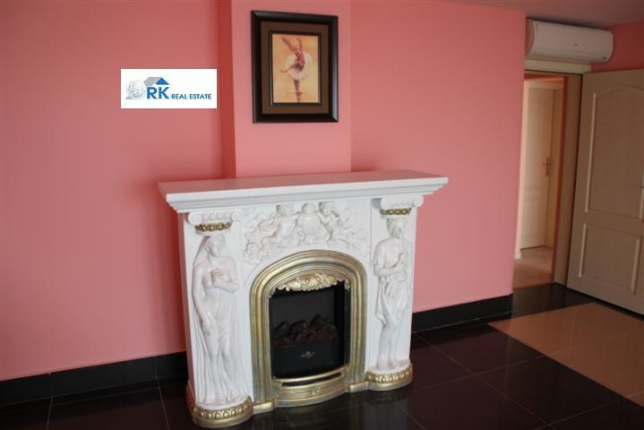FOTOGRAFIILE SE ÎNCARCĂ...
Oportunități de afaceri (De vânzare)
2.000 m²
Referință:
EDEN-T61766212
/ 61766212
K 1930 Residence located in the town of Sofia, Bulgaria Varna, next to the St. Constantine and Helena Beach St. Constantine and Helena. It consists of 5 floors with total area of 2000 m2. 1st floor Area 376 M2-Review, reception hall, 40 dining places in indoor area and 40 outdoor places, next to the barbecue on the terrace; Meeting place in front of the fireplace; Billiards and a place for entertainment; Spa Centre; Fitness 2 Floor-area 376 m2-two-bedroom apartment, living room from which you can go on a huge terrace with a diameter of 5 meters, which overlooks the sea; There are three more studios on the floor, fully furnished. 3 Floor-area 335 m2-three-room apartment; Three studios; 4 Floor Area 267 m2-two-bedroom apartment; Two studios. 5 Floor Area 94 M2-Hall for meetings. Porter Room, two staff rooms, winery and 8 garage cages. The garden is richly landscaped with boutique, evergreen plantations in classical forms and green areas. In front of the entrance a beautiful three-step fountain. In the yard are located: Pool with dimensions 15m x 6m and jacuzzi to it, children's pool. The residence was completed in 2013. and owns act 16. It is executed to the highest standards for solid construction, natural materials are used: stone, marble, granite, wrought iron, etc. Contact Us ... Alexey
Vezi mai mult
Vezi mai puțin
К 1930 Резиденция находяща се в гр. Варна, в непосредствена близост до к. к. Св. Св. Константин и Елена . Състои се от 5 етажа с общо площ РЗП 2000м2. 1 етаж площ 376м2 - реценция, салон за приеми, 40 места за хранене в закрита част и 40 места на открито, до барбекюто на терасата; място за срещи пред камината; билярд и място за забавления; спа център; фитнес; 2 етаж - площ 376м2 - тристаен апартамент,хол от който се излиза на огромна тераса с диаметър 5 м, от която се открива гледка към морето; На етажа има още три студиа, напълно обзаведени.3 етаж -площ 335м2 - тристаен апартаент; три студиа; 4 етаж площ 267м2- тристаен апартамент; две студиа. 5 етаж площ 94м2 - зала за заседания. Портиерно помещение, две помещения за персонал, винарна и 8 гаражни клетки. Дворът е богато озеленен с бутикови, вечно зелени насаждения в класически форми и зелени площи.Пред входа красив тристепенен фонтан. В двора са разположени : басейн с размери 15м х 6м и джакузи към него, детски басейн. Резиденцията е завършена през 2013г. и притежава Акт 16.Изпълнена е по най-високите стандарти за масивно строителство, използвани са естествени материали: камък, мрамор, гранит, ковано желязо и др. За контакти ... Алексей
K 1930 Residence located in the town of Sofia, Bulgaria Varna, next to the St. Constantine and Helena Beach St. Constantine and Helena. It consists of 5 floors with total area of 2000 m2. 1st floor Area 376 M2-Review, reception hall, 40 dining places in indoor area and 40 outdoor places, next to the barbecue on the terrace; Meeting place in front of the fireplace; Billiards and a place for entertainment; Spa Centre; Fitness 2 Floor-area 376 m2-two-bedroom apartment, living room from which you can go on a huge terrace with a diameter of 5 meters, which overlooks the sea; There are three more studios on the floor, fully furnished. 3 Floor-area 335 m2-three-room apartment; Three studios; 4 Floor Area 267 m2-two-bedroom apartment; Two studios. 5 Floor Area 94 M2-Hall for meetings. Porter Room, two staff rooms, winery and 8 garage cages. The garden is richly landscaped with boutique, evergreen plantations in classical forms and green areas. In front of the entrance a beautiful three-step fountain. In the yard are located: Pool with dimensions 15m x 6m and jacuzzi to it, children's pool. The residence was completed in 2013. and owns act 16. It is executed to the highest standards for solid construction, natural materials are used: stone, marble, granite, wrought iron, etc. Contact Us ... Alexey
En 1930, Résidence située dans la ville de Smolyan. Varna, à proximité de St. St. Constantin et Hélène. Il se compose de 5 étages avec une surface totale construite de 2000m2. 1er étage superficie 376m2 - réception, salle de réception, 40 salles à manger intérieures et 40 places assises extérieures, à côté du barbecue sur la terrasse ; un lieu de rendez-vous devant la cheminée ; billard et lieu de divertissement ; centre de spa ; aptitude; 2ème étage - superficie 376m2 - appartement de deux chambres, salon d’où il y a une immense terrasse d’un diamètre de 5 m, qui offre une vue sur la mer ; À l’étage, il y a trois autres studios, entièrement meublés.3ème étage - superficie 335m2 - appartement de deux chambres ; trois studios ; 4ème étage 267m2 - appartement de deux chambres ; deux studios. 5ème étage superficie 94m2 - salle de réunion. Une salle de conciergerie, deux chambres pour le personnel, une cave et 8 cellules de garage. La cour est richement aménagée avec des plantations de conifères aux formes classiques et des espaces verts. Dans la cour, il y a : une piscine de 15m x 6m et un jacuzzi pour celle-ci, une piscine pour enfants. La résidence s’est achevée en 2013. et a la loi 16.It est exécuté selon les normes les plus élevées pour la construction massive, des matériaux naturels sont utilisés : pierre, marbre, granit, fer forgé, etc. Contact ... Alexey
Tegen 1930 Residentie gelegen in de stad Smolyan. Varna, in de nabijheid van St. St. Constantijn en Helena. Het bestaat uit 5 verdiepingen met een totale bebouwde oppervlakte van 2000m2. 1e verdieping oppervlakte 376m2 - receptie, ontvangsthal, 40 binnen dineren en 40 zitplaatsen buiten, naast de barbecue op het terras; een ontmoetingsplaats voor de open haard; biljart en uitgaansgelegenheden; kuuroord; geschiktheid; 2e verdieping - oppervlakte 376m2 - appartement met twee slaapkamers, woonkamer van waaruit er een enorm terras is met een diameter van 5 m, dat uitzicht biedt op de zee; Op de verdieping zijn er nog drie studio's, volledig gemeubileerd.3e verdieping - oppervlakte 335m2 - appartement met twee slaapkamers; drie studio's; 4e verdieping oppervlakte 267m2 - appartement met twee slaapkamers; twee studio's. Oppervlakte 5e verdieping 94m2 - vergaderzaal. Een conciërgekamer, twee personeelskamers, een wijnmakerij en 8 garagecellen. Het erf is rijkelijk aangelegd met boetiek, groenblijvende plantages in klassieke vormen en groene gebieden. In de tuin zijn er: een zwembad van 15m x 6m en een jacuzzi erbij, een kinderbad. De residentie werd in 2013 afgerond. en heeft Act 16.It is uitgevoerd volgens de hoogste normen voor massieve constructie, natuurlijke materialen worden gebruikt: steen, marmer, graniet, smeedijzer, enz. Contact ... Alexey
Dal 1930 Residenza situata nella città di Smolyan. Varna, nelle immediate vicinanze di St. San. Costantino ed Elena. Si compone di 5 piani con una superficie totale costruita di 2000m2. 1° piano 376m2 - reception, sala ricevimenti, 40 posti a sedere al coperto e 40 posti a sedere all'aperto, accanto al barbecue sulla terrazza; un luogo di ritrovo davanti al camino; biliardo e luoghi di intrattenimento; centro termale; idoneità; 2 ° piano - superficie 376m2 - appartamento con due camere da letto, soggiorno da cui si accede a un'enorme terrazza con un diametro di 5 m, che offre una vista sul mare; Al piano ci sono altri tre monolocali, completamente arredati.3 ° piano - superficie 335m2 - appartamento con due camere da letto; tre studi; 4 ° piano superficie 267m2 - appartamento con due camere da letto; due monolocali. 5 ° piano superficie 94m2 - sala riunioni. Una sala portineria, due stanze per il personale, una cantina e 8 celle garage. Il cortile è riccamente paesaggistico con boutique, piantagioni sempreverdi in forme classiche e aree verdi. Nel cortile ci sono: una piscina che misura 15m x 6m e una vasca idromassaggio, una piscina per bambini. La residenza si è conclusa nel 2013. e ha Act 16.It viene eseguito secondo i più alti standard per la costruzione massiccia, vengono utilizzati materiali naturali: pietra, marmo, granito, ferro battuto, ecc. Contatto ... Alexey
K 1930 Residenz in Sofia. Varna, in unmittelbarer Nähe des Kurortes St. Konstantin und Helena. St. Konstantin und Helena. Es besteht aus 5 Etagen mit einer Gesamtfläche von 2000m2. Fläche im 1. Stock 376m2 - neu, Empfangshalle, 40 Sitzplätze für Mahlzeiten im Innenbereich und 40 Sitzplätze im Freien, neben dem Grill auf der Terrasse; ein Treffpunkt vor dem Kamin; Billard und Unterhaltungsmöglichkeiten; Spa-Zentrum; Fitness; 2. Stock - Fläche 376m2 - Wohnung mit zwei Schlafzimmern, Wohnzimmer mit einer riesigen Terrasse mit einem Durchmesser von 5 m, die auf das Meer blickt; Auf der Etage befinden sich drei weitere Studios, komplett möbliert.3. Stock - Fläche 335m2 - Wohnung mit zwei Schlafzimmern; drei Studios; 4 Etagen Fläche 267m2 - Zwei-Zimmer-Wohnung; zwei Studios. Fläche im 5. Stock 94m2 - Tagungsraum. Concierge-Raum, zwei Personalräume, Weinkeller und 8 Garagenzellen. Der Hof ist reich angelegt mit Boutiquen, immergrünen Plantagen in klassischen Formen und Grünflächen. Vor dem Eingang ein schöner dreistufiger Brunnen. Im Hof gibt es: ein Schwimmbad mit den Maßen 15m x 6m und ein Whirlpool, ein Kinderbecken. Die Residenz wurde 2013 abgeschlossen. und hat Act 16. Es wird nach den höchsten Standards für Massivbau ausgeführt, es werden natürliche Materialien verwendet: Stein, Marmor, Granit, Schmiedeeisen usw. Kontakt ... Alexei
Hacia 1930 Residencia situada en la ciudad de Smolyan. Varna, muy cerca de St. C. Constantino y Elena. Consta de 5 plantas con una superficie total construida de 2000m2. 1ª planta 376m2 - recepción, vestíbulo, 40 comedores interiores y 40 asientos exteriores, junto a la barbacoa en la terraza; un lugar de encuentro frente a la chimenea; billar y lugar de entretenimiento; centro de spa; aptitud; 2º piso - superficie 376m2 - apartamento de dos dormitorios, sala de estar desde la cual hay una enorme terraza con un diámetro de 5 m, que ofrece una vista al mar; En la planta hay tres estudios más, totalmente amueblados.3ª planta - superficie 335m2 - apartamento de dos dormitorios; tres estudios; 4ª planta 267m2 - apartamento de dos dormitorios; Dos estudios. 5ª planta superficie 94m2 - sala de reuniones. Una sala de conserjería, dos salas para el personal, una bodega y 8 celdas de garaje. El patio está ricamente ajardinado con boutique, plantaciones de hoja perenne en formas clásicas y áreas verdes. En el patio hay: una piscina de 15m x 6m y un jacuzzi a la misma, una piscina para niños. La residencia se completó en 2013. y cuenta con Ley 16.It se ejecuta de acuerdo a los más altos estándares para la construcción masiva, se utilizan materiales naturales: piedra, mármol, granito, hierro forjado, etcetera. Contacto ... Alexey
Referință:
EDEN-T61766212
Țară:
BG
Oraș:
Varna
Categorie:
Proprietate comercială
Tipul listării:
De vânzare
Tipul proprietății:
Oportunități de afaceri
Dimensiuni proprietate:
2.000 m²
