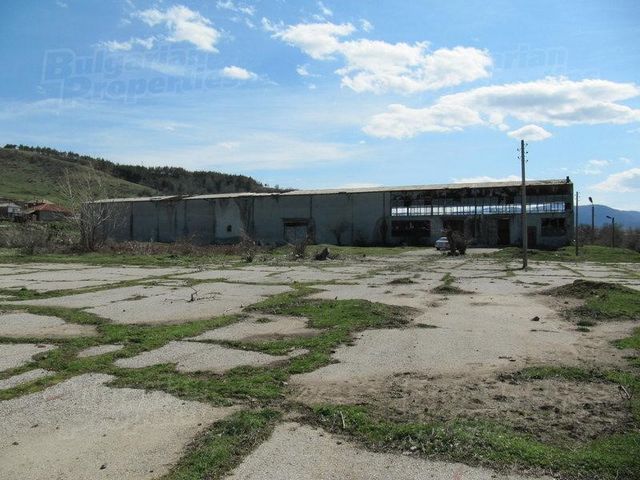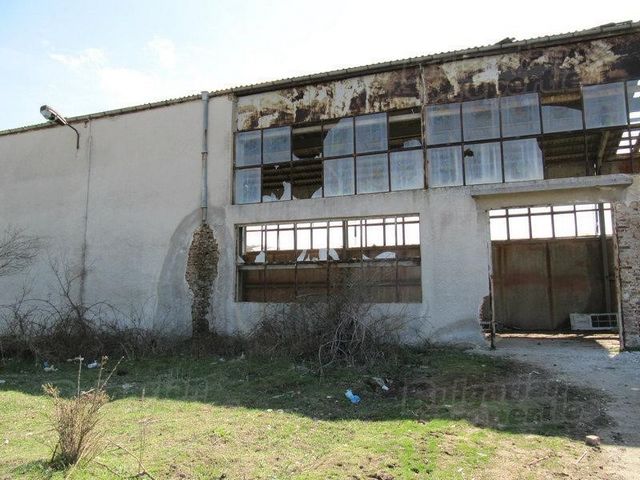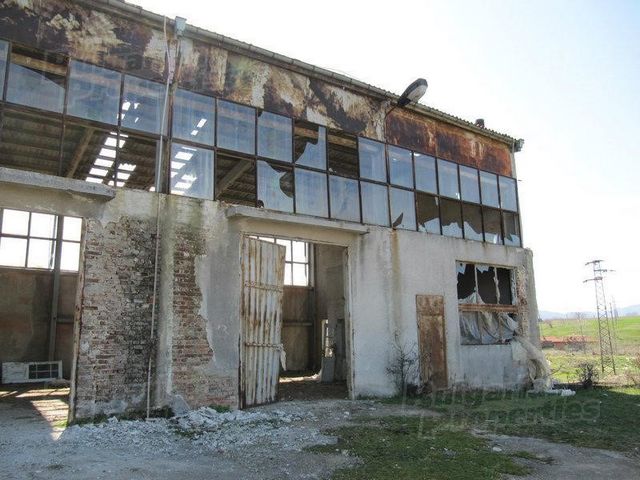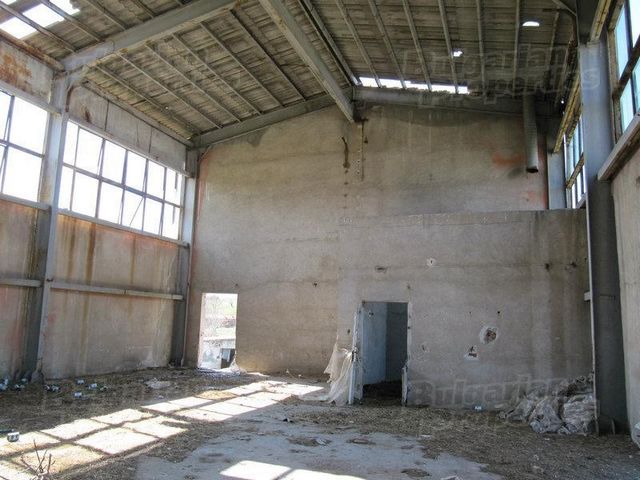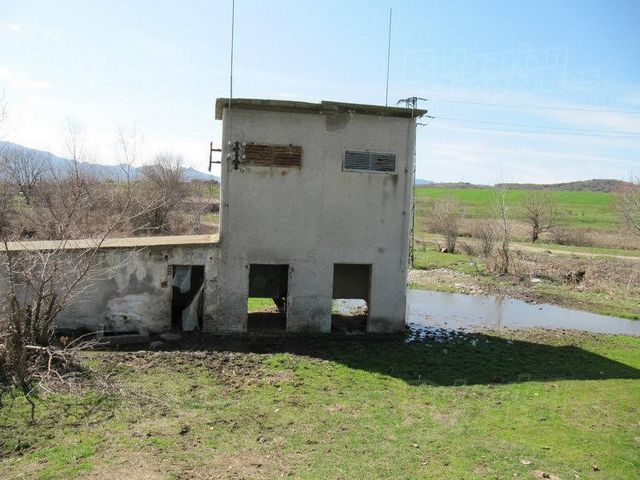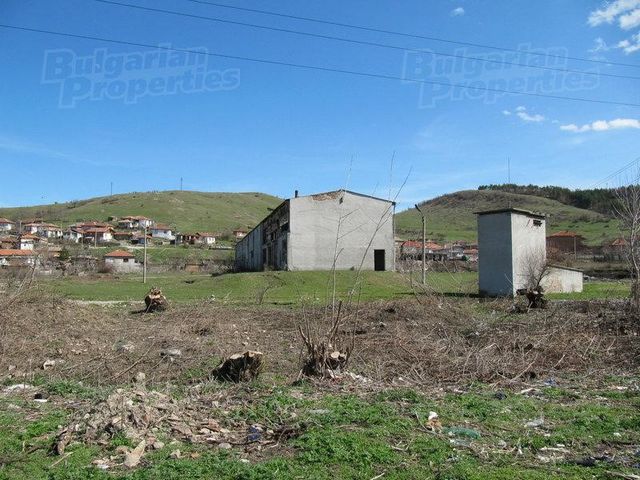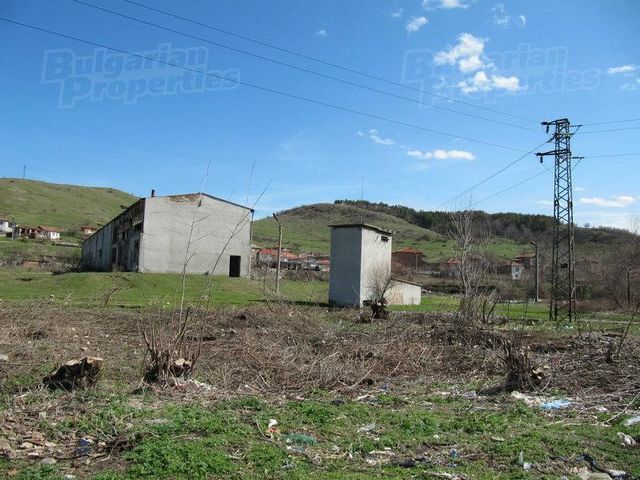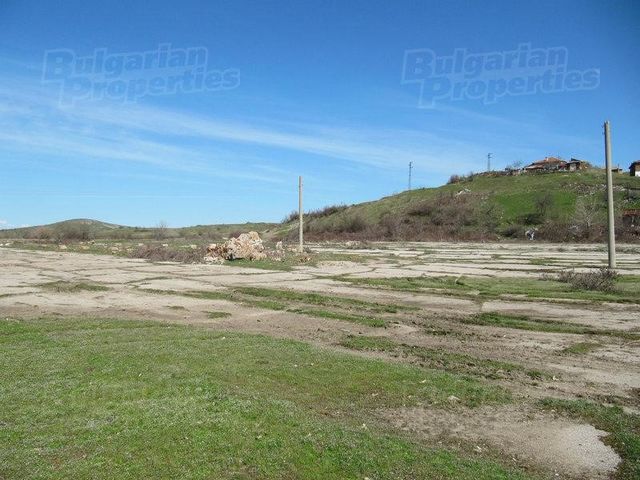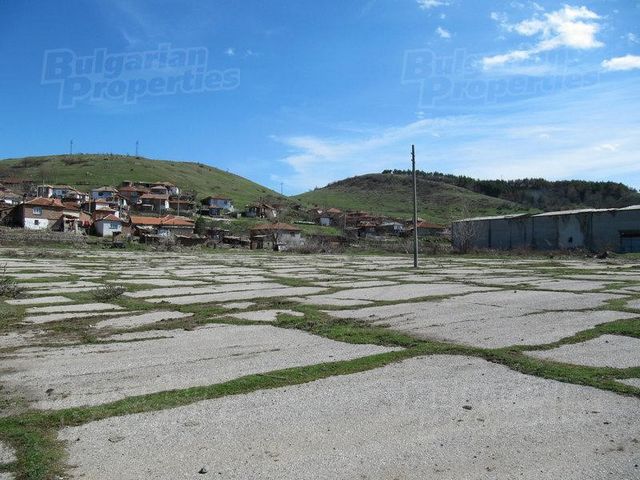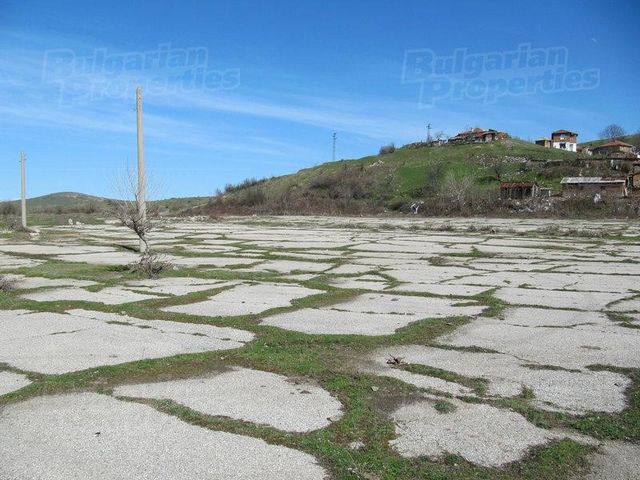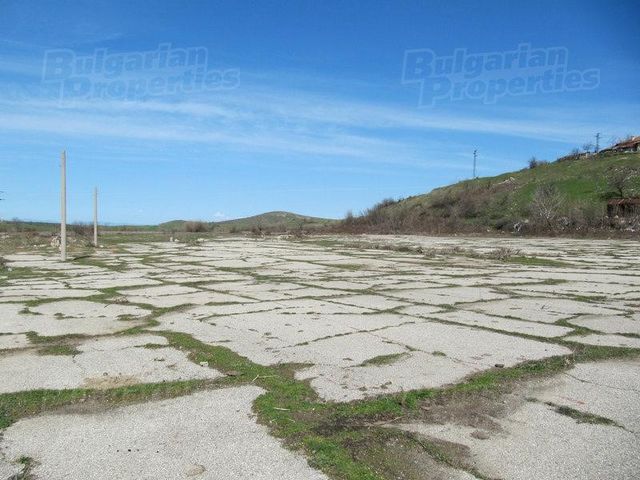FOTOGRAFIILE SE ÎNCARCĂ...
Depozit & Spațiu industrial (De vânzare)
1.131 m²
Referință:
EDEN-T62456690
/ 62456690
For more information call us on Tel: ... or 032 586 956 and quote reference number of the property: Plv 2586. Responsible Broker: Petar Pelovski We sell the land property with total area (built and not built) of 30915 Sq. m., together with the built in it buildings, asphalted sites and built internal infrastructure: main building with an annex, which is a single-storey massive construction with a built-up area of 1131 sq. m., with a height of 8 m, width 9 m The design is a steel supporting structure from full-length profiles of 96 m long, width 12 m and height in the lower part 8 m, and in the high Part 9 m, a 96 metre crane path for El. Installations and underground holding (cable and technology channels); -Transformer substation-a single-storey massive building with built-up area of 48 sq. m., 400KW power. The construction is monolithic, Stomanenobetonova and the roof of the reinforced concrete slab; -Drilling for industrial water supply with a flow rate of 10 L/sec, with a way of permanent use: another production base; -26000 Sq. m. Asphalt on the site. The property is located in a picturesque and ecologically clean rural area about 25 km from the town of Parvomay and 24 km from the town of Asenovgrad. The former ceramic workshop is located in the northern part of the village, and access from the road network to the site is carried out with asphalt road, ending with a section with a gravel pavement 300-400 m. The site is built with infrastructure and implemented vertical planning: power grid, Transformer substation, internal roads, district lighting, plumbing and telephone cable network. For industrial needs the water supply is from drilling of the site itself, and for drinking needs-drinking water 10 L/sec. The facilities of the infrastructure are in good condition and the terrain itself is partially fenced. The village (about 1700 people) has good automotive accessibility and the roads are in satisfactory condition. The building in the village (over 70%) is mainly residential, low-storey, in separate land properties. The main activities in the region are agriculture and light industry, as in the village there is a canning and tailoring workshop, a winery and a milk processing shop. The engineering infrastructure of the village is built and in good condition. It includes electricity supply, water supply and sewerage, telephone and street network. The property can be purchased without the built-in hall of steel-bearing construction (constituting the main building with an annex, with built-up area of 1131 sq. m.) for the price of 225000. A view of the
Vezi mai mult
Vezi mai puțin
За повече информация обадете ни се на тел: ... или 032 586 956 и цитирайте референтния номер на имота: Plv 2586. Отговорен брокер: Петър Петаларев Продаваме поземлен имот с обща площ (застроена и незастроена) от 30915 кв.м., ведно с построените в него сгради, асфалтирани площадки и изградена вътрешна инфраструктура: Главен корпус с пристройка, представляващ едноетажна масивна сграда със застроена площ от 1131 кв.м., с височина 8 м, широчина 9 м Конструкцията е стоманена носеща конструкция от пълностенни профили с дължина 96 м, широчина 12 м и височина в ниската част 8 м, а във високата част 9 м, 96 метров кранов път за 5 тонен телфер, ВиК и Ел. инсталации и подземно стопанство (кабелни и технологични канали); - Трафопост - едноетажна масивна сграда със застроена площ от 48 кв.м., 400KW мощност. Конструкцията е монолитна, стоманенобетонова, а покривът стоманобетонова плоча; - Сондаж за промишлено водоснабдяване с дебит 10л/сек., с начин на трайно ползване: друга производствена база; - 26000 кв.м. положен асфалт на площадката. Имотът се намира в живописен и екологично чист селски район на около 25 км от град Първомай и 24 км от град Асеновград. Бившият керамичен цех е разположен в северната част на селото, като достъпът от пътната мрежа до площадката е осъществен с асфалтов път, завършващ с участък с макадамова настилка 300-400 м. Площадката е с изградена инфраструктура и изпълнена вертикална планировка: електропроводна мрежа, трафопост, вътрешнозаводски пътища, районно осветление, водопровод и телефонна кабелна мрежа. За промишлени нужди водоснабдяването е от сондаж на самата площадка, а за питейни нужди - питейна вода 10 л/сек. Съоръженията от инфраструктурата са в добро състояние, а самият терен е частично ограден. Селището (около 1700 души) е с добра автомобилна достъпност, като пътищата са в задоволително състояние. Застрояването в селото (над 70%) е предимно жилищно, нискоетажно, в самостоятелни поземлени имоти. Основните дейности в района са земеделието и лека промишленост, като в селото функционират консервен и шивашки цех, винарна и млекопреработващ цех. Инженерната инфраструктура на селото е изградена и е в добро състояние. Тя включва електроснабдяване, водоснабдяване и канализация, телефонна и улична мрежа. Имотът може да бъде закупен без построеното в него хале от стоманена носеща констукция (представляващо главен корпус с пристройка, със застроена площ 1131 кв.м.) за цена от 225000 . Оглед на
For more information call us on Tel: ... or 032 586 956 and quote reference number of the property: Plv 2586. Responsible Broker: Petar Pelovski We sell the land property with total area (built and not built) of 30915 Sq. m., together with the built in it buildings, asphalted sites and built internal infrastructure: main building with an annex, which is a single-storey massive construction with a built-up area of 1131 sq. m., with a height of 8 m, width 9 m The design is a steel supporting structure from full-length profiles of 96 m long, width 12 m and height in the lower part 8 m, and in the high Part 9 m, a 96 metre crane path for El. Installations and underground holding (cable and technology channels); -Transformer substation-a single-storey massive building with built-up area of 48 sq. m., 400KW power. The construction is monolithic, Stomanenobetonova and the roof of the reinforced concrete slab; -Drilling for industrial water supply with a flow rate of 10 L/sec, with a way of permanent use: another production base; -26000 Sq. m. Asphalt on the site. The property is located in a picturesque and ecologically clean rural area about 25 km from the town of Parvomay and 24 km from the town of Asenovgrad. The former ceramic workshop is located in the northern part of the village, and access from the road network to the site is carried out with asphalt road, ending with a section with a gravel pavement 300-400 m. The site is built with infrastructure and implemented vertical planning: power grid, Transformer substation, internal roads, district lighting, plumbing and telephone cable network. For industrial needs the water supply is from drilling of the site itself, and for drinking needs-drinking water 10 L/sec. The facilities of the infrastructure are in good condition and the terrain itself is partially fenced. The village (about 1700 people) has good automotive accessibility and the roads are in satisfactory condition. The building in the village (over 70%) is mainly residential, low-storey, in separate land properties. The main activities in the region are agriculture and light industry, as in the village there is a canning and tailoring workshop, a winery and a milk processing shop. The engineering infrastructure of the village is built and in good condition. It includes electricity supply, water supply and sewerage, telephone and street network. The property can be purchased without the built-in hall of steel-bearing construction (constituting the main building with an annex, with built-up area of 1131 sq. m.) for the price of 225000. A view of the
Для получения дополнительной информации позвоните нам по телефону ... или 032 586 956 и укажите номер объекта недвижимости: Plv 2586. Ответственный брокер: Петар Петаларев Мы продаем земельный участок общей площадью (застроенный и незастроенный) 30915 кв.m., вместе с построенными на нем зданиями, мощеными участками и построенной внутренней инфраструктурой: Основной корпус с пристройкой, представляющий собой одноэтажное добротное здание с застроенной площадью 1131 кв.m., высотой 8 м, шириной 9 м. Конструкция представляет собой стальную опорную конструкцию из полностенных профилей длиной 96 м, шириной 12 м и высотой в нижней части 8 м, а в высокой части 9 м, 96 метров, крановая дорога на 5 тонн проволоки, воды и электроэнергии. установки и подземные холдинги (кабельные и технологические каналы); - Трансформатор - одноэтажное массивное здание с застроенной площадью 48 кв.m., мощностью 400кВт. Конструкция монолитная, железобетонная и кровельная железобетонная плита; - бурение для промышленного водоснабжения с расходом 10л/с, со способом постоянного использования: другая производственная база; - 26000 кв.m. вымощен на участке. Недвижимость расположена в живописной и экологически чистой сельской местности примерно в 25 км от города Примемай и в 24 км от города Асеновград. Бывший керамический цех расположен в северной части поселка, а подъезд от дорожной сети к участку осуществляется асфальтовой дорогой, заканчивающейся участком с макадамическим напольным покрытием 300-400 м. На площадке построена инфраструктура и реализована вертикальная планировка: сеть линий электропередач, трансформатор, дороги крытых заводов, районное освещение, сантехническая и телефонная кабельная сеть. Для промышленных целей водоснабжение идет от бурения на самом участке, а для питьевых нужд – питьевой воды 10 л/с. Объекты инфраструктуры находятся в хорошем состоянии, а сама местность частично огорожена. Деревня (около 1700 человек) имеет хорошую автомобильную доступность, а дороги находятся в удовлетворительном состоянии. Строительство в деревне (более 70%) в основном жилое, малоэтажное, в отдельно стоящих земельных участках. Основными видами деятельности в этом районе являются сельское хозяйство и легкая промышленность, с консервной и швейной мастерской, винодельня и цех по переработке молочных продуктов, работающими в деревне. Инженерная инфраструктура поселка построена и находится в хорошем состоянии. Она включает в себя электроснабжение, водоснабжение и водоотведение, телефонную и уличную сеть. Недвижимость можно приобрести без стального здания (представляющего собой основное жилье с пристройкой, с застроенной площадью 1131 кв.m.) по цене 225000. С учетом
Voor meer informatie bel ons op ... of 032 586 956 en vermeld het referentienummer van de woning: Plv 2586. Verantwoordelijke makelaar: Petar Petalarev Wij verkopen een stuk grond met een totale oppervlakte (gebouwd en onbebouwd) van 30915 m², samen met de gebouwen die erin zijn gebouwd, asfaltlocaties en interne infrastructuur: Hoofdgebouw met bijgebouw, dat een massief gebouw van één verdieping vertegenwoordigt met een bebouwde oppervlakte van 1131 m², 8 m hoog, 9 m breed De structuur is een stalen draagconstructie van volledigwandige profielen met een lengte van 96 m, breedte 12 m en hoogte in het onderste deel 8 m, en in het hoge deel 9 m, 96 m kraanweg voor 5 ton hijs, watervoorziening en riolering en El. installaties en ondergrondse boerderij (kabel- en proceskanalen); - Power substation - een een-verdiepingen massief gebouw met een bebouwde oppervlakte van 48 m², 400KW vermogen. De structuur is monolithisch, gewapend beton en het dak is een plaat van gewapend beton; - Boren voor industriële watervoorziening met een debiet van 10l / sec., met een manier van permanent gebruik: andere productiebasis; - 26000 m² asfalt gelegd op het terrein. De woning is gelegen in een pittoresk en ecologisch schoon landelijk gebied op ongeveer 25 km van de stad Parvomay en 24 km van de stad Asenovgrad. De voormalige keramische werkplaats bevindt zich in het noordelijke deel van het dorp, omdat de toegang vanaf het wegennet naar de site is gemaakt met een asfaltweg, eindigend met een gedeelte met macadamiavloeren van 300-400 m. De site heeft infrastructuur gebouwd en landschapsarchitectuur voltooid: hoogspanningslijn, elektriciteitsonderstation, fabriekswegen in het binnenland, stadsverlichting, watervoorziening en telefoonkabelnetwerk. Voor industriële behoeften is de watervoorziening afkomstig van een boorgat op de site zelf en voor drinkwater - 10 l / sec. De infrastructuur is in goede staat en het terrein zelf is gedeeltelijk omheind. De nederzetting (ongeveer 1.700 mensen) heeft een goede bereikbaarheid voor auto's, met wegen in bevredigende staat. De bouw in het dorp (meer dan 70%) is voornamelijk residentieel, laagbouw, in onafhankelijke landeigendommen. De belangrijkste activiteiten in de regio zijn landbouw en lichte industrie, met een conserven- en naaiatelier, een wijnmakerij en een zuivelverwerkingswerkplaats in het dorp. De technische infrastructuur van het dorp is gebouwd en is in goede staat. Het omvat elektriciteit, water en riolering, telefoon en stratennetwerk. Het pand kan worden gekocht zonder de hal gebouwd in het van stalen draagstructuur (die een hoofdgebouw met een bijgebouw vertegenwoordigt, met een bebouwde oppervlakte van 1131 m²) voor een prijs van 225.000. Zicht op de
Referință:
EDEN-T62456690
Țară:
BG
Oraș:
Plovdiv
Cod poștal:
4270
Categorie:
Proprietate comercială
Tipul listării:
De vânzare
Tipul proprietății:
Depozit & Spațiu industrial
Dimensiuni proprietate:
1.131 m²
