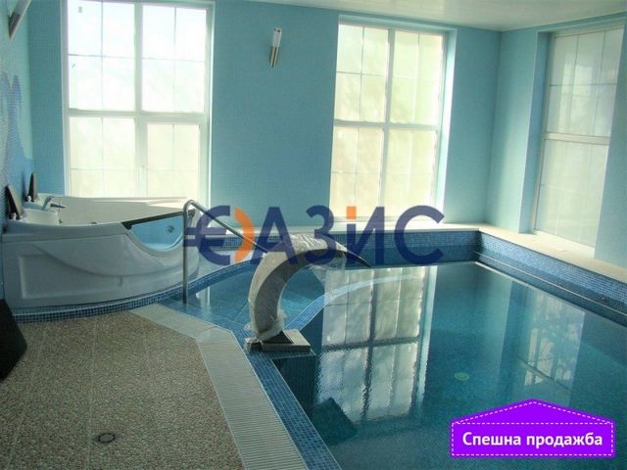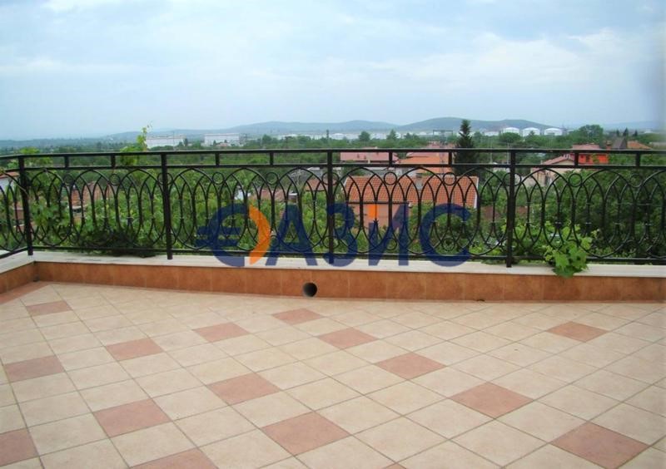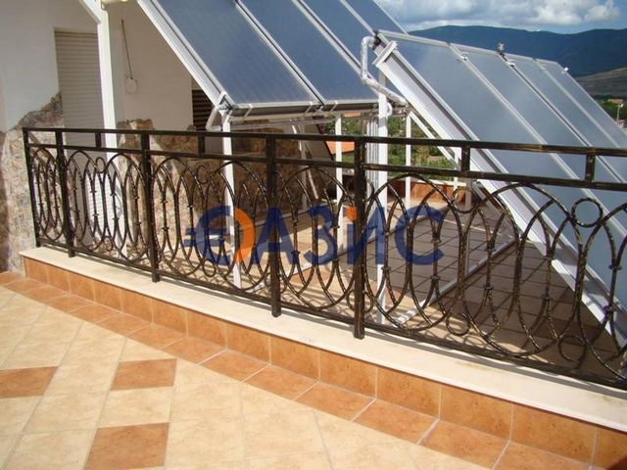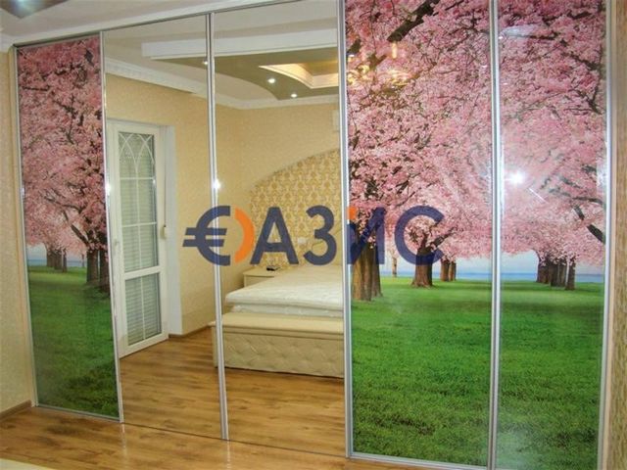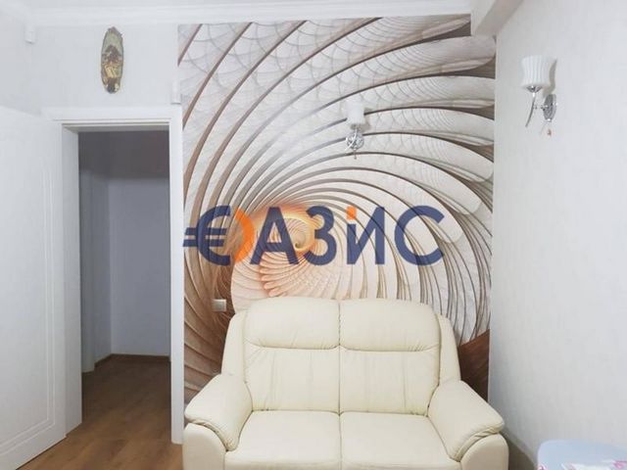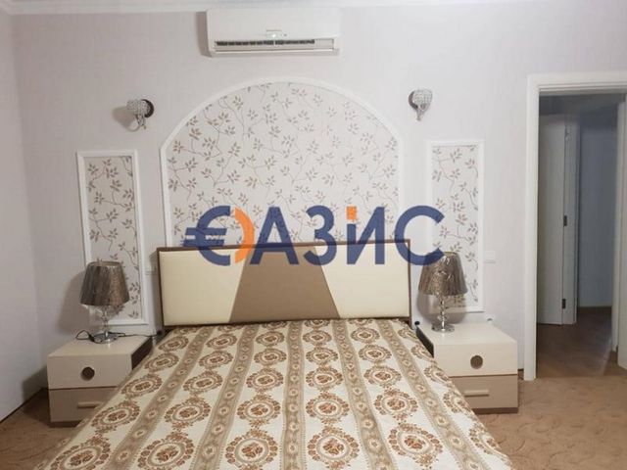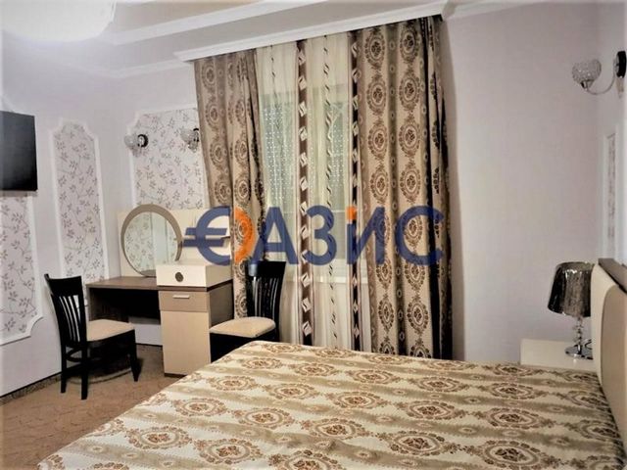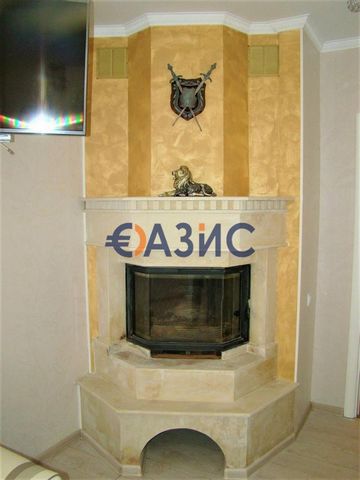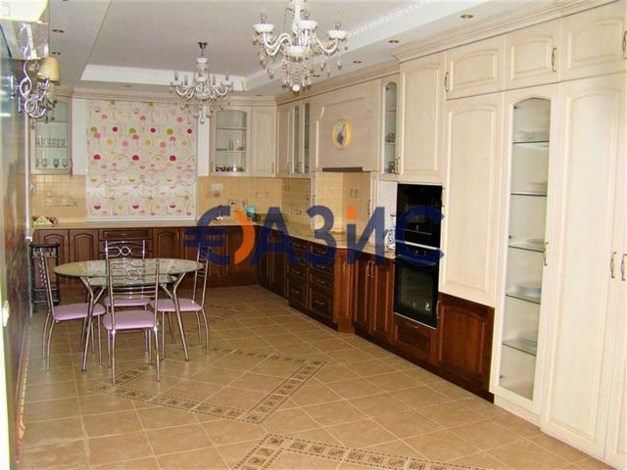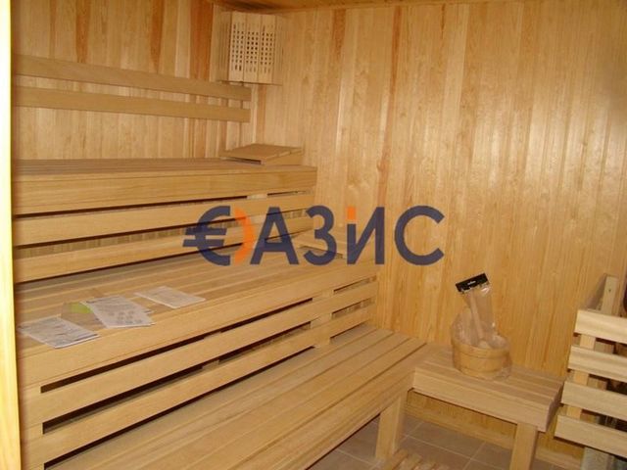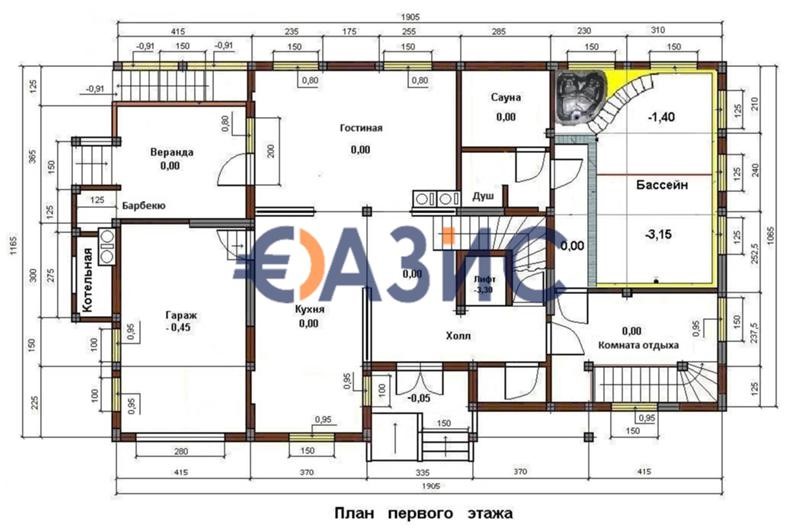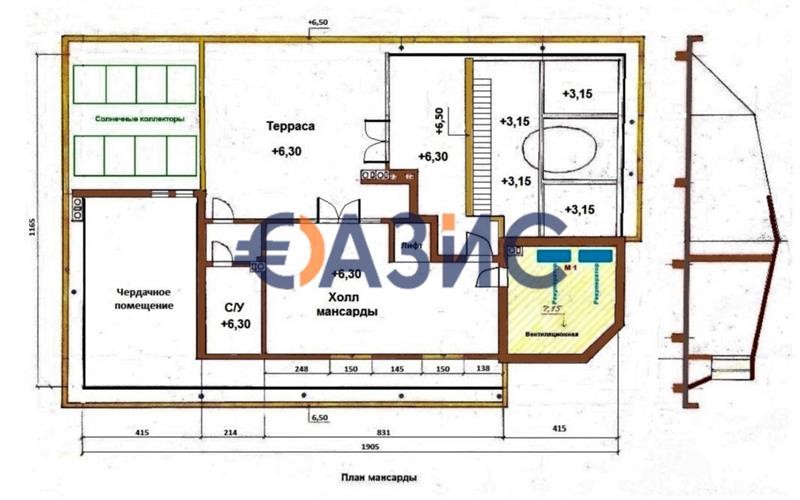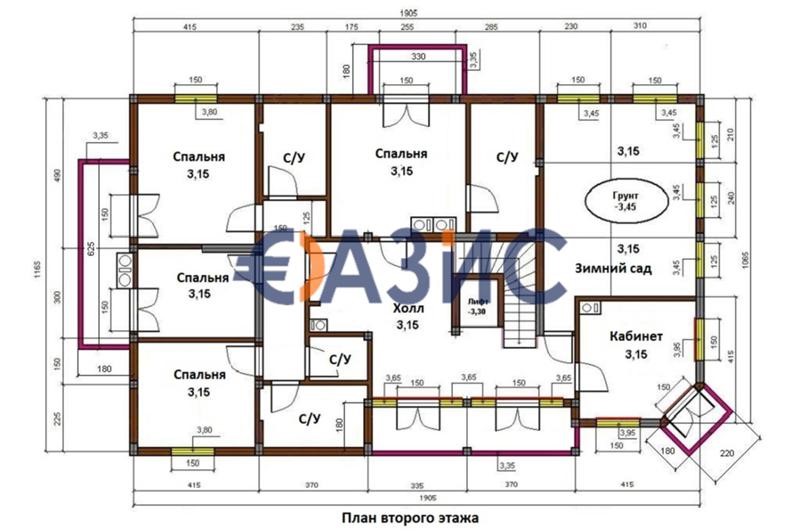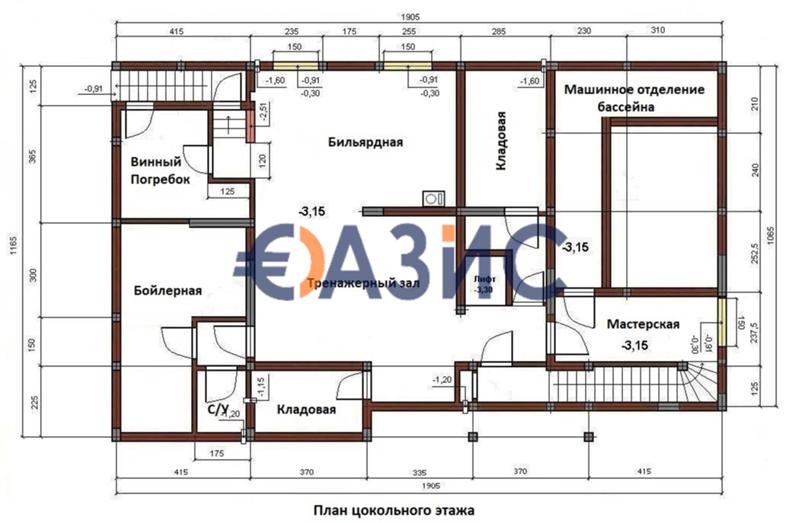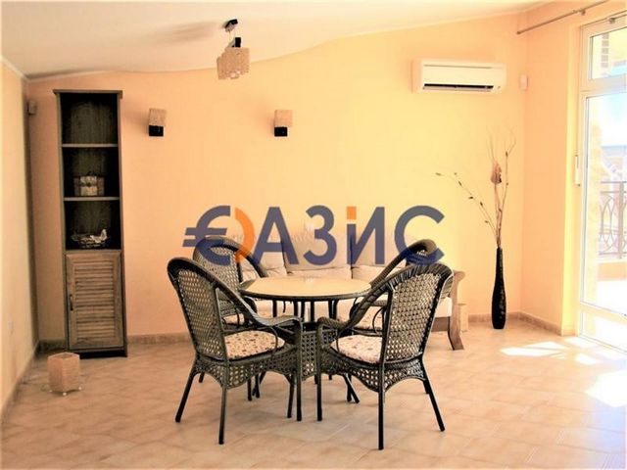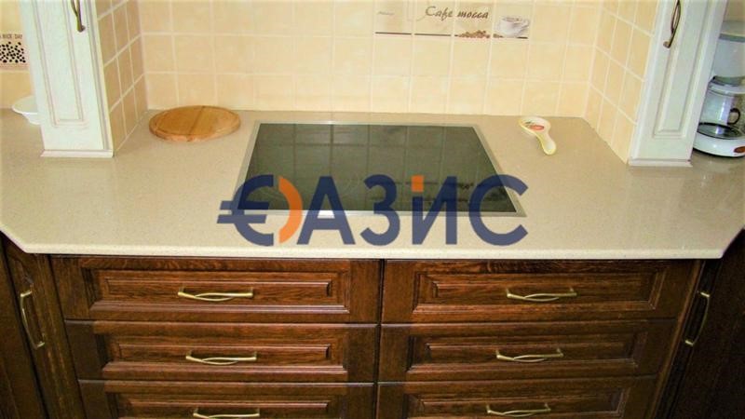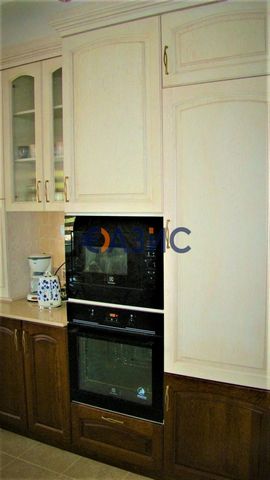4.461.469 RON
FOTOGRAFIILE SE ÎNCARCĂ...
Casă & Casă pentru o singură familie (De vânzare)
922 m²
Referință:
EDEN-T66600173
/ 66600173
#23720287 #23720287 Luxury mansion in Sliven Luxury mansion on 4 floors in the valley of peaches, Sliven. Price: 905,600 euros. Area: Sliven. Rooms: 10. Total area: 922 sq.m Land area: 969 sq.m. Floor: 4/4. Service charge: no. Construction phase: The building has been put into operation. Acta 16. Payment plan: Deposit 2000 euro, 100% upon signing the title deed. Luxury four-storey house is a house with a solar heating system in the valley of peaches in Sliven, in front of the microregion 'Druzhba'. The house uses space on the roof and basement. The house is located on a rectangular plot of land with an area of 969 m2. The area of the house itself is 238 m2. Total area 922 m2. There is a central power supply and water supply; local sewerage and paved access. Basement: heating station, bathroom, wine cellar, billiard room with fireplace and stairs to the garden, gym, elevator, two equipped storage rooms, workshop, room with pool machine. Ground floor: garage for one car with access to living quarters, outdoor terrace with barbecue, kitchen, living room with fireplace, entrance hall with access to the yard, equipped with ramp, stairs to the first floor, elevator, bathroom, relaxation room with stairs to the basement, pool countercurrent and jacuzzi, sauna, shower. Second floor: entrance hall with fireplace and balcony, two bedrooms, one with balcony, two bedrooms with bathrooms and balconies, elevator, office with fireplace and balcony, winter garden with second light and staircase to the attic, bathroom, laundry room. Roof ceiling: corridor, air conditioning room, elevator, closed balcony of the winter garden, outdoor terrace, bathroom, solar collector terrace. The house has an internal alarm system and is leased to the SOT control panel. Connected high-speed optical internet. The plot around the house is landscaped and surrounded by a solid fence, there are fruit trees, gazebo, wood shed, outdoor parking for two cars, toilet on outdoor premises. Outdoor video surveillance is provided using 8 cameras with infrared lighting and transmission over the Internet. In general, the house is designed to accommodate a large family of three generations and is fully adapted for people with disabilities - external ramps, inside a triple elevator on four floors. The house is equipped and furnished except for the billiard room, workshop and winter garden. The town of Sliven is located 115 km west of Burgas. To the north of the town is the Sinite Kamani Natural Park. Three rivers flow through the town - Asnovskaya,
Vezi mai mult
Vezi mai puțin
#23720287 #23720287 Луксозно имение в град Сливен Луксозно имение на 4 етажа в долината на прасковите, Сливен. Цена: 905 600 евро. Местност: Сливен. Стаи: 10. Обща площ: 922 кв.м. Площ на земята: 969 кв.м. Етаж: 4/4. Такса за обслужване: не. Фаза на строителство: Сградата е пусната в експлоатация. Акт 16. Схема на плащане: Депозит 2000 евро, 100% при подписване на нотариалния акт. Луксозна четириетажна къща е къща със слънчева отоплителна система в долината на прасковите в Сливен, пред микрорайона 'Дружба'. Къщата използва пространство на покрива и мазе. Къщата е разположена върху правоъгълен парцел с площ 969 м2. Площта на самата къща е 238 м2. Обща площ 922 м2. Има централно захранване и водоснабдяване; местна канализация и павиран достъп. Сутерен: отоплителна станция, баня, винарска изба, билярдна стая с камина и стълби към градината, фитнес зала, асансьор, две оборудвани складови помещения, работилница, стая с машина за басейн. Приземен етаж: гараж за един автомобил с достъп до жилищни помещения, външна тераса с барбекю, кухня, хол с камина, входно антре с достъп до двора, оборудван с рампа, стълби към втория етаж, асансьор, баня, стая за отдих със стълби към мазето, басейн противоток и джакузи, сауна, душ. Втори етаж: антре с камина и балкон, две спални, едната с балкон, две спални с бани и балкони, асансьор, офис с камина и балкон, зимна градина с втора светлина и стълбище към таванското помещение, баня, перално помещение. Таван на покрива: коридор, климатична стая, асансьор, затворен балкон на зимната градина, външна тераса, баня, слънчева колекторна тераса. Къщата има вътрешна алармена система и е отдадена под наем на контролния панел SOT. Свързан високоскоростен оптичен интернет. Парцелът около къщата е озеленен и ограден със солидна ограда, има овощни дървета, беседка, навес за дърва, открит паркинг за две коли, тоалетна на външни помещения. Външното видеонаблюдение се осигурява с използване на 8 камери с инфрачервено осветление и предаване през Интернет. Като цяло къщата е проектирана да побере голямо семейство от три поколения и е напълно пригодена за хора с увреждания - външни рампи, вътре в троен асансьор на четири етажа. Къщата е оборудвана и обзаведена с изключение на билярдната стая, работилницата и зимната градина. Град Сливен се намира на 115 км западно от Бургас. На север от града е природният парк Сините камъни . През града текат три реки - Асновская,
#23720287 #23720287 Luxe herenhuis in Sliven Luxe herenhuis op 4 verdiepingen in de vallei van de perziken, Sliven. Prijs: 905.600 euro. Gebied: Sliven. Kamers: 10. Totale oppervlakte: 922 m² Landoppervlakte: 969 m² Verdieping: 4/4. Servicekosten: nee. Bouwfase: Het gebouw is in gebruik genomen. Akte 16. Betalingsplan: Aanbetaling 2000 euro, 100% bij ondertekening van de eigendomsakte. Luxe huis met vier verdiepingen is een huis met een zonneverwarmingssysteem in de vallei van perziken in Sliven, tegenover de microregio 'Druzhba'. Het huis maakt gebruik van ruimte op het dak en de kelder. Het huis is gelegen op een rechthoekig perceel van 969 m2. De oppervlakte van het huis zelf is 238 m2. Totale oppervlakte 922 m2. Er is een centrale stroomvoorziening en watervoorziening; lokale riolering en verharde toegang. Kelder: verwarmingsstation, badkamer, wijnkelder, biljartkamer met open haard en trap naar de tuin, fitnessruimte, lift, twee ingerichte bergingen, werkplaats, kamer met zwembadmachine. Begane grond: garage voor één auto met toegang tot woonvertrekken, buitenterras met barbecue, keuken, woonkamer met open haard, hal met toegang tot de tuin, uitgerust met oprit, trap naar de eerste verdieping, lift, badkamer, ontspanningsruimte met trap naar de kelder, zwembad tegenstroom en jacuzzi, sauna, douche. Tweede verdieping: inkomhal met open haard en balkon, twee slaapkamers, een met balkon, twee slaapkamers met badkamers en balkons, lift, kantoor met open haard en balkon, wintertuin met tweede licht en trap naar de zolder, badkamer, wasruimte. Dakplafond: gang, airconditioning, lift, afgesloten balkon van de wintertuin, buitenterras, badkamer, zonnecollectorterras. De woning heeft een intern alarmsysteem en is verhuurd aan de SOT meldkamer. Verbonden high-speed optisch internet. Het perceel rond het huis is aangelegd en omgeven door een stevige omheining, er zijn fruitbomen, prieel, houten schuur, buitenparkeerplaats voor twee auto's, toilet op het buitenterrein. Externe videobewaking wordt geleverd met behulp van 8 camera's met infraroodverlichting en transmissie via internet. Over het algemeen is het huis ontworpen om een groot gezin van drie generaties te huisvesten en is het volledig aangepast voor mensen met een handicap - externe hellingen, in een drievoudige lift op vier verdiepingen. Het huis is uitgerust en ingericht met uitzondering van de biljartkamer, werkplaats en wintertuin. De stad Sliven ligt 115 km ten westen van Burgas. Ten noorden van de stad ligt het natuurpark Sinite Kamani. Drie rivieren stromen door de stad - Asnovskaya,
#23720287 #23720287 Mansión de lujo en Sliven Mansión de lujo en 4 plantas en el valle de melocotones, Sliven. Precio: 905.600 euros. Zona: Sliven. Habitaciones: 10. Área total: 922 sq.m Área del terreno: 969 sq.m. Planta: 4/4. Cargo por servicio: no. Fase de construcción: El edificio se ha puesto en funcionamiento. Acta 16. Plan de pago: Depósito de 2000 euros, 100% a la firma de la escritura de propiedad. Casa de lujo de cuatro pisos es una casa con un sistema de calefacción solar en el valle de melocotones en Sliven, frente a la microrregión 'Druzhba'. La casa utiliza espacio en el techo y el sótano. La casa se encuentra en una parcela rectangular de 969 m2. El área de la casa en sí es de 238 m2. Superficie total 922 m2. Hay un suministro central de energía y suministro de agua; Alcantarillado local y acceso pavimentado. Sótano: estación de calefacción, baño, bodega, sala de billar con chimenea y escaleras al jardín, gimnasio, ascensor, dos trasteros equipados, taller, sala con máquina de piscina. Planta baja: garaje para un coche con acceso a viviendas, terraza exterior con barbacoa, cocina, salón comedor con chimenea, hall de entrada con acceso al patio, equipado con rampa, escaleras a la primera planta, ascensor, baño, sala de relax con escaleras al sótano, piscina contracorriente y jacuzzi, sauna, ducha. Segunda planta: hall de entrada con chimenea y balcón, dos dormitorios, uno de ellos con balcón, dos dormitorios con baños y balcones, ascensor, despacho con chimenea y balcón, jardín de invierno con segunda luz y escalera a la buhardilla, baño, lavadero. Techo de techo: pasillo, sala de aire acondicionado, ascensor, balcón cerrado del jardín de invierno, terraza exterior, baño, terraza colectora solar. La casa tiene un sistema de alarma interno y se alquila al panel de control SOT. Internet óptico de alta velocidad conectado. La parcela alrededor de la casa está ajardinada y rodeada por una valla sólida, hay árboles frutales, mirador, cobertizo de madera, aparcamiento exterior para dos coches, aseo en locales exteriores. La videovigilancia externa se proporciona mediante 8 cámaras con iluminación infrarroja y transmisión a través de Internet. En general, la casa está diseñada para alojar a una gran familia de tres generaciones y está totalmente adaptada para personas con discapacidad - rampas externas, dentro de un ascensor triple en cuatro plantas. La casa está equipada y amueblada a excepción de la sala de billar, taller y jardín de invierno. La ciudad de Sliven se encuentra a 115 km al oeste de Burgas. Al norte de la ciudad se encuentra el Parque Natural Sinite Kamani. Tres ríos fluyen a través de la ciudad - Asnovskaya,
#23720287 #23720287 Luksusowa rezydencja w Sliwen Luksusowa rezydencja na 4 piętrach w dolinie brzoskwiń, Sliwen. Cena: 905 600 euro. Okolica: Sliwen. Pokoi: 10. Powierzchnia całkowita: 922 m.kw. Powierzchnia terenu: 969 m.kw. Piętro: 4/4. Opłata za obsługę: nie. Faza budowy: Budynek został oddany do użytku. Ustawa 16. Plan płatności: Depozyt 2000 euro, 100% po podpisaniu aktu własności. Luksusowy czteropiętrowy dom to dom z systemem ogrzewania słonecznego w dolinie brzoskwiń w Sliwen, przed mikroregionem "Przyjaźń". Dom wykorzystuje przestrzeń na dachu i piwnicy. Dom położony jest na prostokątnej działce o powierzchni 969 m2. Powierzchnia samego domu wynosi 238 m2. Powierzchnia całkowita 922 m2. Istnieje centralne zasilanie i zaopatrzenie w wodę; lokalna kanalizacja i utwardzony dostęp. Piwnica: stacja grzewcza, łazienka, piwnica z winami, sala bilardowa z kominkiem i schodami do ogrodu, siłownia, winda, dwa wyposażone pomieszczenia magazynowe, warsztat, sala z maszyną do basenu. Parter: garaż na jeden samochód z dostępem do pomieszczeń mieszkalnych, zewnętrzny taras z grillem, kuchnia, salon z kominkiem, przedpokój z wyjściem na podwórko, wyposażony w rampę, schody na pierwsze piętro, winda, łazienka, pokój relaksacyjny ze schodami do piwnicy, przeciwprąd basenowy i jacuzzi, sauna, prysznic. Drugie piętro: hol wejściowy z kominkiem i balkonem, dwie sypialnie, jedna z balkonem, dwie sypialnie z łazienkami i balkonami, winda, biuro z kominkiem i balkonem, ogród zimowy z drugim światłem i schodami na poddasze, łazienka, pralnia. Sufit dachowy: korytarz, pomieszczenie z klimatyzacją, winda, zamknięty balkon ogrodu zimowego, taras zewnętrzny, łazienka, taras kolektora słonecznego. Dom posiada wewnętrzny system alarmowy i jest wynajmowany do centrali SOT. Podłączony szybki optyczny internet. Działka wokół domu jest zagospodarowana i otoczona solidnym ogrodzeniem, są drzewa owocowe, altana, drewniana szopa, zewnętrzny parking na dwa samochody, toaleta na terenie zewnętrznym. Zewnętrzny monitoring wizyjny realizowany jest za pomocą 8 kamer z oświetleniem podczerwonym i transmisją przez Internet. Ogólnie rzecz biorąc, dom został zaprojektowany tak, aby pomieścić dużą rodzinę trzech pokoleń i jest w pełni przystosowany dla osób niepełnosprawnych - zewnętrzne rampy, wewnątrz potrójnej windy na czterech piętrach. Dom jest wyposażony i umeblowany, z wyjątkiem sali bilardowej, warsztatu i ogrodu zimowego. Miasto Sliwen znajduje się 115 km na zachód od Burgas. Na północ od miasta znajduje się Park Przyrody Sinite Kamani. Przez miasto przepływają trzy rzeki - Asnovskaya,
#23720287 #23720287 Luxusvilla in Sliven Luxusvilla auf 4 Etagen im Tal der Pfirsiche, Sliven. Preis: 905.600 Euro. Gebiet: Sliven. Zimmer: 10. Gesamtfläche: 922 m² Grundstücksfläche: 969 m² Etage: 4/4. Servicegebühr: nein. Bauphase: Das Gebäude wurde in Betrieb genommen. Acta 16. Zahlungsplan: Anzahlung 2000 Euro, 100% bei Unterzeichnung der Eigentumsurkunde. Das vierstöckige Luxushaus ist ein Haus mit einer Solarheizung im Tal der Pfirsiche in Sliven, vor der Mikroregion "Druschba". Das Haus nutzt Platz auf dem Dach und im Keller. Das Haus befindet sich auf einem rechteckigen Grundstück von 969 m2. Die Fläche des Hauses selbst beträgt 238 m2. Gesamtfläche 922 m2. Es gibt eine zentrale Strom- und Wasserversorgung; Lokale Kanalisation und gepflasterter Zugang. Untergeschoss: Heizstation, Bad, Weinkeller, Billardzimmer mit Kamin und Treppe zum Garten, Fitnessraum, Aufzug, zwei ausgestattete Abstellräume, Werkstatt, Raum mit Poolmaschine. Erdgeschoss: Garage für ein Auto mit Zugang zu den Wohnräumen, Außenterrasse mit Grill, Küche, Wohnzimmer mit Kamin, Eingangshalle mit Zugang zum Hof, ausgestattet mit Rampe, Treppe in den ersten Stock, Aufzug, Badezimmer, Ruheraum mit Treppe zum Keller, Pool-Gegenstromanlage und Whirlpool, Sauna, Dusche. Zweiter Stock: Eingangshalle mit Kamin und Balkon, zwei Schlafzimmer, eines mit Balkon, zwei Schlafzimmer mit Bädern und Balkonen, Aufzug, Büro mit Kamin und Balkon, Wintergarten mit zweitem Licht und Treppe zum Dachboden, Badezimmer, Waschküche. Dachdecke: Flur, Klimaanlagenraum, Aufzug, geschlossener Balkon des Wintergartens, Außenterrasse, Badezimmer, Sonnenterrasse. Das Haus verfügt über eine interne Alarmanlage und ist an die SOT-Zentrale vermietet. Verbundenes optisches Highspeed-Internet. Das Grundstück rund um das Haus ist landschaftlich gestaltet und von einem soliden Zaun umgeben, es gibt Obstbäume, einen Pavillon, einen Holzschuppen, einen Außenparkplatz für zwei Autos, eine Toilette auf dem Außengelände. Die externe Videoüberwachung erfolgt über 8 Kameras mit Infrarotbeleuchtung und Übertragung über das Internet. Im Allgemeinen ist das Haus für eine große Familie mit drei Generationen ausgelegt und vollständig für Menschen mit Behinderungen geeignet - externe Rampen, in einem dreifachen Aufzug auf vier Etagen. Das Haus ist bis auf das Billardzimmer, die Werkstatt und den Wintergarten ausgestattet und eingerichtet. Die Stadt Sliven liegt 115 km westlich von Burgas. Nördlich der Stadt befindet sich der Naturpark Sinite Kamani. Durch die Stadt fließen drei Flüsse - Asnovskaya,
#23720287 #23720287 Maison de maître de luxe à Sliven Maison de maître de luxe sur 4 étages dans la vallée des pêches, Sliven. Prix : 905 600 euros. Zone : Sliven. Chambres : 10. Surface totale : 922 m² Surface du terrain : 969 m² Étage : 4/4. Frais de service : non. Phase de construction : Le bâtiment a été mis en service. Acta 16. Plan de paiement : Dépôt de 2000 euros, 100% à la signature du titre de propriété. La maison de luxe de quatre étages est une maison avec un système de chauffage solaire dans la vallée des pêches à Sliven, en face de la microrégion 'Druzhba'. La maison utilise de l’espace sur le toit et le sous-sol. La maison est située sur un terrain rectangulaire de 969 m2. La superficie de la maison elle-même est de 238 m2. Surface totale 922 m2. Il y a une alimentation électrique centrale et une alimentation en eau ; Assainissement local et accès goudronné. Sous-sol : station de chauffage, salle de bains, cave à vin, salle de billard avec cheminée et escalier menant au jardin, salle de sport, ascenseur, deux débarras équipés, atelier, salle avec machine de piscine. Rez-de-chaussée : garage pour une voiture avec accès aux quartiers d’habitation, terrasse extérieure avec barbecue, cuisine, salon avec cheminée, hall d’entrée avec accès à la cour, équipé d’une rampe, escalier menant au premier étage, ascenseur, salle de bains, salle de détente avec escalier menant au sous-sol, piscine à contre-courant et jacuzzi, sauna, douche. Deuxième étage : hall d’entrée avec cheminée et balcon, deux chambres dont une avec balcon, deux chambres avec salles de bains et balcons, ascenseur, bureau avec cheminée et balcon, jardin d’hiver avec deuxième lumière et escalier menant au grenier, salle de bains, buanderie. Plafond du toit : couloir, salle de climatisation, ascenseur, balcon fermé du jardin d’hiver, terrasse extérieure, salle de bains, terrasse à capteurs solaires. La maison dispose d’un système d’alarme interne et est louée à la centrale SOT. Internet optique haut débit connecté. Le terrain autour de la maison est paysagé et entouré d’une clôture solide, il y a des arbres fruitiers, un belvédère, un abri à bois, un parking extérieur pour deux voitures, des toilettes sur les lieux extérieurs. La vidéosurveillance externe est assurée par 8 caméras avec éclairage infrarouge et transmission par Internet. En général, la maison est conçue pour accueillir une grande famille de trois générations et est entièrement adaptée aux personnes handicapées - rampes extérieures, à l’intérieur d’un triple ascenseur sur quatre étages. La maison est équipée et meublée à l’exception de la salle de billard, de l’atelier et du jardin d’hiver. La ville de Sliven est située à 115 km à l’ouest de Burgas. Au nord de la ville se trouve le parc naturel de Sinite Kamani. Trois rivières traversent la ville - Asnovskaya,
#23720287 #23720287 Luxury mansion in Sliven Luxury mansion on 4 floors in the valley of peaches, Sliven. Price: 905,600 euros. Area: Sliven. Rooms: 10. Total area: 922 sq.m Land area: 969 sq.m. Floor: 4/4. Service charge: no. Construction phase: The building has been put into operation. Acta 16. Payment plan: Deposit 2000 euro, 100% upon signing the title deed. Luxury four-storey house is a house with a solar heating system in the valley of peaches in Sliven, in front of the microregion 'Druzhba'. The house uses space on the roof and basement. The house is located on a rectangular plot of land with an area of 969 m2. The area of the house itself is 238 m2. Total area 922 m2. There is a central power supply and water supply; local sewerage and paved access. Basement: heating station, bathroom, wine cellar, billiard room with fireplace and stairs to the garden, gym, elevator, two equipped storage rooms, workshop, room with pool machine. Ground floor: garage for one car with access to living quarters, outdoor terrace with barbecue, kitchen, living room with fireplace, entrance hall with access to the yard, equipped with ramp, stairs to the first floor, elevator, bathroom, relaxation room with stairs to the basement, pool countercurrent and jacuzzi, sauna, shower. Second floor: entrance hall with fireplace and balcony, two bedrooms, one with balcony, two bedrooms with bathrooms and balconies, elevator, office with fireplace and balcony, winter garden with second light and staircase to the attic, bathroom, laundry room. Roof ceiling: corridor, air conditioning room, elevator, closed balcony of the winter garden, outdoor terrace, bathroom, solar collector terrace. The house has an internal alarm system and is leased to the SOT control panel. Connected high-speed optical internet. The plot around the house is landscaped and surrounded by a solid fence, there are fruit trees, gazebo, wood shed, outdoor parking for two cars, toilet on outdoor premises. Outdoor video surveillance is provided using 8 cameras with infrared lighting and transmission over the Internet. In general, the house is designed to accommodate a large family of three generations and is fully adapted for people with disabilities - external ramps, inside a triple elevator on four floors. The house is equipped and furnished except for the billiard room, workshop and winter garden. The town of Sliven is located 115 km west of Burgas. To the north of the town is the Sinite Kamani Natural Park. Three rivers flow through the town - Asnovskaya,
Referință:
EDEN-T66600173
Țară:
BG
Oraș:
Sliven
Cod poștal:
8801
Categorie:
Proprietate rezidențială
Tipul listării:
De vânzare
Tipul proprietății:
Casă & Casă pentru o singură familie
Dimensiuni proprietate:
922 m²
