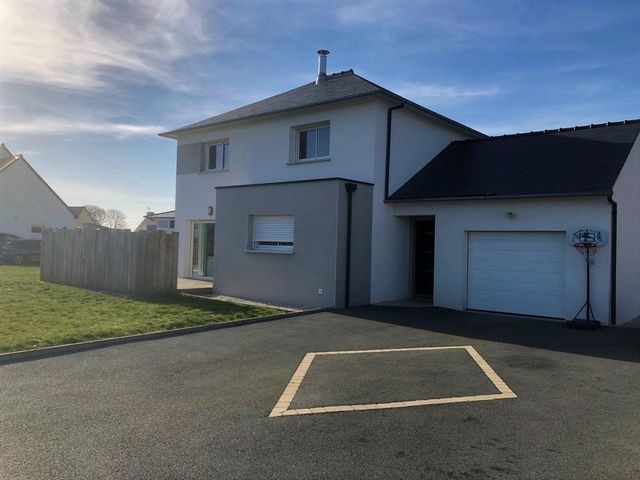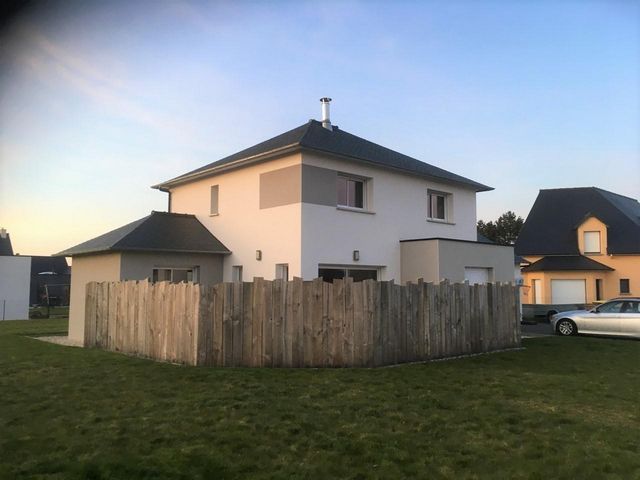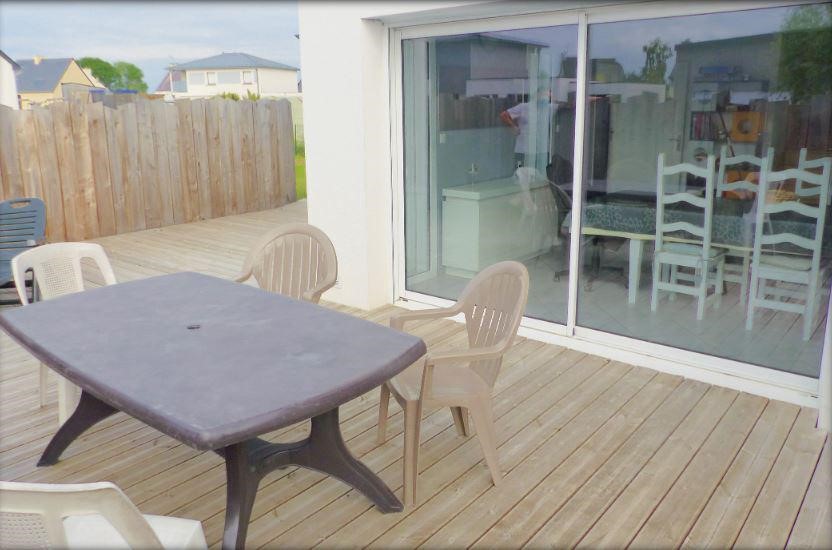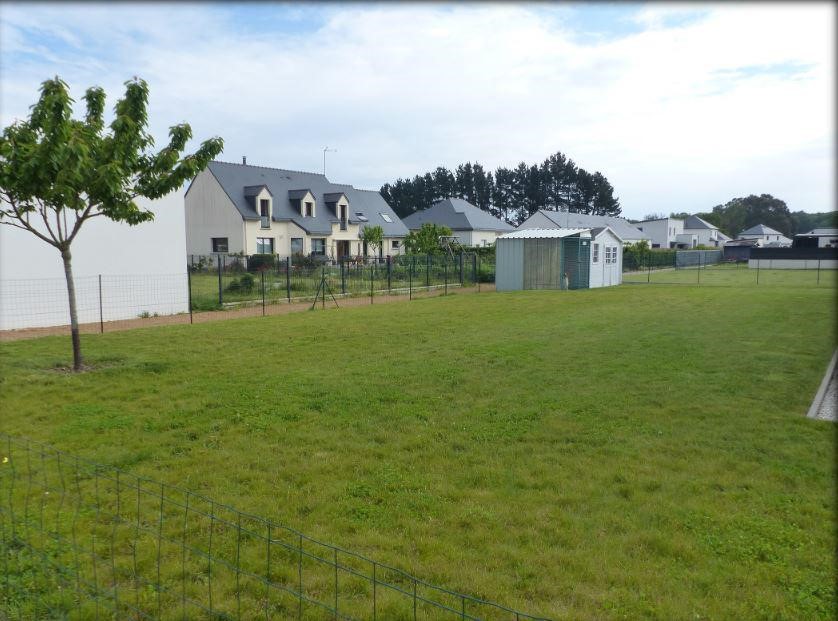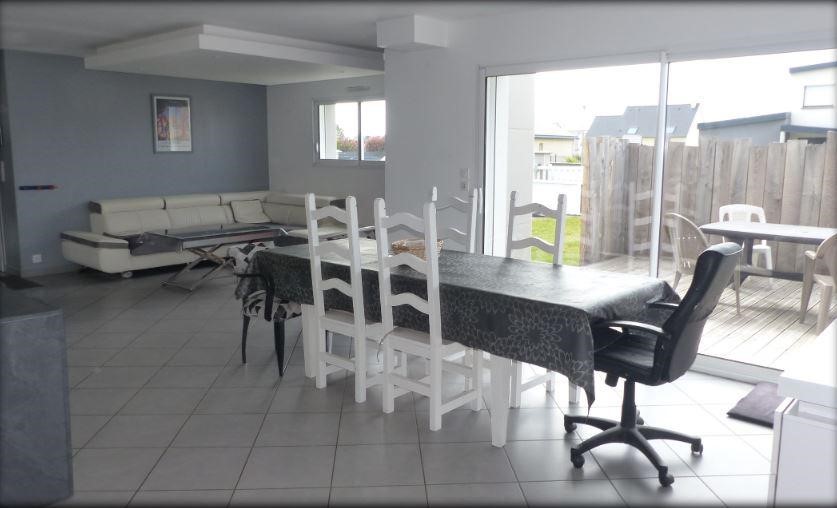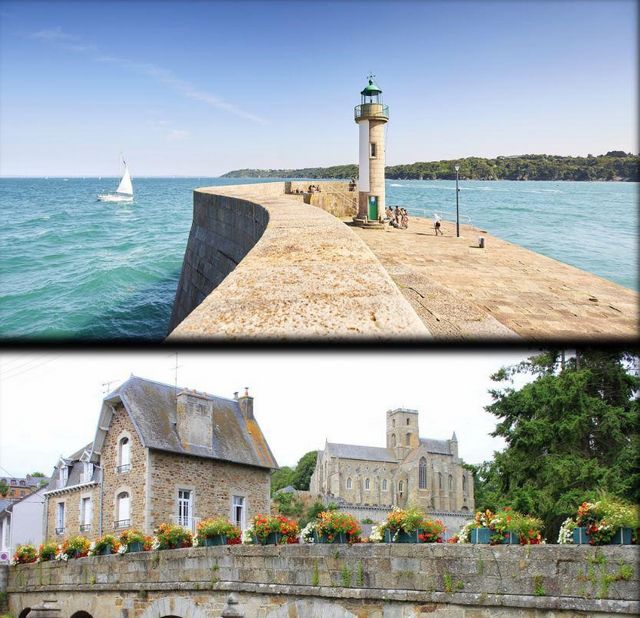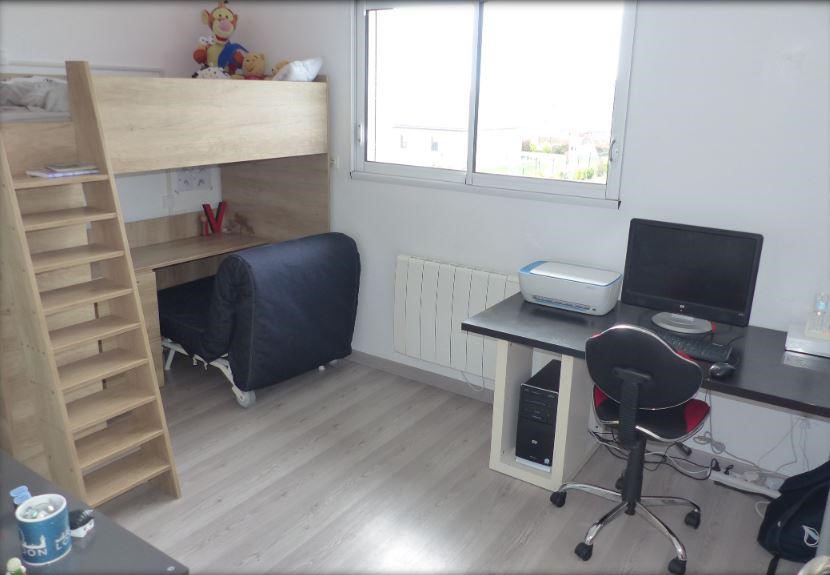FOTOGRAFIILE SE ÎNCARCĂ...
Casă & casă pentru o singură familie de vânzare în Plédéliac
1.208.977 RON
Casă & Casă pentru o singură familie (De vânzare)
Referință:
EDEN-T72938490
/ 72938490
'is in this charming Breton town, benefiting from all amenities (schools, shops and roads), that was built in 2013 this beautiful contemporary house. Let's cross the electric gate: A large paved courtyard allows the parking of two vehicles. Want to keep your cars well sheltered? a spacious garage of more than 22 m² will meet all your requirements and its automatic opening will facilitate the round trips of everyday life. The bonus: in the basement of the garage is discovered a wine cellar to keep all your precious nectars at a good temperature! The land, flat and fully fenced, has a surface of 901 m² and welcomes a small house of 10 m² to carefully store all the tools of the gardener. A large wooden terrace of 50 m² allows an easy layout, dining area and / or relaxation, without vis-à-vis, it is up to you to choose, the place is not lacking! Let's now enter this beautiful house: a bright open space of more than 43 m² welcomes the lounge area (with false ceiling offering integrated lighting) as well as a generous dining area to delight all your guests. The large kitchen of 10 m², equipped and furnished, allows you to accommodate a table for your breakfasts. This same level offers a single-storey bedroom of 10 m², a bathroom and independent toilets. The entire ground floor is heated to the ground by aerothermy. Always so practical, a laundry room of 6.81 m² is also present on this level to pamper your laundry. The floor reveals a bathroom with generous proportions of 8.76 m²! Offering bathtub, walk-in shower, toilet, double sink, that's for sure, everyone will find his account! The sleeping area of this level consists of 3 beautiful bedrooms, one of which is more than 14 m², and each with its own storage. Technical side: House labeled Performance 2005 Promotelec Certification benefiting from the Ten-Year Guarantee. The roof is made of slate and the openings in double glazing PVC aluminum. Practical side: Close to all amenities and offering multiple leisure activities (Swimming pool, Tennis, water activities ...) thanks to a rich associative fabric. The nearby forest also allows many walks, on foot or by mountain bike. Equipped with broadband, this beautiful contemporary house with multiple qualities is ready to live and offers beautiful neat services. An inevitable crush to live Brittany in a comfortable and modern cocoon!
Vezi mai mult
Vezi mai puțin
’est dans cette charmante commune Bretonne, bénéficiant de toutes les commodités (écoles, commerces et axes routiers), qu’a été édifiée en 2013 cette belle maison contemporaine. Franchissons le portail électrique : Une grande cour goudronnée permet le stationnement de deux véhicules. Envie de garder vos bolides bien à l’abri ? un spacieux garage de plus de 22 m² répondra à toutes vos exigences et son ouverture automatique facilitera les allers-retours du quotidien. Le bonus : en sous-sol du garage se découvre une cave à vin pour garder tous vos précieux nectars à bonne température ! Le terrain, plat et entièrement clôturé, est d’une surface de 901 m² et accueille une maisonnette de 10 m² pour y ranger soigneusement tous les outils du jardinier. Une grande terrasse en bois de 50 m² permet un aménagement facile, espace repas et/ou détente, sans vis-à-vis, à vous de choisir, la place ne manque pas ! Entrons maintenant dans cette belle maison : un open space lumineux de plus de 43 m² accueille l’espace salon (avec faux plafond offrant un éclairage intégré) ainsi qu’un généreux espace salle à manger pour régaler tous vos convives. La grande cuisine de 10 m², équipée et aménagée, permet d’accueillir une table pour vos petits déjeuners. Ce même niveau propose une chambre de plain-pied de 10 m², une salle d’eau et des WC indépendants. L’ensemble du rdc est chauffé au sol par aérothermie. Toujours aussi pratique, une buanderie de 6,81 m² est aussi présente à ce niveau pour chouchouter votre linge. L’étage dévoile une salle de bain aux généreuses proportions de 8,76 m² ! Proposant baignoire, douche à l’italienne, toilettes, double vasque, c’est sûr, chacun et chacune y trouvera son compte ! L’espace nuit de ce niveau se compose de 3 belles chambres, dont une de plus de 14 m², et disposant chacune de ses rangements. Côté technique : Maison labellisée Performance 2005 Certification Promotelec bénéficiant de la garantie Décennale. La toiture est en ardoise et les ouvertures en double vitrage PVC aluminium. Côté pratique : Proche de toutes les commodités et offrant de multiples activités de loisirs (Piscine, Tennis, activités nautiques…) grâce à un riche tissu associatif. La forêt toute proche permet aussi de nombreuses balades, à pied ou en VTT. Équipée du haut-débit, cette belle maison contemporaine aux multiples qualités est prête à habiter et propose de belles prestations soignées. Un coup de cœur inévitable pour vivre la Bretagne dans un cocon confortable et moderne !
'is in this charming Breton town, benefiting from all amenities (schools, shops and roads), that was built in 2013 this beautiful contemporary house. Let's cross the electric gate: A large paved courtyard allows the parking of two vehicles. Want to keep your cars well sheltered? a spacious garage of more than 22 m² will meet all your requirements and its automatic opening will facilitate the round trips of everyday life. The bonus: in the basement of the garage is discovered a wine cellar to keep all your precious nectars at a good temperature! The land, flat and fully fenced, has a surface of 901 m² and welcomes a small house of 10 m² to carefully store all the tools of the gardener. A large wooden terrace of 50 m² allows an easy layout, dining area and / or relaxation, without vis-à-vis, it is up to you to choose, the place is not lacking! Let's now enter this beautiful house: a bright open space of more than 43 m² welcomes the lounge area (with false ceiling offering integrated lighting) as well as a generous dining area to delight all your guests. The large kitchen of 10 m², equipped and furnished, allows you to accommodate a table for your breakfasts. This same level offers a single-storey bedroom of 10 m², a bathroom and independent toilets. The entire ground floor is heated to the ground by aerothermy. Always so practical, a laundry room of 6.81 m² is also present on this level to pamper your laundry. The floor reveals a bathroom with generous proportions of 8.76 m²! Offering bathtub, walk-in shower, toilet, double sink, that's for sure, everyone will find his account! The sleeping area of this level consists of 3 beautiful bedrooms, one of which is more than 14 m², and each with its own storage. Technical side: House labeled Performance 2005 Promotelec Certification benefiting from the Ten-Year Guarantee. The roof is made of slate and the openings in double glazing PVC aluminum. Practical side: Close to all amenities and offering multiple leisure activities (Swimming pool, Tennis, water activities ...) thanks to a rich associative fabric. The nearby forest also allows many walks, on foot or by mountain bike. Equipped with broadband, this beautiful contemporary house with multiple qualities is ready to live and offers beautiful neat services. An inevitable crush to live Brittany in a comfortable and modern cocoon!
Referință:
EDEN-T72938490
Țară:
FR
Oraș:
Pledeliac
Cod poștal:
22270
Categorie:
Proprietate rezidențială
Tipul listării:
De vânzare
Tipul proprietății:
Casă & Casă pentru o singură familie
Dimensiuni proprietate:
126 m²
Dimensiuni teren:
901 m²
Dormitoare:
4
Băi:
1
