1.619.883 RON
1.639.820 RON
1.709.599 RON
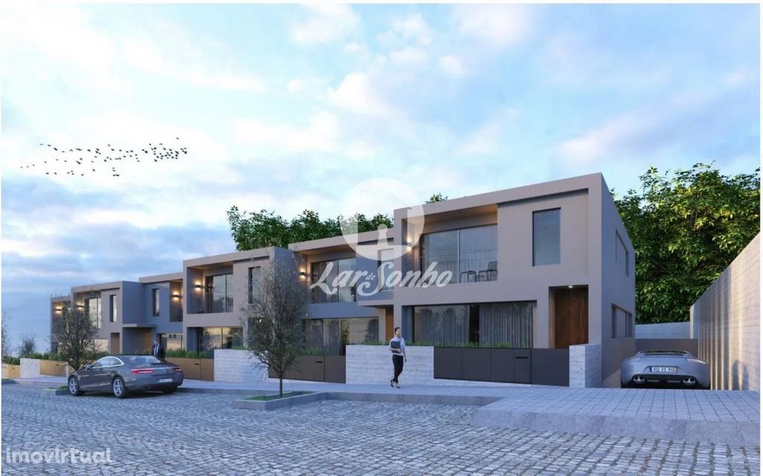
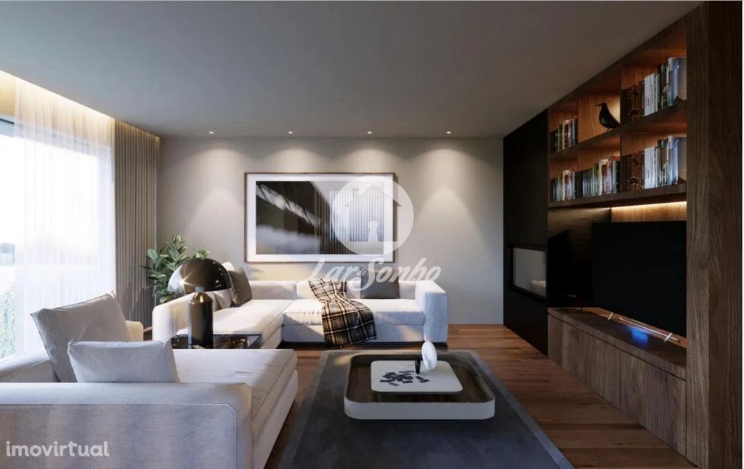
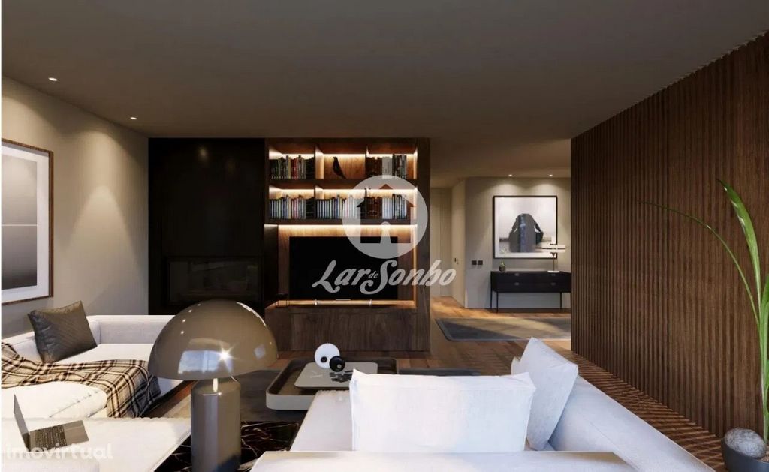
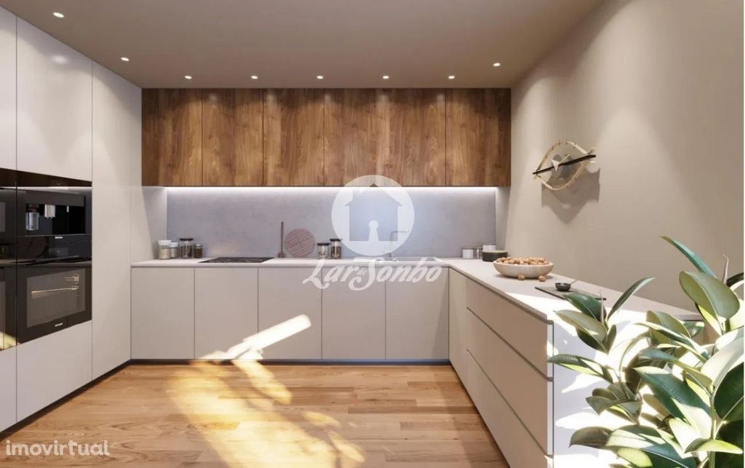
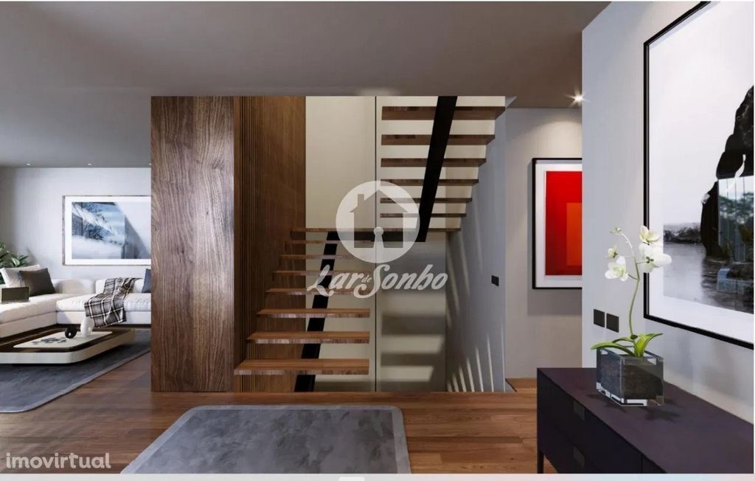
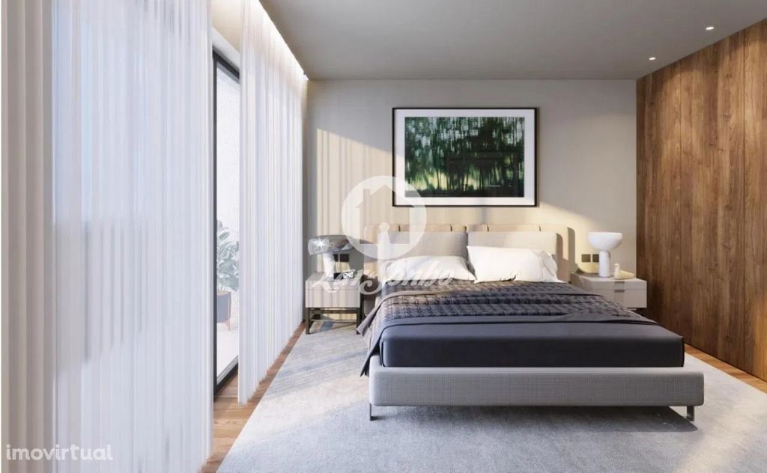
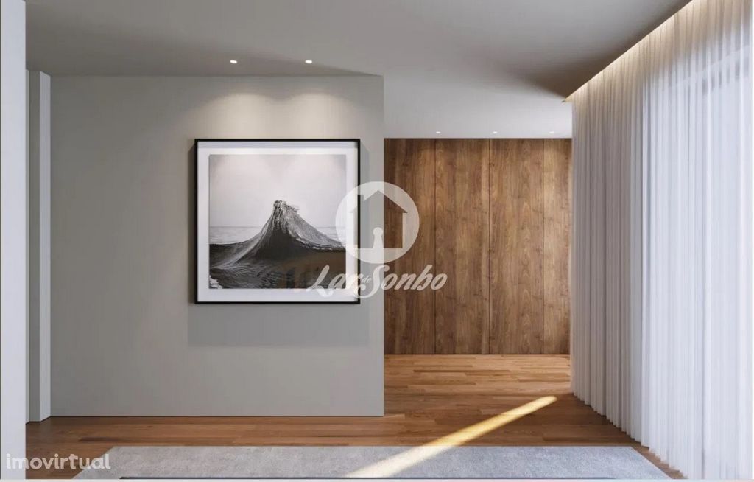
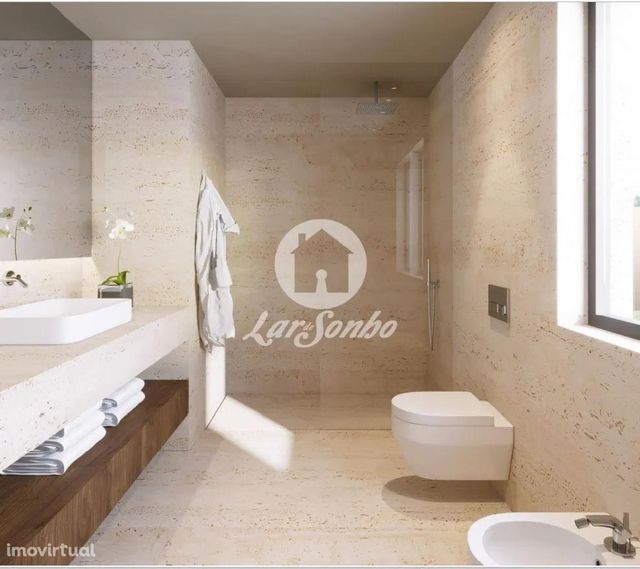
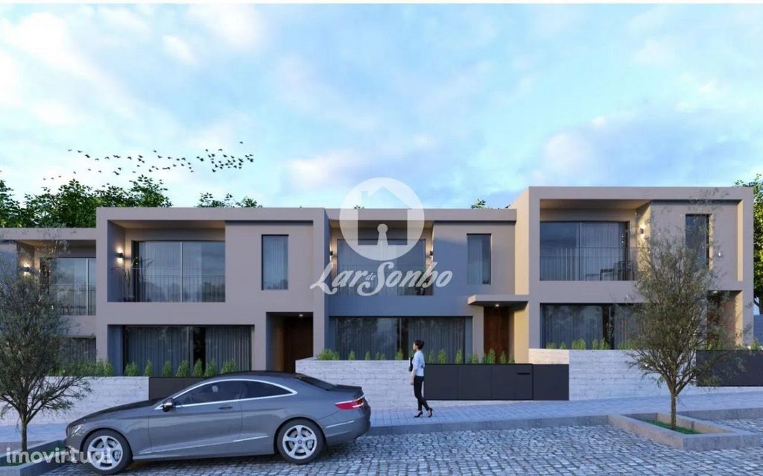
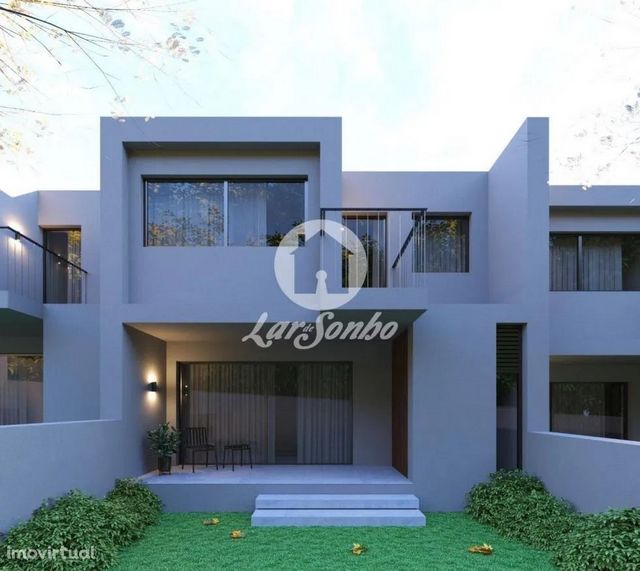
With a modern and functional design it consists of:
- Basement: where you will find the closed parking for 2 cars with individual gate;
- Ground floor: with small entrance hall, a service bathroom, kitchen and living room. The kitchen will be furnished and equipped with hob, oven, extractor fan and microwave, will have access to the laundry room and the terrace and outdoor garden with Leisure area with 53m2;
- 1st floor: upper floor where the rooms and other toilets are located.
With finishes of the extrusion will be in the traditional system of gantries in reinforced concrete. The massive slabs of reinforced concrete. The exterior walls above the basement level are in capoto by the exterior. The interior partition walls are made of autoclaved cellular concrete blocks and double when needed. The windows: Aluminum frames with thermal cut. Pre-installation of central heating and central vacuum.
The work is already underway, and will be completed by the end of 2023.
This is perfect for families who appreciate calm areas and privileged contact with nature!
Come and Meet Your Dream Home!
Features:
- Furnished
- Balcony Vezi mai mult Vezi mai puțin Fantástica M3 unifamiliar geminadas NOVA localizada na freguesia de Canidelo, em Vila do Conde, a escassos minutos do centro das cidades da Maia, Vila do Conde e Trofa.
Com um design moderno e funcional é constituída por:
- Cave: onde se encontrará o estacionamento fechado para 2 carros com portão individual;
- R/C: com pequeno hall de entrada, uma casa de banho de serviço, cozinha e sala. A cozinha será mobilada e equipada com placa, forno, exaustor e microondas, terá acesso á lavandaria e ao terraço e jardim exterior com área de Lazer com 53m2;
- 1º andar: piso superior onde se encontram os quartos e restantes WC's.
Com acabamentos da extrutura será em no sistema tradicional de pórticos em betão armado. As lajes maciças de betão armado. As paredes exteriores acima do nível de cave são em capoto pelo exterior. As paredes interiores divisórias são feitas em blocos de betão celular autoclavado e duplas quando necessário. As janelas: Caixilharia de alumínio com corte térmico. Pré-instalação de aquecimento central e de aspiração central.
A obra já se encontra em curso, e terminará até finais de 2023.
Esta é perfeita para famílias que apreciam zonas calmas e o contacto privilegiado com a natureza!
Venha Conhecer a Sua Casa de Sonho!
Features:
- Furnished
- Balcony Fantastic single-family M3 semi-detached NOVA located in the parish of Canidelo, in Vila do Conde, a few minutes from the center of the cities of Maia, Vila do Conde and Trofa.
With a modern and functional design it consists of:
- Basement: where you will find the closed parking for 2 cars with individual gate;
- Ground floor: with small entrance hall, a service bathroom, kitchen and living room. The kitchen will be furnished and equipped with hob, oven, extractor fan and microwave, will have access to the laundry room and the terrace and outdoor garden with Leisure area with 53m2;
- 1st floor: upper floor where the rooms and other toilets are located.
With finishes of the extrusion will be in the traditional system of gantries in reinforced concrete. The massive slabs of reinforced concrete. The exterior walls above the basement level are in capoto by the exterior. The interior partition walls are made of autoclaved cellular concrete blocks and double when needed. The windows: Aluminum frames with thermal cut. Pre-installation of central heating and central vacuum.
The work is already underway, and will be completed by the end of 2023.
This is perfect for families who appreciate calm areas and privileged contact with nature!
Come and Meet Your Dream Home!
Features:
- Furnished
- Balcony