FOTOGRAFIILE SE ÎNCARCĂ...
Casă & casă pentru o singură familie de vânzare în Pucisca
9.968.509 RON
Casă & Casă pentru o singură familie (De vânzare)
Referință:
EDEN-T83223265
/ 83223265
Referință:
EDEN-T83223265
Țară:
HR
Oraș:
Marusici
Cod poștal:
21318
Categorie:
Proprietate rezidențială
Tipul listării:
De vânzare
Tipul proprietății:
Casă & Casă pentru o singură familie
Dimensiuni proprietate:
894 m²
Dimensiuni teren:
563 m²
Camere:
3
WC:
3
Parcări:
1
Lift:
Da
Piscină:
Da
Terasă:
Da
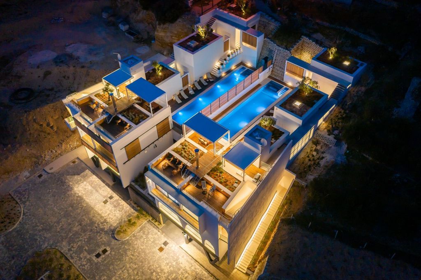
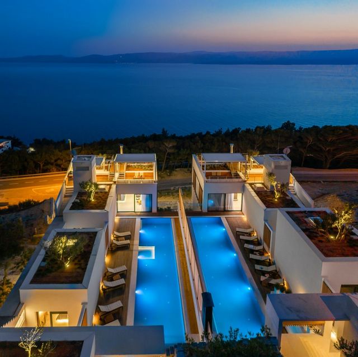
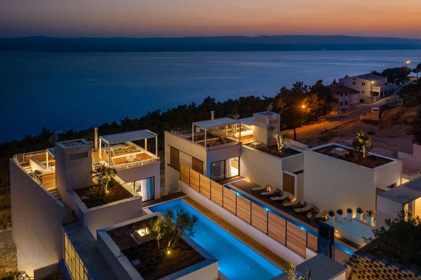
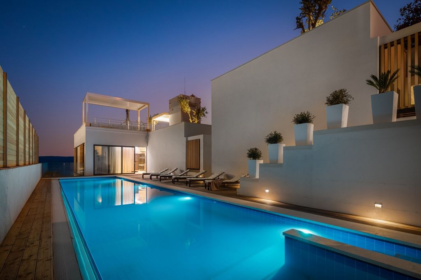
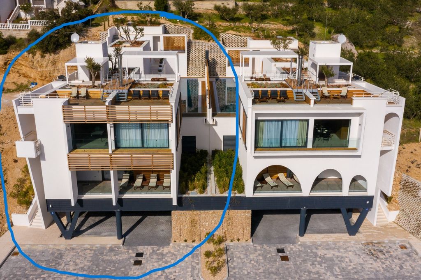
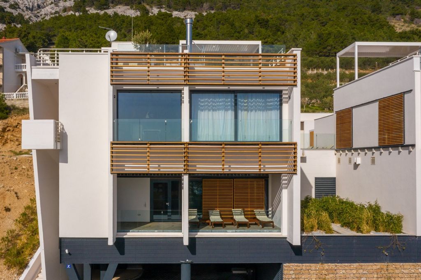
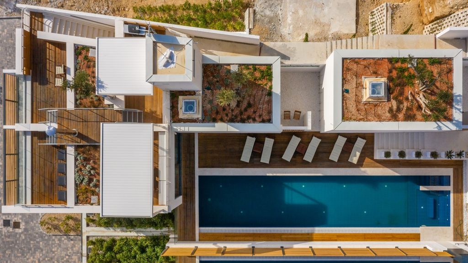
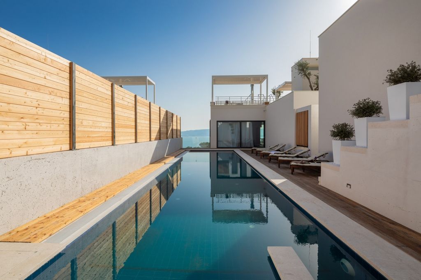
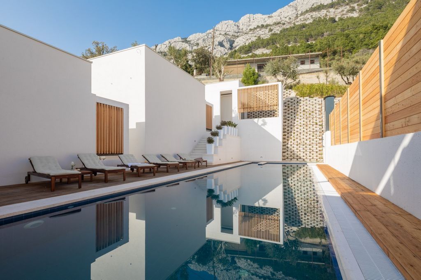
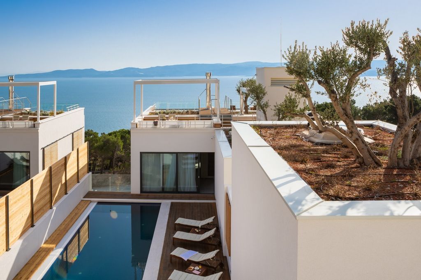
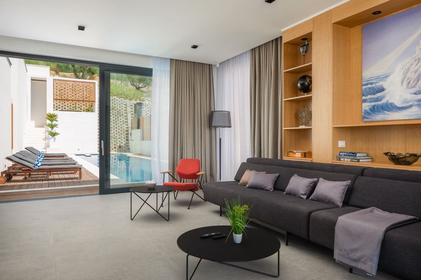
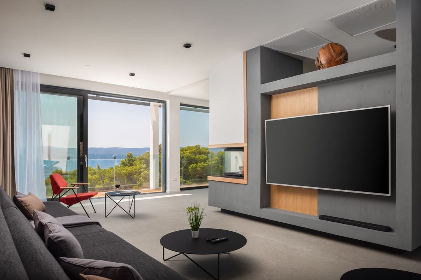
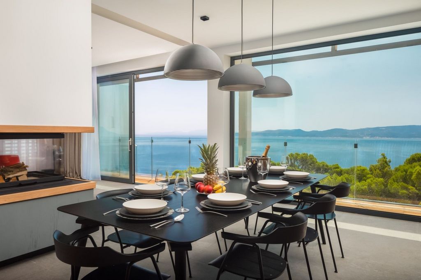
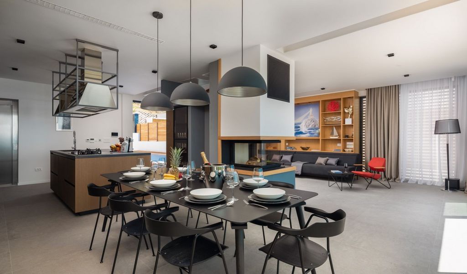
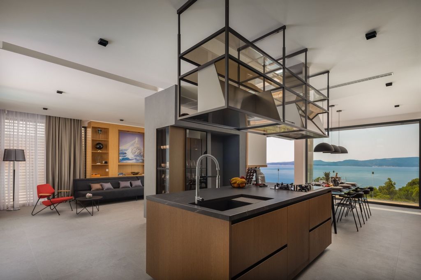
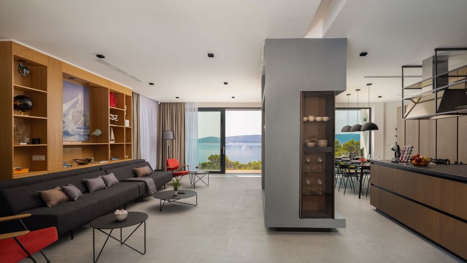
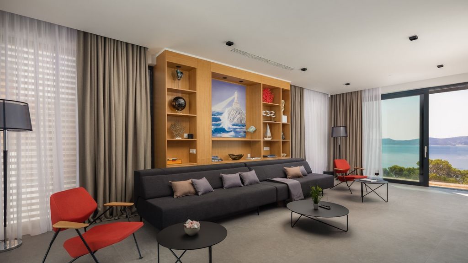
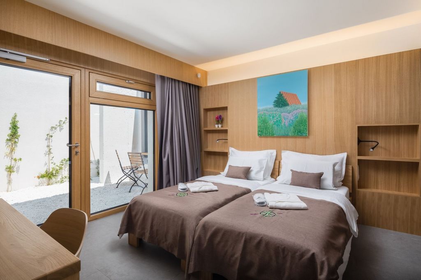
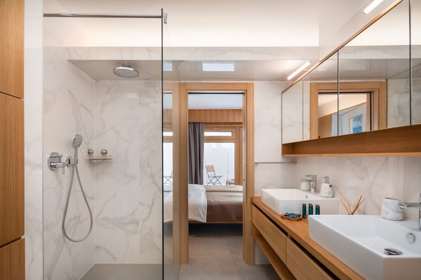
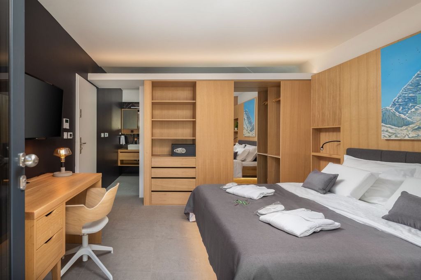
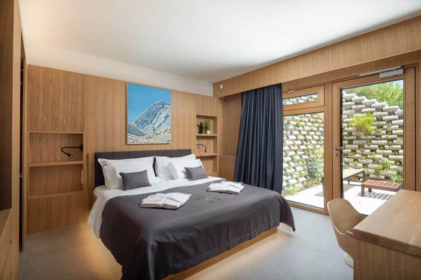
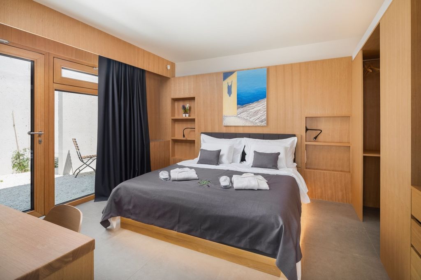
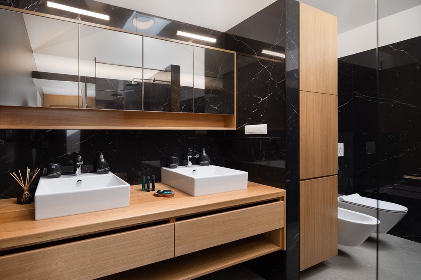
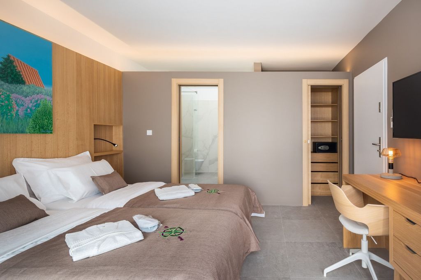
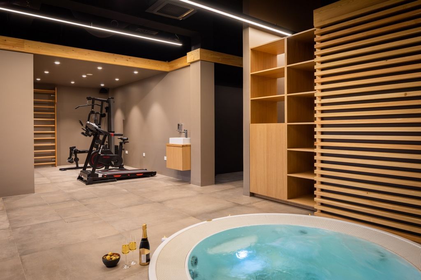
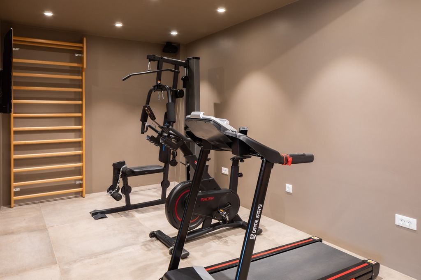
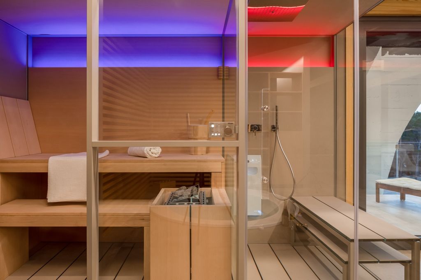
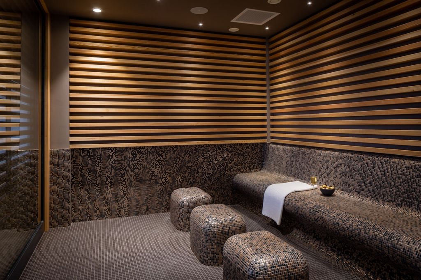
A villa with a swimming pool with a floor plan of 298 m2 on 3 floors with a roof terrace
GROUND FLOOR:
Covered parking with 3 parking spaces and a charging station for electric cars. Inside the villa there is a thermal labyrinth for energy-efficient energy consumption and the main engine room.
There are 4 more uncovered parking spaces in front of the villa.
1ST FLOOR
On this floor there is a wellness area that includes a shower, a hammam and a sauna from the exclusive Effegibi manufacturers, a hydromassage jacuzzi for 6 people, a relaxation room, a gym with a treadmill, a bicycle and other exercise equipment.
2ND FLOOR
On this floor there is a living area, with a spacious living room and fully equipped kitchen, 3 bedrooms each with its own bathroom.
From the living room there is a terrace with a large heated pool measuring 18 x 3.8 m. At the northern end of the terrace there is a hot tub for 3 people.
ROOF TERRACE:
From the roof terrace there is a spectacular and unobstructed view of the islands of Brač, Hvar and Korčula and the entire Makarska Riviera. On the roof terrace, which covers 93 m2, there is a summer kitchen with a gas grill, a stone sink, a mini fridge, an ice machine, a dining table for eight people, two bioclimatic pergolas and an additional space for socializing and sunbathing.
Communication from the ground floor to the roof takes place by elevator or stairs. The villa is specific for its green roofs above the bedroom and living room, and on each of these roofs there is an olive tree surrounded by Mediterranean plants. Except that it is
an aesthetically pleasing detail, green roofs also serve as thermal insulation of the rooms above them, which saves energy.
Access to elevators, electric car chargers and spaces is via coded cards.
Underfloor heating is installed in the wellness, living room, kitchen and bathrooms.
For all information, call Ivana at ... or send an inquiry to ...
Features:
- Terrace
- SwimmingPool
- Lift
- Parking Vezi mai mult Vezi mai puțin OMIŠ - MARUŠIĆI
Vila s bazenom tlocrtne površine 298 m2 na 3 etaže s krovnom terasom
Okućnica 497 m2
Bazen 66 m2
PRIZEMLJE:
Natkriveni parking sa 3 parkirna mjesta i stanicom za punjenje električnih automobila. Unutar vile se nalazi termalni labirint za energetski učinkovitu potrošnju energije i glavna strojarnica.
Ispred vile nalaze se još 4 nenatkrivena parkirna mjesta.
1. KAT
Na ovoj etaži nalazi se wellnes koji uključuje tuš, hamam i saunu od ekskluzivnih proizvođača Effegibi, hidromasažni jacuzzi za 6 osoba, sobu za opuštanje, teretanu sa trakom za trčanje, bicikl i druge sprave za vježbanje.
2. KAT
Na ovom katu nalazi se stambeni dio, sa prostranim dnevnim boravkom i potpuno opremljenom kuhinjom, 3 spavaonice svaka sa svojom kupaonicom.
Iz dnevnog dijela se izlazi na terasu s velikim grijanim bazenom dimenzija 18 x 3,8 m. na sjevernom kraju terase nalazi se hidromasažna kada za 3 osobe.
KROVNA TERASA:
S krovne terase pruža se spektakularan i neometan pogled na otoke Brač, Hvar i Korčulu i cijelu Makarsku rivijeru. Na krovnoj terasi koja se prostire na 93 m2 nalazi se ljetna kuhinja sa plinskim roštiljem, kameni sudoper, mini hladnjak, ledomat, blagovaonski stol za osam osoba, dvije bioklimatske pergole i dodatni prostor za druženje i sunčanje.
Komunikacija od prizemlja do krova se odvija dizalom ili stepenicama. Vila je specifična po zelenim krovovima povrh sobe i dnevnog boravka i na svakoj od tih krovova nalazi se stablo masline okruženo mediteranskim biljem. Osim što je
estetski ugodan detalj, zeleni krovovi također služe kao toplinska izolacija prostorija iznad kojih se nalaze, čime se štedi energija.
Pristup dizalima, punjačima za električne automobile i prostorima je putem kodiranih kartica.
Podno grijanje je postavljeno u wellnesu, dnevnom boravku, kuhinji i kupaonicama.
Za sve informacije zovite na broj ... Ivana ili pošaljite upit na ...
Features:
- Terrace
- SwimmingPool
- Lift
- Parking OMIS - MARUŠIĆI
A villa with a swimming pool with a floor plan of 298 m2 on 3 floors with a roof terrace
GROUND FLOOR:
Covered parking with 3 parking spaces and a charging station for electric cars. Inside the villa there is a thermal labyrinth for energy-efficient energy consumption and the main engine room.
There are 4 more uncovered parking spaces in front of the villa.
1ST FLOOR
On this floor there is a wellness area that includes a shower, a hammam and a sauna from the exclusive Effegibi manufacturers, a hydromassage jacuzzi for 6 people, a relaxation room, a gym with a treadmill, a bicycle and other exercise equipment.
2ND FLOOR
On this floor there is a living area, with a spacious living room and fully equipped kitchen, 3 bedrooms each with its own bathroom.
From the living room there is a terrace with a large heated pool measuring 18 x 3.8 m. At the northern end of the terrace there is a hot tub for 3 people.
ROOF TERRACE:
From the roof terrace there is a spectacular and unobstructed view of the islands of Brač, Hvar and Korčula and the entire Makarska Riviera. On the roof terrace, which covers 93 m2, there is a summer kitchen with a gas grill, a stone sink, a mini fridge, an ice machine, a dining table for eight people, two bioclimatic pergolas and an additional space for socializing and sunbathing.
Communication from the ground floor to the roof takes place by elevator or stairs. The villa is specific for its green roofs above the bedroom and living room, and on each of these roofs there is an olive tree surrounded by Mediterranean plants. Except that it is
an aesthetically pleasing detail, green roofs also serve as thermal insulation of the rooms above them, which saves energy.
Access to elevators, electric car chargers and spaces is via coded cards.
Underfloor heating is installed in the wellness, living room, kitchen and bathrooms.
For all information, call Ivana at ... or send an inquiry to ...
Features:
- Terrace
- SwimmingPool
- Lift
- Parking OMIS - MARUŠIĆI
Une villa avec piscine avec un plan d’étage de 298 m2 sur 3 étages avec une terrasse sur le toit
REZ-DE-CHAUSSÉE:
Parking couvert avec 3 places de parking et une borne de recharge pour voitures électriques. À l’intérieur de la villa, il y a un labyrinthe thermique pour une consommation d’énergie économe en énergie et la salle des machines principale.
Il y a 4 autres places de parking non couvertes en face de la villa.
1ER ÉTAGE
À cet étage, il y a un espace bien-être qui comprend une douche, un hammam et un sauna des fabricants exclusifs Effegibi, un jacuzzi d’hydromassage pour 6 personnes, une salle de relaxation, une salle de sport avec un tapis roulant, un vélo et d’autres équipements d’exercice.
2ÈME ÉTAGE
A cet étage il y a un salon, avec un salon spacieux et une cuisine entièrement équipée, 3 chambres chacune avec sa propre salle de bain.
Depuis le salon, il y a une terrasse avec une grande piscine chauffée mesurant 18 x 3,8 m. À l’extrémité nord de la terrasse, il y a un bain à remous pour 3 personnes.
TOIT:
De la terrasse sur le toit, il y a une vue spectaculaire et dégagée sur les îles de Brač, Hvar et Korčula et toute la Riviera de Makarska. Sur la terrasse sur le toit, qui couvre 93 m2, il y a une cuisine d’été avec un barbecue à gaz, un évier en pierre, un mini-réfrigérateur, une machine à glace, une table à manger pour huit personnes, deux pergolas bioclimatiques et un espace supplémentaire pour socialiser et bronzer.
La communication du rez-de-chaussée au toit se fait par ascenseur ou escalier. La villa est spécifique pour ses toits verts au-dessus de la chambre et du salon, et sur chacun de ces toits il y a un olivier entouré de plantes méditerranéennes. Sauf que c’est
un détail esthétiquement agréable, les toits verts servent également d’isolation thermique des pièces au-dessus d’eux, ce qui permet d’économiser de l’énergie.
L’accès aux ascenseurs, aux chargeurs de voitures électriques et aux espaces se fait via des cartes codées.
Le chauffage par le sol est installé dans le bien-être, le salon, la cuisine et les salles de bains.
Pour toute information, appelez Ivana au ... ou envoyez une demande à ...
Features:
- Terrace
- SwimmingPool
- Lift
- Parking OMIS - MARUŠIĆI
En villa med pool med en planlösning på 298 m2 på 3 våningar med takterrass
BOTTENVÅNING:
Täckt parkering med 3 parkeringsplatser och en laddstation för elbilar. Inuti villan finns en termisk labyrint för energieffektiv energiförbrukning och huvudmaskinrummet.
Det finns ytterligare 4 otäckta parkeringsplatser framför villan.
1: A VÅNINGEN
På denna våning finns ett hälsocenter som inkluderar en dusch, ett hamam och en bastu från de exklusiva Effegibi-tillverkarna, en hydromassagejacuzzi för 6 personer, ett relaxrum, ett gym med löpband, en cykel och annan träningsutrustning.
2: A VÅNINGEN
På denna våning finns ett vardagsrum, med ett rymligt vardagsrum och fullt utrustat kök, 3 sovrum med eget badrum.
Från vardagsrummet finns en terrass med en stor uppvärmd pool som mäter 18 x 3,8 m. I norra änden av terrassen finns en bubbelpool för 3 personer.
TAKTERRASS:
Från takterrassen finns en spektakulär och fri utsikt över öarna Brač, Hvar och Korcula och hela Makarska rivieran. På takterrassen, som täcker 93 m2, finns ett sommarkök med en gasgrill, en diskbänk i sten, ett minikylskåp, en ismaskin, ett matbord för åtta personer, två bioklimatiska pergolaer och ett extra utrymme för umgänge och solbad.
Kommunikation från bottenvåningen till taket sker med hiss eller trappor. Villan är specifik för sina gröna tak ovanför sovrummet och vardagsrummet, och på vart och ett av dessa tak finns ett olivträd omgivet av medelhavsväxter. Förutom att det är
En estetiskt tilltalande detalj, gröna tak fungerar också som värmeisolering av rummen ovanför dem, vilket sparar energi.
Tillgång till hissar, elbilsladdare och utrymmen sker via kodade kort.
Golvvärme installeras i wellness, vardagsrum, kök och badrum.
För all information, ring Ivana på ... eller skicka en förfrågan till ...
Features:
- Terrace
- SwimmingPool
- Lift
- Parking OMIS - MARUŠIĆI
Willa z basenem o powierzchni 298 m2 na 3 piętrach z tarasem na dachu
PARTER:
Zadaszony parking z 3 miejscami parkingowymi i stacją ładowania samochodów elektrycznych. Wewnątrz willi znajduje się labirynt termiczny zapewniający energooszczędne zużycie energii oraz główna maszynownia.
Przed willą znajdują się jeszcze 4 odkryte miejsca parkingowe.
1. PIĘTRO
Na tym piętrze znajduje się strefa wellness, która obejmuje prysznic, łaźnię turecką i saunę ekskluzywnych producentów Effegibi, jacuzzi z hydromasażem dla 6 osób, pokój relaksacyjny, siłownię z bieżnią, rower i inny sprzęt do ćwiczeń.
2. PIĘTRO
Na tym piętrze znajduje się część dzienna z przestronnym salonem i w pełni wyposażoną kuchnią, 3 sypialnie, każda z własną łazienką.
Z salonu wychodzi taras z dużym basenem z podgrzewaną wodą o wymiarach 18 x 3,8 m. Na północnym krańcu tarasu znajduje się wanna z hydromasażem dla 3 osób.
TARAS NA DACHU:
Z tarasu na dachu roztacza się spektakularny i niezakłócony widok na wyspy Brač, Hvar i Korčula oraz całą Riwierę Makarską. Na tarasie na dachu, który zajmuje powierzchnię 93 m2, znajduje się letnia kuchnia z grillem gazowym, kamiennym zlewozmywakiem, mini lodówką, maszyną do lodu, stołem jadalnym dla ośmiu osób, dwiema bioklimatycznymi pergolami oraz dodatkową przestrzenią do spotkań towarzyskich i opalania.
Komunikacja z parteru na dach odbywa się windą lub schodami. Willa jest specyficzna dla zielonych dachów nad sypialnią i salonem, a na każdym z tych dachów znajduje się drzewo oliwne otoczone roślinnością śródziemnomorską. Tyle tylko, że jest
Estetyczny detal, zielone dachy służą również jako izolacja termiczna pomieszczeń nad nimi, co oszczędza energię.
Dostęp do wind, ładowarek samochodów elektrycznych i przestrzeni odbywa się za pomocą kart kodowanych.
Ogrzewanie podłogowe jest zainstalowane w centrum odnowy biologicznej, salonie, kuchni i łazienkach.
Aby uzyskać wszystkie informacje, zadzwoń do Ivany pod numer ... lub wyślij zapytanie do ...
Features:
- Terrace
- SwimmingPool
- Lift
- Parking OMIŠ - MARUŠIĆI
Vila s bazénem o půdorysu 298 m2 na 3 podlažích se střešní terasou
PŘÍZEMÍ:
Kryté parkoviště se 3 parkovacími místy a nabíjecí stanicí pro elektromobily. Uvnitř vily je tepelný labyrint pro energeticky účinnou spotřebu energie a hlavní strojovna.
Před vilou jsou další 4 nekrytá parkovací místa.
1. PATRO
V tomto patře se nachází wellness centrum se sprchou, hammamem a saunou od exkluzivních výrobců Effegibi, hydromasážní vířivkou pro 6 osob, relaxační místností, posilovnou s běžeckým pásem, jízdním kolem a dalším cvičebním vybavením.
2. PATRO
V tomto patře se nachází obývací prostor s prostorným obývacím pokojem a plně vybavenou kuchyní, 3 ložnice, každá s vlastní koupelnou.
Z obývacího pokoje je terasa s velkým vyhřívaným bazénem o rozměrech 18 x 3,8 m. Na severním konci terasy je vířivka pro 3 osoby.
STŘEŠNÍ TERASA:
Ze střešní terasy je nádherný a ničím nerušený výhled na ostrovy Brač, Hvar a Korčula a celou Makarskou riviéru. Na střešní terase o rozloze 93 m2 se nachází letní kuchyně s plynovým grilem, kamenným dřezem, mini ledničkou, výrobníkem ledu, jídelním stolem pro osm osob, dvěma bioklimatickými pergolami a dalším prostorem pro socializaci a opalování.
Komunikace z přízemí na střechu probíhá výtahem nebo po schodech. Vila je specifická svými zelenými střechami nad ložnicí a obývacím pokojem a na každé z těchto střech je olivovník obklopený středomořskými rostlinami. Až na to, že je
Esteticky příjemný detail, zelené střechy slouží také jako tepelná izolace místností nad nimi, což šetří energii.
Přístup k výtahům, nabíječkám elektromobilů a prostorům je prostřednictvím kódovaných karet.
Podlahové vytápění je instalováno ve wellness, obývacím pokoji, kuchyni a koupelnách.
Pro veškeré informace volejte Ivanu na ... nebo posílejte dotaz na ...
Features:
- Terrace
- SwimmingPool
- Lift
- Parking OMIS - MARUŠIĆI
Eine Villa mit Pool mit einem Grundriss von 298 m2 auf 3 Etagen mit Dachterrasse
ERDGESCHOß:
Überdachter Parkplatz mit 3 Stellplätzen und einer Ladestation für Elektroautos. Im Inneren der Villa gibt es ein thermisches Labyrinth für energieeffizienten Energieverbrauch und den Hauptmaschinenraum.
Es gibt 4 weitere nicht überdachte Parkplätze vor der Villa.
1. ETAGE
Auf dieser Etage befindet sich ein Wellnessbereich mit Dusche, Hamam und Sauna der exklusiven Effegibi-Hersteller, einem Hydromassage-Whirlpool für 6 Personen, einem Ruheraum, einem Fitnessraum mit Laufband, einem Fahrrad und anderen Trainingsgeräten.
2. ETAGE
Auf dieser Etage befindet sich ein Wohnbereich mit einem geräumigen Wohnzimmer und einer voll ausgestatteten Küche, 3 Schlafzimmer mit jeweils eigenem Bad.
Vom Wohnzimmer aus gibt es eine Terrasse mit einem großen beheizten Pool von 18 x 3,8 m. Am nördlichen Ende der Terrasse befindet sich ein Whirlpool für 3 Personen.
DACHTERRASSE:
Von der Dachterrasse hat man einen spektakulären und unverbaubaren Blick auf die Inseln Brač, Hvar und Korčula und die gesamte Makarska Riviera. Auf der Dachterrasse, die 93 m2 umfasst, gibt es eine Sommerküche mit Gasgrill, Steinspüle, Minikühlschrank, Eismaschine, Esstisch für acht Personen, zwei bioklimatische Pergolen und einen zusätzlichen Raum für Geselligkeit und Sonnenbaden.
Die Kommunikation vom Erdgeschoss zum Dach erfolgt per Aufzug oder Treppe. Die Villa ist spezifisch für ihre grünen Dächer über dem Schlafzimmer und Wohnzimmer, und auf jedem dieser Dächer befindet sich ein Olivenbaum, der von mediterranen Pflanzen umgeben ist. Außer, dass es
Als ästhetisch ansprechendes Detail dienen Gründächer auch als Wärmedämmung der darüber liegenden Räume, was Energie spart.
Der Zugang zu Aufzügen, Ladegeräten für Elektroautos und Parkplätzen erfolgt über codierte Karten.
Fußbodenheizung ist in den Bereichen Wellness, Wohnzimmer, Küche und Badezimmer installiert.
Für weitere Informationen rufen Sie Ivana unter ... an oder senden Sie eine Anfrage an ...
Features:
- Terrace
- SwimmingPool
- Lift
- Parking