4.653.240 RON
FOTOGRAFIILE SE ÎNCARCĂ...
Casă & casă pentru o singură familie de vânzare în Solaro
4.653.240 RON
Casă & Casă pentru o singură familie (De vânzare)
Referință:
EDEN-T83646001
/ 83646001
Referință:
EDEN-T83646001
Țară:
FR
Oraș:
Solaro
Cod poștal:
20240
Categorie:
Proprietate rezidențială
Tipul listării:
De vânzare
Tipul proprietății:
Casă & Casă pentru o singură familie
Dimensiuni proprietate:
250 m²
Dimensiuni teren:
1.730 m²
Camere:
7
Dormitoare:
6
Băi:
1
WC:
4
Parcări:
1
Piscină:
Da
Terasă:
Da
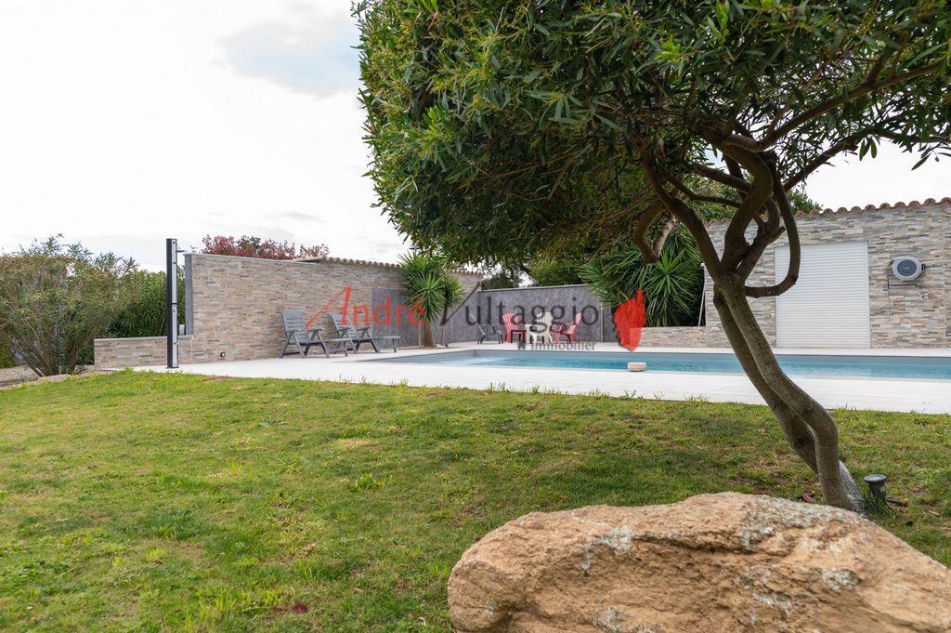
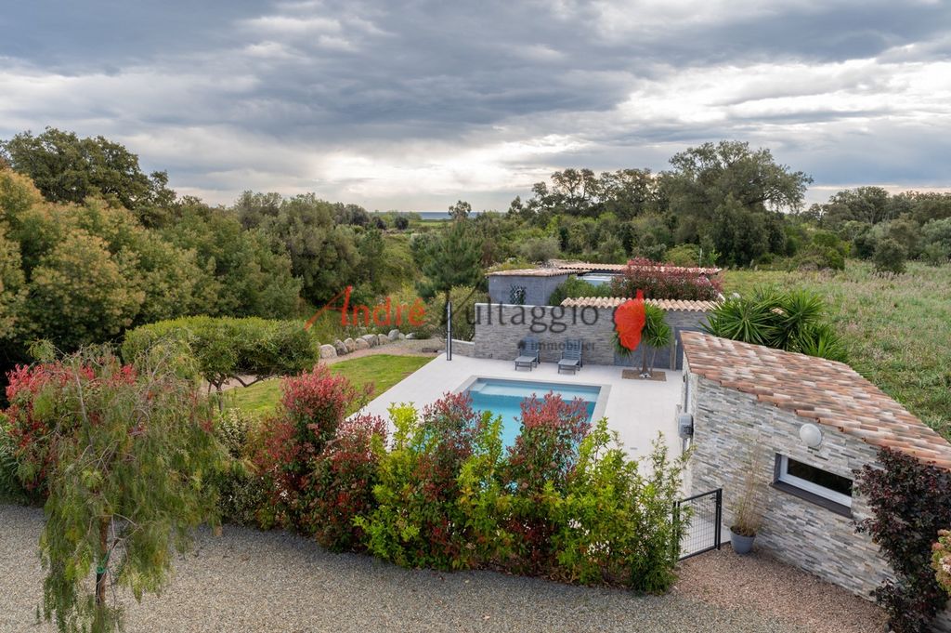
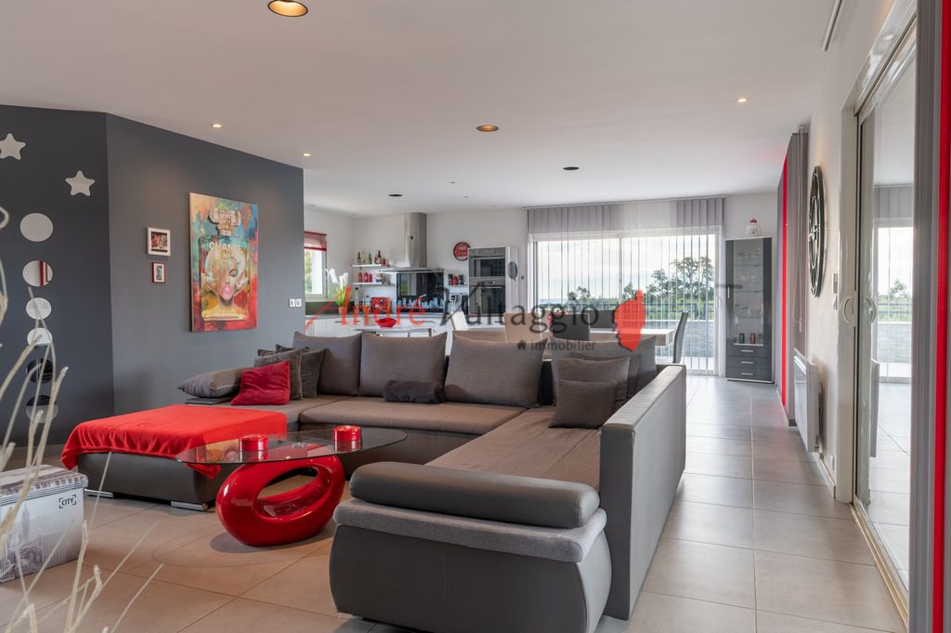
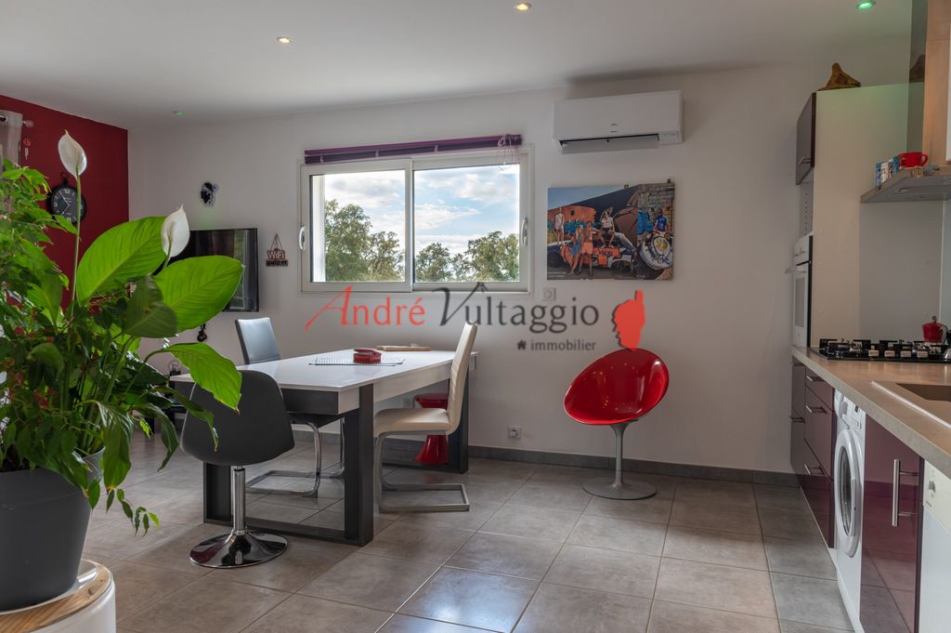
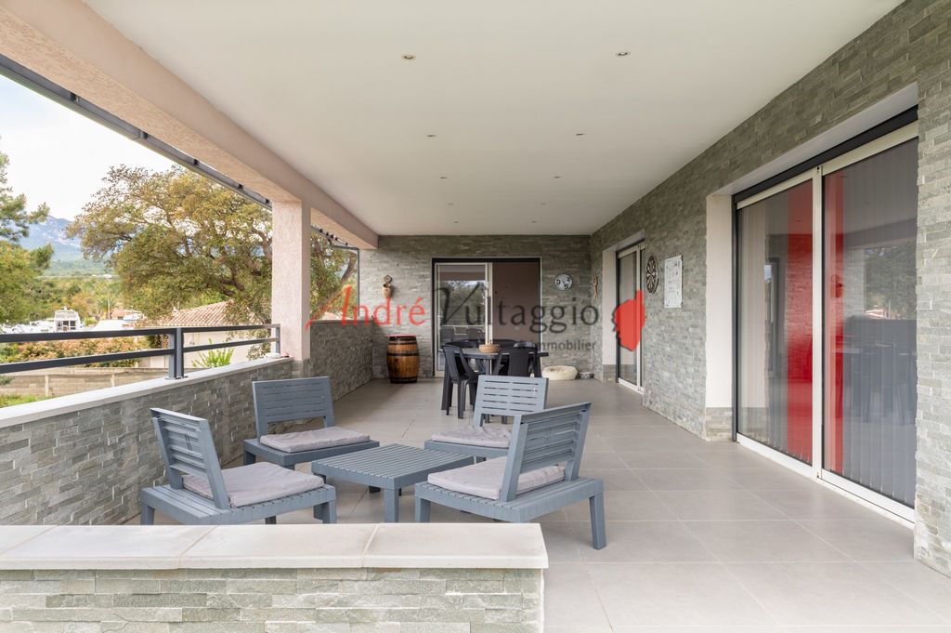
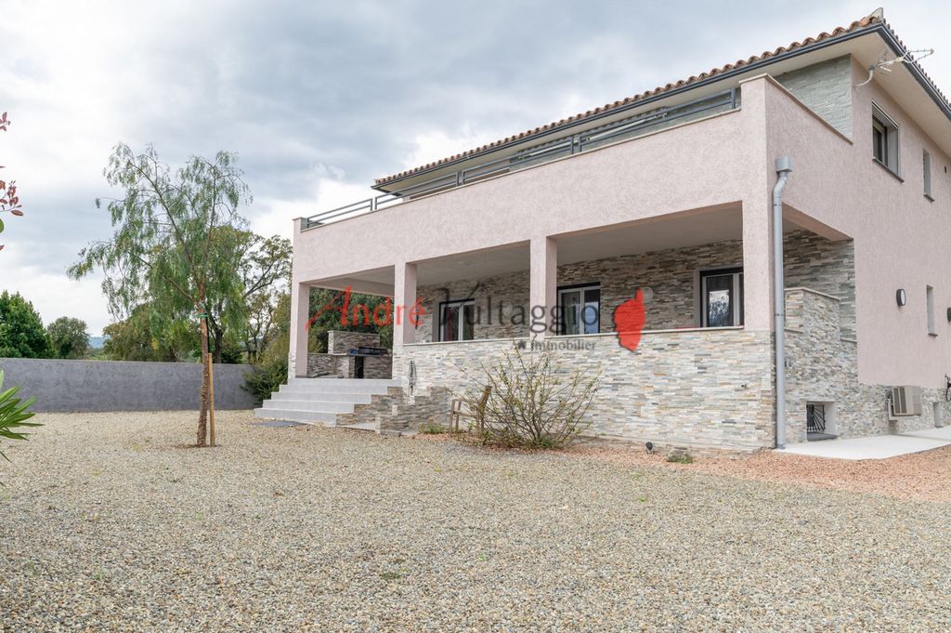
Features:
- Terrace
- SwimmingPool
- Garden Vezi mai mult Vezi mai puțin EN EXCLUSIVITE l'agence vous propose cette spacieuse villa de 250 m2 habitable qui saura accueillir famille, amis. Edifiée en 2015 sur un terrain de 1730 m2, elle est composé au 1er etage d'un très vaste salon salle à manger cuisine de 80 m2 s'ouvrant sur une terrasse de 80 m2 avec vue mer. L'espace nuit est composée d'une suite parentale climatisée avec salle d'eau et dressing. Au rez de chaussée,2 chambres climatisées avec wc et douche, mais aussi 1 appartement independant séjour avec cuisine américaine - 2 chambres , salle de bain balnéo, terrasse. Au sous sol, 1 appartement independant de 40 m2 composé d'un salon équipé d'une table billard, coin cuisine, d'une chambre, salle d'eau et wc. A l'extérieur, un double garage, une cuisine d'été, un locat technique, une piscine chauffée de 9mx4m et douche solaire. Au fond du terrain, une dependance supplementaire, une caravane de luxe avec salle d'eau extérieure et wc avec terrasse couverte. Rapport locatif interressant. Honoraires à charge vendeur.
Features:
- Terrace
- SwimmingPool
- Garden EXCLUSIVELY the agency offers this spacious villa of 250 m2 habitable which will accommodate family, friends. Built in 2015 on a plot of 1730 m2, it is composed on the 1st floor of a very large living room dining room kitchen of 80 m2 opening onto a terrace of 80 m2 with sea view. The sleeping area is composed of an air-conditioned master suite with bathroom and dressing room. On the ground floor, 2 air-conditioned bedrooms with toilet and shower, but also 1 independent living room apartment with American kitchen - 2 bedrooms, spa bathroom, terrace. In the basement, 1 independent apartment of 40 m2 composed of a living room equipped with a pool table, kitchenette, a bedroom, bathroom and toilet. Outside, a double garage, a summer kitchen, a technical locat, a heated swimming pool of 9mx4m and solar shower. At the bottom of the grounds, an additional outbuilding, a luxury caravan with outdoor bathroom and toilet with covered terrace. Interesting rental report. Fees charged to the seller.
Features:
- Terrace
- SwimmingPool
- Garden EXKLUSIV bietet Ihnen die Agentur diese geräumige Villa von 250 m2 Wohnfläche an, in der Familie und Freunde untergebracht werden können. Es wurde 2015 auf einem Grundstück von 1730 m2 erbaut und besteht im 1. Stock aus einem sehr großen Wohnzimmer, einer Esszimmerküche von 80 m2, die sich auf eine Terrasse von 80 m2 mit Meerblick öffnet. Der Schlafbereich besteht aus einer klimatisierten Master-Suite mit Duschbad und Ankleideraum. Im Erdgeschoss befinden sich 2 klimatisierte Schlafzimmer mit WC und Dusche, aber auch 1 unabhängiges Wohnzimmerapartment mit offener Küche - 2 Schlafzimmer, Whirlpool-Bad, Terrasse. Im Untergeschoss befindet sich 1 unabhängige Wohnung von 40 m2, bestehend aus einem Wohnzimmer mit Billardtisch, einem Küchenbereich, einem Schlafzimmer, einem Duschbad und einer Toilette. Draußen gibt es eine Doppelgarage, eine Sommerküche, einen technischen Standort, einen beheizten Pool von 9mx4m und eine Solardusche. Am Ende des Grundstücks befindet sich ein zusätzliches Nebengebäude, ein Luxus-Wohnwagen mit Außendusche und WC mit überdachter Terrasse. Interessanter Vermietungsbericht. Maklergebühren gehen zu Lasten des Verkäufers.
Features:
- Terrace
- SwimmingPool
- Garden