794.990 RON
993.862 RON
919.782 RON
794.990 RON
4 dorm
143 m²
944.144 RON
1.177.819 RON
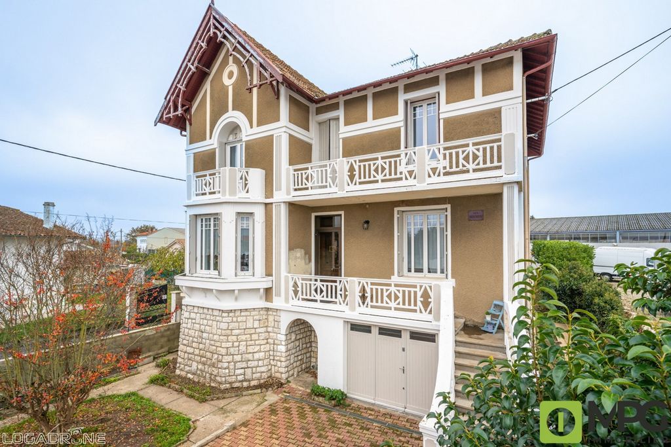
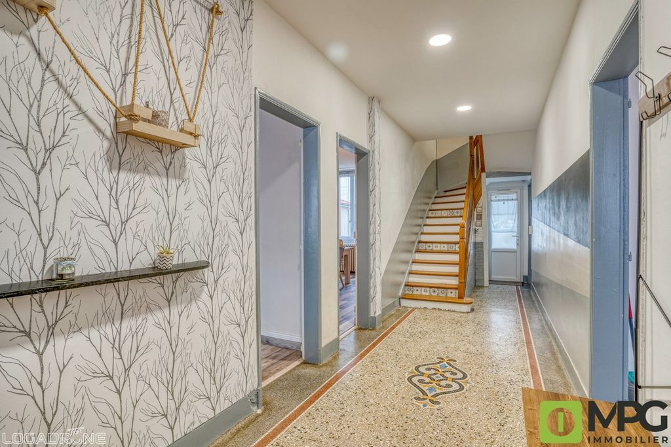
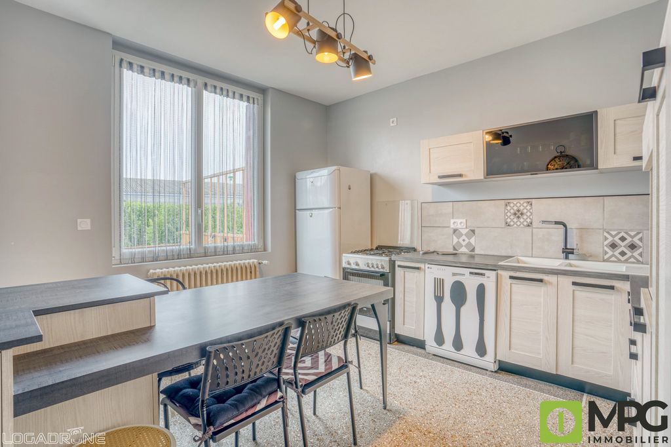
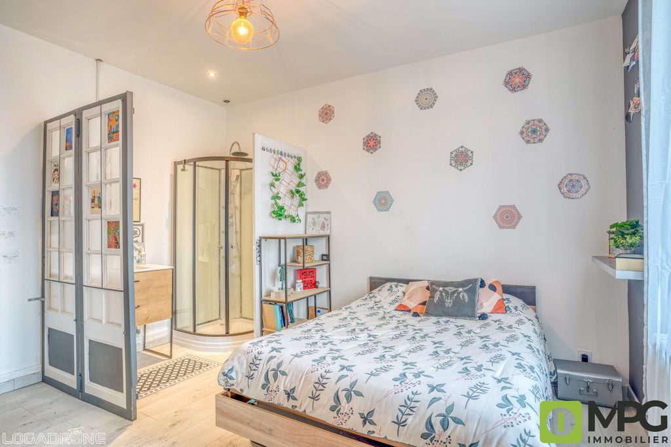
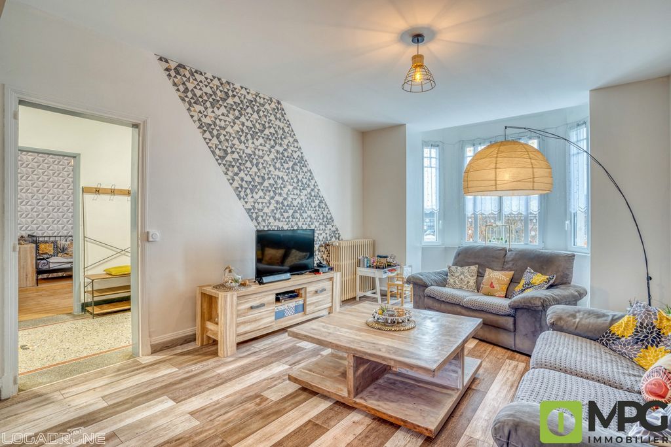
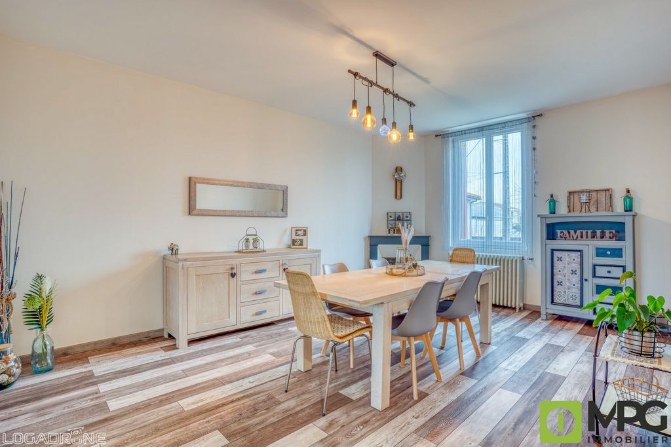
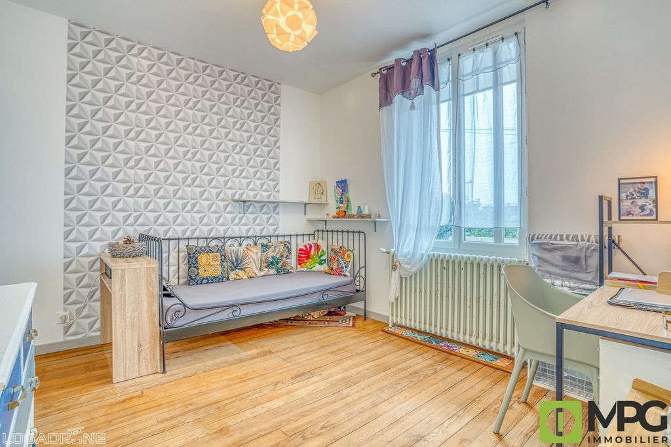
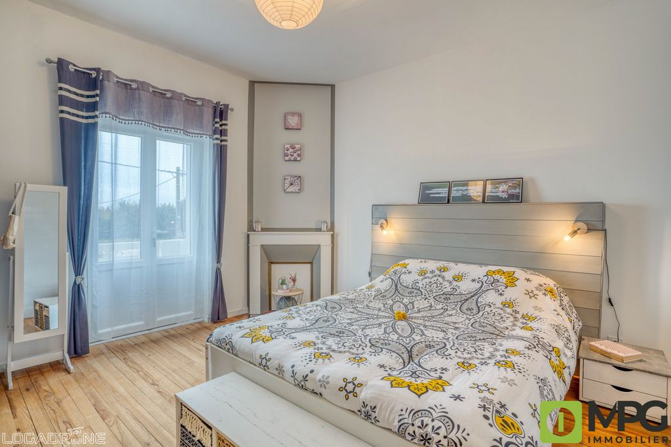
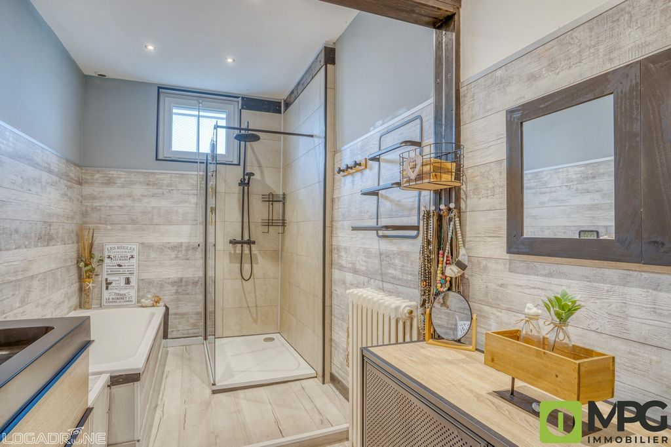
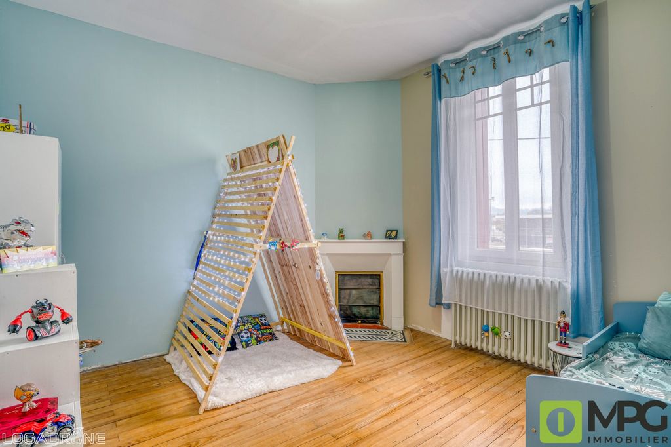
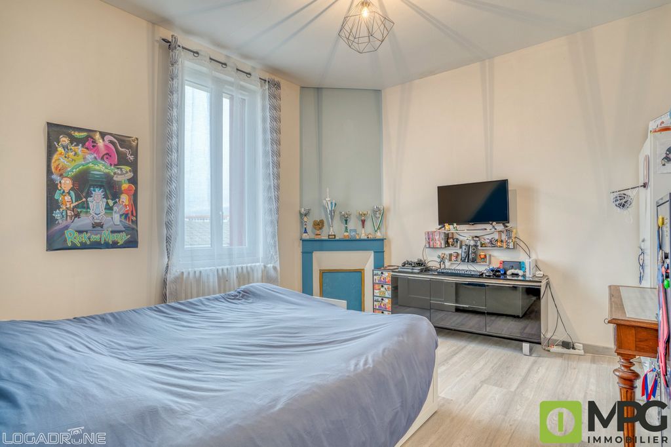

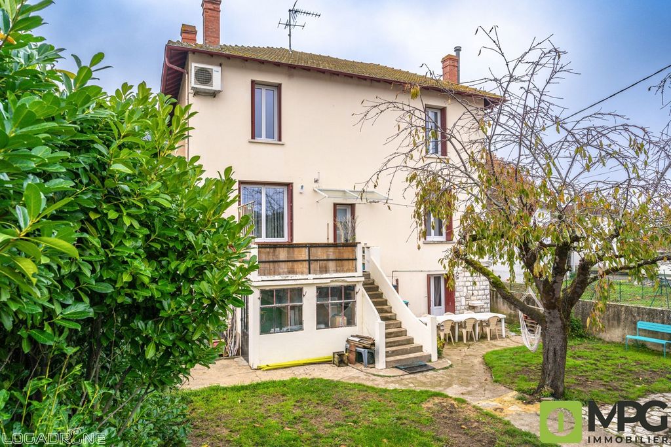
On the main level, a beautiful and wide entrance hall distributes a living room of about 41 m2 with bow window, separate and fitted kitchen with pantry, an office that can be used as a 5th bedroom, W.C. Terrace facing South-East.
On the second floor: a landing of about 13 m2 with exit to a south-west facing balcony, leads to 4 beautiful bedrooms of 15.73 m2, 13.86 m2, 13.48 m2 and 15.50 m2, one of which has a shower and vanity unit, bathroom with shower, separate toilet and storage cupboards.
On the third floor, a large attic that can be easily converted.
On the ground floor: Garage with toilet, pantry, room to be converted, summer kitchen with exit to the garden, veranda type of old workshop.
Outbuilding of about 30 m2 to be converted. Well. Fully fenced plot of approximately 715 m2.
All the joinery is PVC double glazed, the heating is provided by a very recent gas condensing boiler, presence of air conditioning on the 2nd floor. Thermodynamic water heater, Compliant electrical installation. The exterior walls on the 1st and 2nd floors have been doubled from the inside.
Features:
- Terrace
- Balcony
- Garden Vezi mai mult Vezi mai puțin Sur la commune de VILLENEUVE SUR LOT, à proximité à pieds des commerces, lycée, et transports public, cette très jolie maison style années 30 d'une surface d'environ 175 m2 a été entièrement rénovée avec goût et est en parfait état d'entretien. Vous apprécierez ses beaux volumes et son cachet. Elle se compose de 4 niveaux.
Sur le niveau principal, une belle et large entrée distribue un salon-séjour d'environ 41 m2 avec bow window, cuisine séparée et aménagée avec cellier, un bureau pouvant être utilisé en 5ème chambre, W.C. Terrasse exposée Sud-Est.
Au deuxième étage : un palier d'environ 13 m2 avec sortie sur un balcon exposé sud-Ouest, dessert 4 belles chambres de 15,73 m2, 13,86 m2, 13,48 m2 et 15,50 m2 dont une avec douche et meuble vasque, salle de bains avec douche, W.C séparé et placards de rangement.
Au troisième étage, un grand grenier facilement aménageable.
Au rez-de-chaussée : Garage avec W.C, cellier, pièce à aménager, cuisine d'été avec sortie sur le jardin, véranda type ancien atelier.
Dépendance d'environ 30 m2 à aménager. Puits. Terrain entièrement cloturé d'environ 715 m2.
L'ensemble des menuiseries est en double vitrage PVC, le chauffage est assuré par une chaudière gaz à condensation très récente, présence d'une climatisation au 2ème étage. Chauffe-eau thermo-dynamique, Installation électrique conforme. Les murs extérieurs au 1er et 2ème étage ont été doublé par l'intérieur.
Features:
- Terrace
- Balcony
- Garden In der Stadt VILLENEUVE SUR LOT, in der Nähe von Geschäften, Gymnasium und öffentlichen Verkehrsmitteln, wurde dieses sehr hübsche Haus im Stil der 30er Jahre mit einer Fläche von ca. 175 m2 komplett mit Geschmack renoviert und befindet sich in perfektem Zustand. Sie werden seine schönen Volumina und seinen Charakter zu schätzen wissen. Es besteht aus 4 Ebenen.
Auf der Hauptebene verteilt sich eine schöne und breite Eingangshalle ein Wohnzimmer von ca. 41 m2 mit Erkerfenster, eine separate Einbauküche mit Speisekammer, ein Büro, das als 5. Schlafzimmer genutzt werden kann, eine WC-Terrasse nach Südosten.
Im zweiten Stock: ein Treppenabsatz von ca. 13 m2 mit Ausgang zu einem nach Südwesten ausgerichteten Balkon, führt zu 4 schönen Schlafzimmern von 15,73 m2, 13,86 m2, 13,48 m2 und 15,50 m2, von denen eines über Dusche und Waschtisch, Badezimmer mit Dusche, separates WC und Abstellschränke verfügt.
Im dritten Stock befindet sich ein großer Dachboden, der leicht ausgebaut werden kann.
Im Erdgeschoss: Garage mit WC, Speisekammer, Raum zum Umbau, Sommerküche mit Zugang zum Garten, alte Veranda vom Typ Werkstatt.
Nebengebäude von ca. 30 m2 zum Umbau. Brunnen. Komplett eingezäuntes Grundstück von ca. 715 m2.
Die gesamte Tischlerei ist PVC-Doppelverglasung, die Heizung erfolgt durch einen sehr neuen Gas-Brennwertkessel, das Vorhandensein einer Klimaanlage im 2. Stock. Thermodynamischer Warmwasserbereiter, konforme Elektroinstallation. Die Außenwände im 1. und 2. Obergeschoss wurden von innen verdoppelt.
Features:
- Terrace
- Balcony
- Garden In the town of VILLENEUVE SUR LOT, within walking distance of shops, high school, and public transport, this very pretty 30's style house with a surface area of about 175 m2 has been completely renovated with taste and is in a perfect state of maintenance. You will appreciate its beautiful volumes and its character. It consists of 4 levels.
On the main level, a beautiful and wide entrance hall distributes a living room of about 41 m2 with bow window, separate and fitted kitchen with pantry, an office that can be used as a 5th bedroom, W.C. Terrace facing South-East.
On the second floor: a landing of about 13 m2 with exit to a south-west facing balcony, leads to 4 beautiful bedrooms of 15.73 m2, 13.86 m2, 13.48 m2 and 15.50 m2, one of which has a shower and vanity unit, bathroom with shower, separate toilet and storage cupboards.
On the third floor, a large attic that can be easily converted.
On the ground floor: Garage with toilet, pantry, room to be converted, summer kitchen with exit to the garden, veranda type of old workshop.
Outbuilding of about 30 m2 to be converted. Well. Fully fenced plot of approximately 715 m2.
All the joinery is PVC double glazed, the heating is provided by a very recent gas condensing boiler, presence of air conditioning on the 2nd floor. Thermodynamic water heater, Compliant electrical installation. The exterior walls on the 1st and 2nd floors have been doubled from the inside.
Features:
- Terrace
- Balcony
- Garden