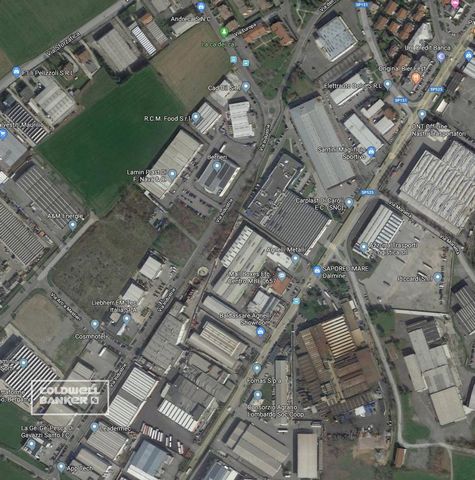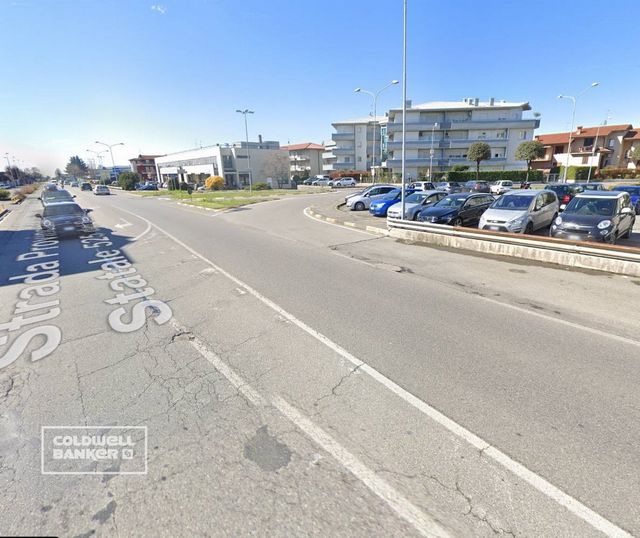FOTOGRAFIILE SE ÎNCARCĂ...
Depozit & Spațiu industrial (De vânzare)
7.723 m²
Referință:
EDEN-T87286462
/ 87286462
Referință:
EDEN-T87286462
Țară:
IT
Oraș:
Lallio
Cod poștal:
24040
Categorie:
Proprietate comercială
Tipul listării:
De vânzare
Tipul proprietății:
Depozit & Spațiu industrial
Dimensiuni proprietate:
7.723 m²
Parcări:
1
PREȚ PROPRIETĂȚI IMOBILIARE PER M² ÎN ORAȘE DIN APROPIERE
| Oraș |
Preț mediu per m² casă |
Preț mediu per m² apartament |
|---|---|---|
| Lombardia | 8.950 RON | 12.976 RON |
| Como | 9.131 RON | 13.354 RON |
| Brescia | 9.721 RON | 13.493 RON |
| Varese | 8.230 RON | 10.845 RON |
| Veneto | 8.070 RON | 12.280 RON |
| Bolzano | - | 18.044 RON |
| Merano | - | 16.453 RON |
| Venezia | - | 25.661 RON |
| Lucca | 11.156 RON | 15.572 RON |
| Tirol | - | 27.200 RON |
| Les Houches | - | 29.360 RON |
| Innsbruck | - | 30.800 RON |



Features:
- Parking Vezi mai mult Vezi mai puțin Proponiamo in vendita immobile in zona artigianale- industriale, ubicato a soli 4 km circa dai caselli autostradali di Bergamo, e a 3 km circa dai caselli autostradali di Dalmine, entrambi raggiungibili senza attraversare i centri abitati. L'immobile è disposto su due livelli con un grande piazzale sul fronte principale ed ulteriori aree di collegamento interne. Il capannone è accessibile da tre diversi ingressi carrali. La metratura complessiva del piano terra è di 2425,36 mq con altezza di 5 m, mentre quella del piano ammezzato è di 293,76 mq mentre il primo piano misura 2361,96 mq con altezza di m 4 (superficie che incude anche l'abitazione); per un totale di 5081,08 mq. La superficie del fabbricato in pianta è pari a 2425,36, l'area esterna scoperta è di 5298,02 mq ( di cui 4398,37 mq di piazzale ), mentre la superficie fondiaria è pari a 7723,38 mq. L'immobile necessita di alcune manutenzione.
Features:
- Parking We offer for sale a property in an artisanal-industrial area, located just 4 km from the Bergamo motorway exits, and about 3 km from the Dalmine motorway exits, both reachable without crossing the inhabited centers. The property is on two levels with a large square on the main front and further internal connecting areas. The shed is accessible from three different driveway entrances. The total size of the ground floor is 2425.36 square meters with a height of 5 m, while that of the mezzanine floor is 293.76 square meters while the first floor measures 2361.96 square meters with a height of 4 m (surface that also affects the house); for a total of 5081.08 square meters. The surface of the building in plan is equal to 2425.36, the outdoor area uncovered is 5298.02 square meters (of which 4398.37 square meters), while the land area is equal to 7723.38 square meters. The property needs some maintenance.
Features:
- Parking