FOTOGRAFIILE SE ÎNCARCĂ...
Casă & casă pentru o singură familie de vânzare în Luton
3.618.663 RON
Casă & Casă pentru o singură familie (De vânzare)
2 cam
3 dorm
1 băi
Referință:
EDEN-T88972207
/ 88972207
Referință:
EDEN-T88972207
Țară:
GB
Oraș:
Luton
Cod poștal:
LU1 4DQ
Categorie:
Proprietate rezidențială
Tipul listării:
De vânzare
Tipul proprietății:
Casă & Casă pentru o singură familie
Camere:
2
Dormitoare:
3
Băi:
1
Parcări:
1
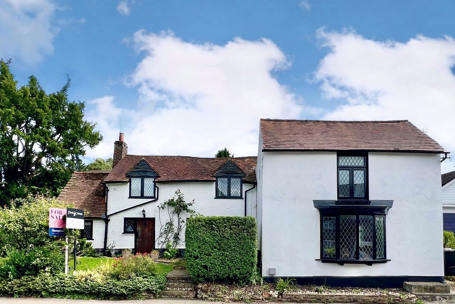
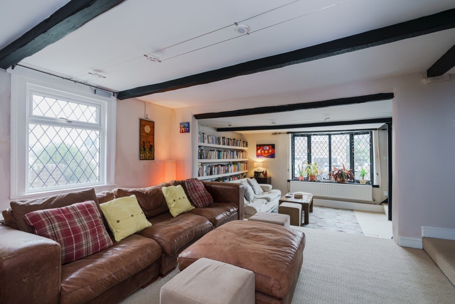
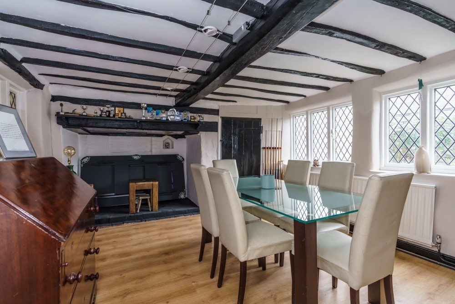
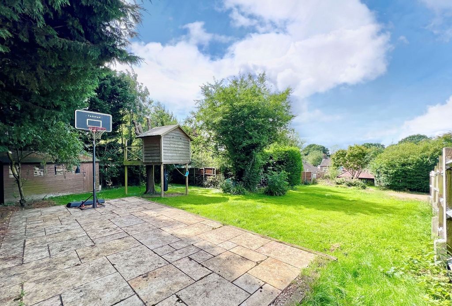
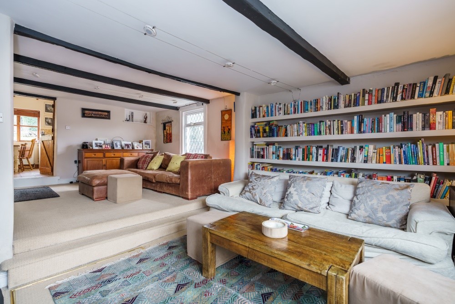
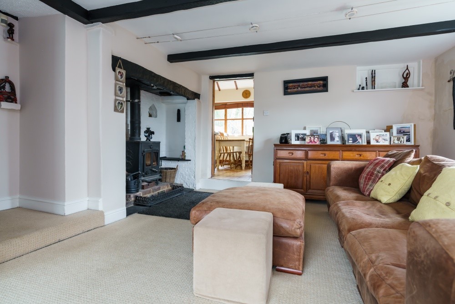
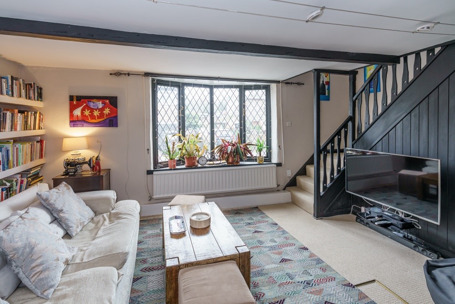
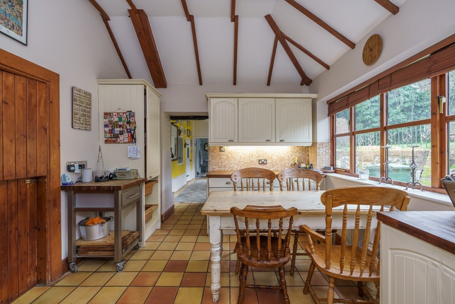
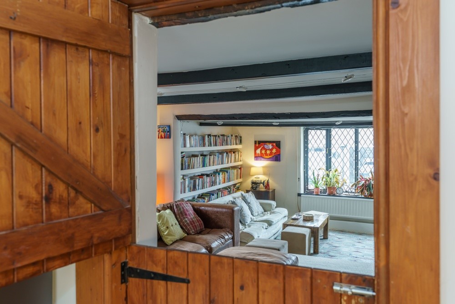
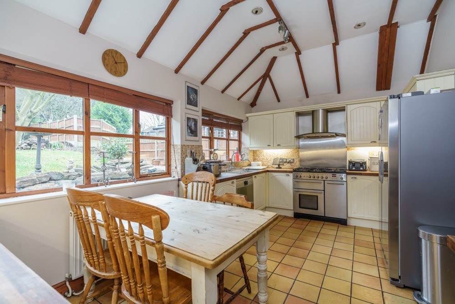
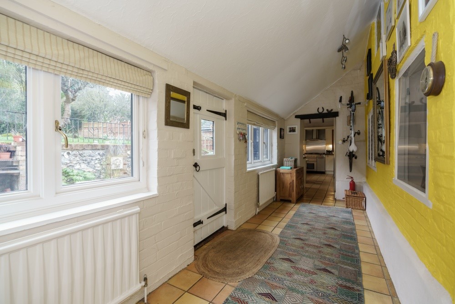
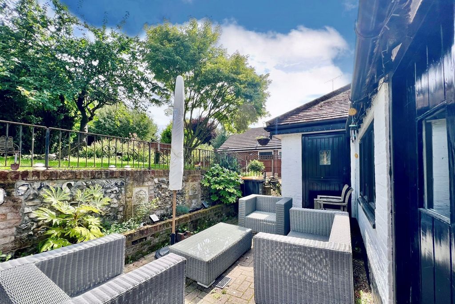
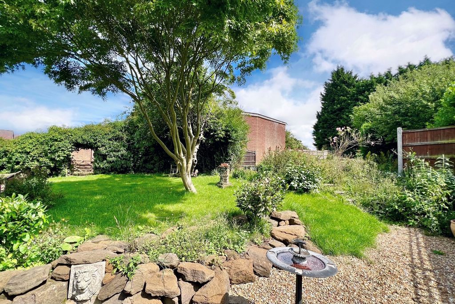
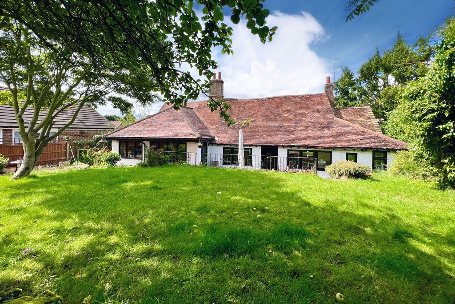
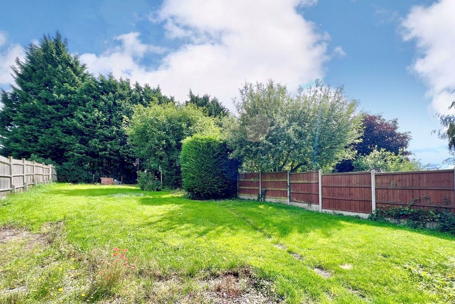
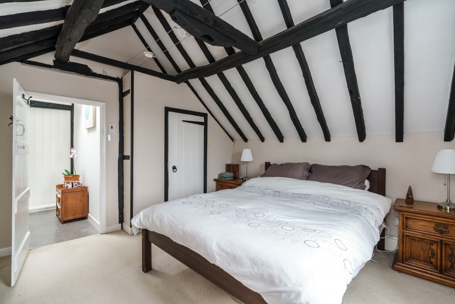
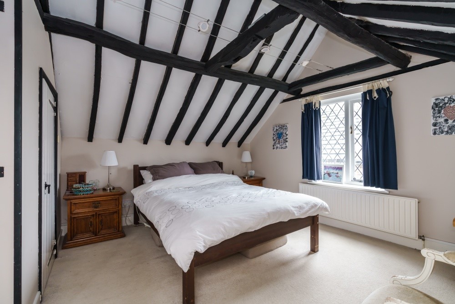
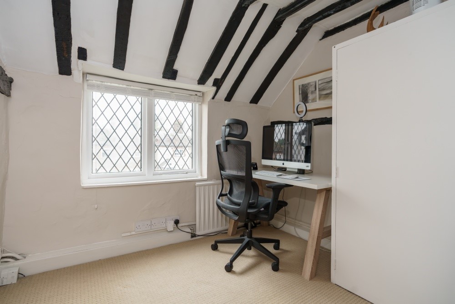
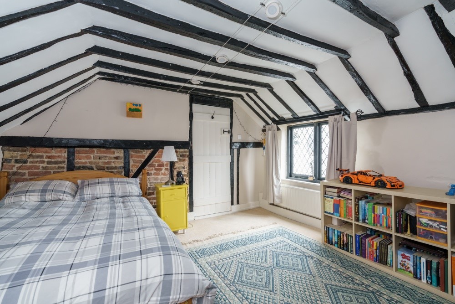
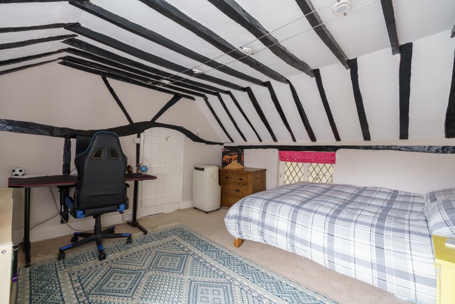
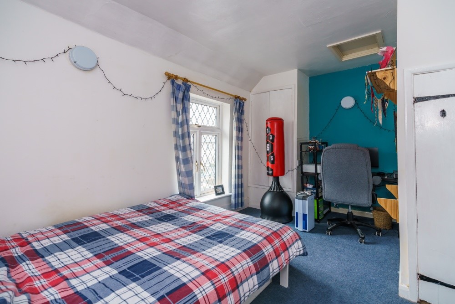
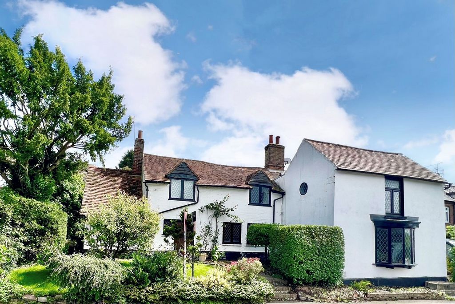
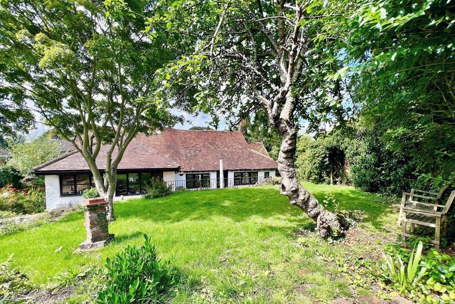
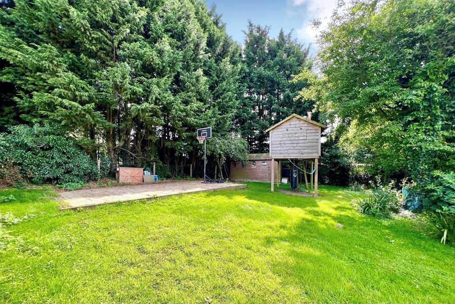
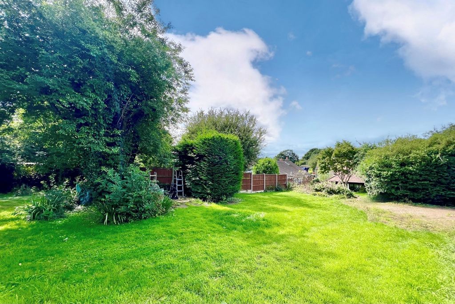
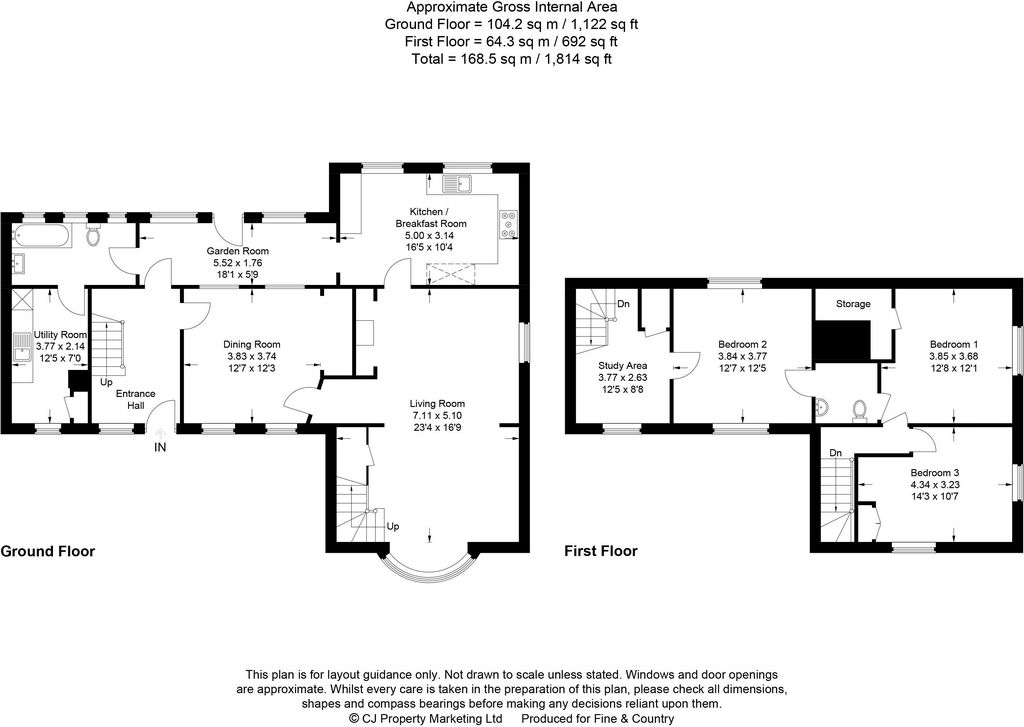
Features:
- Garden
- Parking Vezi mai mult Vezi mai puțin A charming 18th Century three bedroom detached character cottage with a large private garden, situated in the sought after Bedfordshire village of Woodside with no onward chain. Located within Lower Woodside, this 18th Century detached cottage formerly stood as a village store and blacksmiths. Today, this three double bedroom detached family home offers spacious accommodation throughout whilst retaining many character features such as exposed beams and brick work. The cottage features a spacious bay fronted sitting room reaching over 23ft. in length with a log burning stove, three double bedrooms and a large enclosed and private rear garden. Lower Woodside is situated within easy distance to the village of Caddington and Slip End which offers a range of amenities and good schooling nearby, and is only 5 miles from the Hertfordshire town of Harpenden with further amenities and excellent schooling catchment. Lower Woodside also offers excellent transport links to London with the M1 Junction 10 approx. 2.7 miles, and an efficient rail service from Harpenden to St. Pancras in under 30 minutes.Entering this delightful character home, a welcoming entrance hall leads through to a separate dining room overlooking the front of the cottage. A door from the dining room opens into a generous sized split level bay fronted sitting room, and features exposed beams and a brick fireplace with log burning stove. To the rear of the sitting room is a separate kitchen fitted with a range of base and wall mounted units, and space for white goods. Adjacent to the kitchen is a garden room which leads to the family bathroom and a separate utility room.Two staircases from the entrance hall and sitting room rise to the first floor landing. The main staircase leads to a good size study area and opens into a dual aspect and generous double sized second bedroom. The master bedroom and third bedroom can be accessed via the staircase from the sitting room, whilst the master bedroom benefits from built in storage and an en suite Jack & Jill W.C connected to the second bedroom. The dual aspect third bedroom is also a good sized double which benefits from built in storage.The cottage is approached via a path leading to the main entrance with the front garden laid to lawn with a mixture of shrub borders. To the side of the cottage, a driveway leads to ample off road parking for multiple vehicles. Access via the Garden Room leads out to a block paved patio area which is an ideal entertaining space. Steps rise up to a private rear garden mainly laid to lawn with a mixture of shrub borders. The garden extends further and opens up to a large garden space with a children's treehouse, and potential space for a detached home office/gym subject to planning permission. Property Information Tenure: FreeholdCouncil Tax Band: GEPC Rating: E
Features:
- Garden
- Parking Uma charmosa casa de campo de caráter de três quartos do século 18 com um grande jardim privado, situada na procurada vila de Woodside, em Bedfordshire, sem corrente. Localizado dentro de Lower Woodside, esta casa de campo independente do século 18 anteriormente ficava como uma loja de vila e ferreiros. Hoje, esta casa de família de três quartos duplos oferece acomodações espaçosas em todo o mundo, mantendo muitas características de caráter, como vigas expostas e trabalho de tijolos. A casa de campo possui uma espaçosa sala de estar com frente para baía que atinge mais de 23 pés de comprimento com um fogão a lenha, três quartos duplos e um grande jardim traseiro fechado e privado. Lower Woodside está situado a uma curta distância da vila de Caddington e Slip End, que oferece uma variedade de comodidades e boa escolaridade nas proximidades, e fica a apenas 5 km da cidade de Harpenden, em Hertfordshire, com mais comodidades e excelente captação escolar. Lower Woodside também oferece excelentes ligações de transporte para Londres com a M1 Junction 10 aprox. 2,7 milhas, e um serviço ferroviário eficiente de Harpenden para St. Pancras em menos de 30 minutos.Entrando nesta deliciosa casa de personagens, um hall de entrada acolhedor leva a uma sala de jantar separada com vista para a frente da casa de campo. Uma porta da sala de jantar se abre para uma generosa sala de estar com frente para o compartimento de dois andares e apresenta vigas expostas e uma lareira de tijolos com fogão a lenha. Na parte de trás da sala de estar é uma cozinha separada equipada com uma variedade de base e unidades montadas na parede, e espaço para produtos brancos. Adjacente à cozinha há uma sala de jardim que leva ao banheiro da família e uma despensa separada.Duas escadas do hall de entrada e da sala de estar sobem até o primeiro andar. A escada principal leva a uma área de estudo de bom tamanho e se abre para um aspecto duplo e generoso segundo quarto de casal. O quarto principal e o terceiro quarto podem ser acedidos através da escada a partir da sala de estar, enquanto o quarto principal beneficia de arrumação construída e de uma casa de banho privativa Jack & Jill W.C ligada ao segundo quarto. O terceiro quarto de aspecto duplo também é um casal de bom tamanho que se beneficia de construído em armazenamento.A casa é abordada através de um caminho que leva à entrada principal com o jardim da frente colocado no gramado com uma mistura de bordas arbustivas. Ao lado da casa de campo, uma entrada leva a um amplo estacionamento fora de estrada para vários veículos. O acesso através da Sala Jardim leva a uma área de pátio pavimentada em bloco, que é um espaço de entretenimento ideal. Os degraus sobem até um jardim traseiro privado principalmente colocado no gramado com uma mistura de bordas arbustivas. O jardim se estende ainda mais e se abre para um grande espaço ajardinado com uma casa na árvore para crianças, e espaço potencial para um home office/academia separado sujeito a permissão de planejamento. Informações do Imóvel Posse: FreeholdFaixa Tributária do Conselho: GClassificação EPC: E
Features:
- Garden
- Parking