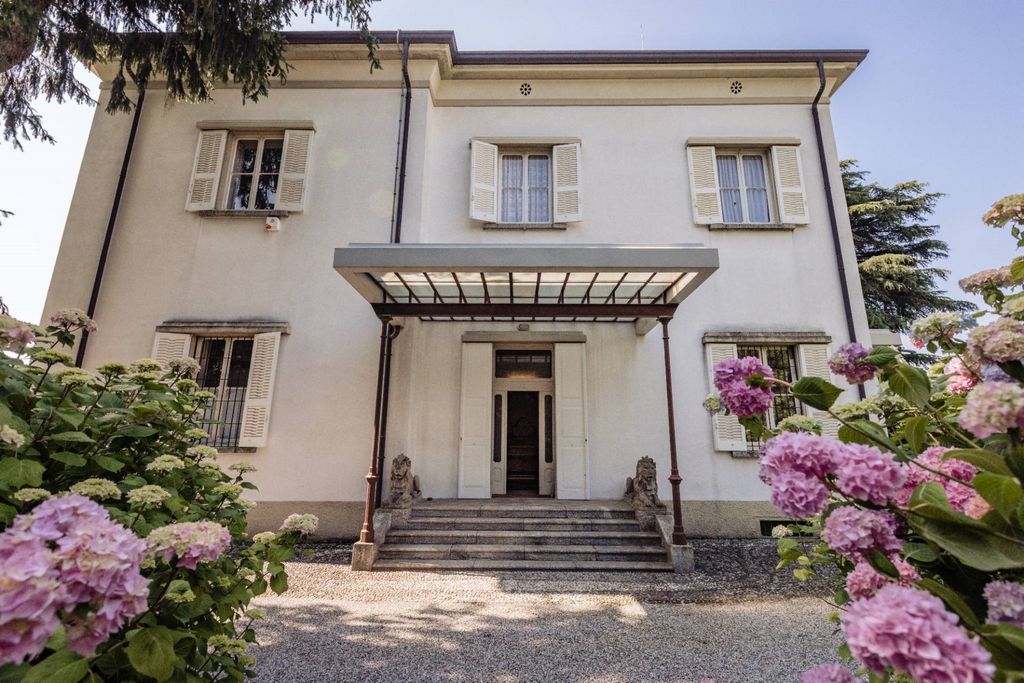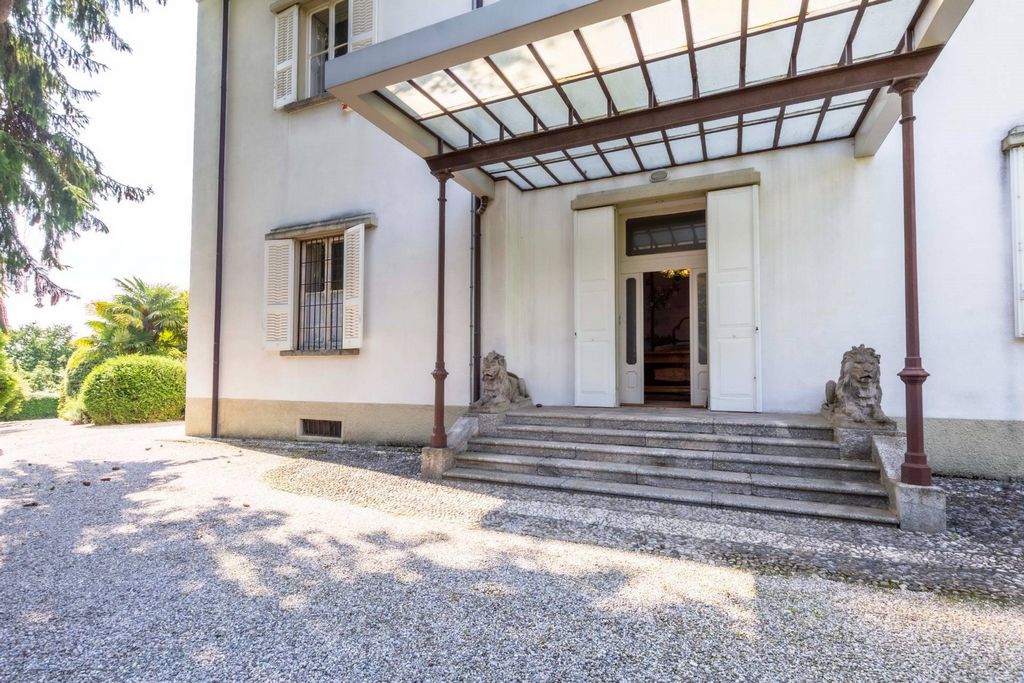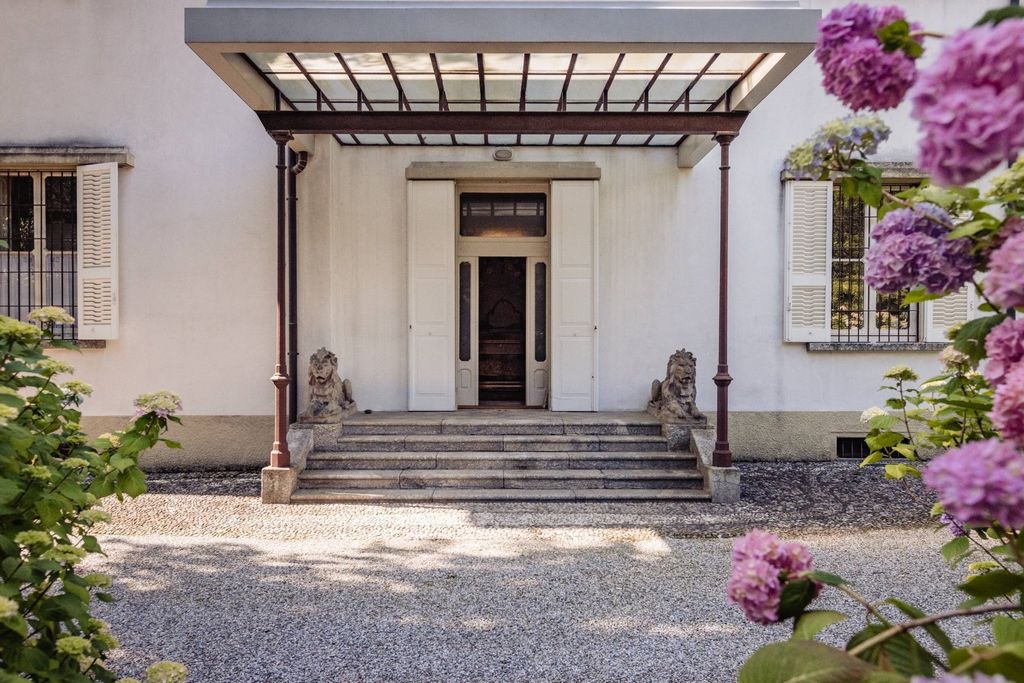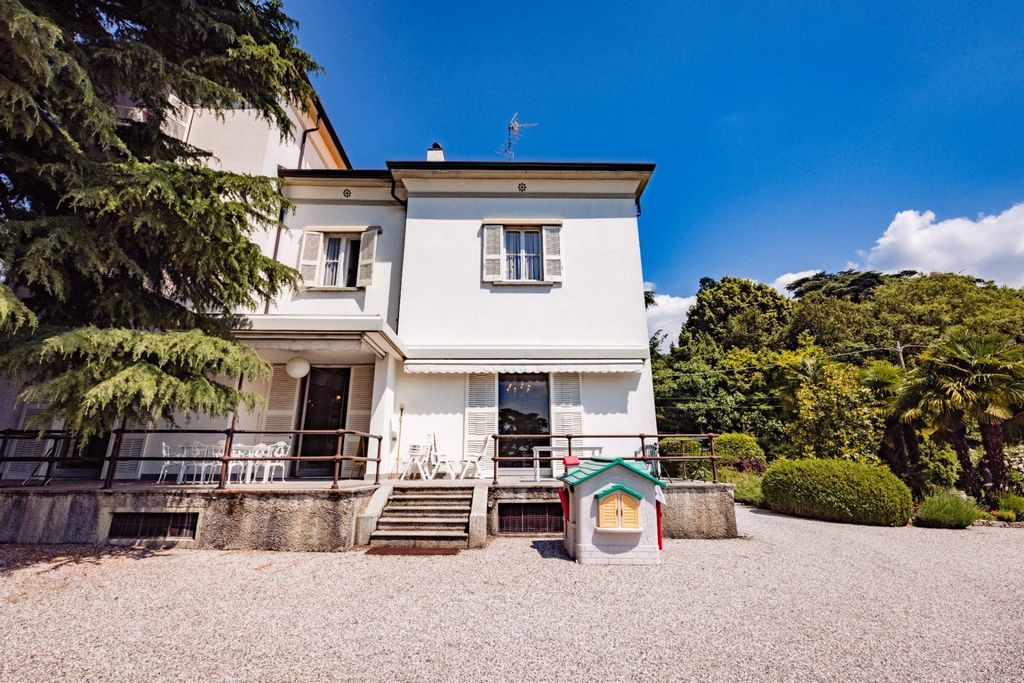FOTOGRAFIILE SE ÎNCARCĂ...
Casă & casă pentru o singură familie de vânzare în Longone al Segrino
9.355.029 RON
Casă & Casă pentru o singură familie (De vânzare)
Referință:
EDEN-T89689596
/ 89689596
Referință:
EDEN-T89689596
Țară:
IT
Oraș:
Longone Al Segrino
Cod poștal:
22030
Categorie:
Proprietate rezidențială
Tipul listării:
De vânzare
Tipul proprietății:
Casă & Casă pentru o singură familie
Dimensiuni proprietate:
750 m²
Dimensiuni teren:
9.000 m²
Camere:
10
Dormitoare:
6
Băi:
6
Parcări:
1
Garaje:
1
Interfon:
Da
Balcon:
Da
Terasă:
Da
PREȚ PROPRIETĂȚI IMOBILIARE PER M² ÎN ORAȘE DIN APROPIERE
| Oraș |
Preț mediu per m² casă |
Preț mediu per m² apartament |
|---|---|---|
| Como | 8.939 RON | 9.915 RON |
| Varese | 7.754 RON | 8.603 RON |
| Lombardia | 8.024 RON | 10.633 RON |
| Brescia | 9.080 RON | 10.276 RON |
| Merano | - | 14.448 RON |
| Bolzano | 13.578 RON | 17.255 RON |
| Bolzano | - | 19.547 RON |
| Veneto | 7.347 RON | 9.332 RON |
| Les Houches | 27.133 RON | 23.996 RON |
| Saint-Gervais-les-Bains | 20.814 RON | 20.177 RON |






Features:
- Parking
- Terrace
- Balcony
- Garden
- Garage
- Intercom Vezi mai mult Vezi mai puțin Villa mit Park zum Verkauf in Longone al Segrino (CO). Die Ende des 19. Jahrhunderts erbaute Villa erstreckt sich über drei oberirdische Etagen plus Kellergeschoss mit einer Gesamtfläche von etwa 750 m2. Das repräsentative Hauptgeschoss besteht aus einem großen Eingangsbereich mit Fresken, einem Esszimmer mit Marmorkamin und Deckenfresken, einem Wohnzimmer, einem Wohnzimmer mit Steinkamin, einer großen Küche mit Deckenfresken und Serviceterrasse, einem Bügelzimmer und einem Servicebad . Das Esszimmer, das Wohnzimmer und das Wohnzimmer öffnen sich auf eine große, durch motorisierte Markisen geschützte Terrasse, von der aus Sie einen bezaubernden Blick auf den Park genießen können. Über die Treppe, die sich am Eingang befindet, gelangt man bequem in die erste Etage, die komplett als Schlafbereich genutzt wird. Hier finden sie Platz: das Hauptschlafzimmer mit Bad en Suite, drei große Schlafzimmer mit jeweils eigenem Bad. Auch über die Haupttreppe gelangen Sie in den zweiten Stock, wo sich zwei Schlafzimmer, ein Badezimmer, ein Kleiderschrank und zwei große Dachböden befinden. Im Untergeschoss befinden sich eine große Taverne, die als Wäscherei genutzten Technikräume, der Heizraum und ein Keller. Ein faszinierender unterirdischer Weg führt zum alten Eishaus. Es gibt einen weiteren unterirdischen Weg, der zum Wintergarten führt. Dieser Weg wurde einst vom Servicepersonal genutzt, um Produkte aus dem Garten in die Keller zu stopfen. Am Eingang zum Park, der zur Villa führt, befindet sich ein Nebengebäude (Chalet-Stil), bestehend aus zwei Schlafzimmern, einem Wohnzimmer, einer Küchenzeile und einem Badezimmer. Der Keller des Nebengebäudes wird als Wäscherei genutzt. Etwa 30 Jahre lang wurde diese Umgebung als Labor für die Honigproduktion genutzt. Der Park erstreckt sich über eine Fläche von etwa 9.000 Quadratmetern, in sonniger Lage, reich bepflanzt. Es entwickelt sich in Terrassen mit mehreren Bereichen für Rasen, Rosengarten, Gemüsegarten und Tennisplatz. Im Park gibt es ein Zitronenhaus und ein Gewächshaus. Die Innenausstattung der Villa ist von hervorragender Verarbeitungsqualität. Bei der Restaurierung wollten wir den Charme der ursprünglichen Zeit bewahren, mit besonderem Augenmerk auf die Wiederherstellung des historischen Parketts und der Marmorböden. Die Villa liegt in der eindrucksvollen Umgebung der Provinz Como, im Zentrum des Lariano-Dreiecks, in der Nähe der Seen Segrino und Pusiano. Longone al Segrino, eingebettet in einem Becken zwischen den Moränenhügeln, ist eine Gemeinde in der Provinz Como. das wertvolle Spuren seiner antiken Geschichte bewahrt. Mehrere archäologische Funde führen die Ursprünge der Stadt auf die keltische Zeit zurück und andere Funde belegen eine spätere römische Besiedlung. In Longone Al Segrino gibt es mehrere Villen, die zwischen Ende des 18. und Anfang des 20. Jahrhunderts von wohlhabenden Herren aus Mailand erbaut wurden, die hier Urlaub machten. Longone al Segrino liegt etwa 17 km von Como und etwa 53 km vom Flughafen Mailand-Linate entfernt.
Features:
- Parking
- Terrace
- Balcony
- Garden
- Garage
- Intercom Villa avec parc à vendre à Longone al Segrino (CO). Construite à la fin du 19ème siècle, la Villa est répartie sur trois étages hors sol plus le sous-sol pour un total d'environ 750 m2. Le rez-de-chaussée représentatif se compose d'une grande entrée décorée de fresques, d'une salle à manger avec cheminée en marbre et plafonds décorés de fresques, d'un salon, d'un salon avec cheminée en pierre, d'une grande cuisine avec plafonds décorés de fresques et terrasse de service, d'une salle de repassage et d'une salle de bain de service . La salle à manger, le salon et le salon s'ouvrent sur un grand patio, protégé par des stores motorisés, d'où vous pourrez profiter d'une vue enchanteresse sur le parc. De l'escalier, situé à l'entrée, vous pouvez facilement accéder au premier étage, qui est entièrement utilisé comme zone de couchage. Ici, ils trouvent de l'espace : la chambre principale avec salle de bain en suite, trois grandes chambres avec chacune une salle de bain privée. De l'escalier principal, vous atteignez également le deuxième étage où se trouvent: deux chambres, une salle de bain, une pièce de garde-robe et deux grands greniers. Au sous-sol se trouvent une grande taverne, les locaux techniques servant de buanderie, la chaufferie et une cave. Un chemin souterrain fascinant mène à l'ancienne glacière. Il y a un autre chemin souterrain qui mène au jardin d'hiver. Cette route était autrefois utilisée par le personnel de service pour entasser les produits du jardin dans les caves. A l'entrée du parc qui mène à la villa, se trouve une dépendance (style chalet), composée de deux chambres, un séjour, une kitchenette et une salle d'eau. Le sous-sol de la dépendance est utilisé comme buanderie. Pendant environ 30 ans, cet environnement a servi de laboratoire pour la production de miel. Le parc couvre une superficie d'environ 9 000 mètres carrés, en position ensoleillée, richement arboré. Il se développe en restanques avec de multiples espaces destinés à la pelouse, la roseraie, un potager et un court de tennis. Dans le parc, il y a une citronnelle et une serre. Les finitions intérieures de la villa sont d'excellente facture. Lors de la restauration, nous avons voulu conserver le charme de l'époque d'origine, avec une attention particulière à la récupération du parquet d'époque et des sols en marbre. La Villa est située dans le cadre suggestif de la province de Côme, au centre du triangle Lariano, près du lac Segrino et du lac Pusiano. Longone al Segrino, nichée dans une cuvette parmi les collines morainiques, est une commune de la province de Côme. qui conserve de précieuses traces de son histoire ancienne. Plusieurs découvertes archéologiques retracent les origines de la ville à l'époque celtique et d'autres découvertes témoignent d'une colonie romaine ultérieure. À Longone Al Segrino, il y a plusieurs villas construites entre la fin des années 1800 et le début des années 1900, construites par de riches messieurs milanais venus ici en vacances. Longone al Segrino est à environ 17 km de Côme et à environ 53 km de l'aéroport de Milan Linate.
Features:
- Parking
- Terrace
- Balcony
- Garden
- Garage
- Intercom Villa con Parco in vendita a Longone al Segrino (CO). Edificata alla fine dell'800, la Villa si sviluppa su tre piani fuori terra oltre il paino cantinato per un totale di circa 750 mq. Il piano nobile di rappresentanza è composto da un ampio ingresso affrescato, una sala da pranzo con camino in marmo e con soffitti affrescati, un salotto, un soggiorno con camino in pietra, un'ampia cucina con soffitti affrescati e terrazzino di servizio, un locale stireria e un bagno di servizio. La sala da pranzo, il salone ed il soggiorno espongono su un ampio patio, protetto da tende motorizzate, da cui si può godere di una vista incantevole sul Parco. Dalla scala, posta all'ingresso si raggiunge comodamente il primo piano, destinato completamente a zona notte. Qui trovano spazio: la camera da letto padronale con bagno en suite, tre camere da letto di notevoli dimensioni ciascuna dotata di bagno privato. Sempre dalla scala principale si raggiunge il secondo piano dove sono presenti: due camere da letto, un bagno, un locale guardaroba e due ampi solai. Al piano interrato è presente un'ampia taverna, i locali tecnici adibiti a lavanderia, il locale caldaia e una cantina. Un affascinante percorso sotterraneo conduce all'antica ghiacciaia. Trova spazio un ulteriore percorso sotterraneo che conduce al giardino di inverno. Un tempo questo percorso era utilizzato dal personale di servizio per stipare nelle cantine i prodotti dell'orto. All'ingresso del Parco che conduce alla Villa, è presente una depandance (Stile Chalet), composta da due camere da letto, un locale living, un cucinotto e un bagno. Il piano seminterrato della depandance è destinato a lavanderia. Per circa 30 anni questo ambiente è stato utilizzato come laboratorio per la produzione di miele. Il parco si estende per una superficie di circa 9.000 mq, in posizione soleggiata, riccamente piantumato. Si sviluppa a terrazze con molteplici aree destinate a prato, a roseto, un orto e un campo da tennis. Nel Parco è presente una limonaia e una serra. Le finiture interne della villa sono di ottima fattura. Durante il restauro si è voluto mantenere il fascino dell'epoca originaria, con una cura particolare al recupero del parquet d'epoca e ai pavimenti in marmo. La Villa si trova nella cornice suggestiva della Provincia di Como, al centro del Triangolo Lariano, nei pressi del Lago del Segrino e del Lago di Pusiano. Longone al Segrino, adagiato in una conca tra le colline moreniche è un Comune della Provincia di Como. che conserva preziose tracce della sua storia antica. Diversi ritrovamenti archeologici fanno risalire le origi dell'abitato all'epoca celtica e altri reperti sono la testimonianza di un successivo insediamento romano. A Longone Al Segrino sono presenti diverse ville edificate tra la fine dell'800 e inizi del '900, fatte costruire da abbienti signori di Milano che qui venivano in villeggiature. Longone al Segrino dista circa 17 km da Como e circa 53 km dall'aeroporto di Milano Linate.
Features:
- Parking
- Terrace
- Balcony
- Garden
- Garage
- Intercom Villa with park for sale in Longone al Segrino (CO). Built at the end of the 19th century, the Villa is spread over three floors above ground plus the cellar floor for a total of about 750 m2. The representative main floor consists of a large frescoed entrance, a dining room with marble fireplace and frescoed ceilings, a sitting room, a living room with stone fireplace, a large kitchen with frescoed ceilings and service terrace, a room ironing room and a service bathroom. The dining room, the living room and the living room open onto a large patio, protected by motorized awnings, from which you can enjoy an enchanting view of the park. From the staircase, located at the entrance, you can easily reach the first floor, which is completely used as a sleeping area. Here they find space: the master bedroom with en suite bathroom, three large bedrooms each with a private bathroom. Also from the main staircase you reach the second floor where there are: two bedrooms, a bathroom, a wardrobe room and two large attics. In the basement there is a large tavern, the technical rooms used as a laundry, the boiler room and a cellar. A fascinating underground path leads to the old ice house. There is a further underground path that leads to the winter garden. This route was once used by service personnel to cram produce from the garden into the cellars. At the entrance to the park which leads to the villa, there is an outbuilding (chalet style), consisting of two bedrooms, a living room, a kitchenette and a bathroom. The basement of the outbuilding is used as a laundry. For about 30 years this environment was used as a laboratory for the production of honey. The park covers an area of about 9,000 square meters, in a sunny position, richly planted. It develops in terraces with multiple areas intended for lawn, rose garden, a vegetable garden and a tennis court. In the Park there is a lemon house and a greenhouse. The internal finishes of the villa are of excellent workmanship. During the restoration we wanted to maintain the charm of the original period, with particular attention to the recovery of the period parquet and marble floors. The Villa is located in the suggestive setting of the Province of Como, in the center of the Lariano Triangle, near Lake Segrino and Lake Pusiano. Longone al Segrino, nestled in a basin among the morainic hills, is a municipality in the Province of Como. which preserves precious traces of its ancient history. Several archaeological finds trace the origins of the town back to the Celtic era and other finds are evidence of a subsequent Roman settlement. In Longone Al Segrino there are several villas built between the end of the 1800s and the beginning of the 1900s, built by wealthy gentlemen from Milan who came here on holiday. Longone al Segrino is about 17 km from Como and about 53 km from Milan Linate airport.
Features:
- Parking
- Terrace
- Balcony
- Garden
- Garage
- Intercom Villa met park te koop in Longone al Segrino (CO). Gebouwd aan het einde van de 19e eeuw, is de villa verdeeld over drie verdiepingen boven de grond plus een kelder met een totale oppervlakte van ongeveer 750 m2. De representatieve begane grond bestaat uit een grote hal met fresco's, een eetkamer met marmeren open haard en beschilderde plafonds, een woonkamer, een woonkamer met stenen open haard, een grote keuken met beschilderde plafonds en een dienstterras, een strijkkamer en een dienstbadkamer. De eetkamer, de woonkamer en de woonkamer komen uit op een groot terras beschut door gemotoriseerde luifels, van waaruit u kunt genieten van een betoverend uitzicht op het park. De trap, die zich bij de ingang bevindt, biedt gemakkelijke toegang tot de eerste verdieping, die volledig wordt gebruikt als slaapgedeelte. Hier vinden ze ruimte: de hoofdslaapkamer met badkamer en suite, drie grote slaapkamers, elk met een eigen badkamer. Ook via de hoofdtrap heeft u toegang tot de tweede verdieping waar zich twee slaapkamers, een badkamer, een kledingkast en twee grote zolders bevinden. In de kelder is er een grote taverne, de technische ruimtes gebruikt als wasserij, de stookruimte en een kelder. Een fascinerend ondergronds pad leidt naar het oude ijshuis. Er is nog een ondergronds pad dat naar de serre leidt. Dit pad werd ooit gebruikt door servicepersoneel om producten uit de tuin in de kelders te proppen. Bij de ingang van het park dat naar de villa leidt, is er een bijgebouw (chaletstijl) bestaande uit twee slaapkamers, een woonkamer, een kitchenette en een badkamer. De kelder van het bijgebouw wordt gebruikt als wasserij. Gedurende ongeveer 30 jaar werd deze omgeving gebruikt als laboratorium voor honingproductie. Het park heeft een oppervlakte van ongeveer 9.000 vierkante meter, op een zonnige locatie, rijkelijk beplant. Het ontwikkelt zich tot terrassen met verschillende gebieden voor gazon, rozentuin, moestuin en tennisbaan. In het park is er een citroenhuis en een kas. Het interieur van de villa is van uitstekende kwaliteit van vakmanschap. Tijdens de restauratie wilden we de charme van de oorspronkelijke periode behouden, met bijzondere aandacht voor de restauratie van het historische parket en de marmeren vloeren. De villa is gelegen in de suggestieve omgeving van de provincie Como, in het centrum van de Lariano driehoek, in de buurt van de meren Segrino en Pusiano. Longone al Segrino, genesteld in een bassin tussen de morene heuvels, is een gemeente in de provincie Como in de provincie Como. die kostbare sporen van zijn oude geschiedenis bewaart. Verschillende archeologische vondsten traceren de oorsprong van de stad terug naar de Keltische periode, en andere vondsten getuigen van een latere Romeinse nederzetting. In Longone Al Segrino zijn er verschillende villa's gebouwd tussen het einde van de 18e en het begin van de 20e eeuw door rijke heren uit Milaan die hier op vakantie waren. Longone al Segrino ligt op ongeveer 17 km van Como en op ongeveer 53 km van de luchthaven Milaan Linate.
Features:
- Parking
- Terrace
- Balcony
- Garden
- Garage
- Intercom Willa z parkiem na sprzedaż w Longone al Segrino (CO). Wybudowana pod koniec XIX wieku willa jest rozłożona na trzech kondygnacjach naziemnych plus piwnica o łącznej powierzchni około 750 m2. Reprezentacyjne parter składa się z dużego holu wejściowego z freskami, jadalni z marmurowym kominkiem i freskami na sufitach, salonu, salonu z kamiennym kominkiem, dużej kuchni z freskami i tarasem serwisowym, prasowalni oraz łazienki służbowej. Jadalnia, salon i salon wychodzą na duży taras osłonięty markizami z napędem, z którego można podziwiać czarujący widok na park. Klatka schodowa, która znajduje się przy wejściu, zapewnia łatwy dostęp do pierwszego piętra, które w całości wykorzystywane jest jako część sypialna. Tutaj znajdują przestrzeń: główna sypialnia z łazienką, trzy duże sypialnie, każda z własną łazienką. Również przez główną klatkę schodową można dostać się na drugie piętro, gdzie znajdują się dwie sypialnie, łazienka, garderoba i dwa duże strychy. W piwnicy znajduje się duża karczma, pomieszczenia techniczne wykorzystywane jako pralnia, kotłownia i piwnica. Fascynująca podziemna ścieżka prowadzi do starej lodowni. Do oranżerii prowadzi jeszcze jedna podziemna ścieżka. Ta ścieżka była kiedyś używana przez pracowników służby do upychania produktów z ogrodu do piwnic. Przy wejściu do parku, który prowadzi do willi, znajduje się aneks (w stylu domkowym) składający się z dwóch sypialni, salonu, aneksu kuchennego i łazienki. Piwnica przybudówki służy jako pralnia. Przez około 30 lat środowisko to było wykorzystywane jako laboratorium do produkcji miodu. Park zajmuje powierzchnię około 9 000 metrów kwadratowych, w słonecznym miejscu, bogato obsadzony roślinnością. Rozwija się w tarasy z kilkoma obszarami na trawnik, ogród różany, ogród warzywny i kort tenisowy. W parku znajduje się domek cytrynowy i szklarnia. Wnętrze willi charakteryzuje się doskonałą jakością wykonania. Podczas renowacji chcieliśmy zachować urok pierwotnego okresu, ze szczególną uwagą na odrestaurowanie zabytkowego parkietu i marmurowych posadzek. Willa położona jest w sugestywnym otoczeniu prowincji Como, w centrum trójkąta Lariano, w pobliżu jezior Segrino i Pusiano. Longone al Segrino – miasto i gmina w prowincji Como, w prowincji Como. który zachowuje cenne ślady swojej starożytnej historii. Kilka znalezisk archeologicznych datuje początki miasta na okres celtycki, a inne znaleziska świadczą o późniejszej osadzie rzymskiej. W Longone Al Segrino znajduje się kilka willi zbudowanych między końcem XVIII a początkiem XX wieku przez bogatych dżentelmenów z Mediolanu, którzy spędzali tu wakacje. Longone al Segrino znajduje się około 17 km od Como i około 53 km od lotniska Mediolan Linate.
Features:
- Parking
- Terrace
- Balcony
- Garden
- Garage
- Intercom