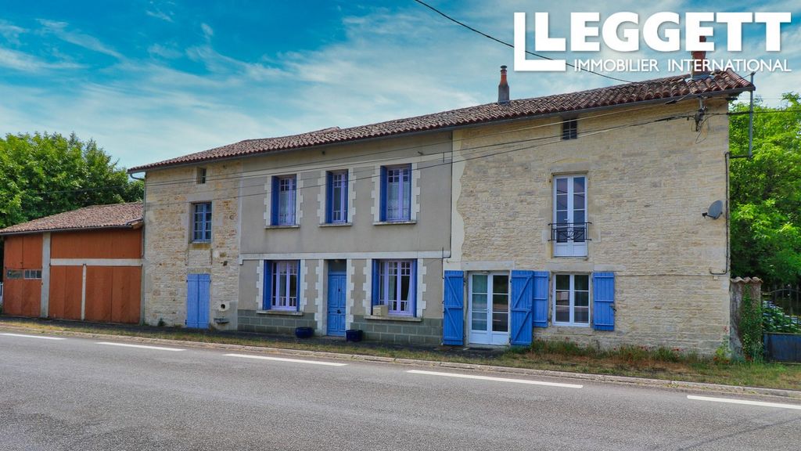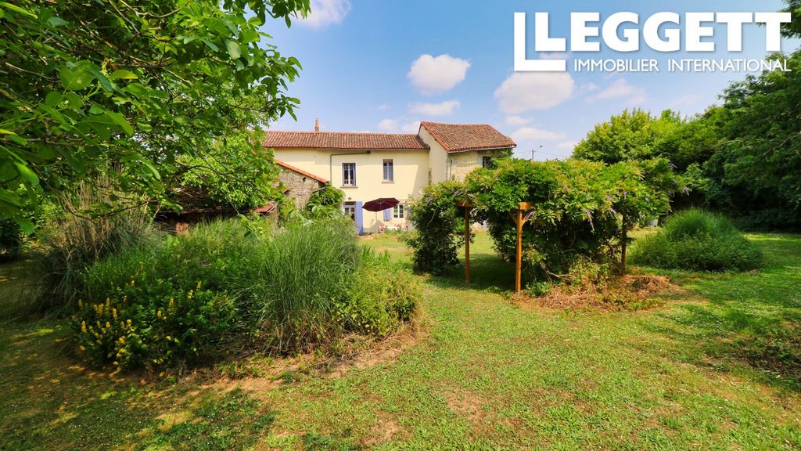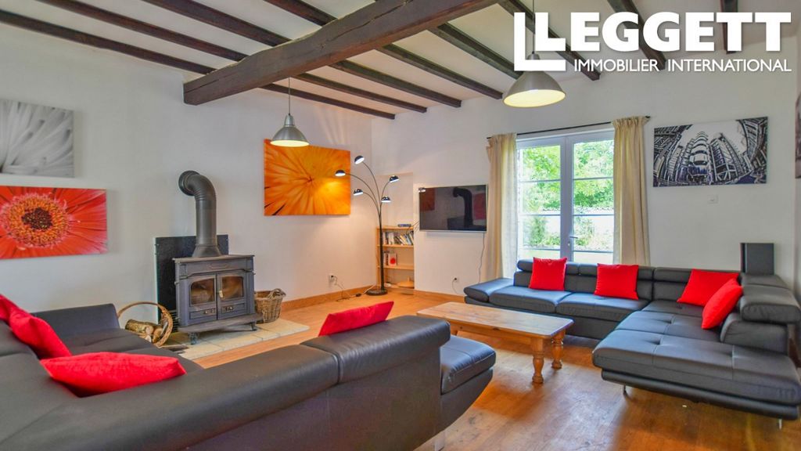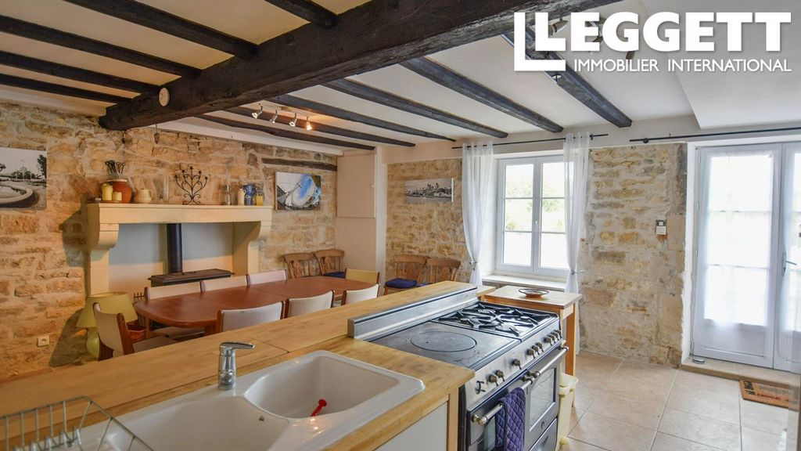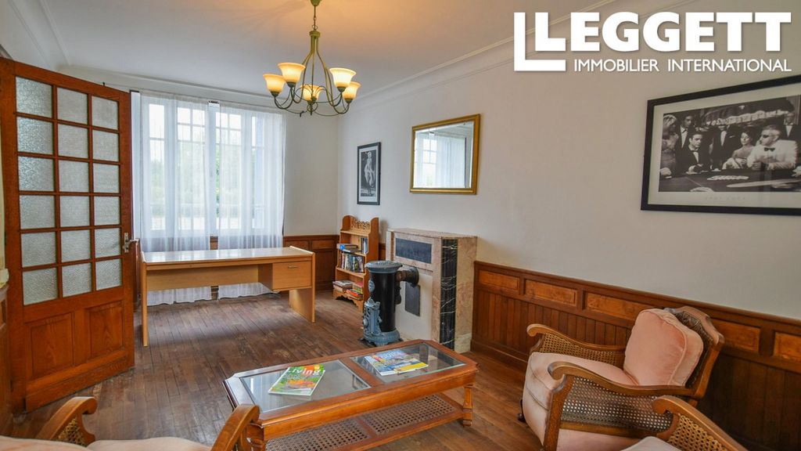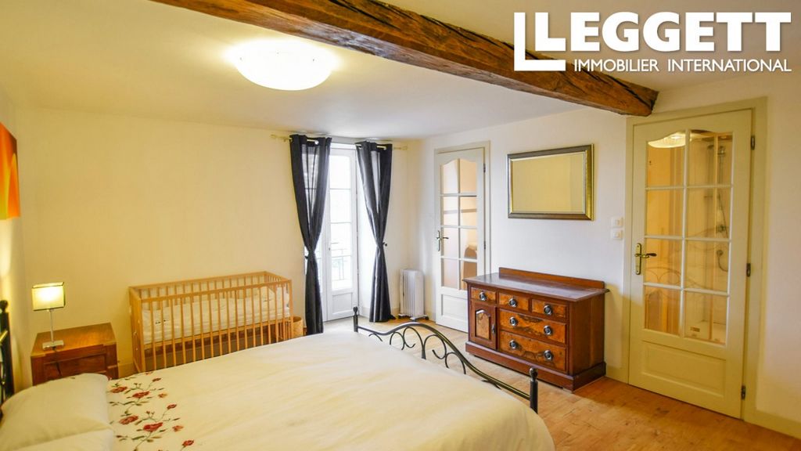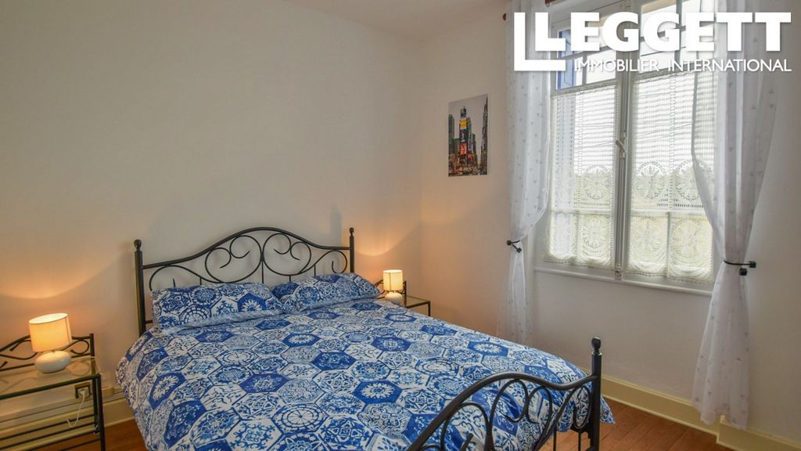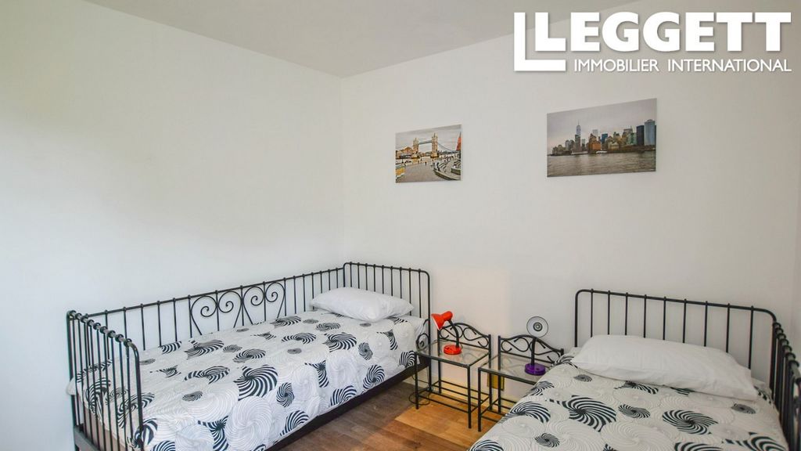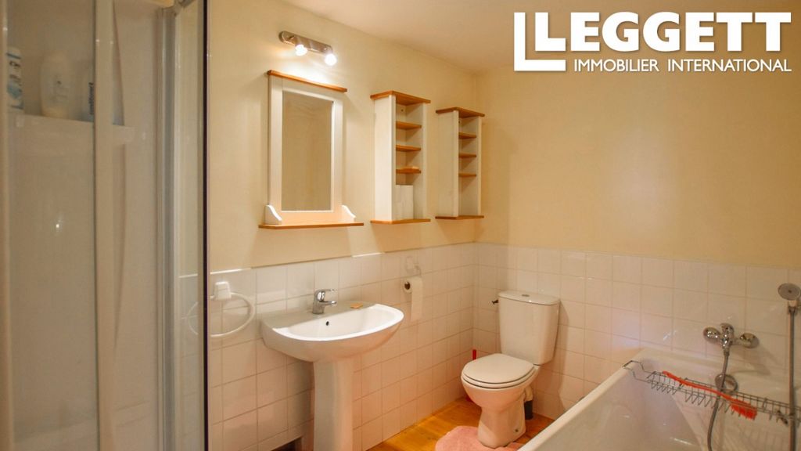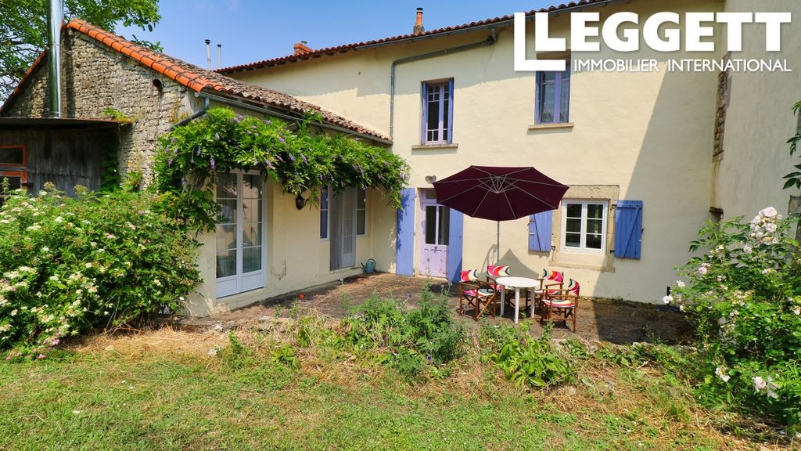FOTOGRAFIILE SE ÎNCARCĂ...
Casă & casă pentru o singură familie de vânzare în Les Adjots
859.784 RON
Casă & Casă pentru o singură familie (De vânzare)
Referință:
EDEN-T89974198
/ 89974198
A22149SMR16 - Extensive property with the living spaces split between two joined houses. On one side there's a large, bright living space, with kitchen/dining at one end, and a super living room at the other, with double-aspect French doors and access to the garden and terrace. A staircase leads to the master bedroom with en-suite above. The second house comprises a hallway with a wood panelled living room/study on one side and a vestibule on the other, leading to a downstairs shower room. Upstairs, there are three more double bedrooms and a bathroom. The house has an attached cottage on one side that is derelict, which could also be renovated if desired. Outside are 3 garages, a workshop and various sheds. There are mature gardens to the rear on both sides, with a pleasant sun terrace and ample space for a pool, subject to permission.All within easy reach of amenities, including supermarkets, hospital and rail in Ruffec. The N10 dual carriageway going north-south is close by. Information about risks to which this property is exposed is available on the Géorisques website : https:// ...
Vezi mai mult
Vezi mai puțin
A22149SMR16 - Cette propriété atypique voit ses espaces de vie répartis entre deux maisons mitoyennes. D'un côté, il y a un grand espace de vie, avec une cuisine/salle à manger d'un côté, et le salon de l'autre, avec trois portes-fenêtres donnant accès au jardin et à la terrasse. Des escaliers mènent à la chambre principale avec salle de bains. La deuxième maison comprend une entrée avec un salon/bureau lambrissé d'un côté et un vestibule de l'autre, qui mène à une salle de douche au rez-de-chaussée. À l'étage se trouvent trois autres chambres doubles et une salle de bains. La maison possède une maison annexe abandonnée sur un côté, qui pourrait également être rénovée si on le souhaite. À l'extérieur se trouvent 3 garages, un atelier et plusieurs remises. Il y a des jardins matures à l'arrière des deux côtés, avec une agréable terrasse sous les glycines.Le tout à proximité des commodités, y compris les supermarchés, l'hôpital et les liaisons ferroviaires à Ruffec. La RN10 est à proximité. Les informations sur les risques auxquels ce bien est exposé sont disponibles sur le site Géorisques : https:// ...
A22149SMR16 - Extensive property with the living spaces split between two joined houses. On one side there's a large, bright living space, with kitchen/dining at one end, and a super living room at the other, with double-aspect French doors and access to the garden and terrace. A staircase leads to the master bedroom with en-suite above. The second house comprises a hallway with a wood panelled living room/study on one side and a vestibule on the other, leading to a downstairs shower room. Upstairs, there are three more double bedrooms and a bathroom. The house has an attached cottage on one side that is derelict, which could also be renovated if desired. Outside are 3 garages, a workshop and various sheds. There are mature gardens to the rear on both sides, with a pleasant sun terrace and ample space for a pool, subject to permission.All within easy reach of amenities, including supermarkets, hospital and rail in Ruffec. The N10 dual carriageway going north-south is close by. Information about risks to which this property is exposed is available on the Géorisques website : https:// ...
A22149SMR16 - Uitgestrekt pand met de woonruimtes verdeeld over twee samengevoegde huizen. Aan de ene kant is er een grote, lichte leefruimte, met keuken/eetkamer aan de ene kant, en een super woonkamer aan de andere kant, met dubbele openslaande deuren en toegang tot de tuin en het terras. Een trap leidt naar de hoofdslaapkamer met daarboven en-suite. Het tweede huis bestaat uit een hal met aan de ene kant een woonkamer / studeerkamer met houten lambrisering en aan de andere kant een vestibule, die leidt naar een doucheruimte beneden. Boven zijn er nog drie tweepersoonsslaapkamers en een badkamer. Het huis heeft aan de ene kant een aangrenzend huisje dat vervallen is, dat desgewenst ook kan worden gerenoveerd. Buiten zijn 3 garages, een werkplaats en diverse schuren. Aan beide zijden bevinden zich volgroeide tuinen aan de achterzijde, met een aangenaam zonneterras en voldoende ruimte voor een zwembad, onder voorbehoud van toestemming.Allemaal binnen handbereik van voorzieningen, waaronder supermarkten, ziekenhuis en trein in Ruffec. De N10 vierbaansweg van noord naar zuid is vlakbij. Informatie over de risico's waaraan deze woning is blootgesteld, is beschikbaar op de website van Géorisques : https:// ...
Referință:
EDEN-T89974198
Țară:
FR
Oraș:
Les Adjots
Cod poștal:
16700
Categorie:
Proprietate rezidențială
Tipul listării:
De vânzare
Tipul proprietății:
Casă & Casă pentru o singură familie
Dimensiuni proprietate:
181 m²
Dimensiuni teren:
2.859 m²
Camere:
7
Dormitoare:
4
Băi:
3
