5.474.804 RON
4.877.553 RON
4.379.843 RON
4.927.324 RON
5.474.804 RON
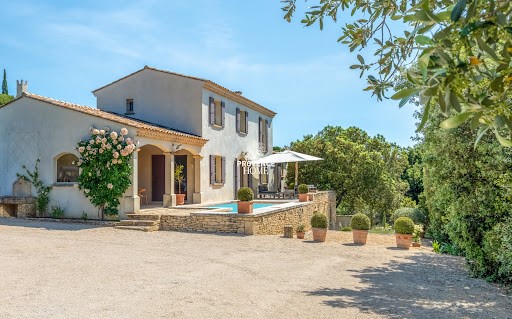
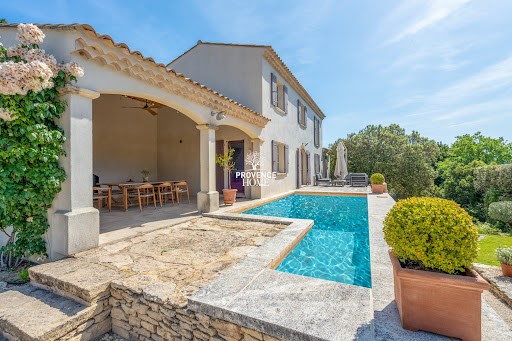

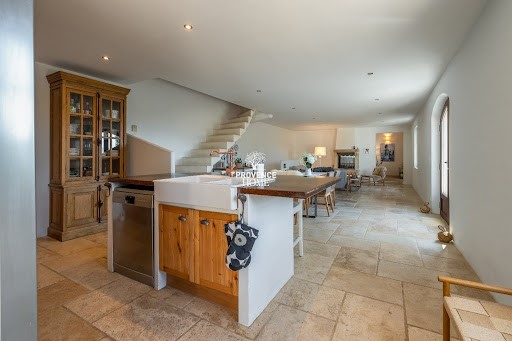
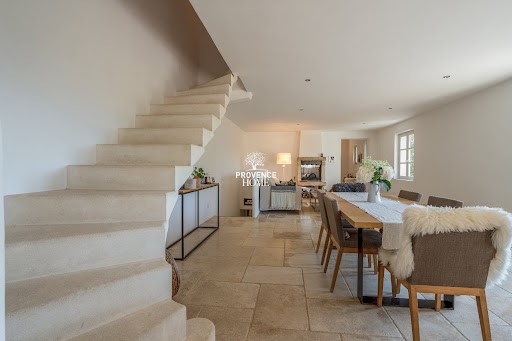
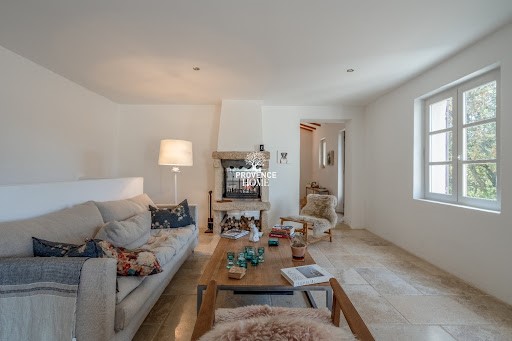

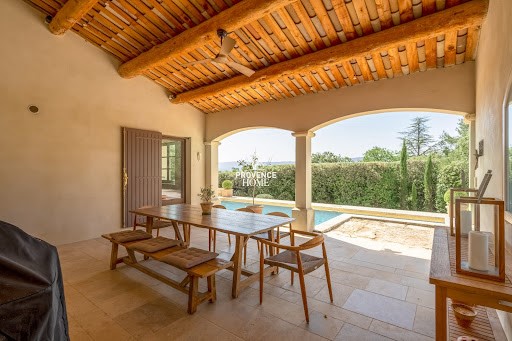
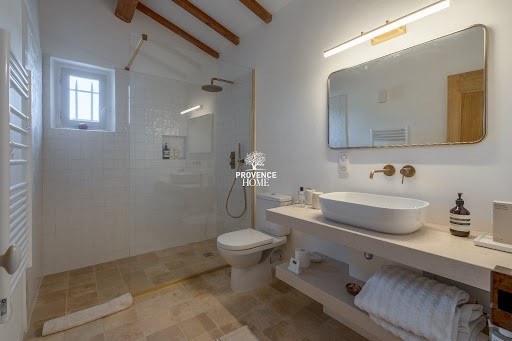


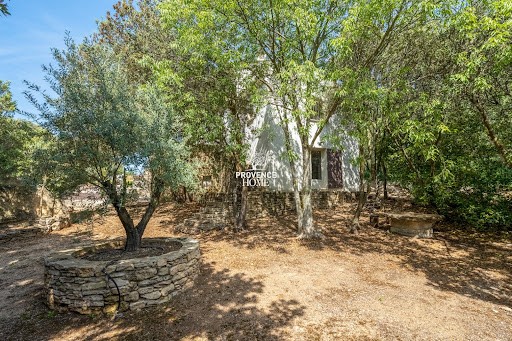

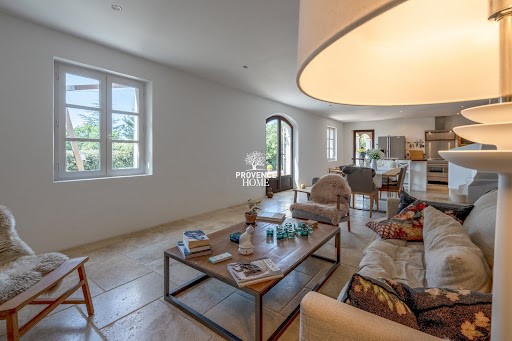
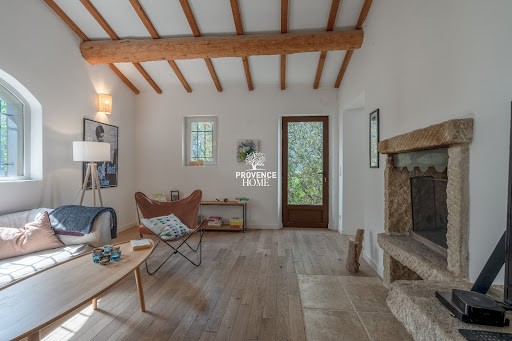
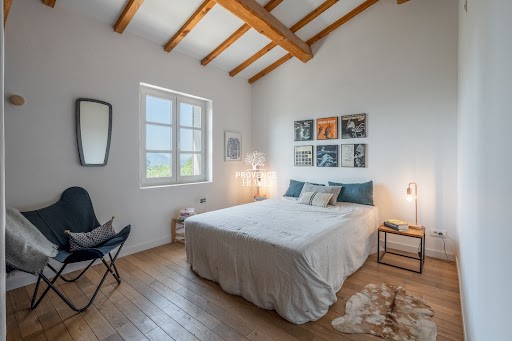
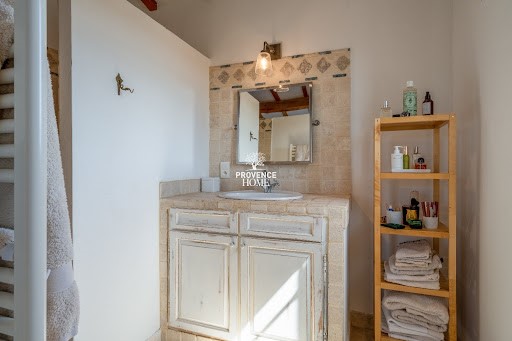

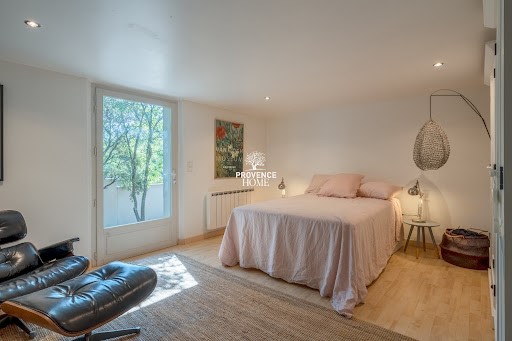

SURROUNDINGS OF THE PROPERTY
The property is situated on the outskirts of the village in a calm and residential environment, with shops within walking distance, and facing south with a view of the Luberon.
EXTERIOR OF THE PROPERTY
Upon entering through the gate, you will discover the fully enclosed garden of 1,500sqm, meticulously maintained and landscaped, with a large parking area and access to the garage. The driveway descends along the house towards the wooded garden with green oaks and Mediterranean trees, leading to the spacious terrace with a pool and wooden decks.
INTERIOR OF THE PROPERTY
Upon entering the approximately 165sqm house, you will find a spacious and bright living space. The open-plan kitchen, fully equipped, is ideal for preparing meals while staying connected with guests in the living room. An extension of this large room is a second, more intimate living area that invites relaxation. A stone staircase leads down to a versatile room that can be used as a 4th bedroom, an office, or a workshop according to your needs. Wine enthusiasts will appreciate the large air-conditioned wine cellar. Behind the kitchen, there is a pantry-laundry room with access to the garden, guest toilets, and direct access to the garage.
The upper floor offers 3 bedrooms, including 1 with an en-suite bathroom, separate toilets, and a beautiful and functional family bathroom. At the entrance, a spacious covered carport serves as a summer dining area, providing ample shelter from wind and sun. This traditional house combines charm, comfort, and functionality. It is conveniently located to enjoy tranquility while being close to the amenities offered by the village.
FEATURES OF THE PROPERTY
Underfloor heating on the ground floor and upper floor
Reversible air conditioning in the living/dining areas
Connected to the main sewerage system
8x4m swimming pool
Mains water supply
Large wooden terrace
Wine cellar
Fiber optic internet
Automatic watering system
Electric gate
ACCESS
Close to the center of the village of Cabrieres d'Avignon, 6 km from Gordes, 5 minutes from all shops and the Coustellet market, 45 minutes from the Avignon TGV station, and 1 hour from Marseille-Provence Airport.
PROVENCE-HOME, luxury estate for sale in the Luberon
... – ... Vezi mai mult Vezi mai puțin Provence Home, l’agence immobilière du Luberon, vous propose à la vente, en exclusivité, à quelques pas du centre du village de Cabrières d’Avignon et de ses commerces, découvrez une maison édifiée en 2007, nichée sur un terrain clos et verdoyant de 1 500 m².
Cette demeure de 165 m², répartie sur trois niveaux, offre un large espace de vie incluant une cuisine équipée, une salle à manger/salon dotée d'une cheminée en pierres, ainsi qu'un coin salon-télévision confortable.
La maison se compose de quatre chambres, dont une bénéficiant d'une salle d'eau attenante, une deuxième salle d'eau moderne, deux WC, un cellier, une cave climatisée, un garage, et un parking. À l'extérieur, une belle terrasse avec vue dominante sur le Luberon s'ouvre sur une piscine intégrée de 8 x 4 mètres, entourée de plages en bois. Un vaste préau couvert fait office de cuisine d'été. Un grand parking avec portail électrique complète les aménagements de cette propriété.
Située à proximité d'un village pittoresque et commerçant, et à seulement 6 km de Gordes, cette maison est idéalement positionnée à 45 minutes de la gare TGV d'Avignon et à une heure de l'aéroport international de Marseille-Provence.
PROVENCE-HOME, vente de biens de charmes et de prestiges dans le Luberon – ... ... Provence Home, the Luberon real estate agency, is offering for sale, a beautiful house built in 2007 on a fenced plot of 1,500sqm, located in the highly appreciated village of Cabrieres d'Avignon.
SURROUNDINGS OF THE PROPERTY
The property is situated on the outskirts of the village in a calm and residential environment, with shops within walking distance, and facing south with a view of the Luberon.
EXTERIOR OF THE PROPERTY
Upon entering through the gate, you will discover the fully enclosed garden of 1,500sqm, meticulously maintained and landscaped, with a large parking area and access to the garage. The driveway descends along the house towards the wooded garden with green oaks and Mediterranean trees, leading to the spacious terrace with a pool and wooden decks.
INTERIOR OF THE PROPERTY
Upon entering the approximately 165sqm house, you will find a spacious and bright living space. The open-plan kitchen, fully equipped, is ideal for preparing meals while staying connected with guests in the living room. An extension of this large room is a second, more intimate living area that invites relaxation. A stone staircase leads down to a versatile room that can be used as a 4th bedroom, an office, or a workshop according to your needs. Wine enthusiasts will appreciate the large air-conditioned wine cellar. Behind the kitchen, there is a pantry-laundry room with access to the garden, guest toilets, and direct access to the garage.
The upper floor offers 3 bedrooms, including 1 with an en-suite bathroom, separate toilets, and a beautiful and functional family bathroom. At the entrance, a spacious covered carport serves as a summer dining area, providing ample shelter from wind and sun. This traditional house combines charm, comfort, and functionality. It is conveniently located to enjoy tranquility while being close to the amenities offered by the village.
FEATURES OF THE PROPERTY
Underfloor heating on the ground floor and upper floor
Reversible air conditioning in the living/dining areas
Connected to the main sewerage system
8x4m swimming pool
Mains water supply
Large wooden terrace
Wine cellar
Fiber optic internet
Automatic watering system
Electric gate
ACCESS
Close to the center of the village of Cabrieres d'Avignon, 6 km from Gordes, 5 minutes from all shops and the Coustellet market, 45 minutes from the Avignon TGV station, and 1 hour from Marseille-Provence Airport.
PROVENCE-HOME, luxury estate for sale in the Luberon
... – ...