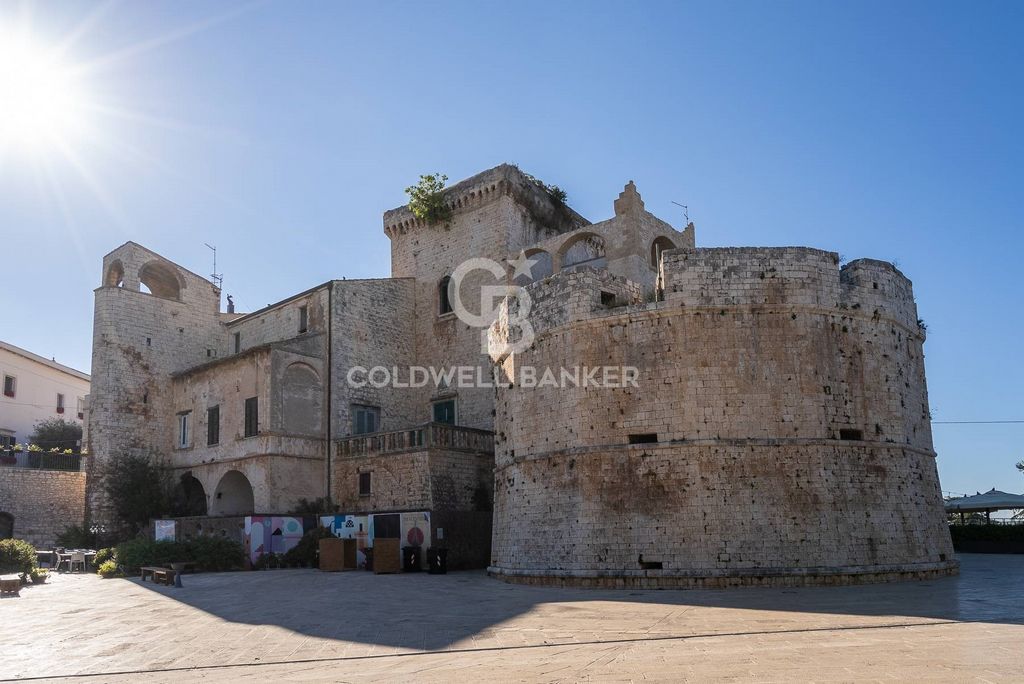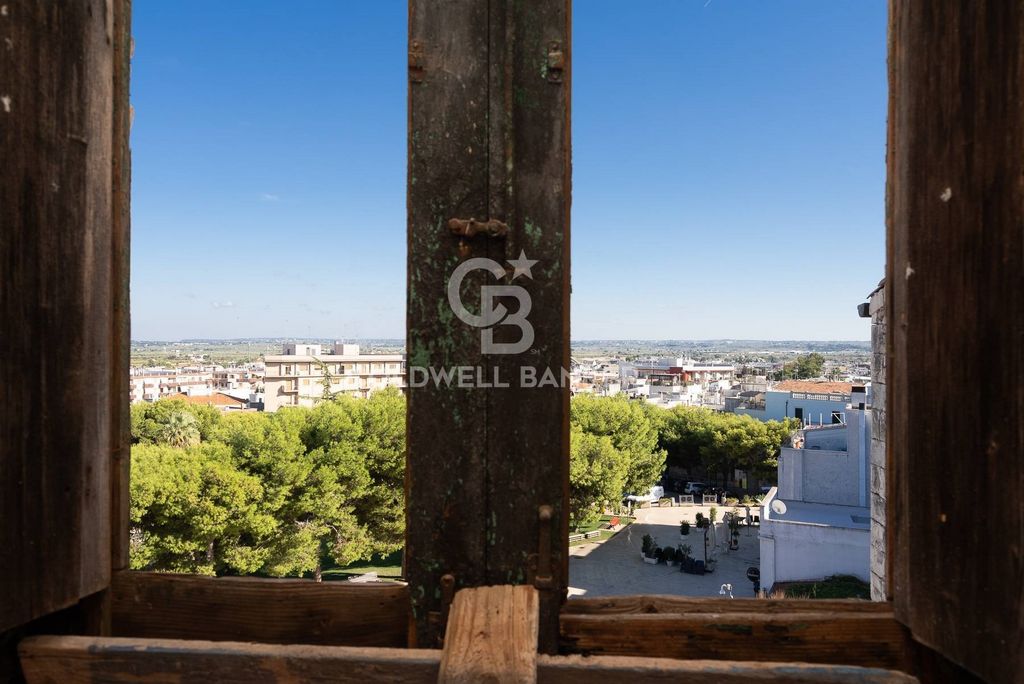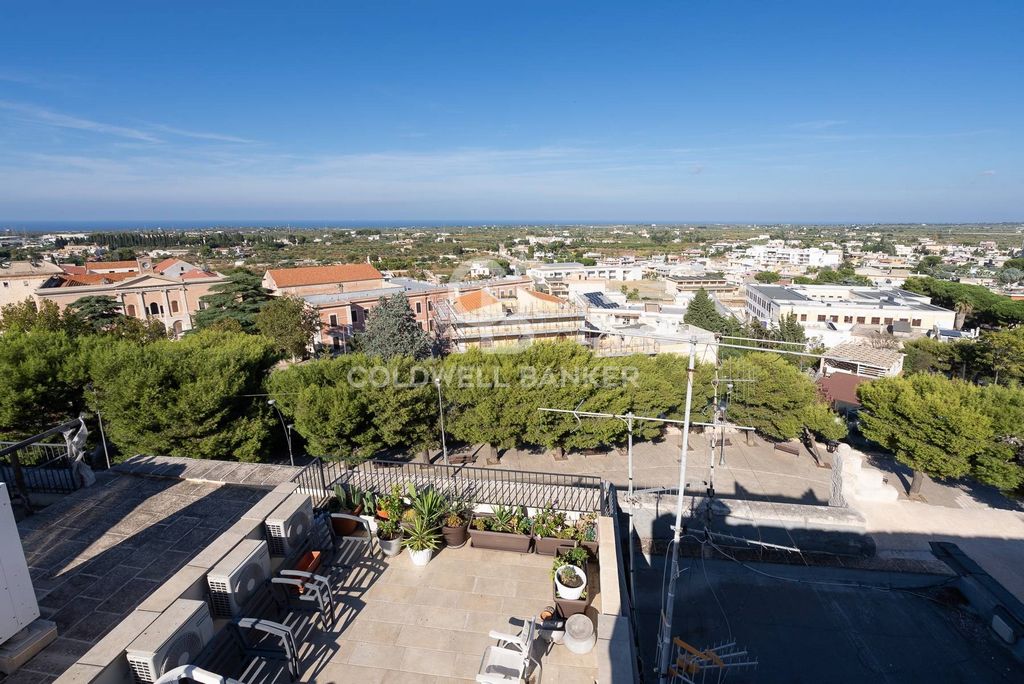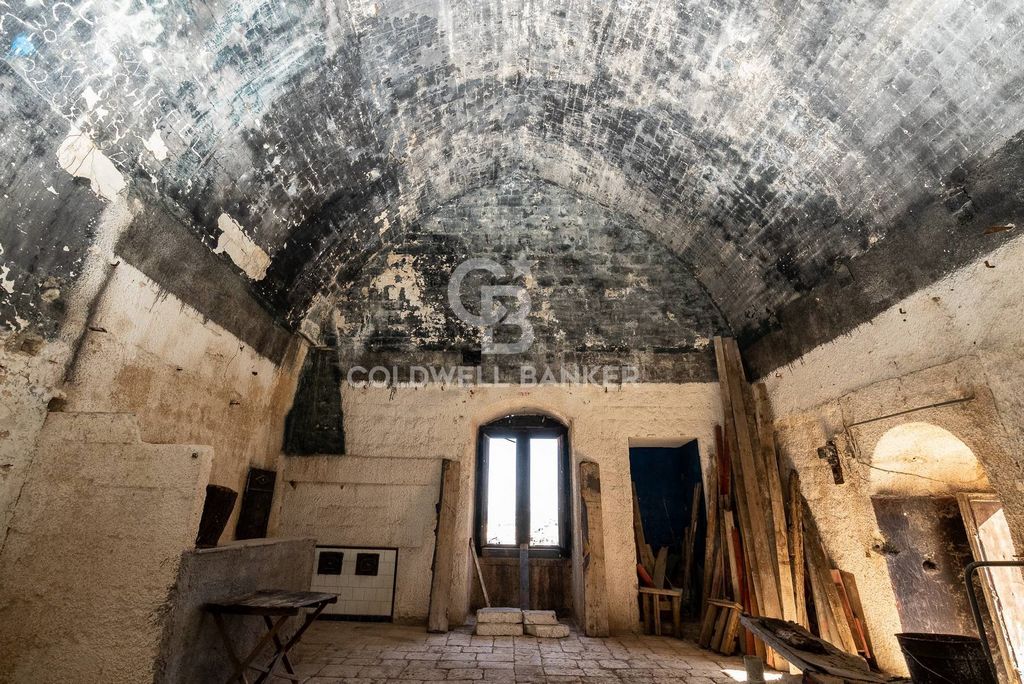FOTOGRAFIILE SE ÎNCARCĂ...
Apartament & Condominiu (De vânzare)
1 cam
48 m²
Referință:
EDEN-T90681317
/ 90681317
Referință:
EDEN-T90681317
Țară:
IT
Oraș:
Conversano
Cod poștal:
70014
Categorie:
Proprietate rezidențială
Tipul listării:
De vânzare
Tipul proprietății:
Apartament & Condominiu
Dimensiuni proprietate:
48 m²
Camere:
1
Terasă:
Da
PREȚ PROPRIETĂȚI IMOBILIARE PER M² ÎN ORAȘE DIN APROPIERE
| Oraș |
Preț mediu per m² casă |
Preț mediu per m² apartament |
|---|---|---|
| Puglia | 6.503 RON | 7.934 RON |
| Brindisi | 7.735 RON | 6.562 RON |
| Pescara | 6.781 RON | 9.336 RON |
| Abruzzo | 5.977 RON | 8.727 RON |
| Lazio | 9.967 RON | 15.938 RON |






Features:
- Terrace Vezi mai mult Vezi mai puțin Conversano - Schloss der Grafen von Acquaviva Es kommt nicht alle Tage vor, dass Sie in einer der symbolträchtigen Städte der Region Apulien ein historisches Stück von großer Bedeutung erwerben können. Coldwell Banker ist stolz darauf, den zweiten Turm für die Bauzeit des Conti Acquaviva Castle in Conversano kommerzialisieren zu können. Sowohl vom großzügigen Fenster als auch beim Aufstieg auf die Terrasse bietet der Turm ein weitreichendes Panorama! Seine Verwendung kann vielfältig sein, auf Wunsch kann es als Privathaus oder als B B genutzt werden, was Einheimischen und Touristen, die unsere herrliche Region entdecken, die Möglichkeit gibt, in einer historischen und eindrucksvollen Umgebung zu leben. Historische Notizen des Schlosses von Conversano: Das Castello Aragonese, das von den Normannen um 1054 als reine Verteidigungsfestung erbaut wurde und zur Residenz der Grafen von Acquaviva wurde, wurde durch sukzessive Umbauten in ein prächtiges Herrenhaus umgewandelt. Die Festung wurde auf alten megalithischen Mauern aus dem 6. bis 4. Jahrhundert v. Chr. erbaut, die noch heute am Fuß des Torre Maestra, dem einzigen erhaltenen normannischen Turm, sichtbar sind. Die Arbeit als Ganzes hat einen trapezförmigen Grundriss, wobei die vier Ecken den Himmelsrichtungen zugewandt sind. In den vier Ecken stehen vier Türme: 1. Der Maestra-Turm oder normannische Turm, etwa 25 Meter hoch, besteht aus regelmäßigen Kalksteinquadern, aus denen die Mauern bestehen (begonnen im 11. Jahrhundert durch den ersten Grafen von Conversano Goffredo Altavilla). Normannisch); 2. Turm ähnlich dem Hauptturm, aber von bescheideneren Ausmaßen, in dessen Mauern man schöne gotische Fenster und auf der Terrasse einen mit Bögen verzierten Aussichtspunkt bewundern kann. Ab dem 15. Jahrhundert wurde die Grafschaft Conversano von der Familie Acquaviva regiert, die die alte Festung in eine fürstliche Residenz umwandelte und einige ihrer Verteidigungselemente konsolidierte. Und in dieser Zeit ließ Giulio Antonio Acquaviva den 3. zylindrischen Turm errichten, der heute zum Wahrzeichen von Conversano geworden ist, um einen der vier viereckigen Türme des Schlosses zu ersetzen. Aus der Zinne oben geht hervor, dass der Turm später umgebaut wurde; 4. der polygonale Turm, der von Andrea Matteo Acquaviva, dem Sohn von Giulio Antonio, erbaut wurde. Der Turm hat die charakteristische Form eines Schuhs, wobei die Wände leicht geneigt sind, um die Schläge der Artillerie abzufedern. Auf der Terrasse befindet sich eine Zinne, die für die Mündungen der Kanonen geeignet ist, während die schmalen Schlitze an den Seiten des Polygons die Positionierung der Munition ermöglichten. Heute ist der Turm teilweise unterirdisch, war aber einst von einem Verteidigungsgraben umgeben. Die Fenster und Balkone der Fassade mit Blick auf die Piazza Castello stammen sicherlich aus dem 19. Jahrhundert. Neben diesem polygonalen Turm befand sich die ursprüngliche Zugbrücke, die dazu diente, den umgebenden Graben zu überqueren, bevor das Schloss mit dem heutigen monumentalen Eingang an der Südwestseite geschmückt wurde. Das Schloss beherbergt die Städtische Kunstgalerie, in der die Gemälde des Zyklus La Gerusalemme Liberata von Finoglio aus dem 17. Jahrhundert ausgestellt sind. Im Inneren des Schlosses befinden sich neben der Kunstgalerie Finoglio im zweiten Stock die Kunstgalerie Francesco Netti und die Ausstellung historischer Kleidung mit dem Titel "Hochzeit im Schloss". Darüber hinaus verfügt das Schloss über einen Raum für temporäre Ausstellungen und einen Konferenzraum, der sich immer im zweiten Stock befindet.
Features:
- Terrace Conversano - Castillo de los Condes de Acquaviva No todos los días se puede adquirir una pieza histórica de gran importancia en una de las ciudades emblemáticas de la Región Puglia. Coldwell Banker se enorgullece de poder comercializar la segunda torre para el período de construcción del Castillo Conti Acquaviva en Conversano. ¡La torre le permite disfrutar de un panorama que se extiende hasta donde alcanza la vista, tanto desde la ventana de tamaño generoso como subiendo a la "terraza"! Sus usos pueden ser variados, si se desea se puede utilizar como vivienda particular o como bb, dando la posibilidad a locales y turistas que vienen a descubrir nuestra espléndida región de poder vivir en un entorno histórico y evocador. Notas históricas del Castillo de Conversano: El Castillo Aragonés que fue construido por los normandos hacia 1054 con el puro propósito de una fortaleza defensiva y se convirtió en la residencia de los Condes de Acquaviva y se transformó a través de sucesivas reformas en una suntuosa casa señorial. El fuerte fue construido sobre antiguas murallas megalíticas, que datan de los siglos VI-IV a. C., aún visibles en la base de la Torre Maestra, la única torre normanda sobreviviente. La obra en su conjunto tiene planta trapezoidal con las cuatro esquinas orientadas hacia los puntos cardinales. En las cuatro esquinas se levantan cuatro torres: 1. la torre Maestra o torre normanda, de unos 25 metros de altura, está construida con sillares regulares de piedra caliza que componen los muros (iniciada en el siglo XI por el primer conde de Conversano Goffredo Altavilla el Normando); 2. torre similar a la torre principal pero de dimensiones más modestas, en cuyos muros se pueden admirar hermosas ventanas góticas y en la terraza un mirador adornado con arcos. Desde el siglo XV, el condado de Conversano estuvo gobernado por la familia Acquaviva, que transformó la antigua fortaleza en una residencia principesca y consolidó algunos de sus elementos defensivos. Y en este período Giulio Antonio Acquaviva hizo construir la 3. torre cilíndrica, que se ha convertido en el símbolo de Conversano hoy, para reemplazar una de las cuatro torres cuadrangulares del castillo. Por la almena de la parte superior, se desprende que la torre fue remodelada en época posterior; 4. la torre poligonal que fue construida por Andrea Matteo Acquaviva, hijo de Giulio Antonio. La torre tiene la característica forma de un zapato, con los muros ligeramente inclinados para amortiguar los golpes de la artillería. En la terraza hay una almena adecuada para las bocas de los cañones, mientras que las estrechas hendiduras a los lados del polígono permitían el posicionamiento de la munición. Hoy la torre está parcialmente bajo tierra, pero una vez estuvo rodeada por un foso defensivo. Las ventanas y los balcones de la fachada que da a la Piazza Castello ciertamente datan del siglo XIX. Junto a esta torre poligonal se encontraba el puente levadizo original que servía para cruzar el foso circundante antes de que el castillo se adornara con la actual portada monumental en el lado suroeste. El Castillo alberga la Galería de Arte Municipal, donde se exhiben los lienzos del siglo XVII del ciclo "La Gerusalemme Liberata" de Finoglio. Dentro del Castillo, además de la galería de arte Finoglio, se encuentra, en el segundo piso, la galería de arte Francesco Netti y la exposición de ropa histórica titulada "Boda en el Castillo". Además, el castillo cuenta con un espacio para exposiciones temporales y una sala de conferencias, siempre ubicados en el segundo piso.
Features:
- Terrace Conversano - Château des Comtes d'Acquaviva Ce n'est pas tous les jours que vous pouvez acquérir une pièce historique d'une grande importance dans l'une des villes emblématiques de la région des Pouilles. Coldwell Banker est fier de pouvoir commercialiser la deuxième tour pour la période de construction du Château Conti Acquaviva à Conversano. La tour permet de profiter d'un panorama à perte de vue, aussi bien depuis la fenêtre aux dimensions généreuses qu'en grimpant sur la "terrasse" ! Ses utilisations peuvent être diverses, si vous le souhaitez, il peut être utilisé comme maison privée ou comme chambre d'hôtes, donnant la possibilité aux habitants et aux touristes qui viennent découvrir notre magnifique région de pouvoir vivre dans un environnement historique et évocateur. Notes historiques du château de Conversano : Le château aragonais qui a été construit par les Normands vers 1054 dans le pur but d'une forteresse défensive et est devenu la résidence des comtes d'Acquaviva et a été transformé par des modifications successives en une somptueuse demeure seigneuriale. Le fort a été construit sur d'anciens murs mégalithiques, datant du 6ème au 4ème siècle avant JC, encore visibles à la base de la Torre Maestra, la seule tour normande survivante. L'ensemble de l'uvre a un plan trapézoïdal avec les quatre angles tournés vers les points cardinaux. Aux quatre angles se dressent quatre tours : 1. la tour Maestra ou tour normande, d'environ 25 mètres de haut, est construite avec des pierres de taille régulières de calcaire dont les murs sont constitués (commencé au XIe siècle par le premier comte de Conversano Goffredo Altavilla le Normand); 2. tour semblable à la tour principale mais de dimensions plus modestes, dans les murs de laquelle on peut admirer de belles fenêtres gothiques et sur la terrasse un belvédère agrémenté d'arcs. À partir du XVe siècle, le comté de Conversano fut gouverné par la famille Acquaviva qui transforma l'ancienne forteresse en résidence princière et consolida certains de ses éléments défensifs. Et à cette époque, Giulio Antonio Acquaviva fit construire la 3ème tour cylindrique, devenue aujourd'hui le symbole de Conversano, pour remplacer l'une des quatre tours quadrangulaires du château. Du créneau au sommet, il est clair que la tour a été remodelée dans une période ultérieure; 4. la tour polygonale construite par Andrea Matteo Acquaviva, fils de Giulio Antonio. La tour a la forme caractéristique d'un sabot, avec des murs légèrement inclinés pour amortir les coups de l'artillerie. Sur la terrasse, il y a un créneau adapté aux bouches des canons, tandis que les fentes étroites le long des côtés du polygone permettaient le positionnement des munitions. Aujourd'hui, la tour est partiellement souterraine, mais était autrefois entourée d'un fossé défensif. Les fenêtres et les balcons de la façade donnant sur la Piazza Castello datent certainement du XIXe siècle. A côté de cette tour polygonale, il y avait le pont-levis d'origine qui servait à franchir les douves environnantes avant que le château ne soit orné de l'actuelle entrée monumentale du côté sud-ouest. Le château abrite la Pinacothèque municipale, où sont exposées les toiles du XVIIe siècle du cycle "La Gerusalemme Liberata" de Finoglio. À l'intérieur du château, en plus de la galerie d'art Finoglio, il y a, au deuxième étage, la galerie d'art Francesco Netti et l'exposition de vêtements historiques intitulée "Mariage au château". De plus, le château dispose d'un espace d'expositions temporaires et d'une salle de conférence, toujours située au deuxième étage.
Features:
- Terrace Conversano - Castello dei Conti Acquaviva Non capita tutti i giorni di poter acquisire un pezzo storico di elevata importanza in una delle città simbolo della Regione Puglia. Coldwell Banker è orgogliosa di poter commercializzare la seconda torre per periodo di costruzione del Castello Conti Acquaviva di Conversano. La torre permette di godere di un panorama che si estende a perdita d'occhio, sia dalla finestra di generose dimensioni che salendo sul "terrazzo"! I suoi utilizzi posso essere vari, volendo può essere utilizzata come abitazione privata o come b&b dando la possibilità ai locali e ai turisti che vengono a scoprire la nostra splendida regione di poter vivere in un ambiente storico ed evocativo. Cenni Storici del Castello di Conversano: Il Castello aragonese che fu eretto dai Normanni intorno al 1054 a puro scopo di fortezza difensiva e divenne dimora dei Conti Acquaviva e fu trasformato tramite successivi rimaneggiamenti in fastoso alloggio signorile. Il fortino fu edificato su antiche mura megalitiche, risalenti al VI-IV secolo a.C., ancora visibili alla base della Torre Maestra, unica torre normanna sopravissuta. Lopera nel complesso presenta una pianta trapezoidale con i quattro angoli rivolti verso i punti cardinali. Nei quattro angoli svettano quattro torri: 1. la torre Maestra o torre normanna, alta circa 25 metri, è costruita con conci calcarei regolari di cui si compongono le murature (iniziata nel XI secolo dal primo conte di Conversano Goffredo Altavilla il Normanno); 2. torre simile alla torre maestra ma di dimensioni piu modeste, nelle cui pareti si possono ammirare belle finestre gotiche e sul terrazzo un belvedere impreziosito da arcate. Dal XV secolo la contea di Conversano fu retta dalla famiglia Acquaviva che trasformò lantica fortezza in una dimora principesca e ne consolidò alcuni elementi difensivi. Ed in questo periodo Giulio Antonio Acquaviva fece edificare 3. la torre cilindrica, divenuta oggi simbolo di Conversano, in sostituzione di una delle quattro torri quadrangolari del castello. Dalla presenza della merlatura in cima si intuisce che la torre venne rimaneggiata in unepoca successiva; 4. la torre poligonale che fu costruita da Andrea Matteo Acquaviva, figlio di Giulio Antonio. La torre ha la caratteristica forma a scarpa, con le mura leggermente inclinate per attutire i colpi dellartiglieria. Sul terrazzo è presente una merlatura adatta alle bocche dei cannoni, mentre le strette feritoie lungo i lati del poligono consentivano il posizionamento delle munizioni. Oggi la torre risulta parzialmente interrata, ma un tempo era circondata da un fossato difensivo. Risalenti al 800 sono sicuramente le finestre ed i balconi della facciata che da su Piazza Castello. Accanto a questa torre poligonale, si trovava loriginario ponte levatoio che serviva a superare il fossato circostante prima che il castello venisse ornato dellattuale ingresso monumentale sul lato sud-ovest. Il Castello ospita al suo interno la Pinacoteca comunale, in cui sono esposte le tele seicentesce del ciclo La Gerusalemme Liberata del Finoglio. All'interno del Castello oltre alla pinacoteca Finoglio, è presente, al II piano, la Pinacoteca Francesco Netti, e la mostra di abiti storici intitolata "Nozze al Castello". Inoltre, il castello dispone di uno spazio per mostre temporanee ed una sala convegni sempre ubicati al II piano.
Features:
- Terrace Conversano - Castle of the Acquaviva Counts It's not every day that you can acquire a historical piece of great importance in one of the symbolic cities of the Puglia Region. Coldwell Banker is proud to be able to commercialize the second tower for the construction period of the Conti Acquaviva Castle in Conversano. The tower allows you to enjoy a panorama that extends as far as the eye can see, both from the generously sized window and climbing up onto the "terrace"! Its uses can be various, if desired it can be used as a private home or as a bb, giving the possibility to locals and tourists who come to discover our splendid region to be able to live in a historic and evocative environment. Historical notes of the Castle of Conversano: The Aragonese Castle which was built by the Normans around 1054 for the pure purpose of a defensive fortress and became the residence of the Acquaviva Counts and was transformed through successive alterations into a sumptuous stately home. The fort was built on ancient megalithic walls, dating back to the 6th-4th century BC, still visible at the base of the Torre Maestra, the only surviving Norman tower. The work as a whole has a trapezoidal plan with the four corners facing the cardinal points. In the four corners stand four towers: 1. the Maestra tower or Norman tower, about 25 meters high, is built with regular limestone ashlars of which the walls are made up (begun in the 11th century by the first count of Conversano Goffredo Altavilla the Norman); 2. tower similar to the main tower but of more modest dimensions, in whose walls you can admire beautiful Gothic windows and on the terrace a belvedere embellished with arches. From the 15th century the county of Conversano was governed by the Acquaviva family who transformed the ancient fortress into a princely residence and consolidated some of its defensive elements. And in this period Giulio Antonio Acquaviva had the 3. cylindrical tower built, which has become the symbol of Conversano today, to replace one of the four quadrangular towers of the castle. From the crenellation at the top, it is clear that the tower was remodeled in a later period; 4. the polygonal tower which was built by Andrea Matteo Acquaviva, son of Giulio Antonio. The tower has the characteristic shape of a shoe, with the walls slightly inclined to cushion the blows of the artillery. On the terrace there is a crenellation suitable for the mouths of the cannons, while the narrow slits along the sides of the polygon allowed for the positioning of the ammunition. Today the tower is partially underground, but was once surrounded by a defensive moat. The windows and balconies of the façade overlooking Piazza Castello certainly date back to the 19th century. Next to this polygonal tower, there was the original drawbridge which was used to cross the surrounding moat before the castle was adorned with the current monumental entrance on the south-west side. The Castle houses the Municipal Art Gallery, where the seventeenth-century canvases of the "La Gerusalemme Liberata" cycle by Finoglio are exhibited. Inside the Castle, in addition to the Finoglio art gallery, there is, on the second floor, the Francesco Netti art gallery, and the exhibition of historical clothes entitled "Wedding at the Castle". Furthermore, the castle has a space for temporary exhibitions and a conference room, always located on the second floor.
Features:
- Terrace