1.567.785 RON
FOTOGRAFIILE SE ÎNCARCĂ...
Casă & casă pentru o singură familie de vânzare în Gontaud-de-Nogaret
1.491.138 RON
Casă & Casă pentru o singură familie (De vânzare)
Referință:
EDEN-T90827790
/ 90827790
Referință:
EDEN-T90827790
Țară:
FR
Oraș:
Gontaud-De-Nogaret
Cod poștal:
47400
Categorie:
Proprietate rezidențială
Tipul listării:
De vânzare
Tipul proprietății:
Casă & Casă pentru o singură familie
Dimensiuni proprietate:
310 m²
Dimensiuni teren:
3.248 m²
Camere:
15
Dormitoare:
6
Băi:
4
WC:
4
Etaj:
1
Parcări:
1
Piscină:
Da
Terasă:
Da
Mașină de spălat rufe:
Da
LISTĂRI DE PROPRIETĂȚI ASEMĂNĂTOARE
PREȚ PROPRIETĂȚI IMOBILIARE PER M² ÎN ORAȘE DIN APROPIERE
| Oraș |
Preț mediu per m² casă |
Preț mediu per m² apartament |
|---|---|---|
| Tonneins | 5.727 RON | - |
| Marmande | 7.130 RON | 5.907 RON |
| Clairac | 4.814 RON | - |
| Miramont-de-Guyenne | 5.853 RON | - |
| Casteljaloux | 7.226 RON | - |
| Duras | 6.597 RON | - |
| Monségur | 7.327 RON | - |
| Pujols | 8.594 RON | - |
| Nérac | 6.993 RON | - |
| Aquitaine | 9.098 RON | 13.384 RON |
| Le Passage | 7.980 RON | - |
| Sainte-Foy-la-Grande | 6.337 RON | - |
| Langon | 8.107 RON | - |
| Cadillac | 7.645 RON | - |
| Fumel | 5.882 RON | - |
| Lalinde | 8.074 RON | - |
| Condom | 6.396 RON | - |
| Branne | 7.207 RON | - |
| Valence | 6.878 RON | - |
| Créon | 10.380 RON | - |
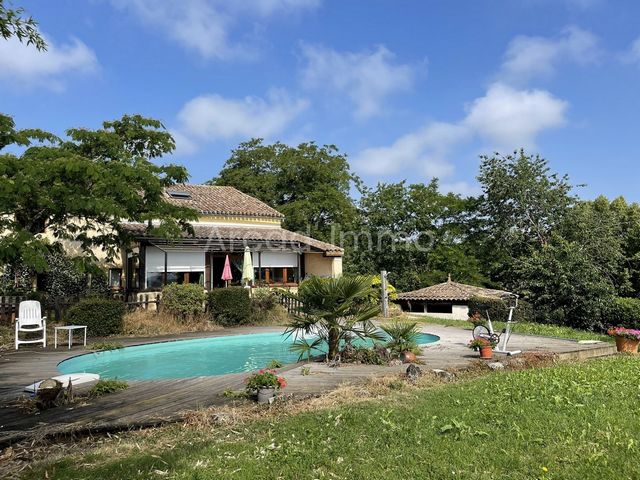
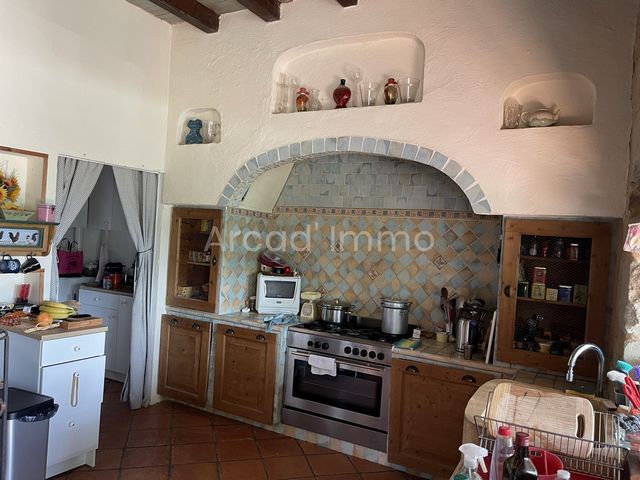
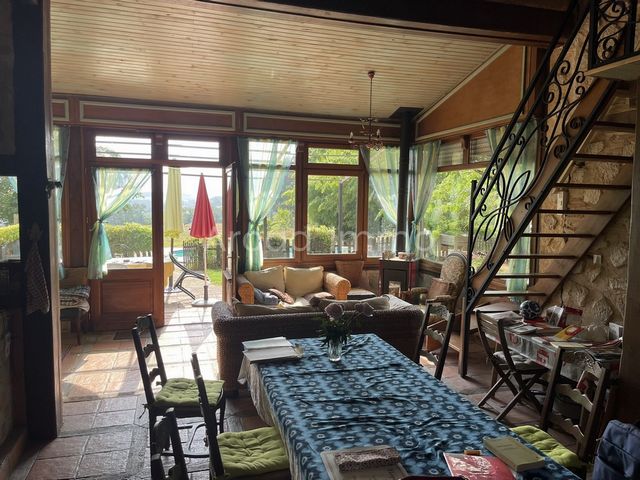
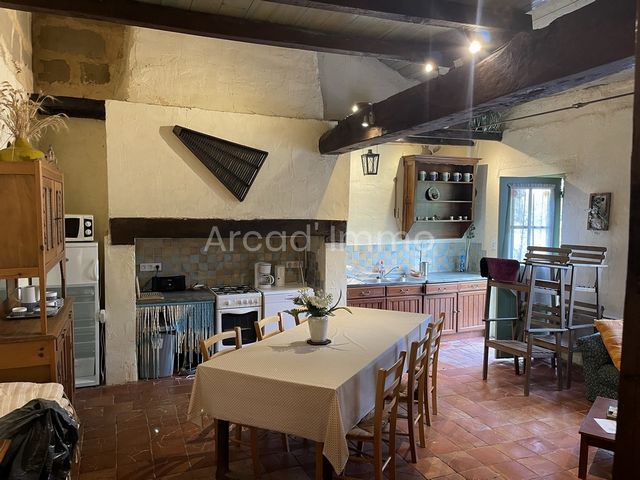
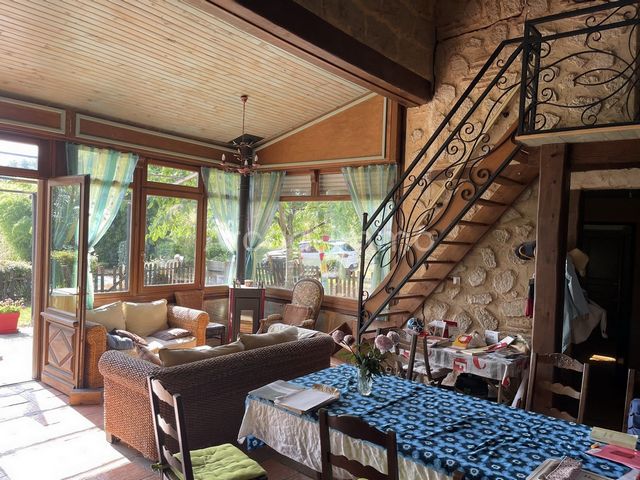
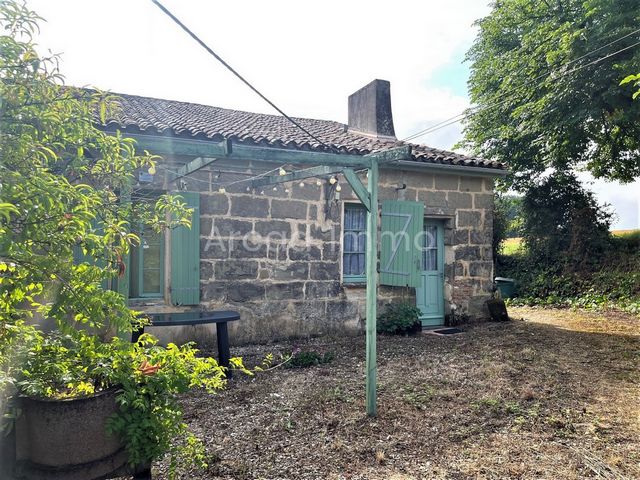
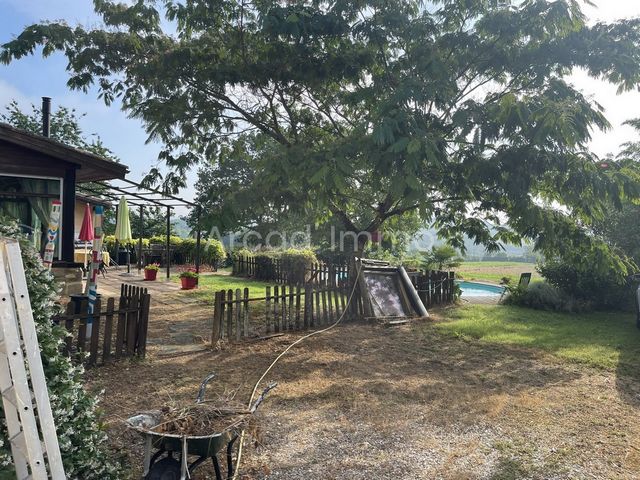
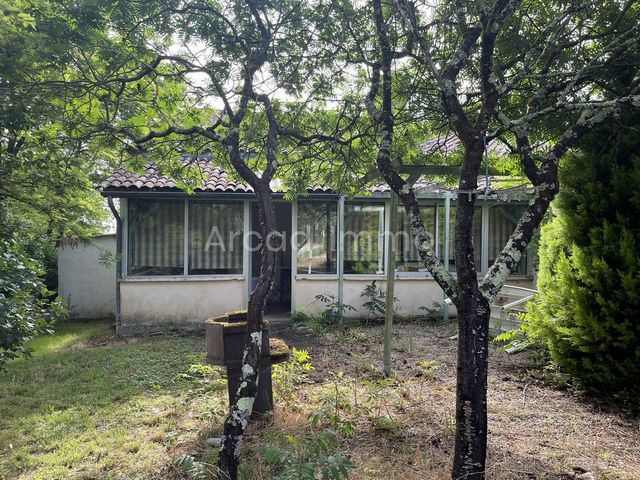
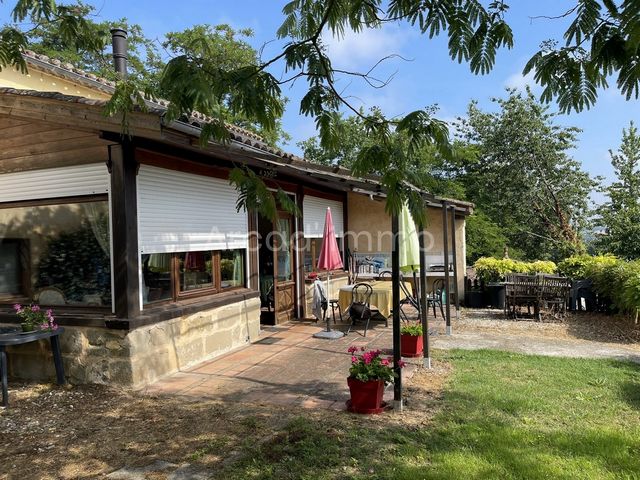
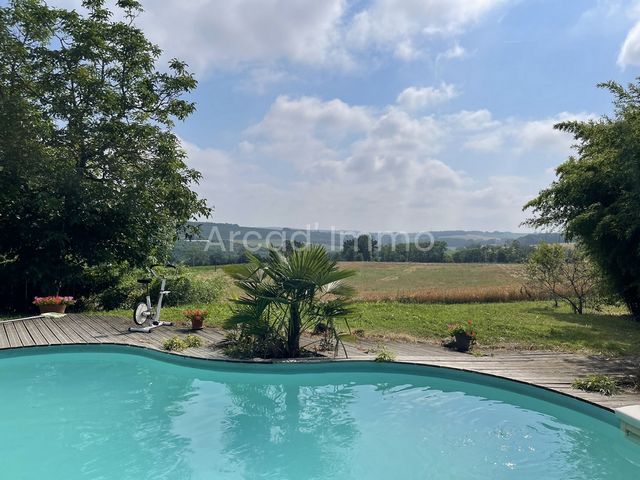
A large veranda (30 m2) with its pellet stove, tiled floor, double glazing, high-end wooden carpentry, lots of light and a beautiful unobstructed view in the valley.
The living room/lounge/dining room (70 m2) reversible air conditioning, wood stove in the lounge area, high ceilings.
The kitchen (11.5 m2) fitted and partially equipped.
The scullery (4.3 m2).
The clearance with the toilet.
The storeroom/laundry room (6 m2).
The master bedroom (15 m2) with its bathroom and dressing room (10 m2) fitted, the bathroom with bath, shower and toilet (13.4 m2).
The office (16.6 m2) with its window and view in the valley, and access to the garage.
The garage (13 m2) with its attic above.
Upstairs:
The landing.
A first bedroom (15 m2).
A second space/extra bedroom (11 m2) because there is no window.
The mezzanine/TV area/children's play area (9 m2).
The shower room with its toilet (4 m2).
The master bedroom with its shower room and WC (21.4 m2).
The attic (28 m2).
The first gîte:
The living room with its fitted kitchen area (30.4 m2) is very authentic and charming.
The bedroom (13 m2).
The shower room with WC (5.2 m2).
The mezzanine (9.5 m2) sleeping area.
Terrace in front.
This cottage does not have access to the main house, it is only accessible through the garden.
The second gîte:
The veranda with the kitchen area (19 m2).
The living room with its wood stove (22.2 m2).
The bedroom (15.5 m2) with dressing area (5 m2).
The hallway with the toilets (5 m2) with its access to the main house.
The shower room (5.5 m2).
The 2nd gîte is accessible from the garden and also from the living room of the main house.
The gîtes need a 'general refreshment', there is no heating.
The garden is not too big, part is slightly sloping but quite easy to maintain, around the veranda and pool the land is flat with a very nice open view.
The 8 shaped swimming pool with its wooden terrace and its view in the distance in the countryside.
Below is a garden shed (approx. 21.2 m2) ideal as a painting studio, writing studio, yoga room etc.
It is a very peaceful, quiet, charming place and ideal for the whole family.
Features:
- SwimmingPool
- Terrace
- Garden
- Washing Machine Vezi mai mult Vezi mai puțin La maison principale est composée de :
Une grande véranda (30 m2) avec son poêle à granules, carrelage au sol, double vitrage menuiserie haut de gamme en bois, beaucoup de luminosité et une belle vue dégagée dans la vallée.
Le séjour/salon/salle à manger (70 m2) climatisation réversible, poêle à bois dans le coin salon, belle hauteur sous plafond.
La cuisine (11.5 m2) aménagée et partiellement équipée.
L’arrière cuisine (4.3 m2).
Le dégagement avec les toilettes.
Le cellier/buanderie (6 m2).
La chambre principale (15 m2) avec sa salle de bains et son dressing (10 m2) aménagé, la salle de bains avec baignoire, douche et WC (13.4 m2).
Le bureau (16.6 m2) avec sa fenêtre et sa vue dans la vallée, et accès au garage.
Le garage (13 m2) avec son grenier au-dessus.
A l’étage :
Le palier.
Une première chambre (15 m2).
Un deuxième espace/chambre d’appoint (11 m2) car pas de fenêtre.
La mezzanine/espace télé/espace de jeux pour les enfants (9 m2).
La salle de douche avec ses toilettes (4 m2).
La chambre parentale avec sa salle de douche et WC (21.4 m2).
Le grenier (28 m2).
Le premier gîte :
Le séjour avec son coin cuisine aménagée (30.4 m2) beaucoup d’authenticité et de charme.
La chambre (13 m2).
La salle de douche avec les WC (5.2 m2).
La mezzanine (9.5 m2) coin couchage.
Terrasse en façade.
Ce gîte n’a pas d’accès à la maison principale, il est accessible uniquement par le jardin.
Le deuxième gîte :
La véranda avec le coin cuisine (19 m2).
Le salon avec son poêle à bois (22.2 m2).
La chambre (15.5 m2) avec espace dressing (5 m2).
Le dégagement avec les WC (5 m2) avec son accès à la maison principale.
La salle de douche (5.5 m2).
Le 2ème gîte est accessible par le jardin et également par le salon de la maison principale.
Les gîtes ont besoin d’un ‘rafraichissement général’, il n’y a pas de chauffage.
Le jardin n’est pas trop grand, une partie est légèrement en pente mais assez facile d’entretien, autour de la véranda et de la piscine le terrain est plat avec une très jolie vue dégagée.
La piscine en forme de 8 avec sa terrasse en bois et sa vue au loin dans la campagne.
En contre bas se trouve un abri de jardin (d’env. 21.2 m2) idéal comme studio de peinture, d’écriture, salle de yoga etc.
C’est un endroit très paisible, calme, charmeur et idéal pour toute la famille.
Features:
- SwimmingPool
- Terrace
- Garden
- Washing Machine Das Haupthaus besteht aus:
Eine große Veranda (30 m2) mit Pelletofen, Fliesenboden, Doppelverglasung mit hochwertiger Holzschreinerei, viel Licht und einem schönen freien Blick ins Tal.
Das Wohn-/Wohn-/Esszimmer (70 m2) umschaltbare Klimaanlage, Holzofen im Wohnbereich, hohe Decken.
Die Küche (11,5 m2) ist eingebaut und teilweise ausgestattet.
Die Spülküche (4,3 m2).
Räumung mit Toiletten.
Die Speisekammer/Waschküche (6 m2).
Das Hauptschlafzimmer (15 m2) mit eigenem Bad und Einbau-Ankleidezimmer (10 m2), das Badezimmer mit Badewanne, Dusche und WC (13,4 m2).
Das Büro (16,6 m2) mit Fenster und Blick auf das Tal und Zugang zur Garage.
Die Garage (13 m2) mit Dachboden darüber.
Oben:
Die Landung.
Ein erstes Schlafzimmer (15 m2).
Ein zweiter Raum/zusätzliches Schlafzimmer (11 m2), da es kein Fenster gibt.
Das Zwischengeschoss/TV-Bereich/Kinderspielplatz (9 m2).
Das Duschbad mit Toilette (4 m2).
Das Hauptschlafzimmer mit Duschbad und WC (21,4 m2).
Das Dachgeschoss (28 m2).
Die erste Gîte:
Das Wohnzimmer mit seinem Einbauküchenbereich (30,4 m2) hat viel Authentizität und Charme.
Das Schlafzimmer (13 m2).
Das Duschbad mit WC (5,2 m2).
Der Schlafbereich im Zwischengeschoss (9,5 m2).
Terrasse davor.
Dieses Ferienhaus hat keinen Zugang zum Haupthaus, es ist nur vom Garten aus zugänglich.
Die zweite Gîte:
Die Veranda mit dem Küchenbereich (19 m2).
Das Wohnzimmer mit Holzofen (22,2 m2).
Das Schlafzimmer (15,5 m2) mit Ankleidebereich (5 m2).
Der Flur mit der Toilette (5 m2) mit Zugang zum Haupthaus.
Das Duschbad (5,5 m2).
Die 2. Gîte ist sowohl vom Garten als auch vom Wohnzimmer des Haupthauses aus zugänglich.
Die Ferienhäuser brauchen eine "allgemeine Auffrischung", es gibt keine Heizung.
Der Garten ist nicht allzu groß, ein Teil davon ist leicht abfallend, aber recht pflegeleicht, rund um die Veranda und den Pool ist das Land flach mit einem sehr schönen offenen Blick.
Der 8er-förmige Swimmingpool mit seiner Holzterrasse und dem Fernblick in die Landschaft.
Darunter befindet sich ein Gartenhaus (ca. 21,2 m2) ideal als Malatelier, Schreibatelier, Yogaraum etc.
Es ist ein sehr friedlicher, ruhiger, charmanter Ort und ideal für die ganze Familie.
Features:
- SwimmingPool
- Terrace
- Garden
- Washing Machine Het hoofdgebouw bestaat uit:
Een grote veranda (30 m2) met pelletkachel, tegelvloer, dubbele beglazing met hoogwaardig houten timmerwerk, veel lichtinval en een prachtig open uitzicht op de vallei.
De woon/woon/eetkamer (70 m2) omkeerbare airconditioning, houtkachel in de zithoek, hoge plafonds.
De keuken (11,5 m2) ingericht en gedeeltelijk uitgerust.
De bijkeuken (4,3 m2).
Opruiming met toiletten.
De bijkeuken/wasruimte (6 m2).
De hoofdslaapkamer (15 m2) met en-suite badkamer en ingerichte kleedkamer (10 m2), de badkamer met bad, douche en toilet (13,4 m2).
Het kantoor (16,6 m2) met raam en uitzicht op de vallei, en toegang tot de garage.
De garage (13 m2) met daarboven de zolder.
Boven:
De overloop.
Een eerste slaapkamer (15 m2).
Een tweede ruimte/extra slaapkamer (11 m2) omdat er geen raam is.
De mezzanine/tv-ruimte/kinderspeelplaats (9 m2).
De doucheruimte met toilet (4 m2).
De hoofdslaapkamer met doucheruimte en toilet (21,4 m2).
De zolder (28 m2).
De eerste gîte:
De woonkamer met ingerichte keuken (30,4 m2) heeft veel authenticiteit en charme.
De slaapkamer (13 m2).
De doucheruimte met toilet (5,2 m2).
De mezzanine (9,5 m2) slaapgedeelte.
Terras aan de voorkant.
Dit huisje heeft geen toegang tot het hoofdgebouw, het is alleen toegankelijk vanuit de tuin.
De tweede gîte:
De veranda met de keuken (19 m2).
De woonkamer met houtkachel (22,2 m2).
De slaapkamer (15,5 m2) met kleedruimte (5 m2).
De hal met het toilet (5 m2) met toegang tot het hoofdhuis.
De doucheruimte (5,5 m2).
De 2e gîte is bereikbaar vanuit de tuin en ook vanuit de woonkamer van het hoofdhuis.
De gîtes hebben een 'algemene opfrissing' nodig, er is geen verwarming.
De tuin is niet al te groot, een deel ervan is licht glooiend maar vrij gemakkelijk te onderhouden, rond de veranda en het zwembad is het land vlak met een zeer mooi vrij uitzicht.
Het zwembad in de vorm van een 8 met zijn houten dek en in de verte uitzicht op het platteland.
Beneden bevindt zich een tuinhuisje (ca. 21,2 m2) ideaal als schildersatelier, schrijfatelier, yogaruimte etc.
Het is een zeer rustige, rustige, charmante plek en ideaal voor het hele gezin.
Features:
- SwimmingPool
- Terrace
- Garden
- Washing Machine The main house is composed of:
A large veranda (30 m2) with its pellet stove, tiled floor, double glazing, high-end wooden carpentry, lots of light and a beautiful unobstructed view in the valley.
The living room/lounge/dining room (70 m2) reversible air conditioning, wood stove in the lounge area, high ceilings.
The kitchen (11.5 m2) fitted and partially equipped.
The scullery (4.3 m2).
The clearance with the toilet.
The storeroom/laundry room (6 m2).
The master bedroom (15 m2) with its bathroom and dressing room (10 m2) fitted, the bathroom with bath, shower and toilet (13.4 m2).
The office (16.6 m2) with its window and view in the valley, and access to the garage.
The garage (13 m2) with its attic above.
Upstairs:
The landing.
A first bedroom (15 m2).
A second space/extra bedroom (11 m2) because there is no window.
The mezzanine/TV area/children's play area (9 m2).
The shower room with its toilet (4 m2).
The master bedroom with its shower room and WC (21.4 m2).
The attic (28 m2).
The first gîte:
The living room with its fitted kitchen area (30.4 m2) is very authentic and charming.
The bedroom (13 m2).
The shower room with WC (5.2 m2).
The mezzanine (9.5 m2) sleeping area.
Terrace in front.
This cottage does not have access to the main house, it is only accessible through the garden.
The second gîte:
The veranda with the kitchen area (19 m2).
The living room with its wood stove (22.2 m2).
The bedroom (15.5 m2) with dressing area (5 m2).
The hallway with the toilets (5 m2) with its access to the main house.
The shower room (5.5 m2).
The 2nd gîte is accessible from the garden and also from the living room of the main house.
The gîtes need a 'general refreshment', there is no heating.
The garden is not too big, part is slightly sloping but quite easy to maintain, around the veranda and pool the land is flat with a very nice open view.
The 8 shaped swimming pool with its wooden terrace and its view in the distance in the countryside.
Below is a garden shed (approx. 21.2 m2) ideal as a painting studio, writing studio, yoga room etc.
It is a very peaceful, quiet, charming place and ideal for the whole family.
Features:
- SwimmingPool
- Terrace
- Garden
- Washing Machine