28.616.180 RON
24.634.799 RON
24.385.962 RON
24.858.751 RON
25.182.239 RON
6 dorm
1.230 m²

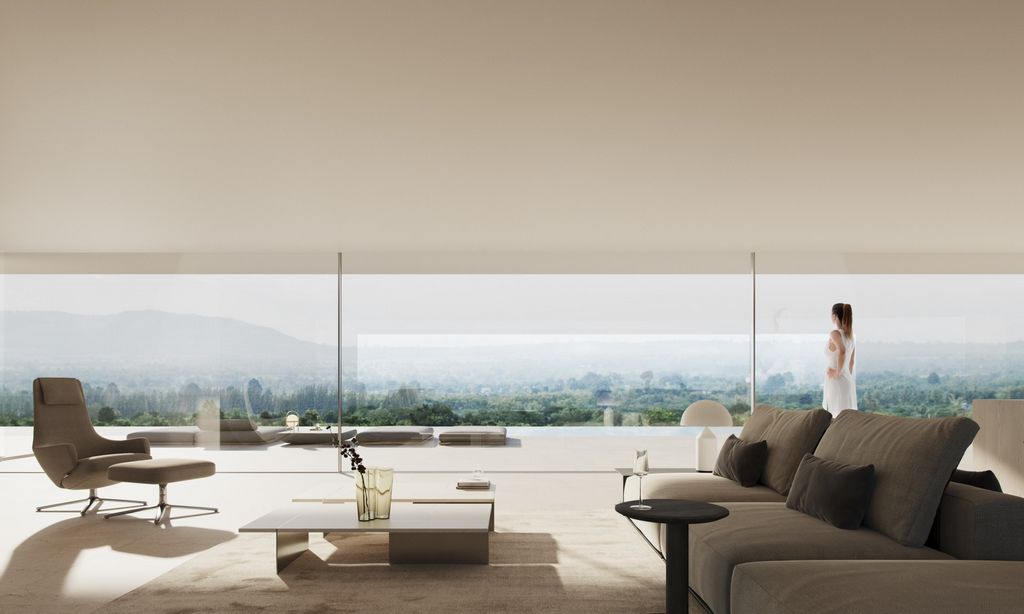
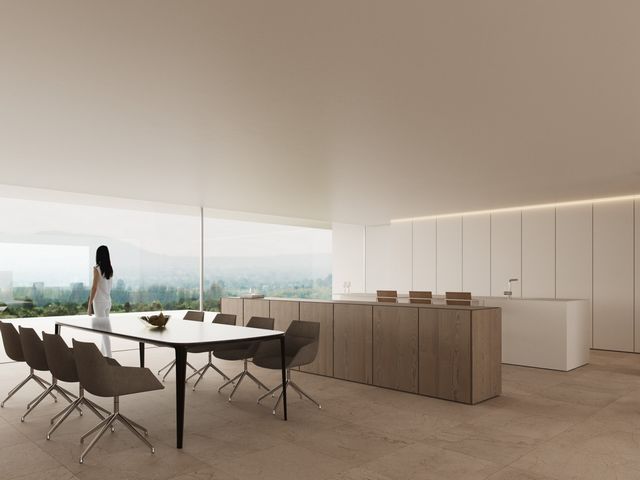

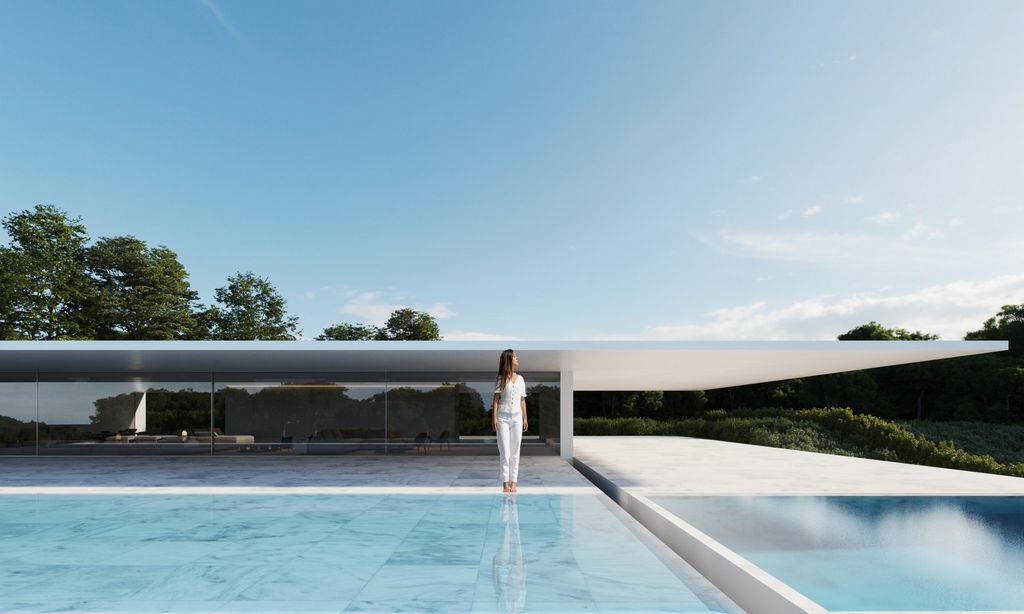
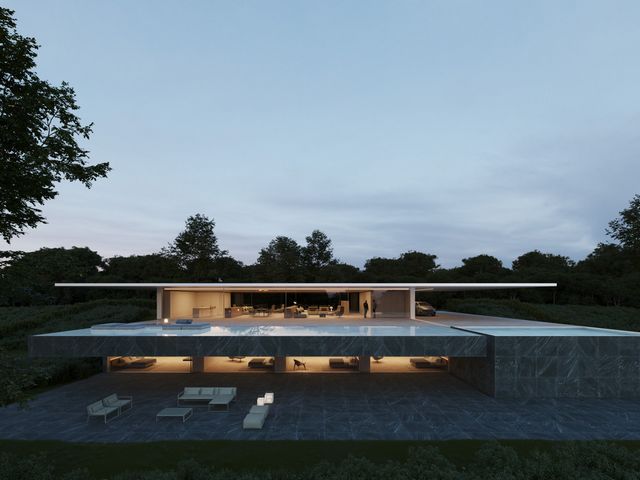

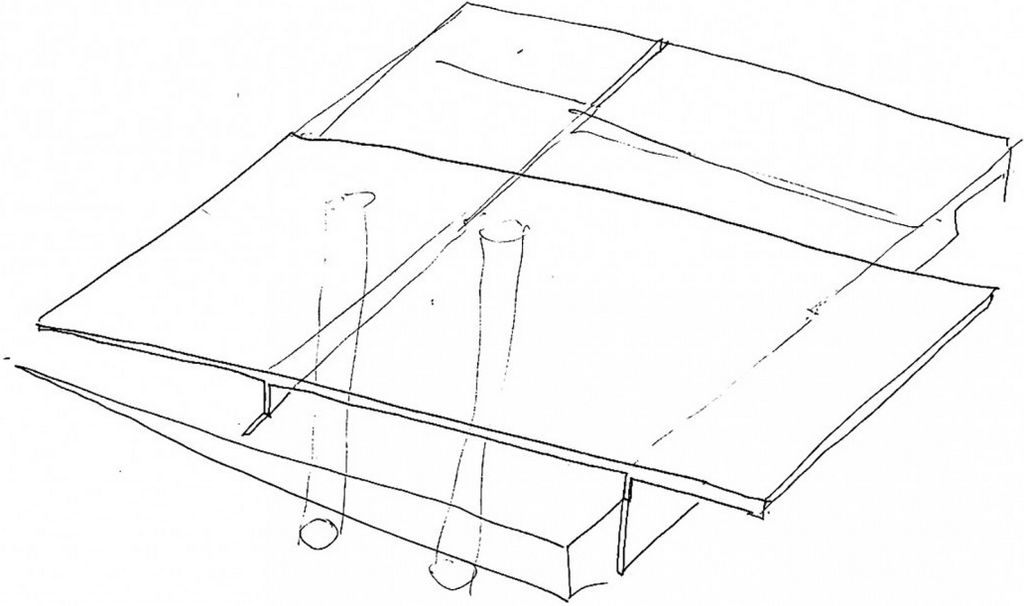
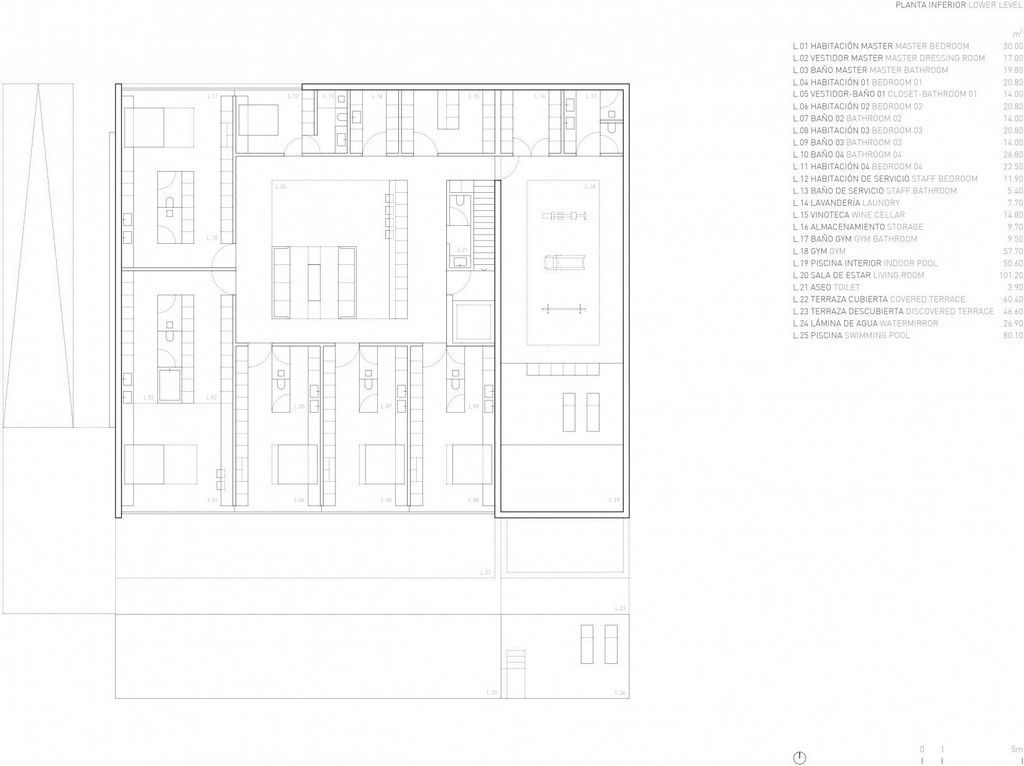

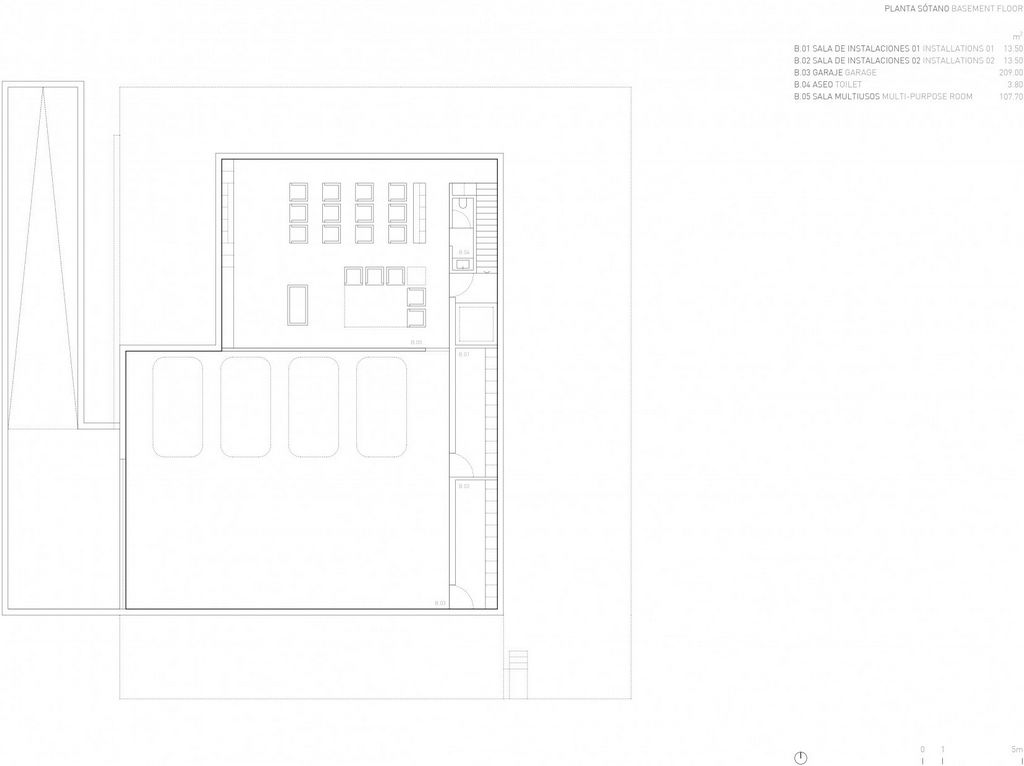

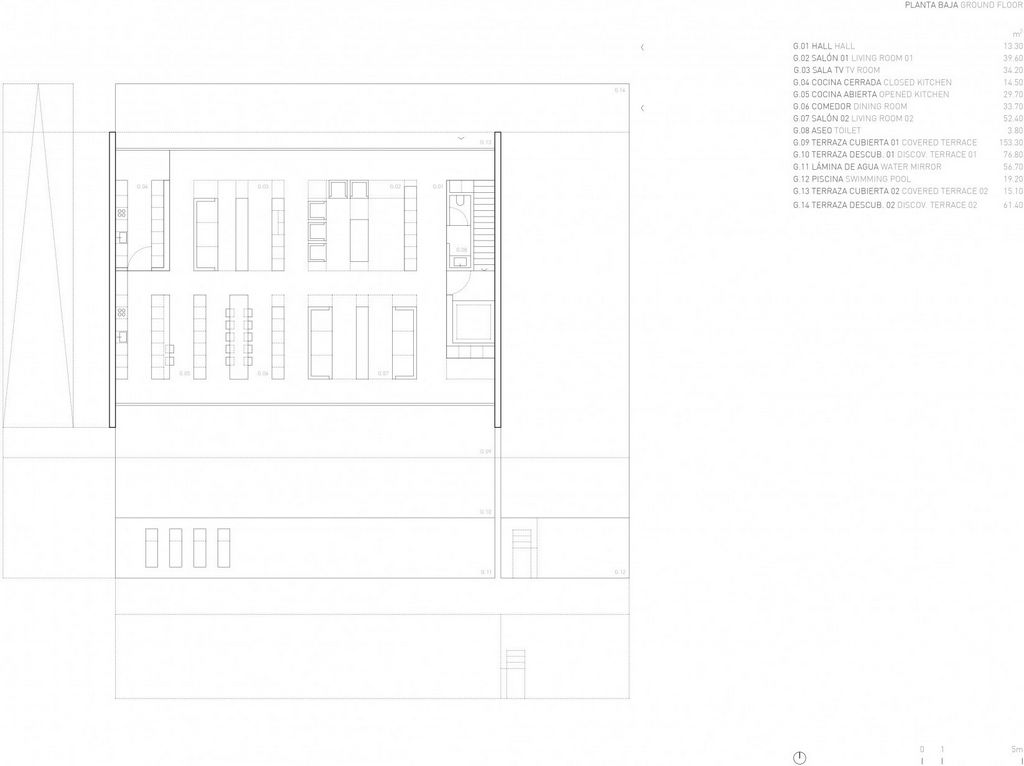
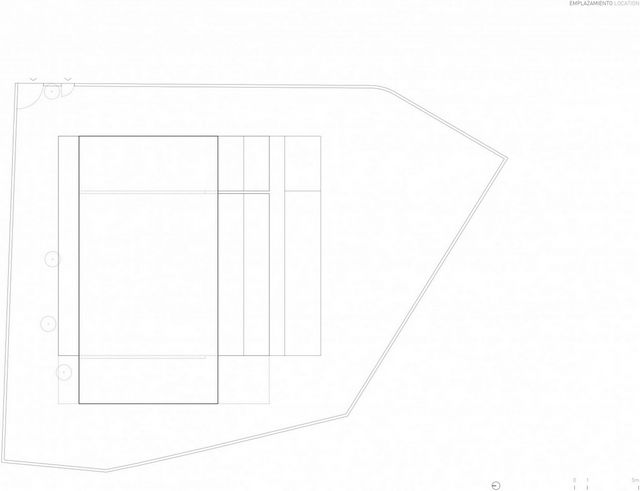
Features:
- Alarm
- Garden
- Balcony
- Barbecue
- Terrace
- Parking
- Satellite TV
- Air Conditioning
- SwimmingPool
- Lift
- Sauna
- Internet Vezi mai mult Vezi mai puțin Il design di questa casa si ispira all'iconico torii giapponese, creando un'accattivante fusione di tradizione ed estetica contemporanea. Un torii è una porta d'accesso a un luogo sacro. La casa è composta da due elementi distinti: una solida base realizzata in marmo verde e una struttura a baldacchino slanciata ed elegante. La base, che ricorda il fondotinta, simboleggia la forza e la stabilità, mentre il delicato baldacchino incarna una bellezza eterea. Insieme, formano un armonioso equilibrio tra tradizione e modernità, offrendo uno spazio abitativo sereno e raffinato dove luci e ombre danzano con grazia. Questo piano terra contiene la zona giorno collegata alla grande terrazza sospesa che domina il paesaggio. Il livello inferiore contiene la zona notte e alcuni ulteriori spazi per il tempo libero e il benessere e un piano seminterrato è adibito a garage, locale polivalente e locali tecnici. Sono disponibili opzioni di personalizzazione in base alle esigenze del cliente. Data di completamento prevista: Q4 2025
Features:
- Alarm
- Garden
- Balcony
- Barbecue
- Terrace
- Parking
- Satellite TV
- Air Conditioning
- SwimmingPool
- Lift
- Sauna
- Internet Dieses Hausdesign inspiriert von den legendären japanischen Torii und schafft eine faszinierende Verschmelzung der Tradition und der zeitgenössischen Ästhetik. Ein Torii ist ein Tor zu einem heiligen Ort. Das Haus besteht aus zwei verschiedenen Elementen: einer soliden Basis mit grünem Marmor und einer dünnen, eleganten Baldachinstruktur. Die Basis, erinnert an die Grundlage, symbolisiert Stärke und Stabilität, während der zarte Baldachin die ätherische Schönheit verkörpert. Gemeinsam bilden sie ein harmonisches Gleichgewicht zwischen Tradition und Moderne und bieten einen ruhigen und raffinierten Wohnraum, wo Licht und Schatten anmutig tanzen. Das Erdgeschoss enthält den Tagesbereich, der mit der großen Terrassenplattform verbunden ist, die mit Blick auf die Landschaft ausgesetzt ist. Die untere Ebene enthält den Nachtbereich und einige zusätzliche Räume für Freizeit und Wohlbefinden und ein Kellergeschoss wird für die Garage, einen Mehrzweckraum und technische Bereiche verwendet. Personalisierungsoptionen sind nach Kundenwunsch verfügbar. Geschätzter Abschlusstermin: Q4 2025
Features:
- Alarm
- Garden
- Balcony
- Barbecue
- Terrace
- Parking
- Satellite TV
- Air Conditioning
- SwimmingPool
- Lift
- Sauna
- Internet Este diseño de casa se inspira en el icónico torii japonés, creando una fusión cautivadora de la tradición y la estética contemporánea. Un torii es una puerta de entrada a un lugar sagrado. La casa consta de dos elementos distintos: una base sólida con mármol verde y una estructura delgada y elegante. La base, reminiscencia de la fundación, simboliza fuerza y estabilidad, mientras que el delicado canopy encarna la belleza etérea. Juntos, forman un equilibrio armonioso entre la tradición y la modernidad, ofreciendo un espacio sereno y refinado donde la luz y la sombra bailan con gracia. Esa planta baja contiene la zona de día que está conectada con la gran plataforma de terraza que está suspendida con vistas al paisaje. El nivel inferior contiene la zona nocturna y algunos espacios adicionales para el ocio y el bienestar y una planta sótano se utiliza para el garaje, una sala multiusos y áreas técnicas. Las opciones de personalización están disponibles según las necesidades del cliente. Fecha de terminación estimada: Q4 2025
Features:
- Alarm
- Garden
- Balcony
- Barbecue
- Terrace
- Parking
- Satellite TV
- Air Conditioning
- SwimmingPool
- Lift
- Sauna
- Internet Ce design de maison s'inspire de l'emblématique torii japonais, créant une fusion captivante de la tradition et de l'esthétique contemporaine. Un torii est une passerelle vers un lieu sacré. La maison se compose de deux éléments distincts: une base solide artisanée de marbre vert et une mince structure de canopée élégante. La base, rappelant la fondation, symbolise la force et la stabilité, tandis que la délicate canopée incarne la beauté éthérée. Ensemble, ils forment un équilibre harmonieux entre tradition et modernité, offrant un espace de vie serein et raffiné où la lumière et l'ombre dansent gracieusement. Ce rez-de-chaussée contient la zone de jour reliée à la grande terrasse qui est suspendue surplombant le paysage. Le niveau inférieur contient la zone de nuit et quelques espaces supplémentaires pour les loisirs et le bien-être et un sous-sol est utilisé pour le garage, une salle polyvalente et des espaces techniques. Les options de personnalisation sont disponibles selon les besoins du client. Date d'achèvement prévue : Q4 2025
Features:
- Alarm
- Garden
- Balcony
- Barbecue
- Terrace
- Parking
- Satellite TV
- Air Conditioning
- SwimmingPool
- Lift
- Sauna
- Internet This house design draws inspiration from the iconic Japanese torii, creating a captivating fusion of the tradition and the contemporary aesthetics. A torii is a gateway to a sacred place. The house consists of two distinct elements: a solid base crafted with green marble and a thin, elegant canopy structure. The base, reminiscent of the foundation, symbolizes strength and stability, while the delicate canopy embodies the ethereal beauty. Together, they form a harmonious balance between tradition and modernity, offering a serene and refined living space where light and shadow dance gracefully. That ground floor contains the day area that is connected with the big terrace platform that is suspended overlooking the landscape. The lower level contains the night area and some extra spaces for leisure and wellbeing and a basement floor is used for the garage, a multipurpose room and technical areas. Personalisation options are available according to client’s needs. Estimated completion date: Q4 2025
Features:
- Alarm
- Garden
- Balcony
- Barbecue
- Terrace
- Parking
- Satellite TV
- Air Conditioning
- SwimmingPool
- Lift
- Sauna
- Internet