FOTOGRAFIILE SE ÎNCARCĂ...
Casă & Casă pentru o singură familie (De vânzare)
Referință:
EDEN-T91074513
/ 91074513
Referință:
EDEN-T91074513
Țară:
GR
Oraș:
Ligaria
Cod poștal:
715 00
Categorie:
Proprietate rezidențială
Tipul listării:
De vânzare
Tipul proprietății:
Casă & Casă pentru o singură familie
Dimensiuni proprietate:
788 m²
Dimensiuni teren:
526 m²
Camere:
9
Dormitoare:
7
Băi:
8
Mobilat:
Da
Parcări:
1
Alarmă:
Da
Piscină:
Da
Aer condiționat:
Da
Grătar în aer liber:
Da
Satelit:
Da
PREȚ PROPRIETĂȚI IMOBILIARE PER M² ÎN ORAȘE DIN APROPIERE
| Oraș |
Preț mediu per m² casă |
Preț mediu per m² apartament |
|---|---|---|
| Kríti | 9.308 RON | 8.715 RON |
| Elounda | 27.888 RON | - |
| Lasíthi | 8.562 RON | 8.579 RON |
| Glifádha | 16.398 RON | 16.182 RON |
| Periféreia Protevoúsis | 9.972 RON | 7.396 RON |
| Athínai | 9.949 RON | 6.181 RON |
| Attikí | 11.652 RON | 11.321 RON |
| Nísoi Aiyaíou | 12.729 RON | - |
| Pelopónnisos | 9.059 RON | 6.009 RON |
| Peyia | 10.806 RON | - |
| Paphos | 8.954 RON | 6.977 RON |
| Kípros | 8.981 RON | 7.227 RON |
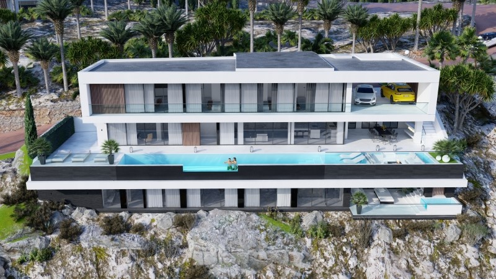
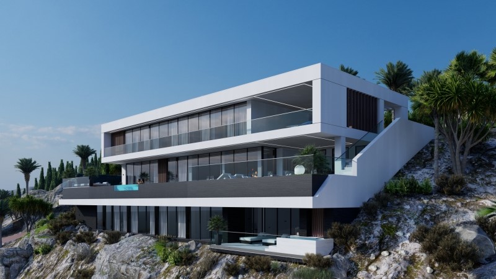
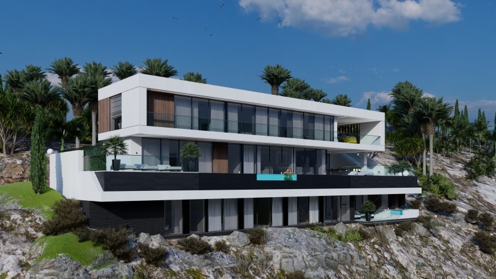
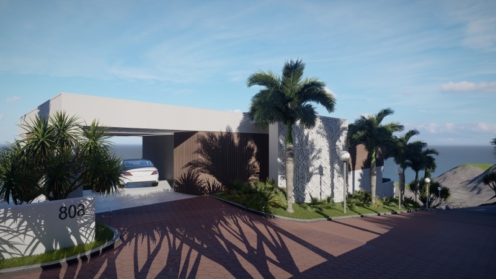
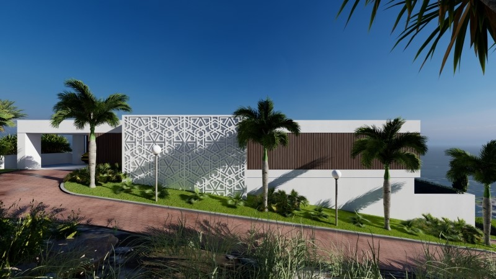
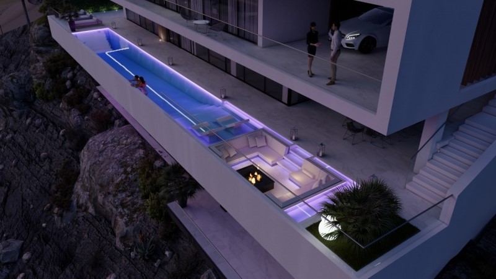
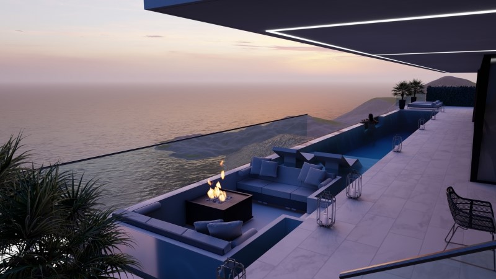
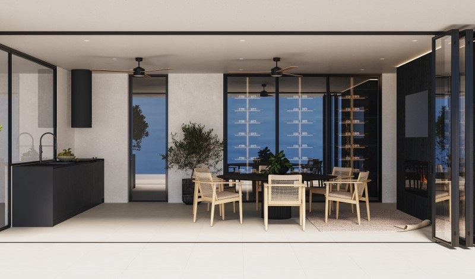
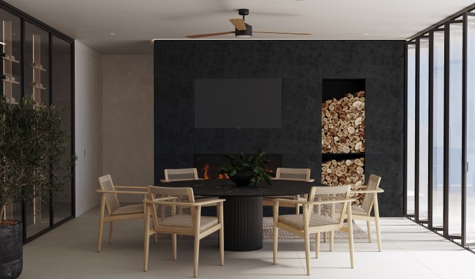
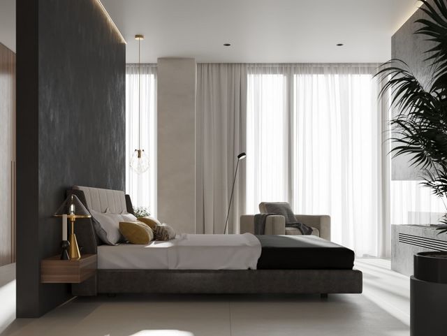
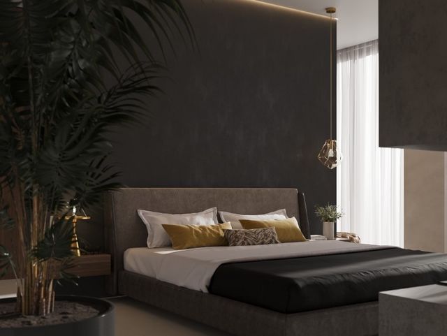
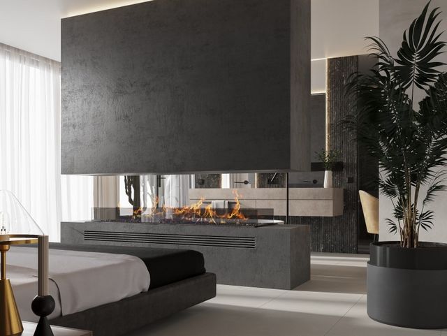
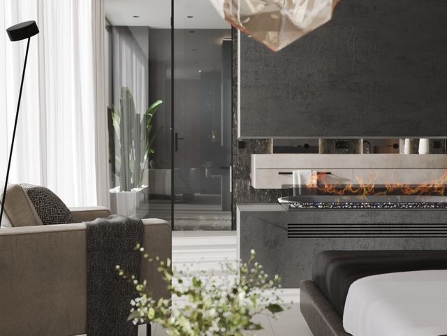
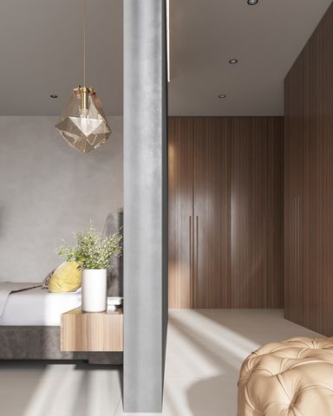
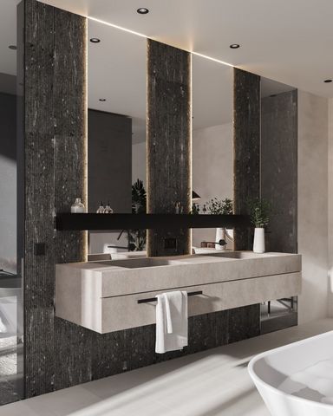
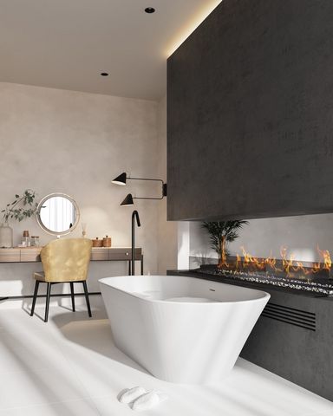
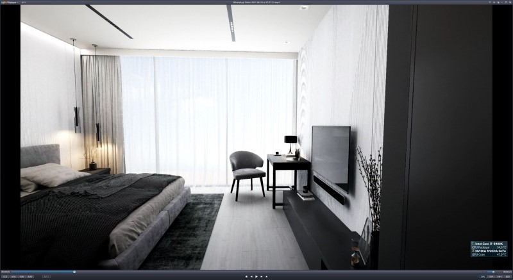
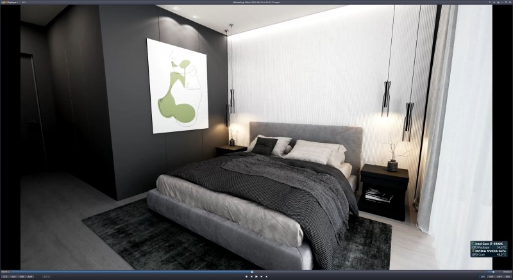
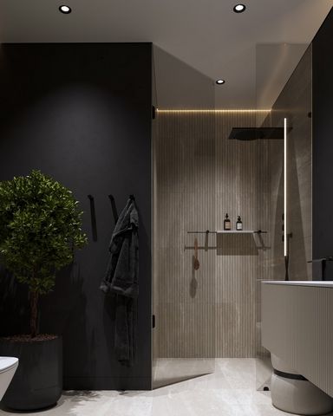
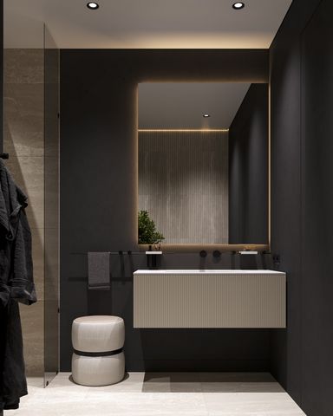
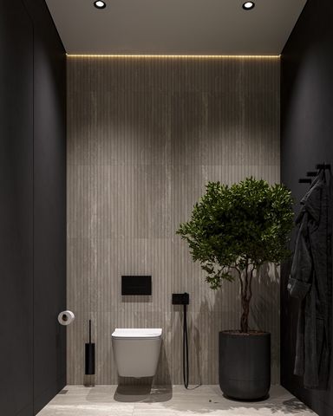
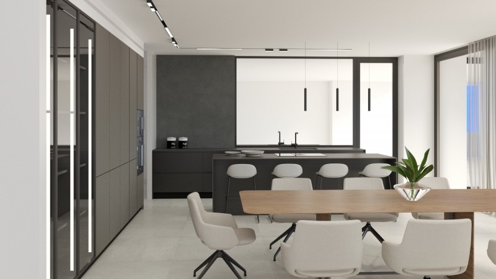
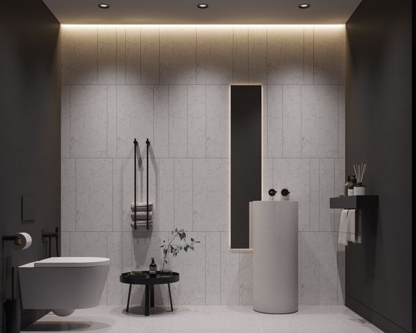
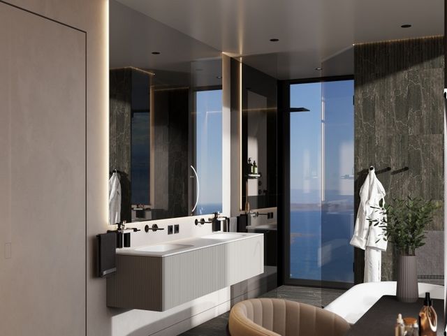
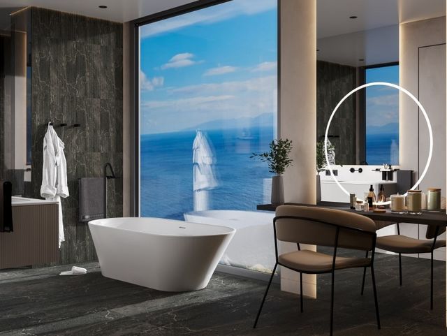
Contactez-nous, dites-nous exactement ce que vous cherchez et nous le trouverons pour vous. Nous parlons les langues : grec, russe et anglais. Tous les détails de l’annonce sont basés sur les informations fournies par le client au bureau et sous réserve de toute modification de sa part.
Pour l’indiquer, il est nécessaire de présenter la carte d’identité de la police conformément à la loi 4072/2012.
Features:
- Garden
- Parking
- SwimmingPool
- Air Conditioning
- Furnished
- Alarm
- Barbecue
- Satellite TV Κωδικός ακινήτου: HPS4240 - Γάζι Λυγαριά Ammouidi ΠΩΛΕΙΤΑΙ επιπλωμένη βίλα 3 επιπέδων συνολικής επιφάνειας 788 τ.μ. σε οικόπεδο 526 τ.μ. . Αποτελείται από 7 υπνοδωμάτια, σαλοκουζίνα, 8 μπάνια . Είναι κατασκευασμένη το 2023 με ενεργειακή κλάση Α και διαθέτει θέρμανση fan coil, θέα σε θάλασσα, κουφώματα αλουμινίου, πατώματα από γρανίτη, πόρτα ασφαλείας, εντοιχιζόμενες ντουλάπες, πάρκινγκ, αποθήκη , κήπο, πισίνα, A/C, συναγερμό, ηλεκτρικές συσκευές, τέντες, σίτες, διπλά τζάμια, ηλιακό θερμοσίφωνα, BBQ, playroom, δορυφορική κεραία, νυχτερινό ρεύμα, ανοιχτωσιά, εσωτερική σκάλα, μπαλκόνια 350 τ.μ. απόσταση από θάλασσα 900 μέτρα - Τιμή: 5.500.000 € (Κωδικός γραφείου ) The location is absolutely unique. The villa overlooks a blue bay with wild beaches. There is nothing but endless sea ahead. The building is in harmony with the landscape and is ideally separated from the adjacent constructions. The views from any point of the house are amazing. Such a location is one of a kind in that area. Moreover, all the benefits of one of the best private communities Theseus Beach Village are nearby, e.g., a developed beach, pier for boats, swimming pool, cafe, beach bar, tennis court, and round-the-clock security at the entrance. The villa of 788 sq.m is built on a separate plot of land, which has no borders with other plots for building construction. First Floor The first floor represents the main space of the villa. There are the living room and open plan kitchen with access to the terrace with an infinity pool that juts out over the steep seashore. The terrace is designed as a lounge area for absolute relaxation - a live-fire surrounded by plush sofas, with only the offing around. Next to the main kitchen, there is an ergonomically designed summer kitchen on a covered veranda with a dining table and wood-burning fireplace. A spacious master suite with a bedroom, bathroom, and walk-in closet completes this floor. SecondFloor The second floor has a bedroom unit of 4 bedrooms with en-suite bathrooms and a shared balcony. All bedrooms have a sea view. There is also a covered parking space on this floor. On the lower floor, there is a large SPA zone with a jacuzzi, sauna, steam room, and massage room. A gym and a hobby room. Also, there is a separate unit with a living room, a kitchen, and two bedrooms with bathroom. Laundry and technical rooms are also on the lower level and they are separated from the main space. Advantages: - Modern design and construction techniques - Unique location with panoramic views of the bay and wild beaches - Location without adjoining plots for building construction and fences - Security – the villa is located in a guarded complex - Amenities and services of a gated village such as private beach, tennis court, community pool, etc. - Close to infrastructure - 15km to Heraklion, the capital of Crete, and 20 minutes to the International Airport - Within 5 minutes by car there are tourist villages with tavernas, stores, and sandy bays such as Agia Pelagia, Ligaria, and Madé. - Legal support for the procedure of obtaining a residence permit in Greece Facilities: The house uses solar energy which powers the underfloor heating, air and water cooling/heating system, and low voltage systems. Sliding energy-saving panoramic windows with invisible frames from the manufacturer Alumil. Italian porcelain stoneware by Coem. The kitchen by an Italian brand Miton. Built-in cabinets by the Italian brand Giessegi. High-quality designer furniture Eichholtz. Swiss sanitary ware Laufen by Kartell. Italian faucets Ritmonio. This undoubtedly unique project is the joint work of Greek engineers and European architects and will become one of the iconic villas in Crete, given its design, location, and panoramic views of the Mediterranean Sea. The villa is in the finishing phase and will be delivered in the end of 2023. Επικοινωνήστε μαζι μας τωρα στο ... WhatsApp, Viber). Hellenic Property, Greek Real Estate & Investment Company, G.E.MH. № ... , S.M.A.TH. №2280. Επικοινωνήστε μαζί μας, πείτε τι ακριβώς ψάχνετε και εμείς θα το βρούμε για εσάς. Μιλάμε τις γλώσσες: ελληνικά, ρωσικά και αγγλικά. Όλα τα στοιχεία της αγγελίας βασίζονται σε πληροφορίες που έχει προσκομίσει ο εντολέας στο γραφείο και οι οποίες υπόκεινται σε τυχόν αλλαγή από τον ίδιο. Για την υπόδειξη είναι απαραίτητη η προσκόμιση της αστυνομικής ταυτότητας σύμφωνα με τον Ν.4072/2012. Features: - Garden - Parking - SwimmingPool - Air Conditioning - Furnished - Alarm - Barbecue - Satellite TV Property Code: HPS4240 - Villa FOR SALE in Gazi Ligaria for €5.500.000 . This 788 sq. m. furnished Villa consists of 3 levels and features 7 Bedrooms, an open-plan kitchen/living room, 8 bathrooms . The property also boasts Heating system: Fan coil, granite floor, view of the Sea, Window frames: Aluminium, Armourplated door, parking space, a storage unit , garden, swimming pool, air condition, alarm system, appliances, awning, insect screen, double glazed windows, solar-powered water heating, BBQ, playroom, satellite antenna, off-peak electricity rates during night hours, οpen space, Internal staircase, balcony: 350 sq.m.. The building was constructed in 2023 Plot area: 526 s.q. . Building Energy Rating: A Distance from sea 900 meters, The location is absolutely unique. The villa overlooks a blue bay with wild beaches. There is nothing but endless sea ahead. The building is in harmony with the landscape and is ideally separated from the adjacent constructions. The views from any point of the house are amazing. Such a location is one of a kind in that area. Moreover, all the benefits of one of the best private communities Theseus Beach Village are nearby, e.g., a developed beach, pier for boats, swimming pool, cafe, beach bar, tennis court, and round-the-clock security at the entrance. The villa of 788 sq.m is built on a separate plot of land, which has no borders with other plots for building construction. First Floor The first floor represents the main space of the villa. There are the living room and open plan kitchen with access to the terrace with an infinity pool that juts out over the steep seashore. The terrace is designed as a lounge area for absolute relaxation - a live-fire surrounded by plush sofas, with only the offing around. Next to the main kitchen, there is an ergonomically designed summer kitchen on a covered veranda with a dining table and wood-burning fireplace. A spacious master suite with a bedroom, bathroom, and walk-in closet completes this floor. SecondFloor The second floor has a bedroom unit of 4 bedrooms with en-suite bathrooms and a shared balcony. All bedrooms have a sea view. There is also a covered parking space on this floor. On the lower floor, there is a large SPA zone with a jacuzzi, sauna, steam room, and massage room. A gym and a hobby room. Also, there is a separate unit with a living room, a kitchen, and two bedrooms with bathroom. Laundry and technical rooms are also on the lower level and they are separated from the main space. Advantages: - Modern design and construction techniques - Unique location with panoramic views of the bay and wild beaches - Location without adjoining plots for building construction and fences - Security – the villa is located in a guarded complex - Amenities and services of a gated village such as private beach, tennis court, community pool, etc. - Close to infrastructure - 15km to Heraklion, the capital of Crete, and 20 minutes to the International Airport - Within 5 minutes by car there are tourist villages with tavernas, stores, and sandy bays such as Agia Pelagia, Ligaria, and Madé. - Legal support for the procedure of obtaining a residence permit in Greece Facilities: The house uses solar energy which powers the underfloor heating, air and water cooling/heating system, and low voltage systems. Sliding energy-saving panoramic windows with invisible frames from the manufacturer Alumil. Italian porcelain stoneware by Coem. The kitchen by an Italian brand Miton. Built-in cabinets by the Italian brand Giessegi. High-quality designer furniture Eichholtz. Swiss sanitary ware Laufen by Kartell. Italian faucets Ritmonio. This undoubtedly unique project is the joint work of Greek engineers and European architects and will become one of the iconic villas in Crete, given its design, location, and panoramic views of the Mediterranean Sea. The villa is in the finishing phase and will be delivered in the end of 2023. Contact us now at ... WhatsApp, Viber). Hellenic Property, Greek Real Estate & Investment Company, G.E.MH. № ... , S.M.A.TH. №2280. Contact us, tell us exactly what you are looking for and we will find the most suitable options for you. We speak Greek, Russian and English. Ad details are based on information provided by the delegator to our office and may be changed in his discrection. In order to get a property tour according to Law 4072/2012 you must provide your police ID. Features: - Garden - Parking - SwimmingPool - Air Conditioning - Furnished - Alarm - Barbecue - Satellite TV Codice immobile: HPS4240 - Gazi Lygaria Ammouidi VENDESI villa arredata di 3 livelli con una superficie totale di 788 mq su un terreno di 526 mq. Si compone di 7 camere da letto, soggiorno, cucina, 8 bagni. E' costruito nel 2023 con classe energetica A e dispone di riscaldamento a ventilconvettori, vista mare, infissi in alluminio, pavimenti in granito, porta blindata, armadi a muro, parcheggio, ripostiglio, giardino, piscina, aria condizionata, allarme, elettrodomestici, tende da sole, schermi, doppi vetri, scaldabagno solare, barbecue, sala giochi, parabola satellitare, corrente notturna, apertura, scala interna, balconi 350 mq distanza dal mare 900 metri - Prezzo: 5.500.000 € (Codice ufficio ) La posizione è assolutamente unica. La villa si affaccia su una baia azzurra con spiagge selvagge. Non c'è nient'altro che mare infinito davanti a noi. L'edificio è in armonia con il paesaggio ed è idealmente separato dalle costruzioni adiacenti. I panorami da qualsiasi punto della casa sono incredibili. Tale posizione è unica nel suo genere in quella zona. Inoltre, tutti i vantaggi di una delle migliori comunità private Theseus Beach Village si trovano nelle vicinanze, ad esempio una spiaggia sviluppata, un molo per le barche, una piscina, una caffetteria, un bar sulla spiaggia, un campo da tennis e una sicurezza ventiquattr'ore su ventiquattro all'ingresso. La villa di 788 mq è costruita su un appezzamento di terreno separato, che non ha confini con altri lotti per la costruzione di edifici. Primo Piano Il primo piano rappresenta lo spazio principale della villa. Ci sono il soggiorno e la cucina open space con accesso alla terrazza con una piscina a sfioro che si protende sulla ripida riva del mare. La terrazza è stata progettata come un'area lounge per il relax assoluto: un fuoco vivo circondato da morbidi divani, con solo l'offing intorno. Accanto alla cucina principale, c'è una cucina estiva dal design ergonomico su una veranda coperta con tavolo da pranzo e camino a legna. Una spaziosa suite padronale con camera da letto, bagno e cabina armadio completa questo piano. Secondo piano Il secondo piano dispone di una camera da letto di 4 camere da letto con bagno privato e balcone in comune. Tutte le camere hanno la vista sul mare. C'è anche un posto auto coperto su questo piano. Al piano inferiore c'è un'ampia zona SPA con vasca idromassaggio, sauna, bagno turco e sala massaggi. Una palestra e una sala hobby. Inoltre, c'è un'unità separata con un soggiorno, una cucina e due camere da letto con bagno. Al piano inferiore si trovano anche la lavanderia e i locali tecnici, separati dallo spazio principale. Vantaggi: - Moderne tecniche di progettazione e costruzione - Posizione unica con vista panoramica sulla baia e sulle spiagge selvagge - Posizione senza appezzamenti adiacenti per la costruzione di edifici e recinzioni - Sicurezza - la villa si trova in un complesso custodito - Servizi e servizi di un villaggio recintato come spiaggia privata, campo da tennis, piscina condominiale, ecc. - Vicino alle infrastrutture - 15 km da Heraklion, la capitale di Creta, e a 20 minuti dall'aeroporto internazionale - A 5 minuti di auto ci sono villaggi turistici con taverne, negozi e baie sabbiose come Agia Pelagia, Ligaria e Madé. - Supporto legale per la procedura di ottenimento del permesso di soggiorno in Grecia Servizi: La casa utilizza l'energia solare che alimenta il riscaldamento a pavimento, il sistema di raffreddamento/riscaldamento ad aria e acqua e i sistemi a bassa tensione. Finestre panoramiche scorrevoli a risparmio energetico con telai invisibili del produttore Alumil. Gres porcellanato italiano di Coem. La cucina di un brand italiano Miton. Armadi a muro del marchio italiano Giessegi. Mobili di design di alta qualità Eichholtz. Sanitari svizzeri Laufen di Kartell. Rubinetti italiani Ritmonio. Questo progetto senza dubbio unico è il lavoro congiunto di ingegneri greci e architetti europei e diventerà una delle ville iconiche di Creta, dato il suo design, la posizione e le viste panoramiche sul Mar Mediterraneo. La villa è in fase di finitura e sarà consegnata a fine 2023. Contattaci subito al numero ... WhatsApp, Viber). Hellenic Property, società immobiliare e di investimento greca, G.E.MH. No ... , S.M.A.TH. No2280.
Contattaci, dicci esattamente cosa stai cercando e lo troveremo per te. Parliamo le lingue: greco, russo e inglese. Tutti i dettagli dell'annuncio si basano sulle informazioni fornite dal cliente all'ufficio e sono soggetti a qualsiasi modifica da parte sua.
Per poterlo indicare, è necessario presentare il documento d'identità della polizia ai sensi della legge 4072/2012.
Features:
- Garden
- Parking
- SwimmingPool
- Air Conditioning
- Furnished
- Alarm
- Barbecue
- Satellite TV Kod nieruchomości: HPS4240 - Gazi Lygaria Ammouidi NA SPRZEDAŻ umeblowana willa 3 poziomowa o łącznej powierzchni 788 mkw. na działce o powierzchni 526 mkw. Składa się z 7 sypialni, salonu, kuchni, 8 łazienek. Został zbudowany w 2023 roku z klasą energetyczną A i posiada ogrzewanie klimakonwektorem, widok na morze, ramy aluminiowe, granitowe podłogi, drzwi antywłamaniowe, szafy wnękowe, parking, pomieszczenie gospodarcze, ogród, basen, klimatyzację, alarm, urządzenia elektryczne, markizy, ekrany, podwójne szyby, słoneczny podgrzewacz wody, grill, pokój zabaw, antena satelitarna, zasilanie nocne, otwartość, wewnętrzna klatka schodowa, balkony 350 mkw. odległość od morza 900 metrów - Cena: 5.500.000 € (kod biura ) Lokalizacja jest absolutnie wyjątkowa. Z willi roztacza się widok na błękitną zatokę z dzikimi plażami. Przed nami nic poza bezkresnym morzem. Budynek harmonizuje z krajobrazem i jest idealnie oddzielony od sąsiednich konstrukcji. Widoki z każdego punktu domu są niesamowite. Taka lokalizacja jest jedyna w swoim rodzaju w tej okolicy. Ponadto w pobliżu znajdują się wszystkie zalety jednej z najlepszych prywatnych społeczności Theseus Beach Village, np. zagospodarowana plaża, molo dla łodzi, basen, kawiarnia, bar na plaży, kort tenisowy i całodobowa ochrona przy wejściu. Willa o powierzchni 788 mkw zbudowana jest na wydzielonej działce, która nie graniczy z innymi działkami pod budownictwo. Pierwsze piętro Pierwsze piętro reprezentuje główną przestrzeń willi. Do dyspozycji Gości jest salon i otwarta kuchnia z wyjściem na taras z basenem bez krawędzi, który wystaje na stromy brzeg morza. Taras został zaprojektowany jako strefa wypoczynkowa zapewniająca absolutny relaks - żywy ogień otoczony pluszowymi sofami, z dala od wszystkiego. Obok głównej kuchni znajduje się ergonomicznie zaprojektowana kuchnia letnia na zadaszonej werandzie ze stołem jadalnym i kominkiem opalanym drewnem. Przestronny apartament główny z sypialnią, łazienką i garderobą uzupełnia to piętro. Drugie piętro Na drugim piętrze znajduje się sypialnia składająca się z 4 sypialni z łazienkami i wspólnym balkonem. Ze wszystkich pokoi roztacza się widok na morze. Na tym piętrze znajduje się również zadaszone miejsce parkingowe. Na dolnej kondygnacji znajduje się duża strefa SPA z jacuzzi, sauną, łaźnią parową i gabinetem masażu. Siłownia i sala hobbystyczna. Do dyspozycji Gości jest również oddzielna jednostka z salonem, kuchnią i dwiema sypialniami z łazienką. Pralnia i pomieszczenia techniczne znajdują się również na niższym poziomie i są oddzielone od głównej przestrzeni. Zalety: - Nowoczesne projektowanie i techniki budowlane - Wyjątkowa lokalizacja z panoramicznym widokiem na zatokę i dzikie plaże - Lokalizacja bez przyległych działek pod budowę budynków i ogrodzeń - Bezpieczeństwo – willa znajduje się na strzeżonym terenie - Udogodnienia i usługi zamkniętej wioski, takie jak prywatna plaża, kort tenisowy, basen komunalny itp. - Blisko infrastruktury - 15km do Heraklionu, stolica Krety, a 20 minut do międzynarodowego lotniska - W ciągu 5 minut jazdy samochodem znajdują się wioski turystyczne z tawernami, sklepami i piaszczystymi zatokami, takie jak Agia Pelagia, Ligaria i Madé. - Obsługa prawna procedury uzyskania zezwolenia na pobyt w Grecji Udogodnienia: Dom wykorzystuje energię słoneczną, która zasila ogrzewanie podłogowe, system chłodzenia/ogrzewania powietrzem i wodą oraz systemy niskiego napięcia. Przesuwne energooszczędne okna panoramiczne z niewidocznymi ramami od producenta Alumil. Włoska kamionka porcelanowa marki Coem. Kuchnia włoskiej marki Miton. Szafki do zabudowy włoskiej marki Giessegi. Wysokiej jakości designerskie meble Eichholtz. Szwajcarskie wyroby sanitarne Laufen firmy Kartell. Włoskie baterie Ritmonio. Ten niewątpliwie wyjątkowy projekt jest wspólnym dziełem greckich inżynierów i europejskich architektów i stanie się jedną z kultowych willi na Krecie, biorąc pod uwagę jej projekt, lokalizację i panoramiczne widoki na Morze Śródziemne. Willa jest w fazie wykończenia i zostanie oddana do użytku pod koniec 2023 roku. Skontaktuj się z nami już teraz pod numerem ... WhatsApp, Viber). Hellenic Property, Greckie Towarzystwo Nieruchomości i Inwestycji, G.E.MH. Nr ... , S.M.A.TH. Nr 2280.
Skontaktuj się z nami, powiedz nam dokładnie, czego szukasz, a my to dla Ciebie znajdziemy. Mówimy po grecku, rosyjsku i angielsku. Wszystkie szczegóły ogłoszenia oparte są na informacjach przekazanych przez klienta do biura i podlegają wszelkim zmianom przez niego.
W tym celu należy okazać legitymację policyjną zgodnie z ustawą nr 4072/2012.
Features:
- Garden
- Parking
- SwimmingPool
- Air Conditioning
- Furnished
- Alarm
- Barbecue
- Satellite TV Immobiliencode: HPS4240 - Gazi Lygaria Ammouidi ZU VERKAUFEN möblierte Villa auf 3 Ebenen mit einer Gesamtfläche von 788 m² auf einem Grundstück von 526 m². Es besteht aus 7 Schlafzimmern, Wohnzimmer, Küche, 8 Bädern. Es ist im Jahr 2023 mit Energieklasse A gebaut und verfügt über Gebläsekonvektorheizung, Meerblick, Aluminiumrahmen, Granitböden, Sicherheitstür, Einbauschränke, Parkplatz, Abstellraum, Garten, Pool, Klimaanlage, Alarmanlage, Elektrogeräte, Markisen, Bildschirme, Doppelverglasung, Solar-Warmwasserbereiter, Grill, Spielzimmer, Satellitenschüssel, Nachtstrom, Offenheit, Innentreppe, Balkone 350 m² Entfernung zum Meer 900 Meter - Preis: 5.500.000 € (Bürocode) Die Lage ist absolut einzigartig. Die Villa blickt auf eine blaue Bucht mit wilden Stränden. Vor uns liegt nichts als endloses Meer. Das Gebäude fügt sich harmonisch in die Landschaft ein und ist ideal von der angrenzenden Bebauung getrennt. Die Aussicht von jedem Punkt des Hauses ist unglaublich. Ein solcher Standort ist einzigartig in dieser Gegend. Darüber hinaus befinden sich alle Vorteile einer der besten privaten Wohnanlagen Theseus Beach Village in der Nähe, z. B. ein entwickelter Strand, ein Bootssteg, ein Swimmingpool, ein Café, eine Strandbar, ein Tennisplatz und ein Rund-um-die-Uhr-Sicherheitsdienst am Eingang. Die Villa von 788 m² befindet sich auf einem separaten Grundstück, das keine Grenzen zu anderen Baugrundstücken hat. Erster Stock Der erste Stock stellt den Hauptraum der Villa dar. Es gibt das Wohnzimmer und die offene Küche mit Zugang zur Terrasse mit einem Infinity-Pool, der über die steile Küste hinausragt. Die Terrasse ist als Lounge-Bereich für absolute Entspannung konzipiert - ein lebendiges Feuer, umgeben von weichen Sofas, mit nur der Nähe in der Nähe. Neben der Hauptküche befindet sich eine ergonomisch gestaltete Sommerküche auf einer überdachten Veranda mit Esstisch und Holzkamin. Eine geräumige Master-Suite mit Schlafzimmer, Bad und begehbarem Kleiderschrank vervollständigt diese Etage. SecondFloor Die zweite Etage verfügt über eine Schlafzimmereinheit mit 4 Schlafzimmern mit eigenem Bad und einem Gemeinschaftsbalkon. Alle Schlafzimmer haben Meerblick. Auf dieser Etage befindet sich auch ein überdachter Parkplatz. In der unteren Etage befindet sich ein großer SPA-Bereich mit Whirlpool, Sauna, Dampfbad und Massageraum. Ein Fitnessraum und ein Hobbyraum. Außerdem gibt es eine separate Einheit mit einem Wohnzimmer, einer Küche und zwei Schlafzimmern mit Bad. Waschküchen und Technikräume befinden sich ebenfalls auf der unteren Ebene und sind vom Hauptraum getrennt. Vorteile: - Moderne Design- und Bautechniken - Einzigartige Lage mit Panoramablick auf die Bucht und wilde Strände - Lage ohne angrenzende Baugrundstücke und Zäune - Sicherheit – die Villa befindet sich in einem bewachten Komplex - Annehmlichkeiten und Dienstleistungen eines geschlossenen Dorfes wie Privatstrand, Tennisplatz, Gemeinschaftspool usw. - In der Nähe der Infrastruktur - 15 km nach Heraklion, die Hauptstadt von Kreta und 20 Minuten zum internationalen Flughafen - Innerhalb von 5 Minuten mit dem Auto gibt es Touristendörfer mit Tavernen, Geschäften und Sandbuchten wie Agia Pelagia, Ligaria und Madé. - Rechtliche Unterstützung bei der Erlangung einer Aufenthaltserlaubnis in Griechenland Ausstattung: Das Haus nutzt Solarenergie, die die Fußbodenheizung, das Luft- und Wasserkühl-/Heizsystem und die Niederspannungssysteme mit Strom versorgt. Energiesparende Panorama-Schiebefenster mit unsichtbaren Rahmen des Herstellers Alumil. Italienisches Feinsteinzeug von Coem. Die Küche der italienischen Marke Miton. Einbauschränke der italienischen Marke Giessegi. Hochwertige Designermöbel Eichholtz. Schweizer Sanitärkeramik Laufen von Kartell. Italienische Wasserhähne Ritmonio. Dieses zweifellos einzigartige Projekt ist das gemeinsame Werk griechischer Ingenieure und europäischer Architekten und wird aufgrund seines Designs, seiner Lage und seines Panoramablicks auf das Mittelmeer zu einer der ikonischen Villen auf Kreta werden. Die Villa befindet sich in der Fertigstellungsphase und wird Ende 2023 übergeben. Kontaktieren Sie uns jetzt unter ... WhatsApp, Viber). Hellenic Property, griechische Immobilien- und Investmentgesellschaft, G.E.MH. No ... , S.M.A.TH. Nr. 2280.
Kontaktieren Sie uns, sagen Sie uns genau, was Sie suchen und wir finden es für Sie. Wir sprechen die Sprachen: Griechisch, Russisch und Englisch. Alle Angaben in der Anzeige beruhen auf Informationen, die der Kunde dem Büro zur Verfügung gestellt hat, und können von ihm geändert werden.
Um dies anzuzeigen, ist es notwendig, den Polizeiausweis gemäß dem Gesetz 4072/2012 vorzulegen.
Features:
- Garden
- Parking
- SwimmingPool
- Air Conditioning
- Furnished
- Alarm
- Barbecue
- Satellite TV