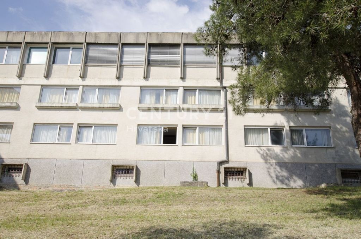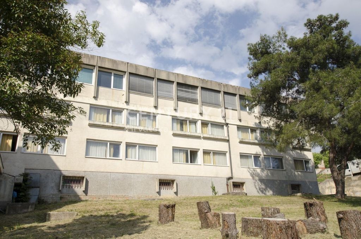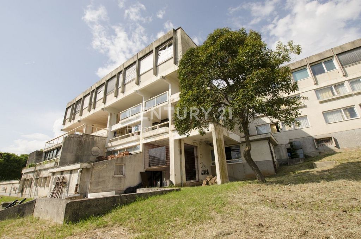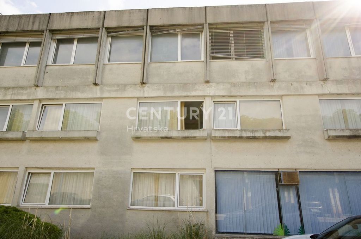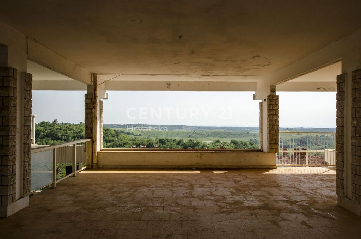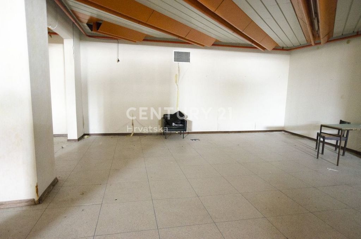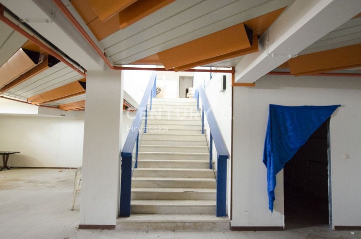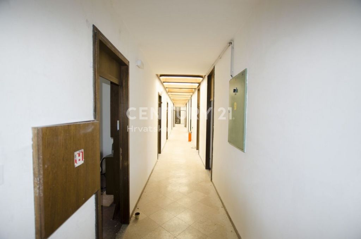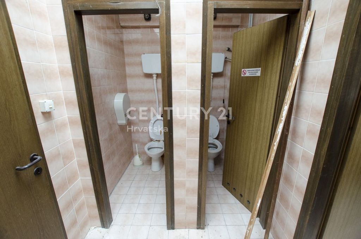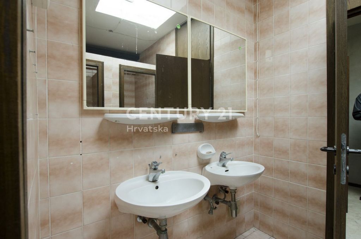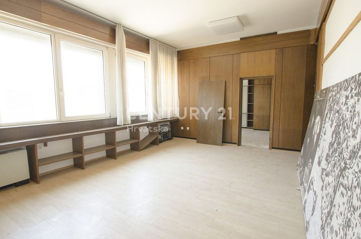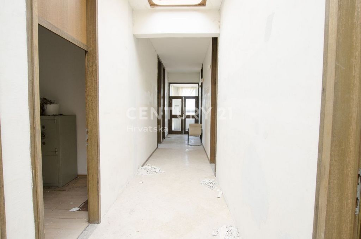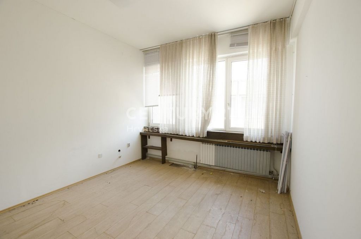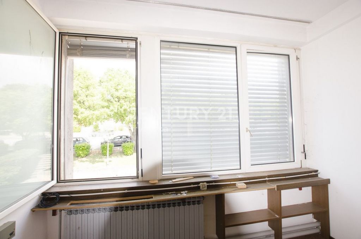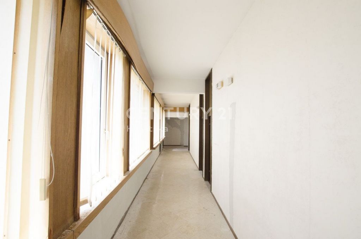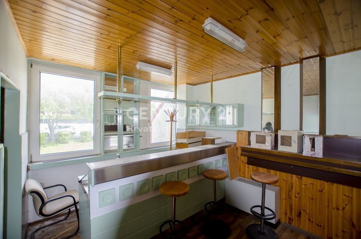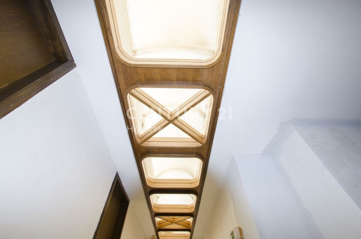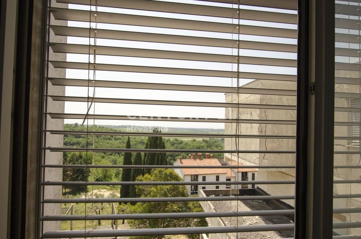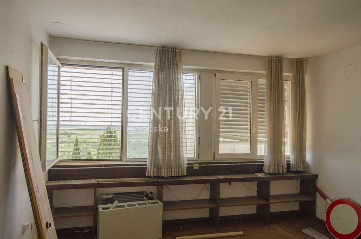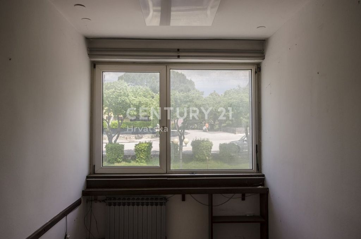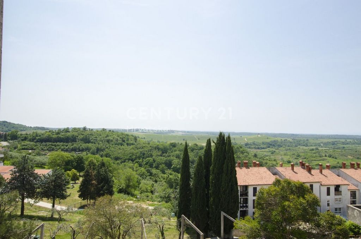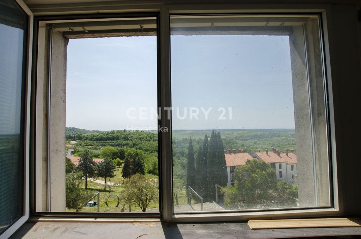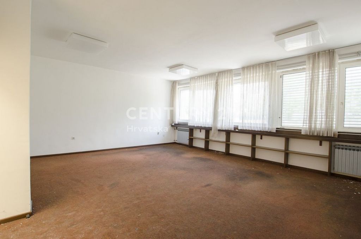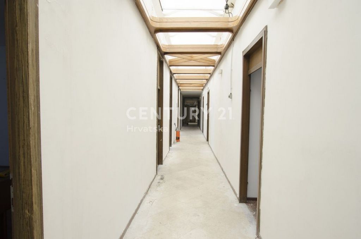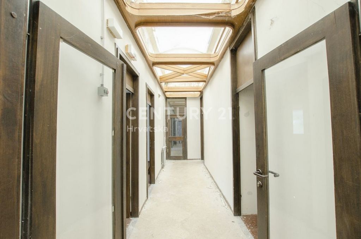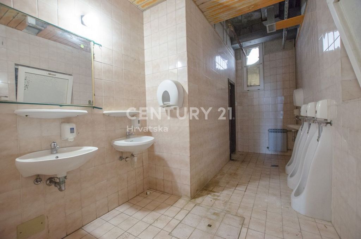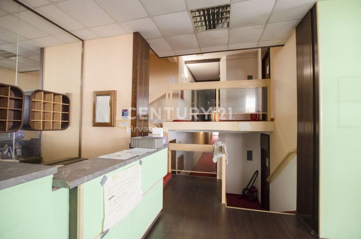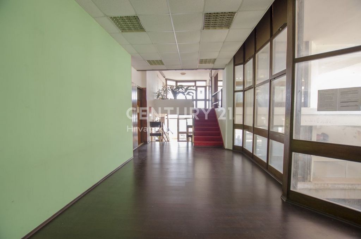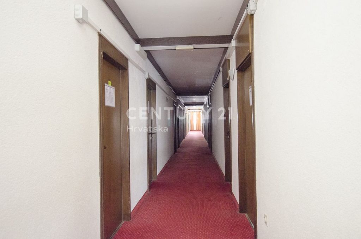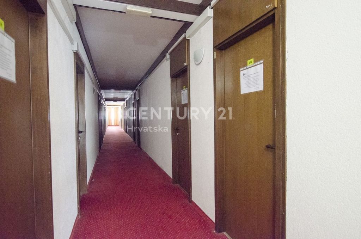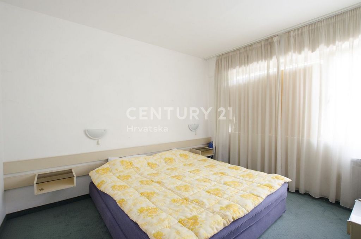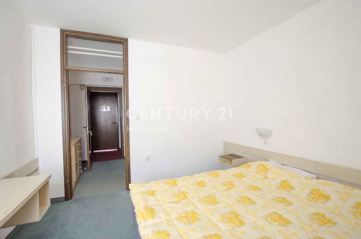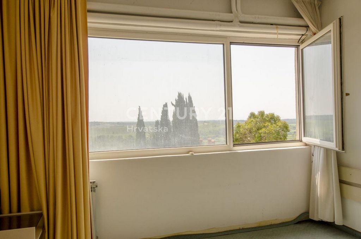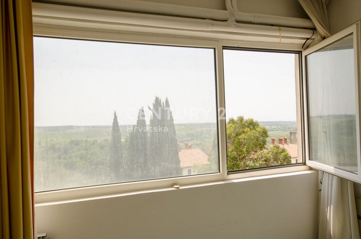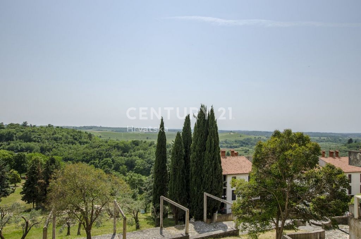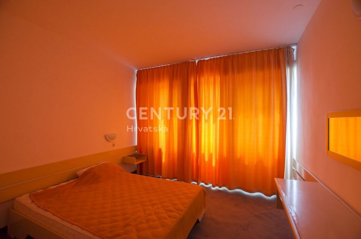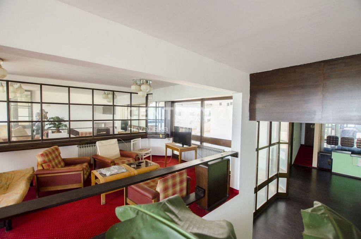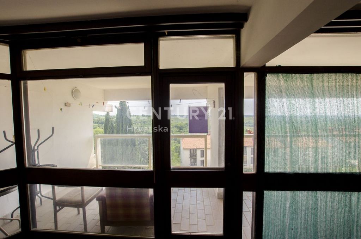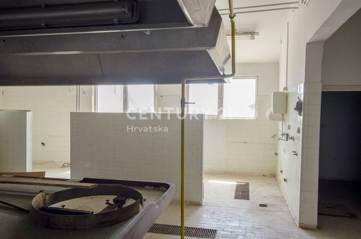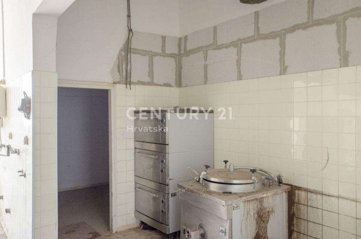FOTOGRAFIILE SE ÎNCARCĂ...
Oportunități de afaceri (De vânzare)
Referință:
EDEN-T91218695
/ 91218695
BUSSINES BUILDING WITH OFFICES, SHOPS AND A HOTEL NEAR UMAG Total area: 3,800 m2 Price: €1,950,000 Features: - 4 floors - 42 office premises - 35 double rooms - 6 stores - 4 garages - 12 covered parking spaces - 50 outdoor parking spaces - a large restaurant with a hall - large kitchen with auxiliary spaces - room area over 3,000 m2 - vicinity the highway - Istrian Ipsilon - panoramic view of the greenery and the sea - possibility of buying in separate parts For sale is the office building on 4 floors with 42 office rooms, 6 shops, a hotel with 35 double rooms, a restaurant with a large hall, a large kitchen and many additional rooms. The total gross area of the building is 4,500m2. The net usable area is 3,800m2. It consists of 4 floors (basement+ground floor+2 upper floors). The building is in a quiet area. It has all the necessary infrastructure: its own access road, water supply, electricity, sewerage and telephone lines. Parking is possible inside the building's garden in an open parking lot with about 50 parking spaces, 10 covered parking spaces and 4 closed garages. It has excellent traffic connections and is close to the Istrian Ipsilon (motorway), as well as the cities of Pula, Rijeka, Koper (Slovenia), Trieste (Italy). Famous caves, the old Roman historic remains and medieval fortifications, as well as wine roads, bicycle paths, and a rich cultural and gastronomic offer just pass close by. The building can be organized as a whole as an educational center, with a year-round or short-term students accommodation, an IT center with offices and accommodation for employees, or it can be separated into smaller units of various purposes. The building was built in 1988 and has a use permit. The hotel part was renovated in 2005. The office building consists of several units: 1) OFFICE BLOCKS Total area: 936.75 m2 Features: - 42 office premises - sanitary facility M/F - 2nd floor - kitchenette - balcony - the possibility of dividing into two separate blocks The office rooms have large windows and lots of natural light, and one part of the room has a view of the green panorama all the way to the sea. The corridors are also full of natural light through skylights, considering that it is the last floor of the building. The interior of the office premises needs minor adaptation before getting it into usage. The offices are split-level as separate units, which opens up great design possibilities – separate or combined offices, additional rooms, studio or large apartments, law, doctor’s and similar offices. In the basement, there are spaces of various sizes intended for retail shops. A1 – Office block Area: 461.90 m2 Consists of: - 24 office rooms (45, 56-60, 78-84, 87-92) - sanitary area M+F (62*F, 77*M) - kitchenettes (61) - balconies (85) - corridors (86) - stairs in co-ownership 1/2 (93) - entrance hall in minority co-ownership 1/10 (71) A2 – Office block Area: 474.85 m2 Consists of: - 18 office rooms (63-70, 72-76) - stairs in co-ownership 1/2 (93) - entrance hall in majority co-ownership 9/10 (71) 2) HOTEL WITH 35 DOUBLE ROOMS Total area: 1,332.62 m2 Features: - 35 double rooms - a large restaurant with a panoramic view - large kitchen with auxiliary rooms - reception and office premises - Coffee bar - lounge with terrace - inside an office building - rooms with sea view The rooms are located on the ground floor and first floor. The restaurant is in the basement of the building with a panoramic view of the greenery, all the way to the sea. Some of the rooms also have a view of the greenery and the sea, and some are facing the street. The hotel has all the necessary hotel facilities, so that in addition to the rooms, the hotel has a restaurant with a large hall and a smaller hall, the restaurant's large kitchen has various auxiliary rooms and cooling chambers. The entrance hall has a reception with office rooms in the background, a coffee bar with a lounge and terrace, and toilets. It has a direct entrance from the atrium as well as several side entrances via external staircases. D and E – Hotel with 35 rooms with double beds Area: 713.62 m2 Consists of:
Vezi mai mult
Vezi mai puțin
IMMEUBLE BUSSINES AVEC BUREAUX, COMMERCES ET HÔTEL PRÈS D’UMAG Surface totale : 3 800 m2 Prix : 1 950 000 € Caractéristiques : - 4 étages - 42 bureaux - 35 chambres doubles - 6 magasins - 4 garages - 12 places de parking couvertes - 50 places de parking extérieures - un grand restaurant avec un hall - grande cuisine avec des espaces auxiliaires - surface de la pièce de plus de 3 000 m2 - proximité de l’autoroute - Istrie Ipsilon - vue panoramique sur la verdure et la mer - possibilité d’acheter en pièces séparées A vendre est L’immeuble de bureaux sur 4 étages avec 42 bureaux, 6 boutiques, un hôtel avec 35 chambres doubles, un restaurant avec un grand hall, une grande cuisine et de nombreuses chambres supplémentaires. La surface brute totale du bâtiment est de 4 500 m2. La surface utile nette est de 3 800 m2. Il se compose de 4 étages (sous-sol + rez-de-chaussée + 2 étages supérieurs). L’immeuble se trouve dans un quartier calme. Il dispose de toutes les infrastructures nécessaires : sa propre route d’accès, l’approvisionnement en eau, l’électricité, les égouts et les lignes téléphoniques. Le stationnement est possible à l’intérieur du jardin de l’immeuble dans un parking ouvert d’environ 50 places de parking, 10 places de parking couvertes et 4 garages fermés. Il est très bien desservi par le trafic et se trouve à proximité de l’autoroute Ipsilon d’Istrie, ainsi que des villes de Pula, Rijeka, Koper (Slovénie), Trieste (Italie). Des grottes célèbres, les anciens vestiges historiques romains et les fortifications médiévales, ainsi que des routes des vins, des pistes cyclables et une riche offre culturelle et gastronomique passent à proximité. Le bâtiment peut être organisé dans son ensemble comme un centre éducatif, avec un logement étudiant à l’année ou à court terme, un centre informatique avec des bureaux et des logements pour les employés, ou il peut être séparé en unités plus petites à des fins diverses. Le bâtiment a été construit en 1988 et dispose d’un permis d’utilisation. La partie hôtel a été rénovée en 2005. L’immeuble de bureaux se compose de plusieurs unités : 1) IMMEUBLES DE BUREAUX Superficie totale : 936,75 m2 Caractéristiques : - 42 locaux de bureaux - sanitaires H/F - 2ème étage - kitchenette - balcon - possibilité de se diviser en deux blocs séparés Les bureaux ont de grandes fenêtres et beaucoup de lumière naturelle, et une partie de la pièce a une vue sur le panorama verdoyant jusqu’à la mer. Les couloirs sont également baignés de lumière naturelle grâce à des puits de lumière, étant donné qu’il s’agit du dernier étage du bâtiment. L’intérieur des bureaux a besoin d’une adaptation mineure avant d’être utilisé. Les bureaux sont sur deux niveaux en tant qu’unités séparées, ce qui ouvre de grandes possibilités d’aménagement - bureaux séparés ou combinés, pièces supplémentaires, studios ou grands appartements, bureaux d’avocats, de médecins et similaires. Au sous-sol, il y a des espaces de différentes tailles destinés aux magasins de détail. A1 – Immeuble de bureaux Superficie : 461,90 m2 Se compose de : - 24 bureaux (45, 56-60, 78-84, 87-92) - espace sanitaire M+F (62*F, 77*M) - kitchenettes (61) - balcons (85) - couloirs (86) - escaliers en copropriété 1/2 (93) - hall d’entrée en copropriété minoritaire 1/10 (71) A2 – Immeuble de bureaux Superficie : 474,85 m2 Se compose de : - 18 bureaux (63-70, 72-76) - escaliers en copropriété 1/2 (93) - hall d’entrée en copropriété majoritaire 9/10 (71) 2) HÔTEL AVEC 35 CHAMBRES DOUBLES Superficie totale : 1 332,62 m2 Caractéristiques : - 35 chambres doubles - un grand restaurant avec vue panoramique - une grande cuisine avec des pièces auxiliaires - des locaux de réception et de bureau - un café-bar - un salon avec terrasse - à l’intérieur d’un immeuble de bureaux - des chambres avec vue sur la mer Les chambres sont situées au rez-de-chaussée et au premier étage. Le restaurant se trouve au sous-sol de l’immeuble avec une vue panoramique sur la verdure, jusqu’à la mer. Certaines chambres ont également une vue sur la verdure et la mer, et d’autres donnent sur la rue. L’hôtel dispose de toutes les installations hôtelières nécessaires, de sorte qu’en plus des chambres, l’hôtel dispose d’un restaurant avec un grand hall et un hall plus petit, la grande cuisine du restaurant dispose de diverses salles auxiliaires et chambres de refroidissement. Le hall d’entrée dispose d’une réception avec des bureaux en arrière-plan, d’un café-bar avec salon et terrasse, et de toilettes. Il dispose d’une entrée directe depuis l’atrium ainsi que de plusieurs entrées latérales par des escaliers extérieurs. D et E – Hôtel avec 35 chambres avec lits doubles Superficie : 713,62 m2 Se compose de : - 35 chambres doubles (avec sanitaires et antichambre) (45-47, 58-62) - 2 bureaux (52, 53) - réception (54) - Cafétéria (41-44) - salon (55) - salon terrasse (56) - toilettes (57) - couloir au premier étage (49) - couloir sur II. étage (63) - escalier intérieur (64) - dépôt (48) [E-145] - couloir (49) [E-146] - espace auxiliaire (50) - escalier vers le restaurant (unité séparée) (51) (D) - rez-de-chaussée, marquage (41-49), total de 10 étages 21 chambres dont : 15 chambres doubles (avec salle de bains/WC et hall d’entrée), petite salle à manger (petit-déjeuner), réception, chambres (rangements/bureaux) derrière la réception. Superficie : 410,35 m2 (E) - chambres au 1er étage, marquage (50-64), total de 15 étages, avec 20 chambres doubles, avec salle de bains/WC et antichambre. Superficie : 303.27 m2 C – Café-bar et longue avec terrasse et toilettes (29-38) Superficie : 84.80 m2 B1 et B2 - Restaurant au sous-sol de l’immeuble de bureaux Superficie : 534.20 m2 Se compose de : - cuisine avec pièces auxiliaires (plusieurs zones de stockage, zone de préparation des aliments, chambres de refroidissement), superficie 203.30 m2 (10) - hall principal (8, 9) - petit hall (7) - escalier intérieur (6) - salle d’entrée (5) - superficie (sans cuisine) 330.90 m2 (5-9) 3) CENTRE DE VENTE AVEC 6 MAGASINS SÉPARÉS Total Superficie : 530.30 m2 Il est situé au rez-de-chaussée et au sous-sol de l’immeuble de bureaux. Le centre de vente et ses locaux peuvent facilement être réutilisés pour divers autres besoins. Le centre de vente se compose de deux blocs de vente : G1 - « Grand magasin » - 6 espaces connectés dans leur ensemble, au sous-sol (8-13) Superficie : 403.00 m2 G2 - « 4 magasins » - espaces au rez-de-chaussée ( 19-21, 93a ) Superficie : 151.60 m2 CETTE PROPRIÉTÉ EST PRÊTE À L’ACHAT ET À L’UTILISATION. IL DISPOSE DE TOUS LES DOCUMENTS NÉCESSAIRES ET EST DÛMENT INSCRIT AU REGISTRE FONCIER, SANS CHARGES. POUR TOUTE QUESTION ET VISITE DE LA PROPRIÉTÉ, VEUILLEZ ME CONTACTER AU NUMÉRO DE TÉLÉPHONE : ...
BUDYNEK BIZNESOWY Z BIURAMI, SKLEPAMI I HOTELEM W POBLIŻU UMAG Powierzchnia całkowita: 3 800 m2 Cena: 1 950 000 € Funkcje: - 4 piętra - 42 lokale biurowe - 35 pokoi dwuosobowych - 6 sklepów - 4 garaże - 12 zadaszonych miejsc parkingowych - 50 miejsc parkingowych zewnętrznych - duża restauracja z holem - duża kuchnia z pomieszczeniami pomocniczymi - powierzchnia pomieszczeń ponad 3 000 m2 - bliskość autostrady - Istrian Ipsilon - panoramiczny widok na zieleń i morze - możliwość zakupu w oddzielnych częściach Na sprzedaż jest Biurowiec na 4 kondygnacjach z 42 pokojami biurowymi, 6 sklepami, hotelem z 35 pokojami dwuosobowymi, restauracją z dużym holem, dużą kuchnią i wieloma dodatkowymi pokojami. Całkowita powierzchnia brutto budynku wynosi 4 500m2. Powierzchnia użytkowa netto wynosi 3 800m2. Składa się z 4 kondygnacji (piwnica + parter + 2 piętra). Budynek znajduje się w spokojnej okolicy. Posiada całą niezbędną infrastrukturę: własną drogę dojazdową, wodociągi, elektryczność, kanalizację i linie telefoniczne. Parkowanie jest możliwe wewnątrz ogrodu budynku na otwartym parkingu z około 50 miejscami postojowymi, 10 zadaszonymi miejscami parkingowymi i 4 zamykanymi garażami. Ma doskonałe połączenia komunikacyjne i znajduje się w pobliżu istryjskiej autostrady Ipsilon, a także miast Pula, Rijeka, Koper (Słowenia), Triest (Włochy). Słynne jaskinie, stare rzymskie pozostałości historyczne i średniowieczne fortyfikacje, a także szlaki winiarskie, ścieżki rowerowe oraz bogata oferta kulturalna i gastronomiczna przebiegają tuż obok. Budynek może być zorganizowany jako całość jako centrum edukacyjne, z całorocznym lub krótkoterminowym zakwaterowaniem dla studentów, centrum IT z biurami i mieszkaniami dla pracowników lub może być podzielony na mniejsze jednostki o różnym przeznaczeniu. Budynek został wybudowany w 1988 roku i posiada pozwolenie na użytkowanie. Część hotelowa została odnowiona w 2005 roku. Biurowiec składa się z kilku lokali: 1) BIUROWCE Powierzchnia całkowita: 936,75 m2 Cechy: - 42 lokale biurowe - sanitariaty M/F - 2 piętro - aneks kuchenny - balkon - możliwość podziału na dwie osobne bryły Pomieszczenia biurowe mają duże okna i dużo naturalnego światła, a z jednej części pokoju rozpościera się widok na zieloną panoramę aż do morza. Korytarze są również pełne naturalnego światła wpadającego przez świetliki, biorąc pod uwagę, że jest to ostatnie piętro budynku. Wnętrze lokalu biurowego wymaga drobnej adaptacji przed oddaniem go do użytku. Biura są dwupoziomowe jako oddzielne jednostki, co otwiera duże możliwości aranżacyjne – oddzielne lub połączone biura, dodatkowe pokoje, kawalerki lub duże mieszkania, gabinety prawnicze, lekarskie i podobne. W piwnicy znajdują się przestrzenie o różnej wielkości przeznaczone na sklepy detaliczne. A1 – Biurowiec Powierzchnia: 461,90 m2 Składa się z: - 24 pomieszczenia biurowe (45, 56-60, 78-84, 87-92) - strefa sanitarna M+F (62*K, 77*M) - aneksy kuchenne (61) - balkony (85) - korytarze (86) - schody we współwłasności 1/2 (93) - hol wejściowy w mniejszości współwłasności 1/10 (71) A2 – Biurowiec Powierzchnia: 474,85 m2 Składa się z: - 18 pomieszczeń biurowych (63-70, 72-76) - schody we współwłasności 1/2 (93) - przedpokój w większościowym współwłasności 9/10 (71) 2) HOTEL Z 35 POKOJAMI DWUOSOBOWYMI Powierzchnia całkowita: 1 332,62 m2 Cechy: - 35 pokoi dwuosobowych - duża restauracja z panoramicznym widokiem - duża kuchnia z pomieszczeniami pomocniczymi - recepcja i pomieszczenia biurowe - Kawiarnia - salon z tarasem - wnętrze biurowca - pokoje z widokiem na morze Pokoje znajdują się na parterze i pierwszym piętrze. Restauracja znajduje się w piwnicy budynku z panoramicznym widokiem na zieleń, aż do morza. Z niektórych pokoi roztacza się widok na zieleń i morze, a niektóre wychodzą na ulicę. Hotel posiada wszystkie niezbędne udogodnienia hotelowe, dzięki czemu oprócz pokoi hotel posiada restaurację z dużą salą i mniejszą salą, duża kuchnia restauracji posiada różne pomieszczenia pomocnicze i komory chłodnicze. W holu wejściowym znajduje się recepcja z pomieszczeniami biurowymi w tle, kawiarnia z salonem i tarasem oraz toalety. Posiada bezpośrednie wejście z atrium, a także kilka wejść bocznych przez zewnętrzne klatki schodowe. D i E – Hotel z 35 pokojami z łóżkami małżeńskimi Powierzchnia: 713,62 m2 Składa się z: - 35 pokoi dwuosobowych (z węzłem sanitarnym i przedpokojem) (45-47, 58-62) - 2 pokoje biurowe (52, 53) - recepcja (54) - Kawiarnia (41-44) - salon (55) - taras wypoczynkowy (56) - toaleta (57) - przedpokój na piętrze (49) - przedpokój na II. piętro (63) - klatka schodowa wewnętrzna (64) - składowisko (48) [E-145] - przedpokój (49) [E-146] - pomieszczenie pomocnicze (50) - klatka schodowa do restauracji (oddzielna jednostka) (51) (D) - parter, oznakowanie (41-49), łącznie 10 pięter 21 pokoi w tym: 15 pokoi dwuosobowych (z łazienką/WC i przedpokojem), mała jadalnia (śniadanie), recepcja, pokoje (magazyn/biura) za recepcją. Powierzchnia: 410,35 m2 (E) - pokoje na 1 piętrze, oznaczenia (50-64), łącznie 15 pięter, z 20 pokojami dwuosobowymi, z łazienką/WC i przedpokojem. Powierzchnia: 303,27 m2 C – Cafe bar i longue z tarasem i toaletami (29-38) Powierzchnia: 84,80 m2 B1 i B2 - Restauracja w podziemiach biurowca Powierzchnia: 534,20 m2 Składa się z: - kuchnia z pomieszczeniami pomocniczymi (kilka pomieszczeń magazynowych, miejsce do przygotowywania posiłków, komory chłodnicze), powierzchnia 203,30 m2 (10) - hol główny (8, 9) - mały hol (7) - schody wewnętrzne (6) - przedpokój (5) - powierzchnia (bez kuchni) 330,90 m2 (5-9) 3) CENTRUM SPRZEDAŻY Z 6 ODDZIELNYMI SKLEPAMI Razem powierzchnia: 530.30 m2 Znajduje się na parterze i w piwnicy biurowca. Centrum sprzedaży i jego pomieszczenia można łatwo wykorzystać do różnych innych potrzeb. Centrum sprzedaży składa się z dwóch bloków sprzedażowych: G1 - "Duży sklep" - 6 połączonych przestrzeni w całości, w piwnicy (8-13) Powierzchnia: 403,00 m2 G2 - "4 sklepy" - powierzchnie na parterze ( 19-21, 93a ) Powierzchnia: 151,60 m2 TA NIERUCHOMOŚĆ JEST GOTOWA DO ZAKUPU I UŻYTKOWANIA. POSIADA WSZYSTKIE NIEZBĘDNE DOKUMENTY I JEST PRAWIDŁOWO WPISANY DO KSIĘGI WIECZYSTEJ, BEZ OBCIĄŻEŃ. W PRZYPADKU PYTAŃ I OGLĘDZIN NIERUCHOMOŚCI PROSZĘ O KONTAKT POD NUMEREM TELEFONU: ...
BUSSINES BUILDING WITH OFFICES, SHOPS AND A HOTEL NEAR UMAG Total area: 3,800 m2 Price: €1,950,000 Features: - 4 floors - 42 office premises - 35 double rooms - 6 stores - 4 garages - 12 covered parking spaces - 50 outdoor parking spaces - a large restaurant with a hall - large kitchen with auxiliary spaces - room area over 3,000 m2 - vicinity the highway - Istrian Ipsilon - panoramic view of the greenery and the sea - possibility of buying in separate parts For sale is the office building on 4 floors with 42 office rooms, 6 shops, a hotel with 35 double rooms, a restaurant with a large hall, a large kitchen and many additional rooms. The total gross area of the building is 4,500m2. The net usable area is 3,800m2. It consists of 4 floors (basement+ground floor+2 upper floors). The building is in a quiet area. It has all the necessary infrastructure: its own access road, water supply, electricity, sewerage and telephone lines. Parking is possible inside the building's garden in an open parking lot with about 50 parking spaces, 10 covered parking spaces and 4 closed garages. It has excellent traffic connections and is close to the Istrian Ipsilon (motorway), as well as the cities of Pula, Rijeka, Koper (Slovenia), Trieste (Italy). Famous caves, the old Roman historic remains and medieval fortifications, as well as wine roads, bicycle paths, and a rich cultural and gastronomic offer just pass close by. The building can be organized as a whole as an educational center, with a year-round or short-term students accommodation, an IT center with offices and accommodation for employees, or it can be separated into smaller units of various purposes. The building was built in 1988 and has a use permit. The hotel part was renovated in 2005. The office building consists of several units: 1) OFFICE BLOCKS Total area: 936.75 m2 Features: - 42 office premises - sanitary facility M/F - 2nd floor - kitchenette - balcony - the possibility of dividing into two separate blocks The office rooms have large windows and lots of natural light, and one part of the room has a view of the green panorama all the way to the sea. The corridors are also full of natural light through skylights, considering that it is the last floor of the building. The interior of the office premises needs minor adaptation before getting it into usage. The offices are split-level as separate units, which opens up great design possibilities – separate or combined offices, additional rooms, studio or large apartments, law, doctor’s and similar offices. In the basement, there are spaces of various sizes intended for retail shops. A1 – Office block Area: 461.90 m2 Consists of: - 24 office rooms (45, 56-60, 78-84, 87-92) - sanitary area M+F (62*F, 77*M) - kitchenettes (61) - balconies (85) - corridors (86) - stairs in co-ownership 1/2 (93) - entrance hall in minority co-ownership 1/10 (71) A2 – Office block Area: 474.85 m2 Consists of: - 18 office rooms (63-70, 72-76) - stairs in co-ownership 1/2 (93) - entrance hall in majority co-ownership 9/10 (71) 2) HOTEL WITH 35 DOUBLE ROOMS Total area: 1,332.62 m2 Features: - 35 double rooms - a large restaurant with a panoramic view - large kitchen with auxiliary rooms - reception and office premises - Coffee bar - lounge with terrace - inside an office building - rooms with sea view The rooms are located on the ground floor and first floor. The restaurant is in the basement of the building with a panoramic view of the greenery, all the way to the sea. Some of the rooms also have a view of the greenery and the sea, and some are facing the street. The hotel has all the necessary hotel facilities, so that in addition to the rooms, the hotel has a restaurant with a large hall and a smaller hall, the restaurant's large kitchen has various auxiliary rooms and cooling chambers. The entrance hall has a reception with office rooms in the background, a coffee bar with a lounge and terrace, and toilets. It has a direct entrance from the atrium as well as several side entrances via external staircases. D and E – Hotel with 35 rooms with double beds Area: 713.62 m2 Consists of:
GESCHÄFTSGEBÄUDE MIT BÜROS, GESCHÄFTEN UND EINEM HOTEL IN DER NÄHE VON UMAG Gesamtfläche: 3.800 m2 Preis: €1.950.000 Merkmale: - 4 Etagen - 42 Büroräume - 35 Doppelzimmer - 6 Geschäfte - 4 Garagen - 12 überdachte Parkplätze - 50 Außenparkplätze - ein großes Restaurant mit einem Saal - eine große Küche mit Nebenräumen - eine Raumfläche von über 3.000 m2 - in der Nähe der Autobahn - Istrisches Ipsilon - Panoramablick auf das Grün und das Meer - Möglichkeit des Kaufs in separaten Teilen Zum Verkauf steht Das Bürogebäude auf 4 Etagen mit 42 Büroräumen, 6 Geschäften, einem Hotel mit 35 Doppelzimmern, einem Restaurant mit großem Saal, einer großen Küche und vielen weiteren Räumen. Die Gesamtbruttofläche des Gebäudes beträgt 4.500 m2. Die Nettonutzfläche beträgt 3.800 m2. Es besteht aus 4 Etagen (Untergeschoss+Erdgeschoss+2 Obergeschosse). Das Gebäude befindet sich in einer ruhigen Gegend. Es verfügt über die gesamte notwendige Infrastruktur: eine eigene Zufahrtsstraße, Wasserversorgung, Strom-, Abwasser- und Telefonleitungen. Parken ist im Garten des Gebäudes auf einem offenen Parkplatz mit ca. 50 Stellplätzen, 10 überdachten Stellplätzen und 4 geschlossenen Garagen möglich. Es verfügt über eine hervorragende Verkehrsanbindung und liegt in der Nähe des istrischen Ipsilon (Autobahn) sowie der Städte Pula, Rijeka, Koper (Slowenien) und Triest (Italien). Berühmte Höhlen, die alten römischen historischen Überreste und mittelalterlichen Befestigungsanlagen sowie Weinstraßen, Radwege und ein reichhaltiges kulturelles und gastronomisches Angebot befinden sich in unmittelbarer Nähe. Das Gebäude kann als Ganzes als Bildungszentrum organisiert werden, mit einer ganzjährigen oder kurzfristigen Studentenunterkunft, einem IT-Zentrum mit Büros und Unterkünften für Mitarbeiter oder es kann in kleinere Einheiten mit verschiedenen Zwecken unterteilt werden. Das Gebäude wurde 1988 erbaut und verfügt über eine Nutzungsgenehmigung. Der Hotelteil wurde 2005 renoviert. Das Bürogebäude besteht aus mehreren Einheiten: 1) BÜROGEBÄUDE Gesamtfläche: 936,75 m2 Merkmale: - 42 Büroräume - Sanitäranlage M/W - 2. Stock - Küchenzeile - Balkon - die Möglichkeit der Aufteilung in zwei separate Blöcke Die Büroräume haben große Fenster und viel Tageslicht, und ein Teil des Raumes hat einen Blick auf das grüne Panorama bis hin zum Meer. Die Korridore sind auch durch Oberlichter voller natürlichem Licht, wenn man bedenkt, dass es sich um die letzte Etage des Gebäudes handelt. Das Innere der Büroräume muss geringfügig angepasst werden, bevor es in Betrieb genommen werden kann. Die Büros sind als separate Einheiten geteilt, was große Gestaltungsmöglichkeiten eröffnet – separate oder kombinierte Büros, zusätzliche Räume, Studio- oder große Wohnungen, Rechts-, Arzt- und ähnliche Büros. Im Untergeschoss befinden sich Räume unterschiedlicher Größe, die für Einzelhandelsgeschäfte bestimmt sind. A1 – Bürogebäude Fläche: 461,90 m2 Bestehend aus: - 24 Büroräume (45, 56-60, 78-84, 87-92) - Sanitärbereich M+F (62*F, 77*M) - Küchenzeilen (61) - Balkone (85) - Flure (86) - Treppen im Miteigentum 1/2 (93) - Eingangshalle im Minderheitseigentum 1/10 (71) A2 – Bürogebäude Fläche: 474,85 m2 Bestehend aus: - 18 Büroräume (63-70, 72-76) - Treppen im Miteigentum 1/2 (93) - Eingangshalle im Mehrheitseigentum 9/10 (71) 2) HOTEL MIT 35 DOPPELZIMMERN Gesamtfläche: 1.332,62 m2 Merkmale: - 35 Doppelzimmer - ein großes Restaurant mit Panoramablick - eine große Küche mit Nebenräumen - Empfangs- und Büroräume - Kaffeebar - Lounge mit Terrasse - in einem Bürogebäude - Zimmer mit Meerblick Die Zimmer befinden sich im Erdgeschoss und im ersten Stock. Das Restaurant befindet sich im Untergeschoss des Gebäudes mit Panoramablick ins Grüne, bis hin zum Meer. Einige der Zimmer haben auch einen Blick ins Grüne und auf das Meer, andere sind zur Straße hin ausgerichtet. Das Hotel verfügt über alle notwendigen Hoteleinrichtungen, so dass das Hotel neben den Zimmern über ein Restaurant mit einem großen Saal und einem kleineren Saal verfügt, die große Küche des Restaurants verfügt über verschiedene Nebenräume und Kühlkammern. In der Eingangshalle befinden sich eine Rezeption mit Büroräumen im Hintergrund, eine Kaffeebar mit Lounge und Terrasse sowie Toiletten. Es verfügt über einen direkten Eingang vom Atrium sowie mehrere Nebeneingänge über Außentreppen. D und E – Hotel mit 35 Doppelzimmern mit Doppelbetten Fläche: 713,62 m2 Bestehend aus: - 35 Doppelzimmer (mit Sanitäranlagen und Vorraum) (45-47, 58-62) - 2 Büroräume (52, 53) - Rezeption (54) - Kaffeebar (41-44) - Wohnzimmer (55) - Lounge-Terrasse (56) - WC (57) - Flur im ersten Stock (49) - Flur im II. Etage (63) - Innentreppe (64) - Lager (48) [E-145] - Flur (49) [E-146] - Nebenraum (50) - Treppe zum Restaurant (separate Einheit) (51) (D) - Erdgeschoss, Markierungen (41-49), insgesamt 10 Stockwerke 21 Zimmer, davon: 15 Doppelzimmer (mit Bad/WC und Eingangshalle), kleiner Speisesaal (Frühstück), Rezeption, Räume (Abstellraum/Büros) hinter der Rezeption. Fläche: 410,35 m2 (E) - Zimmer im 1. Stock, Markierungen (50-64), insgesamt 15 Stockwerke, davon 20 Doppelzimmer, mit Bad/WC und Vorraum. Fläche: 303,27 m2 C – Café-Bar und Longue mit Terrasse und Toiletten (29-38) Fläche: 84,80 m2 B1 und B2 - Restaurant im Untergeschoss des Bürogebäudes Fläche: 534,20 m2 Besteht aus: - Küche mit Nebenräumen (mehrere Lagerräume, Bereich für die Zubereitung von Speisen, Kühlkammern), Fläche 203,30 m2 (10) - Haupthalle (8, 9) - kleine Halle (7) - Innentreppe (6) - Eingangsraum (5) - Fläche (ohne Küche) 330,90 m2 (5-9) 3) VERKAUFSZENTRUM MIT 6 SEPARATEN GESCHÄFTEN Gesamt Fläche: 530,30 m2 Es befindet sich im Erdgeschoss und Untergeschoss des Bürogebäudes. Das Verkaufszentrum und seine Räumlichkeiten können leicht für verschiedene andere Zwecke umfunktioniert werden. Das Verkaufszentrum besteht aus zwei Verkaufsblöcken: G1 - "Big Store" - 6 zusammenhängende Räume als Ganzes, im Untergeschoss (8-13) Fläche: 403,00 m2 G2 - "4 Geschäfte" - Räume im Erdgeschoss ( 19-21, 93a ) Fläche: 151,60 m2 DIESE IMMOBILIE IST BEREIT ZUM KAUF UND ZUR NUTZUNG. ES VERFÜGT ÜBER ALLE ERFORDERLICHEN UNTERLAGEN UND IST ORDNUNGSGEMÄSS UND UNBELASTET IM GRUNDBUCH EINGETRAGEN. FÜR FRAGEN UND BESICHTIGUNGEN DER IMMOBILIE KONTAKTIEREN SIE MICH BITTE UNTER DER TELEFONNUMMER: ...
EDIFICIO DE NEGOCIOS CON OFICINAS, TIENDAS Y UN HOTEL CERCA DE UMAG Superficie total: 3.800 m2 Precio: 1.950.000 € Características: - 4 plantas - 42 locales de oficinas - 35 habitaciones dobles - 6 tiendas - 4 garajes - 12 plazas de aparcamiento cubiertas - 50 plazas de aparcamiento al aire libre - un gran restaurante con un vestíbulo - gran cocina con espacios auxiliares - superficie de habitaciones de más de 3.000 m2 - cerca de la autopista - Istria Ipsilon - vista panorámica de la vegetación y el mar - posibilidad de comprar en partes separadas Se vende El edificio de oficinas en 4 plantas con 42 oficinas, 6 tiendas, un hotel con 35 habitaciones dobles, un restaurante con un gran salón, una gran cocina y muchas habitaciones adicionales. La superficie bruta total del edificio es de 4.500m2. La superficie útil neta es de 3.800m2. Consta de 4 plantas (sótano+planta baja+2 plantas superiores). El edificio se encuentra en una zona tranquila. Cuenta con toda la infraestructura necesaria: carretera de acceso propia, suministro de agua, electricidad, alcantarillado y líneas telefónicas. Se puede aparcar dentro del jardín del edificio en un aparcamiento abierto con unas 50 plazas de aparcamiento, 10 plazas de aparcamiento cubiertas y 4 garajes cerrados. Cuenta con excelentes conexiones de tráfico y está cerca de la Istria Ipsilon (autopista), así como de las ciudades de Pula, Rijeka, Koper (Eslovenia), Trieste (Italia). Famosas cuevas, los antiguos restos históricos romanos y fortificaciones medievales, así como caminos del vino, carriles bici y una rica oferta cultural y gastronómica pasan muy cerca. El edificio se puede organizar en su conjunto como un centro educativo, con un alojamiento para estudiantes durante todo el año o a corto plazo, un centro de TI con oficinas y alojamiento para empleados, o se puede separar en unidades más pequeñas de varios propósitos. El edificio fue construido en 1988 y cuenta con licencia de uso. La parte del hotel fue renovada en 2005. El edificio de oficinas consta de varias unidades: 1) BLOQUES DE OFICINAS Superficie total: 936,75 m2 Características: - 42 locales de oficinas - instalaciones sanitarias M/F - 2º piso - cocina americana - balcón - posibilidad de dividir en dos bloques separados Las salas de oficina tienen grandes ventanales y mucha luz natural, y una parte de la habitación tiene una vista del panorama verde hasta el mar. Los pasillos también están llenos de luz natural a través de lucernarios, teniendo en cuenta que es el último piso del edificio. El interior de las oficinas necesita una pequeña adaptación antes de ponerlo en uso. Las oficinas están divididas en dos niveles como unidades separadas, lo que abre grandes posibilidades de diseño: oficinas separadas o combinadas, habitaciones adicionales, estudios o apartamentos grandes, consultorios jurídicos, médicos y similares. En el sótano, hay espacios de varios tamaños destinados a tiendas minoristas. A1 – Superficie del bloque de oficinas: 461,90 m2 Consta de: - 24 oficinas (45, 56-60, 78-84, 87-92) - área sanitaria M+F (62*F, 77*M) - cocinas (61) - balcones (85) - pasillos (86) - escaleras en copropiedad 1/2 (93) - vestíbulo de entrada en copropiedad minoritaria 1/10 (71) A2 – Superficie del bloque de oficinas: 474,85 m2 Consta de: - 18 despachos (63-70, 72-76) - escaleras en copropiedad 1/2 (93) - vestíbulo de entrada en copropiedad mayoritaria 9/10 (71) 2) HOTEL CON 35 HABITACIONES DOBLES Superficie total: 1.332,62 m2 Características: - 35 habitaciones dobles - un gran restaurante con vista panorámica - amplia cocina con habitaciones auxiliares - locales de recepción y oficina - Cafetería - salón con terraza - dentro de un edificio de oficinas - habitaciones con vista al mar Las habitaciones están ubicadas en la planta baja y primer piso. El restaurante se encuentra en el sótano del edificio con una vista panorámica de la vegetación, hasta el mar. Algunas de las habitaciones también tienen vistas a la vegetación y al mar, y otras dan a la calle. El hotel cuenta con todas las instalaciones hoteleras necesarias, de modo que además de las habitaciones, el hotel cuenta con un restaurante con un gran salón y otro más pequeño, la gran cocina del restaurante cuenta con varias salas auxiliares y cámaras frigoríficas. El hall de entrada tiene una recepción con despachos al fondo, una cafetería con salón y terraza, y aseos. Tiene una entrada directa desde el atrio, así como varias entradas laterales a través de escaleras exteriores. D y E – Hotel con 35 habitaciones con camas dobles Superficie: 713,62 m2 Consta de: - 35 habitaciones dobles (con instalaciones sanitarias y antesala) (45-47, 58-62) - 2 despachos (52, 53) - recepción (54) - cafetería (41-44) - salón (55) - salón terraza (56) - aseo (57) - pasillo en el primer piso (49) - pasillo en II. piso (63) - escalera interior (64) - depósito (48) [E-145] - pasillo (49) [E-146] - espacio auxiliar (50) - escalera al restaurante (unidad separada) (51) (D) - planta baja, marcas (41-49), total de 10 pisos 21 habitaciones de las cuales: 15 habitaciones dobles (con baño/aseo y hall de entrada), pequeño comedor (desayuno), recepción, habitaciones (almacén/oficinas) detrás de la recepción. Superficie: 410,35 m2 (E) - habitaciones en el 1er piso, marcas (50-64), total de 15 pisos, con 20 habitaciones dobles, con baño/aseo y antesala. Superficie: 303,27 m2 C – Cafetería bar y longue con terraza y aseos (29-38) Superficie: 84,80 m2 B1 y B2 - Restaurante en el sótano del edificio de oficinas Superficie: 534,20 m2 Consta de: - cocina con salas auxiliares (varias zonas de almacenamiento, zona de preparación de alimentos, cámaras frigoríficas), superficie 203,30 m2 (10) - salón principal (8, 9) - salón pequeño (7) - escalera interior (6) - sala de entrada (5) - superficie (sin cocina) 330,90 m2 (5-9) 3) CENTRO DE VENTAS CON 6 TIENDAS SEPARADAS Total Superficie: 530,30 m2 Se ubica en planta baja y sótano del edificio de oficinas. El centro de ventas y sus instalaciones se pueden reutilizar fácilmente para otras necesidades. El centro de ventas consta de dos bloques de ventas: G1 - "Gran tienda" - 6 espacios conectados en su conjunto, en el sótano (8-13) Superficie: 403,00 m2 G2 - "4 tiendas" - espacios en la planta baja ( 19-21, 93a ) Superficie: 151,60 m2 ESTA PROPIEDAD ESTÁ LISTA PARA COMPRAR Y USAR. CUENTA CON TODA LA DOCUMENTACIÓN NECESARIA Y SE ENCUENTRA DEBIDAMENTE INSCRITA EN EL REGISTRO DE LA PROPIEDAD, SIN GRAVÁMENES. PARA PREGUNTAS Y VISITAS A LA PROPIEDAD, POR FAVOR PÓNGASE EN CONTACTO CONMIGO EN EL NÚMERO DE TELÉFONO: ...
Referință:
EDEN-T91218695
Țară:
HR
Oraș:
Umag
Cod poștal:
52460
Categorie:
Proprietate comercială
Tipul listării:
De vânzare
Tipul proprietății:
Oportunități de afaceri
Dimensiuni proprietate:
3.800 m²
Dimensiuni teren:
4.500 m²
Camere:
100
Dormitoare:
35
Băi:
37
WC:
41


