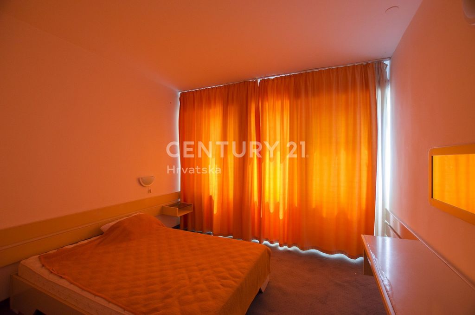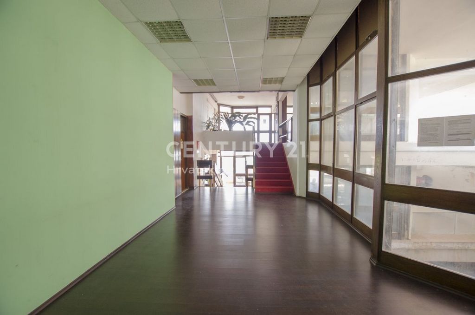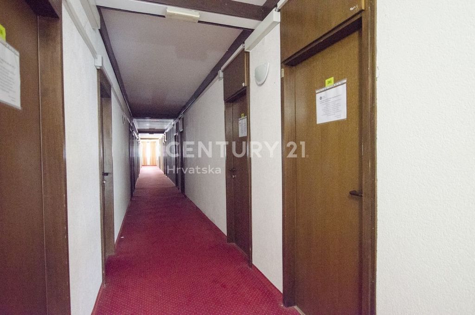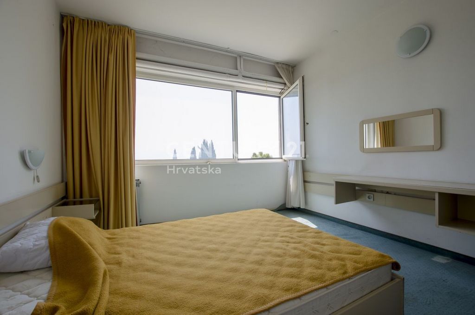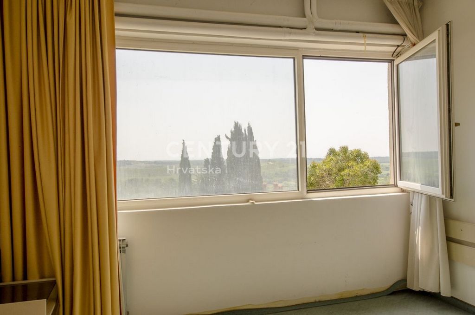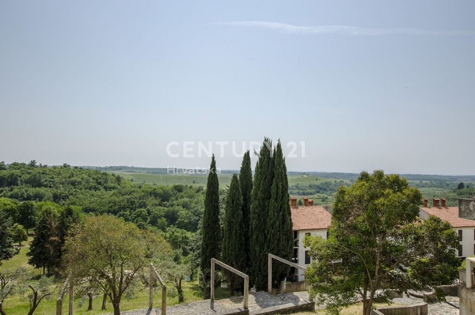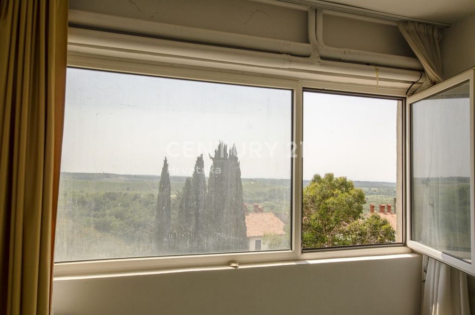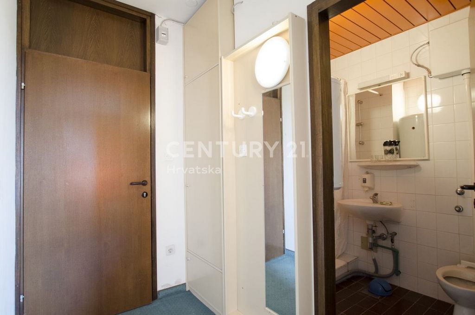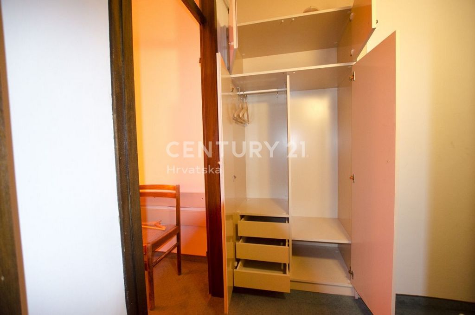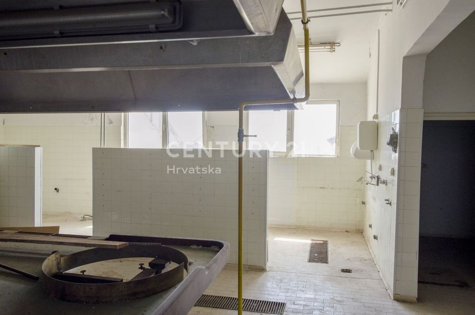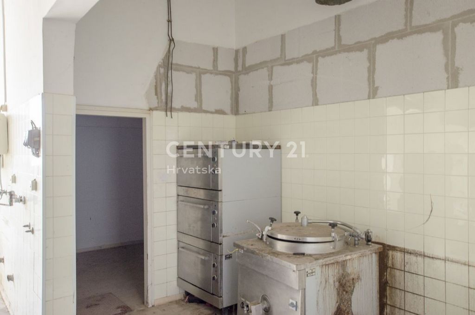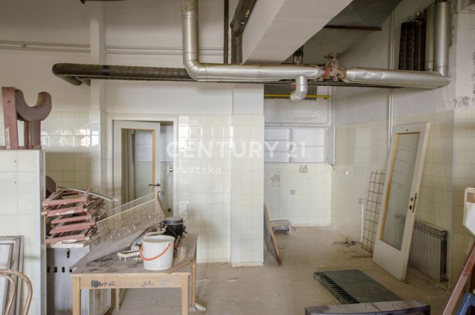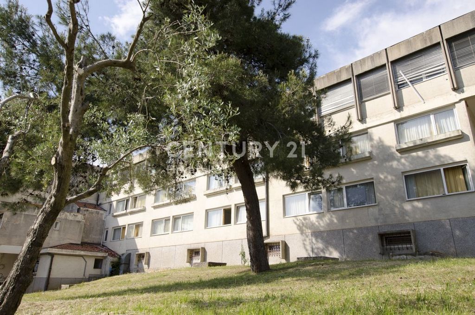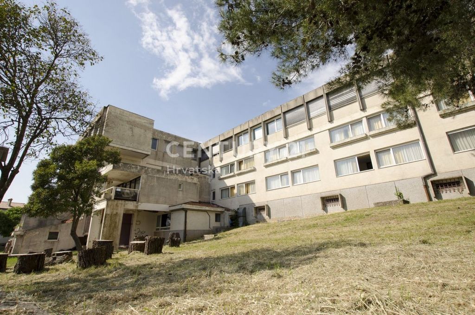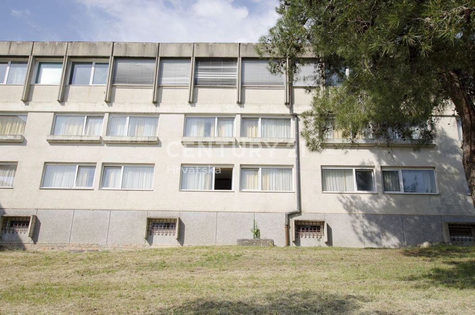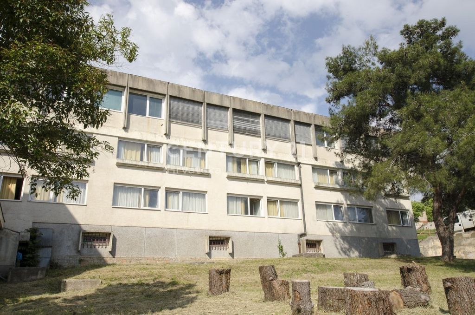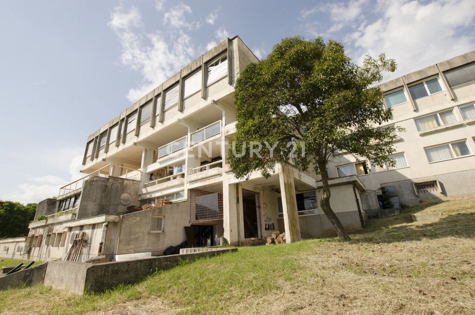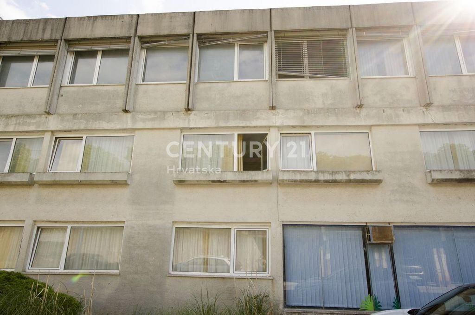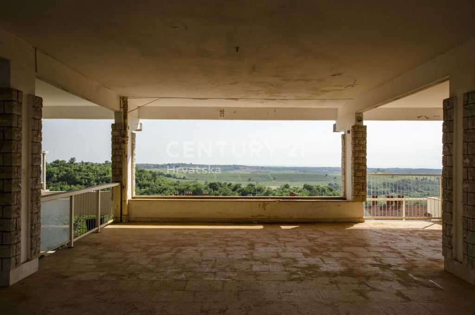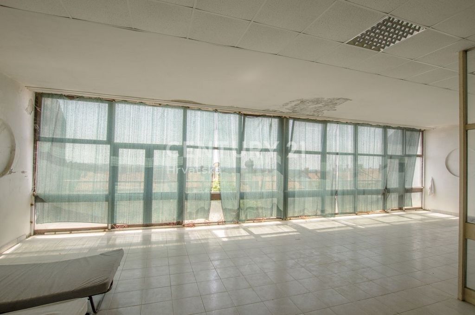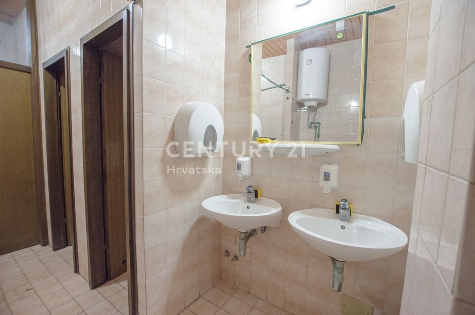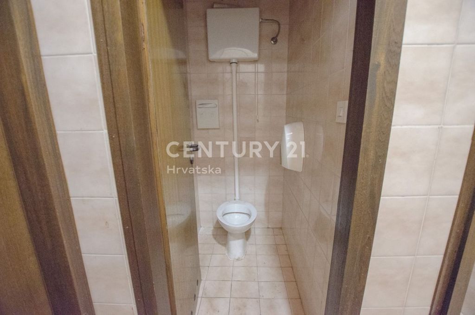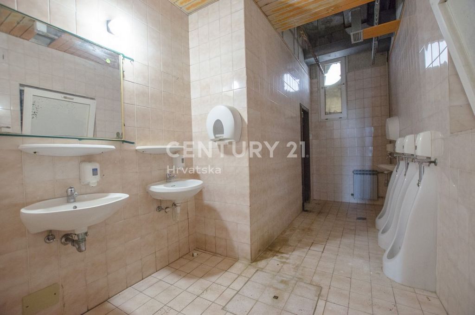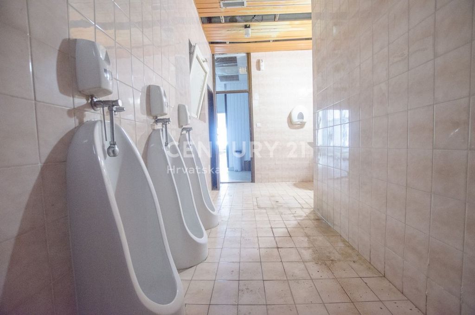FOTOGRAFIILE SE ÎNCARCĂ...
Oportunități de afaceri (De vânzare)
Referință:
EDEN-T91235750
/ 91235750
HOTEL WITH 35 DOUBLE ROOMS NEAR UMAG Total area: 1,332.62 m2 Price: €995,000.00 Features: - 35 double rooms - a large restaurant with a view - large kitchen - reception and office premises - Coffee shop - lounge with terrace - inside an office building - rooms with sea view A hotel with 35 double rooms is for sale. The hotel is located inside the building with other premises. The rooms are located on the ground floor and the first floor. The restaurant is in the basement of the building with a panoramic view of the greenery of the beautiful hills, all the way to the sea. Some of the rooms also have a view of the greenery and the sea, and some are facing the street. The hotel has all the necessary hotel facilities, so that in addition to the rooms, the hotel has a restaurant with a large hall and a smaller hall, the restaurant's large kitchen has additional auxiliary rooms and cooling chambers. The entrance hall has a reception with office rooms in the background, a coffee bar with a lounge and terrace, and toilets. It has a direct entrance from the atrium as well as several side entrances via external staircases. Parking is possible inside the building's garden in an open parking lot with about 50 parking spaces, 10 covered parking spaces and 4 closed garages. It has excellent traffic connections and is close to the Istrian Ipsilon (motorway), as well as the cities of Pula, Rijeka, Koper (Slovenia), Trieste (Italy). The building is in a quiet area. It has all the necessary infrastructure: its own access road, water supply, electricity, sewerage and telephone lines. It consists of 4 floors (basement+ground floor+2 upper floors). It was built in 1988 and has a usage permit. The hotel part of the building was renovated in 2005. The hotel consists of the following units: D AND E – HOTEL WITH 35 ROOMS WITH DOUBLE BEDS Area: 713.62 m2 Consists of: - 35 double rooms (with sanitary facilities and anteroom) (45-47, 58-62) - 2 office rooms (52, 53) - reception (54) - Coffee bar (41-44) - lounge (55) - lounge terrace (56) - toilet (57) - hallway on the first floor (49) - hallway on II. floor (63) - internal staircase (64) - repository (48) [E-145] - hallway (49) [E-146] - auxiliary space (50) - staircase to the restaurant (separate unit) (51) (D) - ground floor, markings (41-49), total of 10 stories, 21 rooms of which: 15 double rooms (with bathroom/toilet and entrance hall), small dining room (breakfast), reception, rooms (storage/offices) behind the reception. Area: 410.35 m2 (E) - rooms on the 1st floor, markings (50-64), total of 15 stories, 20 double rooms, with bathroom/toilet and anteroom. Area: 303.27 m2 C – CAFE BAR AND LONGUE WITH TERRACE AND TOILETS (29-38) Area: 84.80 m2 B1 and B2 - Restaurant in the basement of the office building Area: 534.20 m2 Consists of: - kitchen with auxiliary rooms (several storage areas, food preparation area, cooling chambers), area 203.30 m2 (10) - main hall (8, 9) - small hall (7) - internal staircase (6) - entrance room (5) - area (without kitchen) 330.90 m2 (5-9) On the second floor of the office building there are 42 office rooms, divided into two blocks. There are 6 separate sales spaces on the ground floor and basement of the building. Office blocks and retail spaces are also for sale. THIS PROPERTY IS READY TO BUY AND USE. IT HAS ALL THE NECESSARY DOCUMENTATION AND IS PROPERLY REGISTERED IN THE LAND REGISTER, WITHOUT ENCUMBRANCES. FOR QUESTIONS AND VIEWING OF THE PROPERTY, PLEASE CONTACT ME AT THE PHONE NUMBER: ...
Vezi mai mult
Vezi mai puțin
HOTEL S 35 DVOULŮŽKOVÝMI POKOJI V BLÍZKOSTI UMAGU Celková plocha: 1 332,62 m2 Cena: €995,000.00 Vlastnosti: - 35 dvoulůžkových pokojů - velká restaurace s výhledem - velká kuchyň - recepce a kancelářské prostory - kavárna - salonek s terasou - uvnitř kancelářské budovy - pokoje s výhledem na moře Hotel s 35 dvoulůžkovými pokoji je na prodej. Hotel se nachází uvnitř budovy s dalšími prostory. Pokoje se nacházejí v přízemí a prvním patře. Restaurace se nachází v suterénu budovy s panoramatickým výhledem na zeleň krásných kopců až k moři. Některé pokoje mají také výhled do zeleně a na moře, některé jsou orientovány do ulice. Hotel disponuje veškerým potřebným hotelovým zázemím, takže kromě pokojů má hotel restauraci s velkým sálem a menším sálem, velká kuchyně restaurace má další pomocné místnosti a chladicí komory. Ve vstupní hale se nachází recepce s kancelářskými místnostmi v pozadí, kavárna se salonkem a terasou a toalety. Má přímý vstup z atria a také několik bočních vchodů po venkovních schodištích. Parkování je možné uvnitř zahrady budovy na otevřeném parkovišti s cca 50 parkovacími místy, 10 krytými parkovacími místy a 4 uzavřenými garážemi. Má výborné dopravní spojení a nachází se v blízkosti istrijské dálnice Ipsilon a měst Pula, Rijeka, Koper (Slovinsko), Terst (Itálie). Budova se nachází v klidné lokalitě. Má veškerou potřebnou infrastrukturu: vlastní příjezdovou cestu, vodovod, elektřinu, kanalizaci a telefonní linky. Skládá se ze 4 podlaží (suterén+přízemí+2 nadzemní podlaží). Byl postaven v roce 1988 a má povolení k užívání. Hotelová část budovy prošla v roce 2005 rekonstrukcí. Hotel se skládá z následujících jednotek: D A E – HOTEL S 35 POKOJI S MANŽELSKOU POSTELÍ Plocha: 713,62 m2 Skládá se z: - 35 dvoulůžkových pokojů (se sociálním zařízením a předsíní) (45-47, 58-62) - 2 kancelářské místnosti (52, 53) - recepce (54) - kavárna (41-44) - salonek (55) - salonek terasa (56) - WC (57) - chodba v prvním patře (49) - chodba na II. patro (63) - vnitřní schodiště (64) - úložiště (48) [E-145] - chodba (49) [E-146] - pomocný prostor (50) - schodiště do restaurace (samostatná jednotka) (51) (D) - přízemí, značení (41-49), celkem 10 podlaží, 21 pokojů, z toho: 15 dvoulůžkových pokojů (s koupelnou/WC a vstupní halou), malá jídelna (snídaně), recepce, pokoje (sklad/kanceláře) za recepcí. Plocha: 410,35 m2 (E) - pokoje v 1. patře, značení (50-64), celkem 15 podlaží, 20 dvoulůžkových pokojů, s koupelnou/WC a předsíní. Užitná plocha: 303,27 m2 C – CAFÉ BAR A LEDNICE S TERASOU A TOALETAMI (29-38) Plocha: 84,80 m2 B1 a B2 - Restaurace v suterénu administrativní budovy Užitná plocha: 534,20 m2 Skládá se z: - kuchyně s pomocnými místnostmi (několik skladovacích prostor, prostor pro přípravu potravin, chladící komory), plocha 203,30 m2 (10) - hlavní sál (8, 9) - malý sál (7) - vnitřní schodiště (6) - vstupní místnost (5) - plocha (bez kuchyně) 330,90 m2 (5-9) Ve druhém patře administrativní budovy K dispozici je 42 kancelářských místností, rozdělených do dvou bloků. V přízemí a suterénu budovy je 6 samostatných prodejních prostor. Na prodej jsou také kancelářské budovy a obchodní prostory. TATO NEMOVITOST JE PŘIPRAVENA KE KOUPI A UŽÍVÁNÍ. MÁ VEŠKEROU POTŘEBNOU DOKUMENTACI A JE ŘÁDNĚ ZAPSÁN V KATASTRU NEMOVITOSTÍ, BEZ BŘEMEN. V PŘÍPADĚ DOTAZŮ A PROHLÍDKY NEMOVITOSTI MĚ PROSÍM KONTAKTUJTE NA TELEFONNÍM ČÍSLE: ...
HOTEL WITH 35 DOUBLE ROOMS NEAR UMAG Total area: 1,332.62 m2 Price: €995,000.00 Features: - 35 double rooms - a large restaurant with a view - large kitchen - reception and office premises - Coffee shop - lounge with terrace - inside an office building - rooms with sea view A hotel with 35 double rooms is for sale. The hotel is located inside the building with other premises. The rooms are located on the ground floor and the first floor. The restaurant is in the basement of the building with a panoramic view of the greenery of the beautiful hills, all the way to the sea. Some of the rooms also have a view of the greenery and the sea, and some are facing the street. The hotel has all the necessary hotel facilities, so that in addition to the rooms, the hotel has a restaurant with a large hall and a smaller hall, the restaurant's large kitchen has additional auxiliary rooms and cooling chambers. The entrance hall has a reception with office rooms in the background, a coffee bar with a lounge and terrace, and toilets. It has a direct entrance from the atrium as well as several side entrances via external staircases. Parking is possible inside the building's garden in an open parking lot with about 50 parking spaces, 10 covered parking spaces and 4 closed garages. It has excellent traffic connections and is close to the Istrian Ipsilon (motorway), as well as the cities of Pula, Rijeka, Koper (Slovenia), Trieste (Italy). The building is in a quiet area. It has all the necessary infrastructure: its own access road, water supply, electricity, sewerage and telephone lines. It consists of 4 floors (basement+ground floor+2 upper floors). It was built in 1988 and has a usage permit. The hotel part of the building was renovated in 2005. The hotel consists of the following units: D AND E – HOTEL WITH 35 ROOMS WITH DOUBLE BEDS Area: 713.62 m2 Consists of: - 35 double rooms (with sanitary facilities and anteroom) (45-47, 58-62) - 2 office rooms (52, 53) - reception (54) - Coffee bar (41-44) - lounge (55) - lounge terrace (56) - toilet (57) - hallway on the first floor (49) - hallway on II. floor (63) - internal staircase (64) - repository (48) [E-145] - hallway (49) [E-146] - auxiliary space (50) - staircase to the restaurant (separate unit) (51) (D) - ground floor, markings (41-49), total of 10 stories, 21 rooms of which: 15 double rooms (with bathroom/toilet and entrance hall), small dining room (breakfast), reception, rooms (storage/offices) behind the reception. Area: 410.35 m2 (E) - rooms on the 1st floor, markings (50-64), total of 15 stories, 20 double rooms, with bathroom/toilet and anteroom. Area: 303.27 m2 C – CAFE BAR AND LONGUE WITH TERRACE AND TOILETS (29-38) Area: 84.80 m2 B1 and B2 - Restaurant in the basement of the office building Area: 534.20 m2 Consists of: - kitchen with auxiliary rooms (several storage areas, food preparation area, cooling chambers), area 203.30 m2 (10) - main hall (8, 9) - small hall (7) - internal staircase (6) - entrance room (5) - area (without kitchen) 330.90 m2 (5-9) On the second floor of the office building there are 42 office rooms, divided into two blocks. There are 6 separate sales spaces on the ground floor and basement of the building. Office blocks and retail spaces are also for sale. THIS PROPERTY IS READY TO BUY AND USE. IT HAS ALL THE NECESSARY DOCUMENTATION AND IS PROPERLY REGISTERED IN THE LAND REGISTER, WITHOUT ENCUMBRANCES. FOR QUESTIONS AND VIEWING OF THE PROPERTY, PLEASE CONTACT ME AT THE PHONE NUMBER: ...
HOTELL MED 35 DUBBELRUM NÄRA UMAG Total yta: 1,332,62 m2 Pris: €995,000.00 Funktioner: - 35 dubbelrum - en stor restaurang med utsikt - stort kök - reception och kontorslokaler - Kafé - lounge med terrass - inne i en kontorsbyggnad - rum med havsutsikt Ett hotell med 35 dubbelrum är till salu. Hotellet ligger inne i byggnaden med övriga lokaler. Rummen ligger på bottenvåningen och första våningen. Restaurangen ligger i byggnadens källare med panoramautsikt över grönskan i de vackra kullarna, hela vägen till havet. Några av rummen har även utsikt över grönskan och havet, och några vetter mot gatan. Hotellet har alla nödvändiga hotellfaciliteter, så att hotellet förutom rummen har en restaurang med en stor hall och en mindre hall, restaurangens stora kök har ytterligare extra rum och kylkammare. Entréhallen har en reception med kontorsrum i bakgrunden, en kaffebar med lounge och terrass samt toaletter. Den har en direkt ingång från atriet samt flera sidoingångar via utvändiga trappor. Parkering är möjlig inne i byggnadens trädgård på en öppen parkeringsplats med cirka 50 parkeringsplatser, 10 täckta parkeringsplatser och 4 stängda garage. Den har utmärkta trafikförbindelser och ligger nära Istrien Ipsilon (motorväg), liksom städerna Pula, Rijeka, Koper (Slovenien), Trieste (Italien). Byggnaden ligger i ett lugnt område. Den har all nödvändig infrastruktur: en egen tillfartsväg, vattenförsörjning, elektricitet, avlopp och telefonlinjer. Den består av 4 våningar (källare + bottenvåning + 2 övre våningar). Den byggdes 1988 och har ett användningstillstånd. Hotelldelen av byggnaden renoverades år 2005. Hotellet består av följande enheter: D OCH E – HOTELL MED 35 RUM MED DUBBELSÄNGAR Yta: 713,62 m2 Består av: - 35 dubbelrum (med sanitära faciliteter och förrum) (45-47, 58-62) - 2 kontorsrum (52, 53) - reception (54) - Kaffebar (41-44) - Lounge (55) - Terrass (56) - toalett (57) - hall på första våningen (49) - hall på II. våning (63) - intern trappa (64) - förråd (48) [E-145] - hall (49) [E-146] - extra utrymme (50) - trappa till restaurangen (separat enhet) (51) (D) - bottenvåning, markeringar (41-49), totalt 10 våningar, 21 rum varav: 15 dubbelrum (med badrum/toalett och entré), liten matsal (frukost), reception, rum (förråd/kontor) bakom receptionen. Yta: 410,35 m2 (E) - rum på 1: a våningen, markeringar (50-64), totalt 15 våningar, 20 dubbelrum, med badrum / toalett och förrum. Yta: 303.27 m2 C – CAFE BAR OCH LONGUE MED TERRASS OCH TOALETTER (29-38) Yta: 84,80 m2 B1 och B2 - Restaurang i källaren i kontorsbyggnaden Yta: 534,20 m2 Består av: - kök med extra utrymmen (flera förvaringsutrymmen, matlagningsområde, kylkammare), yta 203,30 m2 (10) - stora hallen (8, 9) - liten hall (7) - intern trappa (6) - entré (5) - yta (utan kök) 330,90 m2 (5-9) På andra våningen i kontorsbyggnaden Det finns 42 kontorsrum, uppdelade i två block. Det finns 6 separata försäljningsutrymmen på bottenvåningen och i källaren. Kontorsbyggnader och butikslokaler är också till salu. DENNA FASTIGHET ÄR REDO ATT KÖPAS OCH ANVÄNDAS. DEN HAR ALL NÖDVÄNDIG DOKUMENTATION OCH ÄR KORREKT REGISTRERAD I FASTIGHETSREGISTRET, UTAN BELASTNINGAR. FÖR FRÅGOR OCH VISNING AV FASTIGHETEN, VÄNLIGEN KONTAKTA MIG PÅ TELEFONNUMMER: ...
HÔTEL AVEC 35 CHAMBRES DOUBLES PRÈS D’UMAG Surface totale : 1 332,62 m2 Prix : 995 000,00 € Caractéristiques : - 35 chambres doubles - un grand restaurant avec vue - une grande cuisine - des locaux de réception et de bureaux - un café - un salon avec terrasse - à l’intérieur d’un immeuble de bureaux - des chambres avec vue sur la mer Un hôtel de 35 chambres doubles est à vendre. L’hôtel est situé à l’intérieur du bâtiment avec d’autres locaux. Les chambres sont situées au rez-de-chaussée et au premier étage. Le restaurant se trouve au sous-sol de l’immeuble avec une vue panoramique sur la verdure des belles collines, jusqu’à la mer. Certaines chambres ont également une vue sur la verdure et la mer, et d’autres donnent sur la rue. L’hôtel dispose de toutes les installations hôtelières nécessaires, de sorte qu’en plus des chambres, l’hôtel dispose d’un restaurant avec une grande salle et une salle plus petite, la grande cuisine du restaurant dispose de salles auxiliaires supplémentaires et de chambres de refroidissement. Le hall d’entrée dispose d’une réception avec des bureaux en arrière-plan, d’un café-bar avec salon et terrasse, et de toilettes. Il dispose d’une entrée directe depuis l’atrium ainsi que de plusieurs entrées latérales par des escaliers extérieurs. Le stationnement est possible à l’intérieur du jardin de l’immeuble dans un parking ouvert d’environ 50 places de parking, 10 places de parking couvertes et 4 garages fermés. Il est très bien desservi par le trafic et se trouve à proximité de l’autoroute Ipsilon d’Istrie, ainsi que des villes de Pula, Rijeka, Koper (Slovénie), Trieste (Italie). L’immeuble se trouve dans un quartier calme. Il dispose de toutes les infrastructures nécessaires : sa propre route d’accès, l’approvisionnement en eau, l’électricité, les égouts et les lignes téléphoniques. Il se compose de 4 étages (sous-sol + rez-de-chaussée + 2 étages supérieurs). Il a été construit en 1988 et dispose d’un permis d’utilisation. La partie hôtelière du bâtiment a été rénovée en 2005. L’hôtel se compose des unités suivantes : D ET E – HÔTEL AVEC 35 CHAMBRES AVEC LITS DOUBLES Superficie : 713,62 m2 Se compose de : - 35 chambres doubles (avec sanitaires et antichambre) (45-47, 58-62) - 2 bureaux (52, 53) - réception (54) - Café-bar (41-44) - salon (55) - salon terrasse (56) - toilettes (57) - couloir au premier étage (49) - couloir sur II. étage (63) - escalier intérieur (64) - dépôt (48) [E-145] - couloir (49) [E-146] - espace auxiliaire (50) - escalier vers le restaurant (unité séparée) (51) (D) - rez-de-chaussée, marquage (41-49), total de 10 étages, 21 chambres dont : 15 chambres doubles (avec salle de bains/WC et hall d’entrée), petite salle à manger (petit-déjeuner), réception, chambres (rangements/bureaux) derrière la réception. Superficie : 410,35 m2 (E) - chambres au 1er étage, marquage (50-64), total de 15 étages, 20 chambres doubles, avec salle de bains/WC et antichambre. Superficie : 303.27 m2 C – CAFÉ-BAR ET LONGUE AVEC TERRASSE ET TOILETTES (29-38) Superficie : 84.80 m2 B1 et B2 - Restaurant au sous-sol de l’immeuble de bureaux Superficie : 534.20 m2 Se compose de : - cuisine avec pièces auxiliaires (plusieurs zones de stockage, zone de préparation des aliments, chambres de refroidissement), superficie 203.30 m2 (10) - hall principal (8, 9) - petit hall (7) - escalier intérieur (6) - salle d’entrée (5) - superficie (sans cuisine) 330.90 m2 (5-9) Au deuxième étage de l’immeuble de bureaux Il y a 42 bureaux, divisés en deux blocs. Il y a 6 espaces de vente distincts au rez-de-chaussée et au sous-sol de l’immeuble. Des immeubles de bureaux et des espaces commerciaux sont également à vendre. CETTE PROPRIÉTÉ EST PRÊTE À L’ACHAT ET À L’UTILISATION. IL DISPOSE DE TOUS LES DOCUMENTS NÉCESSAIRES ET EST DÛMENT INSCRIT AU REGISTRE FONCIER, SANS CHARGES. POUR TOUTE QUESTION ET VISITE DE LA PROPRIÉTÉ, VEUILLEZ ME CONTACTER AU NUMÉRO DE TÉLÉPHONE : ...
HOTEL CON 35 HABITACIONES DOBLES CERCA DE UMAG Superficie total: 1.332,62 m2 Precio: 995.000,00 € Características: - 35 habitaciones dobles - un gran restaurante con vistas - gran cocina - locales de recepción y oficina - Cafetería - salón con terraza - dentro de un edificio de oficinas - habitaciones con vistas al mar Se vende un hotel con 35 habitaciones dobles. El hotel se encuentra dentro del edificio junto a otros locales. Las habitaciones están ubicadas en la planta baja y en el primer piso. El restaurante se encuentra en el sótano del edificio con una vista panorámica de la vegetación de las hermosas colinas, hasta el mar. Algunas de las habitaciones también tienen vistas a la vegetación y al mar, y otras dan a la calle. El hotel cuenta con todas las instalaciones hoteleras necesarias, de modo que además de las habitaciones, el hotel cuenta con un restaurante con un gran salón y otro más pequeño, la gran cocina del restaurante cuenta con salas auxiliares adicionales y cámaras frigoríficas. El hall de entrada tiene una recepción con despachos al fondo, una cafetería con salón y terraza, y aseos. Tiene una entrada directa desde el atrio, así como varias entradas laterales a través de escaleras exteriores. Se puede aparcar dentro del jardín del edificio en un aparcamiento abierto con unas 50 plazas de aparcamiento, 10 plazas de aparcamiento cubiertas y 4 garajes cerrados. Cuenta con excelentes conexiones de tráfico y está cerca de la Istria Ipsilon (autopista), así como de las ciudades de Pula, Rijeka, Koper (Eslovenia), Trieste (Italia). El edificio se encuentra en una zona tranquila. Cuenta con toda la infraestructura necesaria: carretera de acceso propia, suministro de agua, electricidad, alcantarillado y líneas telefónicas. Consta de 4 plantas (sótano+planta baja+2 plantas superiores). Fue construido en 1988 y tiene un permiso de uso. La parte del hotel del edificio fue renovada en 2005. El hotel consta de las siguientes unidades: D Y E – HOTEL CON 35 HABITACIONES CON CAMAS DOBLES Superficie: 713,62 m2 Consta de: - 35 habitaciones dobles (con instalaciones sanitarias y antesala) (45-47, 58-62) - 2 despachos (52, 53) - recepción (54) - cafetería (41-44) - salón (55) - salón terraza (56) - aseo (57) - pasillo en el primer piso (49) - pasillo en II. piso (63) - escalera interior (64) - depósito (48) [E-145] - pasillo (49) [E-146] - espacio auxiliar (50) - escalera al restaurante (unidad separada) (51) (D) - planta baja, marcas (41-49), total de 10 pisos, 21 habitaciones de las cuales: 15 habitaciones dobles (con baño/aseo y hall de entrada), pequeño comedor (desayuno), recepción, habitaciones (almacén/oficinas) detrás de la recepción. Superficie: 410,35 m2 (E) - habitaciones en el 1er piso, marcas (50-64), total de 15 pisos, 20 habitaciones dobles, con baño/aseo y antesala. Superficie: 303,27 m2 C – CAFETERÍA Y LONGUE CON TERRAZA Y ASEOS (29-38) Superficie: 84,80 m2 B1 y B2 - Restaurante en el sótano del edificio de oficinas Superficie: 534,20 m2 Consta de: - cocina con salas auxiliares (varias áreas de almacenamiento, área de preparación de alimentos, cámaras de refrigeración), área 203.30 m2 (10) - salón principal (8, 9) - salón pequeño (7) - escalera interior (6) - sala de entrada (5) - área (sin cocina) 330.90 m2 (5-9) En el segundo piso del edificio de oficinas Dispone de 42 despachos, divididos en dos bloques. Hay 6 espacios de venta separados en la planta baja y el sótano del edificio. También se venden edificios de oficinas y locales comerciales. ESTA PROPIEDAD ESTÁ LISTA PARA COMPRAR Y USAR. CUENTA CON TODA LA DOCUMENTACIÓN NECESARIA Y SE ENCUENTRA DEBIDAMENTE INSCRITA EN EL REGISTRO DE LA PROPIEDAD, SIN GRAVÁMENES. PARA PREGUNTAS Y VISITAS A LA PROPIEDAD, POR FAVOR PÓNGASE EN CONTACTO CONMIGO EN EL NÚMERO DE TELÉFONO: ...
Referință:
EDEN-T91235750
Țară:
HR
Oraș:
Umag
Cod poștal:
52460
Categorie:
Proprietate comercială
Tipul listării:
De vânzare
Tipul proprietății:
Oportunități de afaceri
Dimensiuni proprietate:
1.333 m²
Dimensiuni teren:
4.500 m²
Camere:
45
Dormitoare:
35
Băi:
37
WC:
41
