7.148.212 RON
4 cam
5 dorm
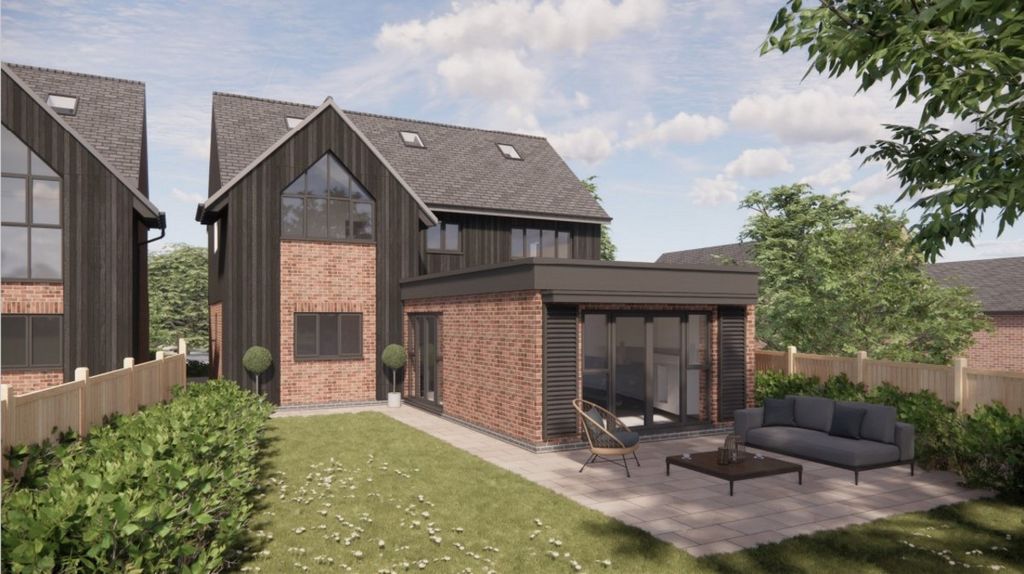
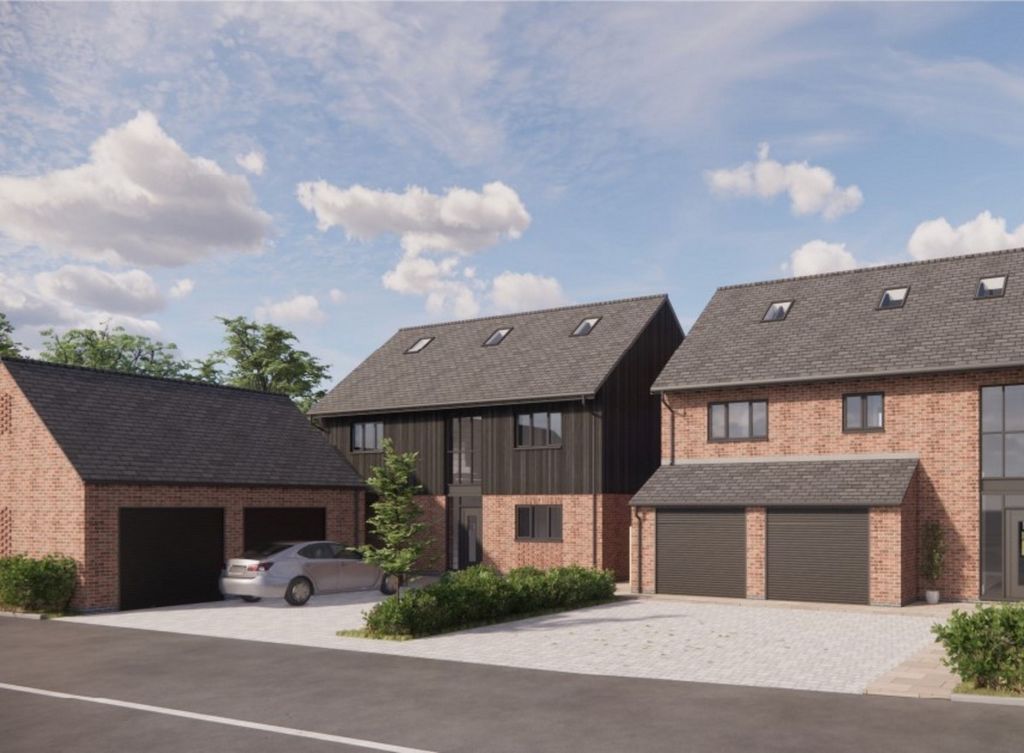
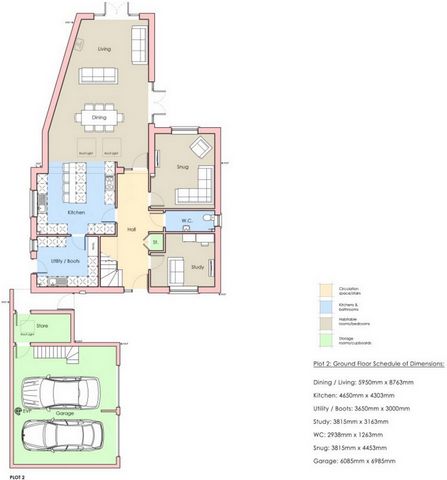
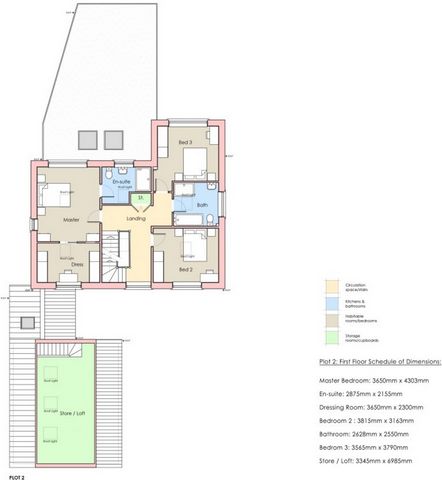
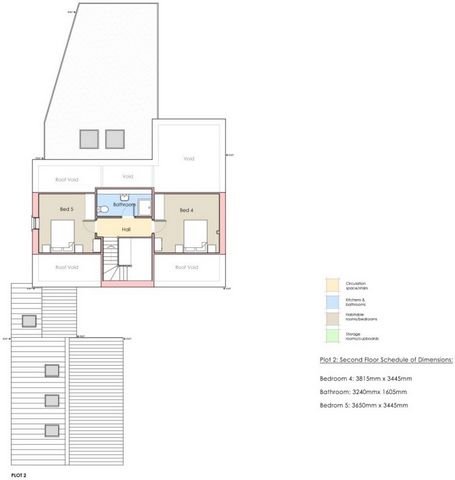
Features:
- Garage
- Garden Vezi mai mult Vezi mai puțin One of only two stylish homes currently under construction by Wolds Development LLP with completion expected mid 2025.Backing onto open countryside and with a large, Southwest facing garden this five bedroom home presented in a contemporary style represents a rare and exciting opportunity. Built to an exacting standard the ground floor accommodation is centred around an impressive, open plan family kitchen under two large roof lanterns. The kitchen itself wraps around a central island/breakfast bar and there is ample space within the kitchen to both dine and relax. In addition, there are two further reception rooms, utility/boot room and cloaks/WC. On the first and second floors are five double bedrooms and three bathroom/shower rooms. A paved driveway provides ample hardstanding and access to a detached double garage with attached store and room over.Extra land available to purchase and additional land available to rent, lending itself to equestrian purpose.LocationWilloughby is a peaceful village located roughly equidistant between Leicester and Nottingham and market towns of Loughborough and Melton Mowbray. Ideally placed, the village has a pre-school/toddler group rated ‘good’ by Ofsted and primary school rated ‘outstanding’. The village also has an active village hall, bowls club and church and there are many annual events including open gardens held throughout the year. The nearby A46 allows for fast access onto the A1, M1 and M69. East Midlands airport is within easy reach and there is excellent rail service to London available from Leicester, Loughborough or Grantham.DistancesLeicester 14.9 miles / Nottingham 12 miles / Derby 25.1 miles / Loughborough 7.9 miles / Melton Mowbray 9.6 miles / West Bridgford 10.3 miles / Grantham 23.2 miles / M1(J23) 10.7 miles / East Midlands Airport 14.5 miles / East Midlands Parkway 12.3 milesGround FloorThe property is entered into a central hallway with open staircase to first floor. The kitchen occupies a large proportion of the ground floor accommodation and two sets of French doors open into the rear garden. Under fully glazed roof lanterns there is ample space within the kitchen to both dine and relax. Fitted in a contemporary style, the kitchen cabinets wrap around a central island/breakfast bar. In addition to this impressive space is a cosy garden facing snug and study. A large fully equipped utility room/boot room and cloaks/WC completes the ground floor accommodation.First FloorAn open first floor gallery leads to four double bedrooms and large family bathroom fitted with a four-piece suite. Bedroom one is extremely spacious and has its own fully fitted dressing room with double shower.Second FloorTwo further double bedrooms and shower room occupy the second floor.OutsideA generous paved area to the provides hardstanding for several vehicles and access to a detached double garage. A side gate provides pedestrian access to the rear garden which is considered a particular feature of the property. Adjoining open countryside, the rear garden enjoys a pleasant South Westerly aspect. ** Further land available to purchase in addition to further land available to rent for equestrian use**Oversized Double Garage with Room OverSeparate to the main house is an oversized double garage with two electric roller doors, attached store and an internal staircase leads to a room over.ServicesMains water, drainage and electricity are connected (there is no mains gas available in the village). The property has electric heating with air source heat pump and underfloor heating (wet system) throughout the ground floor and radiators on the first floor. Outside is an electric car charge point and the property has uPVC double glazing.TenureFreehold.DirectionsApproaching the village from the A46, continue along Back Lane turning right onto West Thorpe. The property is located on the left-hand side just after the junction with Main Street.
Features:
- Garage
- Garden