FOTOGRAFIILE SE ÎNCARCĂ...
Oportunități de afaceri de vânzare în Altarnun
4.070.995 RON
Oportunități de afaceri (De vânzare)
5 dorm
Referință:
EDEN-T91885860
/ 91885860
Referință:
EDEN-T91885860
Țară:
GB
Oraș:
Cornwall
Cod poștal:
PL15 7RB
Categorie:
Proprietate comercială
Tipul listării:
De vânzare
Tipul proprietății:
Oportunități de afaceri
Dormitoare:
5
Garaje:
1
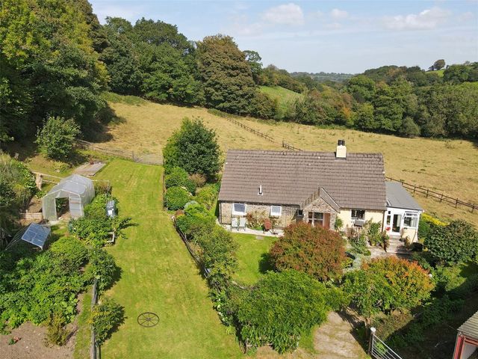
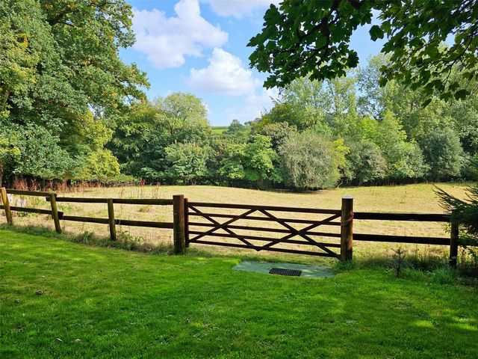
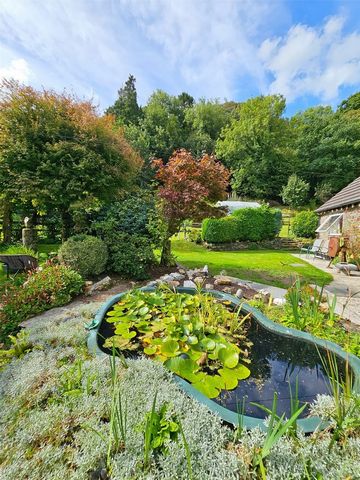
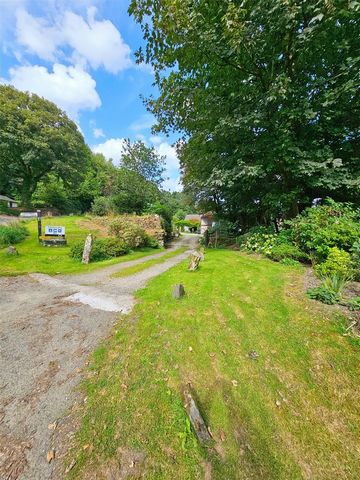
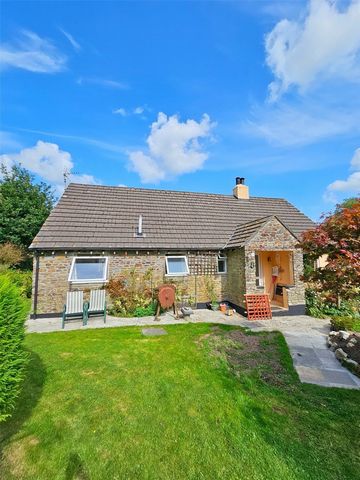
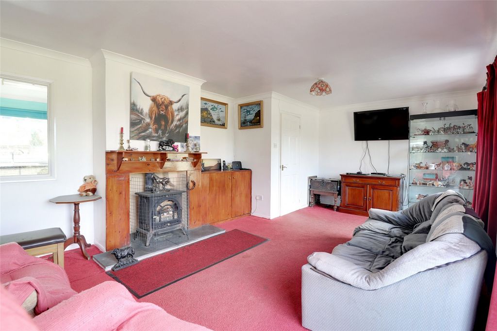
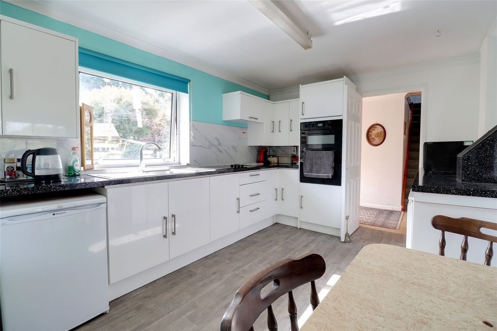
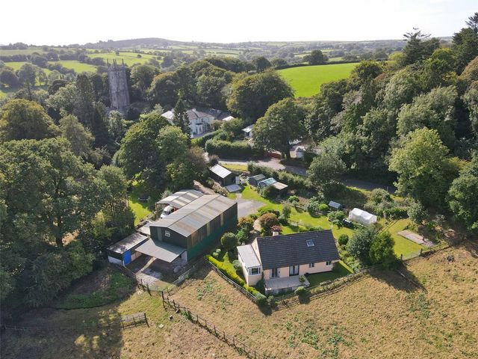
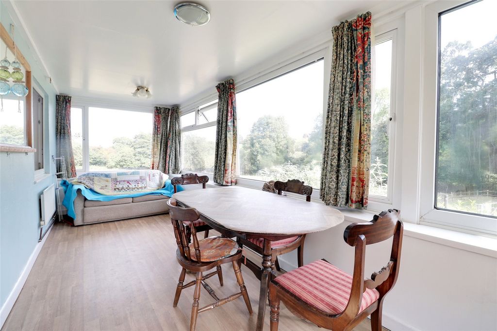
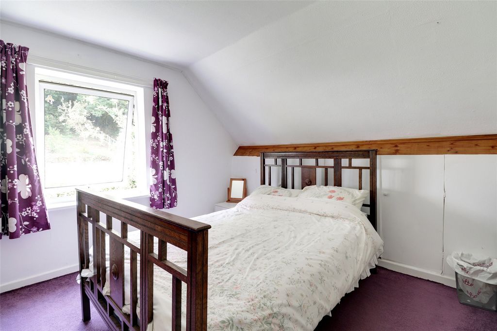
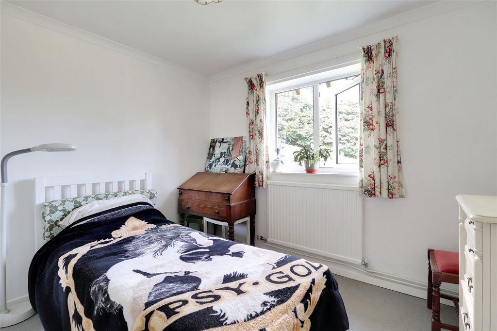
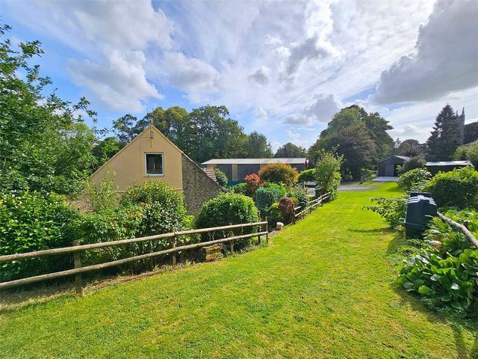
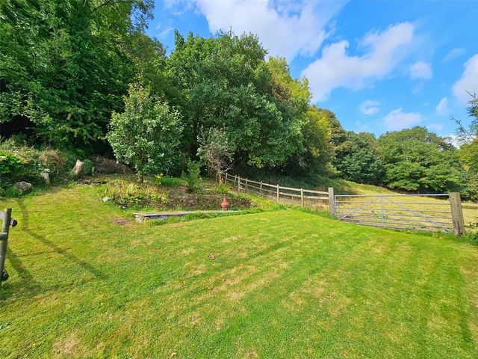
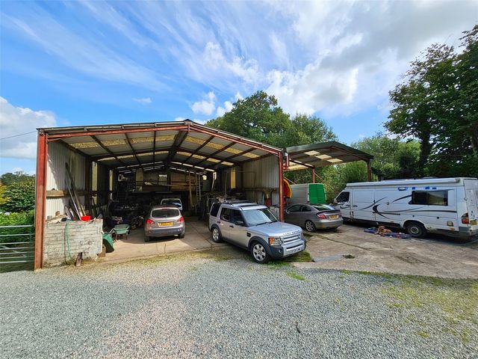
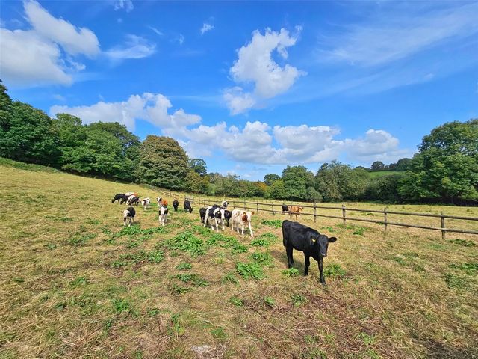
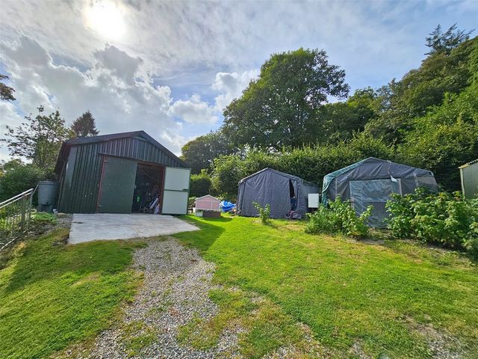
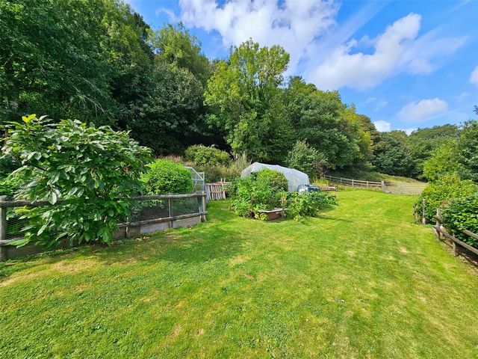
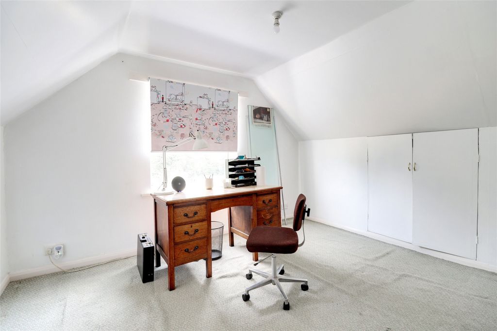
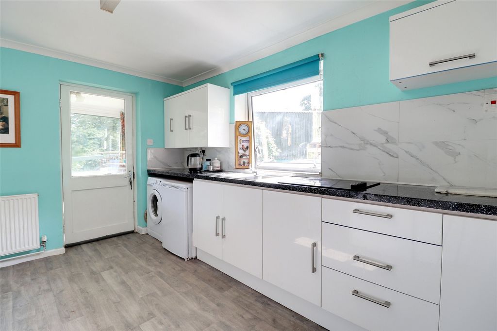
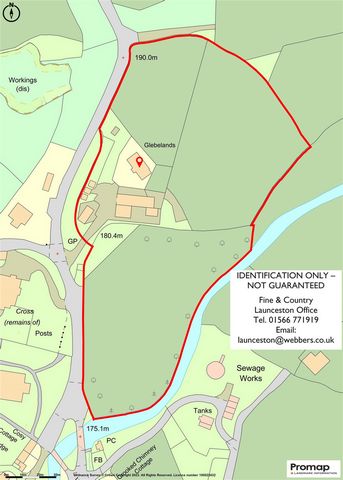
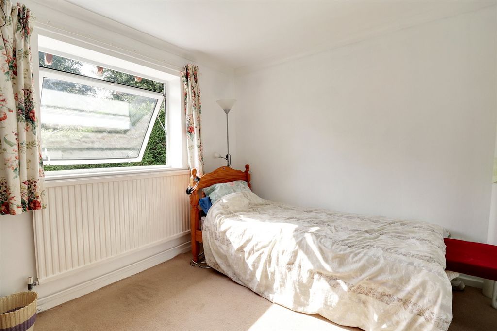
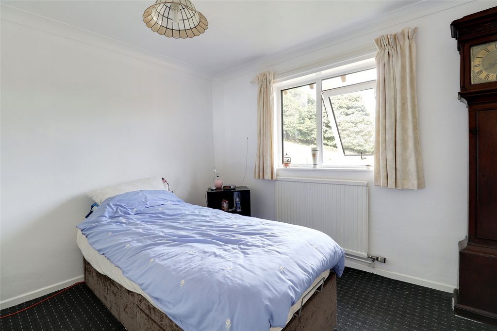
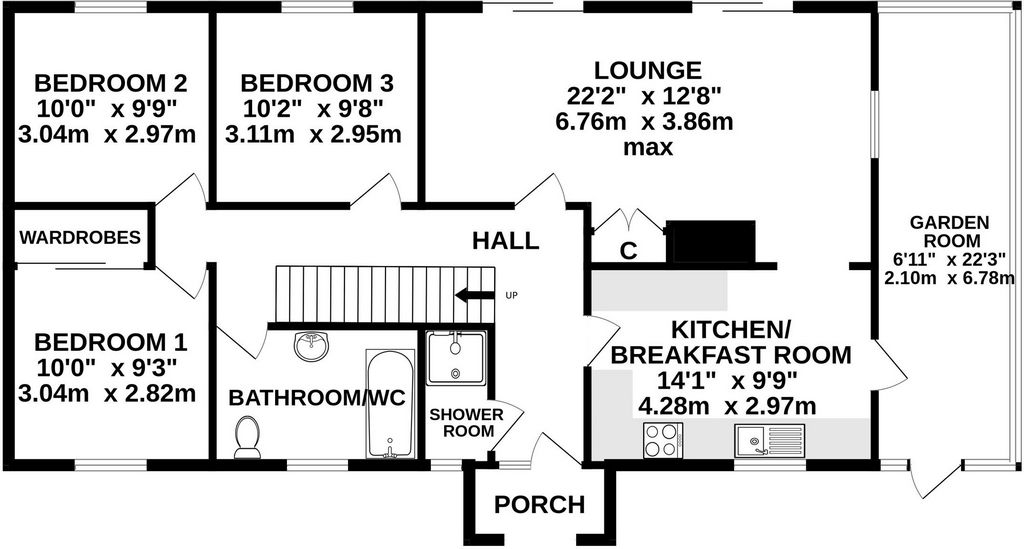
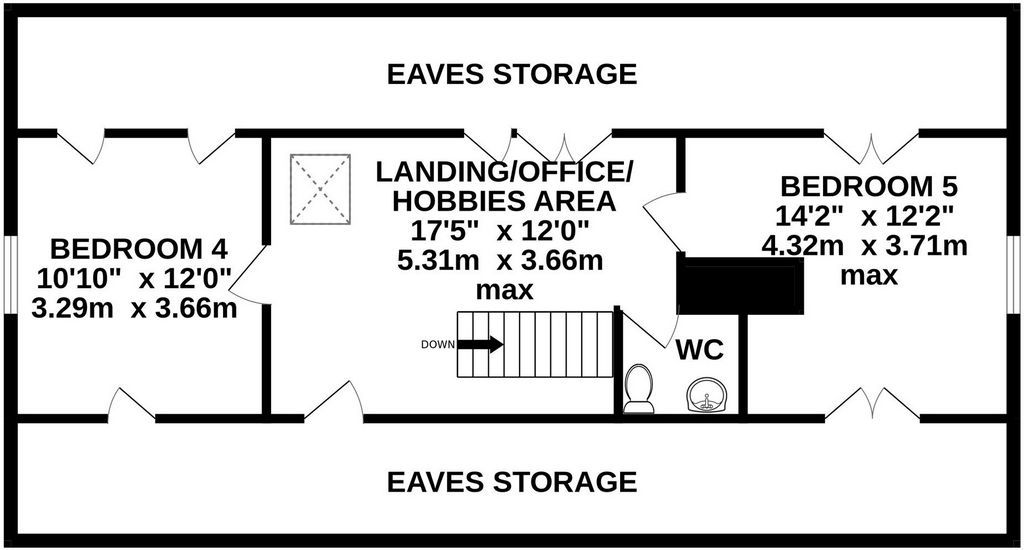
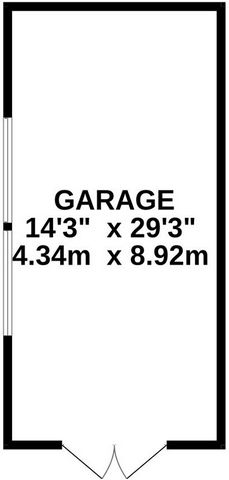
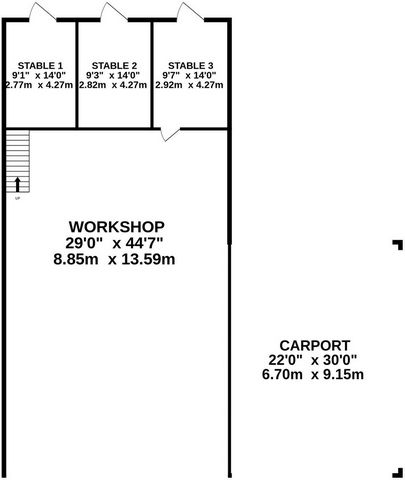
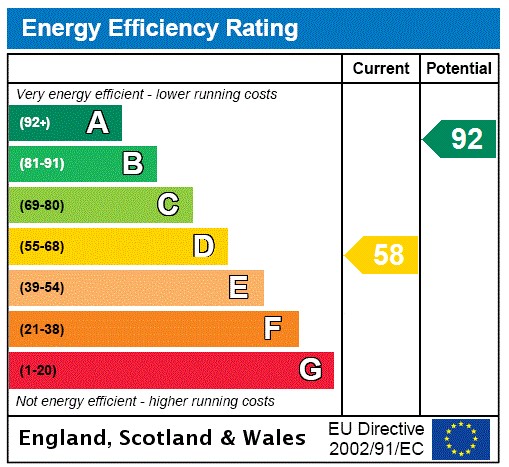
The home has a welcoming reception hall which leads into the spacious lounge where two sets of sliding doors leading out to the rear patio. The views from here are splendid taking in the rear paddock. The room is dominated by the stone fireplace which has an inset woodburning stove. In recent years a garden room was added on the side and again has a delightful aspect, this room which has a flat roof has been used primarily for formal dining. The light and airy kitchen/breakfast room is well equipped with a range of matching units, included in the sale is a double electric oven and hob. The ground floor has three bedrooms and the family bathroom/WC with the largest bedroom having fitted wardrobes. A separate shower room completes this level.
On the first floor, the wide landing could be used as a home office or hobbies area. The further two bedrooms are both large enough to accommodate a double bed and enjoy a pleasant view over the surrounding grounds. The first floor has useful into eaves storage and a separate toilet facility for extra convenience.
Lower Glebelands has UPVC double glazing and warmth which is generated from oil fired central heating.
Externally, the property is accessed by a five bar gate which opens into the drive where there is ample parking and turning space for many vehicles. The steel framed high car port would be perfect for the storage of motorhomes, caravans and boats. A modern purpose built garage was recently erected and has been insulated and skimmed and used as a workshop and store. The main outbuilding comprises of a steel framed workshop which has power and water connected. There is room for many vehicles and an inspection pit is in place. Steps lead up to a large mezzanine area suitable for further storage. At the rear of the building are the stables, as well as further sheds.
The formal gardens are delightful and feature productive areas for growing vegetables and an established area used to grow soft fruits. There is a greenhouse and polytunnel well stocked at present. In front of the bungalow is an attractive area of garden where there are a range of shrubs and bushes with an ornamental pond. The path continues around to the rear where there is a raised patio which is perfect for outside dining when the weather is kind. At the top of the garden is a paved terrace being another vantage point to enjoy a drink overlooking the grounds. There is outside lighting, power and water.
The pasture is split into two paddocks, one of which borders the attractive watercourse known as Penpont Water. The enclosures are both well drained and fenced being suitable for a range of livestock which clearly demonstrates the rural lifestyle on offer with the property.
The property is situated in the village of Altarnun which is arguably one of the most attractive villages in north Cornwall. The village has the church of St. Nonna at the centre, which is known as the "Cathedral on the Moors". The church tower is one of the tallest in the county and has the attractive watercourse of Penpont Water at its foot trickling by. Village facilities in Altarnun include a Post Office and general store, county primary school, Parish Church and at five lanes the King's Head public house has an excellent local reputation for bar food. The village hall has plenty of clubs and associations including an active indoor bowls club, local amateur dramatics, local history group as well as for the younger generation the village has a youth group and brownies. For those with outdoor interests, the rugged terrain of Bodmin Moor can be reached easily, offering miles and miles of open terrain, a real haven for dog walkers, climbers, hikers and indeed horse riders.
The A30 dual carriageway which is positioned within two miles from the property runs to Truro and West Cornwall in one direction and Exeter and beyond in the opposite direction. Regarded as the 'Gateway to Cornwall' the market town of Launceston has a range of educational, recreational, commercial and leisure facilities, as well as a Norman castle and attractive town centre.
For further communications the Cathedral City of Exeter is approximately 50 miles distance, or about an hour's drive and has a more extensive range of shopping and leisure facilities, as well as access to the M5 motorway, mainland rail network to London (Paddington) and further north. Exeter is served by an excellent regional international airport. The continental ferry port and city of Plymouth is approximately 26 miles from the property and again offers extensive facilities as well as regular cross channel ferry services to France and Spain.Porch 6'11" x 3'8" (2.1m x 1.12m).Kitchen/Breakfast Room 14'1" x 9'9" (4.3m x 2.97m).Lounge 22'2" (6.76m) max x 12'8" (3.86m) max.Garden Room 6'11" x 22'3" (2.1m x 6.78m).Bedroom 1 10' (3.05m) x 9'3" (2.82m) exc. wardrobes.Bedroom 2 10' x 9'9" (3.05m x 2.97m).Bedroom 3 10'3" x 9'8" (3.12m x 2.95m).Bathroom/WC 9'7" x 6'4" (2.92m x 1.93m).Shower Room 3' x 6'4" (0.91m x 1.93m).Landing/Office/Hobbies Area 17'5" max x 12' max (5.3m max x 3.66m max).Bedroom 4 10'10" x 12' (3.3m x 3.66m).Bedroom 5 14'2" max x 12'2" max (4.32m max x 3.7m max).OUTBUILDINGSGarage 14'3" x 29'3" (4.34m x 8.92m).Shed 19' x 11'11" (5.8m x 3.63m).Workshop 29' x 44'7" (8.84m x 13.6m).Mezzanine 28' x 14' approx (8.53m x 4.27m approx).Stable 1 9'1" x 14' (2.77m x 4.27m).Stable 2 9'3" x 14' (2.82m x 4.27m).Stable 3 9'7" x 14' (2.92m x 4.27m).Carport 22' x 30' (6.7m x 9.14m).SERVICES Mains water and electricity. Private drainage.TENURE Freehold.COUNCIL TAX BAND E: Cornwall Council.VIEWING ARRANGEMENTS Strictly by appointment with the selling agent.From Launceston Town Centre proceed along the A388 (Western Road). Upon reaching Pennygillam roundabout take the first left hand exit, signposted towards Bodmin. Continue heading towards the A30 for approximately 8 miles (passing the Esso Garage on the left hand side) and take the left hand exit signposted Altarnun/Five Lanes and Trewint. Follow the signs into the village of Altarnun and continue through the centre of the village. Head over the bridge at the bottom of the village and the drive to Lower Glebelands will be found on the right hand side.Features:
- Garden
- Garage Vezi mai mult Vezi mai puțin This modern home known as Lower Glebelands is believed to date back to the 1970's and has highly flexible accommodation which would suit a range of buyers. The layout can be adopted with ease and therefore multi-generational families, as well as those who work from home will find it of great appeal. Our clients have been in residence for some 28 years and during that time they have enjoyed the benefit of developing the wonderful productive gardens and enjoyed being part of the vibrant village community. Today the property is a blank canvas and ready for the incoming buyer to be able to put their own stamp on how they wish to use it, whilst updating the accommodation. The outside space encompasses two pasture paddocks, as well as many large outbuildings, workshops, stores and stables. The setting is peaceful with much wildlife sharing in the tranquil environment. The convenience of the moorland, village facilities and being only a mile or so from the A30 makes the property very accessible.
The home has a welcoming reception hall which leads into the spacious lounge where two sets of sliding doors leading out to the rear patio. The views from here are splendid taking in the rear paddock. The room is dominated by the stone fireplace which has an inset woodburning stove. In recent years a garden room was added on the side and again has a delightful aspect, this room which has a flat roof has been used primarily for formal dining. The light and airy kitchen/breakfast room is well equipped with a range of matching units, included in the sale is a double electric oven and hob. The ground floor has three bedrooms and the family bathroom/WC with the largest bedroom having fitted wardrobes. A separate shower room completes this level.
On the first floor, the wide landing could be used as a home office or hobbies area. The further two bedrooms are both large enough to accommodate a double bed and enjoy a pleasant view over the surrounding grounds. The first floor has useful into eaves storage and a separate toilet facility for extra convenience.
Lower Glebelands has UPVC double glazing and warmth which is generated from oil fired central heating.
Externally, the property is accessed by a five bar gate which opens into the drive where there is ample parking and turning space for many vehicles. The steel framed high car port would be perfect for the storage of motorhomes, caravans and boats. A modern purpose built garage was recently erected and has been insulated and skimmed and used as a workshop and store. The main outbuilding comprises of a steel framed workshop which has power and water connected. There is room for many vehicles and an inspection pit is in place. Steps lead up to a large mezzanine area suitable for further storage. At the rear of the building are the stables, as well as further sheds.
The formal gardens are delightful and feature productive areas for growing vegetables and an established area used to grow soft fruits. There is a greenhouse and polytunnel well stocked at present. In front of the bungalow is an attractive area of garden where there are a range of shrubs and bushes with an ornamental pond. The path continues around to the rear where there is a raised patio which is perfect for outside dining when the weather is kind. At the top of the garden is a paved terrace being another vantage point to enjoy a drink overlooking the grounds. There is outside lighting, power and water.
The pasture is split into two paddocks, one of which borders the attractive watercourse known as Penpont Water. The enclosures are both well drained and fenced being suitable for a range of livestock which clearly demonstrates the rural lifestyle on offer with the property.
The property is situated in the village of Altarnun which is arguably one of the most attractive villages in north Cornwall. The village has the church of St. Nonna at the centre, which is known as the "Cathedral on the Moors". The church tower is one of the tallest in the county and has the attractive watercourse of Penpont Water at its foot trickling by. Village facilities in Altarnun include a Post Office and general store, county primary school, Parish Church and at five lanes the King's Head public house has an excellent local reputation for bar food. The village hall has plenty of clubs and associations including an active indoor bowls club, local amateur dramatics, local history group as well as for the younger generation the village has a youth group and brownies. For those with outdoor interests, the rugged terrain of Bodmin Moor can be reached easily, offering miles and miles of open terrain, a real haven for dog walkers, climbers, hikers and indeed horse riders.
The A30 dual carriageway which is positioned within two miles from the property runs to Truro and West Cornwall in one direction and Exeter and beyond in the opposite direction. Regarded as the 'Gateway to Cornwall' the market town of Launceston has a range of educational, recreational, commercial and leisure facilities, as well as a Norman castle and attractive town centre.
For further communications the Cathedral City of Exeter is approximately 50 miles distance, or about an hour's drive and has a more extensive range of shopping and leisure facilities, as well as access to the M5 motorway, mainland rail network to London (Paddington) and further north. Exeter is served by an excellent regional international airport. The continental ferry port and city of Plymouth is approximately 26 miles from the property and again offers extensive facilities as well as regular cross channel ferry services to France and Spain.Porch 6'11" x 3'8" (2.1m x 1.12m).Kitchen/Breakfast Room 14'1" x 9'9" (4.3m x 2.97m).Lounge 22'2" (6.76m) max x 12'8" (3.86m) max.Garden Room 6'11" x 22'3" (2.1m x 6.78m).Bedroom 1 10' (3.05m) x 9'3" (2.82m) exc. wardrobes.Bedroom 2 10' x 9'9" (3.05m x 2.97m).Bedroom 3 10'3" x 9'8" (3.12m x 2.95m).Bathroom/WC 9'7" x 6'4" (2.92m x 1.93m).Shower Room 3' x 6'4" (0.91m x 1.93m).Landing/Office/Hobbies Area 17'5" max x 12' max (5.3m max x 3.66m max).Bedroom 4 10'10" x 12' (3.3m x 3.66m).Bedroom 5 14'2" max x 12'2" max (4.32m max x 3.7m max).OUTBUILDINGSGarage 14'3" x 29'3" (4.34m x 8.92m).Shed 19' x 11'11" (5.8m x 3.63m).Workshop 29' x 44'7" (8.84m x 13.6m).Mezzanine 28' x 14' approx (8.53m x 4.27m approx).Stable 1 9'1" x 14' (2.77m x 4.27m).Stable 2 9'3" x 14' (2.82m x 4.27m).Stable 3 9'7" x 14' (2.92m x 4.27m).Carport 22' x 30' (6.7m x 9.14m).SERVICES Mains water and electricity. Private drainage.TENURE Freehold.COUNCIL TAX BAND E: Cornwall Council.VIEWING ARRANGEMENTS Strictly by appointment with the selling agent.From Launceston Town Centre proceed along the A388 (Western Road). Upon reaching Pennygillam roundabout take the first left hand exit, signposted towards Bodmin. Continue heading towards the A30 for approximately 8 miles (passing the Esso Garage on the left hand side) and take the left hand exit signposted Altarnun/Five Lanes and Trewint. Follow the signs into the village of Altarnun and continue through the centre of the village. Head over the bridge at the bottom of the village and the drive to Lower Glebelands will be found on the right hand side.Features:
- Garden
- Garage Uważa się, że ten nowoczesny dom znany jako Lower Glebelands pochodzi z 1970 roku i ma bardzo elastyczne zakwaterowanie, które będzie odpowiednie dla wielu nabywców. Układ można z łatwością zaadoptować, dlatego rodziny wielopokoleniowe, a także osoby pracujące w domu uznają go za bardzo atrakcyjny. Nasi klienci mieszkają tu od około 28 lat i w tym czasie cieszyli się korzyściami płynącymi z rozwoju wspaniałych produktywnych ogrodów i cieszyli się z bycia częścią tętniącej życiem społeczności wiejskiej. Dziś nieruchomość jest czystym płótnem i jest gotowa dla przychodzącego nabywcy, aby mogli odcisnąć własne piętno na tym, jak chcą z niej korzystać, jednocześnie aktualizując zakwaterowanie. Przestrzeń zewnętrzna obejmuje dwa pastwiska, a także wiele dużych budynków gospodarczych, warsztatów, magazynów i stajni. Otoczenie jest spokojne z dużą ilością dzikiej przyrody w spokojnym otoczeniu. Wygoda wrzosowisk, udogodnienia w wiosce i zaledwie mila od A30 sprawiają, że nieruchomość jest bardzo dostępna. W domu znajduje się przytulny hol recepcyjny, który prowadzi do przestronnego salonu, w którym dwa zestawy przesuwnych drzwi prowadzą na tylne patio. Widoki stąd są wspaniałe, biorąc pod uwagę tylny padok. W pokoju dominuje kamienny kominek z wbudowanym piecem opalanym drewnem. W ostatnich latach z boku dobudowano pokój ogrodowy, który ponownie ma zachwycający wygląd, ten pokój z płaskim dachem był używany głównie do formalnych posiłków. Jasna i przestronna kuchnia/sala śniadaniowa jest dobrze wyposażona w szereg pasujących jednostek, w sprzedaży znajduje się podwójny piekarnik elektryczny i płyta grzewcza. Na parterze znajdują się trzy sypialnie i rodzinna łazienka/WC, z największą sypialnią z wbudowanymi szafami. Oddzielna łazienka z prysznicem uzupełnia ten poziom. Na pierwszym piętrze szerokie podest można wykorzystać jako domowe biuro lub miejsce na hobby. Pozostałe dwie sypialnie są wystarczająco duże, aby pomieścić podwójne łóżko i cieszyć się przyjemnym widokiem na okolicę. Na pierwszym piętrze znajduje się przydatny schowek na okap i oddzielna toaleta dla dodatkowej wygody. Dolne Glebelands ma podwójne szyby z PCV i ciepło, które jest wytwarzane z centralnego ogrzewania opalanego olejem. Na zewnątrz do nieruchomości można dostać się przez pięcioramienną bramę, która otwiera się na podjazd, gdzie znajduje się dużo miejsca parkingowego i do skrętu dla wielu pojazdów. Wysoka wiata samochodowa ze stalową ramą idealnie sprawdzi się do przechowywania kamperów, przyczep kempingowych i łodzi. Niedawno zbudowano nowoczesny, specjalnie wybudowany garaż, który został ocieplony i wygładzony oraz wykorzystywany jako warsztat i magazyn. Główna oficyna składa się z warsztatu o konstrukcji stalowej, który ma podłączone prąd i wodę. Jest miejsce dla wielu pojazdów i znajduje się kanał inspekcyjny. Schody prowadzą do dużej antresoli nadającej się do dalszego przechowywania. Na tyłach budynku znajdują się stajnie, a także dalsze szopy. Formalne ogrody są zachwycające i oferują produktywne obszary do uprawy warzyw oraz ugruntowany obszar używany do uprawy owoców miękkich. Obecnie znajduje się tam szklarnia i tunel foliowy, które są dobrze zaopatrzone. Przed bungalowem znajduje się atrakcyjny teren ogrodu, w którym znajduje się szereg krzewów i krzewów z ozdobnym stawem. Ścieżka biegnie dalej do tyłu, gdzie znajduje się podwyższone patio, które jest idealne do spożywania posiłków na świeżym powietrzu, gdy pogoda jest łagodna. Na szczycie ogrodu znajduje się brukowany taras, który jest kolejnym punktem widokowym, w którym można wypić drinka z widokiem na teren. Jest oświetlenie zewnętrzne, prąd i woda. Pastwisko jest podzielone na dwa wybiegi, z których jeden graniczy z atrakcyjnym cikiem wodnym znanym jako Penpont Water. Ogrodzenia są zarówno dobrze osuszone, jak i ogrodzone, dzięki czemu nadają się dla różnych zwierząt gospodarskich, co wyraźnie pokazuje wiejski styl życia oferowany przez nieruchomość. Nieruchomość znajduje się w wiosce Altarnun, która jest prawdopodobnie jedną z najbardziej atrakcyjnych wiosek w północnej Kornwalii. W centrum wioski znajduje się kościół św. Nonny, który jest znany jako "Katedra na Maurach". Wieża kościoła jest jedną z najwyższych w hrabstwie, a u jej podnóża spływa atrakcyjny ciek wodny Penpont Water. Obiekty wiejskie w Altarnun obejmują pocztę i sklep wielobranżowy, powiatową szkołę podstawową, kościół parafialny, a przy pięciu uliczkach dom publiczny King's Head cieszy się doskonałą lokalną reputacją w zakresie jedzenia w barach. W ratuszu znajduje się wiele klubów i stowarzyszeń, w tym aktywny kryty klub kręgli, lokalne teatry amatorskie, lokalna grupa historyczna, a dla młodszego pokolenia wioska ma grupę młodzieżową i ciasteczka. Dla tych, którzy interesują się świeżym powietrzem, można łatwo dotrzeć do nierównego terenu Bodmin Moor, oferującego kilometry otwartego terenu, prawdziwą przystań dla spacerowiczów z psami, wspinaczy, wędrowców i jeźdźców konnych. Dwujezdniowa droga A30, która znajduje się w odległości dwóch mil od nieruchomości, biegnie do Truro i zachodniej Kornwalii w jednym kierunku oraz Exeter i dalej w przeciwnym kierunku. Uważane za "bramę do Kornwalii" miasteczko targowe Launceston posiada szereg obiektów edukacyjnych, rekreacyjnych, handlowych i rekreacyjnych, a także normański zamek i atrakcyjne centrum miasta. Katedra w Exeter znajduje się w odległości około 50 mil lub około godziny jazdy samochodem i ma bardziej rozbudowaną gamę sklepów i obiektów rekreacyjnych, a także dostęp do autostrady M5, sieci kolei kontynentalnej do Londynu (Paddington) i dalej na północ. Exeter jest obsługiwane przez doskonałe regionalne lotnisko międzynarodowe. Kontynentalny port promowy i miasto Plymouth znajduje się około 26 mil od obiektu i ponownie oferuje bogate udogodnienia, a także regularne połączenia promowe przez kanał La Manche do Francji i Hiszpanii. Weranda 6'11" x 3'8" (2,1 m x 1,12 m).Kuchnia/sala śniadaniowa 14'1" x 9'9" (4,3 m x 2,97 m).Salon 22'2" (6,76 m) max x 12'8" (3,86 m) maks.Pokój ogrodowy 6'11" x 22'3" (2,1 m x 6,78 m).Sypialnia 1 10' (3,05 m) x 9'3 "(2,82 m) bez szaf.Sypialnia 2 10 'x 9'9 "(3,05 m x 2,97 m).Sypialnia 3 10'3" x 9'8" (3,12 m x 2,95 m).Łazienka/WC 9'7" x 6'4" (2,92 m x 1,93 m).Łazienka z prysznicem 3 'x 6'4 "(0,91 m x 1,93 m).Obszar podestu/biura/hobby 17'5" max x 12'max (maks. 5,3 m x maks. 3,66 m).Sypialnia 4 10'10" x 12' (3,3m x 3,66m).Sypialnia 5 14'2" max x 12'2" max (4,32 m max x 3,7m max).BUDYNKI GOSPODARCZEGaraż 14'3" x 29'3" (4,34m x 8,92m).Szopa 19' x 11'11" (5,8 m x 3,63 m).Warsztat 29' x 44'7" (8,84m x 13,6m).Antresola ok. 28 'x 14' (ok. 8,53 m x 4,27 m).Stabilny 1 9'1" x 14' (2,77 m x 4,27 m).Stabilny 2 9'3" x 14' (2,82 m x 4,27 m).Stabilny 3 9'7" x 14' (2,92 m x 4,27 m).Wiata garażowa 22' x 30' (6,7 m x 9,14 m).USŁUGI Sieć wodociągowa i elektryczna. Prywatny drenaż.TENURE Freehold.GRUPA PODATKU LOKALNEGO E: Rada Kornwalii.USTALENIA OGLĄDANIA: Ściśle po wcześniejszym umówieniu się z agentem sprzedaży.Z centrum miasta Launceston jedź drogą A388 (Western Road). Po dotarciu do ronda Pennygillam skręć w pierwszy zjazd w lewo, kierując się na Bodmin. Kontynuuj jazdę w kierunku A30 przez około 8 mil (mijając garaż Esso po lewej stronie) i skręć w lewo w zjazd oznaczony Altarnun/Five Lanes i Trewint. Podążaj za znakami do wioski Altarnun i kontynuuj przez centrum wioski. Udaj się przez most na dole wioski, a po prawej stronie znajdziesz podjazd do Lower Glebelands.
Features:
- Garden
- Garage Si ritiene che questa casa moderna conosciuta come Lower Glebelands risalga al 1970 e dispone di alloggi altamente flessibili che si adattano a una vasta gamma di acquirenti. Il layout può essere adottato con facilità e quindi le famiglie multigenerazionali, così come coloro che lavorano da casa lo troveranno di grande appeal. I nostri clienti sono stati in residenza per circa 28 anni e durante questo periodo hanno goduto del beneficio di sviluppare i meravigliosi giardini produttivi e hanno goduto di far parte della vivace comunità del villaggio. Oggi la proprietà è una tela bianca e pronta per l'acquirente in arrivo per poter mettere il proprio timbro su come desidera utilizzarla, aggiornando al contempo l'alloggio. Lo spazio esterno comprende due recinti per il pascolo, oltre a molti grandi annessi, laboratori, magazzini e stalle. L'ambiente è tranquillo con molta fauna selvatica che condivide l'ambiente tranquillo. La comodità della brughiera, le strutture del villaggio e l'essere a solo un miglio o giù di lì dalla A30 rende la proprietà molto accessibile. La casa dispone di un'accogliente sala di ricevimento che conduce nell'ampio salone dove due serie di porte scorrevoli conducono al patio posteriore. La vista da qui è splendida e si gode del paddock posteriore. La stanza è dominata dal camino in pietra che ha una stufa a legna incassata. Negli ultimi anni è stata aggiunta una sala giardino sul lato e di nuovo ha un aspetto delizioso, questa stanza che ha un tetto piano è stata utilizzata principalmente per cene formali. La cucina/sala colazione, luminosa e ariosa, è ben attrezzata con una serie di unità abbinate, incluso nella vendita c'è un doppio forno elettrico e piano cottura. Il piano terra dispone di tre camere da letto e il bagno/WC di famiglia con la camera da letto più grande con armadi a muro. Un bagno con doccia separato completa questo livello. Al primo piano, l'ampio pianerottolo potrebbe essere utilizzato come home office o area hobby. Le altre due camere da letto sono entrambe abbastanza grandi da ospitare un letto matrimoniale e godono di una piacevole vista sul parco circostante. Il primo piano dispone di un utile deposito di grondaie e di un servizio igienico separato per una maggiore comodità. Lower Glebelands ha doppi vetri UPVC e calore che viene generato dal riscaldamento centralizzato a gasolio. Esternamente, si accede alla proprietà da un cancello a cinque sbarre che si apre nel vialetto dove c'è un ampio parcheggio e spazio di svolta per molti veicoli. Il posto auto alto con struttura in acciaio sarebbe perfetto per il rimessaggio di camper, roulotte e barche. Recentemente è stato costruito un moderno garage appositamente costruito che è stato isolato e scremato e utilizzato come officina e negozio. La dependance principale è costituita da un'officina con struttura in acciaio che ha l'elettricità e l'acqua collegate. C'è spazio per molti veicoli ed è presente una fossa di ispezione. I gradini conducono ad un ampio soppalco adatto per ulteriori depositi. Sul retro dell'edificio si trovano le stalle, oltre ad altri capannoni. I giardini formali sono deliziosi e dispongono di aree produttive per la coltivazione di ortaggi e di un'area consolidata utilizzata per coltivare frutti di bosco. Al momento c'è una serra e un polytunnel ben fornito. Di fronte al bungalow c'è un'attraente area di giardino dove ci sono una serie di arbusti e cespugli con un laghetto ornamentale. Il sentiero continua sul retro dove c'è un patio rialzato, perfetto per mangiare all'aperto quando il tempo è clemente. Nella parte superiore del giardino c'è una terrazza pavimentata che è un altro punto panoramico per gustare un drink con vista sul parco. C'è l'illuminazione esterna, l'energia elettrica e l'acqua. Il pascolo è diviso in due recinti, uno dei quali confina con l'attraente corso d'acqua noto come Penpont Water. I recinti sono entrambi ben drenati e recintati, essendo adatti per una vasta gamma di bestiame, il che dimostra chiaramente lo stile di vita rurale offerto con la proprietà. La struttura si trova nel villaggio di Altarnun, che è probabilmente uno dei villaggi più attraenti della Cornovaglia settentrionale. Il paese ha al centro la chiesa di S. Nonna, conosciuta come la "Cattedrale dei Mori". Il campanile della chiesa è uno dei più alti della contea e ha l'attraente corso d'acqua di Penpont Water ai suoi piedi che gocciola. Le strutture del villaggio di Altarnun includono un ufficio postale e un emporio, la scuola elementare della contea, la chiesa parrocchiale e a cinque corsie il pub King's Head ha un'eccellente reputazione locale per il cibo da bar. Il municipio del villaggio ha un sacco di club e associazioni, tra cui un attivo club di bocce al coperto, teatro amatoriale locale, gruppo di storia locale e per le giovani generazioni il villaggio ha un gruppo giovanile e brownies. Per chi ha interessi all'aria aperta, il terreno accidentato di Bodmin Moor può essere raggiunto facilmente, offrendo chilometri e chilometri di terreno aperto, un vero paradiso per dog sitter, scalatori, escursionisti e persino cavalieri. La strada a doppia carreggiata A30, che si trova a due miglia dalla proprietà, corre verso Truro e la Cornovaglia occidentale in una direzione e verso Exeter e oltre nella direzione opposta. Considerata la "porta d'accesso alla Cornovaglia", la città mercato di Launceston ha una serie di strutture educative, ricreative, commerciali e per il tempo libero, oltre a un castello normanno e un attraente centro città. Per ulteriori comunicazioni, la città cattedrale di Exeter si trova a circa 50 miglia di distanza, o circa un'ora di auto e ha una gamma più ampia di negozi e strutture per il tempo libero, nonché l'accesso all'autostrada M5, alla rete ferroviaria continentale per Londra (Paddington) e più a nord. Exeter è servita da un eccellente aeroporto internazionale regionale. Il porto dei traghetti continentali e la città di Plymouth si trova a circa 26 miglia dalla proprietà e offre ancora una volta ampie strutture, nonché regolari servizi di traghetto attraverso la Manica per la Francia e la Spagna. Portico 6'11" x 3'8" (2,1 m x 1,12 m).Cucina/sala colazione 14'1" x 9'9" (4,3 m x 2,97 m).Lounge 22'2" (6,76 m) max x 12'8" (3,86 m) max.Camera da giardino 6'11" x 22'3" (2,1 m x 6,78 m).Camera da letto 1 10' (3,05 m) x 9'3" (2,82 m) esclusi gli armadi.Camera da letto 2 10' x 9'9" (3,05 m x 2,97 m).Camera da letto 3 10'3" x 9'8" (3,12 m x 2,95 m).Bagno/WC 9'7" x 6'4" (2,92 m x 1,93 m).Bagno con doccia 3' x 6'4" (0,91 m x 1,93 m).Area di atterraggio/ufficio/hobby 17'5" max x 12' max (5,3 m max x 3,66 m max).Camera da letto 4 10'10" x 12' (3,3 m x 3,66 m).Camera da letto 5 14'2" max x 12'2" max (4,32 m max x 3,7 m max).ANNESSIGarage 14'3" x 29'3" (4,34 m x 8,92 m).Capannone 19' x 11'11" (5,8 m x 3,63 m).Officina 29' x 44'7" (8,84 m x 13,6 m).Mezzanino 28' x 14' circa (8,53 m x 4,27 m circa).Stabile 1 9'1" x 14' (2,77 m x 4,27 m).Stabile 2 9'3" x 14' (2,82 m x 4,27 m).Stabile 3 9'7" x 14' (2,92 m x 4,27 m).Posto auto coperto 22' x 30' (6,7 m x 9,14 m).SERVIZI Rete idrica ed elettrica. Drenaggio privato.TENURE Proprietà di proprietà.FASCIA DI IMPOSTA COMUNALE E: Consiglio della Cornovaglia.MODALITÀ DI VISIONE Rigorosamente su appuntamento con l'agente di vendita.Dal centro di Launceston procedere lungo la A388 (Western Road). Una volta raggiunta la rotonda di Pennygillam, prendere la prima uscita a sinistra, seguendo le indicazioni per Bodmin. Proseguire in direzione della A30 per circa 8 miglia (superando il garage Esso sul lato sinistro) e prendere l'uscita a sinistra per Altarnun/Five Lanes e Trewint. Seguire le indicazioni per il villaggio di Altarnun e proseguire attraverso il centro del paese. Attraversate il ponte in fondo al villaggio e l'unità per Lower Glebelands si trova sulla destra.
Features:
- Garden
- Garage