FOTOGRAFIILE SE ÎNCARCĂ...
Casă & casă pentru o singură familie de vânzare în Eefde
15.949.614 RON
Casă & Casă pentru o singură familie (De vânzare)
Referință:
EDEN-T92357254
/ 92357254
Referință:
EDEN-T92357254
Țară:
NL
Oraș:
Joppe
Cod poștal:
7215 SG
Categorie:
Proprietate rezidențială
Tipul listării:
De vânzare
Tipul proprietății:
Casă & Casă pentru o singură familie
Dimensiuni proprietate:
480 m²
Dimensiuni teren:
97.915 m²
Camere:
7
Dormitoare:
4
Băi:
3
Parcări:
1
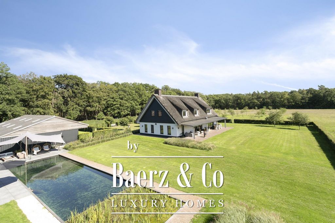
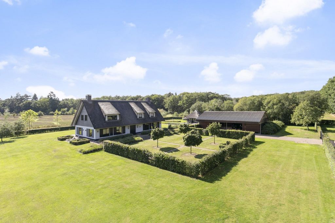
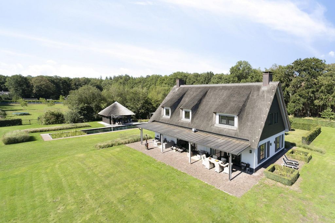
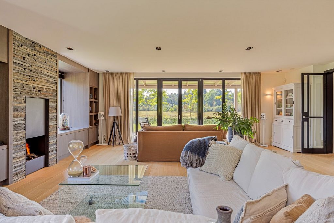
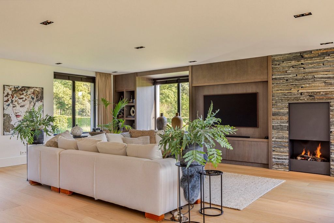
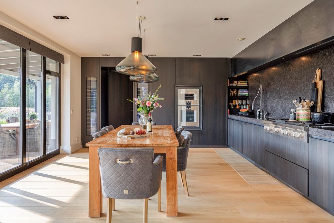
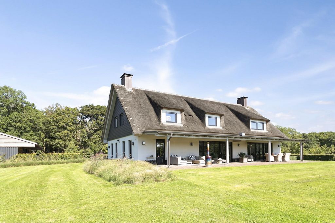
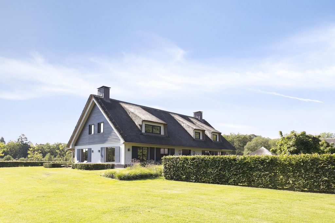
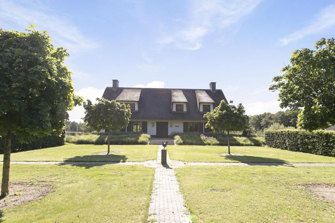
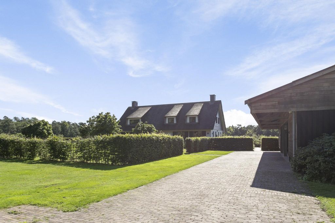
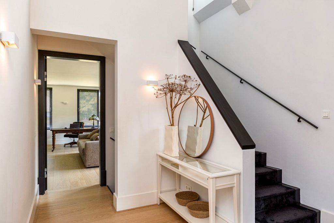
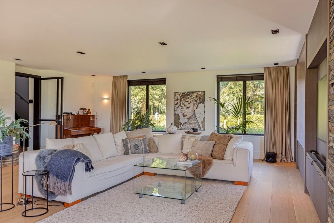
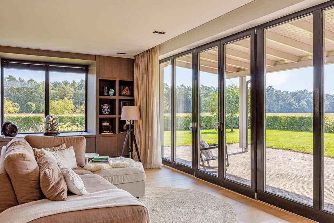
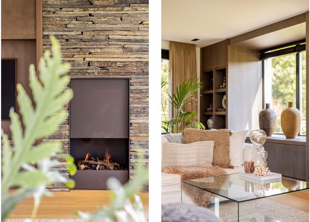
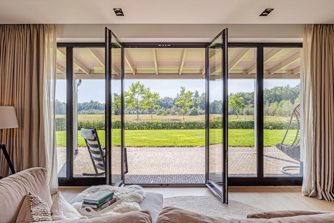
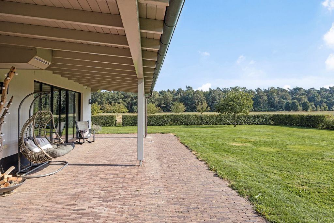
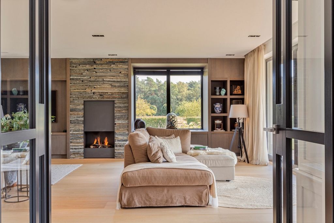
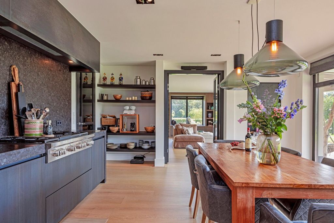
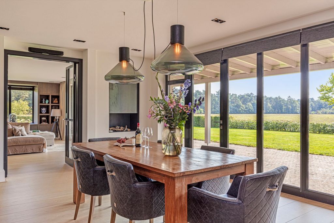
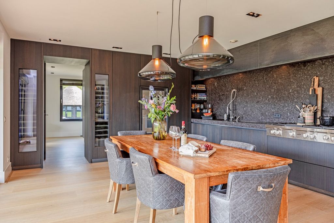
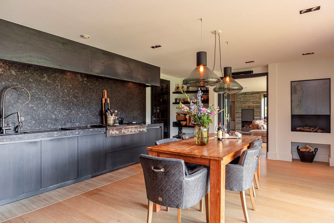
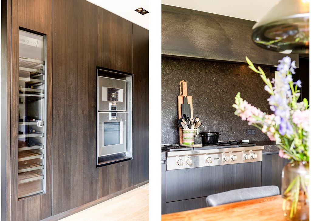
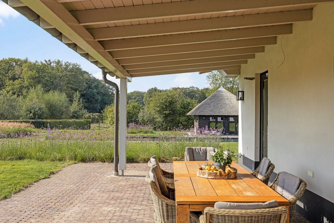
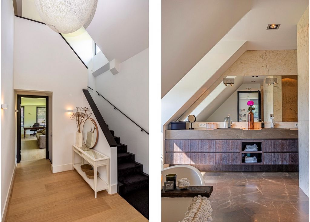
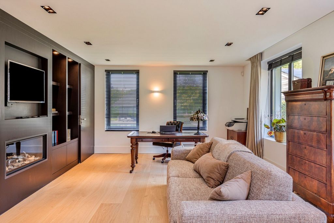
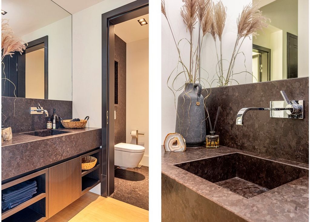
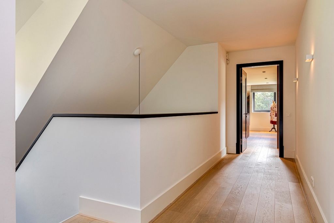
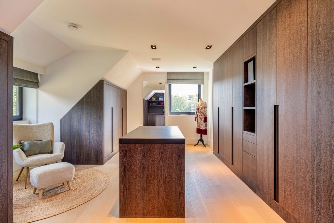
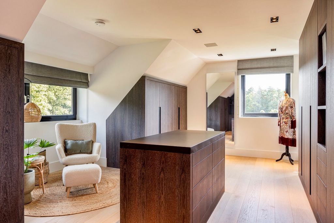
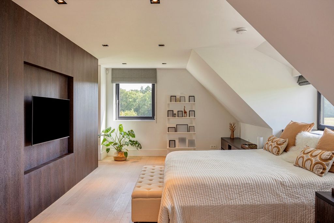
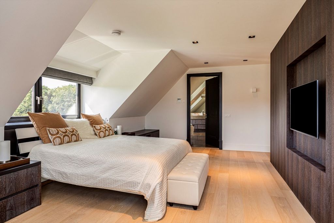
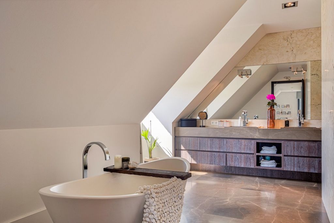
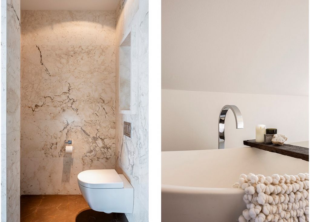
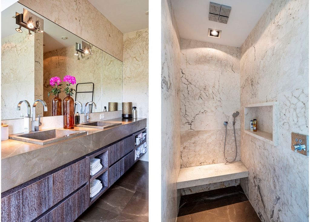
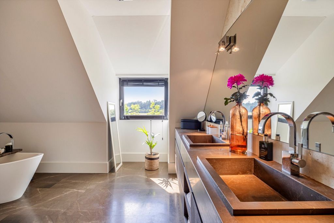
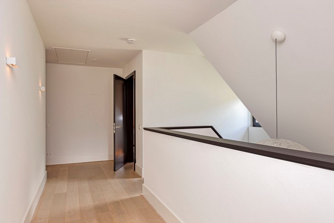
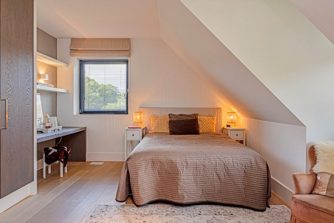
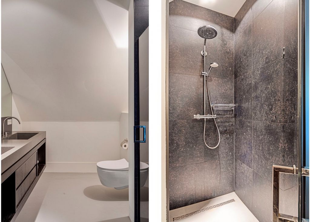
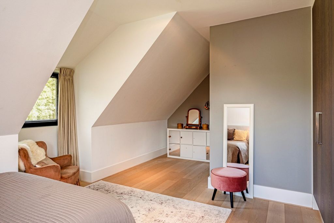
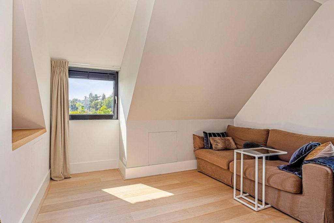
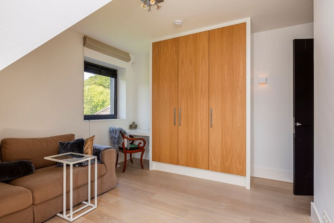
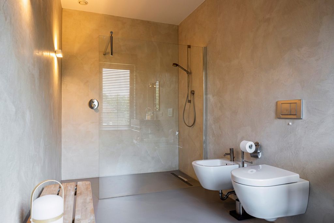
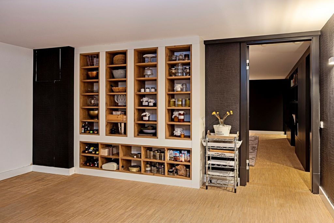
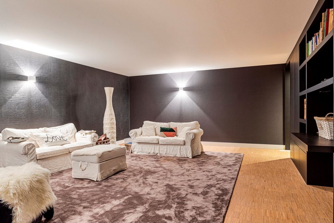
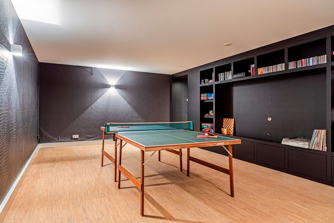
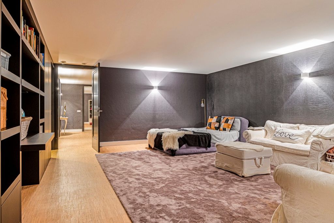
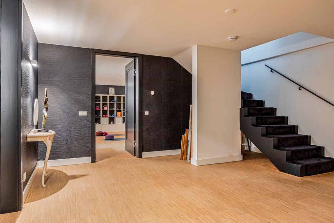
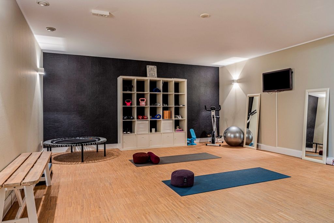
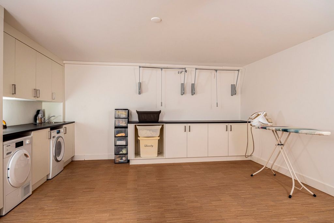
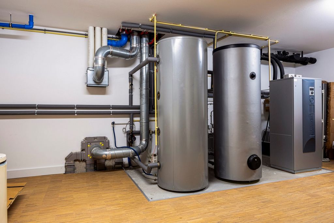
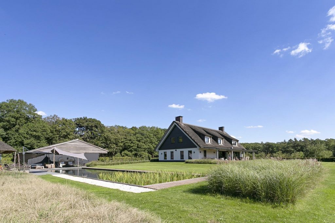
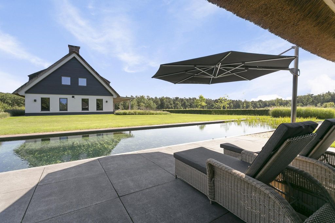
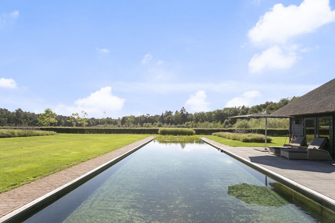
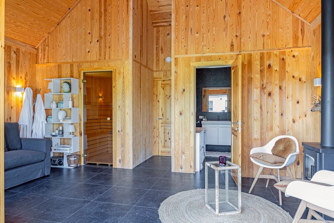
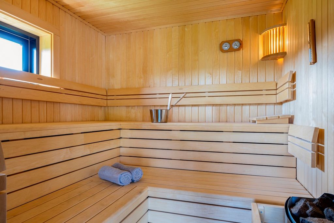
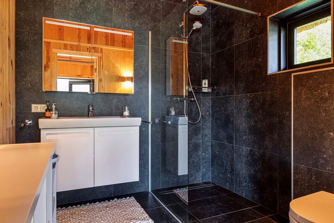
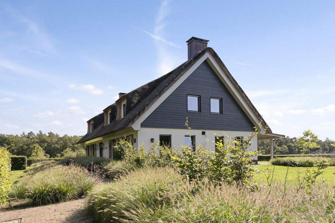
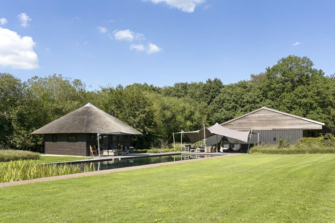
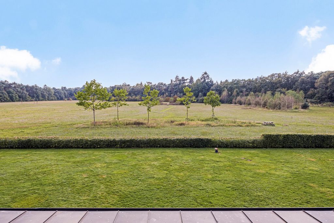
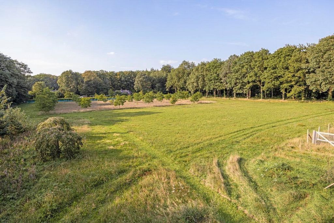
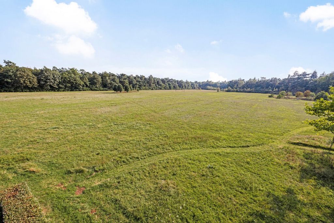
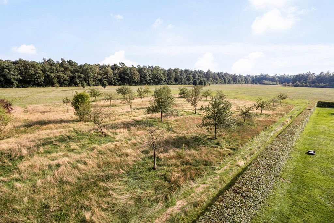
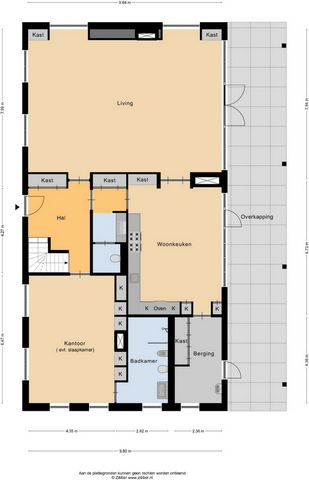
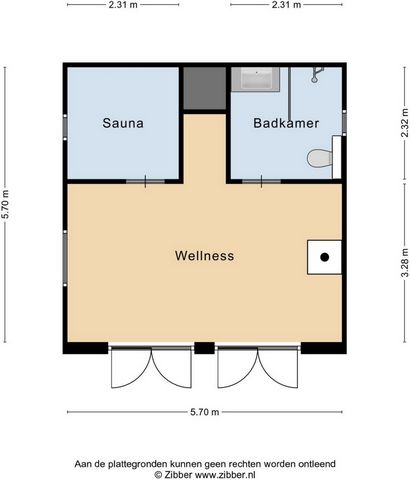
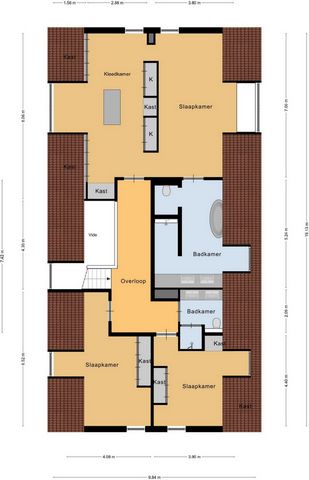
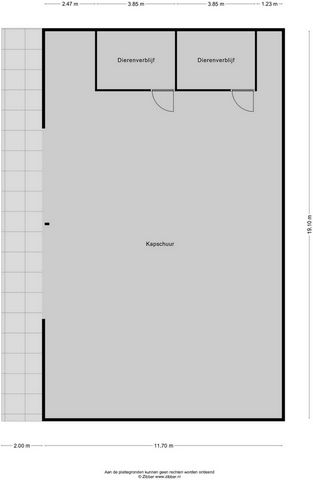
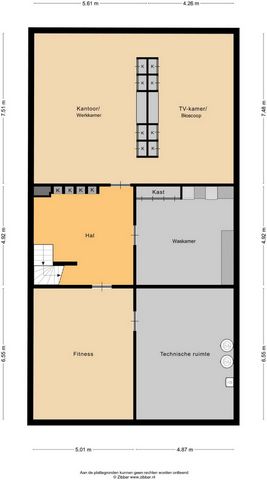
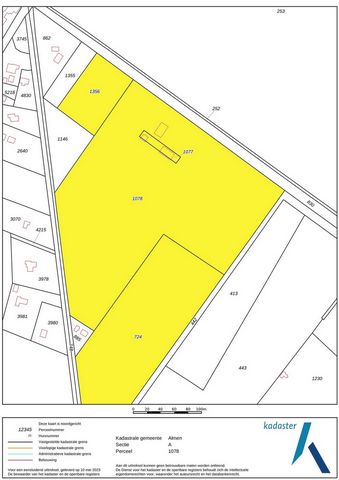
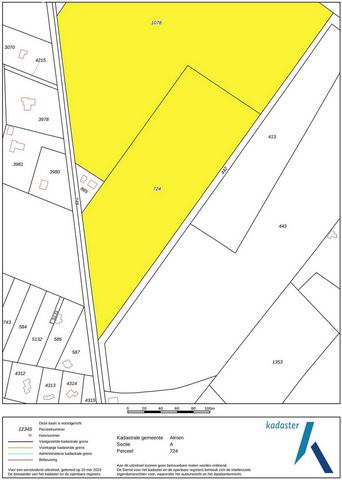
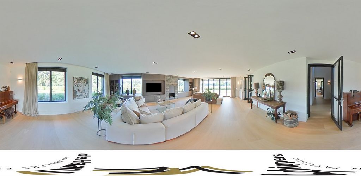
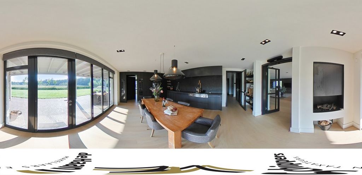
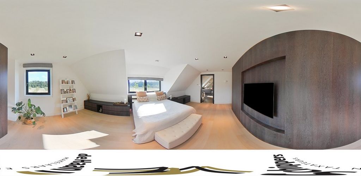
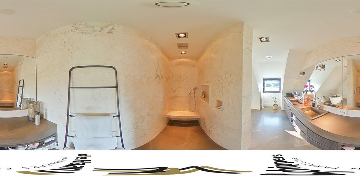
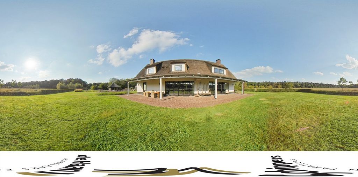
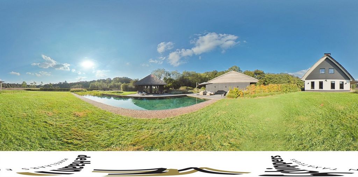
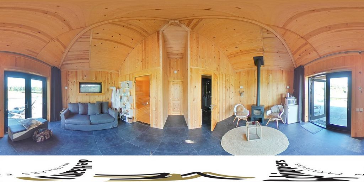
Using natural materials such as stone, wood and wicker, this sleek stature easily blends with its natural surroundings. Inside, a perfect balance of design, materials and comfort.
The fixed cabinets, as well as the fireplace areas and kitchen, are artisanal craftsmanship and have been combined by the interior designer to create an impressive whole.
Through the neutral palette and use of materials, a consistent ambiance is created and a lovely warm family home is created. Location - Joppe and surroundings
The location is roughly between Zutphen and Deventer; both cozy and bustling Hanseatic cities are fifteen minutes away. The Deventerdijk belongs to the charming village of Joppe, which has now been incorporated by Gorssel. Here you have everything at hand; from a renowned elementary school, sports clubs, supermarkets and the cozy Main Street with restaurants, specialty stores such as the baker, butcher, greengrocer and the cheese store with beautiful wine collection. One and all indulgence here, also for the eye, as Museum MORE is located in the former town hall.
All this is three quarters of an hour from the Randstad, and that is also one of the aspects that makes this area so attractive: living in the greenery and tranquility, but still central.Ground Floor
Entrance at the front of the house, in the central hall. Immediately on the right is the staircase to the upper floor. Right access to the study or extra bedroom, with magnificent bathroom, complete with walk-in shower, WC, bidet and sink. Straight through the lock to the kitchen diner, with WC with separate sink and large mirrors. To the left of the lock is a magnificent built-in cupboard with paneled doors. The woodwork is painted black, giving the house a classic-modern character. Left access to the truly fantastic living room; with on the back wall a stunning custom cabinetry with deep floral windows and a beautiful fireplace. On the garden side a glass wall with French doors to the sun terrace. The eat-in kitchen is a great place; not only for cooking enthusiasts, but also to sit and peruse the newspaper, do homework or end the day with a drink. The fireplace gives extra atmosphere to the beautifully executed kitchen, which with the contrast of light and dark wood, combined with the fresh white stucco, forms a wonderful "clean" whole.
Of course, this kitchen is equipped with every conceivable convenience; a natural stone worktop, six-burner gas stove with plancha (Wolf), a sink with Quooker and sink faucet, refrigerator, convection oven and microwave, a double wine refrigerators (all Gaggenau).Upper floor
The landing is in mezzanine form. There are three generous bedrooms, two bathrooms and lots of built-in closets. Obviously, this is wonderful to have lots of storage space, and because they are built-in, there are also no loose, distracting elements to disturb the balance of the interior. The master bedroom has the rising sun and offers beautiful views of the gardens and the fantastic swimming pond on the side of the house. This bedroom is divided into two sections; the sleeping area and the dressing room with a sitting area, several closets and plenty of light through the various windows. From the sleeping area, as well as from the mezzanine, access to the bathroom. As if you were stepping into your own spa, that is how this beautiful bathroom feels. A wonderful freestanding bath, a spacious walk-in shower, WC, a beautiful double sink with storage space and the dormer window, which provides lots of light. The two children's bedrooms are on the other side of the house and have their own bathroom, with shower, WC and sink. Basement
The entire house has a basement. This must be the dream of all growing children; a basement to exercise, chill and work. In the basement you will find the wine cellar, the multimedia room (hang a large screen and you feel like in the cinema, in your own home), the gym and a study.Outdoor space
The surrounding gardens were planted under architecture, and are completely in line with the house: simple lines, not too much fuss, but everything is just right. Borders with flowers and wild grasses, tight hedges and beautiful terraces give a nice balance between use and beauty. Is there anything more delightful than splashing around undisturbed in your own pool? There is a superlative for that too: the swimming pond. This beautiful, elongated swimming pond is a natural and healthy pool where the water is filtered by aquatic plants that are in a separate tank. The view of the estate obviously contributes nicely to the overall feeling of well-being.Next to the pool you will find the wellness cabin. This is made of pine wood, making it incredibly cozy and inviting looking. The floor is laid with dark natural stone tiles. The wood-burning stove also makes this a popular spot in the fall. In the wellness cabin you will find a sauna and a bathroom with WC, sink and shower. There is also path winding between wildflowers to a beautiful, Victorian greenhouse in the front garden. Excellent for growing the tomatoes, peppers and pre-germinating the cucumbers and pumpkins, but also a fine setting for an elegant afternoon high tea. The large woodshed serves as a carport for several cars and also provides space for chores, dry storage for bicycles, parking the lawn mower, etc., etc., etc. Despite the robotic mower that takes care of a neat little lawn, an estate should at least have toys in the form of a cute little tractor. Sustainability
Built with high-quality materials, the house has excellent insulation. The house is heated by an Alpha Innotec brine/water heat pump and there are no less than 88 solar panels on the roof of the barn. As a result, you will end up with zero on the counter each month. NSW estate
The house and land are ranked under the 1928 Natural Beauty Act, That means it meets a number of requirements, such as that:
- it is at least 5 hectares in size;
- it consists of at least 50% woodland or natural areas.
In the middle of the Gorssel heathland; all around Het Zwaneveld is one and all nature.
But, there is more, for why would one want to own an NSW estate now? In a nutshell, the answer is that there are great advantages for the owner: namely, he or she enjoys tax benefits from ownership in terms of income tax, corporate income tax, transfer tax, gift and inheritance tax and property tax.The Zwaneveld Estate is not currently open to the public, as there is already a great deal to walk, run and bike around the estate. However, should you still choose to open the estate to the public for public benefit, these benefits will apply 100%, rather than partially. In short, are you looking for an estate of your own, with a magnificent mansion? This fairy tale is a wonderful outdoor opportunity; an NSW estate with all the space for a long and happy life. Got curious? We are happy to show you this gem. General:
- Year built : 2012 and restyled in 2014;
- Location : Near Gorssel, between Deventer and Zutphen;
- Insulation : Fully insulated;
- Heating : Through Alpha Innotech ground source heat pump;
- Outdoor pool : A 'Venhuis' natural pool of almost 90 m², excluding overflow;
- Outbuilding : Detached barn/car shed over 220 m²;
- Wellness: detached thatched wellness annex equipped with
sauna, bathroom with shower,
washbasin and toilet. and an outdoor shower for
for the natural pool;
- Other : Lockable dog run, classic greenhouse with herb garden.
- Sustainable : 88 solar panels and therefore no energy costs.
- Extra : This NSW estate offers many tax advantages.Capacity : 1,736 m³
Living area : 480 m²
External storage room : 256 m²
Other indoor space : 32 m²
Building bounded outdoor space : 59 m²
Land area : 97.915 m²
Energy label : energy class A
Acceptance : in consultationThis house has an energy label. Vezi mai mult Vezi mai puțin Landgoed Het Zwaneveld – Een modern sprookje in de rust en de natuur tussen Deventer en ZutphenEr was eens … een prachtig landgoed in Joppe. Deze plek, Landgoed Het Zwaneveld, is een NSW-landgoed, met schitterende vergezichten over de Gorsselse Heide en een modern landhuis vol luxe en de laatste technische snufjes op het gebied van duurzaam leven. Maar het mooiste plekje? Op de veranda, vanuit de natuurlijke zwemvijver of vanaf één van de fraaie terrassen? Nee, de titel van Mooiste Plek gaat naar het bankje midden op het landgoed, waar u kunt genieten van al het natuurschoon, gewoon in uw eigen tuin. Waar het ’s avonds helemaal stil is en de reeën in kleine clubjes komen grazen, de hazen voorbij hippen en de uil zijn kenmerkende ‘oehoe’ laat klinken. Het Zwaneveld is een schitterende mix van modern design en tijdloze charme, die moeiteloos in haar omgeving. Het forse landhuis heeft een royaal woonoppervlak van bijna 500 m² en bestrijkt 10ha. Het landhuis stamt uit 2012 en is destijds als NSW-gerangschikt landgoed de boeken ingegaan. Familiehuis
Door het gebruik van natuurlijke materialen zoals steen, hout en riet gaat deze strakke gestalte gemakkelijk hand in hand met haar natuurlijke omgeving. Vanbinnen een perfecte balans tussen design, materiaal en comfort.
De vaste kasten zijn, evenals de haardpartijen en de keuken, ambachtelijk handwerk en zijn door de binnenhuisarchitect gecombineerd tot een indrukwekkend geheel.
Door het neutrale palet en het materiaalgebruik, ontstaat er een consistente ambiance en is er een heerlijk warm familiehuis gecreëerd. Ligging – Joppe en omgeving
De ligging is grofweg tussen Zutphen en Deventer; beide gezellige en bruisende Hanzesteden liggen op een kwartiertje rijden. De Deventerdijk hoort bij het innemende plaatsje Joppe, dat zich inmiddels ingelijfd vindt door Gorssel. Hier heeft u alles bij de hand; van een gerenommeerde basisschool, sportverenigingen, supermarkten en de gezellige Hoofdstraat met horeca, speciaalzaken als de bakker, slager, groenteman en de kaaswinkel met prachtige wijncollectie. Eén en al verwennerij hier, ook voor het oog, want Museum MORE is gevestigd in het voormalige gemeentehuis.
Dit alles ligt op drie kwartier van de randstad, en dat is ook één van de aspecten die deze omgeving zo aantrekkelijk maakt: wonen in het groen en de rust, maar toch centraal. Begane grond
Entree aan de voorzijde van de woning, in de centrale hal. Direct rechts de trapopgang naar de bovenverdieping. Rechts toegang tot de werkkamer of extra slaapkamer, met schitterende badkamer, compleet met inloopdouche, WC, bidet en wastafel. Rechtdoor de sluis naar de woonkeuken, met WC met aparte wastafel en grote spiegels. Links in de sluis een schitterende inbouwkast met paneeldeuren. Het houtwerk is zwart geschilderd, wat het huis een klassiek-modern karakter geeft. Links toegang tot de werkelijk fantastische living; met aan de achterwand een schitterend maatwerk kastenwand met diepe bloemvensters en een prachtige openhaard. Aan de tuinzijde een glazen wand met openslaande deuren naar het zonneterras. De eetkeuken is een geweldige plek; niet alleen voor kookliefhebbers, maar ook om te zitten en de krant door te nemen, huiswerk te maken of de dag af te sluiten met een drankje. De openhaard geeft extra sfeer aan de prachtige uitgevoerde keuken, die met het contrast van licht en donker hout, in combinatie met het friswitte stucwerk, een schitterend ‘clean’ geheel vormt.
Uiteraard is deze keuken van werkelijk alle denkbare gemakken voorzien; een natuurstenen werkblad, zespits-gasstel met plancha (Wolf), een wasbak met Quooker en spoelkraan, ijskast, heteluchtoven en combimagnetron, een dubbele wijnklimaatkasten (alle Gaggenau).
Ook hier weer openslaande deuren in de glazen wand naar het achtergelegen zonneterras. De deur naar de bijkeuken is mooi terugliggend in de wand ingebouwd. De bijkeuken is ruim, uitgerust met een wasbak en biedt veel bergruimte. Bovenverdieping
De overloop is in mezzaninevorm uitgevoerd. Er zijn drie royale slaapkamers, twee badkamers en veel inbouwkasten. Uiteraard is dat heerlijk om veel bergruimte te hebben, en doordat ze ingebouwd zijn, zijn er ook geen losse, storende elementen die de balans van het interieur verstoren. De ouderslaapkamer heeft de opkomende zon en biedt een prachtig uitzicht op de tuinen en de fantastische zwemvijver aan de zijkant van het huis. Deze slaapkamer is verdeeld in twee gedeelten; het slaapgedeelte en de kledingkamer met een zitje, diverse kasten en veel licht door de verschillende raampartijen. Vanuit het slaapgedeelte, evenals vanuit de mezzanine, toegang tot de badkamer. Alsof u in uw eigen spa binnenstapt, zo voelt deze prachtige badkamer. Een heerlijk vrijstaand bad, een riante inloopdouche, WC, een schitterende dubbele wastafel met bergruimte en de dakkapel, die zorgt voor veel licht. De twee kinderslaapkamers bevinden zich aan de andere kant van het huis en beschikken over een eigen badkamer, met douche, WC en wastafel. Kelder
De gehele woning is onderkelderd. Dit is wel de droom van alle opgroeiende kinderen; een kelder om te sporten, te chillen en te werken. In de kelder vindt u de wijnkelder, de multimediakamer (hang er een groot scherm bij en u waant zich zo in de bioscoop, in eigen huis), de gym en een werkkamer. Buitenruimte
De omliggende tuinen zijn onder architectuur aangeplant, en zijn geheel in lijn met de woning: simpele lijnen, niet te veel poespas, maar alles klopt precies. Borders met bloemen en wilde grassen, strakke hagen en prachtige terrassen geven een mooie balans tussen gebruik en schoonheid. Is er iets heerlijker dan ongestoord rondpoedelen in uw eigen zwembad? Ook daar bestaat een overtreffende trap in: de zwemvijver. Deze fraaie, langgerekte zwemvijver is een natuurlijk en gezond zwembad waarbij het water gefilterd wordt door waterplanten die in een afzonderlijke bak staan. Het uitzicht over het landgoed draagt uiteraard mooi bij aan het algehele gevoel van welzijn.Naast het zwembad treft u de wellness-cabin. Deze is uitgevoerd in vurenhout, waardoor het ongelofelijk knus is en uitnodigend oogt. De vloer is belegd met donkere natuurstenen tegels. De houtkachel maakt ook in de herfst hier een geliefde plek van. In de wellness-cabin treft u een sauna en een badkamer met WC, wastafel en douche. Ook is er pad dat zich tussen de wilde bloemen door kronkelt naar een mooie, victoriaanse kweekkas in de voortuin. Uitstekend voor het kweken van de tomaten, paprika’s en het voorkiemen van de komkommers en pompoenen, maar ook een prima decor voor een elegante afternoon high tea. De grote kapschuur doet dienst als carport voor diverse auto’s en biedt daarnaast ruimte om te klussen, fietsen droog te stallen, de grasmaaier te parkeren, etc., etc. Ondanks de robotmaaier die zorg draagt voor een strak gazonnetje, hoort bij een landgoed toch minstens speelgoed in de vorm van een schattig trekkertje. Duurzaamheid
Het huis is gebouwd met hoogwaardige materialen en is dan ook uitstekend geïsoleerd. Het huis wordt verwarmd door een Alpha Innotec brine/water warmtepomp en op het dak van de schuur liggen maar liefst 88 zonnepanelen. Hierdoor eindigt u maandelijks met nul op de teller. NSW-landgoed
Het huis en de grond zijn gerangschikt onder de Natuurschoonwet van 1928, Dat betekent dat het voldoet aan een aantal eisen, zoals dat:
- het minstens 5 hectare groot is;
- het voor minstens 50% uit houtopstanden (bos) of natuurterreinen bestaat.
Midden op de Gorsselse heide; rondom Het Zwaneveld is het één en al natuur.
Maar, er is meer, want waarom zou men nu een NSW-landgoed willen bezitten? In een notendop is het antwoord daarop dat er grote voordelen aan zitten voor de eigenaar: die geniet namelijk fiscale voordelen van het bezit voor wat betreft inkomstenbelasting, vennootschapsbelasting, overdrachtsbelasting, schenk- en erfbelasting en onroerendzaakbelasting. Landgoed Zwaneveld is momenteel niet opengesteld voor publiek, want er valt al heel erg veel te wandelen, hardlopen en fietsen rondom het landgoed. Mocht u er echter toch voor kiezen het landgoed voor publiek open te stellen voor het nut van het algemeen, dan gelden deze voordelen voor 100%, in plaats van gedeeltelijk. Kortom, bent u op zoek naar een eigen landgoed, met een schitterend landhuis? Dit sprookje is een mooie buitenkans; een NSW-landgoed met alle ruimte voor een lang en gelukkig leven. Benieuwd geworden? We laten u deze parel met alle plezier zien. Algemeen:
- Bouwjaar : 2012 en gerestyled in 2014;
- Ligging : Nabij Gorssel, tussen Deventer en Zutphen;
- Isolatie : Volledig geïsoleerd;
- Verwarming : Middels Alpha Innotech grondwarmtepomp;
- Buitenzwembad : Een ‘Venhuis’ natuurbad van bijna 90 m², exclusief overloop;
- Bijgebouw : Vrijstaande kapschuur/wagenloods ruim 220 m²;
- Welness : Vrijstaand rietgedekt wellness-bijgebouw voorzien van opgiet-sauna, badkamer voorzien van douche, wastafelmeubel en wc. alsmede een buitendouche ten behoeve het natuurbad;
- Overig : Afsluitbare hondenren, klassieke tuinkas met kruidentuin.
- Duurzaam : 88 zonnepanelen en daardoor geen energielasten.
- Extra : Dit NSW-landgoed biedt vele fiscale voordelen.
Inhoud : 1.736 m³
Woonoppervlakte : 480 m²
Externe bergruimte : 256 m²
Overig inpandige ruimte : 32 m²
Gebouw gebonden buitenruimte: 59m²
Perceeloppervlakte : 97.915 m²
Energielabel : Energieklasse A
Aanvaarding : in overleg Landgoed Het Zwaneveld - A modern fairy tale in the peace and nature between Deventer and ZutphenThere once was ... a beautiful estate in Joppe. This place, Landgoed Het Zwaneveld, is an NSW estate, with magnificent views of the Gorsselse Heide and a modern country house full of luxury and the latest technical gadgets in sustainable living. But the best spot? On the veranda, from the natural swimming pond or from one of the beautiful terraces? No, the title of Most Beautiful Place goes to the bench in the middle of the estate, where you can enjoy all the natural beauty, just in your own garden. Where it is completely quiet at night and the deer come to graze in small clusters, the hares hopping by and the owl sounding its distinctive "eagle owl. The Zwaneveld is a stunning blend of modern design and timeless charm that blends effortlessly into its surroundings. The substantial mansion has a generous living area of nearly 500m² and covers 10ha. The mansion dates back to 2012 and at the time entered the books as an NSW listed estate. Family House
Using natural materials such as stone, wood and wicker, this sleek stature easily blends with its natural surroundings. Inside, a perfect balance of design, materials and comfort.
The fixed cabinets, as well as the fireplace areas and kitchen, are artisanal craftsmanship and have been combined by the interior designer to create an impressive whole.
Through the neutral palette and use of materials, a consistent ambiance is created and a lovely warm family home is created. Location - Joppe and surroundings
The location is roughly between Zutphen and Deventer; both cozy and bustling Hanseatic cities are fifteen minutes away. The Deventerdijk belongs to the charming village of Joppe, which has now been incorporated by Gorssel. Here you have everything at hand; from a renowned elementary school, sports clubs, supermarkets and the cozy Main Street with restaurants, specialty stores such as the baker, butcher, greengrocer and the cheese store with beautiful wine collection. One and all indulgence here, also for the eye, as Museum MORE is located in the former town hall.
All this is three quarters of an hour from the Randstad, and that is also one of the aspects that makes this area so attractive: living in the greenery and tranquility, but still central.Ground Floor
Entrance at the front of the house, in the central hall. Immediately on the right is the staircase to the upper floor. Right access to the study or extra bedroom, with magnificent bathroom, complete with walk-in shower, WC, bidet and sink. Straight through the lock to the kitchen diner, with WC with separate sink and large mirrors. To the left of the lock is a magnificent built-in cupboard with paneled doors. The woodwork is painted black, giving the house a classic-modern character. Left access to the truly fantastic living room; with on the back wall a stunning custom cabinetry with deep floral windows and a beautiful fireplace. On the garden side a glass wall with French doors to the sun terrace. The eat-in kitchen is a great place; not only for cooking enthusiasts, but also to sit and peruse the newspaper, do homework or end the day with a drink. The fireplace gives extra atmosphere to the beautifully executed kitchen, which with the contrast of light and dark wood, combined with the fresh white stucco, forms a wonderful "clean" whole.
Of course, this kitchen is equipped with every conceivable convenience; a natural stone worktop, six-burner gas stove with plancha (Wolf), a sink with Quooker and sink faucet, refrigerator, convection oven and microwave, a double wine refrigerators (all Gaggenau).Upper floor
The landing is in mezzanine form. There are three generous bedrooms, two bathrooms and lots of built-in closets. Obviously, this is wonderful to have lots of storage space, and because they are built-in, there are also no loose, distracting elements to disturb the balance of the interior. The master bedroom has the rising sun and offers beautiful views of the gardens and the fantastic swimming pond on the side of the house. This bedroom is divided into two sections; the sleeping area and the dressing room with a sitting area, several closets and plenty of light through the various windows. From the sleeping area, as well as from the mezzanine, access to the bathroom. As if you were stepping into your own spa, that is how this beautiful bathroom feels. A wonderful freestanding bath, a spacious walk-in shower, WC, a beautiful double sink with storage space and the dormer window, which provides lots of light. The two children's bedrooms are on the other side of the house and have their own bathroom, with shower, WC and sink. Basement
The entire house has a basement. This must be the dream of all growing children; a basement to exercise, chill and work. In the basement you will find the wine cellar, the multimedia room (hang a large screen and you feel like in the cinema, in your own home), the gym and a study.Outdoor space
The surrounding gardens were planted under architecture, and are completely in line with the house: simple lines, not too much fuss, but everything is just right. Borders with flowers and wild grasses, tight hedges and beautiful terraces give a nice balance between use and beauty. Is there anything more delightful than splashing around undisturbed in your own pool? There is a superlative for that too: the swimming pond. This beautiful, elongated swimming pond is a natural and healthy pool where the water is filtered by aquatic plants that are in a separate tank. The view of the estate obviously contributes nicely to the overall feeling of well-being.Next to the pool you will find the wellness cabin. This is made of pine wood, making it incredibly cozy and inviting looking. The floor is laid with dark natural stone tiles. The wood-burning stove also makes this a popular spot in the fall. In the wellness cabin you will find a sauna and a bathroom with WC, sink and shower. There is also path winding between wildflowers to a beautiful, Victorian greenhouse in the front garden. Excellent for growing the tomatoes, peppers and pre-germinating the cucumbers and pumpkins, but also a fine setting for an elegant afternoon high tea. The large woodshed serves as a carport for several cars and also provides space for chores, dry storage for bicycles, parking the lawn mower, etc., etc., etc. Despite the robotic mower that takes care of a neat little lawn, an estate should at least have toys in the form of a cute little tractor. Sustainability
Built with high-quality materials, the house has excellent insulation. The house is heated by an Alpha Innotec brine/water heat pump and there are no less than 88 solar panels on the roof of the barn. As a result, you will end up with zero on the counter each month. NSW estate
The house and land are ranked under the 1928 Natural Beauty Act, That means it meets a number of requirements, such as that:
- it is at least 5 hectares in size;
- it consists of at least 50% woodland or natural areas.
In the middle of the Gorssel heathland; all around Het Zwaneveld is one and all nature.
But, there is more, for why would one want to own an NSW estate now? In a nutshell, the answer is that there are great advantages for the owner: namely, he or she enjoys tax benefits from ownership in terms of income tax, corporate income tax, transfer tax, gift and inheritance tax and property tax.The Zwaneveld Estate is not currently open to the public, as there is already a great deal to walk, run and bike around the estate. However, should you still choose to open the estate to the public for public benefit, these benefits will apply 100%, rather than partially. In short, are you looking for an estate of your own, with a magnificent mansion? This fairy tale is a wonderful outdoor opportunity; an NSW estate with all the space for a long and happy life. Got curious? We are happy to show you this gem. General:
- Year built : 2012 and restyled in 2014;
- Location : Near Gorssel, between Deventer and Zutphen;
- Insulation : Fully insulated;
- Heating : Through Alpha Innotech ground source heat pump;
- Outdoor pool : A 'Venhuis' natural pool of almost 90 m², excluding overflow;
- Outbuilding : Detached barn/car shed over 220 m²;
- Wellness: detached thatched wellness annex equipped with
sauna, bathroom with shower,
washbasin and toilet. and an outdoor shower for
for the natural pool;
- Other : Lockable dog run, classic greenhouse with herb garden.
- Sustainable : 88 solar panels and therefore no energy costs.
- Extra : This NSW estate offers many tax advantages.Capacity : 1,736 m³
Living area : 480 m²
External storage room : 256 m²
Other indoor space : 32 m²
Building bounded outdoor space : 59 m²
Land area : 97.915 m²
Energy label : energy class A
Acceptance : in consultationThis house has an energy label. Landgut Het Zwaneveld - Ein modernes Märchen in der Ruhe und Natur zwischen Deventer und Zutphen Es war einmal ... ein wunderschönes Anwesen in Joppe. Dieser Ort, Landgoed Het Zwaneveld, ist ein NSW-Anwesen mit herrlichem Blick auf die Gorsselse Heide und einem modernen Landhaus voller Luxus und den neuesten technischen Geräten für nachhaltiges Leben. Aber der beste Ort? Auf der Veranda, vom Naturbadeteich oder von einer der schönen Terrassen aus? Nein, der Titel "Schönster Ort" geht an die Bank in der Mitte des Anwesens, wo Sie die ganze Schönheit der Natur genießen können, nur in Ihrem eigenen Garten. Wo es nachts völlig ruhig ist und die Rehe in kleinen Gruppen zum Grasen kommen, die Hasen vorbeihüpfen und die Eule ihr unverwechselbares "Uhu" ertönen lässt. Das Zwaneveld ist eine atemberaubende Mischung aus modernem Design und zeitlosem Charme, die sich mühelos in die Umgebung einfügt. Das große Herrenhaus verfügt über eine großzügige Wohnfläche von knapp 500m² und erstreckt sich über 10ha. Das Herrenhaus stammt aus dem Jahr 2012 und wurde damals als NSW-gelistetes Anwesen in die Bücher aufgenommen. Einfamilienhaus
Durch die Verwendung natürlicher Materialien wie Stein, Holz und Korbgeflecht fügt sich diese schlanke Statur leicht in die natürliche Umgebung ein. Im Inneren eine perfekte Balance aus Design, Materialien und Komfort. Die festen Schränke sowie die Kaminbereiche und die Küche sind handwerkliche Handarbeit und wurden von der Innenarchitektin zu einem beeindruckenden Ganzen zusammengefügt. Durch die neutrale Farbpalette und die Verwendung von Materialien wird ein einheitliches Ambiente geschaffen und ein schönes, warmes Familienhaus geschaffen. Lage - Joppe und Umgebung
Die Lage liegt ungefähr zwischen Zutphen und Deventer; Sowohl gemütliche als auch geschäftige Hansestädte sind fünfzehn Minuten entfernt. Der Deventerdijk gehört zum charmanten Dorf Joppe, das jetzt von Gorssel eingemeindet wurde. Hier haben Sie alles zur Hand; von einer renommierten Grundschule, Sportvereinen, Supermärkten und der gemütlichen Hauptstraße mit Restaurants, Fachgeschäften wie dem Bäcker, Metzger, Gemüsehändler und dem Käseladen mit schöner Weinsammlung. Ein Genuss auch fürs Auge, denn das Museum MORE befindet sich im ehemaligen Rathaus. All das ist eine Dreiviertelstunde von der Randstad entfernt, und das ist auch einer der Aspekte, die diese Gegend so attraktiv machen: Wohnen im Grünen und in der Ruhe, aber dennoch zentral. Erdgeschoß
Eingang an der Vorderseite des Hauses, in der zentralen Halle. Gleich auf der rechten Seite befindet sich die Treppe zum Obergeschoss. Rechter Zugang zum Arbeitszimmer oder zum zusätzlichen Schlafzimmer mit herrlichem Badezimmer, komplett mit ebenerdiger Dusche, WC, Bidet und Waschbecken. Geradeaus durch die Schleuse in die Wohnküche, mit WC mit separatem Waschbecken und großen Spiegeln. Links neben dem Schloss befindet sich ein prächtiger Einbauschrank mit getäfelten Türen. Die Holzarbeiten sind schwarz gestrichen, was dem Haus einen klassisch-modernen Charakter verleiht. Linker Zugang zum wirklich fantastischen Wohnzimmer; An der Rückwand befindet sich ein atemberaubender maßgefertigter Schrank mit tiefen Blumenfenstern und einem schönen Kamin. Gartenseitig eine Glaswand mit Fenstertüren zur Sonnenterrasse. Die Wohnküche ist ein toller Ort; Nicht nur für Kochbegeisterte, sondern auch, um die Zeitung zu lesen, Hausaufgaben zu machen oder den Tag bei einem Drink ausklingen zu lassen. Der Kamin verleiht der wunderschön ausgeführten Küche zusätzliche Atmosphäre, die mit dem Kontrast von hellem und dunklem Holz, kombiniert mit dem frischen weißen Stuck, ein wunderbares "sauberes" Ganzes bildet. Selbstverständlich ist diese Küche mit allen erdenklichen Annehmlichkeiten ausgestattet; eine Arbeitsplatte aus Naturstein, ein sechsflammiger Gasherd mit Plancha (Wolf), eine Spüle mit Quooker und Spülenarmatur, Kühlschrank, Umluftofen und Mikrowelle, ein doppelter Weinkühlschrank (alles Gaggenau). Obergeschoss
Der Treppenabsatz befindet sich in Form eines Zwischengeschosses. Es gibt drei großzügige Schlafzimmer, zwei Badezimmer und viele Einbauschränke. Natürlich ist es wunderbar, viel Stauraum zu haben, und da sie eingebaut sind, gibt es auch keine losen, ablenkenden Elemente, die das Gleichgewicht des Innenraums stören. Das Hauptschlafzimmer hat die aufgehende Sonne und bietet einen schönen Blick auf die Gärten und den fantastischen Schwimmteich an der Seite des Hauses. Dieses Schlafzimmer ist in zwei Bereiche unterteilt; Der Schlafbereich und das Ankleidezimmer mit Sitzecke, mehreren Schränken und viel Licht durch die verschiedenen Fenster. Vom Schlafbereich sowie vom Zwischengeschoss aus gelangt man in das Badezimmer. Als würden Sie Ihr eigenes Spa betreten, so fühlt sich dieses schöne Badezimmer an. Eine wunderbare freistehende Badewanne, eine großzügige ebenerdige Dusche, WC, ein schönes Doppelwaschbecken mit Stauraum und die Dachgaube, die für viel Licht sorgt. Die beiden Kinderzimmer befinden sich auf der anderen Seite des Hauses und verfügen über ein eigenes Bad, mit Dusche, WC und Waschbecken. Keller
Das gesamte Haus ist unterkellert. Das muss der Traum aller heranwachsenden Kinder sein; Ein Keller zum Trainieren, Chillen und Arbeiten. Im Untergeschoss finden Sie den Weinkeller, den Multimedia-Raum (hängen Sie eine große Leinwand auf und Sie fühlen sich wie im Kino, in Ihrem eigenen Zuhause), den Fitnessraum und ein Arbeitszimmer. Außenbereich
Die umliegenden Gärten wurden architektonisch bepflanzt und stehen ganz im Einklang mit dem Haus: einfache Linien, nicht zu viel Aufhebens, aber alles stimmt. Rabatten mit Blumen und wilden Gräsern, dichte Hecken und schöne Terrassen sorgen für eine schöne Balance zwischen Nutzung und Schönheit. Was gibt es Schöneres, als ungestört im eigenen Pool zu planschen? Auch dafür gibt es einen Superlativ: den Schwimmteich. Dieser schöne, längliche Schwimmteich ist ein natürlicher und gesunder Pool, in dem das Wasser von Wasserpflanzen gefiltert wird, die sich in einem separaten Becken befinden. Der Blick auf das Anwesen trägt natürlich schön zum allgemeinen Wohlbefinden bei. Neben dem Pool befindet sich die Wellnesskabine. Dieser ist aus Kiefernholz gefertigt, wodurch er unglaublich gemütlich und einladend aussieht. Der Boden ist mit dunklen Natursteinfliesen ausgelegt. Der Holzofen macht ihn auch im Herbst zu einem beliebten Ort. In der Wellnesskabine finden Sie eine Sauna und ein Badezimmer mit WC, Waschbecken und Dusche. Es gibt auch einen Weg, der sich zwischen Wildblumen zu einem schönen, viktorianischen Gewächshaus im Vorgarten schlängelt. Hervorragend geeignet für den Anbau von Tomaten, Paprika und zum Vorkeimen der Gurken und Kürbisse, aber auch ein feiner Rahmen für einen eleganten Nachmittagstee. Der große Holzschuppen dient als Carport für mehrere Autos und bietet auch Platz für Hausarbeiten, trockene Abstellmöglichkeiten für Fahrräder, Abstellmöglichkeiten für den Rasenmäher, etc., etc., etc. Trotz des Mähroboters, der sich um einen ordentlichen kleinen Rasen kümmert, sollte ein Anwesen zumindest Spielzeug in Form eines niedlichen kleinen Traktors haben. Nachhaltigkeit
Das Haus ist mit hochwertigen Materialien gebaut und verfügt über eine hervorragende Isolierung. Das Haus wird mit einer Alpha Innotec Sole/Wasser-Wärmepumpe beheizt und es gibt nicht weniger als 88 Sonnenkollektoren auf dem Dach der Scheune. Das Ergebnis ist, dass Sie jeden Monat eine Null auf dem Tresen haben. NSW-Anwesen
Das Haus und das Grundstück sind nach dem Natural Beauty Act von 1928 eingestuft, was bedeutet, dass es eine Reihe von Anforderungen erfüllt, wie zum Beispiel:
- es ist mindestens 5 Hektar groß;
- Es besteht zu mindestens 50 % aus Wald oder Naturgebieten.
Mitten in der Gorssel-Heide; Rund um Het Zwaneveld ist alles Natur. Aber es gibt noch mehr, denn warum sollte man jetzt ein NSW-Anwesen besitzen wollen? Kurz gesagt lautet die Antwort, dass es für den Eigentümer große Vorteile gibt: Er oder sie genießt nämlich Steuervorteile aus dem Eigentum in Bezug auf Einkommensteuer, Körperschaftsteuer, Grunderwerbsteuer, Schenkungs- und Erbschaftssteuer und Grundsteuer. Das Landgut Zwaneveld ist derzeit nicht für die Öffentlichkeit zugänglich, da es auf dem Anwesen bereits viel zu Fuß, Laufen und Radfahren gibt. Sollten Sie sich jedoch dennoch dafür entscheiden, das Anwesen zum Wohle der Öffentlichkeit zugänglich zu machen, gelten diese Vorteile zu 100 % und nicht nur teilweise. Kurz gesagt, sind Sie auf der Suche nach einem eigenen Anwesen mit einem prächtigen Herrenhaus? Dieses Märchen ist eine wunderbare Gelegenheit im Freien; ein NSW-Anwesen mit allem Platz für ein langes und glückliches Leben. Neugierig geworden? Wir freuen uns, Ihnen dieses Schmuckstück zeigen zu können. Allgemein:
- Baujahr : 2012 und 2014 neu gestaltet;
- Lage : In der Nähe von Gorssel, zwischen Deventer und Zutphen;
- Isolierung : Vollständig isoliert;
- Heizung : durch Alpha Innotech Erdwärmepumpe; - Außenpool : Ein Naturpool "Venhuis" von fast 90 m², ohne Überlauf;
- Nebengebäude : Freistehende Scheune/Autoschuppen über 220 m²;
- Wellness: freistehender strohgedeckter Wellness-Anbau mit Sauna, Bad mit Dusche, Waschbecken und WC. und eine Außendusche für den Naturpool;
- Sonstiges : Abschließbarer Hundeauslauf, klassisches Gewächshaus mit Kräutergarten.
- Nachhaltig : 88 Sonnenkollektoren und daher keine Energiekosten.
- Extra : Dieses NSW-Anwesen bietet viele Steuervorteile. Fassungsvermögen : 1.736 m³
Wohnfläche : 480 m² Externer Abstellraum : 256 m²
Sonstige Innenfläche : 32 m² Gebäudebegrenzte Außenfläche : 59 m² Grundstücksfläche : 97.915 m²
Energielabel : Energieklasse A Akzeptanz : nach Absprac... Landgoed Het Zwaneveld - Un conte de fées moderne dans la paix et la nature entre Deventer et Zutphen Il était une fois ... un beau domaine à Joppe. Cet endroit, Landgoed Het Zwaneveld, est un domaine de Nouvelle-Galles du Sud, avec une vue magnifique sur la Gorsselse Heide et une maison de campagne moderne pleine de luxe et les derniers gadgets techniques en matière de vie durable. Mais le meilleur spot ? Sur la véranda, depuis l’étang de baignade naturel ou depuis l’une des belles terrasses ? Non, le titre de Plus Bel Endroit revient au banc au milieu du domaine, où vous pourrez profiter de toute la beauté naturelle, juste dans votre propre jardin. Où c’est complètement calme la nuit et où les cerfs viennent paître en petits groupes, les lièvres sautillent et le hibou sonne son distinctif « hibou grand-duc ». Le Zwaneveld est un mélange étonnant de design moderne et de charme intemporel qui se fond sans effort dans son environnement. La grande maison de maître dispose d’une surface habitable généreuse de près de 500m² et s’étend sur 10ha. Le manoir date de 2012 et est entré dans les livres à l’époque en tant que domaine classé en Nouvelle-Galles du Sud. Maison familiale
Utilisant des matériaux naturels tels que la pierre, le bois et l’osier, cette stature élégante se fond facilement dans son environnement naturel. À l’intérieur, un équilibre parfait entre design, matériaux et confort. Les armoires fixes, ainsi que les zones de cheminée et la cuisine, sont de l’artisanat et ont été combinées par l’architecte d’intérieur pour créer un ensemble impressionnant. Grâce à la palette neutre et à l’utilisation de matériaux, une ambiance cohérente est créée et une belle maison familiale chaleureuse est créée. Localisation - Joppé et ses environs
L’emplacement est à peu près entre Zutphen et Deventer ; les villes hanséatiques confortables et animées sont à quinze minutes. Le Deventerdijk appartient au charmant village de Joppe, qui a maintenant été incorporé par Gorssel. Ici, vous avez tout à portée de main ; d’une école primaire renommée, des clubs sportifs, des supermarchés et de la rue principale confortable avec des restaurants, des magasins spécialisés tels que le boulanger, le boucher, le marchand de fruits et légumes et le magasin de fromages avec une belle collection de vins. Une indulgence pour les yeux, car le musée MORE est situé dans l’ancien hôtel de ville. Tout cela à trois quarts d’heure de la Randstad, et c’est aussi l’un des aspects qui rend cette région si attrayante : vivre dans la verdure et la tranquillité, mais toujours central. Rez-de-chaussée
Entrée à l’avant de la maison, dans le hall central. Immédiatement sur la droite se trouve l’escalier menant à l’étage supérieur. Accès direct au bureau ou à la chambre supplémentaire, avec magnifique salle de bain, avec douche à l’italienne, WC, bidet et lavabo. Directement à travers la serrure à la cuisine-salle à manger, avec WC avec évier séparé et grands miroirs. À gauche de la serrure se trouve un magnifique placard intégré avec des portes à panneaux. Les boiseries sont peintes en noir, ce qui donne à la maison un caractère classique-moderne. Accès à gauche au salon vraiment fantastique ; avec sur le mur du fond une superbe armoire sur mesure avec de profondes fenêtres florales et une belle cheminée. Côté jardin, un mur de verre avec des portes-fenêtres donnant sur la terrasse ensoleillée. La cuisine est un endroit formidable ; Non seulement pour les amateurs de cuisine, mais aussi pour s’asseoir et lire le journal, faire ses devoirs ou terminer la journée avec un verre. La cheminée donne une atmosphère supplémentaire à la cuisine magnifiquement exécutée, qui, avec le contraste du bois clair et foncé, combiné avec le stuc blanc frais, forme un merveilleux ensemble « propre ». Bien sûr, cette cuisine est équipée de toutes les commodités imaginables ; un plan de travail en pierre naturelle, une cuisinière à gaz six feux avec plancha (Wolf), un évier avec Quooker et robinet d’évier, un réfrigérateur, un four à convection et micro-ondes, une double cave à vin (le tout Gaggenau). Étage supérieur
Le palier est en mezzanine. Il y a trois chambres généreuses, deux salles de bains et de nombreux placards intégrés. Évidemment, c’est merveilleux d’avoir beaucoup d’espace de rangement, et parce qu’ils sont intégrés, il n’y a pas non plus d’éléments lâches et distrayants pour perturber l’équilibre de l’intérieur. La chambre principale a le soleil levant et offre une vue magnifique sur les jardins et le fantastique étang de baignade sur le côté de la maison. Cette chambre est divisée en deux sections ; l’espace nuit et le dressing avec un coin salon, plusieurs placards et beaucoup de lumière à travers les différentes fenêtres. Depuis l’espace nuit, ainsi que depuis la mezzanine, accès à la salle de bain. Comme si vous entriez dans votre propre spa, c’est ce que ressent cette belle salle de bain. Une magnifique baignoire îlot, une spacieuse douche à l’italienne, des WC, une belle double vasque avec rangements et la lucarne, qui apporte beaucoup de lumière. Les deux chambres d’enfants se trouvent de l’autre côté de la maison et disposent de leur propre salle de bain, avec douche, WC et lavabo. Sous-sol
Toute la maison dispose d’un sous-sol. Cela doit être le rêve de tous les enfants qui grandissent ; un sous-sol pour faire de l’exercice, se détendre et travailler. Au sous-sol, vous trouverez la cave à vin, la salle multimédia (accrochez un grand écran et vous vous sentirez comme au cinéma, chez vous), la salle de sport et un bureau. Espace extérieur
Les jardins environnants ont été plantés sous architecture, et sont tout à fait en adéquation avec la maison : des lignes simples, pas trop de chichi, mais tout est parfait. Des bordures de fleurs et d’herbes sauvages, des haies serrées et de belles terrasses donnent un bel équilibre entre l’utilisation et la beauté. Y a-t-il quelque chose de plus agréable que de barboter tranquillement dans votre propre piscine ? Il y a aussi un superlatif pour cela : l’étang de baignade. Ce bel étang de baignade allongé est une piscine naturelle et saine où l’eau est filtrée par des plantes aquatiques qui se trouvent dans un réservoir séparé. La vue sur le domaine contribue évidemment bien à la sensation générale de bien-être. À côté de la piscine, vous trouverez la cabine de bien-être. Il est fait de bois de pin, ce qui le rend incroyablement confortable et invitant. Le sol est recouvert de carreaux de pierre naturelle foncés. Le poêle à bois en fait également un endroit populaire à l’automne. Dans la cabine bien-être, vous trouverez un sauna et une salle de bain avec WC, lavabo et douche. Il y a aussi un chemin qui serpente entre les fleurs sauvages jusqu’à une belle serre victorienne dans le jardin de devant. Excellent pour la culture des tomates, des poivrons et la pré-germination des concombres et des citrouilles, mais aussi un cadre idéal pour un élégant thé de l’après-midi. Le grand bûcher sert d’abri d’auto pour plusieurs voitures et offre également de l’espace pour les tâches ménagères, le stockage à sec pour les vélos, le stationnement de la tondeuse à gazon, etc., etc., etc. Malgré le robot tondeuse qui s’occupe d’une petite pelouse soignée, un domaine devrait au moins avoir des jouets sous la forme d’un joli petit tracteur. Durabilité
Construite avec des matériaux de haute qualité, la maison dispose d’une excellente isolation. La maison est chauffée par une pompe à chaleur eau-eau glycolée Alpha Innotec et il n’y a pas moins de 88 panneaux solaires sur le toit de la grange. En conséquence, vous vous retrouverez avec zéro sur le comptoir chaque mois. Domaine de la Nouvelle-Galles du Sud
La maison et le terrain sont classés en vertu de la loi de 1928 sur la beauté naturelle, ce qui signifie qu’il répond à un certain nombre d’exigences, telles que :
- il a une superficie d’au moins 5 hectares ;
- Il est constitué d’au moins 50 % de zones boisées ou naturelles.
Au milieu de la lande de Gorssel ; tout autour de Het Zwaneveld est une seule et même nature. Mais, il y a plus, car pourquoi voudrait-on posséder un domaine en Nouvelle-Galles du Sud maintenant ? En résumé, la réponse est qu’il existe de grands avantages pour le propriétaire : à savoir, il bénéficie d’avantages fiscaux en termes d’impôt sur le revenu, d’impôt sur les sociétés, de droits de mutation, d’impôt sur les donations et de successions et d’impôt foncier. Le domaine de Zwaneveld n’est actuellement pas ouvert au public, car il y a déjà beaucoup à faire, à marcher, à courir et à faire du vélo autour du domaine. Toutefois, si vous choisissez tout de même d’ouvrir le domaine au public dans l’intérêt public, ces avantages s’appliqueront à 100 % plutôt qu’en partie. Bref, vous êtes à la recherche d’un domaine à vous, avec une magnifique maison de maître ? Ce conte de fées est une merveilleuse occasion de plein air ; un domaine de Nouvelle-Galles du Sud avec tout l’espace nécessaire pour une vie longue et heureuse. Vous êtes curieux ? Nous sommes heureux de vous montrer ce joyau. Généralités:
- Année de construction : 2012 et restylé en 2014 ;
- Localisation : Près de Gorssel, entre Deventer et Zutphen ;
- Isolation : Entièrement isolée ;
- Chauffage : Grâce à la pompe à chaleur géothermique Alpha Innotech ; - Piscine extérieure : Une piscine naturelle 'Venhuis' de près de 90 m², hors débordement ;
- Dépendance : Grange/abri voiture indépendant de plus de 220 m...