FOTOGRAFIILE SE ÎNCARCĂ...
Casă & casă pentru o singură familie de vânzare în Morzine
27.371.999 RON
Casă & Casă pentru o singură familie (De vânzare)
Referință:
EDEN-T92587865
/ 92587865
Referință:
EDEN-T92587865
Țară:
FR
Oraș:
Avoriaz
Cod poștal:
74110
Categorie:
Proprietate rezidențială
Tipul listării:
De vânzare
Tipul proprietății:
Casă & Casă pentru o singură familie
Dimensiuni proprietate:
191 m²
Camere:
10
Dormitoare:
5
Băi:
1
WC:
4
Terasă:
Da
PREȚ PROPRIETĂȚI IMOBILIARE PER M² ÎN ORAȘE DIN APROPIERE
| Oraș |
Preț mediu per m² casă |
Preț mediu per m² apartament |
|---|---|---|
| Samoëns | - | 32.996 RON |
| Cluses | - | 18.671 RON |
| Évian-les-Bains | 31.283 RON | 30.818 RON |
| Bonneville | - | 21.481 RON |
| Thonon-les-Bains | - | 22.781 RON |
| Passy | - | 25.791 RON |
| Sciez | 34.996 RON | - |
| Saint-Gervais-les-Bains | 33.614 RON | 30.240 RON |
| Combloux | - | 31.987 RON |
| La Roche-sur-Foron | - | 20.363 RON |
| Le Grand-Bornand | - | 32.023 RON |
| Vétraz-Monthoux | - | 25.753 RON |
| Annemasse | - | 22.500 RON |
| Megève | 71.656 RON | 60.340 RON |
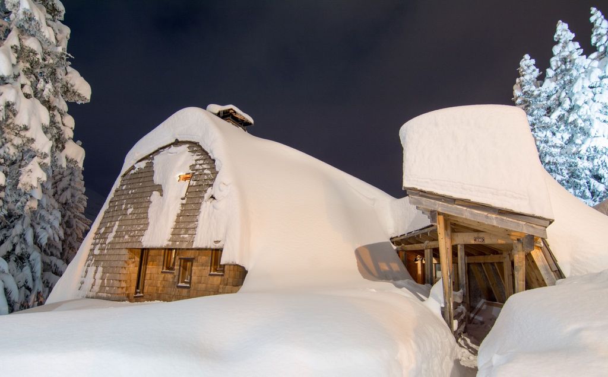


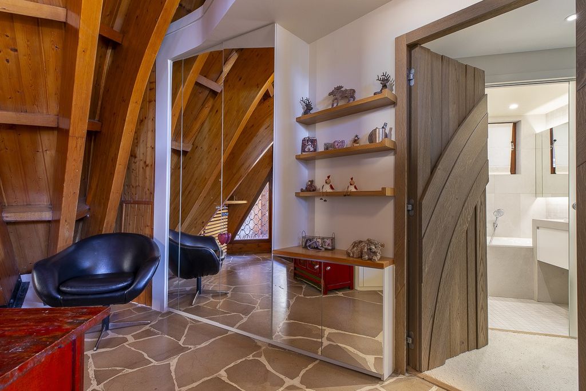


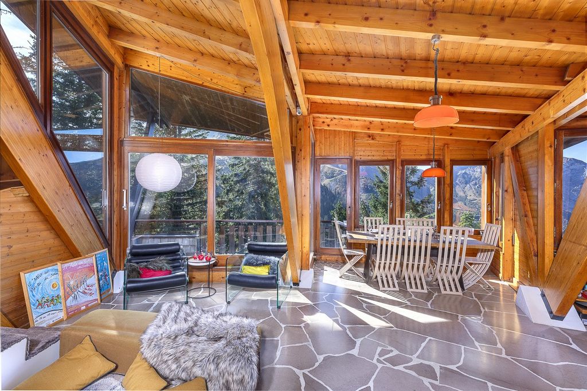




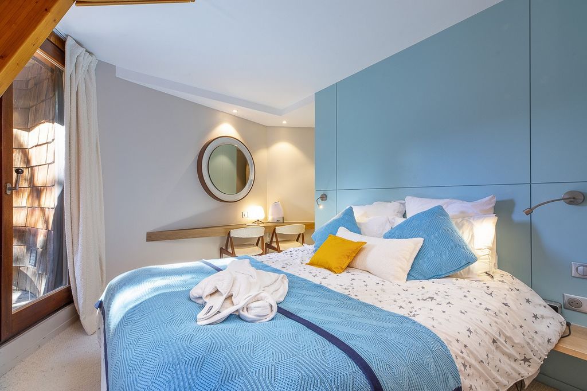
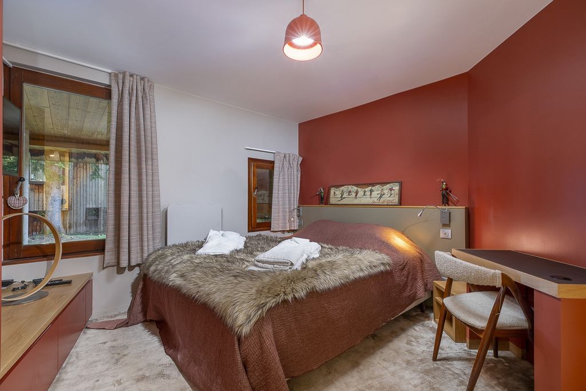
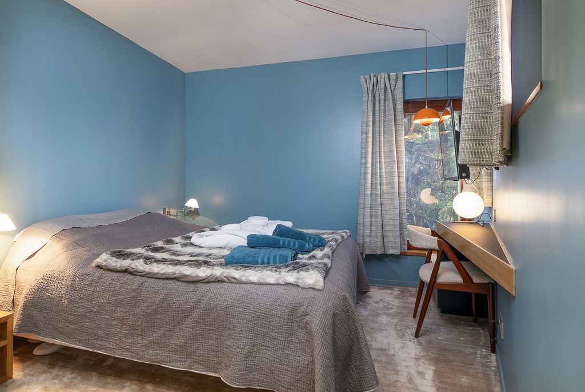
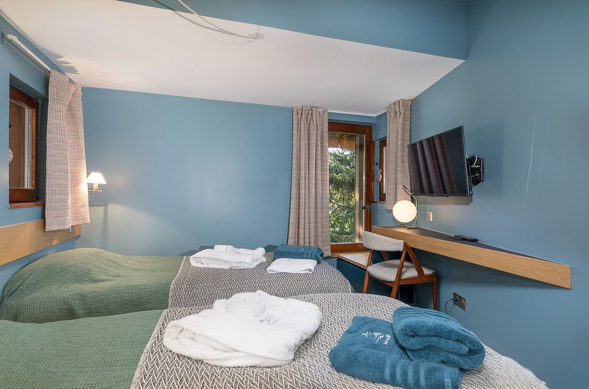


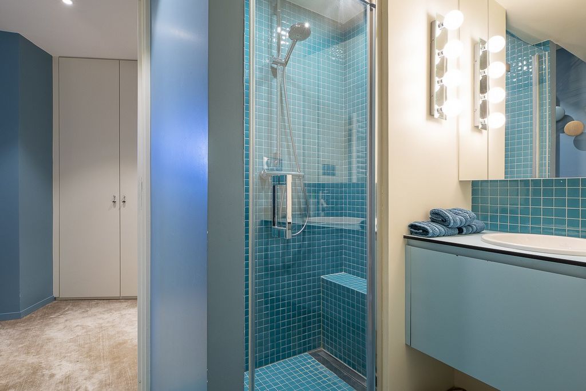

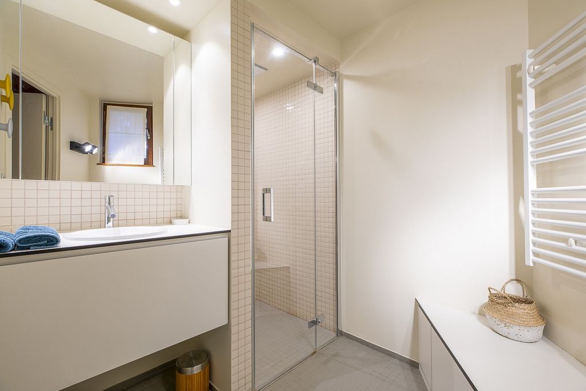
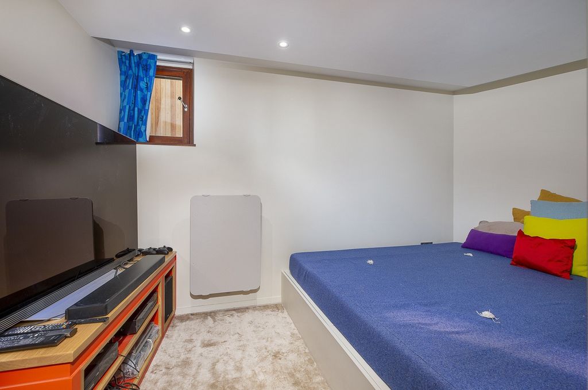
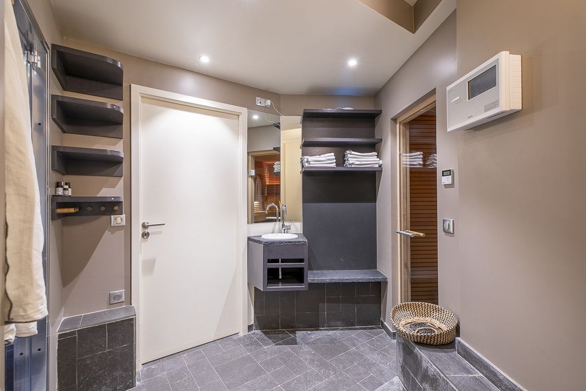
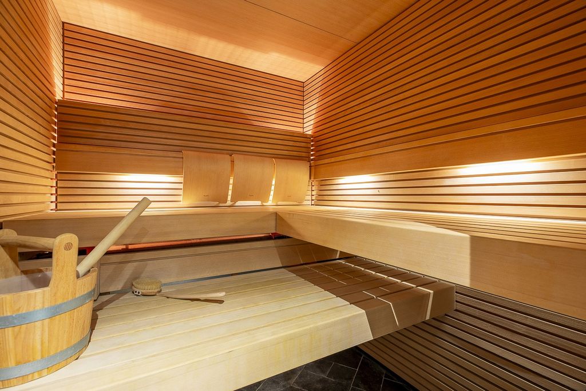


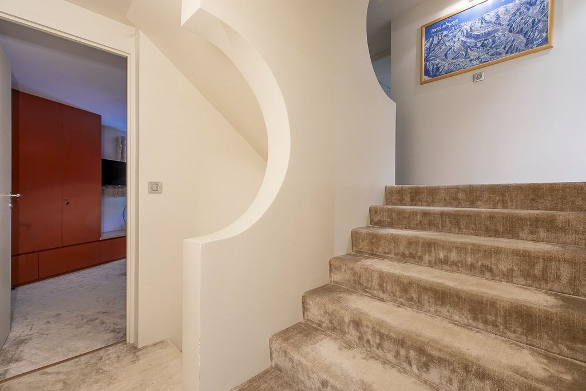
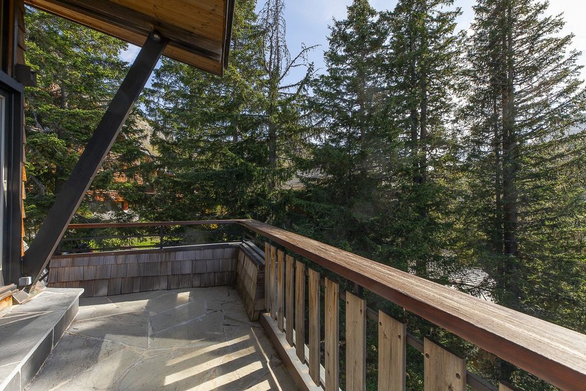
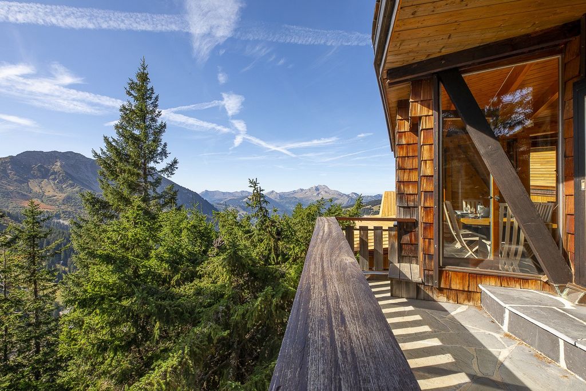


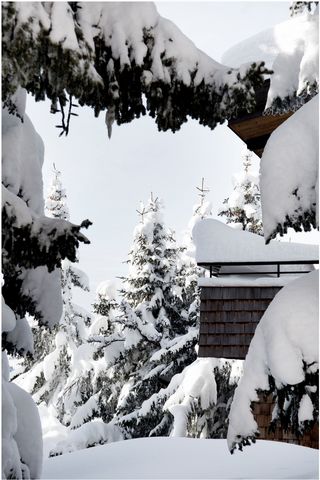
A spacious fully equipped laundry room and a spacious ski room complete this exceptional property.Don't miss out on this rare opportunity to own a luxury chalet in the heart of Avoriaz, steeped in history and style, offering an unrivalled living experience in one of the most sought-after ski resorts in the French Alps.
Information on the risks to which this property is exposed is available on the Géorisques website https:// ... />
Features:
- Terrace Vezi mai mult Vezi mai puțin Situé au cœur de la charmante promenade des Ardoisières, l'une des rues les plus pittoresques d'Avoriaz, dans le quartier historique des Dromonts, ce chalet d'exception offre un cadre de vie incomparable avec ses 210.52m2 de surface plancher. Construit par le collectif de l'architecte Jacques Labro à la fin des années 60, en même temps que la station de ski, ce chalet emblématique est imprégné d'histoire et de caractère. Sa construction par l'un des cofondateurs de la station, lui confère une aura singulière, ce dernier avait alors opté pour une approche avant-gardiste en utilisant des poutres en lamellé-collé, pour créer une majestueuse charpente aux allures de coque de bateau renversée. Cette technique révolutionnaire permet de bénéficier d'une large surface dépourvue de piliers, créant un espace de vie unique autour de la majestueuse cheminée centrale.Après avoir suivi une passerelle couverte en bois, vous arrivez à l'entrée du chalet. Le vestibule passé, vous serez accueilli par une pièce de vie spacieuse et baignée de lumière. Un espace repas, donnant sur la terrasse et le salon, en mi-étage supérieur qui se trouve sous cette impressionnante charpente, mettant en valeur le point central de la pièce : sa cheminée. La cuisine, entièrement équipée, vous invite à cuisiner tout en profitant d'une vue à couper le souffle. Une grande terrasse vous convie à des moments conviviaux en plein air, offrant une vue imprenable sur les environs. À cet étage, vous trouverez également la suite parentale, avec son petit balcon et sa salle de bain spacieuse.En descendant d'un étage, vous découvrirez une chambre spécialement aménagée pour les enfants, avec sa propre salle d'eau, ainsi que deux chambres doubles reliées par une salle de douche bien pensée. Le demi-niveau inférieur vous réserve une expérience cinématographique inégalée, avec une salle de cinéma privée, ainsi qu'une chambre en suite avec salle de douche.Pour compléter la visite de ce chalet d'exception, vous pourrez profiter d'un spa après une journée sur les pistes, équipé d'un hammam et d'un sauna pour vous détendre pleinement.
Une buanderie spacieuse entièrement équipée et un ski room spacieux complètent ce bien d'exception.Ne manquez pas cette opportunité rare de posséder un chalet de luxe au cœur d'Avoriaz, imprégné d'histoire et de style, offrant une expérience de vie inégalée dans l'une des stations de ski les plus prisées des Alpes françaises.
Les informations sur les risques auxquels ce bien est exposé sont disponibles sur le site Géorisques https:// ... />
Features:
- Terrace Located in the heart of the charming Promenade des Ardoisières, one of the most picturesque streets of Avoriaz, in the historic district of Dromonts, this exceptional chalet offers an incomparable living environment with its 210.52m2 of floor space. Built by the collective of architect Jacques Labro at the end of the 60s, at the same time as the ski resort, this emblematic chalet is steeped in history and character. Its construction by one of the co-founders of the resort, gives it a singular aura, the latter then opted for an avant-garde approach by using glulam beams, to create a majestic framework that looks like an inverted boat hull. This revolutionary technique allows for a large pillarless area, creating a unique living space around the majestic central fireplace.After following a covered wooden walkway, you arrive at the entrance of the chalet. Once past the vestibule, you will be welcomed by a spacious living room bathed in light. A dining area, opening onto the terrace and the living room, on the upper mid-floor which is located under this impressive framework, highlighting the central point of the room: its fireplace. The kitchen, fully equipped, invites you to cook while enjoying a breathtaking view. A large terrace invites you to convivial moments in the open air, offering a breathtaking view of the surroundings. On this floor you will also find the master suite, with its small balcony and spacious bathroom.Going down one floor, you will discover a bedroom specially designed for children, with its own shower room, as well as two double bedrooms connected by a well-thought-out shower room. The lower half-level offers you an unparalleled cinematic experience, with a private cinema room, as well as an en-suite bedroom with shower room.To complete the visit to this exceptional chalet, you can enjoy a spa after a day on the slopes, equipped with a hammam and a sauna to fully relax.
A spacious fully equipped laundry room and a spacious ski room complete this exceptional property.Don't miss out on this rare opportunity to own a luxury chalet in the heart of Avoriaz, steeped in history and style, offering an unrivalled living experience in one of the most sought-after ski resorts in the French Alps.
Information on the risks to which this property is exposed is available on the Géorisques website https:// ... />
Features:
- Terrace