870.992 RON
FOTOGRAFIILE SE ÎNCARCĂ...
Casă & casă pentru o singură familie de vânzare în Drulhe
796.335 RON
Casă & Casă pentru o singură familie (De vânzare)
Referință:
EDEN-T92592305
/ 92592305
Referință:
EDEN-T92592305
Țară:
FR
Oraș:
Drulhe
Cod poștal:
12350
Categorie:
Proprietate rezidențială
Tipul listării:
De vânzare
Tipul proprietății:
Casă & Casă pentru o singură familie
Dimensiuni proprietate:
127 m²
Dimensiuni teren:
821 m²
Camere:
4
Dormitoare:
3
Băi:
1






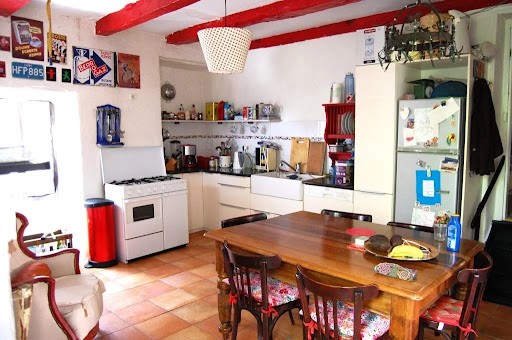


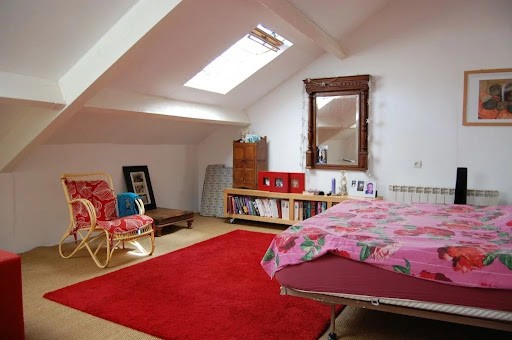

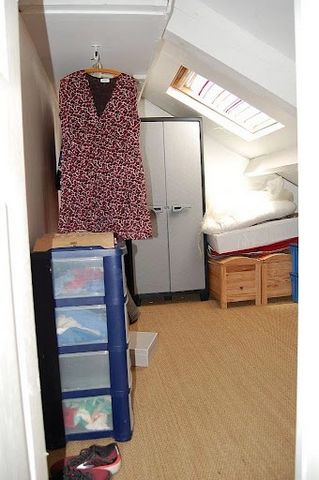



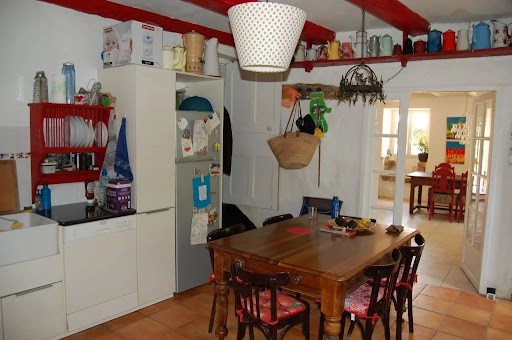


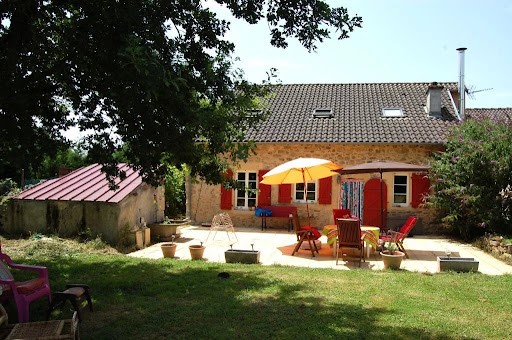

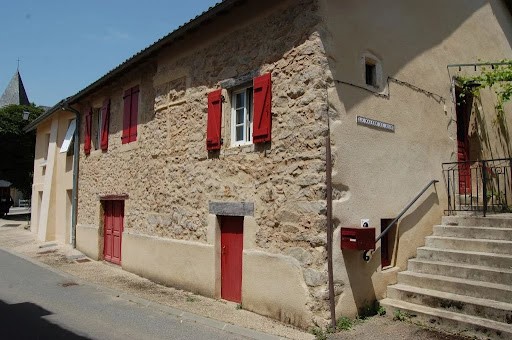

- on the ground floor: a cellar with boiler, a cellar (garage for small cars) with oil tank;
- on the garden level: a large living room (approx. 40 m2) with fireplace with wood stove, door to the terrace at the back, door to the outside and wooden staircase to the first floor, tiled floor, PVC windows, wooden doors, a fitted and equipped kitchen (approx. 18 m2) with wooden entrance door, tiled floor, PVC window, a bedroom (approx. 11 m2), wooden floor, window, a hallway (approx. 4 m2) with washing machine and dryer connection, a tiled bathroom (approx. 8 m2) with bath, corner shower cubicle, toilet and washbasin, sliding door, window;
- upstairs: landing-corridor, separate WC (approx. 1.8 m2) with washbasin, a large attic bedroom (approx. 15 m2 at 1.8 m from the floor) with large dressing room (approx. 4.5 m2 at 1.8 m from the floor) and skylight (possibility of making a shower room connected with the toilet), adjoining an attic room (approx. 11 m2 at 1.8 m from the floor) that can be used as a bedroom, with skylight and an attic bedroom with skylight (approx. 11 m2 at 1.8 m from the ground).
A small stone outbuilding to store garden tools, bicycles etc. is next to the terrace at the back. Garden of about 400 m2. Quiet. Ref. 917-MP0178HA. Vezi mai mult Vezi mai puțin Jolie maison de village proche de la mairie au centre du bourg de Druhle. Restaurée entre 1998 et 2008 sur trois niveaux, elle comprend actuellement:
- au rez-de-chaussée : une cave avec chaudière, une cave (garage pour petite voiture) avec cuve à fioul ;
- au rez-de-jardin : un grand séjour (env. 40 m2) avec cheminée avec poêle-à-bois, porte vers la terrasse à l’arrière, porte vers l’extérieur et escalier en bois vers l’étage, sol carrelé, fenêtres pvc, portes en bois, une cuisine aménagée et équipée (env. 18 m2) avec porte d’entrée en bois, sol carrelé, fenêtre pvc, une chambre (env. 11 m2), sol en bois, fenêtre, un dégagement (env. 4 m2)avec branchement lave-linge et sèche-linge, une salle de bains carrelée (env. 8 m2) avec baignoire, cabine de douche d'angle, toilettes et lavabo, porte coulissante, fenêtre ;
- à l’étage : palier-couloir, WC séparé (env. 1,8 m2) avec lave-mains, une grande chambre mansardée (env. 15 m2 à 1,8 m du sol) avec grand dressing (env. 4,5 m2 à 1,8 m du sol) et vélux (possibilité de faire une salle de douche reliée avec les toilettes), en enfilade une pièce-grenier (env. 11 m2 à 1,8 m du sol) pouvant servir de chambre, mansardée, avec vélux et une chambre mansardée avec vélux (env. 11 m2 à 1,8 m du sol).
Une petite dépendance en pierres pour ranger des outils de jardin, vélos etc. se trouve à côté de la terrasse à l’arrière. Jardin d'environ 400 m2. Au calme. Réf. 917-MP0178HA. Pretty village house close to the town hall in the centre of the village of Druhle. Restored between 1998 and 2008 on three levels, it currently comprises:
- on the ground floor: a cellar with boiler, a cellar (garage for small cars) with oil tank;
- on the garden level: a large living room (approx. 40 m2) with fireplace with wood stove, door to the terrace at the back, door to the outside and wooden staircase to the first floor, tiled floor, PVC windows, wooden doors, a fitted and equipped kitchen (approx. 18 m2) with wooden entrance door, tiled floor, PVC window, a bedroom (approx. 11 m2), wooden floor, window, a hallway (approx. 4 m2) with washing machine and dryer connection, a tiled bathroom (approx. 8 m2) with bath, corner shower cubicle, toilet and washbasin, sliding door, window;
- upstairs: landing-corridor, separate WC (approx. 1.8 m2) with washbasin, a large attic bedroom (approx. 15 m2 at 1.8 m from the floor) with large dressing room (approx. 4.5 m2 at 1.8 m from the floor) and skylight (possibility of making a shower room connected with the toilet), adjoining an attic room (approx. 11 m2 at 1.8 m from the floor) that can be used as a bedroom, with skylight and an attic bedroom with skylight (approx. 11 m2 at 1.8 m from the ground).
A small stone outbuilding to store garden tools, bicycles etc. is next to the terrace at the back. Garden of about 400 m2. Quiet. Ref. 917-MP0178HA. Mooi dorpshuis dicht bij het stadhuis in het centrum van het dorp Drühle. Het werd tussen 1998 en 2008 op drie niveaus gerestaureerd en bestaat momenteel:
- op de begane grond: een kelder met boiler, een kelder (garage voor kleine auto's) met olietank;
- op tuinniveau: een grote woonkamer (ca. 40 m2) met open haard met houtkachel, deur naar het terras aan de achterzijde, deur naar buiten en houten trap naar de eerste verdieping, tegelvloer, PVC ramen, houten deuren, een ingerichte en uitgeruste keuken (ca. 18 m2) met houten toegangsdeur, tegelvloer, PVC raam, een slaapkamer (ca. 11 m2), houten vloer, raam, een hal (ca. 4 m2) met wasmachine- en drogeraansluiting, een betegelde badkamer (ca. 8 m2) met ligbad, douchehoekcabine, toilet en wastafelmeubel, schuifpui, raam;
- boven: overloop, separaat toilet (ca. 1,8 m2) met wastafel, een grote zolderslaapkamer (ca. 15 m2 op 1,8 m van de vloer) met grote kleedkamer (ca. 4,5 m2 op 1,8 m van de vloer) en dakraam (mogelijkheid om een doucheruimte te maken die verbonden is met het toilet), aangrenzend een zolderkamer (ca. 11 m2 op 1,8 m van de vloer) die als slaapkamer kan worden gebruikt, met dakraam en een zolderslaapkamer met dakraam (ca. 11 m2 op 1,8 m van de grond).
Een klein stenen bijgebouw om tuingereedschap, fietsen etc. op te bergen. ligt naast het terras aan de achterzijde. Tuin van ongeveer 400 m2. Rustig. Referentie 917-MP0178HA.