FOTOGRAFIILE SE ÎNCARCĂ...
Oportunități de afaceri de vânzare în Alnwick
7.996.598 RON
Oportunități de afaceri (De vânzare)
4 cam
6 dorm
4 băi
Referință:
EDEN-T92671276
/ 92671276
Referință:
EDEN-T92671276
Țară:
GB
Oraș:
Northumberland
Cod poștal:
DH8 9RS
Categorie:
Proprietate comercială
Tipul listării:
De vânzare
Tipul proprietății:
Oportunități de afaceri
Camere:
4
Dormitoare:
6
Băi:
4
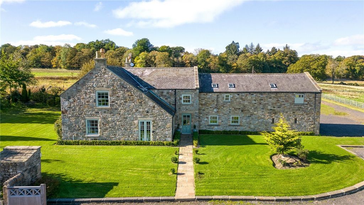
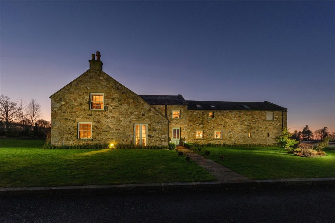
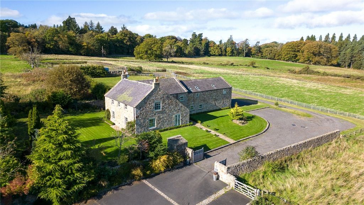
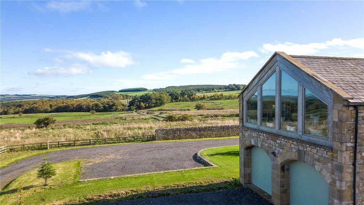
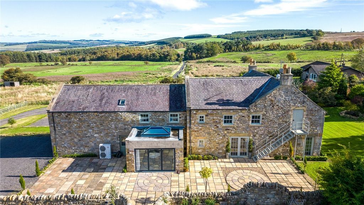
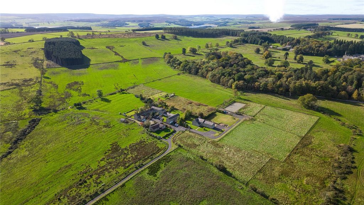
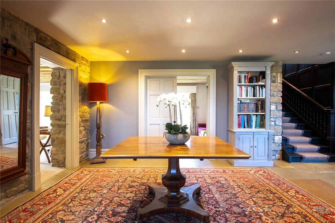
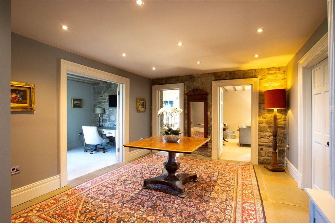
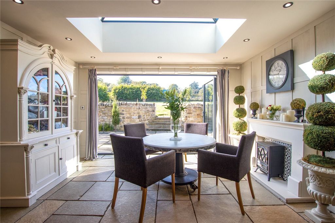
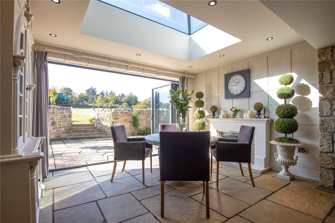
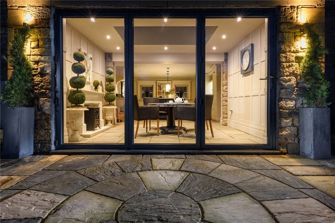
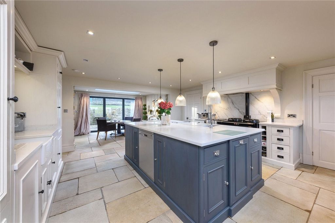
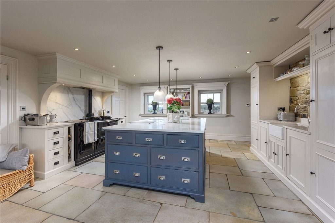
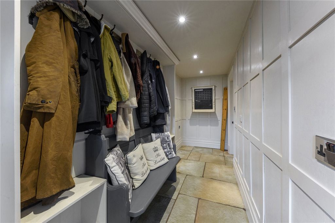
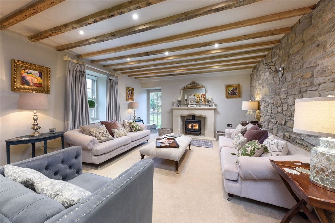
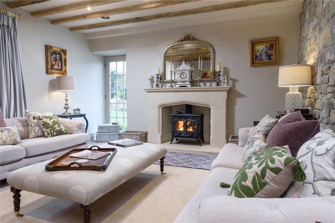
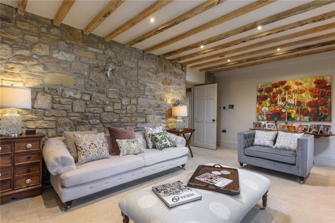
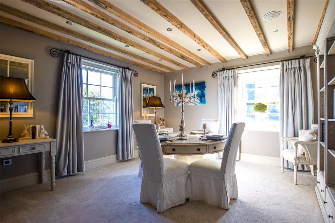
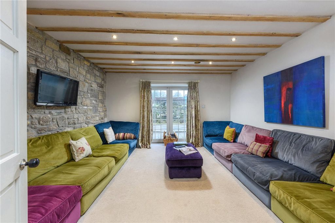
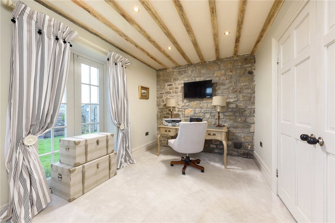
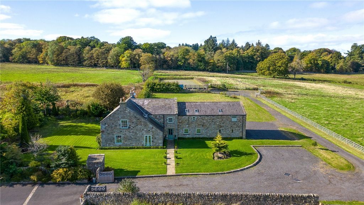
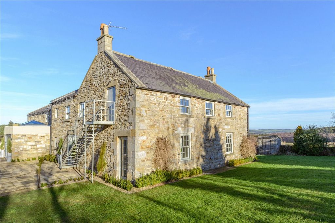
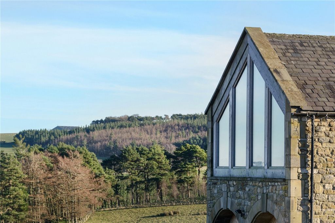
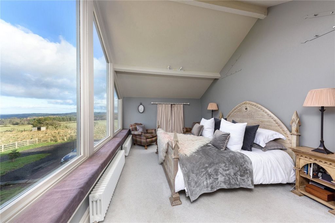
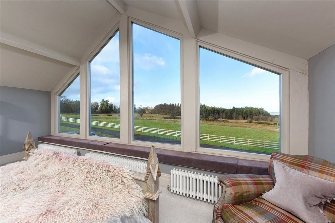
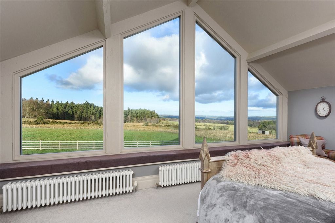
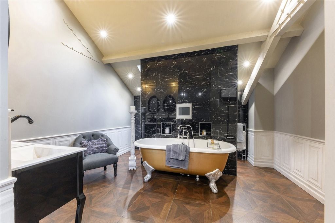
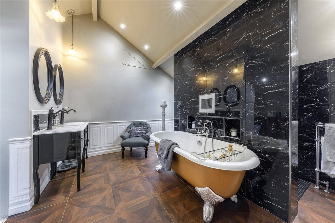
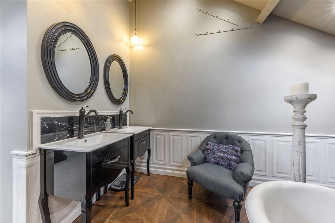
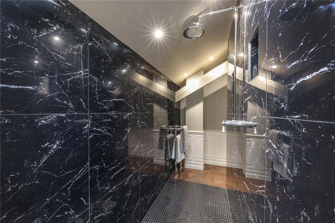
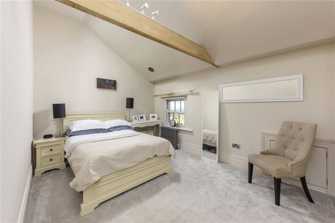
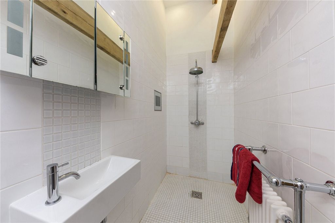
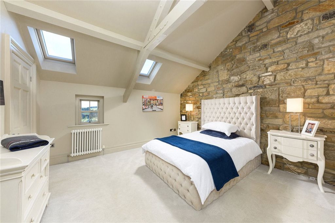
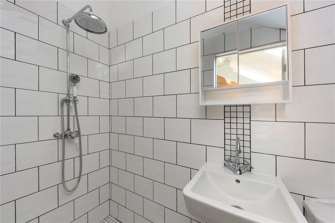
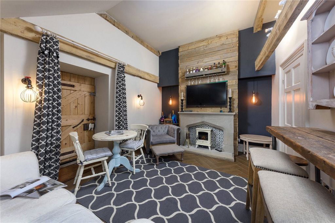
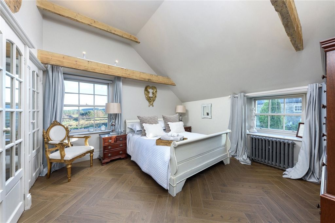
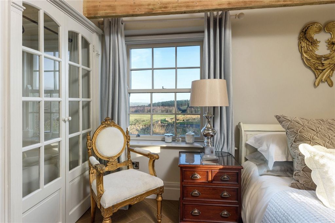
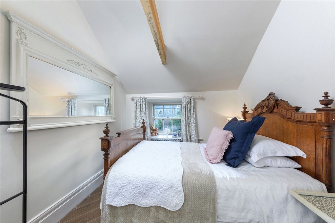
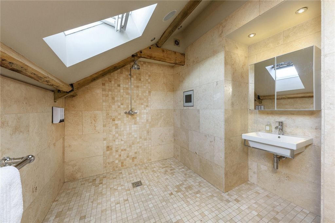
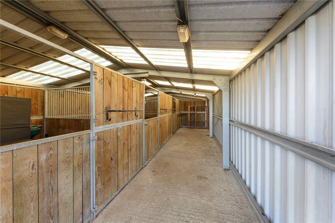
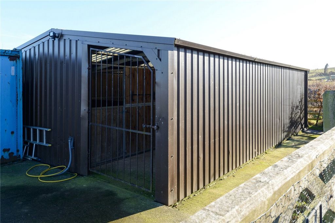
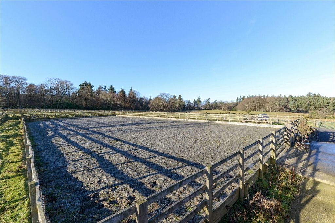
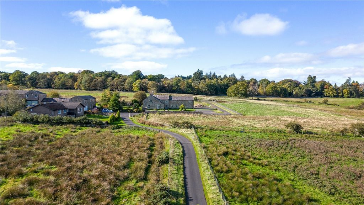
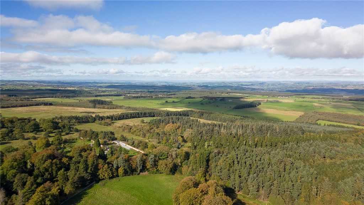
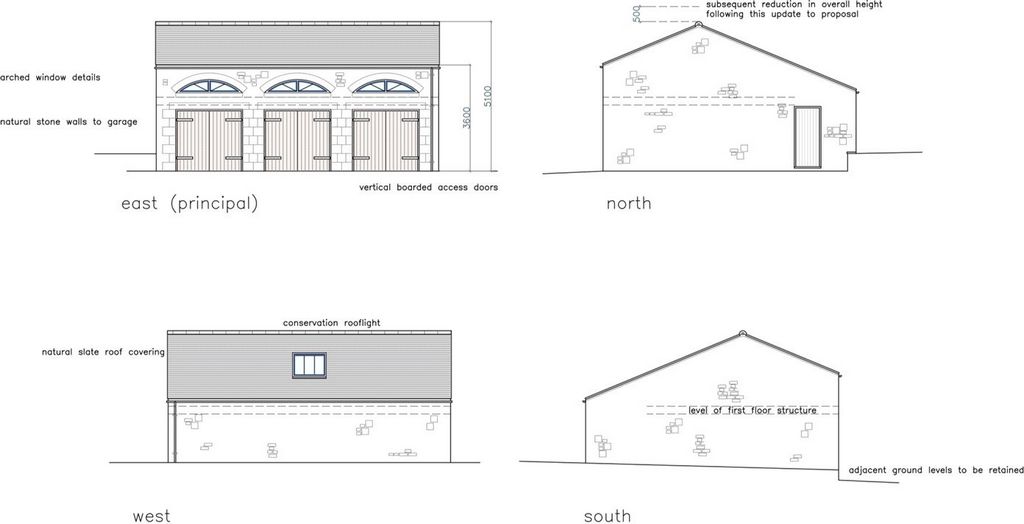
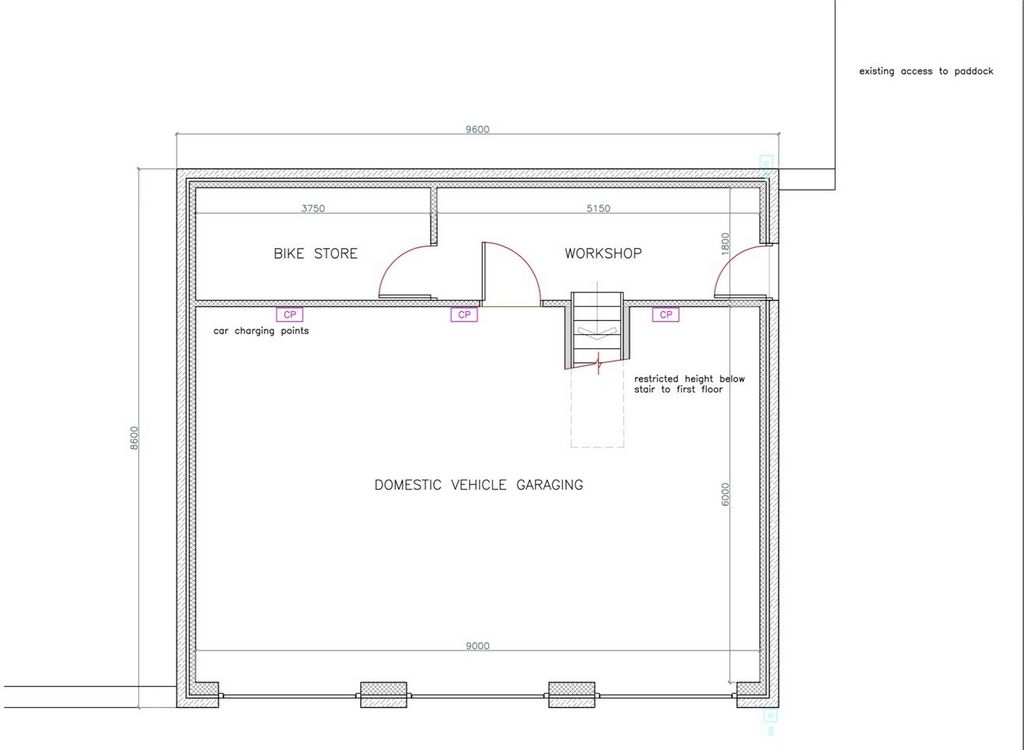
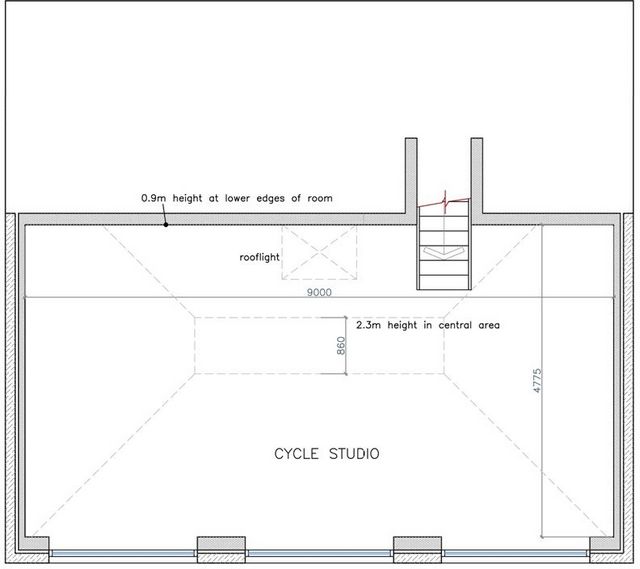
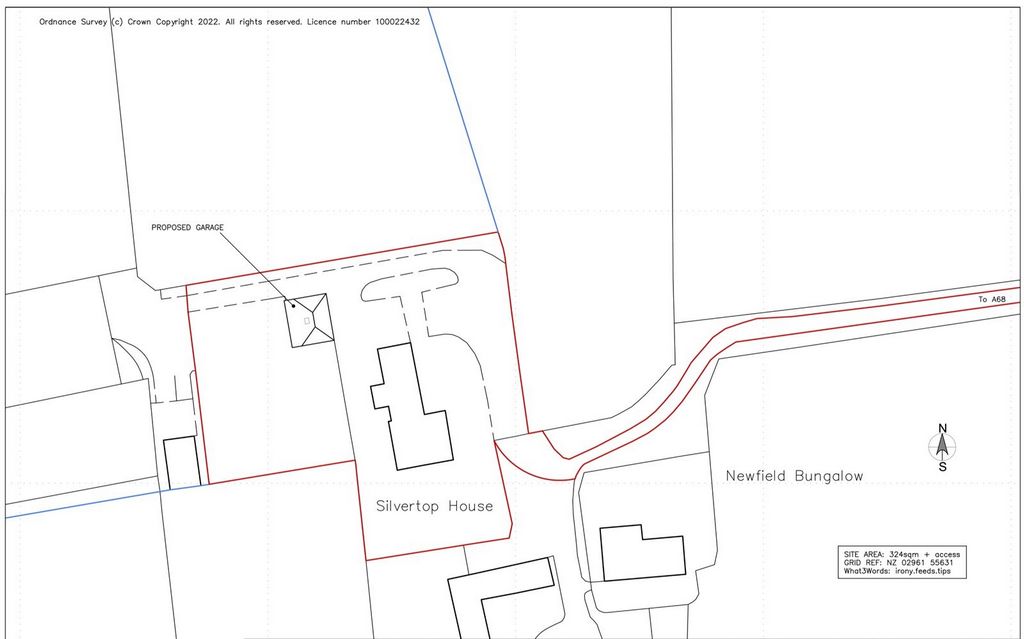
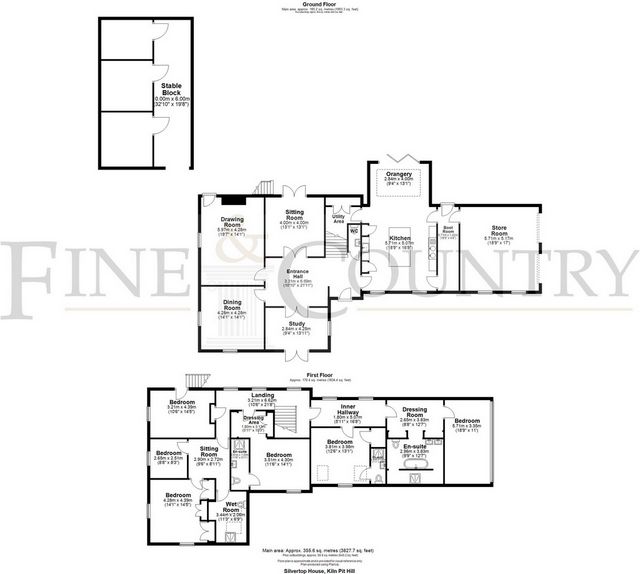

The electric gates provide access to a large private driveway, with approximately one acre of the property dedicated to well-manicured gardens featuring mature trees, hedges, well-stocked borders, and a spacious lawn. The equestrian facilities include approximately three acres of individually gated paddocks, a substantial steel barn housing three loose boxes, each equipped with automatic water feeders, rubber mats, power and water supply, there is also a 40m x 20m manege with fenced boundaries. Additionally, Silvertop House features a stone outbuilding, a hen house/pen area, and a garden pond with a tranquil waterfall feature. The paved patio area includes an external fireplace, while the integral open storage area is large enough to park two cars. The property also has planning permission for a detached triple stone garage, with a room above, ideal for a gym or home office.To truly grasp the exceptional quality and character of this impressive property, early viewings are highly recommended. Don't miss your chance to call Silvertop House your home.Accommodation in brief:Ground Floor:
Central Entrance Hall | Dining Room | Drawing Room | Sitting Room | Snug/Study | Kitchen/Breakfast Room with Orangery | Utility Room | Boot Room | Store RoomFirst Floor:
Principal Bedroom Suite with En-suite Bathroom and Dressing Room | Two Further Double Bedrooms with En-suites and walk-in wardrobes | Three further Double Bedrooms | Walk-in Wet Room | Sitting RoomAccommodation – Ground Floor:
An inviting central entrance hall with elegant stone flooring and exposed stone walls welcomes visitors into this magnificent home. With under-floor heating throughout the ground floor, there is an ambient warmth creating a cosy atmosphere. The beautiful drawing room has both south and west-facing views of the stunning countryside, with exposed beams and a stone feature wall. A wood-burning stove, adds both warmth and character, making this room the ideal place to unwind and enjoy the tranquillity of the surroundings. Adjacent to the drawing room is the dining room which has dual feature windows that flood the room with natural light. Exposed beams and a captivating stone feature wall add a touch of history and authenticity to your dining experiences. Double doors lead into the sitting room which is a haven for relaxation and socialising, with double doors that lead to the terrace, you can seamlessly transition between indoor and outdoor living. The study/snug has exposed beams and French doors opening onto the front garden creating a wonderful space to allow your creativity to flow. The impressive kitchen/breakfast room really is the heart of the home, with its open-plan layout and high-quality finish. It’s a culinary enthusiast’s dream, featuring Neptune heritage-painted cabinetry, a classic Belfast sink, a four-oven electric Aga, integrated appliances and a generously sized central island with quartz worktops. The light-filled orangery / breakfasting area offers informal dining whilst bi-fold doors lead onto the rear terrace and gardens for the perfect flow in Summer and the fireplace allows for cosy nights in Winter. The storage room has the versatility to be included as further accommodation within the house, either as a gym, office space or even a downstairs bedroom. Also, this can be used as garage space. A utility room, WC, and boot room complete the ground floor accommodation. First Floor:
A stunning oak staircase leads to the first floor which is divided into two distinct wings, offering a glimpse of the opulence that defines this beautiful home. In the north wing, there are two stunning bedroom suites, each thoughtfully designed with an ensuite shower room and a spacious walk-in wardrobe/dressing area. The principal bedroom suite is the crown jewel of the property. This spectacular bedroom features vaulted ceilings, and a wall of windows, with panoramic views of the breathtaking scenery which is a dream to wake up to every morning. Accompanying this stunning bedroom is a dressing room and a luxuriously appointed en-suite bathroom, with heated flooring, a marble effect tiled wet room area with rainwater shower head, a free-standing double cast iron bath with inset waterproof TV, ‘his and her’ dual cabinet basins, heritage WC and heated towel rail.
The south wing, with underfloor heating throughout, comprises three further large bedrooms and a sitting room, which has a handy kitchenette. A wet room with a shower and waterproof TV completes the accommodation. There is the addition of an external staircase to the south wing, which would easily allow separation into a self-contained annexe if required, ideal for multigenerational living, or guest accommodation. Outdoor Space:
The exterior of Silvertop House continues to impress, with a gated, private driveway. The expansive mature gardens are a delight, with beautiful terraces to enjoy outdoor living in the Summer months. With a further three acres of fenced paddocks, a steel barn containing three stables, a 20m x 40m sand and fibre manege, outbuildings, a hen pen and a pond, making it the perfect home for equestrian enthusiasts or someone looking to enjoy the spectacular views and country surroundings. There is approved planning for a triple garage, with a large space above, and the current owners are in possession of the stone to construct this and would include this in the sale of the house. Area:
Nestled in the idyllic setting of Newfield, Silvertop House enjoys a prime location, just a short 5-minute drive south of the sought-after village of Riding Mill. The historic charm of Corbridge (10 minutes), with its intriguing heritage, cobbled streets, farmer’s market, independent shops and cafes, stands as a captivating destination steeped in culture. Stocksfield is just 10 minutes away and also offers shops, cafes, a sports club and a railway station. Transport links are excellent with easy access to the A68 and rail travel from Stocksfield to Newcastle in just 30 minutes.Beyond its excellent location, this property offers a gateway to an array of leisure activities and natural wonders. For those who relish the great outdoors, beautiful countryside walks await in the immediate vicinity. Sailing enthusiasts can easily reach the serene waters of Derwent Water, while golf aficionados and fitness enthusiasts will find Slaley Hall Country Club, complete with its golf course, gym and spa, within easy reach. From the iconic Hadrian's Wall to a myriad of cultural attractions, the region caters to history enthusiasts and nature lovers alike.Families will be delighted to discover a host of exceptional schools close by, nurturing young minds and ensuring an education marked by excellence. As you venture a bit further, the vibrant allure of Consett awaits, a town teeming with diverse amenities, bustling shopping districts, and a thriving local culture.Distances: Hexham – 15 miles | Corbridge – 9.6 miles | Stocksfield – 6.7 miles | Newcastle 20 milesNearest Stations: Stocksfield – 6.7 miles | Newcastle - 20 miles Nearest Airport: Newcastle - 18 milesServices:
Mains Water and Electricity | Air source heat pump for hot water, underfloor heating to the ground floor, first floor of the south wing and all bathrooms. Traditional radiators to the remainder of the first floor | Private Septic Tank DrainageThese services have not been tested and no warranty is given by the agents.Tenure: FreeholdLocal Authority: Northumberland County Council: Band G
EPC Rating: CViewing Arrangements: Via the vendors’ agent:
Sarah Tuer - Fine & Country Newcastle and Northumberland
The Estate Office, Rock, Alnwick, NE66 3SB Vezi mai mult Vezi mai puțin Nestled within an idyllic country setting with breathtaking panoramic views is the charming hamlet of Newfield which blends harmoniously with a spectacular backdrop. Silvertop House is an extremely impressive period country home set in approximately four acres of paddocks and gardens and is complemented by excellent equestrian facilities. This stunning six-bedroom, stone-built detached property has been beautifully restored by its current owners, with its exquisite blend of classic features and contemporary opulence, this meticulously crafted home exudes elegance and timeless charm, showcasing a seamless fusion of period features with luxury living spaces.As you approach the property via the private drive, you will experience a sense of arrival as you meander towards the delightful hamlet of Newfield, comprising five country homes.
The electric gates provide access to a large private driveway, with approximately one acre of the property dedicated to well-manicured gardens featuring mature trees, hedges, well-stocked borders, and a spacious lawn. The equestrian facilities include approximately three acres of individually gated paddocks, a substantial steel barn housing three loose boxes, each equipped with automatic water feeders, rubber mats, power and water supply, there is also a 40m x 20m manege with fenced boundaries. Additionally, Silvertop House features a stone outbuilding, a hen house/pen area, and a garden pond with a tranquil waterfall feature. The paved patio area includes an external fireplace, while the integral open storage area is large enough to park two cars. The property also has planning permission for a detached triple stone garage, with a room above, ideal for a gym or home office.To truly grasp the exceptional quality and character of this impressive property, early viewings are highly recommended. Don't miss your chance to call Silvertop House your home.Accommodation in brief:Ground Floor:
Central Entrance Hall | Dining Room | Drawing Room | Sitting Room | Snug/Study | Kitchen/Breakfast Room with Orangery | Utility Room | Boot Room | Store RoomFirst Floor:
Principal Bedroom Suite with En-suite Bathroom and Dressing Room | Two Further Double Bedrooms with En-suites and walk-in wardrobes | Three further Double Bedrooms | Walk-in Wet Room | Sitting RoomAccommodation – Ground Floor:
An inviting central entrance hall with elegant stone flooring and exposed stone walls welcomes visitors into this magnificent home. With under-floor heating throughout the ground floor, there is an ambient warmth creating a cosy atmosphere. The beautiful drawing room has both south and west-facing views of the stunning countryside, with exposed beams and a stone feature wall. A wood-burning stove, adds both warmth and character, making this room the ideal place to unwind and enjoy the tranquillity of the surroundings. Adjacent to the drawing room is the dining room which has dual feature windows that flood the room with natural light. Exposed beams and a captivating stone feature wall add a touch of history and authenticity to your dining experiences. Double doors lead into the sitting room which is a haven for relaxation and socialising, with double doors that lead to the terrace, you can seamlessly transition between indoor and outdoor living. The study/snug has exposed beams and French doors opening onto the front garden creating a wonderful space to allow your creativity to flow. The impressive kitchen/breakfast room really is the heart of the home, with its open-plan layout and high-quality finish. It’s a culinary enthusiast’s dream, featuring Neptune heritage-painted cabinetry, a classic Belfast sink, a four-oven electric Aga, integrated appliances and a generously sized central island with quartz worktops. The light-filled orangery / breakfasting area offers informal dining whilst bi-fold doors lead onto the rear terrace and gardens for the perfect flow in Summer and the fireplace allows for cosy nights in Winter. The storage room has the versatility to be included as further accommodation within the house, either as a gym, office space or even a downstairs bedroom. Also, this can be used as garage space. A utility room, WC, and boot room complete the ground floor accommodation. First Floor:
A stunning oak staircase leads to the first floor which is divided into two distinct wings, offering a glimpse of the opulence that defines this beautiful home. In the north wing, there are two stunning bedroom suites, each thoughtfully designed with an ensuite shower room and a spacious walk-in wardrobe/dressing area. The principal bedroom suite is the crown jewel of the property. This spectacular bedroom features vaulted ceilings, and a wall of windows, with panoramic views of the breathtaking scenery which is a dream to wake up to every morning. Accompanying this stunning bedroom is a dressing room and a luxuriously appointed en-suite bathroom, with heated flooring, a marble effect tiled wet room area with rainwater shower head, a free-standing double cast iron bath with inset waterproof TV, ‘his and her’ dual cabinet basins, heritage WC and heated towel rail.
The south wing, with underfloor heating throughout, comprises three further large bedrooms and a sitting room, which has a handy kitchenette. A wet room with a shower and waterproof TV completes the accommodation. There is the addition of an external staircase to the south wing, which would easily allow separation into a self-contained annexe if required, ideal for multigenerational living, or guest accommodation. Outdoor Space:
The exterior of Silvertop House continues to impress, with a gated, private driveway. The expansive mature gardens are a delight, with beautiful terraces to enjoy outdoor living in the Summer months. With a further three acres of fenced paddocks, a steel barn containing three stables, a 20m x 40m sand and fibre manege, outbuildings, a hen pen and a pond, making it the perfect home for equestrian enthusiasts or someone looking to enjoy the spectacular views and country surroundings. There is approved planning for a triple garage, with a large space above, and the current owners are in possession of the stone to construct this and would include this in the sale of the house. Area:
Nestled in the idyllic setting of Newfield, Silvertop House enjoys a prime location, just a short 5-minute drive south of the sought-after village of Riding Mill. The historic charm of Corbridge (10 minutes), with its intriguing heritage, cobbled streets, farmer’s market, independent shops and cafes, stands as a captivating destination steeped in culture. Stocksfield is just 10 minutes away and also offers shops, cafes, a sports club and a railway station. Transport links are excellent with easy access to the A68 and rail travel from Stocksfield to Newcastle in just 30 minutes.Beyond its excellent location, this property offers a gateway to an array of leisure activities and natural wonders. For those who relish the great outdoors, beautiful countryside walks await in the immediate vicinity. Sailing enthusiasts can easily reach the serene waters of Derwent Water, while golf aficionados and fitness enthusiasts will find Slaley Hall Country Club, complete with its golf course, gym and spa, within easy reach. From the iconic Hadrian's Wall to a myriad of cultural attractions, the region caters to history enthusiasts and nature lovers alike.Families will be delighted to discover a host of exceptional schools close by, nurturing young minds and ensuring an education marked by excellence. As you venture a bit further, the vibrant allure of Consett awaits, a town teeming with diverse amenities, bustling shopping districts, and a thriving local culture.Distances: Hexham – 15 miles | Corbridge – 9.6 miles | Stocksfield – 6.7 miles | Newcastle 20 milesNearest Stations: Stocksfield – 6.7 miles | Newcastle - 20 miles Nearest Airport: Newcastle - 18 milesServices:
Mains Water and Electricity | Air source heat pump for hot water, underfloor heating to the ground floor, first floor of the south wing and all bathrooms. Traditional radiators to the remainder of the first floor | Private Septic Tank DrainageThese services have not been tested and no warranty is given by the agents.Tenure: FreeholdLocal Authority: Northumberland County Council: Band G
EPC Rating: CViewing Arrangements: Via the vendors’ agent:
Sarah Tuer - Fine & Country Newcastle and Northumberland
The Estate Office, Rock, Alnwick, NE66 3SB Enclavada en un entorno rural idílico con impresionantes vistas panorámicas se encuentra la encantadora aldea de Newfield, que se combina armoniosamente con un espectacular telón de fondo. Silvertop House es una casa de campo de época extremadamente impresionante ubicada en aproximadamente cuatro acres de potreros y jardines y se complementa con excelentes instalaciones ecuestres. Esta impresionante propiedad unifamiliar de seis dormitorios construida en piedra ha sido bellamente restaurada por sus actuales propietarios, con su exquisita combinación de características clásicas y opulencia contemporánea, esta casa meticulosamente diseñada exuda elegancia y encanto atemporal, mostrando una fusión perfecta de características de época con espacios habitables de lujo. A medida que se acerque a la propiedad a través del camino privado, experimentará una sensación de llegada mientras serpentea hacia la encantadora aldea de Newfield, que consta de cinco casas de campo. Las puertas eléctricas brindan acceso a un gran camino privado, con aproximadamente un acre de la propiedad dedicado a jardines bien cuidados con árboles maduros, setos, bordes bien surtidos y un césped espacioso. Las instalaciones ecuestres incluyen aproximadamente tres acres de potreros cerrados individualmente, un granero de acero sustancial que alberga tres cajas sueltas, cada una equipada con alimentadores automáticos de agua, esteras de goma, suministro de energía y agua, también hay un manege de 40 m x 20 m con límites cercados. Además, Silvertop House cuenta con una dependencia de piedra, un gallinero / área de corral y un estanque de jardín con una tranquila cascada. El área del patio pavimentado incluye una chimenea externa, mientras que el área de almacenamiento abierta integral es lo suficientemente grande como para estacionar dos autos. La propiedad también tiene permiso de construcción para un garaje independiente de piedra triple, con una habitación encima, ideal para un gimnasio o una oficina en casa. Para comprender realmente la calidad y el carácter excepcionales de esta impresionante propiedad, se recomienda encarecidamente visitarla con anticipación. No pierdas la oportunidad de llamar a Silvertop House tu hogar. Resumen del alojamiento: Planta baja: Hall de entrada central | Comedor | Salón | Sala de estar | Ajustado/Estudio | Cocina / sala de desayunos con invernadero | Lavadero | Sala de botas | Trastero Primera Planta: Dormitorio Principal en suite con baño en suite y vestidor | Otros dos dormitorios dobles con baño en suite y vestidores | Tres habitaciones dobles más | Cuarto húmedo sin cita previa | Sala de estar - Planta baja: Un acogedor hall de entrada central con elegantes pisos de piedra y paredes de piedra a la vista da la bienvenida a los visitantes a esta magnífica casa. Con calefacción por suelo radiante en toda la planta baja, hay un calor ambiental que crea un ambiente acogedor. El hermoso salón tiene vistas orientadas al sur y al oeste de la impresionante campiña, con vigas a la vista y una pared de piedra. Una estufa de leña aporta calidez y carácter, haciendo de esta habitación el lugar ideal para relajarse y disfrutar de la tranquilidad del entorno. Junto a la sala de estar se encuentra el comedor, que tiene ventanas de doble característica que inundan la habitación con luz natural. Las vigas a la vista y una cautivadora pared de piedra añaden un toque de historia y autenticidad a sus experiencias gastronómicas. Las puertas dobles conducen a la sala de estar, que es un refugio para la relajación y la socialización, con puertas dobles que conducen a la terraza, puede hacer una transición sin problemas entre la vida interior y exterior. El estudio / acogedor tiene vigas a la vista y puertas francesas que se abren al jardín delantero creando un espacio maravilloso para permitir que fluya su creatividad. La impresionante cocina/sala de desayunos es realmente el corazón de la casa, con su diseño de planta abierta y acabados de alta calidad. Es el sueño de un entusiasta culinario, con gabinetes pintados con herencia de Neptuno, un fregadero clásico de Belfast, un Aga eléctrico de cuatro hornos, electrodomésticos integrados y una isla central de generosas dimensiones con encimeras de cuarzo. La luminosa zona de naranjos / desayuno ofrece cenas informales, mientras que las puertas plegables conducen a la terraza trasera y a los jardines para un flujo perfecto en verano y la chimenea permite noches acogedoras en invierno. El trastero tiene la versatilidad de incluirse como alojamiento adicional dentro de la casa, ya sea como gimnasio, espacio de oficina o incluso un dormitorio en la planta baja. Además, se puede utilizar como plaza de garaje. Un lavadero, un aseo y un cuarto de arranque completan el alojamiento de la planta baja. Primer piso: Una impresionante escalera de roble conduce al primer piso, que se divide en dos alas distintas, ofreciendo una visión de la opulencia que define esta hermosa casa. En el ala norte, hay dos impresionantes dormitorios en suite, cada uno cuidadosamente diseñado con un cuarto de baño con ducha y un amplio vestidor. El dormitorio principal es la joya de la corona de la propiedad. Este espectacular dormitorio cuenta con techos abovedados y una pared de ventanas, con vistas panorámicas del impresionante paisaje con el que es un sueño despertarse cada mañana. Acompañando a este impresionante dormitorio hay un vestidor y un lujoso baño en suite, con calefacción por suelo radiante, una zona de baño húmedo con azulejos de mármol con cabezal de ducha de agua de lluvia, una bañera doble independiente de hierro fundido con TV a prueba de agua insertada, lavabos dobles para él y para ella, inodoro tradicional y toallero eléctrico. El ala sur, con calefacción por suelo radiante, consta de otros tres dormitorios grandes y una sala de estar, que tiene una práctica cocina. Una habitación húmeda con ducha y TV a prueba de agua completa el alojamiento. Se ha añadido una escalera exterior al ala sur, que permitiría fácilmente la separación en un anexo autónomo si es necesario, ideal para la vida multigeneracional o el alojamiento de invitados. Espacio al aire libre: El exterior de Silvertop House sigue impresionando, con un camino de entrada privado y cerrado. Los amplios jardines maduros son una delicia, con hermosas terrazas para disfrutar de la vida al aire libre en los meses de verano. Con otros tres acres de potreros cercados, un establo de acero que contiene tres establos, una arena de 20 m x 40 m y manege de fibra, dependencias, un corral de gallinas y un estanque, lo que lo convierte en el hogar perfecto para los entusiastas de la equitación o alguien que busca disfrutar de las espectaculares vistas y los alrededores del campo. Hay un plan aprobado para un garaje triple, con un gran espacio encima, y los propietarios actuales están en posesión de la piedra para construirlo y lo incluirían en la venta de la casa. Área: Ubicado en el idílico entorno de Newfield, Silvertop House goza de una ubicación privilegiada, a solo 5 minutos en coche al sur del codiciado pueblo de Riding Mill. El encanto histórico de Corbridge (10 minutos), con su intrigante patrimonio, calles empedradas, mercado de agricultores, tiendas independientes y cafés, se erige como un destino cautivador lleno de cultura. Stocksfield está a solo 10 minutos y también ofrece tiendas, cafeterías, un club deportivo y una estación de tren. Las conexiones de transporte son excelentes, con fácil acceso a la A68 y viajes en tren de Stocksfield a Newcastle en solo 30 minutos. Más allá de su excelente ubicación, esta propiedad ofrece una puerta de entrada a una gran variedad de actividades de ocio y maravillas naturales. Para aquellos que disfrutan del aire libre, en las inmediaciones les esperan hermosos paseos por el campo. Los entusiastas de la navegación pueden llegar fácilmente a las serenas aguas de Derwent Water, mientras que los aficionados al golf y los entusiastas del fitness encontrarán Slaley Hall Country Club, con su campo de golf, gimnasio y spa, a poca distancia. Desde el icónico Muro de Adriano hasta una gran cantidad de atracciones culturales, la región atiende tanto a los entusiastas de la historia como a los amantes de la naturaleza. Las familias estarán encantadas de descubrir una gran cantidad de escuelas excepcionales cercanas, que nutren las mentes jóvenes y garantizan una educación marcada por la excelencia. A medida que se aventura un poco más, le espera el vibrante encanto de Consett, una ciudad repleta de diversos servicios, bulliciosos distritos comerciales y una próspera cultura local. Distancias: Hexham – 15 millas | Corbridge - 9.6 millas | Stocksfield - 6.7 millas | Newcastle 20 millas Estaciones más cercanas: Stocksfield – 6.7 millas | Newcastle - 20 millas Aeropuerto más cercano: Newcastle - 18 millas Servicios: Agua y electricidad | Bomba de calor aerotérmica para agua caliente, calefacción por suelo radiante en la planta baja, primera planta del ala sur y todos los baños. Radiadores tradicionales en el resto de la primera planta | Drenaje de fosas sépticas privadas Estos servicios no han sido probados y los agentes no ofrecen ninguna garantía. Tenencia: Freehold Autoridad Local: Northumberland Consejo del Condado: Banda G Clasificación EPC: C Arreglos de visualización: A través del agente de los vendedores: Sarah Tuer - Fine & Country Newcastle y Northumberland The Estate Office, Rock, Alnwick, NE66 3SB