7.881.109 RON
4 dorm
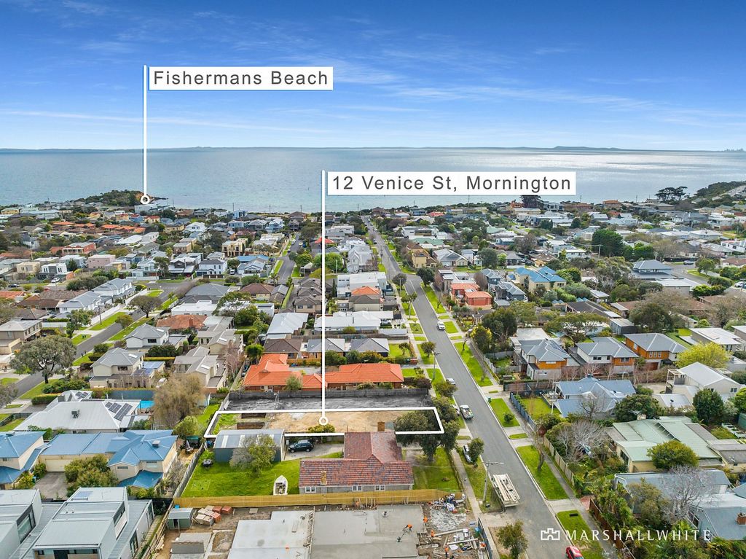
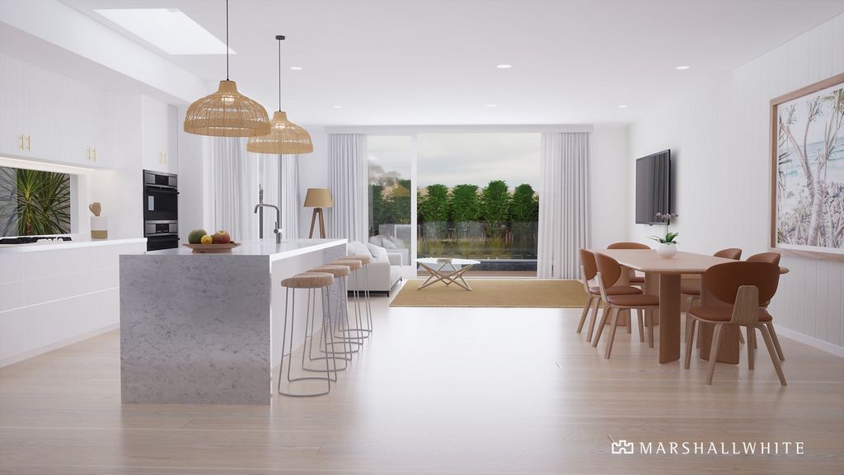
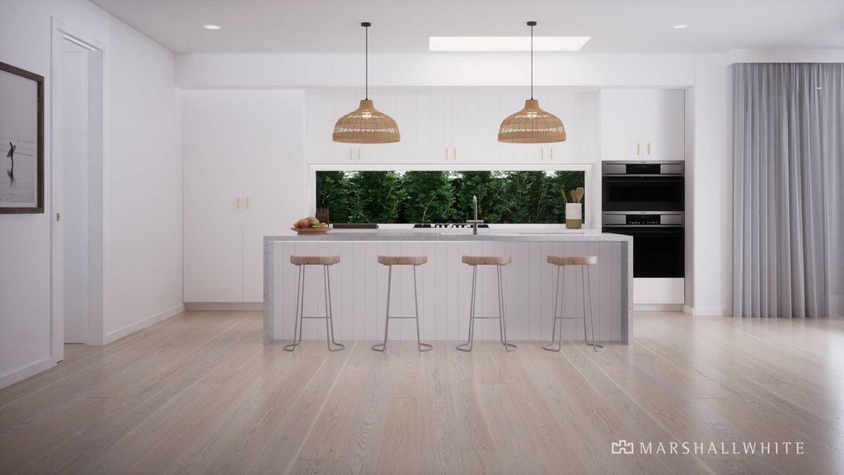
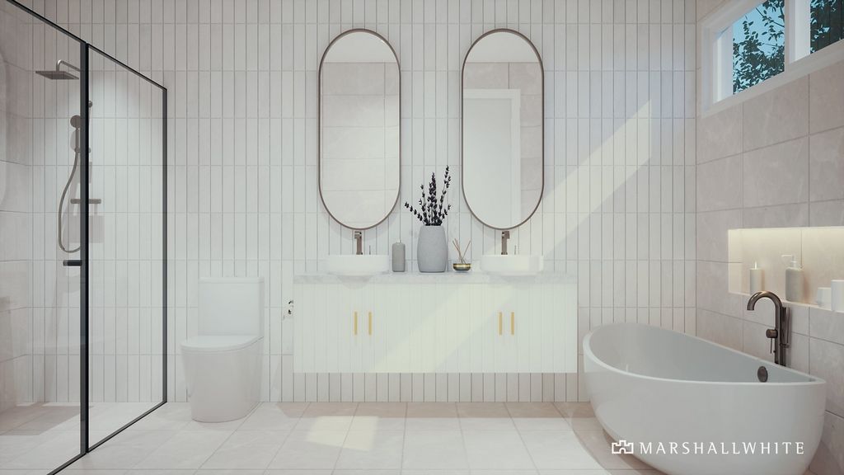
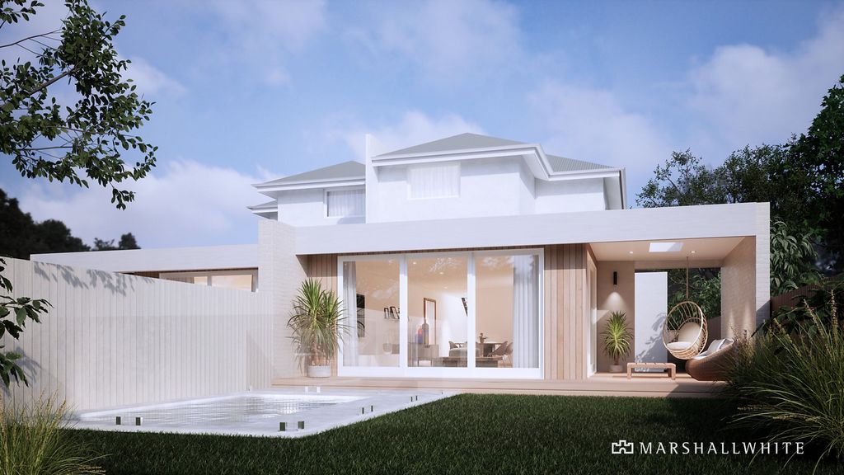
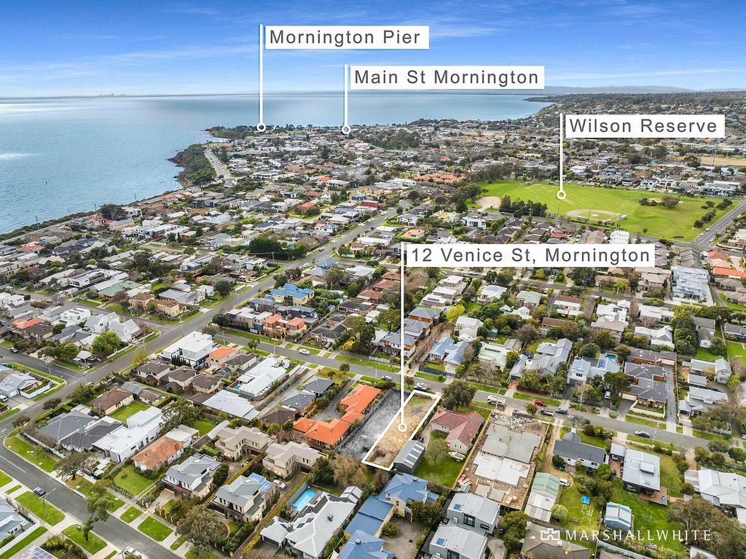
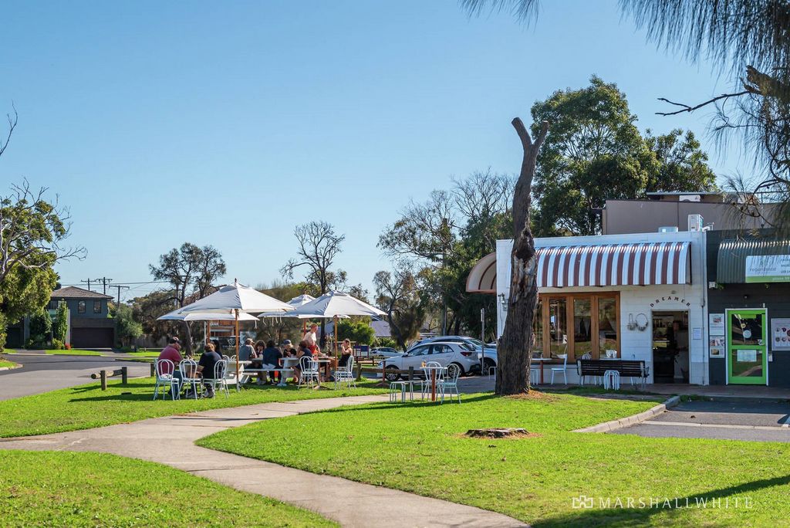
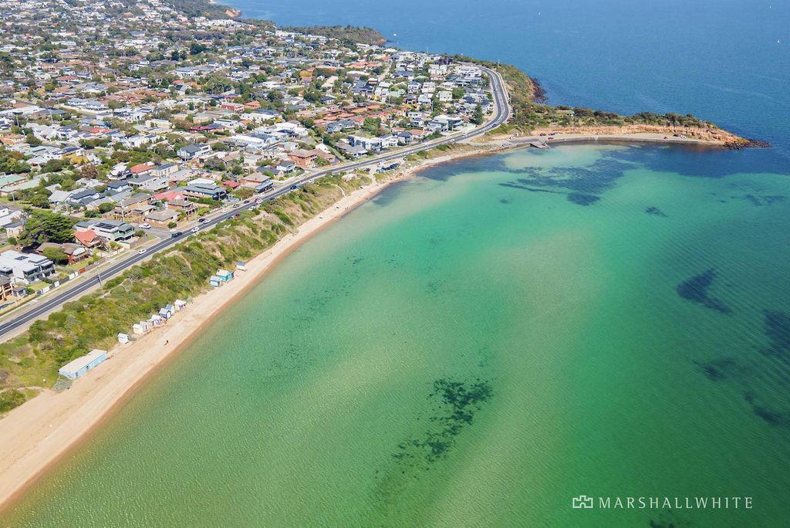
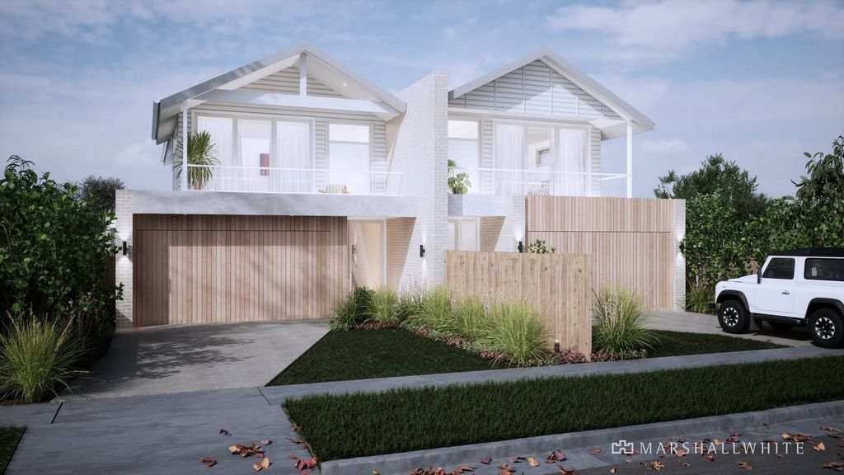
The architectural-driven floorplan maximises natural light over two luxurious levels with indoor/outdoor connectivity to a wraparound alfresco deck and plunge pool. Harmonious, wellness-inspired appointments celebrate a luxe Byron Bay-inspired aesthetic and feature a cohesive display of natural elements including European Oak flooring, loop piles carpets, and white stone benchtops.
The entry introduces the home’s generous proportions with an extra-wide hallway, open timber stairway, and soaring ceilings. The ground floor comprises a spacious primary bedroom suite with walk-in robe and luxe ensuite with freestanding tub, a powder room, cloakroom, and study space before entering the vast open plan living, culinary and entertaining zone where floor-to-ceiling sliding glass doors provide seamless connectivity to the wraparound undercover alfresco dining deck and heated fully tiled plunge pool. Designed for effortless entertaining, the light-filled kitchen features a 3-metre Island bench, walk-in pantry, Asko induction cooktop, pyrolytic oven, and dishwasher, while the adjacent laundry has external access. Upstairs is a sizeable retreat area, and a light-filled second primary/master bedroom suite with walk-in robe, ensuite and access to a private north-facing balcony. The other two bedrooms have built-in robes and are serviced by the main bathroom with twin vanities and walk-in shower.
Providing plenty of Hampton’s style street appeal, is the remote-operated cedar-door double garage, which has internal access and built-in storage space. Additional features of this stunning brand-new home include zoned central heating and cooling, heated towel rails in bathrooms, TV data points, alarm system, video intercom entry, ducted vacuum and a 6000 litre water tank. In this tranquil, coastal neighbourhood, it’s a short walk to the popular local cafe and fabulous Fisherman’s Beach, with expansive parkland and reserves close by, and around a 15-minute stroll to Main Street. Vezi mai mult Vezi mai puțin Exemplifying cutting-edge contemporary coastal design, this brand new 4-bedroom/3-bathroom luxury Mornington beach house by 4DHomes inspires relaxed, resort-style family living and entertaining in the idyllic Fisherman’s Beach precinct, just a leisurely stroll to Main Street.
The architectural-driven floorplan maximises natural light over two luxurious levels with indoor/outdoor connectivity to a wraparound alfresco deck and plunge pool. Harmonious, wellness-inspired appointments celebrate a luxe Byron Bay-inspired aesthetic and feature a cohesive display of natural elements including European Oak flooring, loop piles carpets, and white stone benchtops.
The entry introduces the home’s generous proportions with an extra-wide hallway, open timber stairway, and soaring ceilings. The ground floor comprises a spacious primary bedroom suite with walk-in robe and luxe ensuite with freestanding tub, a powder room, cloakroom, and study space before entering the vast open plan living, culinary and entertaining zone where floor-to-ceiling sliding glass doors provide seamless connectivity to the wraparound undercover alfresco dining deck and heated fully tiled plunge pool. Designed for effortless entertaining, the light-filled kitchen features a 3-metre Island bench, walk-in pantry, Asko induction cooktop, pyrolytic oven, and dishwasher, while the adjacent laundry has external access. Upstairs is a sizeable retreat area, and a light-filled second primary/master bedroom suite with walk-in robe, ensuite and access to a private north-facing balcony. The other two bedrooms have built-in robes and are serviced by the main bathroom with twin vanities and walk-in shower.
Providing plenty of Hampton’s style street appeal, is the remote-operated cedar-door double garage, which has internal access and built-in storage space. Additional features of this stunning brand-new home include zoned central heating and cooling, heated towel rails in bathrooms, TV data points, alarm system, video intercom entry, ducted vacuum and a 6000 litre water tank. In this tranquil, coastal neighbourhood, it’s a short walk to the popular local cafe and fabulous Fisherman’s Beach, with expansive parkland and reserves close by, and around a 15-minute stroll to Main Street. Этот совершенно новый роскошный пляжный дом в Морнингтоне с 4 спальнями и 3 ванными комнатами, воплощающий в себе передовой современный прибрежный дизайн, вдохновляет на расслабленную семейную жизнь и развлечения в курортном стиле в идиллическом районе Рыбацкого пляжа, всего в нескольких минутах неторопливой прогулки до главной улицы.
Архитектурная планировка этажей максимизирует естественное освещение на двух роскошных уровнях с внутренним и внешним подключением к террасе на открытом воздухе и небольшому бассейну. Гармоничные интерьеры, вдохновленные велнесом, воспевают роскошную эстетику, вдохновленную Байрон-Бей, и представляют собой целостную демонстрацию природных элементов, включая пол из европейского дуба, ковры с петлевым ворсом и столешницы из белого камня.
Вход знакомит с щедрыми пропорциями дома с очень широким коридором, открытой деревянной лестницей и высокими потолками. Первый этаж включает в себя просторную главную спальню с гардеробной и роскошной ванной комнатой с отдельно стоящей ванной, дамской комнатой, гардеробной и кабинетом, прежде чем войти в обширную гостиную, кулинарную и развлекательную зону открытой планировки, где раздвижные стеклянные двери от пола до потолка обеспечивают беспрепятственное соединение с крытой обеденной палубой на свежем воздухе и полностью выложенным плиткой небольшим бассейном с подогревом. Светлая кухня, предназначенная для непринужденного отдыха, оснащена 3-метровой островной скамьей, кладовой, индукционной варочной панелью Asko, пиролизной духовкой и посудомоечной машиной, а прилегающая прачечная имеет внешний доступ. На втором этаже находится большая зона отдыха и вторая светлая главная спальня с гардеробной, ванной комнатой и выходом на балкон, выходящий на север. Две другие спальни имеют встроенные халаты и обслуживаются главной ванной комнатой с двумя раковинами и душевой кабиной.
Уличную привлекательность стиля Хэмптона придает двойной гараж с кедровыми воротами с дистанционным управлением, который имеет внутренний доступ и встроенное место для хранения. Дополнительные функции этого потрясающего нового дома включают зонированное центральное отопление и охлаждение, полотенцесушители в ванных комнатах, телевизионные точки передачи данных, сигнализацию, видеодомофон, канальный пылесос и резервуар для воды на 6000 литров. В этом тихом прибрежном районе всего в нескольких минутах ходьбы находится популярное местное кафе и сказочный Рыбацкий пляж с обширной парковой зоной и заповедниками поблизости, а также примерно в 15 минутах ходьбы от главной улицы. Illustrant le design côtier contemporain de pointe, cette toute nouvelle maison de luxe de 4 chambres / 3 salles de bains de Mornington par 4DHomes inspire une vie familiale et un divertissement détendus de style complexe dans le quartier idyllique de Fisherman’s Beach, à quelques pas de Main Street.
Le plan d’étage architectural maximise la lumière naturelle sur deux niveaux luxueux avec une connectivité intérieure/extérieure à une terrasse en plein air enveloppante et à un bassin profond. Des aménagements harmonieux inspirés du bien-être célèbrent une esthétique luxueuse inspirée de Byron Bay et présentent un affichage cohérent d’éléments naturels, notamment des planchers en chêne européen, des tapis à poils bouclés et des plans de travail en pierre blanche.
L’entrée présente les proportions généreuses de la maison avec un couloir extra-large, un escalier en bois ouvert et de hauts plafonds. Le rez-de-chaussée comprend une chambre principale spacieuse avec un dressing et une salle de bains de luxe avec baignoire autoportante, une salle d’eau, un vestiaire et un espace d’étude avant d’entrer dans la vaste zone de vie, de cuisine et de divertissement ouverte où les portes coulissantes en verre du sol au plafond offrent une connectivité transparente à la terrasse couverte de la salle à manger en plein air et à la piscine chauffée entièrement carrelée. Conçue pour recevoir sans effort, la cuisine lumineuse comprend un banc Island de 3 mètres, un garde-manger, une plaque de cuisson à induction Asko, un four à pyrolyse et un lave-vaisselle, tandis que la buanderie adjacente a un accès extérieur. À l’étage se trouve une grande zone de retraite et une deuxième chambre principale / principale lumineuse avec dressing, salle de bains et accès à un balcon privé orienté au nord. Les deux autres chambres ont des peignoirs intégrés et sont desservies par la salle de bain principale avec deux vasques et douche à l’italienne.
Le garage double à porte en cèdre télécommandé, qui dispose d’un accès interne et d’un espace de rangement intégré, offre beaucoup de l’attrait de la rue de style Hampton. Les caractéristiques supplémentaires de cette superbe maison flambant neuve comprennent le chauffage et la climatisation centraux zonés, des sèche-serviettes dans les salles de bains, des points de données TV, un système d’alarme, une entrée d’interphone vidéo, un aspirateur canalisé et un réservoir d’eau de 6000 litres. Dans ce quartier tranquille et côtier, il se trouve à quelques pas du célèbre café local et de la fabuleuse plage des pêcheurs, avec un vaste parc et des réserves à proximité, et à environ 15 minutes à pied de Main Street.