4.229.072 RON
3.893.234 RON
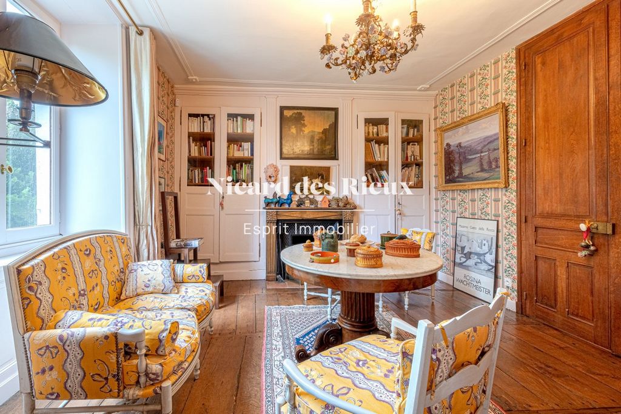
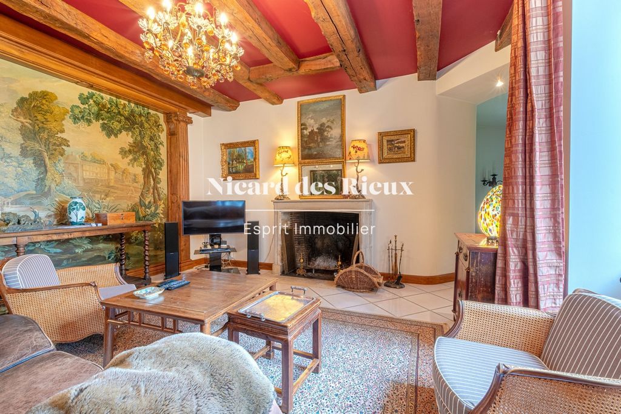
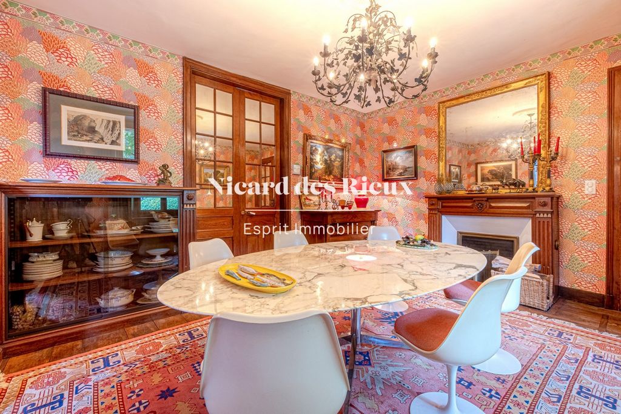
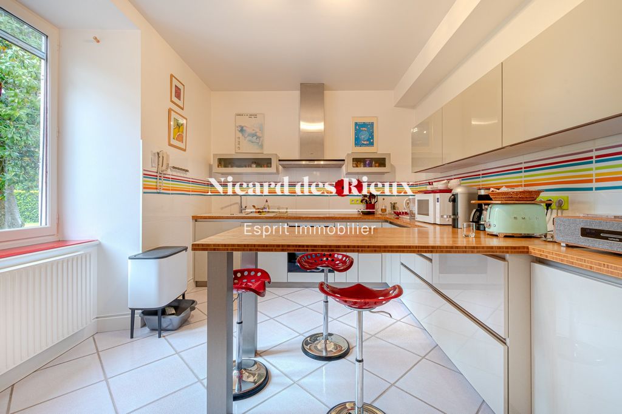
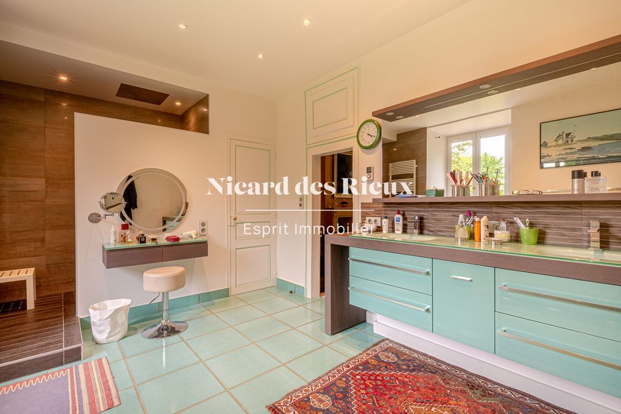
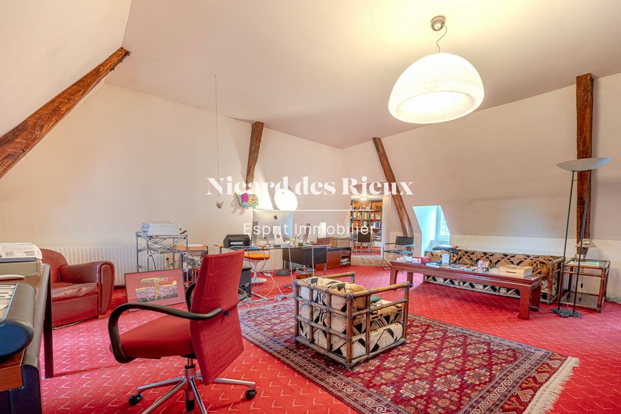
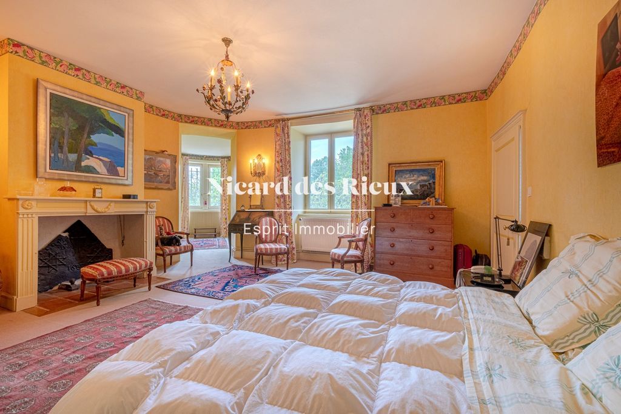
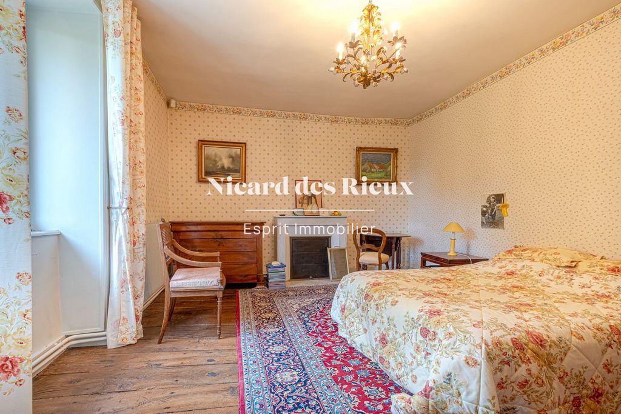
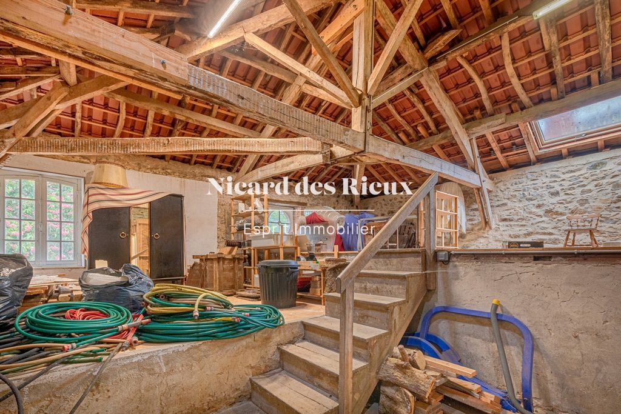
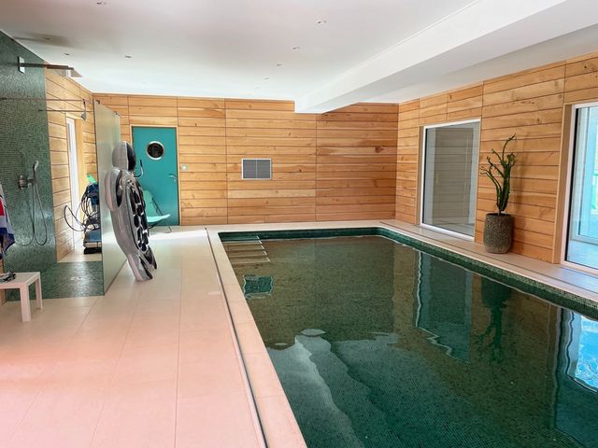
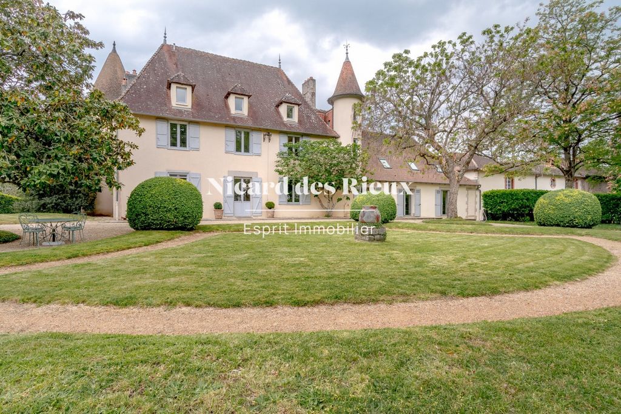
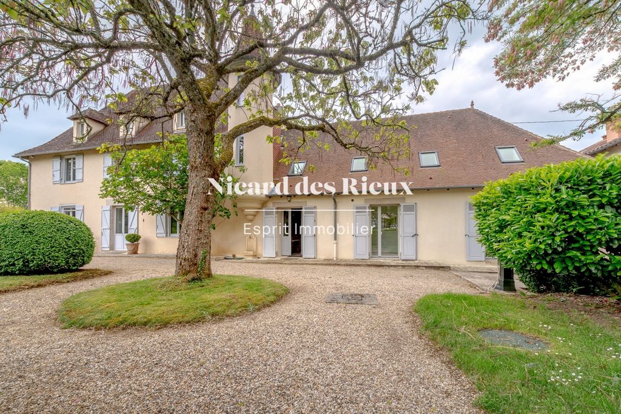
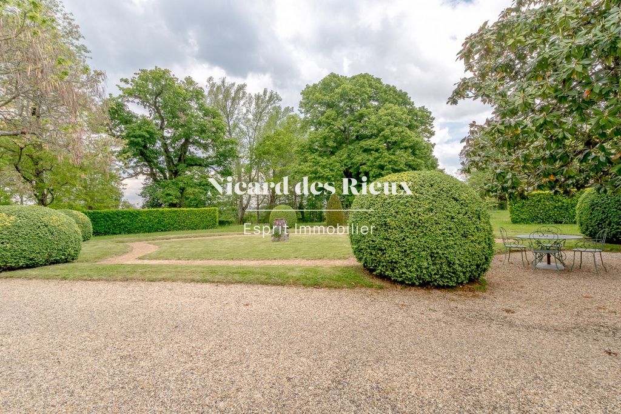
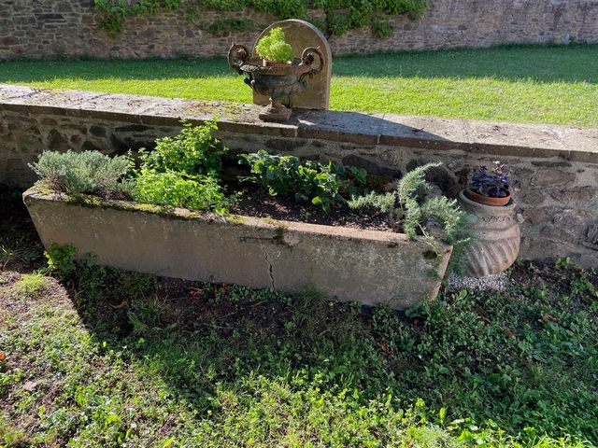
Description:
This magnificent abode dominates the surrounding landscape, offering stunning views amidst majestic tree-lined grounds. Access to the property is via a private driveway closed by a motorized and remote-controlled double wrought iron gate, equipped with an intercom. The landscaped grounds are embellished with beautiful and extensive terraces and several fountains fed by two wells. Boxwood, yew, trimmed hedges and low stone walls outline the park of this pretty estate. A vegetable garden surrounded by a few fruit trees is already in place and ready to be recultivated.
The House:
This eighteenth-century residence has been completely rehabilitated while keeping the materials and charm. This small manor house of 450 m2 with two towers remains on a human scale with warm and easy-going living rooms. The high-quality design and renovation are in very good taste. The oldest part is heated by a recent condensing oil boiler with regulation. The recently renovated part has very good thermal insulation and is air-conditioned by a heat pump. Fireplaces allow you to enjoy a beautiful blaze in winter.
On the ground floor:
The entrance to the main part opens onto a corridor that distributes a fully equipped modern kitchen, a living room with a boudoir in one of the towers of the manor house will seduce you with its refined decoration, and a library with wood-panelled cupboards communicating with the dining room through a double solid wood door. All of these rooms, apart from the kitchen, have working fireplaces.
A staircase leads up to a converted vaulted cellar, a real gem for wine lovers or simply for the pleasure of the eyes.
The newest part of the house is served by a hall accessible from the main part but also from the outside, thus constituting a second entrance. This leads to a toilet, an elevator to the 1st floor, the boiler room, a corridor leading to the garages and an indoor swimming pool entirely covered with green mosaic, with its matching shower, a real centerpiece. This opens to the south onto a stone terrace via triple-glazed sliding windows. Special attention has been paid to insulation, dehumidification, air and water heating and water treatment. A ducted heat pump is dedicated to it.
On the 1st floor:
To access the floor, you can use an indoor elevator or the original staircase.
You will find three bedrooms, each with a fireplace, one of which has a walk-in closet in the tower. Their charm lies in the preserved old elements and their generous dimensions. This part of the house also includes a bathroom with separate toilet.
On the other side, in the more recently renovated part, there is a bedroom, a laundry room, a small dressing room, a shower room and a toilet.
On the 2nd floor:
A large space, currently used as an office with a library in the tower, offers many possibilities for layout. Another part, already insulated, can be converted or kept as an attic space.
Surprises still await you, including the presence of two large garages and other storage spaces, which complete this beautiful property full of charm.
This real estate advertisement was written under the editorial responsibility of M. Raphaël LEOBET tèl ... , Commercial Real Estate Agent registered in the Special Register of Commercial Agents (RSAC) of the Commercial Court of Limoges under the number 848728697.
'Information on the risks to which this property is exposed is available on the Géorisques ... website'.
Features:
- Terrace
- SwimmingPool Vezi mai mult Vezi mai puțin Au cœur du Limousin, dans le centre de la France, à seulement 15 minutes de Limoges, à proximité de la Dordogne, cette propriété offre un cadre paisible en pleine campagne, idéal pour les amoureux de la nature.
Description:
Cette magnifique demeure domine le paysage environnant, offrant une vue imprenable au milieu d’un terrain bordé d'arbres majestueux. L'accès à la propriété se fait par une allée privée fermée par un double portail en fer forgé motorisé et télécommandé, équipé d’un interphone. Le terrain paysagé est agrémenté de belles et vastes terrasses et de plusieurs fontaines alimentées par deux puits. Des buis, des ifs, des haies taillées et des murets de pierres dessinent le parc de ce joli domaine. Un potager entouré de quelques fruitiers est déjà en place et prêt à être remis en culture.
La Maison:
Cette demeure du XVIII siècle a été complétement réhabilitée tout en gardant les matériaux et le charme. Ce petit manoir de 450 m2 aux deux tours reste à taille humaine avec des pièces de vie chaleureuses et faciles à vivre. La conception et la rénovation de grande qualité sont de très bon goût. La partie la plus ancienne est chauffée par une chaudière au fioul à condensation récente avec régulation. La partie récemment rénovée a une très bonne isolation thermique et est climatisée par une pompe à chaleur. Des cheminées permettent de jouir d'une belle flambée en hiver.
Au rez-de-chaussée:
L’entrée de la partie principale donne sur un couloir qui distribue une cuisine moderne entièrement équipée, un salon avec un boudoir dans l'une des tours du manoir vous séduira par sa décoration raffinée, et une bibliothèque avec des placards en boiseries communiquant avec la salle à manger par une double porte en bois massif. Toutes ces pièces, mis à part la cuisine, ont des cheminées fonctionnelles.
Un escalier mène à une cave voûtée aménagée, un véritable bijou pour les amateurs de vin ou tout simplement pour le plaisir des yeux.
La partie la plus récente de la maison est desservie par un hall accessible de la partie principale mais aussi de l’extérieur constituant ainsi une deuxième entrée. Celui-ci dessert un WC, un ascenseur vers le 1er, la chaufferie, un couloir menant aux garages et une piscine intérieure entièrement revêtue de mosaïque verte, avec sa douche assortie, véritable pièce maîtresse. Celle-ci s’ouvre au sud sur une terrasse en pierre par des baies coulissantes à triple vitrage. L’isolation, la déshumidification, le chauffage de l’air et de l’eau et le traitement de l’eau ont fait l’objet d’un soin tout particulier. Une pompe à chaleur gainable lui est dédiée.
Au 1er étage:
Pour accéder à l'étage, vous pouvez utiliser un ascenseur intérieur ou l'escalier d'origine.
Vous trouverez trois chambres, chacune avec une cheminée, dont l'une dispose d'un dressing dans la tour. Leur charme réside dans les éléments anciens conservés et leurs dimensions généreuses. Cette partie de la maison comprend également une salle de bains avec WC séparé.
De l'autre côté, dans la partie plus récemment rénovée, se trouvent une chambre, une buanderie, un petit dressing, une salle d'eau et un WC.
Au 2ème étage:
Un vaste espace, actuellement utilisé comme bureau avec une bibliothèque dans la tour, offre de nombreuses possibilités d'aménagement. Une autre partie, déjà isolée, peut être aménagée ou conservée comme espace grenier.
Des surprises vous attendent encore, notamment la présence de deux grands garages et d'autres espaces de rangement, qui complètent cette belle propriété pleine de charme.
La présente annonce immobilière a été rédigée sous la responsabilité éditoriale de M. Raphaël LEOBET tèl ... , Agent Commercial mandataire en immobilier immatriculé au Registre Spécial des Agents Commerciaux (RSAC) du Tribunal de Commerce de LIMOGES sous le numéro 848728697.
'Les informations sur les risques auxquels ce bien est exposé sont disponibles sur le site Géorisques ... />Features:
- Terrace
- SwimmingPool In the heart of the Limousin, in the centre of France, just 15 minutes from Limoges, close to the Dordogne, this property offers a peaceful setting in the countryside, ideal for nature lovers.
Description:
This magnificent abode dominates the surrounding landscape, offering stunning views amidst majestic tree-lined grounds. Access to the property is via a private driveway closed by a motorized and remote-controlled double wrought iron gate, equipped with an intercom. The landscaped grounds are embellished with beautiful and extensive terraces and several fountains fed by two wells. Boxwood, yew, trimmed hedges and low stone walls outline the park of this pretty estate. A vegetable garden surrounded by a few fruit trees is already in place and ready to be recultivated.
The House:
This eighteenth-century residence has been completely rehabilitated while keeping the materials and charm. This small manor house of 450 m2 with two towers remains on a human scale with warm and easy-going living rooms. The high-quality design and renovation are in very good taste. The oldest part is heated by a recent condensing oil boiler with regulation. The recently renovated part has very good thermal insulation and is air-conditioned by a heat pump. Fireplaces allow you to enjoy a beautiful blaze in winter.
On the ground floor:
The entrance to the main part opens onto a corridor that distributes a fully equipped modern kitchen, a living room with a boudoir in one of the towers of the manor house will seduce you with its refined decoration, and a library with wood-panelled cupboards communicating with the dining room through a double solid wood door. All of these rooms, apart from the kitchen, have working fireplaces.
A staircase leads up to a converted vaulted cellar, a real gem for wine lovers or simply for the pleasure of the eyes.
The newest part of the house is served by a hall accessible from the main part but also from the outside, thus constituting a second entrance. This leads to a toilet, an elevator to the 1st floor, the boiler room, a corridor leading to the garages and an indoor swimming pool entirely covered with green mosaic, with its matching shower, a real centerpiece. This opens to the south onto a stone terrace via triple-glazed sliding windows. Special attention has been paid to insulation, dehumidification, air and water heating and water treatment. A ducted heat pump is dedicated to it.
On the 1st floor:
To access the floor, you can use an indoor elevator or the original staircase.
You will find three bedrooms, each with a fireplace, one of which has a walk-in closet in the tower. Their charm lies in the preserved old elements and their generous dimensions. This part of the house also includes a bathroom with separate toilet.
On the other side, in the more recently renovated part, there is a bedroom, a laundry room, a small dressing room, a shower room and a toilet.
On the 2nd floor:
A large space, currently used as an office with a library in the tower, offers many possibilities for layout. Another part, already insulated, can be converted or kept as an attic space.
Surprises still await you, including the presence of two large garages and other storage spaces, which complete this beautiful property full of charm.
This real estate advertisement was written under the editorial responsibility of M. Raphaël LEOBET tèl ... , Commercial Real Estate Agent registered in the Special Register of Commercial Agents (RSAC) of the Commercial Court of Limoges under the number 848728697.
'Information on the risks to which this property is exposed is available on the Géorisques ... website'.
Features:
- Terrace
- SwimmingPool