4.236.616 RON
3.389.293 RON
3.389.293 RON
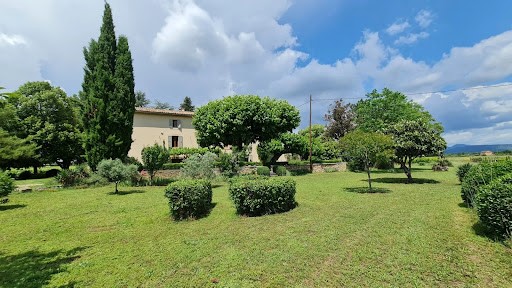
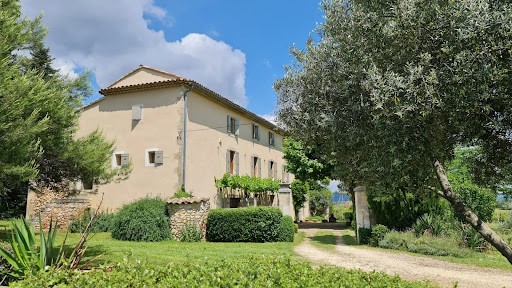
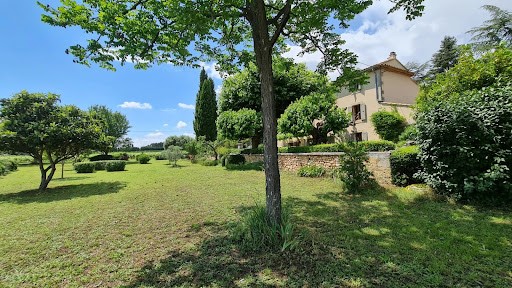
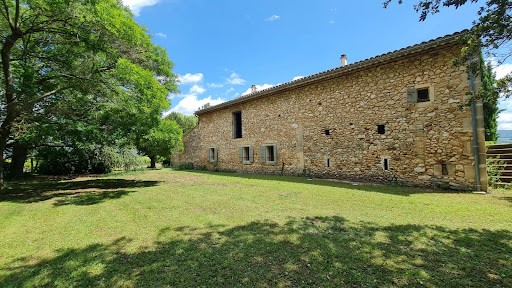
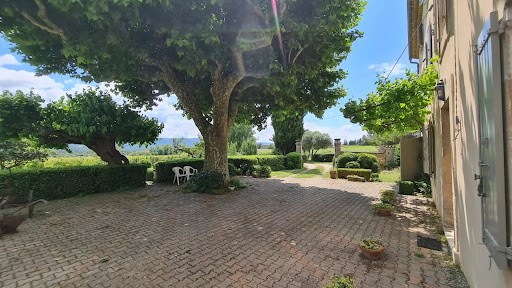
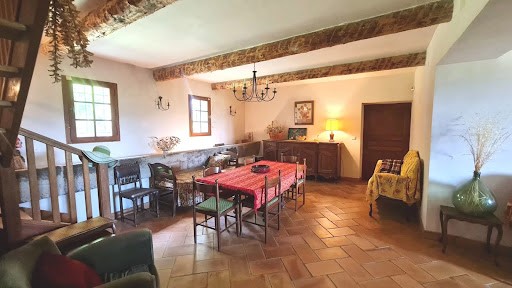
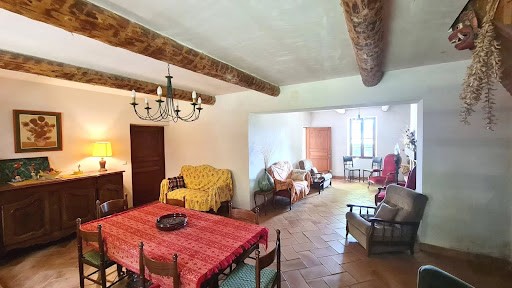
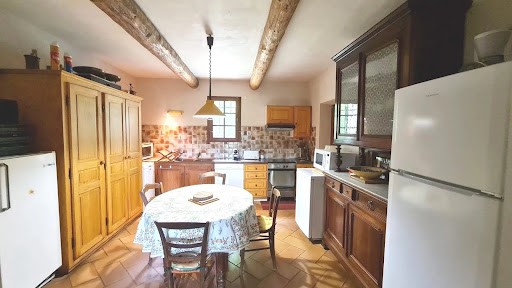
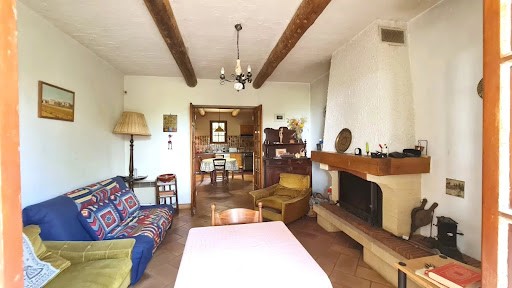
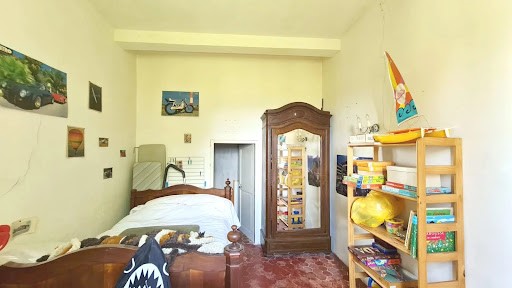
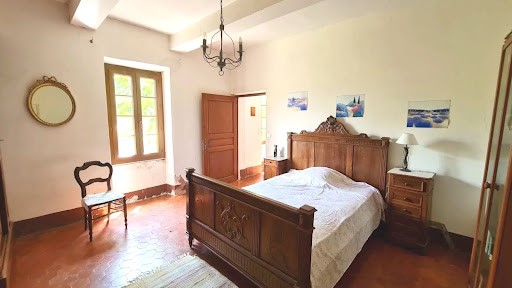

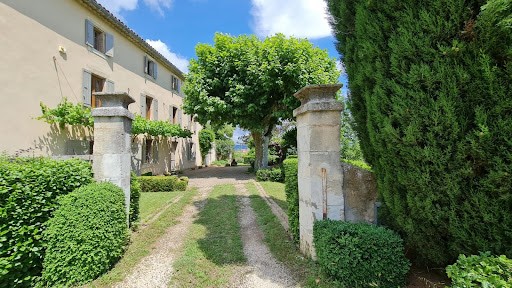
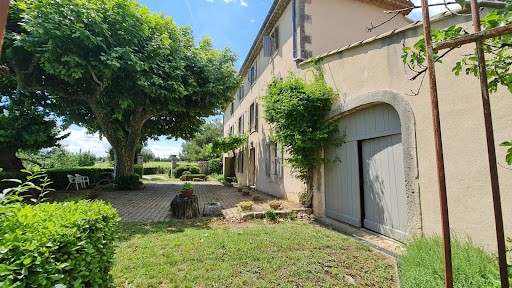
The house has been partially restored including the roof that was completely redone and isolated 4 years ago.
The living area comprises on the ground floor, two living rooms with inserts in the fireplaces, a beautiful dining room in which the owners kept a very nice old feeder, a spacious kitchen, a bathroom, and two small rooms used as storage.
You access the first floor, by a beautiful stair of tommettes which includes three bedrooms.
The second floor has two bedrooms and a large attic that can be easily transformed.
The house also includes outbuildings, in which one can access from inside or outside the house.
The latter are located on the back of the house, on the first floor and include a large room of more than 50 m2 with beautiful stone walls and a very nice height under ceiling, as well as two other rooms.
The bastide finally includes a large garage of 60 m2 that can also serve as a workshop or cottage.
The house has a beautiful park in the middle of the vineyards with beautiful views of the Luberon and the Vaucluse mountains.
The land is embellished with two wells where are implanted different species and very beautiful centenary trees.
Finally, it is also possible to make a pool.
You will be seduced by the front of the house where you can enjoy a beautiful day in the shade of a superb plane tree and a pretty arbor. Vezi mai mult Vezi mai puțin Cette très belle bastide du 19ème siècle alliant charme et authenticité sera vous séduire avec ses beaux volumes, ses poutres apparentes, et son charme d'antan.
La maison a été en partie restaurée notamment la toiture qui a été complètement refaite et isolée il y a 4 ans. Cependant, la maison nécessite encore des travaux importants.
La partie habitable d'environ 185 m2 comprend en rez-de-chaussée, deux salons avec des inserts dans les cheminées, une belle salle à manger dans laquelle les propriétaires ont gardé un très joli mangeoire ancien, une cuisine spacieuse, une salle de bain, et deux petites pièces servant de stockage.
Vous accédez au premier étage, par un bel escalier de tommettes qui comprend trois chambres, dont une en enfilade.
Le deuxième étage, quant à lui dispose deux deux chambres ainsi qu'un grand grenier pouvant être facilement transformé.
La maison comprend aussi des dépendances, dans lesquelles on peut accéder de l'intérieur ou de l'extérieur de la maison.
Ces dernières, se situent sur l'arrière de la maison, au premier étage et comprennent une grande pièce de plus de 50 m2 avec de beaux murs en pierre et une très belle hauteur sous plafond, ainsi que deux autres pièces.
La bastide comprend enfin un grand garage de 60 m2 pouvant aussi servir d'atelier ou de gîte.
La maison possède un très beau parc au milieu des vignes avec des très belles vues sur le Luberon et les monts du Vaucluse.
Le terrain est agrémenté de deux puits où sont implantées différentes essences et de très beaux arbres centenaires.
Enfin, il est aussi possible de faire une piscine.
Vous serez séduit par le devant de la maison où vous pourrez profiter de belle journée à l’ombre d’un superbe platane et d’une jolie tonnelle. This beautiful 19th century bastide combining charm and authenticity will seduce you with its beautiful volumes and its charm of yesteryear.
The house has been partially restored including the roof that was completely redone and isolated 4 years ago.
The living area comprises on the ground floor, two living rooms with inserts in the fireplaces, a beautiful dining room in which the owners kept a very nice old feeder, a spacious kitchen, a bathroom, and two small rooms used as storage.
You access the first floor, by a beautiful stair of tommettes which includes three bedrooms.
The second floor has two bedrooms and a large attic that can be easily transformed.
The house also includes outbuildings, in which one can access from inside or outside the house.
The latter are located on the back of the house, on the first floor and include a large room of more than 50 m2 with beautiful stone walls and a very nice height under ceiling, as well as two other rooms.
The bastide finally includes a large garage of 60 m2 that can also serve as a workshop or cottage.
The house has a beautiful park in the middle of the vineyards with beautiful views of the Luberon and the Vaucluse mountains.
The land is embellished with two wells where are implanted different species and very beautiful centenary trees.
Finally, it is also possible to make a pool.
You will be seduced by the front of the house where you can enjoy a beautiful day in the shade of a superb plane tree and a pretty arbor.